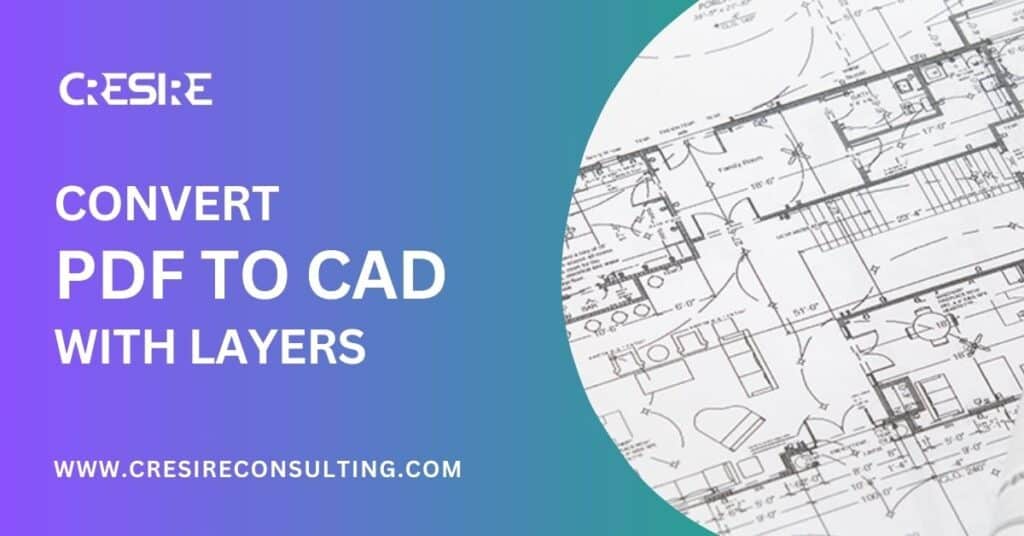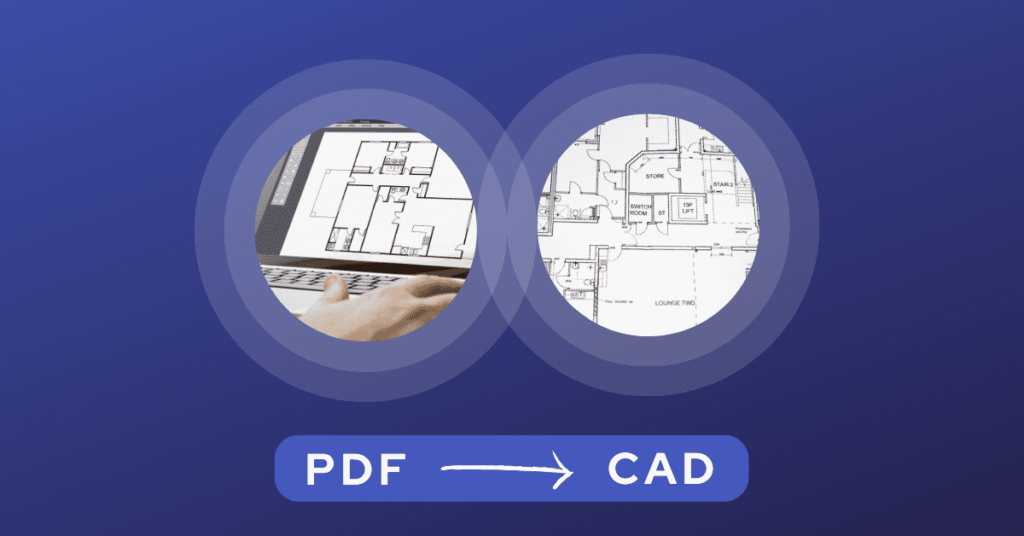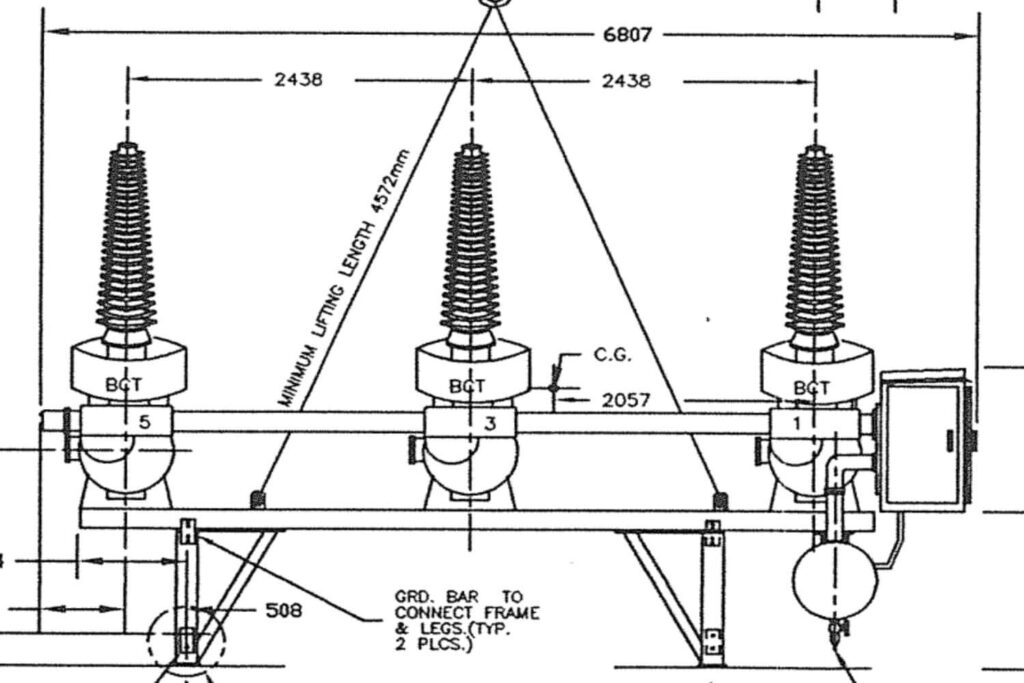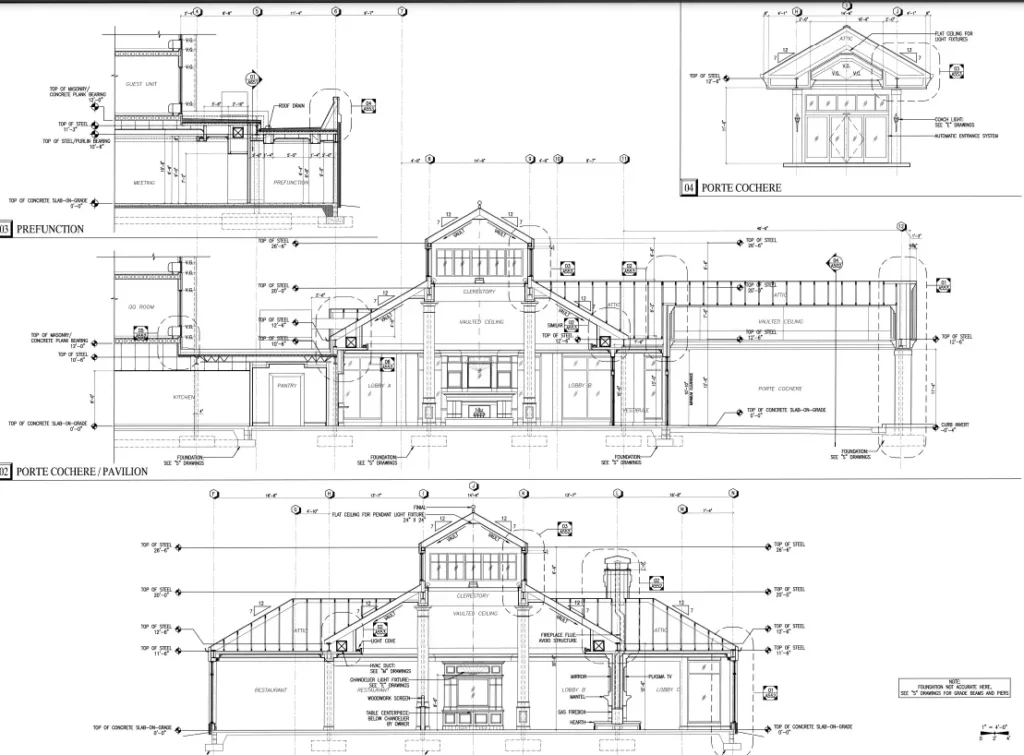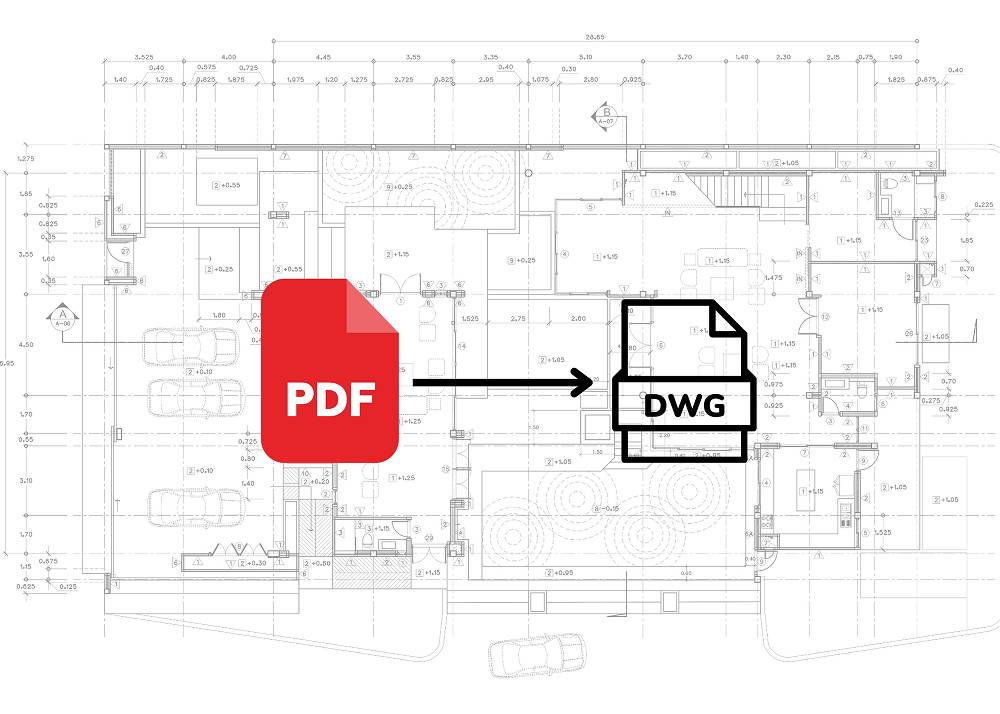Read why to Opt for PDF to AutoCAD Conversion Services. Know the top reasons to use CAD conversions for Architectural and construction projects.

Introduction
The necessary use of computer software for design and drafting processes over the past few years has led to a progressive integration of PDF to AutoCAD Conversion into the building sector.
When a future extension, addition, or modification of a structure is involved, you frequently need CAD drawings; if these plans are unavailable, you must use PDF to AutoCAD conversion.
The industry is now almost forced to accept the process as inevitable.
The majority of cutting-edge CAD programs employ DWG or DXF files to effectively store two- and three-dimensional design data.
Although the design data is typically rather large in this format, there are many advantages for design experts. Powerful tools and clever features offered by CAD software make working more enjoyable.
A flexible file format known as PDF may store any combination of raster images, text, and 2D vector drawings. Data is not altered while being stored or transmitted back by PDF files. Furthermore, these files are unchanged and can not be edited.
Top Reasons to Use CAD conversion Services
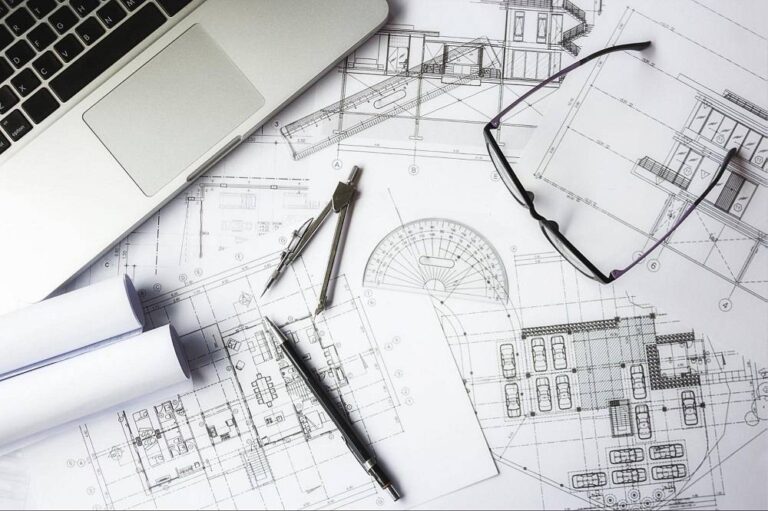
1. Unavailability of the Original CAD Drawings
To begin the design process for any future extensions, additions, or renovations to your building, you will require the original CAD drawings.
You can use PDF to AutoCAD conversion to get these designs from PDF copies you already have if you’ve lost, misplaced, or simply don’t have access to them.
You will receive superior-quality drawings for the design process thanks to the high-quality conversion.
2. The Interests of Professionals Protects
The financial and professional interests of architects and other industry professionals are likewise protected by CAD conversion.
PDF files are like paper prints and can not be altered. You give clients or other third parties the drawings in PDF format. To convert them back into CAD files for a subsequent design process, CAD conversion can be used.
3. Basis for Future Design Processes
In the majority of cases, you don’t have the original designs, therefore you’ll need a set of precise, high-quality drawings of an existing structure if you need to add on, expand, or rebuild.
To start the redesign process, PDF to Autocad conversion is used to produce precise, readable drawings that are simple to view, edit, and work with.
4. Promotes Financial Interests
Similar to how engineers must protect their financial interests, architects and other industry experts must do the same because their drawings may be duplicated and used elsewhere.
Protect your PDF files against unintended financial losses by remembering that they are inviolate paper blueprints that can not be altered or copied.
5. CAD Conversion for Files that require Additional Editing
There is no need to download heavy software or sign up for an expensive licence to view your 3D model because the PDF is platform agnostic.
The files can not be edited, though. These files are solely available for viewing; no changes may made. Professionals benefit from this by not having their files altered, but if the files require more work, they must be transformed.
6. Operating PDF Files with Numerous File Layers are Challenging in Their Native State
To bundle together and present a comprehensive perspective during an ongoing design phase, it is frequently necessary to use multiple layers of images of buildings, building components, and MEP assemblies.
Here, there are restrictions on PDF files. They can’t be seamlessly overlapped for a clear, succinct image. However, these files can be immediately reviewed and adjusted if they are turned into AutoCAD drawings, which can be superimposed over other design layers.
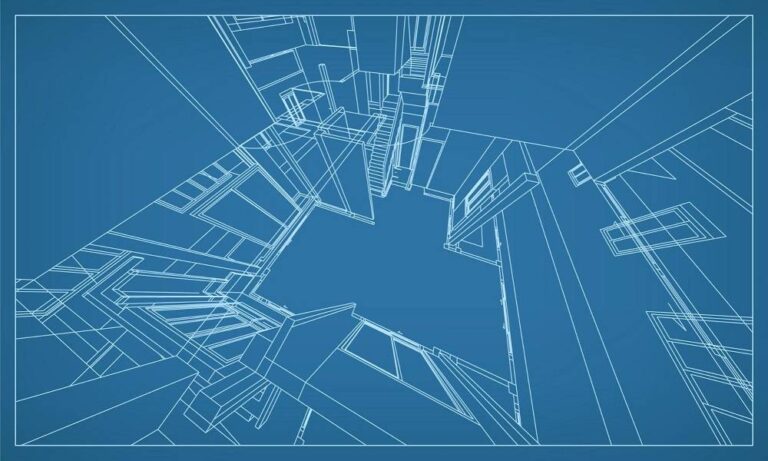
Large-scale PDF to AutoCAD conversions are sometimes required for more complicated, larger projects that must be completed in stages.
Every year, dozens of online conversion businesses that provide PDF to AutoCAD Conversion services pop up all over the place, promising to give business professionals high-quality, accurate output.
It has practically become standard, so you don’t need to select a section from the PDF files and re-sketch it from scratch. PDF to AutoCAD Conversion Services is a process that provides a solid starting platform for the future design process, especially in cases of extension, addition, or renovation work, where original drawings are either lost or simply unavailable.
The conversion procedure has the following primary advantages for professionals in the business.
Related Posts
Our Point Cloud to BIM or Scan to BIM Projects
Share Via
Tags
- autocad pdf to dwg, convert pdf into cad, convert pdf to autocad file, convert pdf to cad file, convert pdf to cad in autocad, convert pdf to dwg file, from pdf to cad, pdf to autocad, pdf to autocad conversion, pdf to autocad conversion services, pdf to autocad conversion usa, pdf to autocad file, pdf to autocad usa, pdf to cad, pdf to cad conversion, pdf to cad conversion services, pdf to cad conversion services usa, pdf to cad file, pdf to dwg, pdf to dwg autocad, pdf to dwg file, pdf to dxf autocad

Devashish Sharma
Devashish is Founder/Director at Cresire where he leads BIM services. He holds a bachelor’s degree in Civil Engineering from the University of Sheffield and an MSc in Construction Project Management from The University of the West of England. His vision behind CRESIRE is to provide BIM services, adhering to best practices and procedures, to global customers, helping customers to save extensive production costs and overruns.
