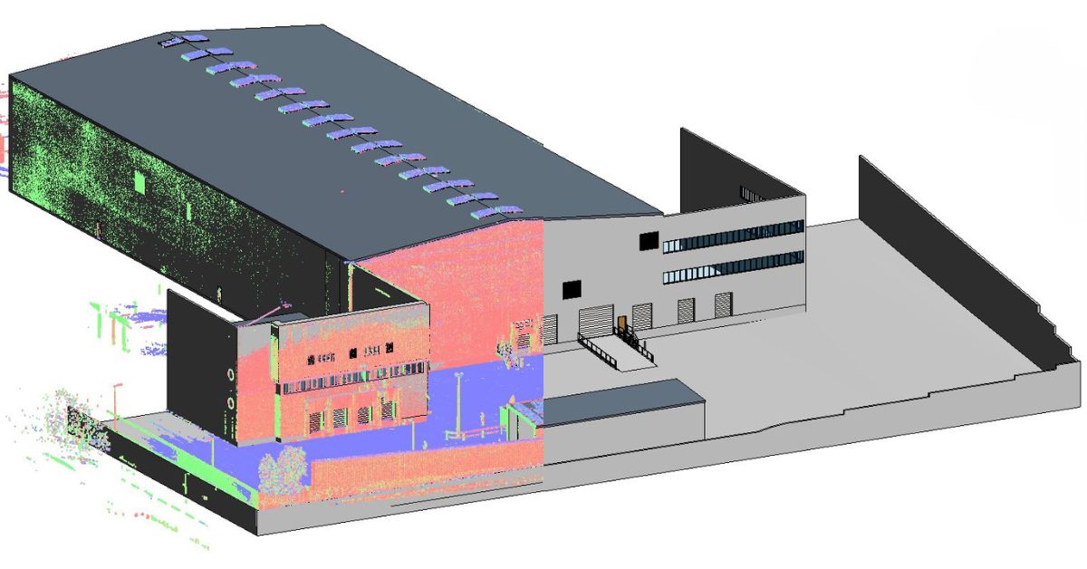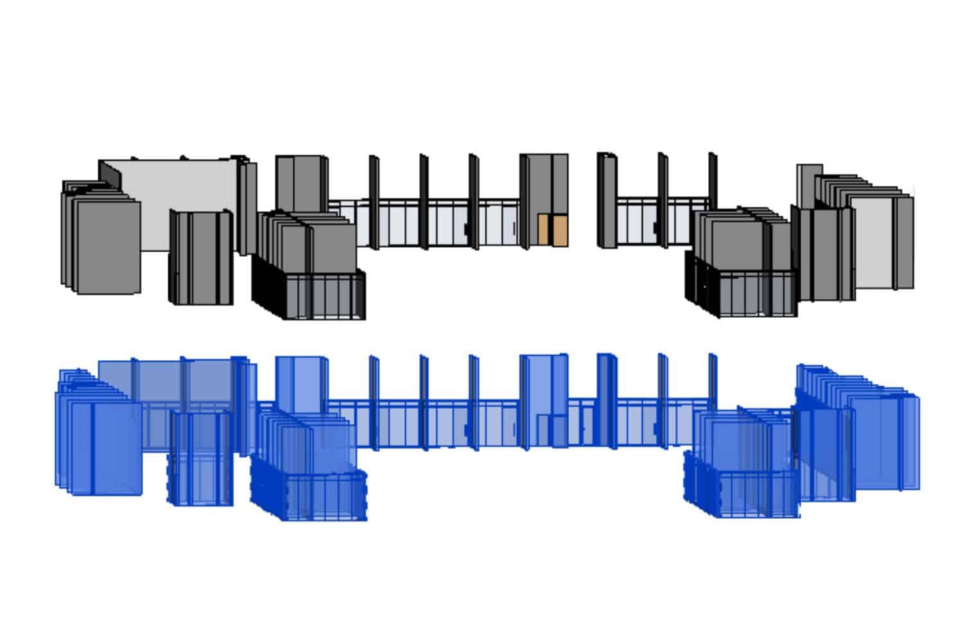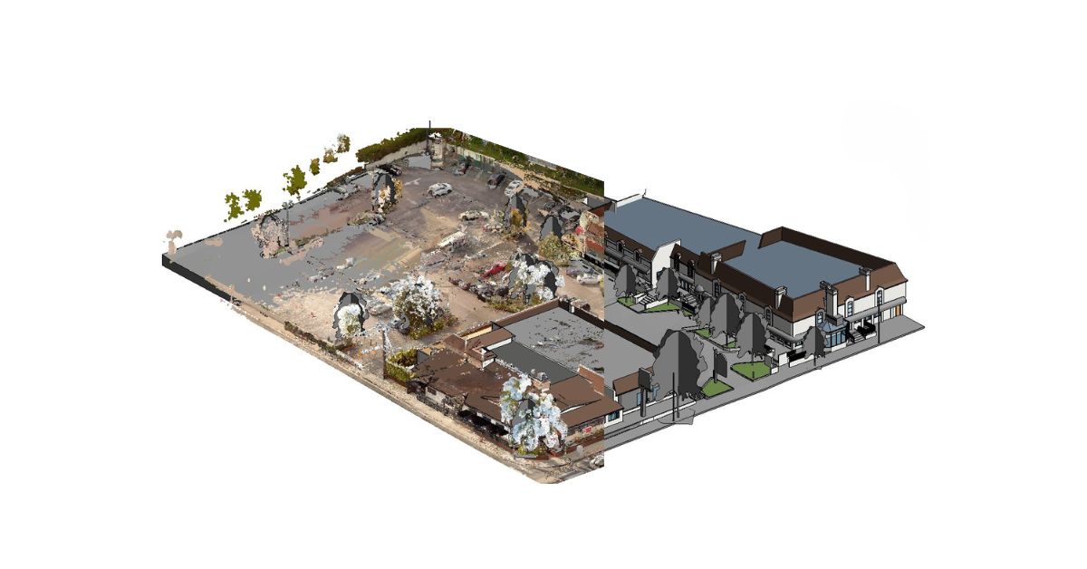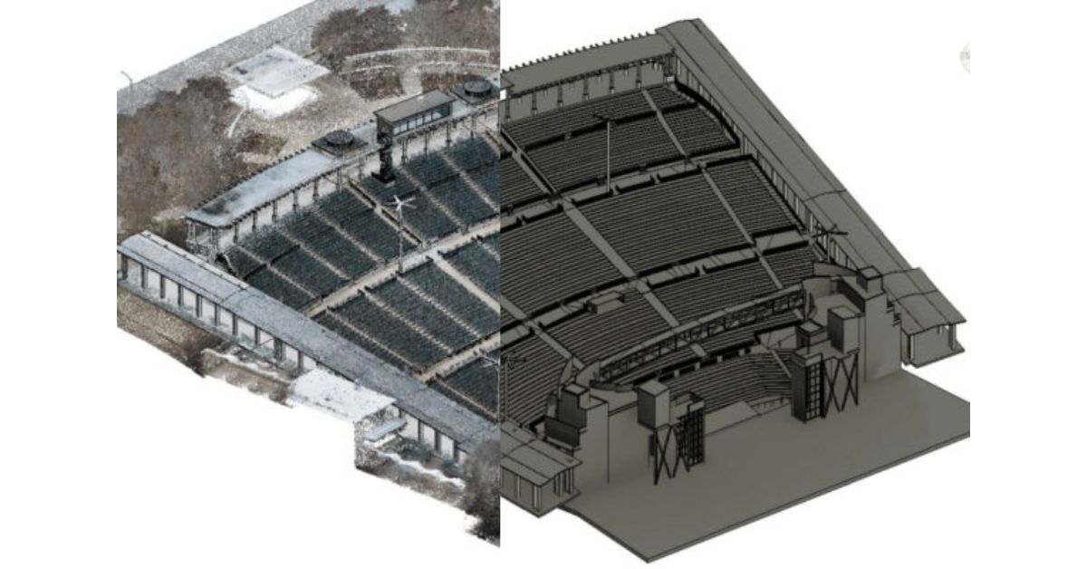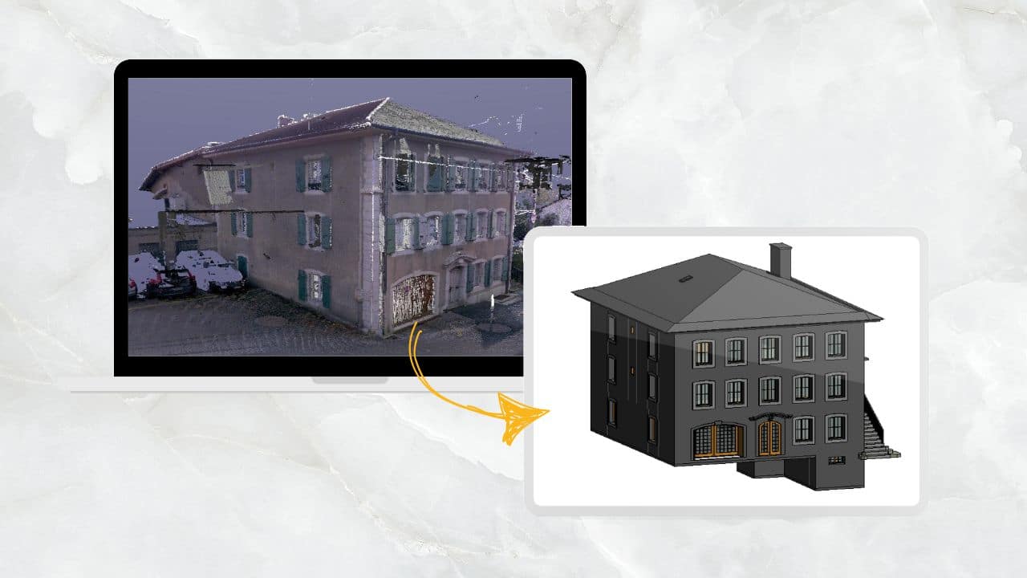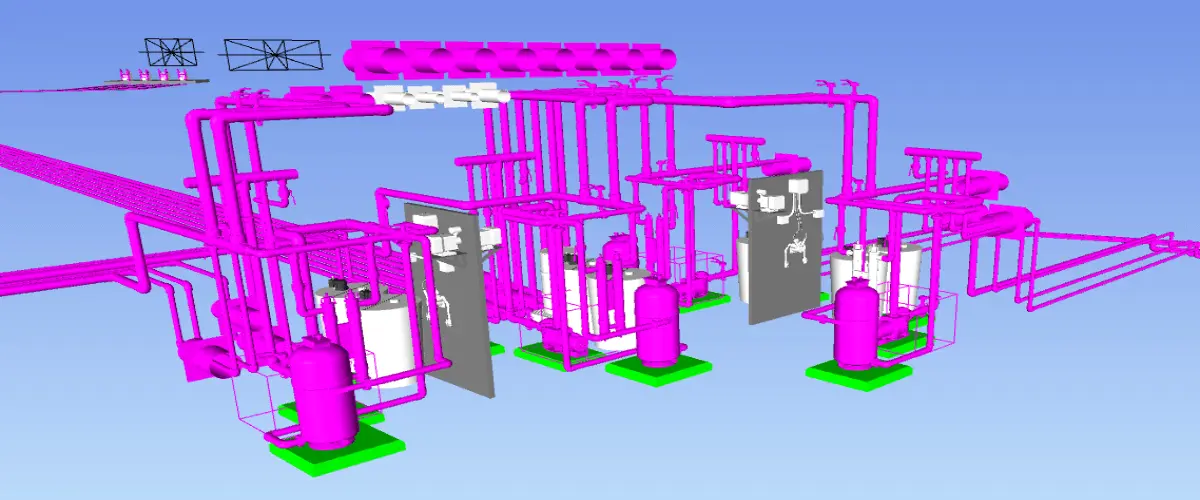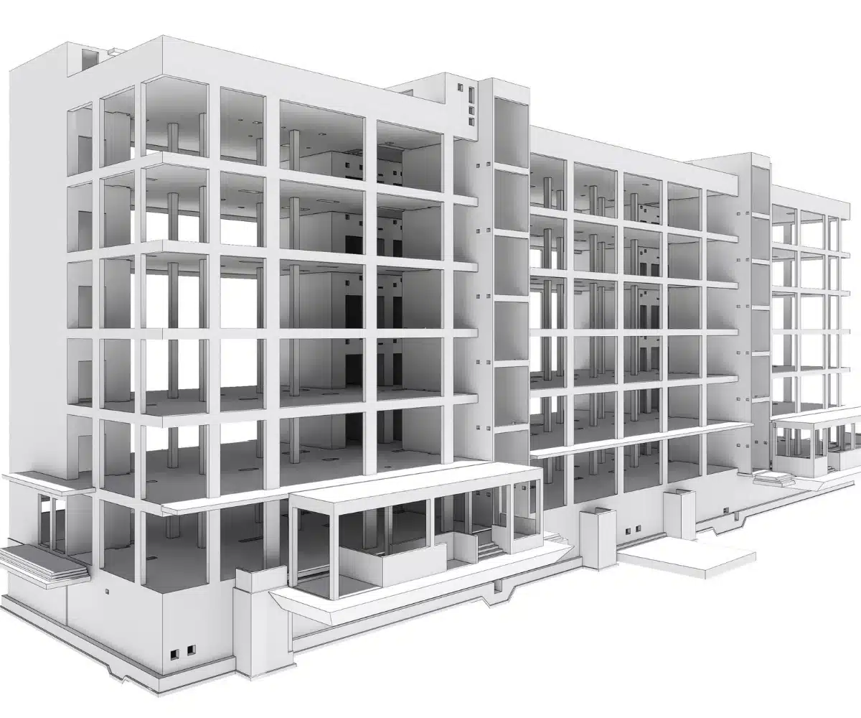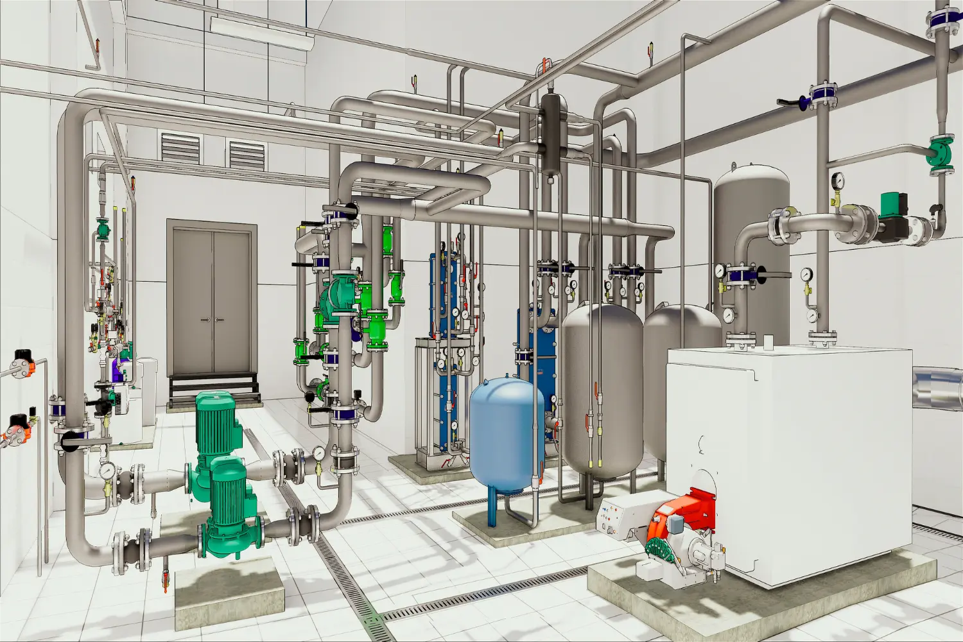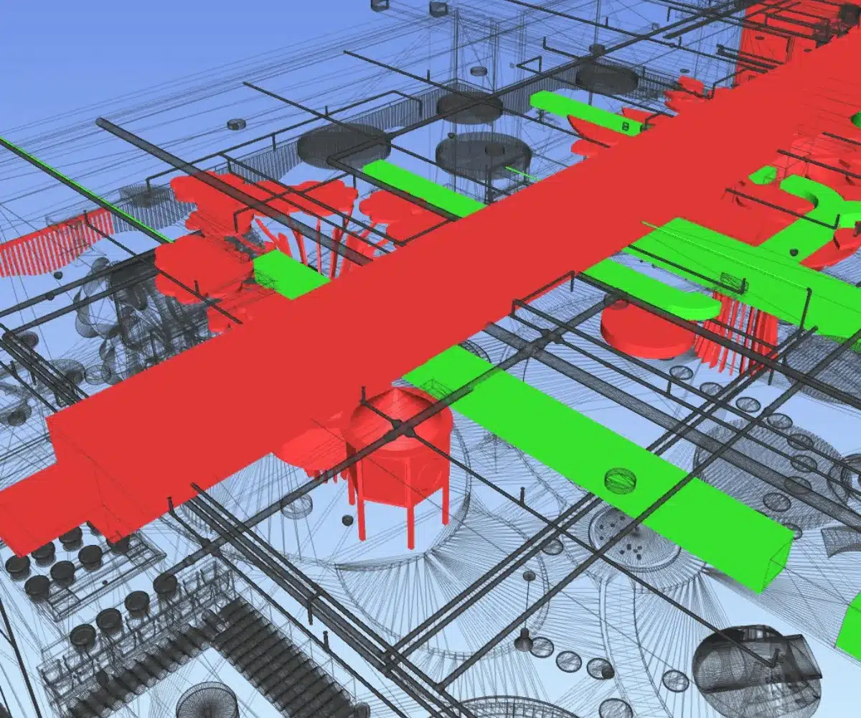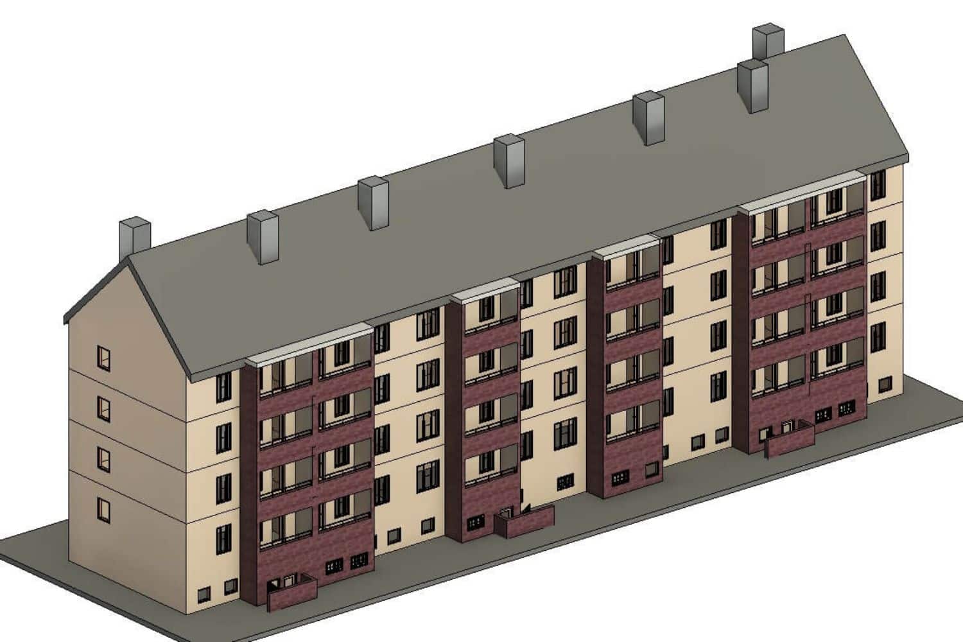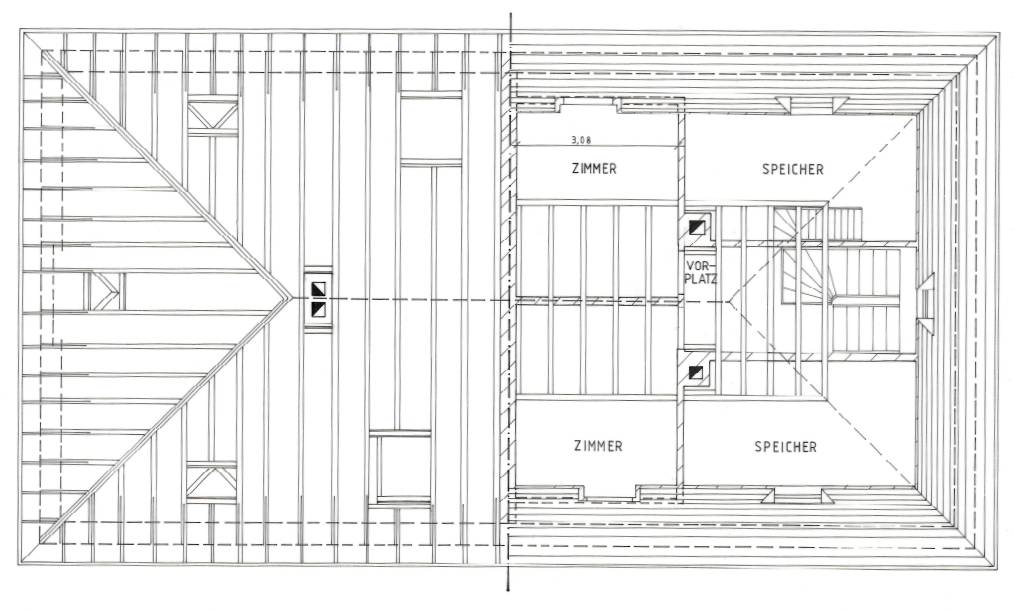Scan to BIM Services - Point Cloud to BIM Modeling
Our team specializes in transforming Laser Scan Data into 3D BIM models and CAD. We offer precise Scan to BIM solutions in the USA and worldwide, whether you’re renovating commercial spaces, planning extensive infrastructure, or restoring historic landmarks.

Understanding Scan to 3D Modeling Conversion
Scan to BIM involves importing and modeling laser scanned point cloud data into AutoDesk Revit for developing 3D digital models. The point cloud data is provided in different formats i.e., E57, RCP, LAS, XYZ etc. The details modeled in the Revit model typically include Architectural, Structural and MEP design elements. The two main goals of the Point Cloud to Revit conversion is to assess existing site conditions with precision and facilities management. The benefits include easy extraction of accurate floor plans and elevational drawings as well as superior facilities management.
As 3D Point Cloud to BIM Service Providers with a global portfolio, our engineers possess diverse point cloud modeling experience in multiple industries (Architectural and MEP) and industries, including commercial, residential, healthcare, and hospitality
Whether you are an Architect, Building Owner, Facility Manager, or Events Company, we provide Point Cloud Modeling services or Point Cloud into Revit Services to professionals from diverse backgrounds. Looking for a vendor to Convert Point Clouds into BIM Model or need a quote for 3D Scan to Revit Model Conversion Services? Fill in the inquiry form or email us at enquiry@cresireconsulting.com, and our team will contact you very soon.


Laser Scan to Revit Services for AEC Professionals
Laser Surveyors
- Custom Scan to Revit Model for Building Assessment
- Detailed As built drawings extracted from point cloud modeling
- Complex contours and split level point cloud to revit conversions
- Registering point clouds of E57 to BIM Model Creation
Architectural Professionals
- Basic LOD 300 Point Cloud to BIM Revit Models for Conceptual Design Stage
- Customised Revit Families for Doors and Windows
- LOD 400 Point Cloud Modeling Services for Detailed Design Stage
- AIA complaint DWG drawings from 3D models
Facilities Management
- As built Point Cloud to Revit models for lifecycle assessment
- Accurate Revit families of design equipment with maintenance details
- Extraction of As built drawings from BIM models developed from laser scans
- Customised Scan to 3D Modeling Workflow for diverse project needs
Scan to BIM Services for Diverse Customers
Architectural
Engineering
Construction
Laser Surveying & Mapping
Commercial
Airports
Industrial
Interior Design
Electrical Engineering
Real Estate
Manufacturing
Facilities Management
Warehouse
Heritage Preservation
Power and Energy
Amphitheatre
Event Management
Hospitals
Why Outsource Scan to Revit Services to Cresire?
We are Detail-Oriented
Every inch or millimeter matters to us as detail is everything in construction. As a Point Cloud to Revit company, we ensure your end goal is clearly understood and we deliver you precise Revit model developed from point cloud data.
Timely Deliveries with Accuracy
We take your deadline seriously! For each of your big or small point cloud to 3d model conversions, we review the point cloud data and adhere to our agreed delivery timeline.
Handling Complex Point Cloud Data
We enjoy working on projects with complex design. Over the years we have gained significant experience in managing dense point cloud data and complex design for point cloud modeling.
Our Services are Reasonably Priced
We are partners to AEC and surveying companies in the USA, UK, Europe, and Australia. We help them save significant production costs not just by reducing expenses on hardware, resources, and software licensing, but also by offering competitive hourly rates.
Our Recent Projects
Our BIM team has worked on Point Cloud to BIM projects for AEC professionals in the US, UK, Europe, and Australia. This includes Point Cloud to Revit services for a home in the US or a tower in Dubai.


Software We Use
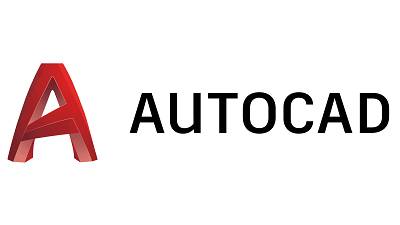


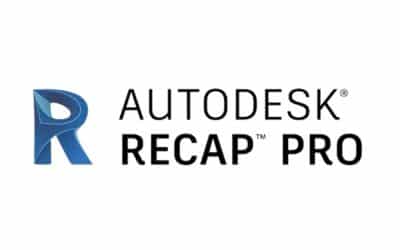
Practical Benefits of Our Revit Scan to BIM Services
Extracting deep-seated building elements information from scanned data
Creating high-quality Point Cloud to Revit Model
Interpreting scanned data with high precision using 3D Point Cloud to BIM modeling services
Identifying design issues to help professionals to reduce construction cost
Helping visualisation of the new proposed design using 3D Scanning to BIM conversion modeling software
Maintaining accuracy by analysing the developed BIM model from point clouds
Finally, developing accurate 3D models in Revit for integrating As-built data
Exporting 2D architectural layouts, engineering drawings and designs of old structures using Point Cloud Modeling Services
Our Most Watched Scan to BIM Video
Get A Quote Now
Our Point Cloud to Revit workflow
Reviewing Point Cloud Data
Firstly, we import laser-scanned data (E57, RCP, LAS) into Autodesk ReCap Pro software to develop a unified scan for visualizing site conditions and exporting the ReCap file.
Point Cloud Modeling in Revit
Consequently, we import the data into Revit software, define the coordinate system, and begin modeling the design elements i.e., walls, doors, windows, beams, columns, MEP etc.
Quality Assurance & Checks
Furthermore, we check the proper alignment of design elements, deviation tolerance, level heights, potential openings, proper family types and LOD compliance.
Exporting Scan Data to Revit Services
Finally, based on the client’s requirements, we export the Revit model in the desired format. Commonly requested file types include RVT, IFC, and OBJ
Applications of 3D Scan to Revit Services
- Planning of Renovation Projects in an interactive 3D model with precise details
- Future ready models for facilities and lifecycle management of design elements
- Preserving historical buildings using 3D Point Cloud to Revit Conversion
- Eliminating potential design risks using Point Cloud Modelling Services
- Collaborating with project stakeholders to make informed design decisions
- Exporting precise DWG Drawings for Engineering, and Architectural Designs

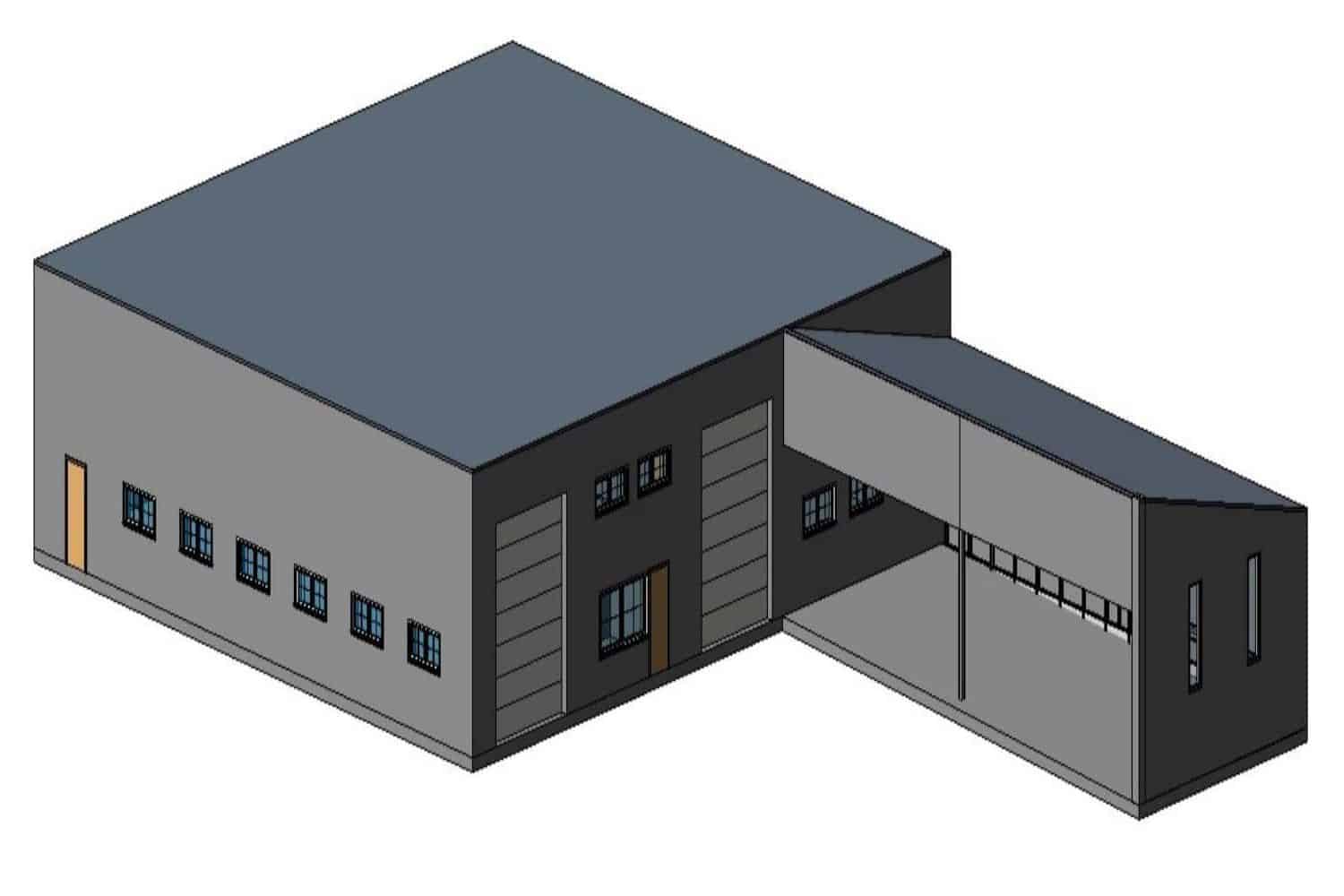

Looking for point cloud to bIM services?
Our Point Cloud to Revit Conversion Services extend globally, catering to AEC companies in key regions such as the USA, Canada, UAE, UK, Europe (including Germany, Switzerland, among others), and the UAE.
Need a Quote for Point Cloud Modeling Services? Fill in the enquiry form or email us at enquiry@cresireconsulting.com, and our team will contact you soon.

Frequently Asked Questions - FAQs
What is BIM Scanning?
Capturing a building’s geometry using scanners to develop point clouds is known as BIM scanning. These point clouds serve as the foundation for developing precise 3D BIM models.
Do you provide Scan2BIM services for small residential projects?
Yes, we develop Architectural BIM models, floor plans and elevational drawings using laser scanned data for small residential projects.
What are the applications of the Scan to Revit modeling?
The most common applications include as-built models for facility management and renovations. 3d scan to revit modeling facilitates design coordination, construction validation, and clash detection, enhancing teamwork and cutting down on rework.
What is the difference between scan to BIM and CAD to BIM?
Scan to BIM involves using laser scanning technology to capture real-world data and turn it into a 3D digital model. Whereas, CAD to BIM involves development of 3D BIM models in architectural, structural and mep disciplines. CAD to BIM begins with pre-existing 2D drawings, scan to BIM begins with physical reality.
How Long Does Point Cloud Conversion Process Typically Take?
The time required for the conversion process depends on various factors, including the complexity of the point cloud data, the level of detail needed, and the specific requirements of the project. Simple models may be completed in a few days, while highly intricate ones could take several weeks.
Do you model point cloud survey in Revit?
Yes, a lot of people use Revit to model point cloud surveys. Following processing, the laser scan data can be imported into Revit in RCP or RCS formats. The point cloud can then be used to model structural and architectural elements that makes it useful for developing precise as-built BIM models.
Can I export 2D drawings from a Point Cloud Scan to BIM model?
Yes, it’s possible to create 2D CAD drawings such as DWG floor plans, sections, and elevations from a BIM model. Our team includes the building’s design elements into the model and then exports precise DWG files.
How do we convert point cloud to bim model?
We convert the point cloud to bim model by following 4 simple steps.
- Importing point cloud data (RCP, e57, xyz etc. ) in AutoDesk Recap pro
- Registering point data in Recap pro and developing a unified Recap file
- Inserting the Recap File in Revit, setting coordinates and modeling design elements
- Checking the correct alignment of design elements against point cloud data in Revit
- Exporting BIM Model in the desired format i.e., RVT, IFC
Which Scan to BIM software tools are available?
There are many software tools available in the market. We use Autodesk tools i.e., Revit, AutoCAD and Recap Pro.
Can Scan to BIM be used for new construction projects?
While Scan to BIM is primarily used for existing structures, it can also be beneficial in new construction for verifying as-built conditions against design intent, ensuring quality control, and creating accurate as-built documentation.
Can I Get Customized 3D Models from Point Cloud Data?
Yes, we model point cloud data in Autodesk Revit software. The software offers features to customize architectural, structural, or MEP design elements for your project. This includes the level of detail (LOD), orientation, shape, and size of building elements. As per your requirement, we also provide different formats of 3D models, such as RVT, IFC, SAT, etc.
What is the cost of Point Cloud to BIM services?
The cost of Point Cloud to 3D Model services depends on several factors, including the total area, design complexity, number of floors, level of detail (LOD), and the quality of the point cloud data. We provide quotes tailored to your specific project needs.
What are the top point cloud modeling software for BIM projects?
AutoDesk Revit, AutoCAD, Leica Cyclone, Trimble RealWorks etc., are popular choices. Recap and Cyclone are recommended for scan processing and registration, whereas Revit is typically used for point cloud modelling. The choice depends on project needs and requires detail.
Can point cloud Scan to BIM be used for all types of buildings?
Yes, Scan to BIM can be used for any type of building. This includes heritage, commercial, industrial, and residential buildings. It is quite helpful in cases where building drawings are out of date or missing. The complexity of design impact the efforts. For example, a simple home requires less detailed modeling than an industrial facility with dense MEP systems.
Email Us
Let's Talk
USA & Canada: (+1) 757 656 3274
UK & Europe: (+44) 7360 267087
India: (+91) 63502 02061
