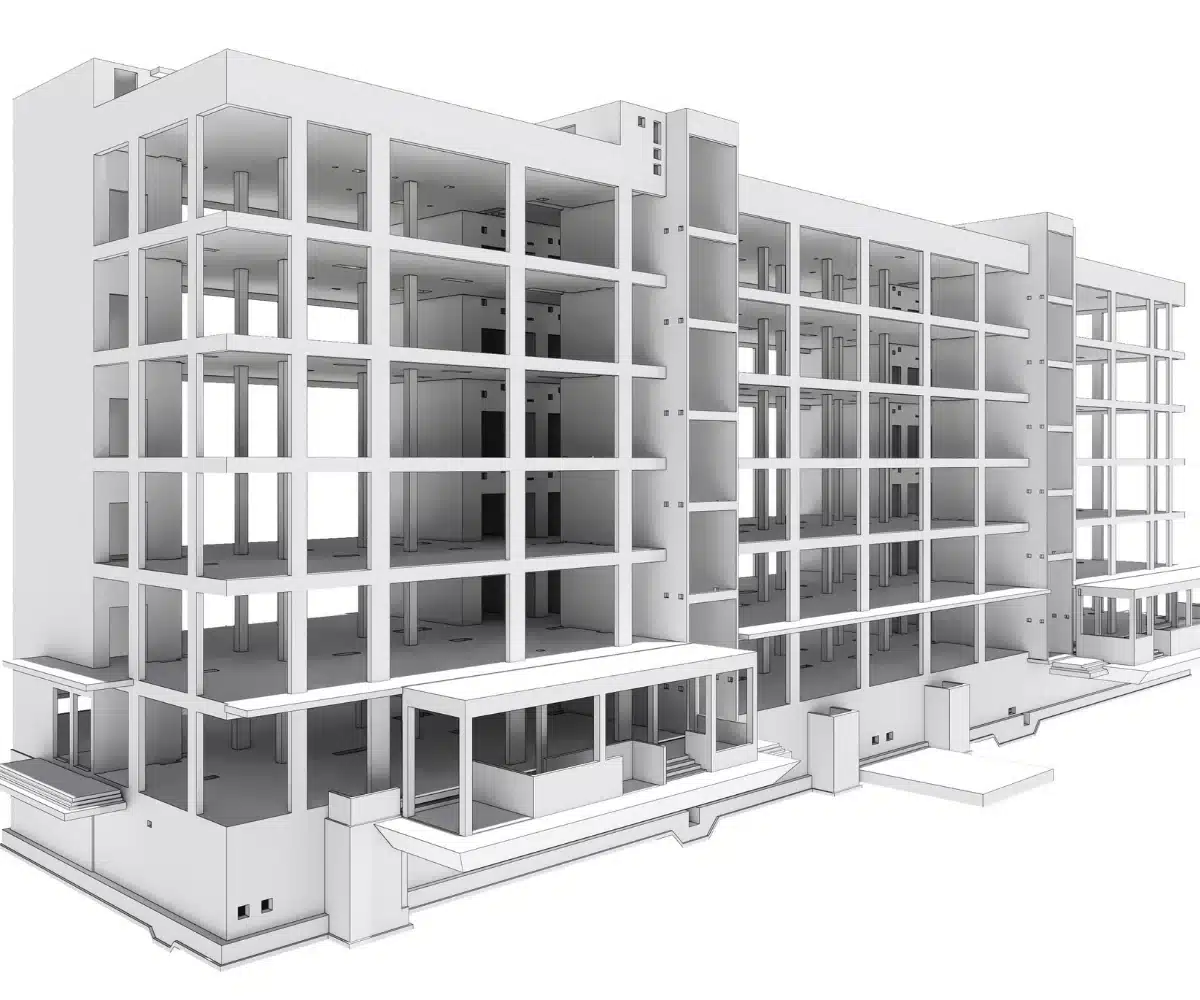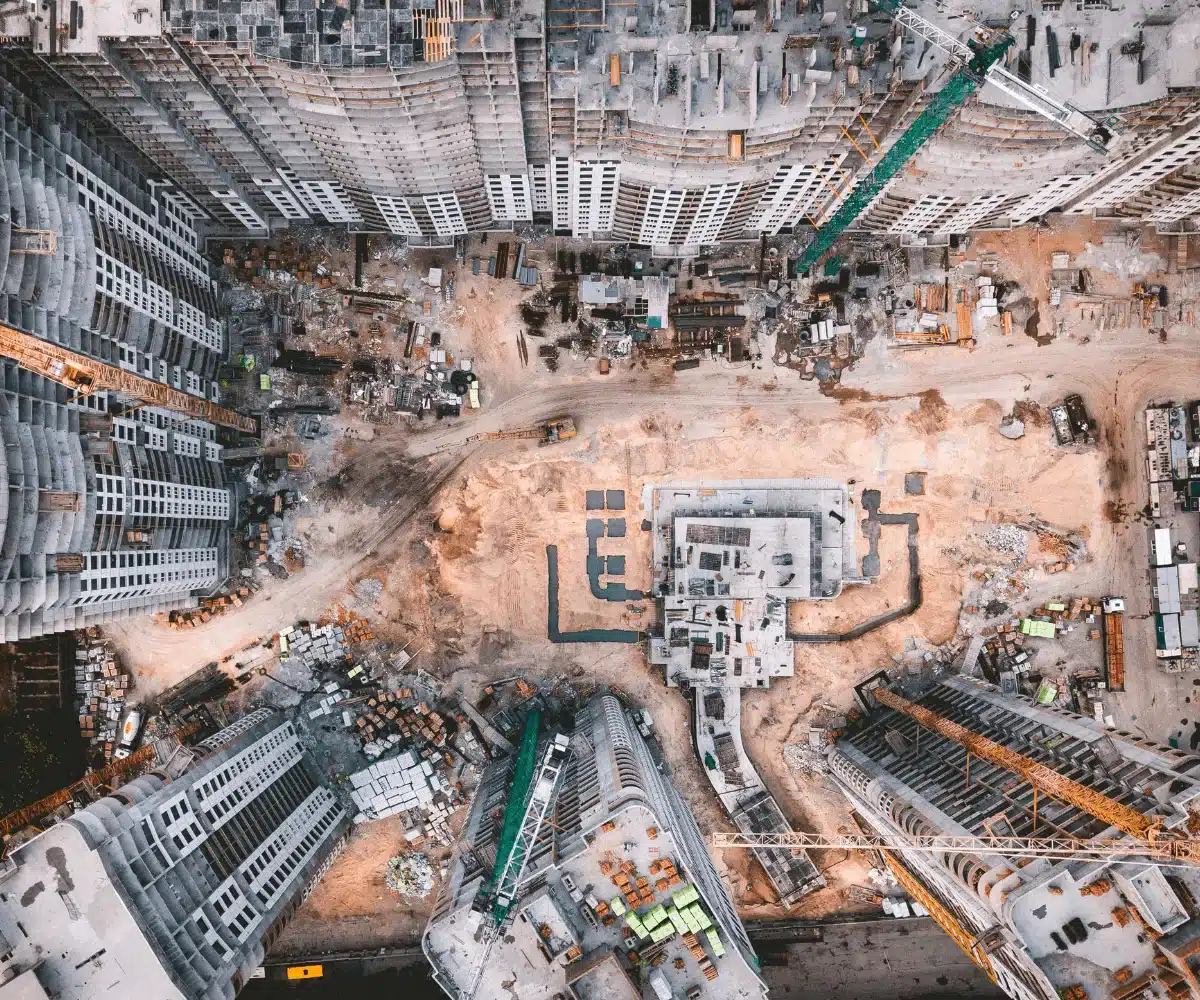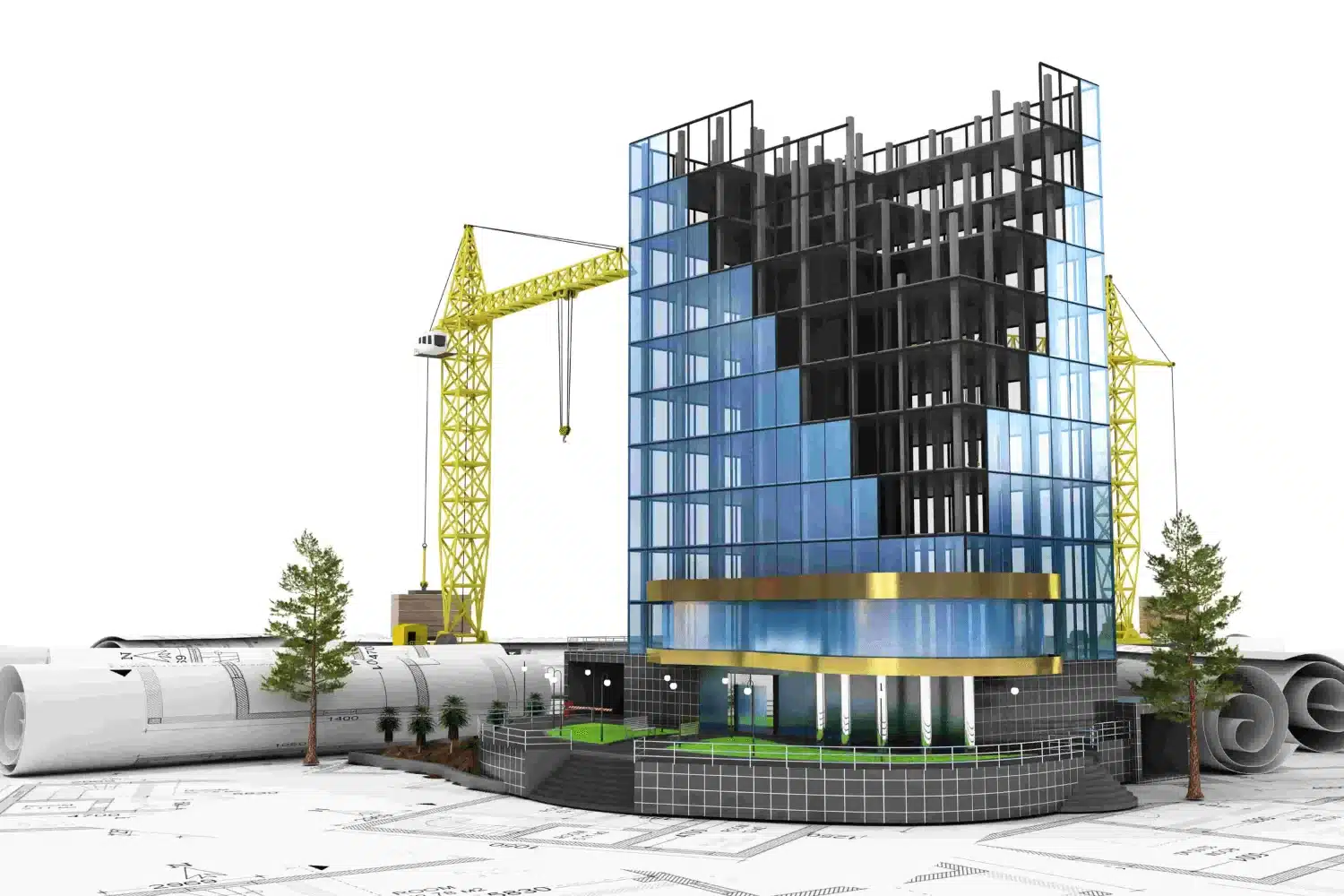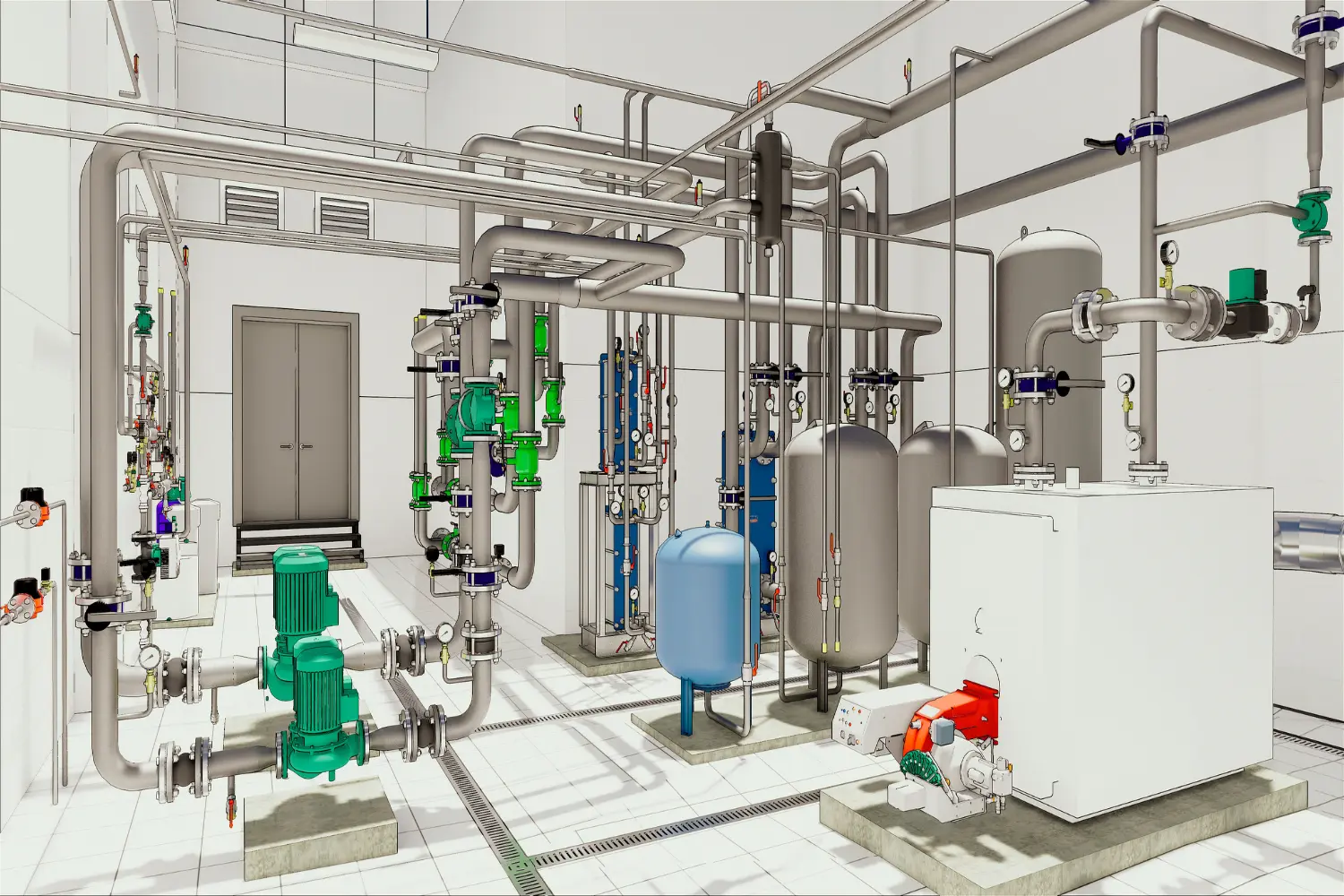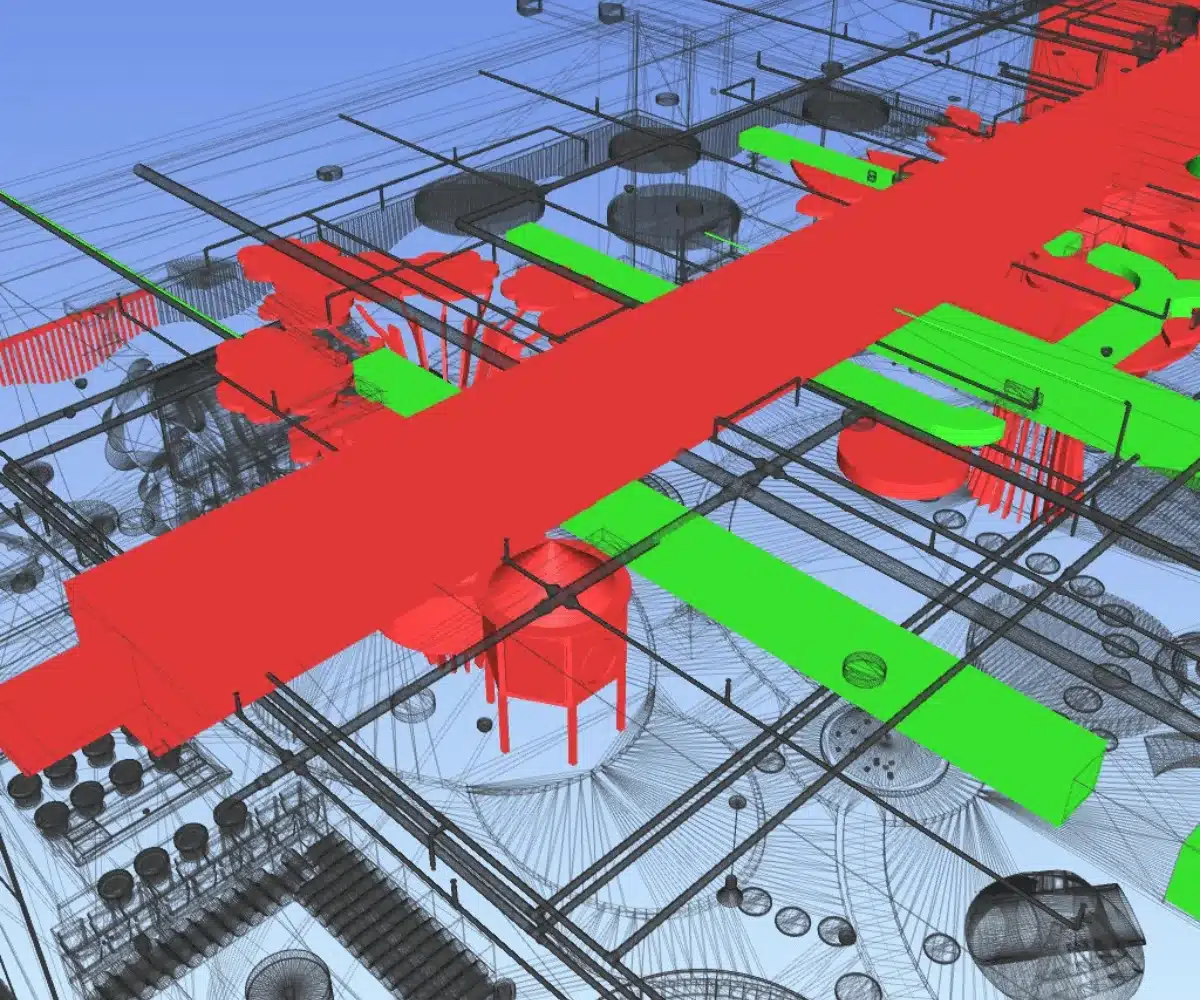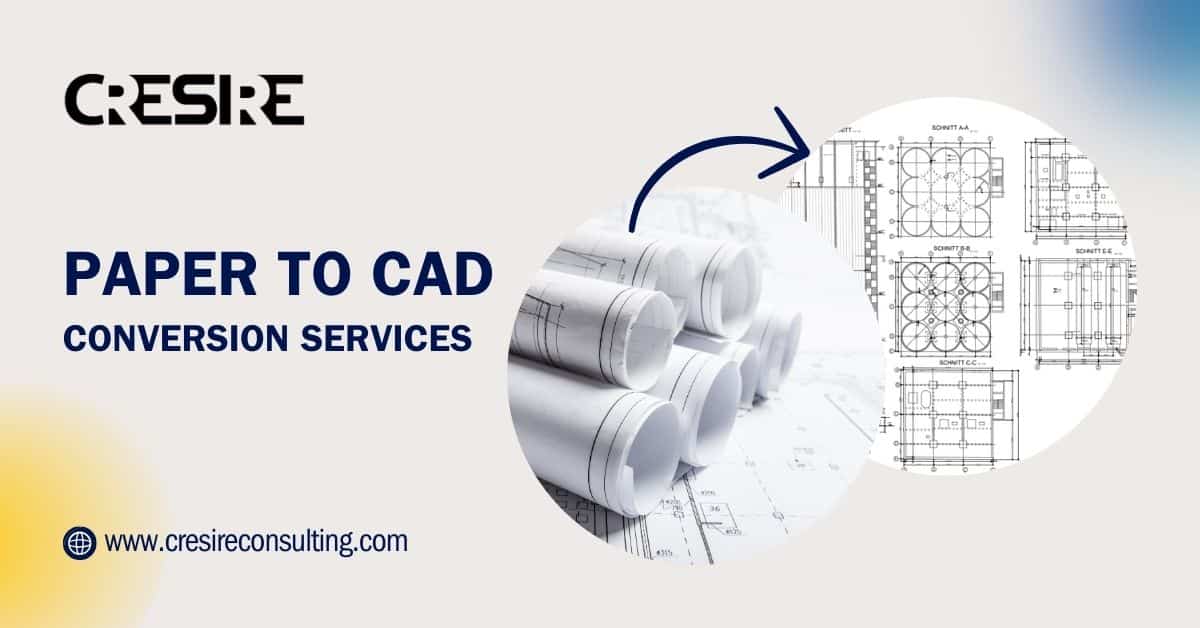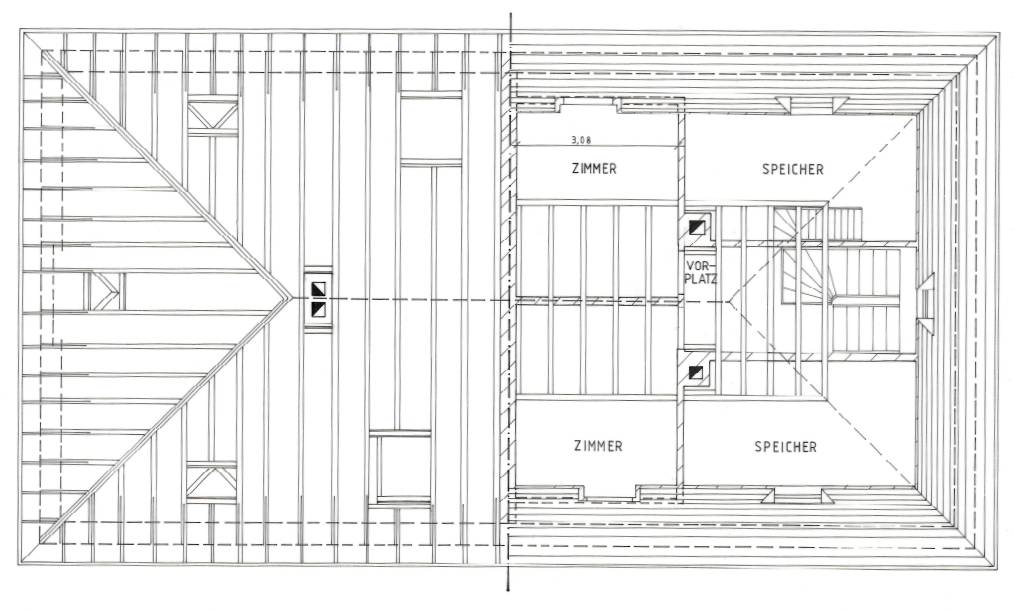CAD to BIM Conversion Services
Home / Scan to BIM Services / CAD to BIM Conversion Services
AutoCAD - CAD to BIM Services
Welcome to Cresire, your Building Information Modelling (BIM) consulting partner. Our CAD to BIM services enable a smooth transfer from conventional design documents to intelligent and data-rich BIM models, bringing an innovative approach to the AEC (Architecture, Engineering, and Construction) sector.
We offer CAD to BIM services to architectural, engineering, construction, space management, facilities management, and real estate companies in the USA, UK, Australia, UAE, Germany, Switzerland, and 10+ other countries. Need a quote for Scan to CAD Conversion Services? Fill in the inquiry form or email us at enquiry@cresireconsulting.com and our team will get in touch with you very soon.


Our Result-Driven CAD to BIM Services
- DWG To RVT
- PDF to BIM Modeling
- CAD to BIM Modeling
- 3D CAD to BIM Modeling
- Sketch to BIM Modeling
- CAD to BIM Family Creation
- AutoCAD to Revit Model
- 2D to 3D CAD Conversion Services
Request A Quote
Why Choose Cresire for CAD to BIM Modeling Conversion Services?
Precision in CAD to BIM Transformation
Our team of proficient BIM specialists employs cutting-edge instruments and technologies to guarantee precise conversion of CAD designs into BIM models. To produce an accurate digital reproduction of the actual structure, we carefully record all pertinent information, such as geometry, measurements, and material composition.
Time and Cost Efficiency
With the help of Cresire's CAD to BIM services, modeling is streamlined and expenses and time related to manual data entry and rework are greatly decreased. We guarantee speedy turnaround times without sacrificing quality thanks to our effective workflow.
Collaborative Work Environment
Our BIM models facilitate smooth collaboration. A centralized digital platform that all stakeholders may access promotes improved coordination and communication throughout the project. This cooperative method reduces mistakes and improves the overall effectiveness of the endeavor.
Interoperability
Cresire ensures that the CAD to BIM models we provide work with the most popular BIM software packages. The ability to easily integrate with current project workflows made possible by this interoperability makes the switch from traditional design procedures to BIM seamless.
Data Enrichment
Beyond simply turning sketches into three-dimensional models, Cresire concentrates on adding useful data to BIM models. This creates an extensive digital twin for well-informed decision-making and contains data on materials, quantities, and project specifications.
Discipline of CAD to BIM
Get A Quote Now
Scan to BIM Services for Diverse Customers
- Architectural
- Engineering
- Construction
- Laser Surveying & Mapping
- Commercial
- Airports
- Industrial
- Interior Design
- Electrical Engineering
- Real Estate
- Manufacturing
- Facilities Management
- Warehouse
- Heritage Preservation
- Power and Energy
- Amphitheatre
- Event Management
- Hospitals
- Industrial Plants
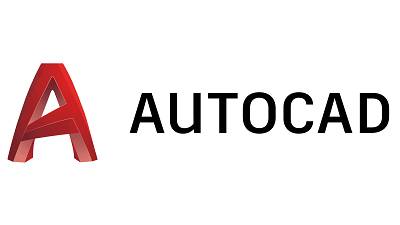

Our Process of CAD to BIM Modeling Conversion Services
1. Initial Assessment
Firstly, we evaluate CAD documents for architectural, MEP, and Structural information. We identify critical elements such as walls, doors, windows, and other relevant details. We utilize specialized software to extract text and graphics from the CAD files.
2. Element Classification
We review extracted data to identify and rectify any inaccuracies or missing information. We ensure consistency and adherence to BIM standards. Furthermore, we categorize extracted elements into BIM-specific classes (e.g., walls, floors, roofs). Hence, assign appropriate attributes such as materials, dimensions, and connections.
3. Model Generation
Consequently, we use BIM authoring tools such as REVIT to create 3D models based on the classified elements. We also add parameters to BIM elements for enhanced data functionality. Finally, if required, we include metadata such as cost, manufacturer details, and maintenance information.
4. Quality Control
Finally, we conduct thorough checks to validate the accuracy and completeness of the BIM model. We also address any discrepancies or anomalies in the converted data. Consequently, we transfer the finalized BIM model to the chosen BIM platform.
Benefits of Outsourcing PDF to BIM Modeling Services
Outsourcing PDF to BIM (Building Information Modeling) modeling services offers construction and design firms several benefits. Here are some key advantages:
1. Accuracy and Precision
- BIM modeling services provide accurate and precise 3D representations of buildings or structures based on PDF drawings.
- BIM models capture the design and construction details precisely, reducing errors and inconsistencies.
2. Efficient Collaboration
- Outsourcing PDF to BIM allows for seamless collaboration among architects, engineers, and other stakeholders.
- BIM models enable real-time collaboration and data sharing, facilitating better communication and coordination throughout the project lifecycle.
3. Cost Savings
- Outsourcing can lead to cost savings as it eliminates the need for in-house BIM software, hardware, and skilled personnel.
- By leveraging external expertise, firms can reduce overhead costs and focus on core competencies.
4. Time Efficiency
- PDF to BIM modeling services expedite the design and construction process by providing a detailed and comprehensive 3D model.
- The ability to extract information directly from PDFs accelerates the modeling phase, reducing project timelines.
5. Enhanced Visualization
- PDF to BIM models offer enhanced visualization, allowing stakeholders to understand the project’s design and functionality better.
- Visualization aids in making informed decisions, identifying potential issues, and improving overall project outcomes.
6. Data Integration
- PDF to BIM models can integrate various data sources, including PDFs, to create a comprehensive digital representation of the building.
- This integration facilitates better decision-making by providing a holistic view of the project.
7. Improved Clash Detection
- BIM models help identify clashes and conflicts in the design phase, minimizing errors that could lead to costly rework during construction.
- Clash detection ensures that different building components fit together seamlessly.
8. Sustainability and Lifecycle Management
- BIM facilitates sustainable design by analyzing energy performance and environmental impact.
- The information embedded in BIM models supports facility management, maintenance, and renovations throughout the building’s lifecycle.
9. Regulatory Compliance
- BIM models can assist in ensuring compliance with building codes and regulations.
- Outsourcing BIM services to professionals well-versed in local regulations helps avoid legal issues and delays.
10. Flexibility and Scalability
- Outsourcing allows firms to scale their BIM capabilities based on project requirements.
- It provides the flexibility to access a diverse skill set and adapt to evolving project needs.
Get A Quote Now
Serving Every Continent

Frequently Asked Questions - FAQs
Can you convert CAD to BIM?
Yes, we can convert CAD to BIM Modeling conversion. Transform your 2D CAD drawings into intelligent 3D Building Information Models for enhanced collaboration and efficiency in construction and design processes.
How is CAD used in BIM?
CAD is like the blueprint tool for BIM. Architects use CAD to draw 2D plans, and these plans are turned into 3D models in BIM. It helps everyone see and work on the building project together.
Is BIM replacing CAD?
BIM isn’t replacing CAD; they work together. CAD does 2D drawings, while BIM adds 3D info for better teamwork. Both are crucial in modern design and construction processes.
Is BIM more advanced than CAD?
Yes, BIM is more advanced than CAD. BIM adds 3D details and info for smarter construction planning. It goes beyond CAD’s 2D drawings, enhancing project collaboration and efficiency.
Which is better CAD or BIM?
Choosing between CAD and BIM depends on needs. CAD for basic designs, BIM for detailed projects with 3D info. Both have strengths; it’s about the right fit for the task.
Can you convert a PDF to a Revit file?
Yes, we can convert a PDF to a Revit file using specialized software. This streamlined process enables efficient integration of design data, enhancing collaboration and accuracy in your Revit projects. Explore tools like PDF to Revit converters for seamless file conversion.
In which states are you providing AutoCAD to BIM in the World?
Cresire Consultants provides AutoCAD to BIM Services in United States, United Kingdom, United Arab Emirates, Australia, New Zealand, Germany, Switzerland, Sweden, Netherlands, Austria, France, Italy, Russia, Spain, Poland, Belgium, Norway, Ireland, Denmark, Romania, Finland, Portugal, Lithuania, El Salvador, Peru, Fiji, Palau, Bahrain, Qatar, Saudi Arabia, Kuwait, Cyprus, Bulgaria, Romania, Croatia, Belarus, All African countries, Afghanistan, Bangladesh, Lebanon, Syria, Ukraine Srilanka, Mongolia, Vietnam, Egypt, Indonesia, Uzbekistan, Mauritius, Iran, Lebanon, Hungary, Serbia, and many more other countries.
In which states are you providing CAD to BIM Modeling Conversion Services in USA?
California, Texas, New York, Florida, Illinois, Pennsylvania, Ohio, Georgia, New Jersey, Washington, North Carolina, Massachusetts, Virginia, Michigan, Maryland, Colorado, Tennessee, Indiana, Arizona, Minnesota, Wisconsin, Missouri, Connecticut, South Carolina, Oregon, Louisiana, Alabama, Kentucky, Utah, Iowa, and many more.
In which states are you providing CAD to BIM Conversion Services in UK?
London, South East, North West, East, South West, Scotland, West Midlands, Yorkshire and The Humber, East Midlands, Wales, North East, Northern Ireland.
In which Countries are you providing CAD to BIM Services in Europe?
Gibraltar, Germany, Switzerland, France, Italy, Spain, Bulgaria, Poland, Croatia, Denmark, Norway, Sweden, Czech Republic, Albania, Iceland, Hungary, Serbia, Bosnia and Herzegovina, North Macedonia, Romania, Russia, Turkey, Ukraine.
In which states are you providing CAD to BIM Services in Germany?
North Rhine-Westphalia, Bavaria, Baden-Württemberg, Lower Saxony, Hesse, Berlin, Rhineland-Palatinate, Saxony, Hamburg, Schleswig-Holstein, Brandenburg, Saxony-Anhalt, Thuringia, Mecklenburg-Vorpommern, Bremen, Saarland.
In which Cantons are you providing CAD to BIM Conversion in Switzerland?
Zurich, Berne / Bern, Lucerne, Uri, Schwyz, Obwald / Obwalden, Nidwald / Nidwalden, Glarus, Zoug / Zug, Fribourg / Freiburg, Soleure / Solothurn, Basle-City / Basel-City / Basel-Stadt, Basle-Country / Basel-Country / Basel-Landschaft, Schaffhouse / Schaffhausen, Appenzell Outer-Rhodes / Appenzell Ausserrhoden, Appenzell Inner-Rhodes / Appenzell Innerrhoden, St. Gall / St. Gallen, Grisons / Graubünden, Argovia / Aargau, Thurgovia / Thurgau, Ticino / Tessin, Vaud, Wallis / Valais, Neuchâtel, Geneva, Jura.
In which states are you providing AutoCAD to BIM Model Services in UAE?
Abu Dhabi, Dubai, Sharjah, Ajman, Umm Al-Quwain, Ras Al-Khaimah, Fujairah
Email Us
Let's Talk
USA & CANADA - (+1) 757 656 3274
UK & EUROPE - (+44) 7360 267087
INDIA - (+91) 63502 02061
