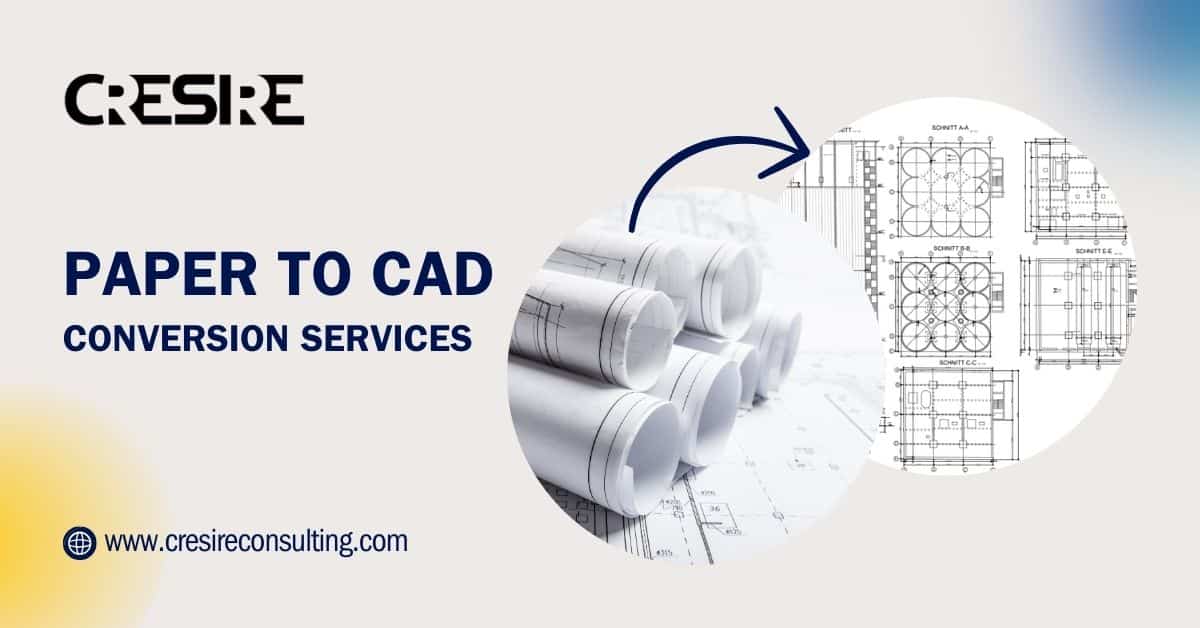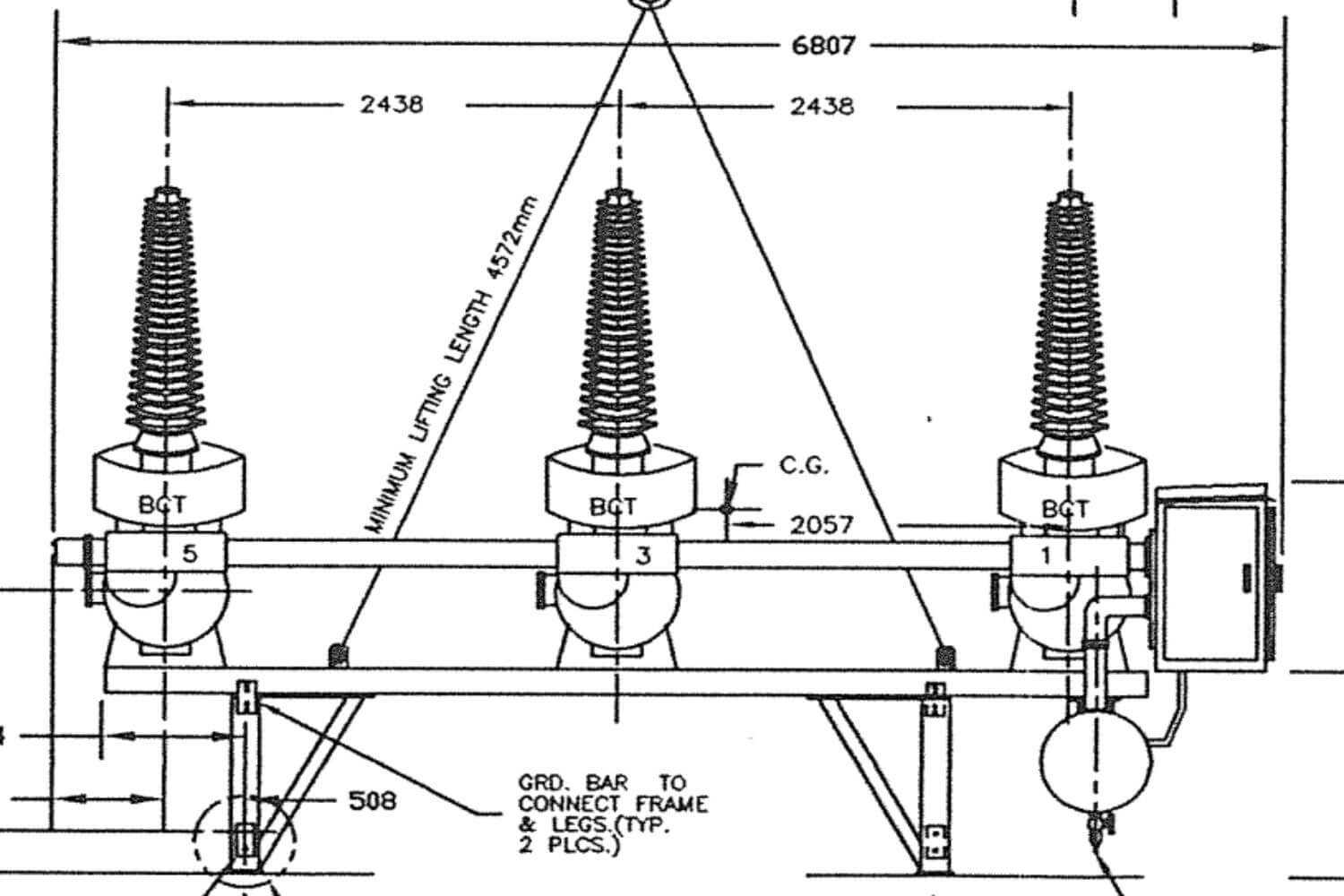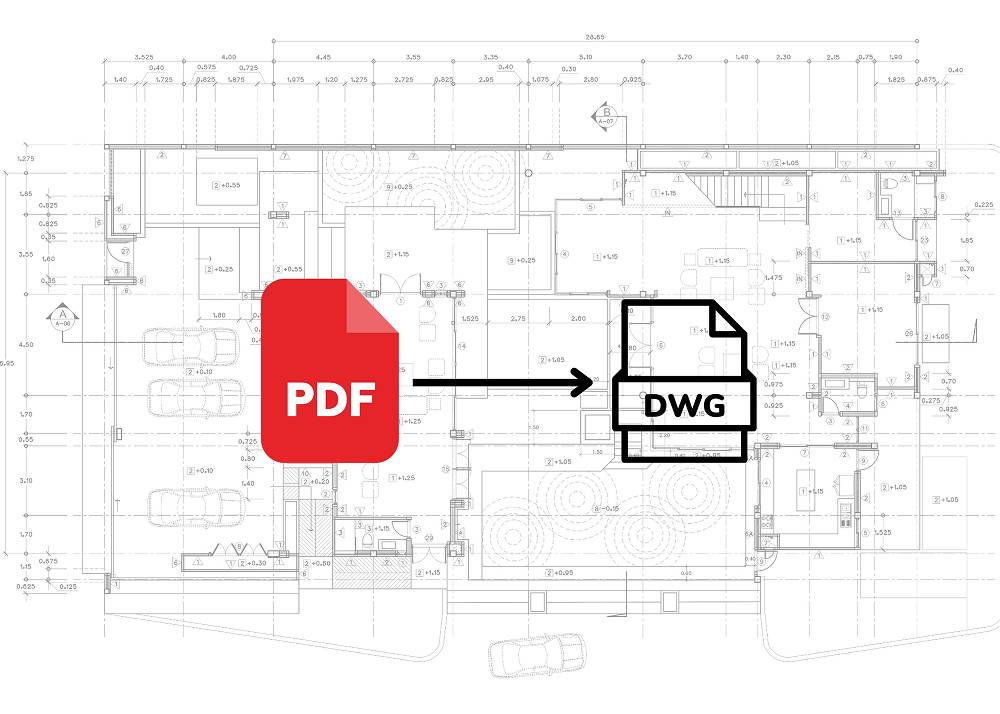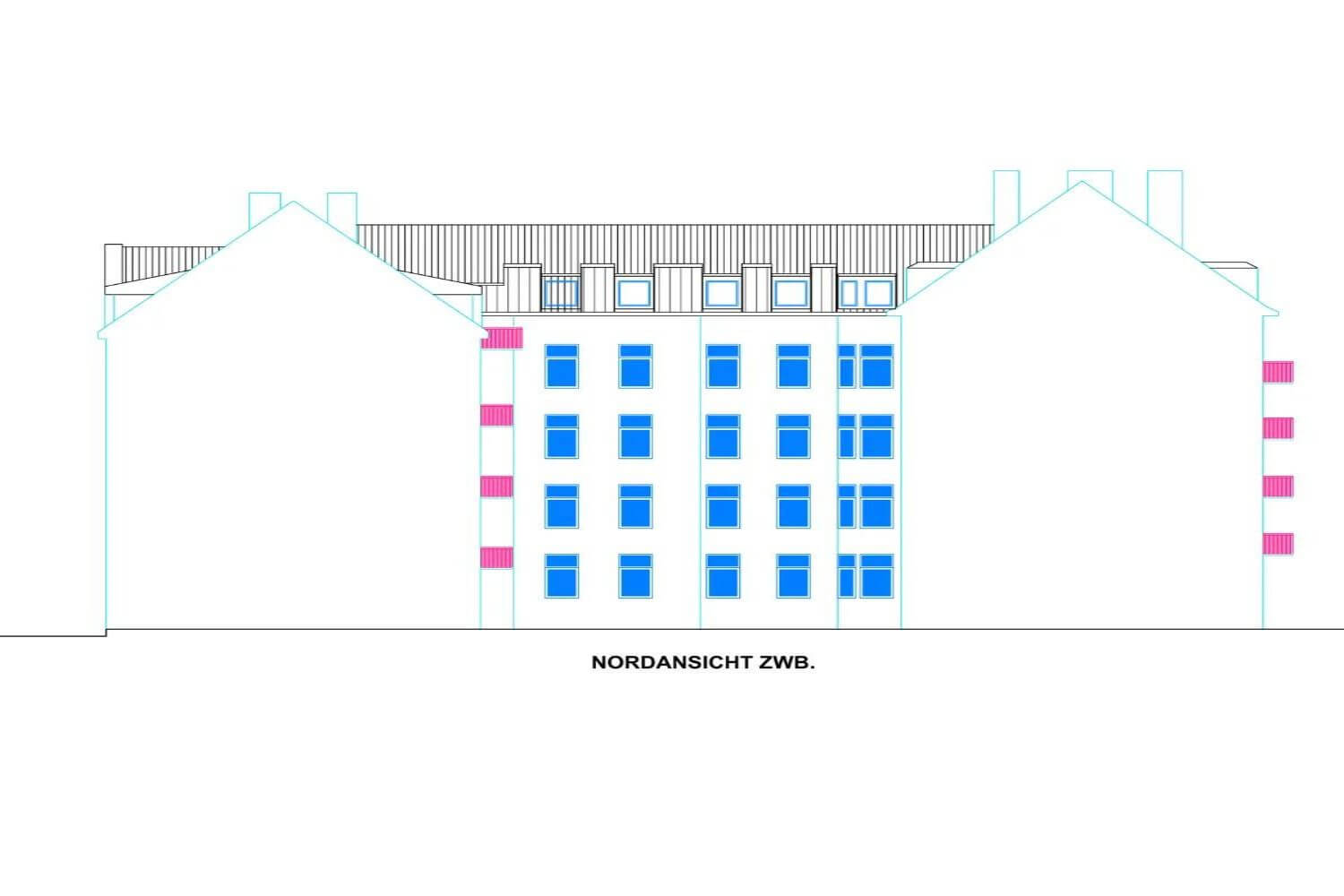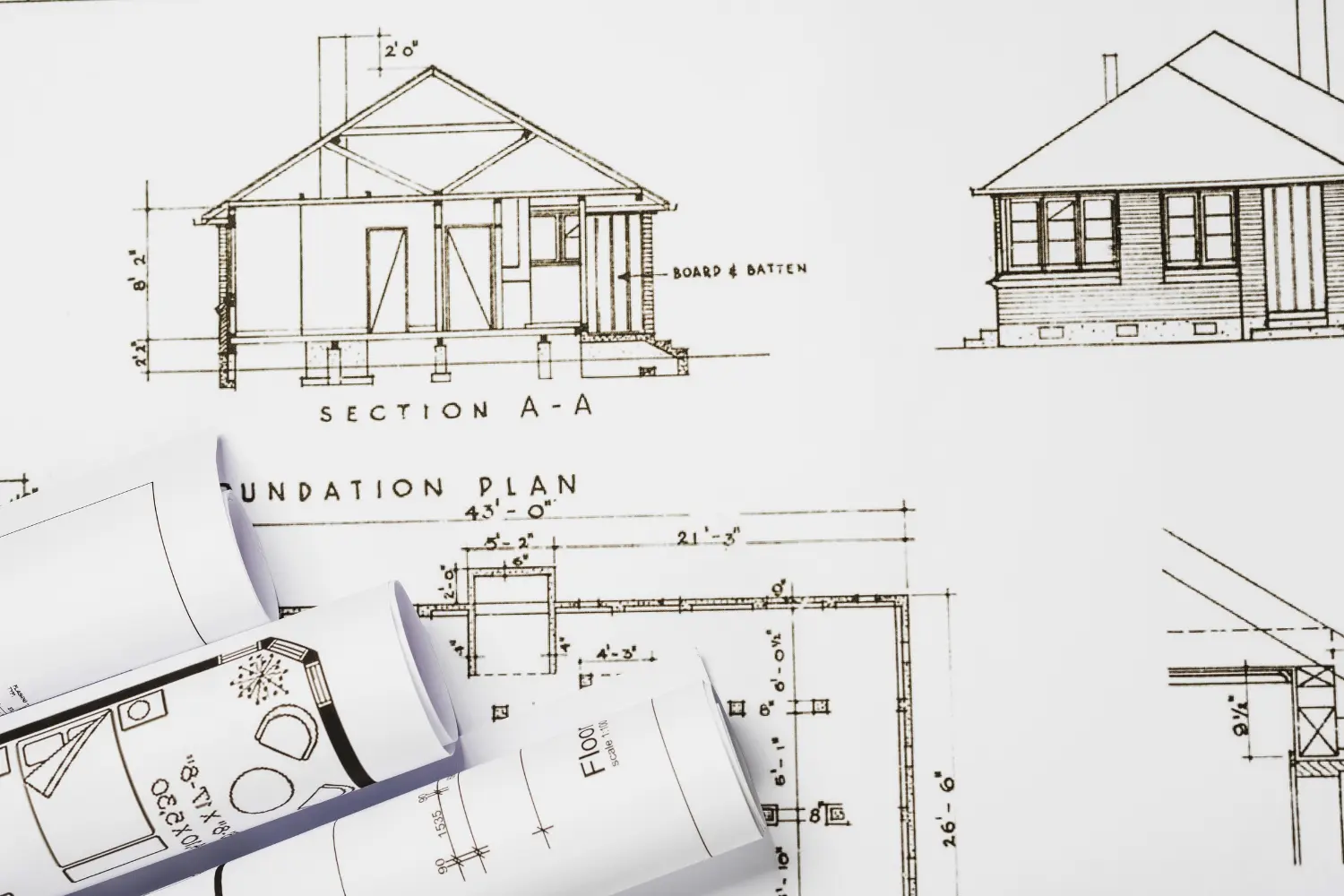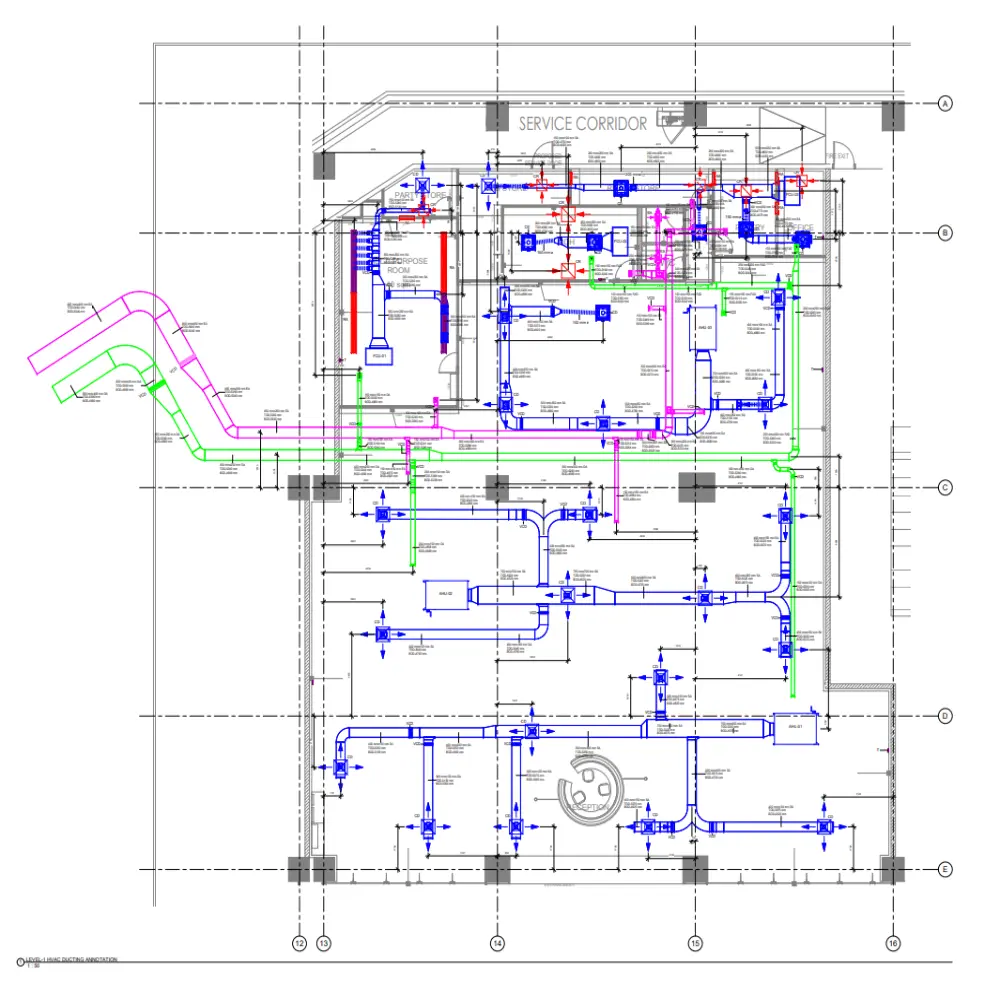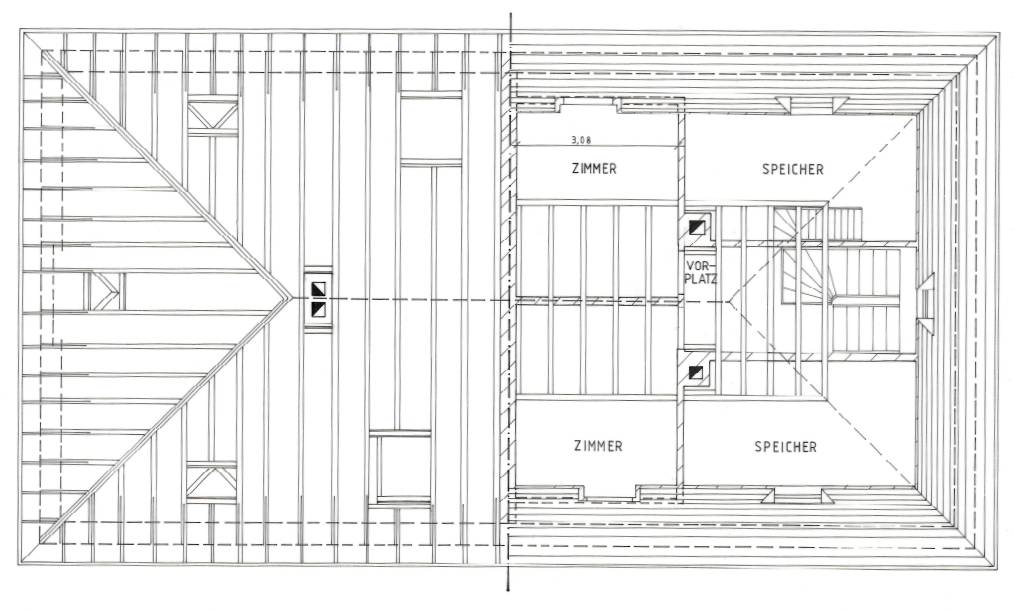As Built Services California - USA
Home / CAD Services / As Built Services California
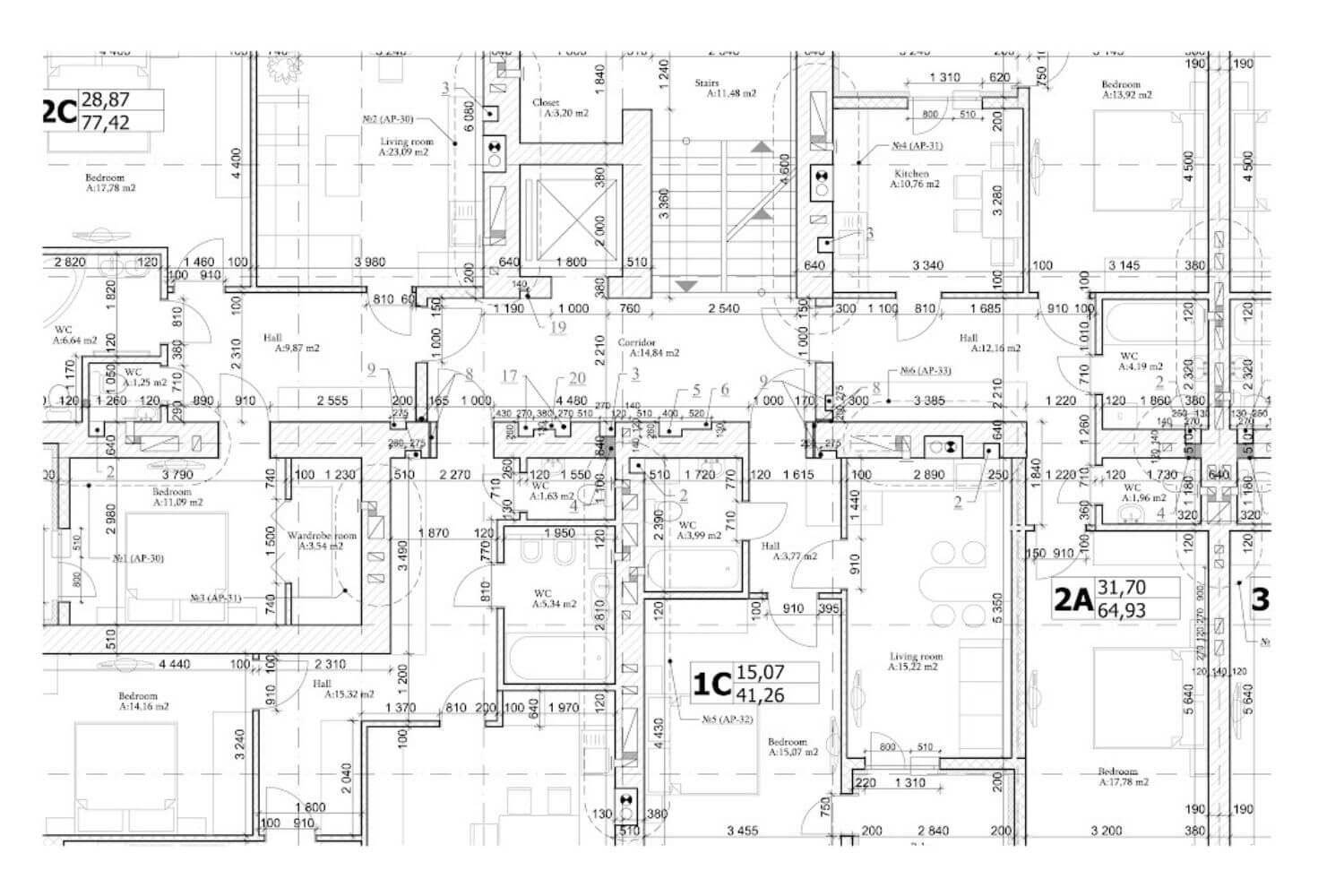

As Built Services California - As-Built Drawings
As-Built Drawing Services or As Built Services are the record drawings that provide comprehensive details and documentation of a completed construction project.
As Built Services California are useful for property owners and construction companies for effectively managing the facilities of a building, planning renovations, and space management.
CRESIRE offers As Built BIM Modeling and As Built Drawing Services to AEC, Real Estate, and Construction companies in California, helping them save significant production costs and time.
Need a quote for As Built Services? Fill in the enquiry form or email us at enquiry@cresireconsulting.com and our team will get in touch with you very soon.
Types of As Built Services California We Offer
- As Builts Drawings
- As Built Shop Drawing
- As Built Plans
- Electrical As Built Drawings
- As Built MEP Drawings
- As Built Architectural Drawings
- Construction As Builts
- As Built Structural Drawings
- As Built BIM Models
- Point Cloud to As Built Drawings
Get A Quote Now
Software We Use
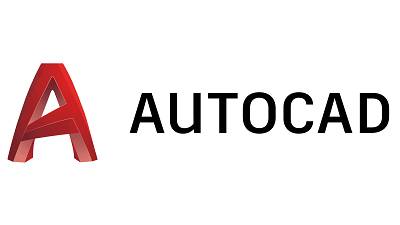

What is the Purpose of As Built Drawings?
The purpose of As Built Drawings is to take a construction project’s final state once it is finally completed. As Built drawings accurately show the actual dimensions, locations, and layouts of all project elements, including any modifications or variations from the original designs that occurred during construction.
As Built Drawings are an important reference for future maintenance, renovation, and expansion projects, to make sure stakeholders have a clear knowledge of the built environment and support effective decision-making and project management.
Industry/Sectors
Architecture
Engineering
Construction
Real State
Manufacturing
Residential
Commercial
Healthcare
Hospitality
Entertainment
How Can You Benefit from As Built Services California
Improved Maintenance and Repair
For improved maintenance, it is imperative to adopt As Built Services California. Having as built models and drawings allows facility managers to locate specific elements within the building at precise locations, assess their performance, and check the date for servicing.
Effective Renovations and Expansions
For renovating a building, having the design details in architectural, structural, and MEP disciplines is imperative. Using the accurate as built drawing produced or verified using the laser scans, allows architects and engineers to understand the existing building layout and potential limitations before starting design work. This leads to well-planned renovation and expansion of a building
Space Management and Planning
As-built drawing facilitate efficient space management within a building. They can be used to create floor plans for furniture placement or optimize space allocation for different activities.
The Process of As Built Services California
1. Site Scanning and Measurements
Surveying professionals visit the completed construction site to take accurate measurements of the building and its components. They often utilize advanced technologies such as laser scanning, also known as point cloud scanning, for accurate measurements.
2. Verifying the Design Drawings
The laser-scanned data is often used to assess the present conditions of the building with the original design plans to identify any changes or modifications made during construction. As built services california offers a second chance for verifying and improving the building design.
3. Creating As built Drawing
The information gathered is utilized to produce intricate drawings that accurately depict the building’s finished state.
Typical Examples of These Drawings Are:
- Floor plans that show precise measurements of windows, doors, walls, and other components.
- Elevations display the wall heights on the outside and inside.
- Sections providing structural component and roof pitch data.
- Mechanical, electrical, and plumbing (MEP) drawings that show the positioning and design of building systems such as ventilation ducts, plumbing pipes, and electrical wiring.
Partner with Cresire for Exceptional As Built Services
CRESIRE supports professionals and companies from diverse construction sectors and industries. Whether you require As built BIM models or As built drawings, we help you achieve your desired as built documentation for effective facilities management. Our team of BIM professionals takes a project-specific approach, helping you save significant production costs and time for as built services.
Serving Every Continent

Get A Quote Now
We offer As Built Services Around California
- Marin, CA
- San Mateo, CA
- Santa Clara, CA
- Contra Costa, CA
- San Francisco, CA
- Alameda, CA
- Placer, CA
- Ventura, CA
- Orange, CA
- El Dorado, CA
- Santa Cruz, CA
- Napa, CA
- Solano, CA
- Sonoma, CA
- San Luis Obispo, CA
- Yolo, CA
- San Diego, CA
- Santa Barbara, CA
- Mono, CA
- Alpine, CA
- San Benito, CA
- Nevada, CA
- Inyo, CA
- Amador, CA
- Calaveras, CA
- Lassen, CA
- Sacramento, CA
- Riverside, CA
- Mariposa, CA
- Monterey, CA
- Los Angeles, CA
- Plumas, CA
- San Bernardino, CA
- San Joaquin, CA
- Sutter, CA
- Tuolumne, CA
- Sierra, CA
- Butte, CA
- Colusa, CA
- Stanislaus, CA
- Shasta, CA
- Mendocino, CA
- Humboldt, CA
- Kern, CA
- Del Norte, CA
- Los Angeles, CA
- Plumas, CA
- San Bernardino, CA
- San Joaquin, CA
- Sutter, CA
- Tuolumne, CA
- Sierra, CA
- Butte, CA
- Colusa, CA
- Stanislaus, CA
- Shasta, CA
- Mendocino, CA
- Humboldt, CA
- Kern, CA
- Del Norte, CA
- Glenn, CA
- Kings, CA
- Fresno, CA
- Madera, CA
- Tehama, CA
- Yuba, CA
- Trinity, CA
- Lake, CA
- Merced, CA
- Imperial, CA
- Modoc, CA
- Siskiyou, CA
- Tulare, CA
Frequently Asked Questions - FAQs
What does as-built include?
As-built includes final construction details, changes made during the construction process, and deviations from the original plans, providing an accurate record of the completed project.
Who prepares as-built drawings?
As-built drawings are typically prepared by architects, engineers, or contractors to document changes made during construction, ensuring accuracy in the final project record.
What are the benefits of as-built drawings?
As-built drawings offer benefits such as documenting changes during construction, aiding in future renovations, ensuring accuracy for maintenance, and serving as a reference for compliance and insurance purposes.
What is the difference between construction drawing and as-built drawing?
Construction drawings outline initial plans, while as-built drawings reflect the actual construction, detailing changes made during the process for accurate project documentation and future reference.
What is an as build plan?"
An as build plan is a final blueprint reflecting actual construction, capturing changes made during the building process, essential for accurate documentation and future modifications.
What is the purpose of the as-built plan?
The purpose of an as-built plan is to document the final construction details, including any changes made during the building process, ensuring an accurate record of the completed project for future reference and maintenance.
What is the difference between as-built and as constructed?
As-built refers to final plans reflecting actual construction, while as-constructed refers to plans drawn before construction starts. Both capture changes, but as-built reflects reality post-construction.
What should be included in electrical as-built drawings?
Electrical as-built drawings should include precise placements of outlets, fixtures, wiring paths, and any deviations from initial electrical plans, ensuring accurate documentation of the completed electrical system.
Email Us
Let's Talk
USA - (+1) 757 656 3274
UK - (+44) 7360 267087
INDIA - (+91) 63502 02061
