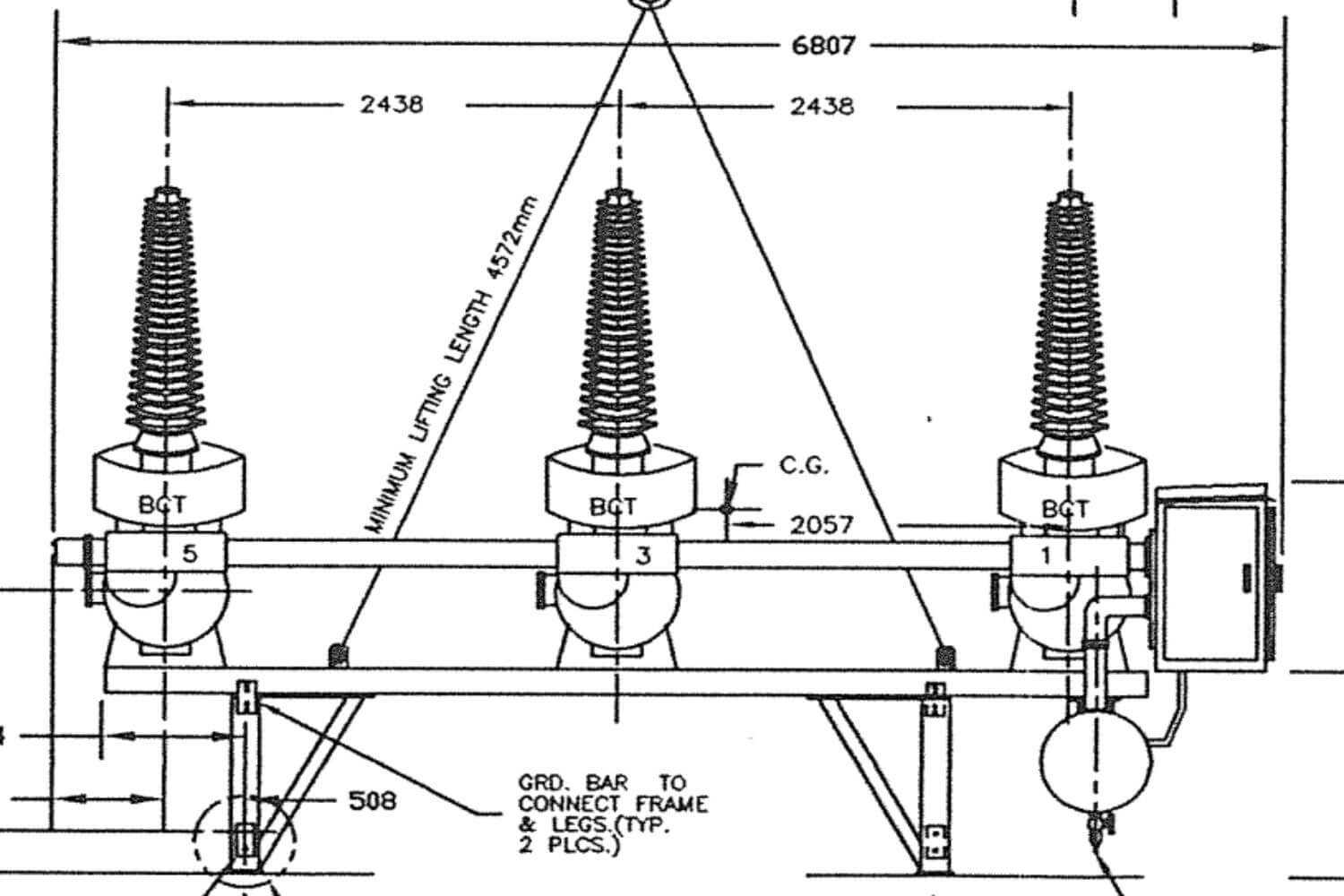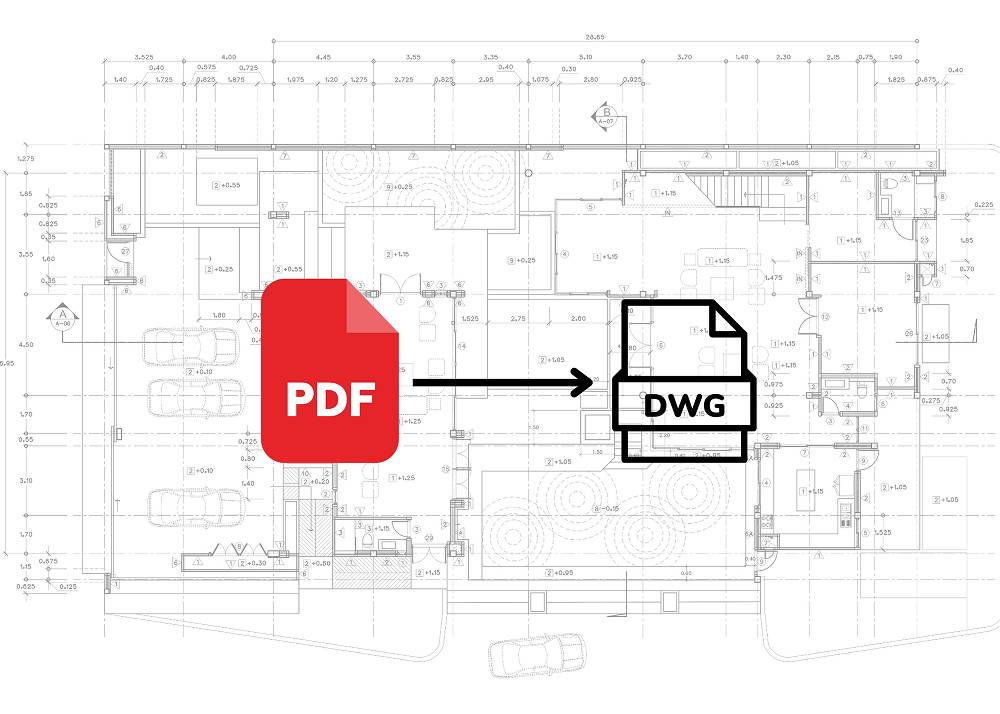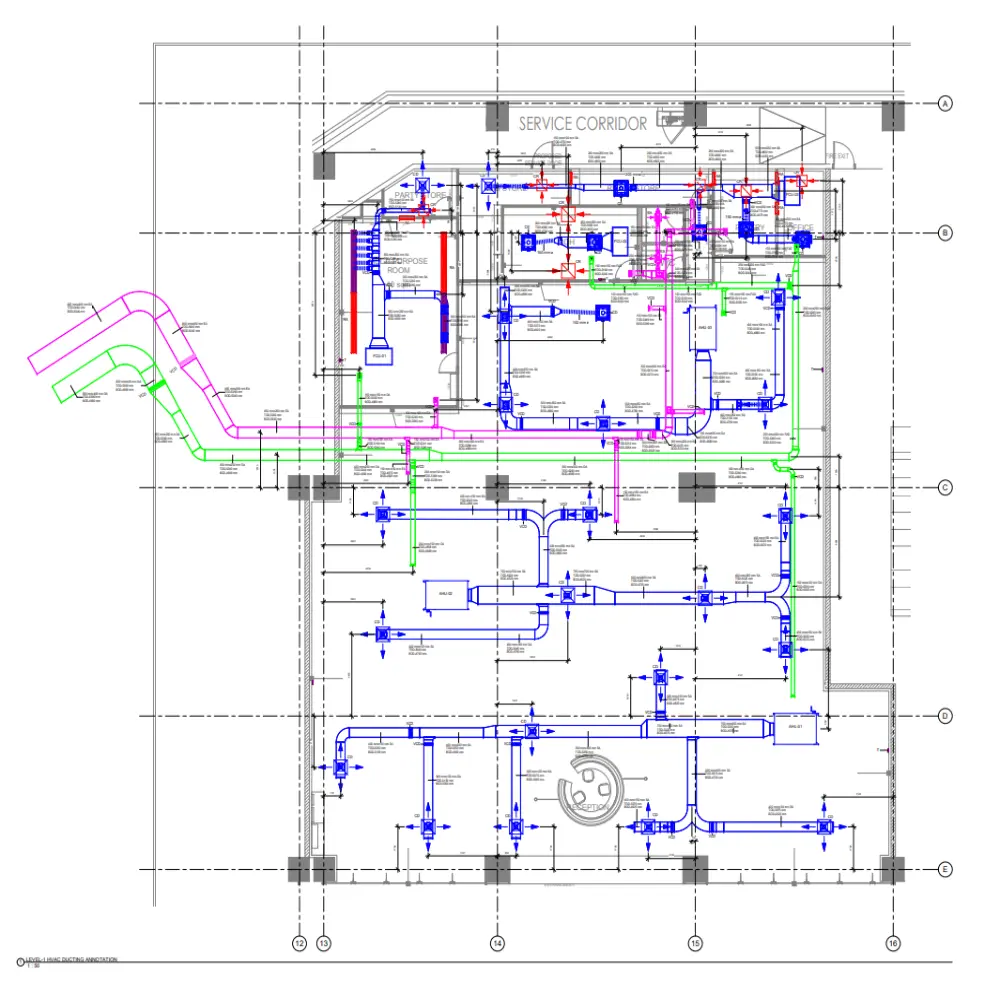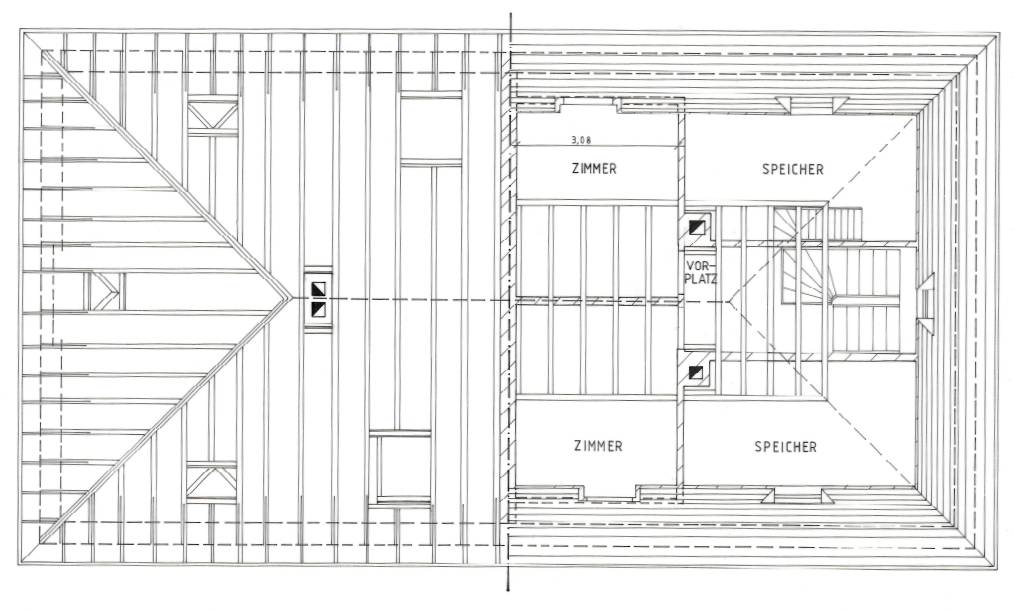Architectural Shop Drawings Services
Home / Shop Drawing / Architectural Shop Drawings Services
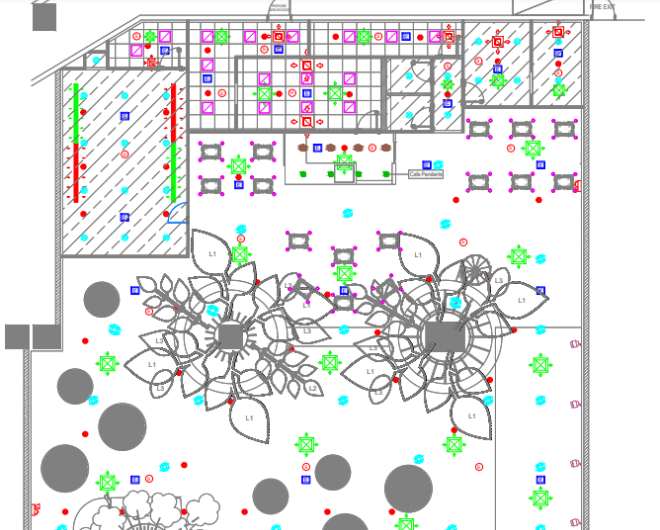
Architectural Shop Drawings - Shop Drawing Architecture DWG
Architectural shop drawings are detailed and highly specific technical illustrations that serve as a bridge between design concepts and the practical aspects of construction.
These drawings provide a comprehensive visual representation of various elements within a building, such as structural components, MEP (Mechanical, Electrical, Plumbing) systems, and interior elements.
In the realm of construction and design, one cannot overstate the importance of accuracy and clarity. One essential tool that aids in achieving this precision is architectural shop drawings. These intricate blueprints serve as the backbone of any successful construction project, ensuring seamless communication between architects, engineers, contractors, and various stakeholders.
CRESIRE helps Architectural companies and Professionals with developing shop drawings on a range of projects from diverse sectors including; residential, commercial, hospitality, healthcare, industrial, etc.
Need a quote for Architectural Shop Drawings? Fill in the enquiry form or email us at enquiry@cresireconsulting.com and our team will get in touch with you very soon.
Why Develop Architectural Shop Drawings?
Architectural shop drawings offer several benefits that contribute to the smooth execution of construction projects:
Improved Precision
These drawings give construction teams a clear roadmap, reducing errors and discrepancies that might occur during the building process.
Effective Communication
Architectural shop drawings facilitate effective communication between architects, engineers, contractors, and other stakeholders, ensuring everyone is on the same page.
Cost and Time Efficiency
By identifying potential issues in the design phase, shop drawings help prevent costly changes during construction, saving both time and money.
Customization and Innovation
These drawings allow for a higher degree of customization and innovation, as they provide a detailed understanding of how various design elements come together.
Software We Use for BIM Outsourcing Services



Our Architectural Shop Drawings Production Process
- Gathering Information: Architects and engineers collaborate to gather design specifications, measurements, and other essential details
- Technical CAD Drawings: Skilled drafters convert design concepts into detailed technical drawings using specialized software.
- Annotations and Markings: We add dimensions, annotations, and markings to the drawings to ensure accuracy.
- Quality Review & Refinement: The drawings undergo rigorous review by architects and engineers to ensure compliance with the design intent.
- Finalization & Delivery: Approved shop drawings are then communicated to contractors, fabricators, and other stakeholders involved in the construction process.
Get A Quote Now
Why Choose Cresire for Architectural Shop Drawings
CRESIRE is a BIM Consulting Company, assisting Architectural companies and professionals around the globe with CAD drafting, PDF to CAD and Shop Drawings Services. We have a team of experienced CAD drafters and engineers who help our customers streamline their design process.
Mentioned below are some reasons for partnering with us:
- Expertise: Cresire has a team of highly skilled drafters and engineers with a wealth of experience in producing top shop drawings in architecture.
- Tailored Solutions: We treat each project uniquely, paying meticulous attention to detail to tackle its specific requirements and challenges.
- Advanced Software: Cresire harnesses the power of advanced software such as Revit and technology to deliver accurate and detailed drawings.
- Timely Delivery: Cresire’s team understands the importance of timelines and ensures that they deliver drawings promptly to keep construction schedules intact.
- Collaborative Approach: Cresire fosters open communication, collaborating closely with architects and engineers to bring their visions to life.
Get A Quote Now
Partner with CRESIRE for Architectural Shop Drawing Services
CRESIRE is your partner for Architectural Shop Drawing services. We are committed to delivering high-quality output and focus on client satisfaction ensuring that your projects are executed seamlessly, meeting deadlines, and exceeding expectations.
We provide our shop drawings in architecture services in USA , UK, UAE, Australia, Germany, Switzerland, India, and 15+ countries.
NEED A FREE QUOTE FOR YOUR PROJECT?
Get in Touch With Us
Email: enquiry@cresireconsulting.com
Contact Us at (USA) (+1) 757 656 3274 | (UK) (+44) 7360 267087 | (INDIA) 91-6350- 02061
Frequently Asked Questions By Our Clients
What are shop drawings in architecture?
Shop drawings in architecture are detailed, contractor-specific drawings that illustrate how various building components should be fabricated, installed, and assembled. They provide crucial instructions for contractors, highlighting materials, dimensions, and construction methods.
Do architects do shop drawings?
No, architects typically do not create shop drawings. Instead, contractors and specialized draftspersons generate shop drawings to detail construction-specific information based on the architect’s designs.
What is the difference between shop drawings and architectural drawings?
Shop drawings are detailed, contractor-specific plans showing how to construct elements in an architect’s design. Architectural drawings, on the other hand, are broader, encompassing the overall design intent and concepts, providing a holistic view of the building’s structure and aesthetics.
Who prepares shop drawings?
Contractors and specialized draftspersons are responsible for preparing shop drawings. They create these detailed plans to guide the construction process, ensuring that they implement architectural designs accurately and efficiently.
What is included in shop drawings?
Shop drawings encompass crucial construction details like dimensions, materials, assembly instructions, and specific product information. The paragraph instructs contractors on fabricating and installing various architectural elements, providing a guide for them during the building process.
What is the rate for shop drawings?
The rate for shop drawings can vary significantly depending on factors such as project complexity, location, and the drafting team’s experience. It is typically negotiated between the client and the drafting service provider.
How do architectural shop drawings prevent errors?
By providing a comprehensive visual representation, shop drawings help identify potential errors before they manifest during the construction phase.
Can I customize elements within architectural shop drawings?
Absolutely. Architectural shop drawings enable a high degree of customization, ensuring that they accurately translate your design vision.
What is the difference between working drawings and shop drawings?
Working drawings encompass detailed architectural plans for construction, focusing on design intent, structural elements, and compliance with codes. Shop drawings, in contrast, provide specific instructions for fabrication and installation of individual building components, translating design into practical construction details.
What role does technology play in creating these drawings?
Advanced software and technology enable precise and detailed shop drawings that align with the design intent.
Why should I choose Cresire for my Shop Drawing Architecture DWG?
Cresire combines expertise, technology, and a collaborative approach to deliver impeccable architectural shop drawings that cater to your project’s unique needs.
Do shop drawings supersede architectural drawings?
No, shop drawings do not supersede architectural drawings. They complement architectural plans by providing detailed construction information. Architects use both sets of drawings, with shop drawings focusing on execution while architectural drawings encompass the overall design vision.
In which states are you providing Architectural Shop Drawings Services in USA?
California, Texas, New York, Florida, Illinois, Pennsylvania, Ohio, Georgia, New Jersey, Washington, North Carolina, Massachusetts, Virginia, Michigan, Maryland, Colorado, Tennessee, Indiana, Arizona, Minnesota, Wisconsin, Missouri, Connecticut, South Carolina, Oregon, Louisiana, Alabama, Kentucky, Utah, Iowa, and many more.
In which states are you providing Shop Drawings in Architecture Services in UK?
London, South East, North West, East, South West, Scotland, West Midlands, Yorkshire and The Humber, East Midlands, Wales, North East, Northern Ireland.
In which states are you providing Shop Drawing Architecture DWG Services in UAE?
Abu Dhabi, Dubai, Sharjah, Ajman, Umm Al-Quwain, Ras Al-Khaimah, Fujairah
In which states are you providing Architectural Shop Drawing Services in Germany?
North Rhine-Westphalia, Bavaria, Baden-Württemberg, Lower Saxony, Hesse, Berlin, Rhineland-Palatinate, Saxony, Hamburg, Schleswig-Holstein, Brandenburg, Saxony-Anhalt, Thuringia, Mecklenburg-Vorpommern, Bremen, Saarland.
In which Cantons are you providing 2D Architectural Shop Drawing Services in Switzerland?
Zurich, Berne / Bern, Lucerne, Uri, Schwyz, Obwald / Obwalden, Nidwald / Nidwalden, Glarus, Zoug / Zug, Fribourg / Freiburg, Soleure / Solothurn, Basle-City / Basel-City / Basel-Stadt, Basle-Country / Basel-Country / Basel-Landschaft, Schaffhouse / Schaffhausen, Appenzell Outer-Rhodes / Appenzell Ausserrhoden, Appenzell Inner-Rhodes / Appenzell Innerrhoden, St. Gall / St. Gallen, Grisons / Graubünden, Argovia / Aargau, Thurgovia / Thurgau, Ticino / Tessin, Vaud, Wallis / Valais, Neuchâtel, Geneva, Jura.
Email Us
Let's Talk
USA - (+1) 757 656 3274
UK - (+44) 7360 267087
INDIA - (+91) 63502 02061


