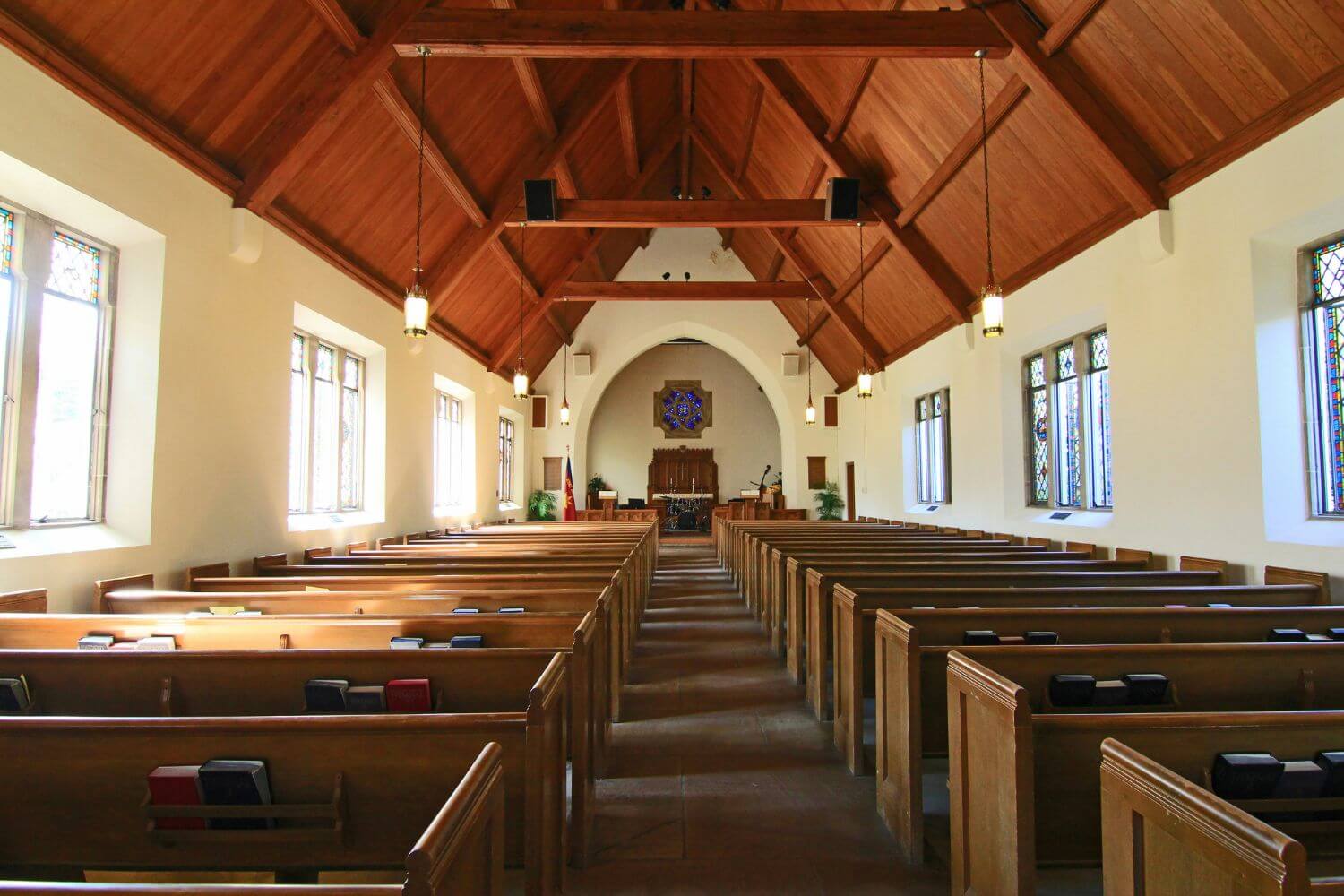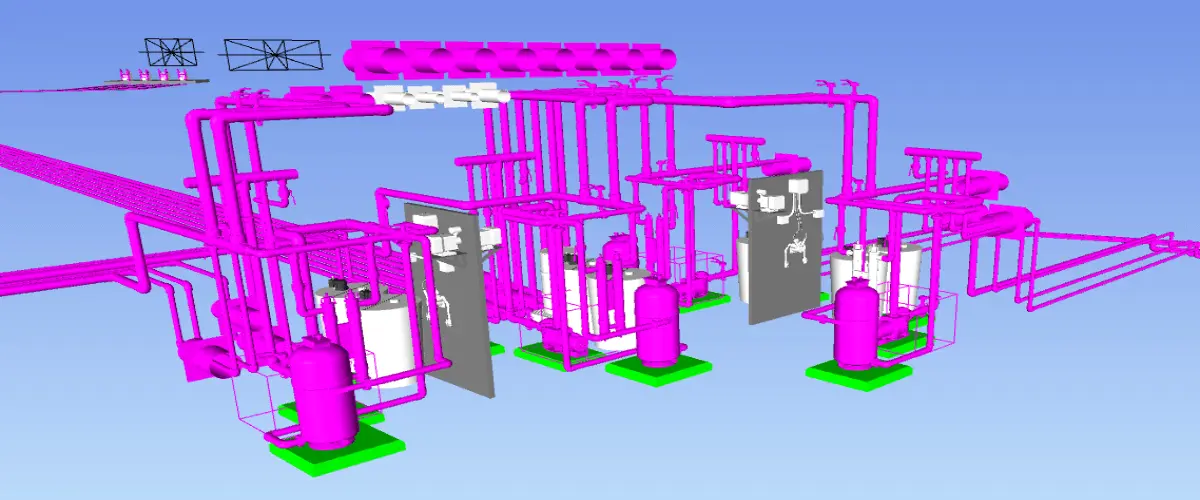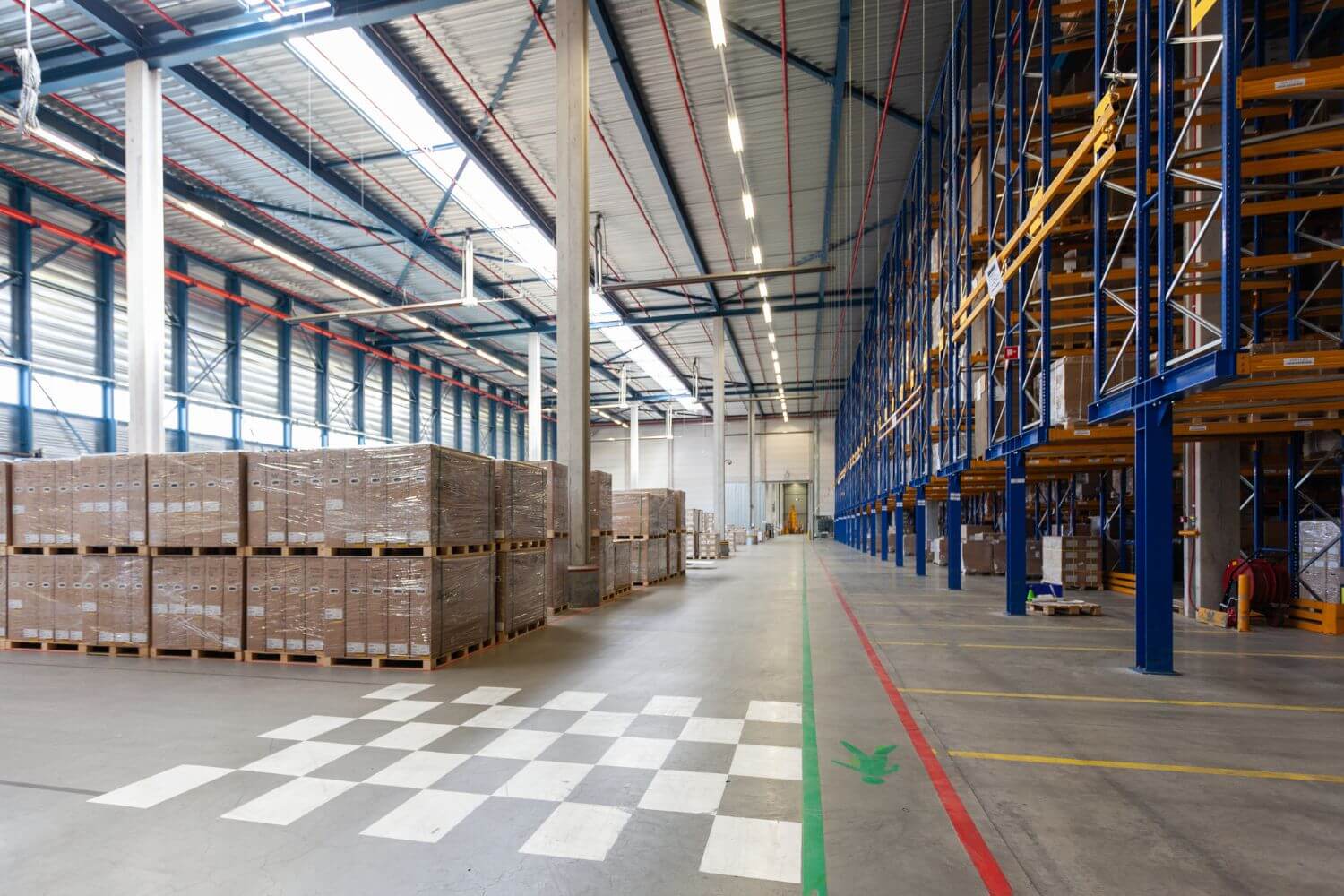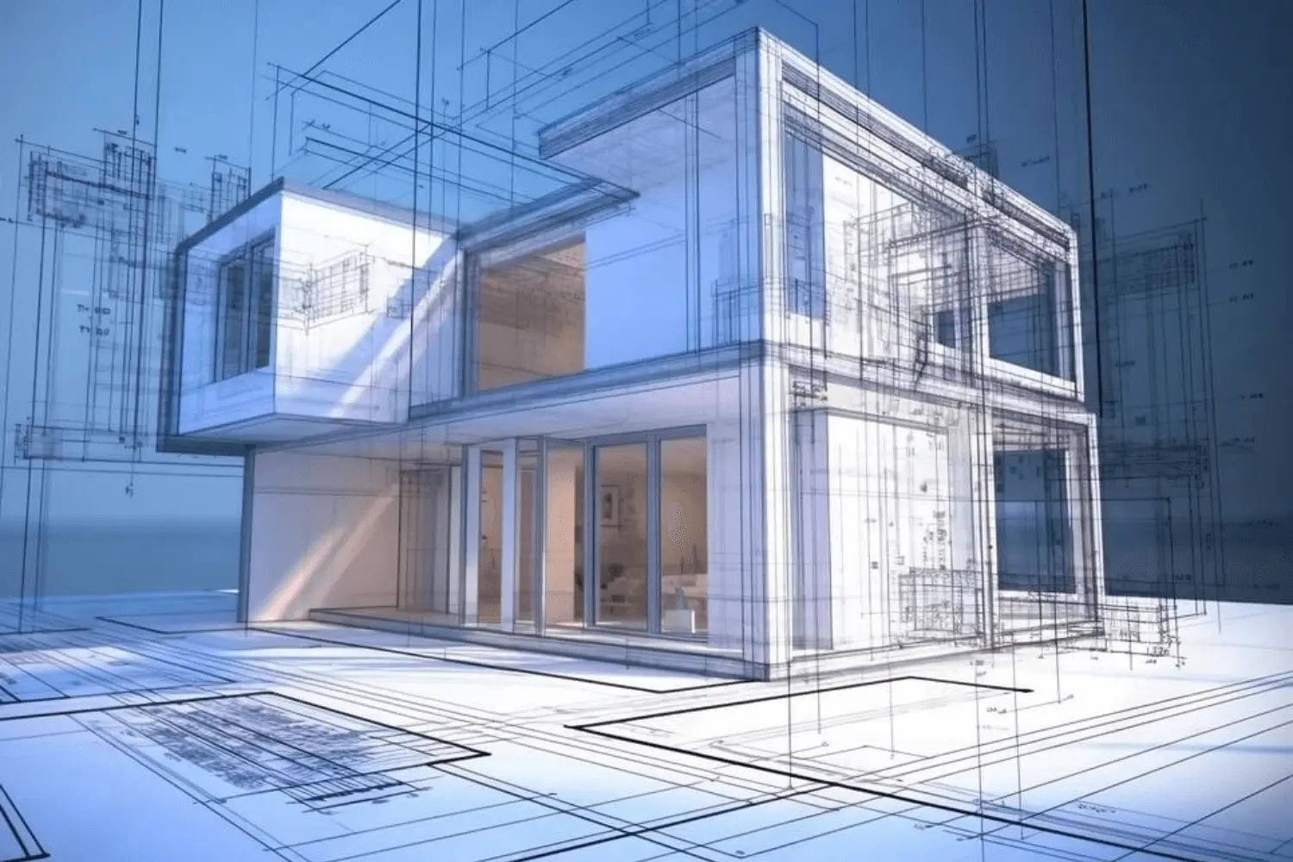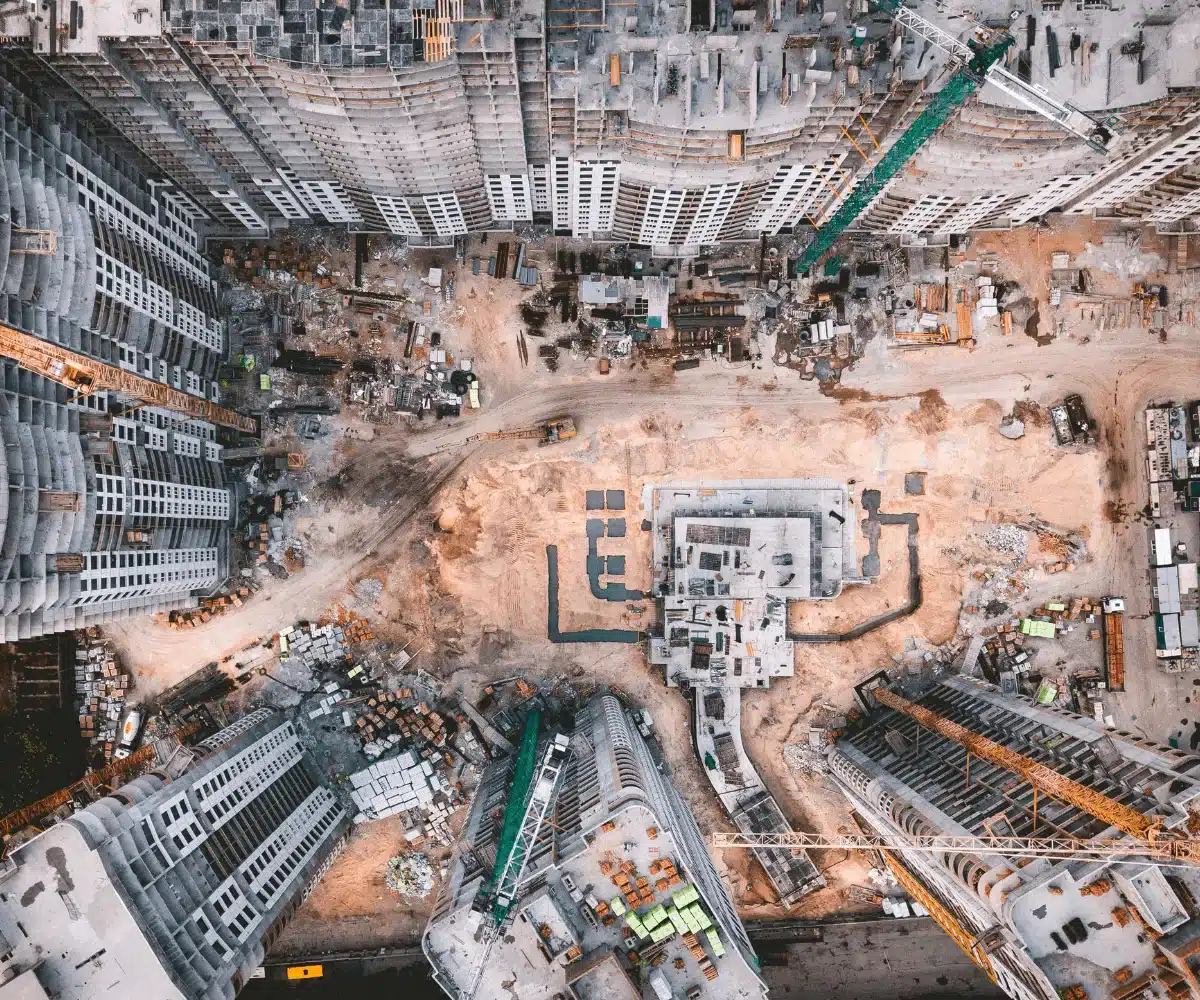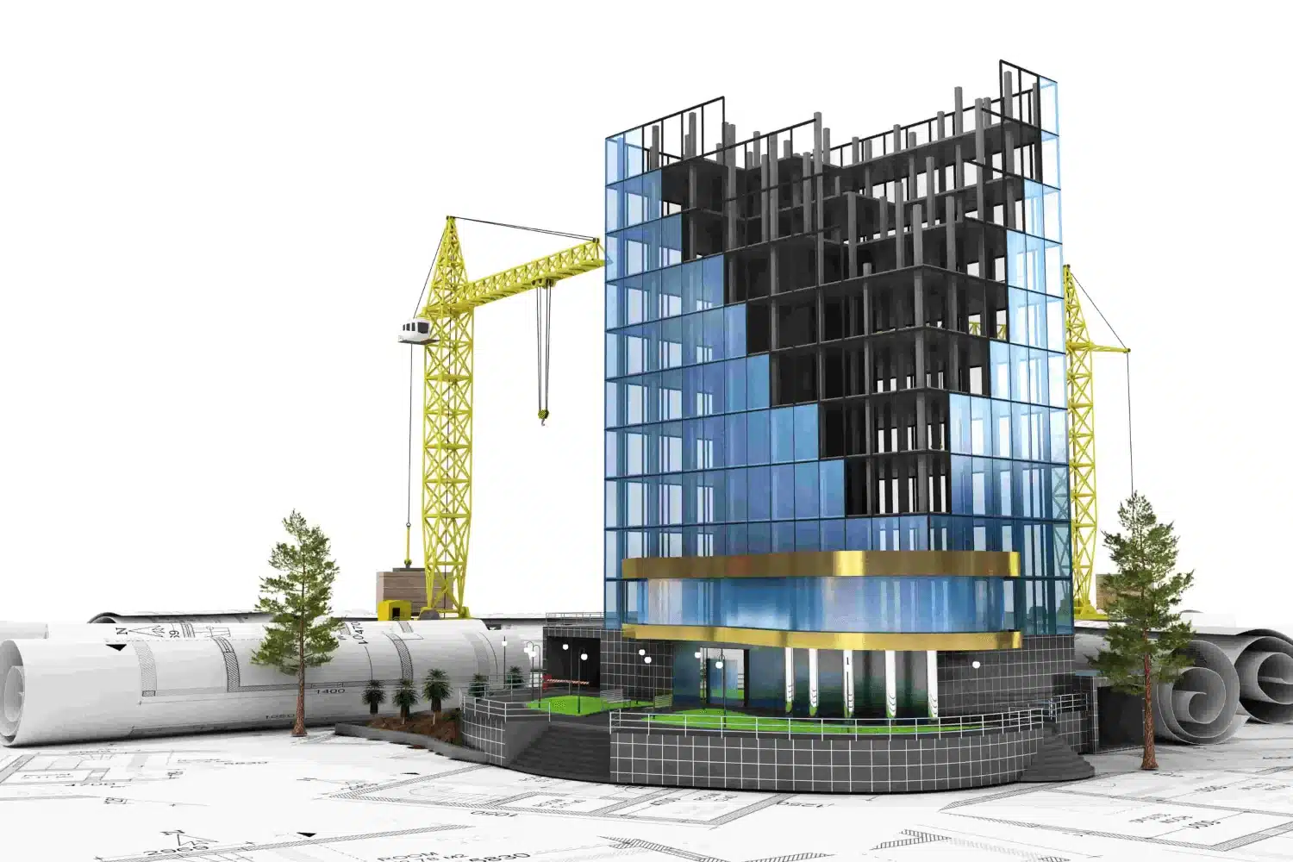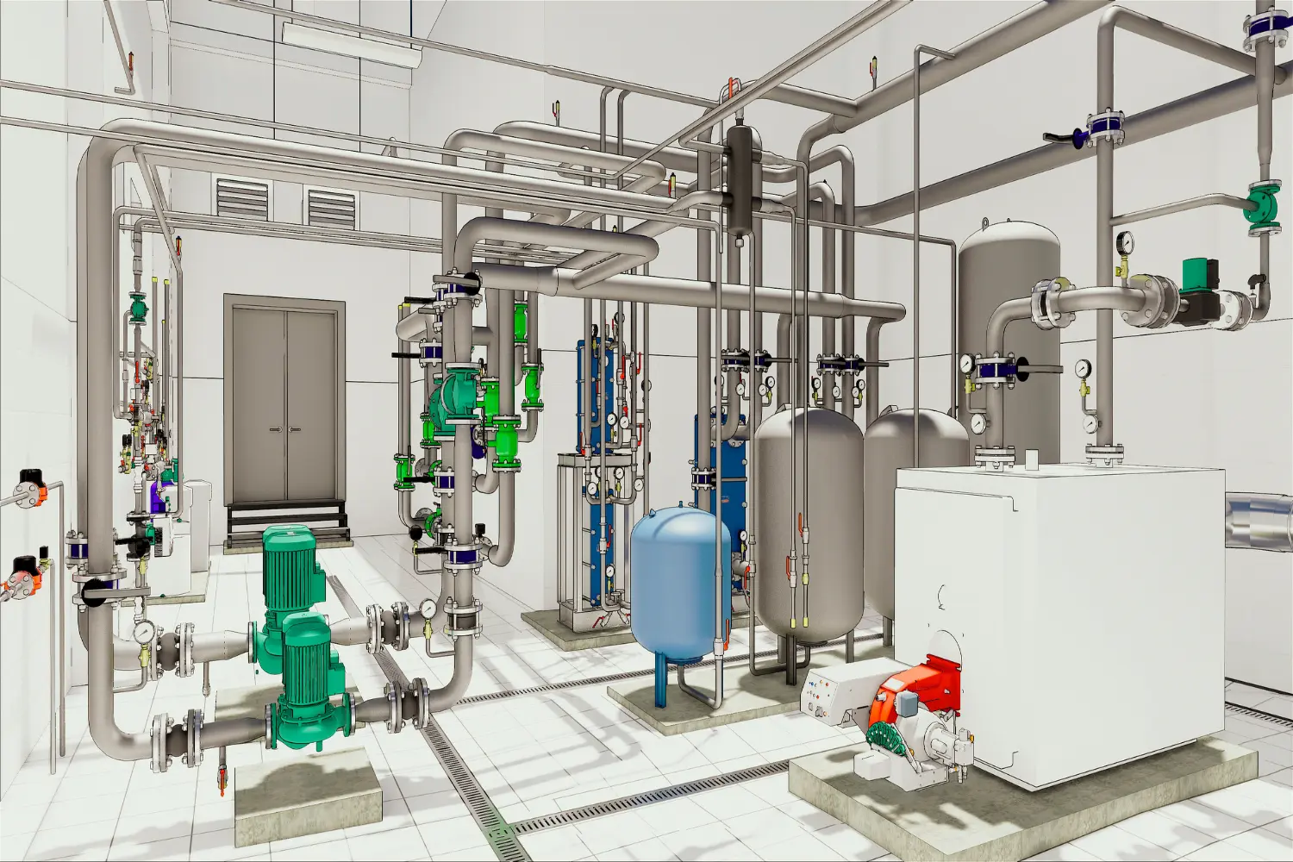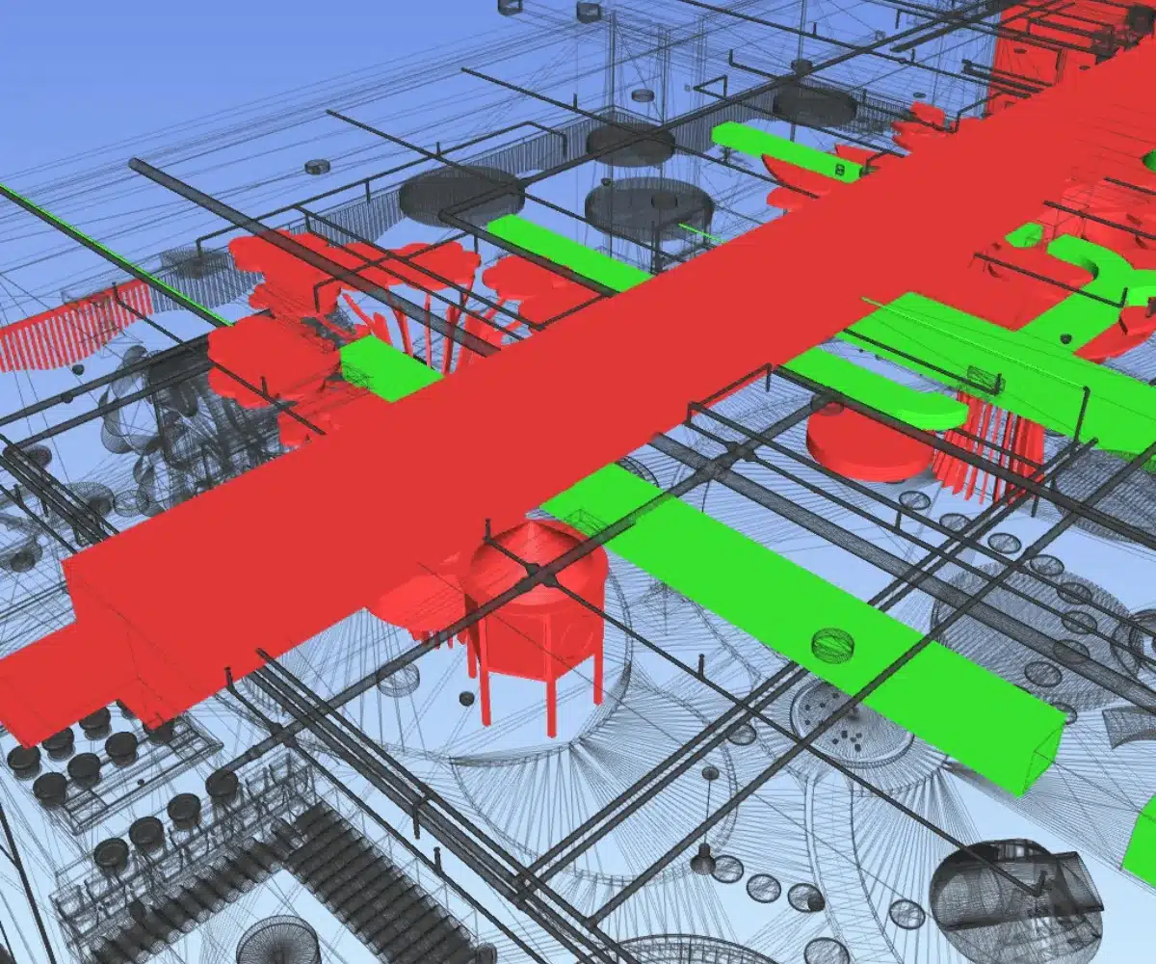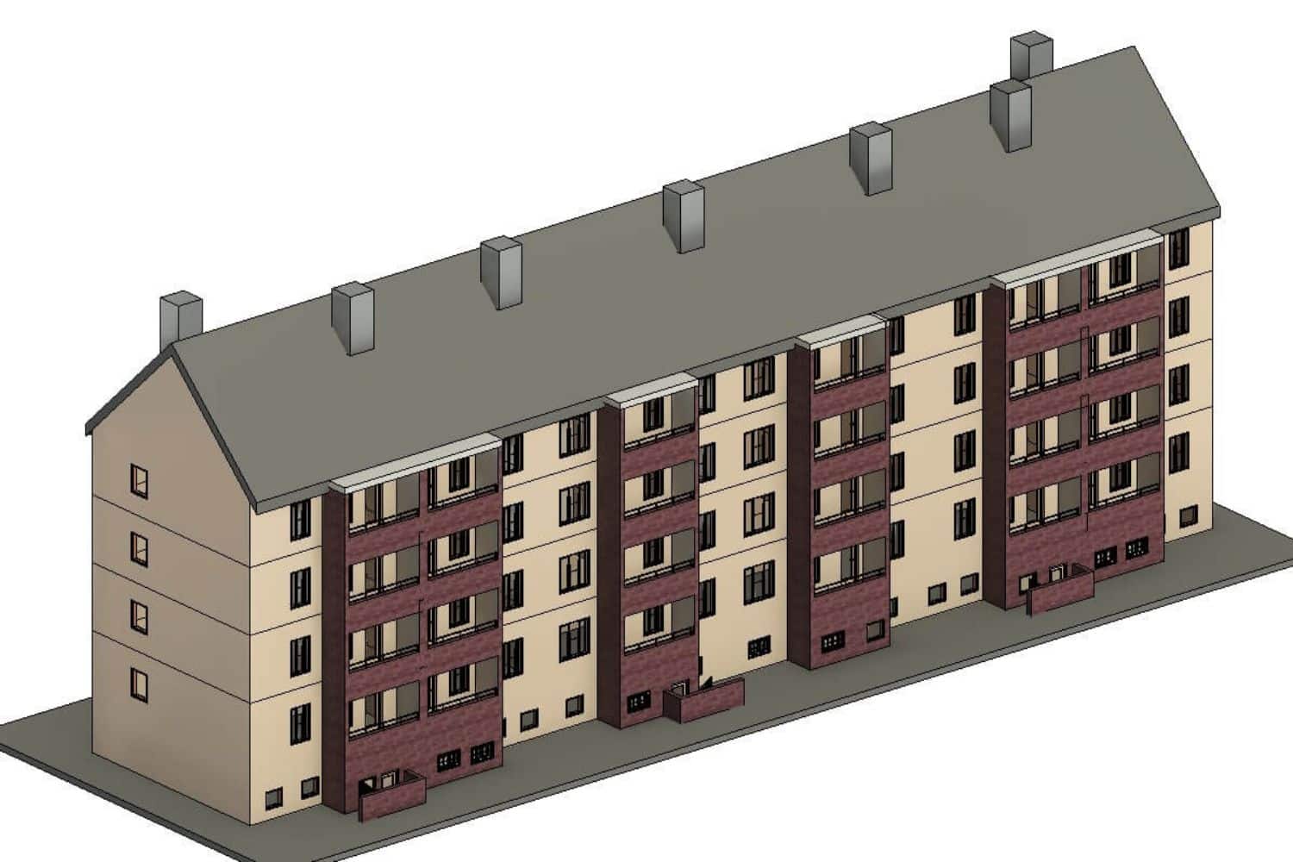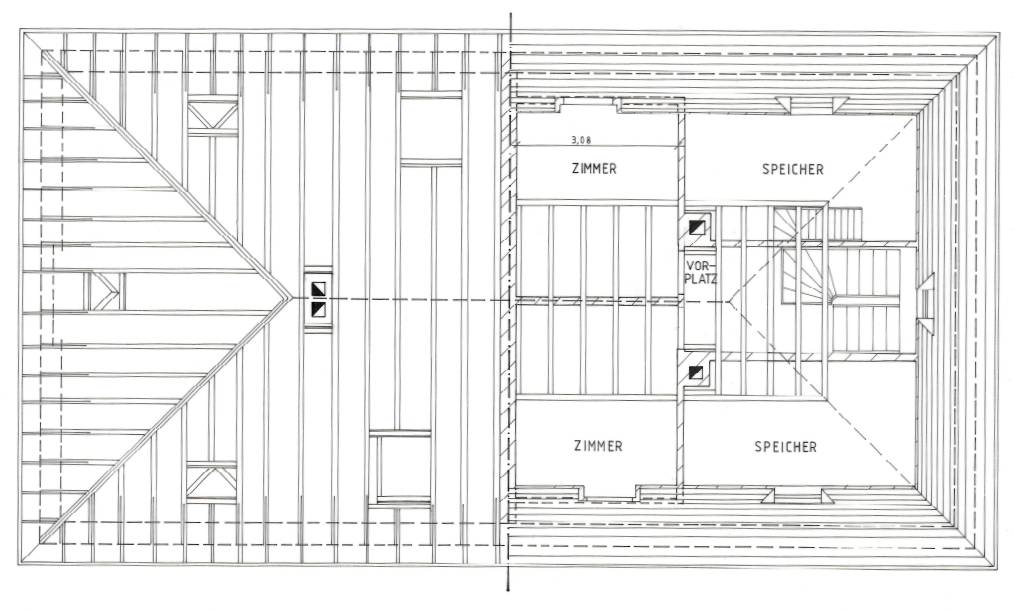3D BIM Modeling Services - Building Information Modeling
Home / BIM Services / 3D BIM Modeling Services
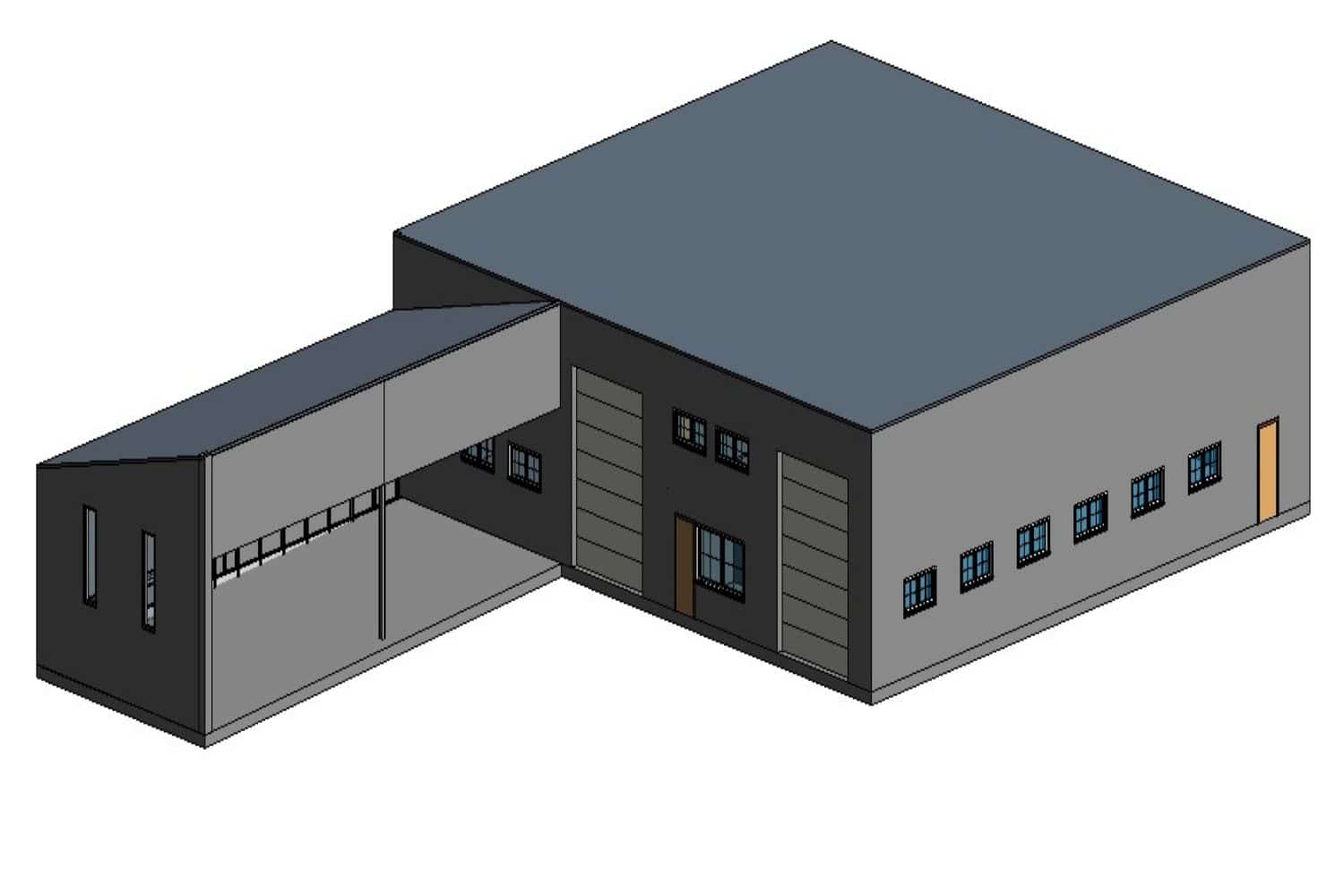
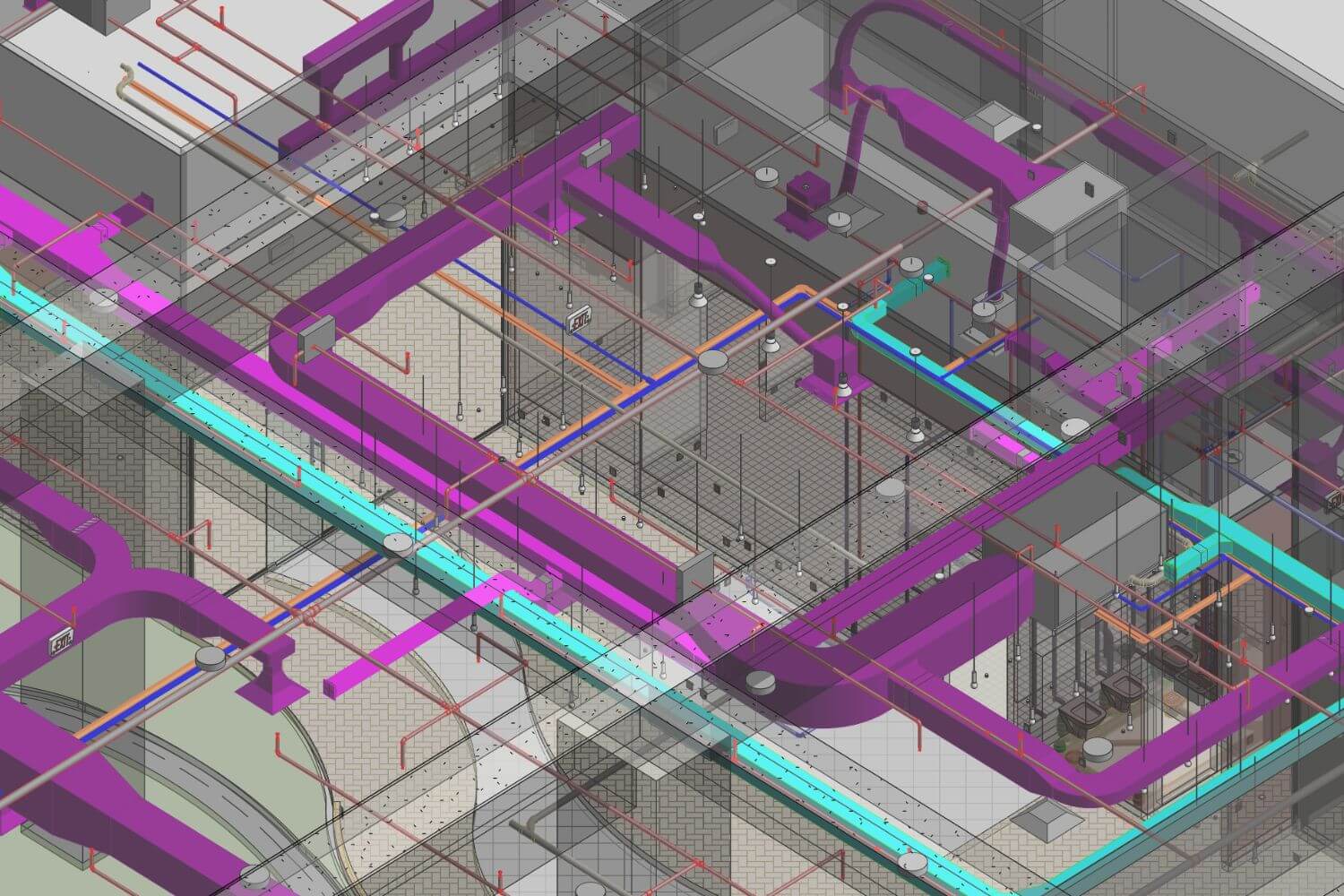
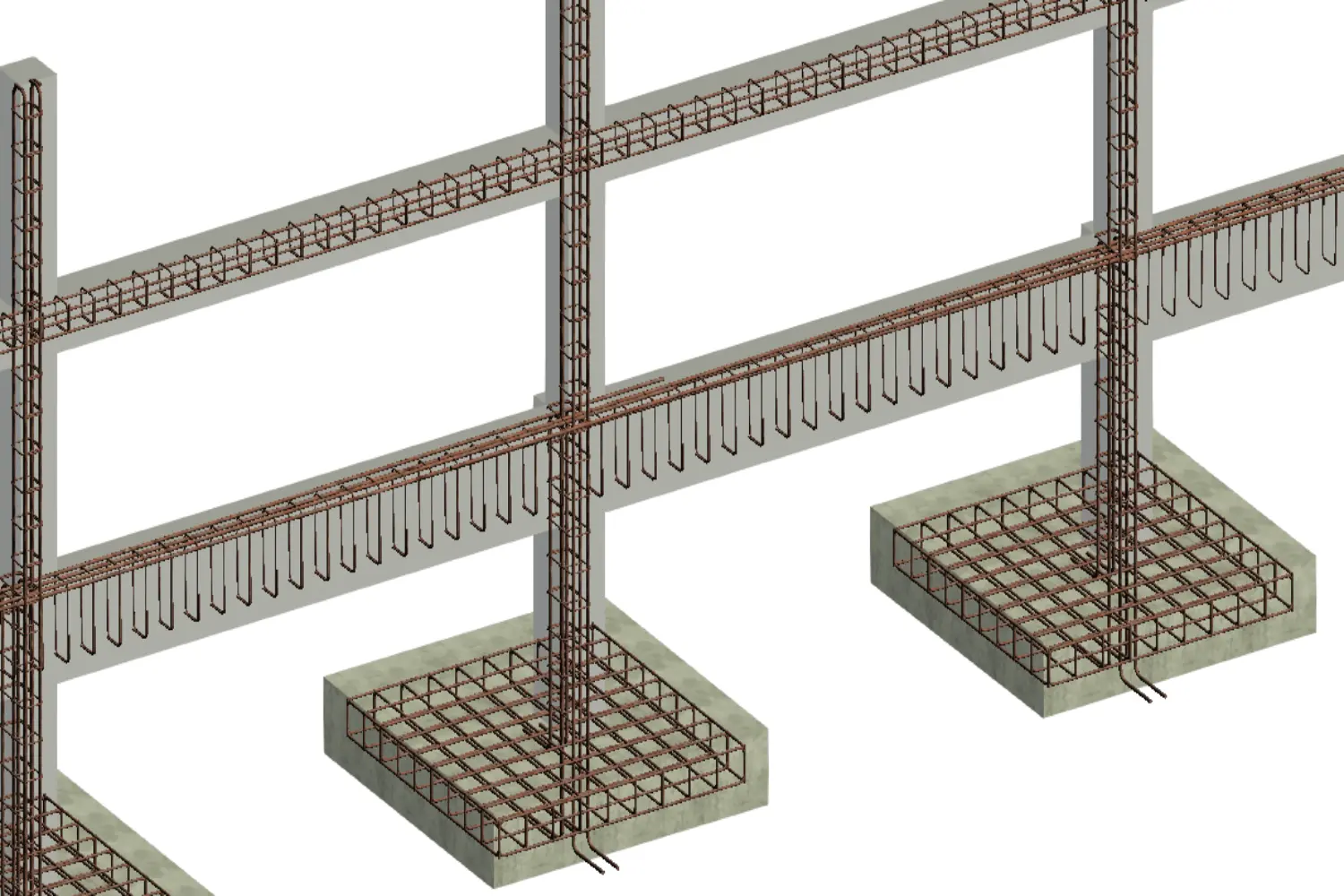
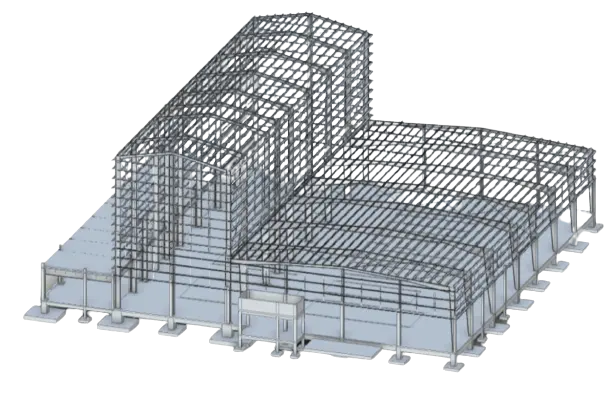
3D BIM Modeling Services at a Global Level
We create detailed 3D BIM models for architectural, structural, and MEP designs, as well as from point cloud data, assisting construction companies and project stakeholders worldwide.
Using BIM software like Autodesk Revit and Navisworks, we create and coordinate designs in a virtual 3D environment.
Our services cater to diverse industries, including architects, civil engineers, MEP consultants, contractors, building surveyors, and facilities managers, enabling them to visualize and integrate BIM into their design workflows for efficient project management.
Our 3D BIM modeling services are invaluable for design management and site planning. Professionals leverage 3D BIM models for various applications, including developing accurate bill of quantities (BOQ) and facilities management data for effective lifecycle management.
Need a quote for 3D BIM Modeling? Fill in the enquiry form or email us at enquiry@cresireconsulting.com and our team will get in touch with you very soon.
Customized 3D BIM Modeling Services for Project Stakeholders
Customers from a variety of industries can use our 3D BIM modeling services. Our team evaluates the CAD designs of constructed assets and works with clients to create 3D BM models.
Our services are used by architects, civil engineers, and MEP engineers from a variety of industries to embrace construction BIM modeling, which they can use for project planning, facilities management, and redesign.
- Manufacturing
- Industrial
- Real Estate
Get A FREE Quote Now
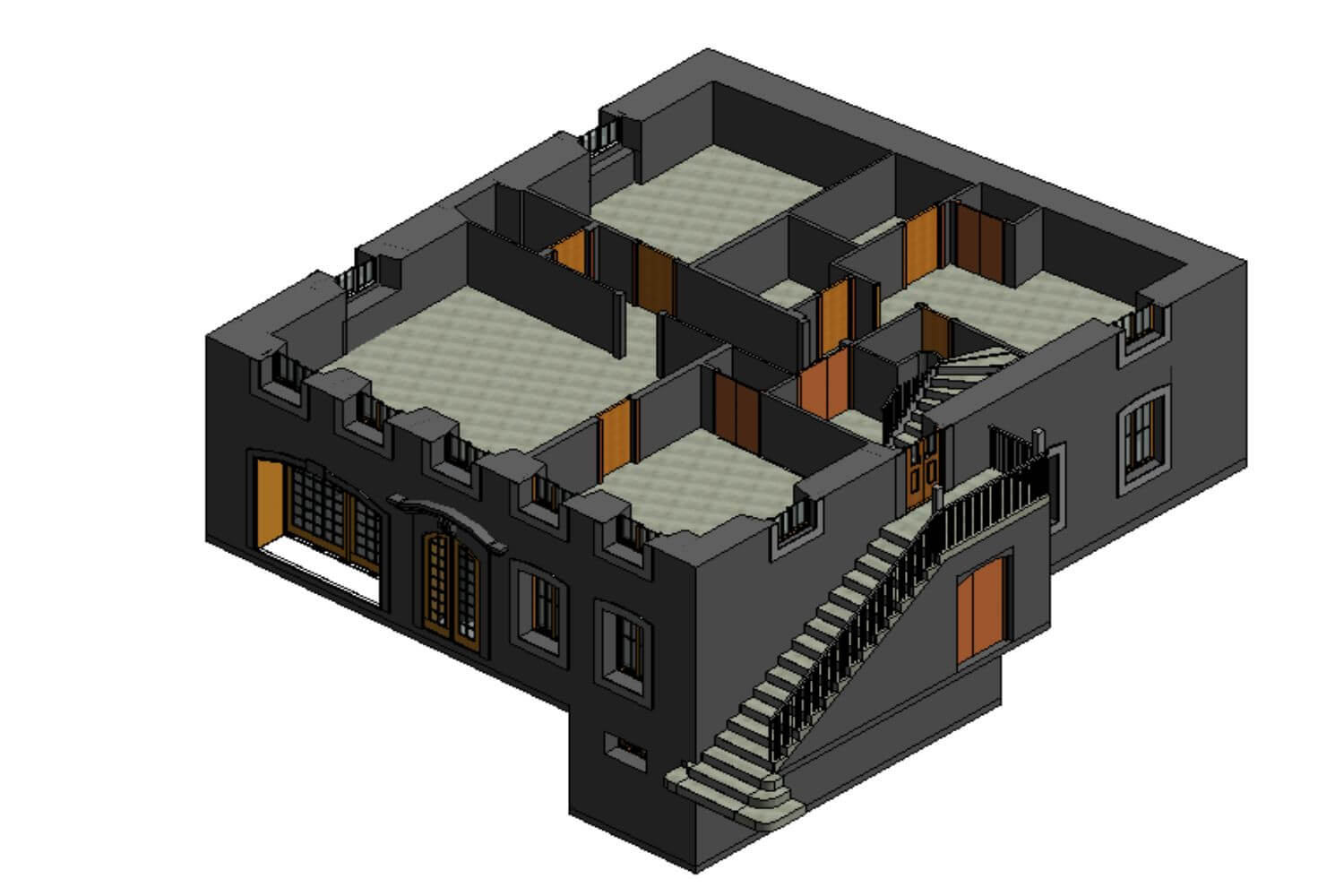
Interdisciplinary BIM Services to 3D BIM Services
Transforming Design to Usable Construction BIM Models
3D BIM services Guaranteed
Quick Proposals for BIM 3D Model
Initial inquiries are promptly handled by phone or email. We review the design or point cloud data for evaluating the cost of building information modeling. Hence, providing you BIM Modeling Services cost as early as possible.
Competitive Cost of BIM Modeling
Customers using our 3D BIM services can lower their overhead, operational, and administrative expenses thanks to our cost-effective revit modeling solutions. Helping our client stay competitive in the construction market.
Revit 3D Modeling Proficiency
We have experts with more than 8 years of experience in the fields of Architecture, Engineering and Construction. Because of our unmatched proficiency with Revit software, we produce 3D BIM models that are accurate and efficient for better project management, design, and construction.
Seamless Collaboration Across Time Zones
We bridge the time gap while offering worldwide multidisciplinary building information modeling services and 3D Revit Modeling Services to customers across the globe.
Discipline of BIM
Software We Use



Industry/Sectors
Architecture
Engineering
Construction
Real State
Manufacturing
Residential
Commercial
Healthcare
Hospitality
Entertainment
Boost Efficiency and Growth
Adopt BIM Modeling Outsourcing with Cresire
Cresire understands the great potential of Building information modeling services. Our team has multi-disciplinary experience in Architectural, and Construction sector. We apply appropriate tools to the execution plans and add greater value to projects.
- Contributing to Project’s Success and Certainty of Outcome
- Preparing Interactive Models, Enabling High-level Collaboration between Project Participants
- Helping Clients to Improve Decision-making by Promoting Virtual Visualisation of Assets
- Experienced Team of Architects, Engineers & Revit Modelers
- Enabling Clients to Track Asset Information for Future Maintenance
- Controlling overall Project's Cost and Time Overrun
Get A FREE Quote Now
3D BIM Modeling Workflow
Setting Parameters for Revit 3D Modeling
Firstly, we set up project parameters, including units, levels, and project location as per the discipline for BIM 3D Model.
3D BIM Modeling in Revit
We begin modeling by creating the building's basic geometry, such as walls, floors, and roofs, using Revit's built-in tools. We also use Revit's editing tools to modify and refine the geometry as needed.
Coordinating with Other Disciplines
Consequently, we coordinate with different disciplines by utilizing Revit's clash detection and coordination features. We also create construction documentation, including plans, sections, elevations, and schedules, using Revit's documentation tools.
Reviewing Revit 3D Model
Finally, we review the model for accuracy, consistency, and compliance with project requirements. We also generate output files, such as 2D drawings, 3D views, or BIM coordination files, as needed for project deliverables.
Choosing the Right Level of Development (LOD)
- LOD 200 - A basic model contatining general details. Elements are modelled with estimated amounts, size, shape, placement, and orientation in this general model. Non-geometric data can also be attached to model elements.
- LOD 300 - The model is visually represented as a single unit. The parameters such as size, shape, quantity and orientation of the design components are defined in the model. The non-graphical data is the building metadata. Material, fire resistance class, colour, cost, and manufacturer could all be associated to each component created in BIM software.
- LOD 400 - This is a fabrication model. The elements of LOD 400 model have precise geometry and parameters of buidling components in addition to the information integrated from LOD 300 model. The information typically includes fabrication, assembly and detailing of design components.
- LOD 500 - LOD 500 is also know as As-Built model. This mode is typically used for operations, lifecycle and maintenance. Non-geometric information such as warranty dates, manufacture details, bills etc. is added to modelled LOD 400 components. The dimensions, form, placement, quantity, and orientation are same as the actual construction.
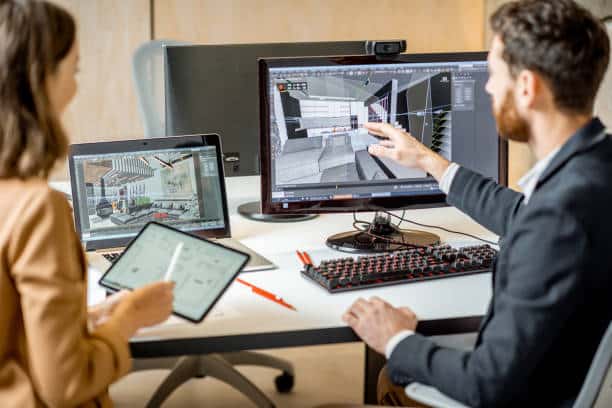
The BIM Partner You Can Count On
Partnering with Cresire for 3D BIM Modeling Services can offer numerous benefits for your business, including streamlined project workflows, increased collaboration, improved accuracy, and reduced costs.
By leveraging our BIM 3D Model expertise, you can achieve better project outcomes and stay ahead of the competition in today’s fast-paced marketplace.
Serving Every Continent

Get A Quote Now
Frequently Asked Questions - FAQs
What is 3D Modeling?
3D Modeling is the process of creating a digital representation of objects or scenes using specialized software. It transforms concepts into Realistic, three-dimensional visuals, vital in industries like Architecture, and animation for design, prototyping, and immersive experiences.
What is BIM Modelling?
BIM Modeling is a digital approach to construction and design. It integrates 3D modeling with data to create a collaborative platform, enhancing efficiency and accuracy in the planning, construction, and management of buildings and infrastructure projects.
Is 3D Modeling Easier than Drawing?
3D modeling is like using digital tools to create things on the computer. It’s easier than traditional drawing because there are helpful tools. People in design, architecture, and gaming use it a lot.
What is 3D Modeling in AutoCAD?
3D modeling in AutoCAD is the creation of three-dimensional digital designs. It enhances precision and visualizations in engineering and design projects, offering a powerful tool for architects, engineers, and designers to bring their ideas to life with accuracy and efficiency.
Are 3D models considered BIM models?
Yes, 3D models are considered BIM (Building Information Modeling) models. BIM incorporates not only the visual representation but also information about the building’s elements, properties, and relationships, which is encapsulated in the 3D model.
What is 3D Modelling in BIM?
In BIM, 3D modeling refers to the creation of a digital representation of a building or infrastructure project using three-dimensional geometry. It involves designing and visualizing various components, such as walls, floors, windows, and structural elements, to accurately depict the physical aspects of the project.
How is BIM different from 3D Modelling?
BIM is more than 3D modeling. BIM includes data beyond visuals, integrating project information throughout its lifecycle. 3D modeling focuses solely on creating a three-dimensional representation. BIM enables better collaboration and decision-making among stakeholders.
What is the difference between 3D CAD and BIM?
The main difference between 3D CAD and BIM lies in their scope and capabilities. 3D CAD focuses on creating visual representations of objects and components in three dimensions. In contrast, BIM goes beyond visuals by incorporating data and information about the building’s entire lifecycle, enabling collaboration, simulations, and analysis for better decision-making and project management.
What are the 3 levels of BIM?
Level-1: Basic 3D modeling with limited collaboration.
Level-2: Collaborative BIM with shared data and standardized processes.
Level-3: Integrated and automated BIM, facilitating seamless collaboration and real-time data exchange among all stakeholders throughout the project lifecycle.
Is BIM suitable for small-scale projects?
Yes, BIM can be beneficial for small-scale projects as well. While the level of detail may vary compared to larger projects, BIM 3D Modeling can still help streamline the design process, identify clashes, and improve coordination among various stakeholders. It offers advantages in terms of cost savings and better project outcomes, making it a valuable tool for projects of all sizes.
What file formats are commonly used in 3D BIM Modeling?
Commonly used file formats in BIM 3D Modeling include:
- Revit (.rvt): A popular BIM software format for creating detailed 3D BIM Models.
- IFC (.ifc): Industry Foundation Classes format used for interoperability between different BIM software.
- DWG (.dwg): AutoCAD file format for 2D drawings and sometimes used in BIM workflows.
- COBie (.xlsx): Construction Operations Building Information Exchange format for data exchange.
- Navisworks (.nwd): Used for 3D model coordination and clash detection.
In which states are you providing 3D BIM Modeling Services in USA?
We provide 3D BIM Services in USA in California, Texas, New York, Florida, Illinois, Pennsylvania, Ohio, Georgia, New Jersey, Washington, North Carolina, Massachusetts, Virginia, Michigan, Maryland, Colorado, Tennessee, Indiana, Arizona, Minnesota, Wisconsin, Missouri, Connecticut, South Carolina, Oregon, Louisiana, Alabama, Kentucky, Utah, Iowa, and many more.
In which states are you providing 3D BIM Modeling Services in UK?
London, South East, North West, East, South West, Scotland, West Midlands, Yorkshire and The Humber, East Midlands, Wales, North East, Northern Ireland.
In which Countries are you providing 3D BIM Modeling Services in Europe?
Gibraltar, Germany, Switzerland, France, Italy, Spain, Bulgaria, Poland, Croatia, Denmark, Norway, Sweden, Czech Republic, Albania, Iceland, Hungary, Serbia, Bosnia and Herzegovina, North Macedonia, Romania, Russia, Turkey, Ukraine.
In which states are you providing 3D BIM Building Information Services in Germany?
3D BIM Building Information Modeling Services in North Rhine-Westphalia, Bavaria, Baden-Württemberg, Lower Saxony, Hesse, Berlin, Rhineland-Palatinate, Saxony, Hamburg, Schleswig-Holstein, Brandenburg, Saxony-Anhalt, Thuringia, Mecklenburg-Vorpommern, Bremen, Saarland.
In which Cantons are you providing 3D BIM Modeling Services in Switzerland?
3D BIM Modeling Services in Zurich, Berne / Bern, Lucerne, Uri, Schwyz, Obwald / Obwalden, Nidwald / Nidwalden, Glarus, Zoug / Zug, Fribourg / Freiburg, Soleure / Solothurn, Basle-City / Basel-City / Basel-Stadt, Basle-Country / Basel-Country / Basel-Landschaft, Schaffhouse / Schaffhausen, Appenzell Outer-Rhodes / Appenzell Ausserrhoden, Appenzell Inner-Rhodes / Appenzell Innerrhoden, St. Gall / St. Gallen, Grisons / Graubünden, Argovia / Aargau, Thurgovia / Thurgau, Ticino / Tessin, Vaud, Wallis / Valais, Neuchâtel, Geneva, Jura.
In which states are you providing 3D BIM Modeling Services in UAE?
Abu Dhabi, Dubai, Sharjah, Ajman, Umm Al-Quwain, Ras Al-Khaimah, Fujairah
Email Us
Let's Talk
USA & CANADA - (+1) 757 656 3274
UK & EUROPE - (+44) 7360 267087
INDIA - (+91) 63502 02061



