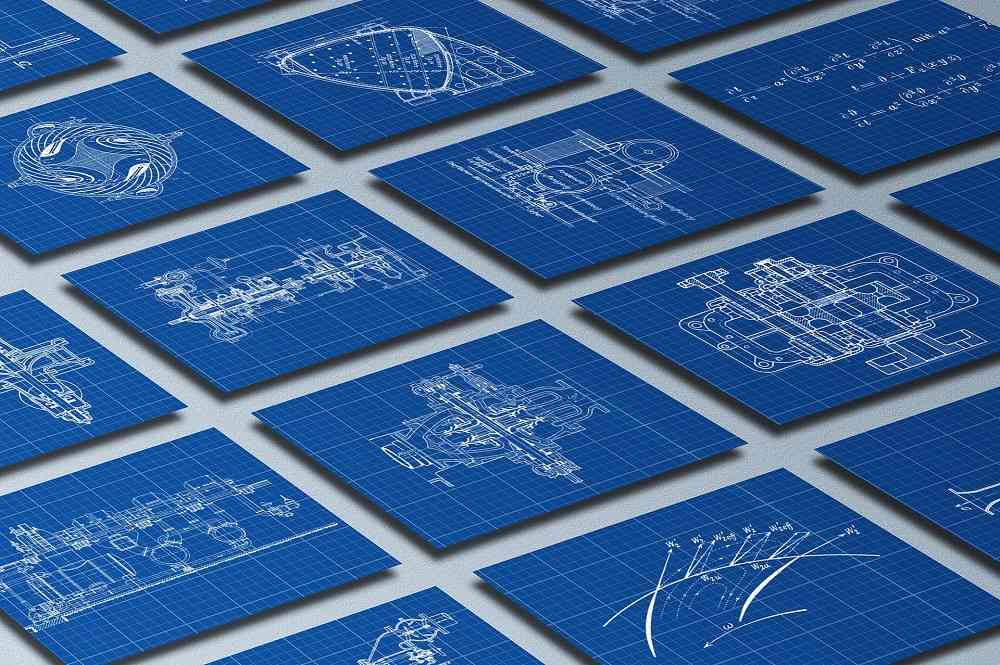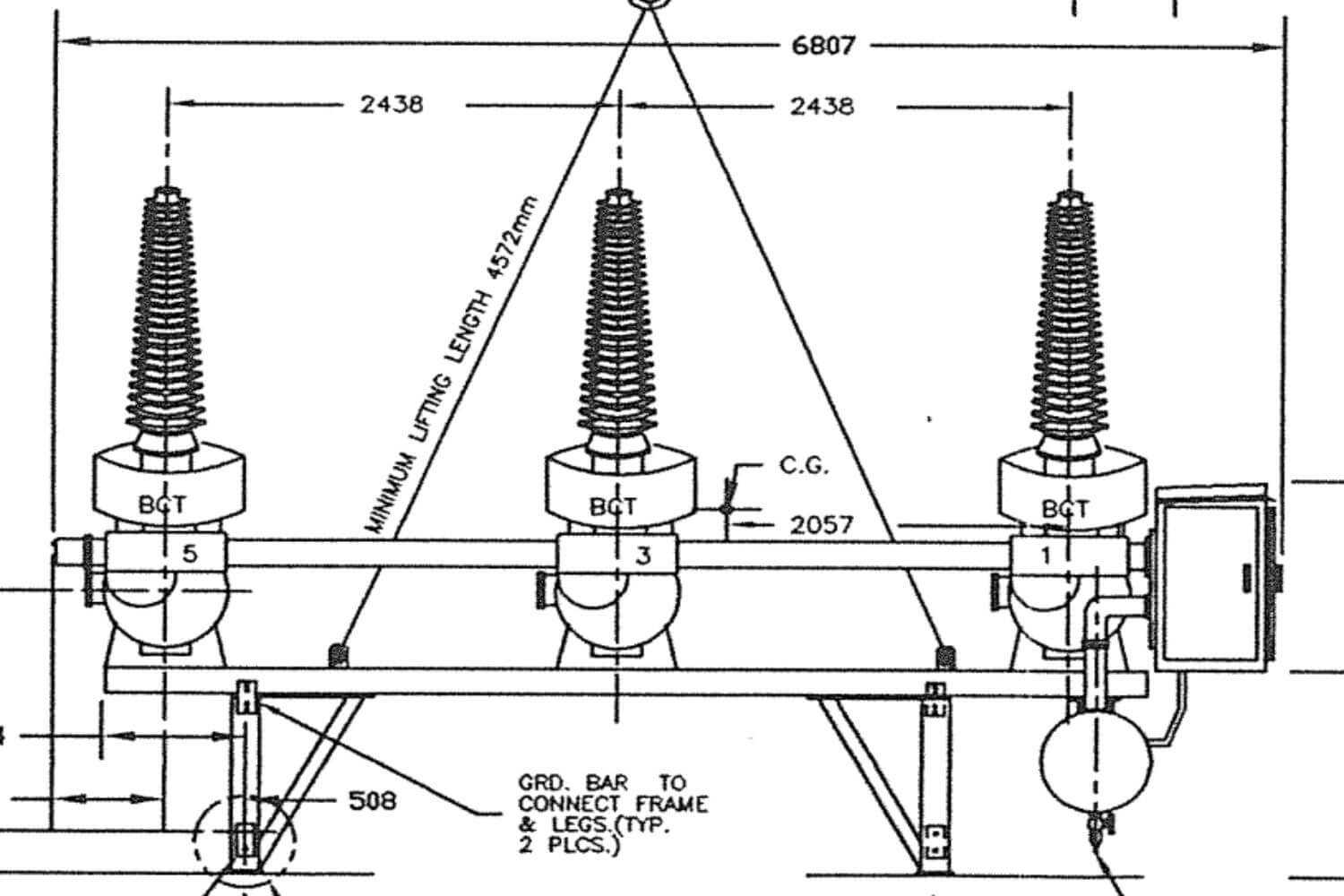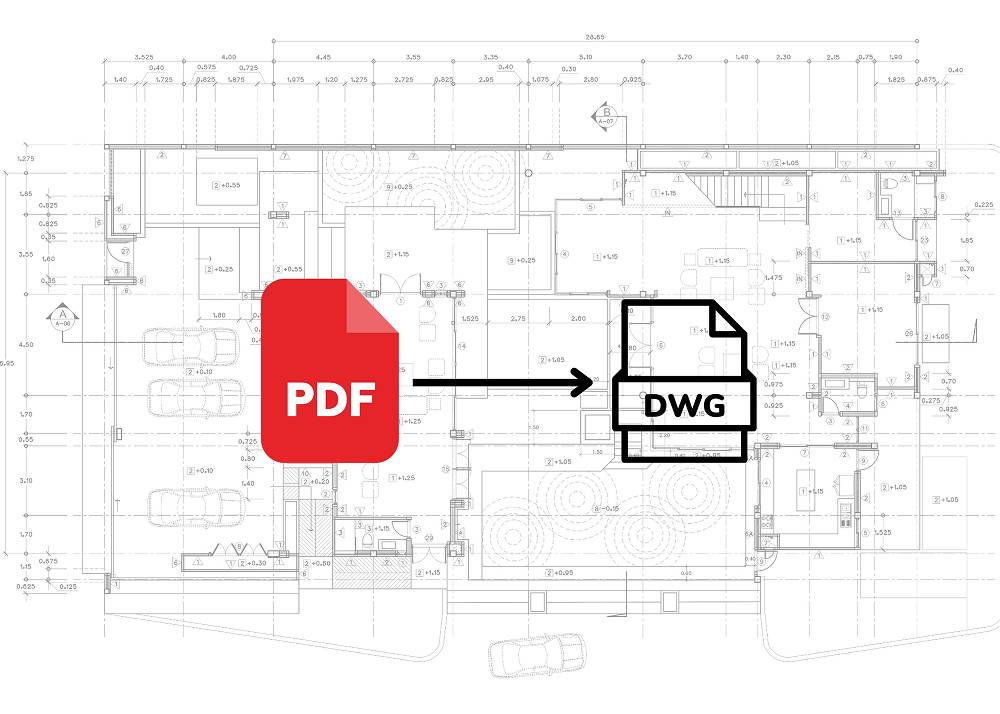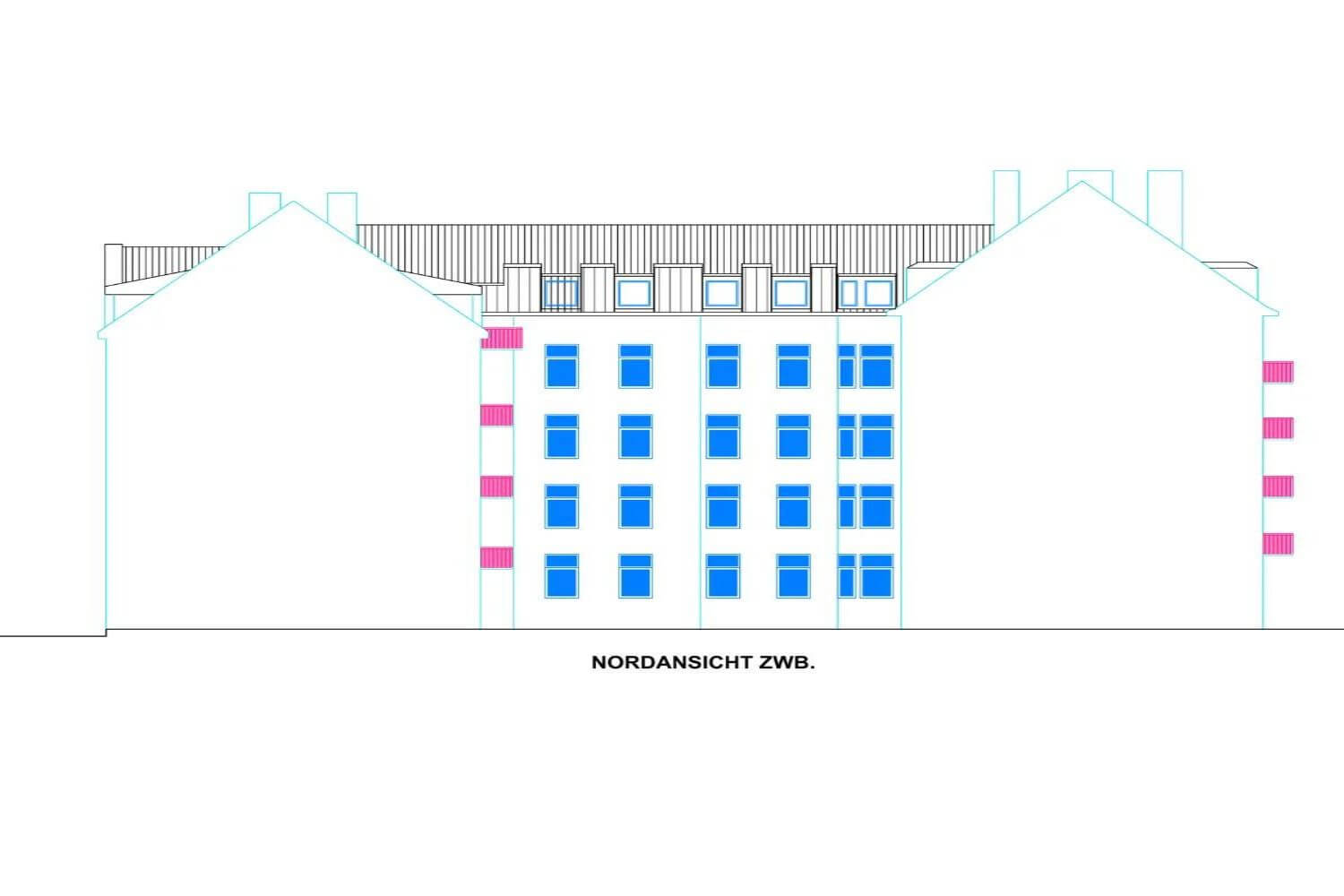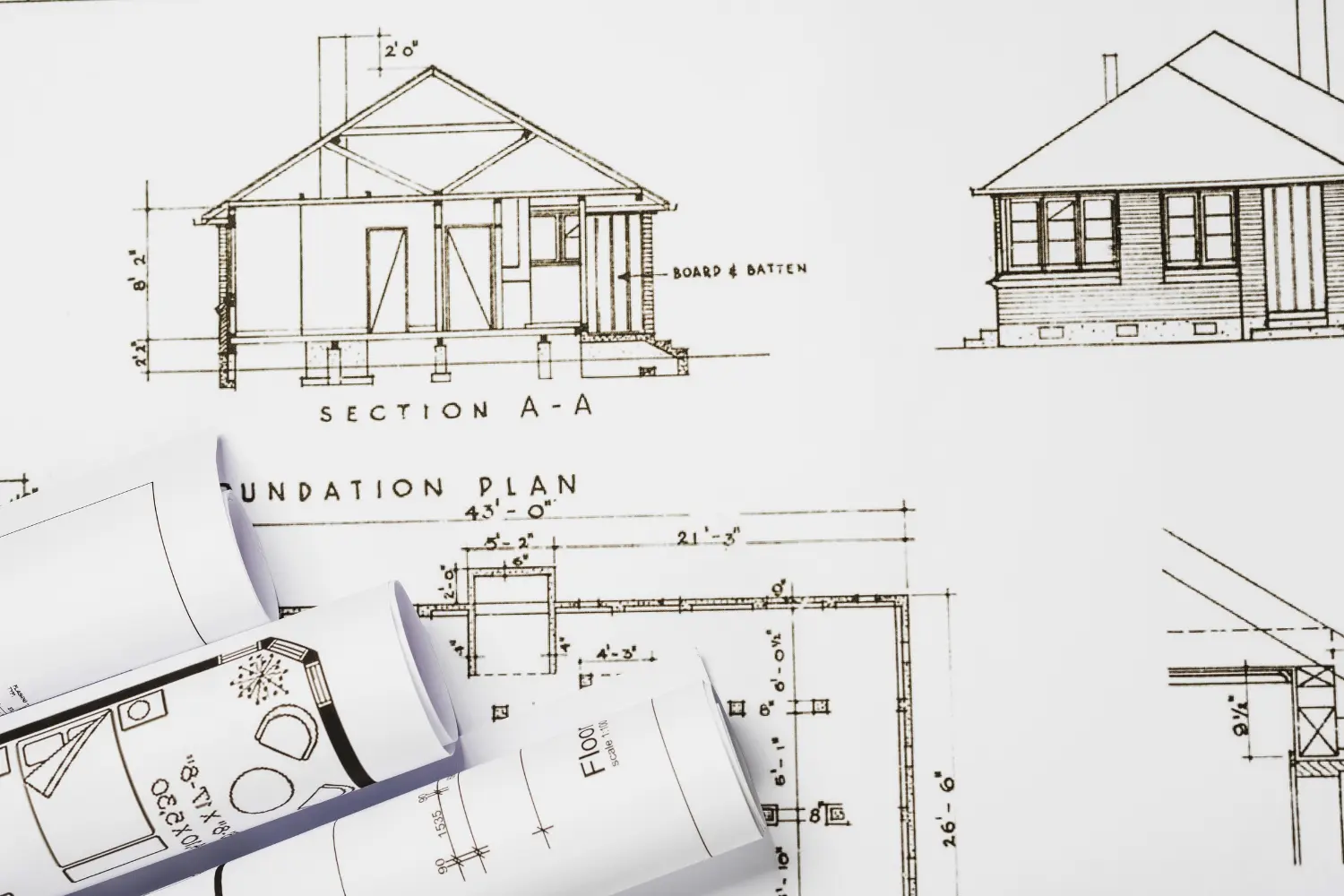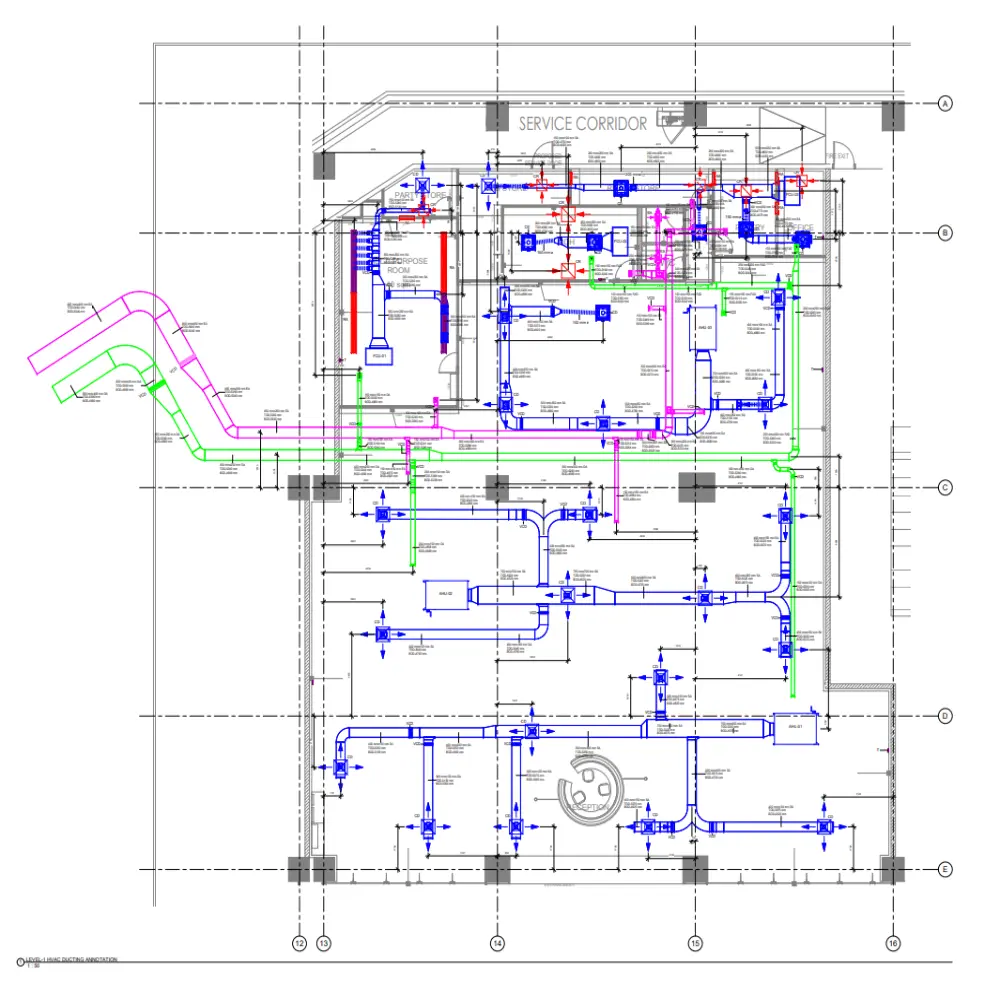2D CAD Drawing Services - AutoCAD Drafting
Home / CAD Services / 2D CAD Drawing Services
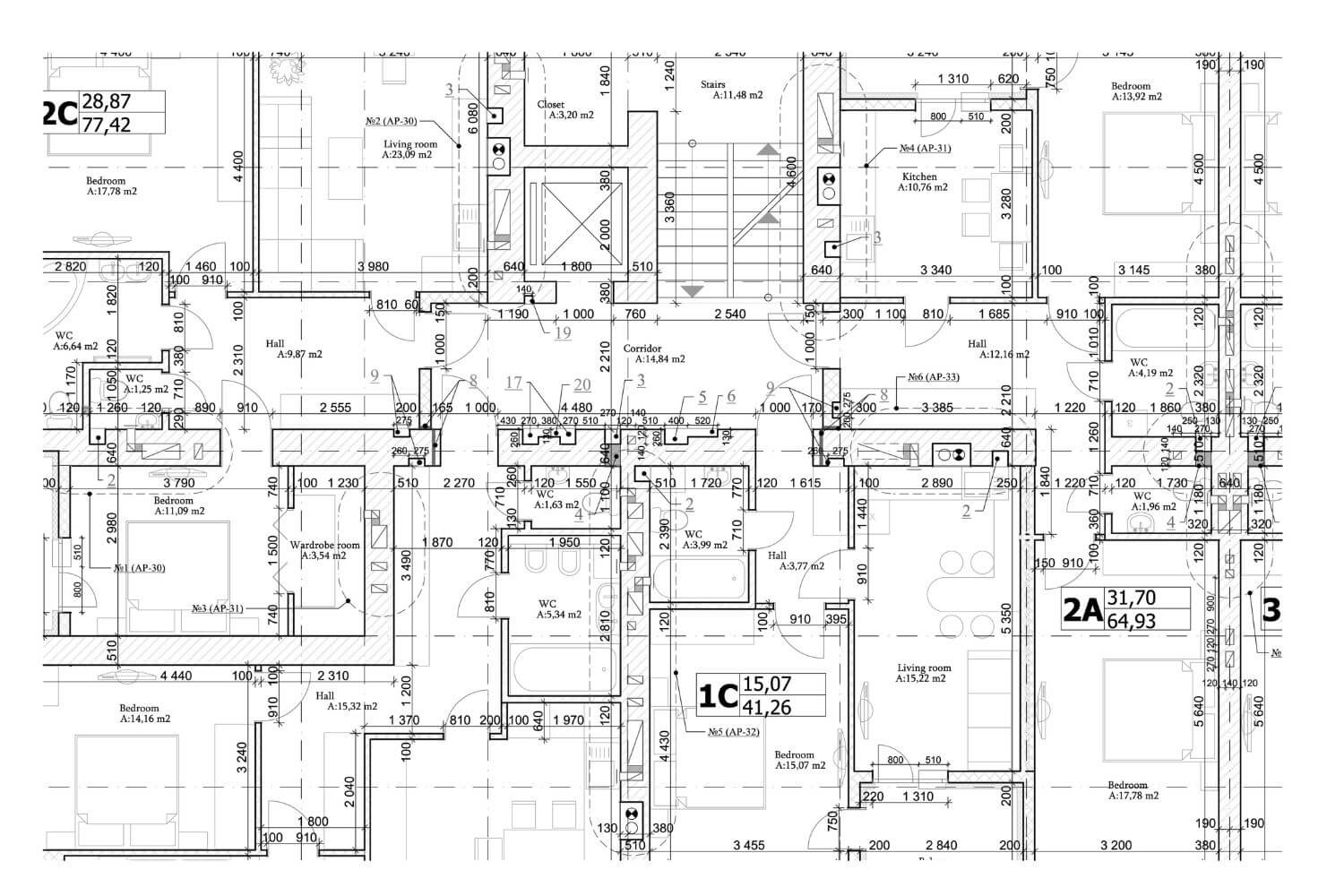

2D Auto CAD Drawing Services - CAD Drafting Services
Cresire stands out as a top-notch provider of 2D CAD drawing and drafting services. With a focus on excellence, we are committed to delivering quality and precision in every project. Our skilled team ensures your ideas come to life through meticulous drawings. Choose Cresire for superior 2D CAD services that set us apart as a leader in the field.
We value your projects and try to keep a perfect balance between cost, time, and quality for 2D CAD Drawing Services.
Our 2D CAD Drawing Services professionals come from diverse backgrounds including Architecture, Civil engineering, and Mechanical engineering.
Need a quote for CAD Services? Fill in the enquiry form or email us at enquiry@cresireconsulting.com and our team will get in touch with you very soon.
Our Result-Driven 2D CAD Drawing and Drafting Services
- Architectural Drawing
- Electrical AutoCAD Drawings
- Single Line Diagrams
- HVAC Duct Layout Drawings
- As-Built Drawings
- Scan to CAD
- PDF to CAD Conversion
- Paper to CAD
- Image to CAD
- CAD Outsourcing Services
- Architectural Shop Drawings
- MEP Shop Drawing Services
- Structural Shop Drawings Services
- Rebar Shop Drawings
- Millwork Shop Drawings and Drafting
- Millwork Shop Drawings and Drafting
- CAD Electrical Circuit Breaker Diagrams
Request A Quote
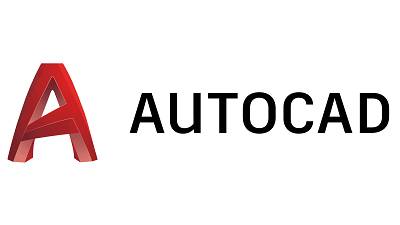

2D CAD Drawing Services for Diverse Customers
- Industrial
- Manufacturing
- Interior Design
- Electrical Engineering
- Surveying and Mapping
- Heritage Preservation
- Power and Energy
We Are Committed
15% Discount on Same Day 2D CAD Drawings or AutoCAD Drawings Deals
CRESIRE understand your project requirements and provide you the proposal for CAD Drafting within a within few hours. We will let you know if we have any questions for CAD details. Drop us an Email with CAD Details or Give us a Call to Enquire about 2D CAD Drawing Services! We would love to provide you the best offers.
2D CAD Drawing – Revit or AutoCAD Drafting - What to Choose?
This is one of the most common questions that we face from clients before procuring with CAD Drafting in any discipline.
Both of the software Revit and AutoCAD are Autodesk products and offer great interface for producing architectural and engineering drawings and models. Depending upon your 2D CAD Drawing requirements, you can choose between AutoCAD and Revit.
AutoCAD for 2D CAD Drawing or Drafting
- User friendly interface for producing architectural and engineering detailing in Two-Dimensional environment
- Adding unique layer type and properties to individual design elements
- Providing advanced features for importing PDFs, PNGs and Point Cloud Data
- Offering limited features for 3D Modeling
Revit for 2D CAD Drawing / Drafting
- User friendly interactive three-dimensional as well as three-dimensional interface for CAD Detailing
- Adding pre-defined design elements such as wall, doors, windows, column etc. to the design layout
- Improved 2D CAD Drawing efficiency as compared with AutoCAD Drafting
- Providing Three-Dimensional interface for visualizing the impact of the design in the Real World
Pragmatic Approach to Develop 2D CAD Drawing Services For Global Clients
- Step-1: Reviewing your Project Files i.e., PDFs, Conceptual Layouts, Hand Sketches
- Step-2: Providing you a Proposal within a Few Hours for 2D CAD Drawing Services
- Step-3: Creating 2D CAD Drawing Draft with Basic Parameters for your Review
- Step-4: Review and Feedback before Moving to Final CAD Drafting
- Step-5: Preparing Detailed 2D CAD Drawings containing expected Design Details
- Step-6: Quality Analysis of the 2D CAD Drawings before Final Delivery
Get A Quote Now
Project Focused Outsourcing 2D CAD Drawing Services
Our clients come from different countries and sectors with 2D CAD Drawing requirements. Cresire focuses on the project and a strategy accordingly. We add value to your project by:
- Reducing production costs for drafting services to up 40% as compared with the production costs in the USA and Europe
- Improving efficiency by eliminating pressure on your resource for CAD Drafting so they can focus on their prime responsibilities
- Eliminating additional costs of purchasing expensive software licenses for 2D CAD Drawing Services
- Avoiding the additional time and cost for hiring or training resources with AutoCAD Drawing skills
- Bringing certainty to the project deadlines by delivering you the 2D CAD Drawings within the agreed deadlines
CRESIRE offer Multi-Disciplinary 2D CAD Drawing and Drafting Services
Frequently Asked Questions - FAQs
What is the drawing in AutoCAD?
In AutoCAD, drawing refers to the creation of digital illustrations representing objects, plans, or schematics. It’s a versatile tool for architects and engineers, offering precise and detailed visualizations for various designs, from buildings to mechanical parts.
What is CAD drawing services?
CAD drawing services involve creating digital representations of designs using Computer-Aided Design (CAD) software. Professionals use CAD tools to produce accurate and detailed drawings for architecture, engineering, and manufacturing. These services streamline the design process, enhancing precision and efficiency in various industries.
What does a CAD drawing include?
A CAD drawing includes detailed digital representations of designs, incorporating dimensions, annotations, and specifications. It covers essential elements like geometry, materials, and relevant data, providing a comprehensive visual blueprint for architects, engineers, and manufacturers.
Who uses AutoCAD?
AutoCAD is widely used by Architects, Engineers, Designers, and Drafters. Professionals across industries such as architecture, construction, manufacturing, and product design rely on AutoCAD for precise, digital drafting and design, streamlining workflows and enhancing project efficiency.
What is 2D CAD drawing?
2D CAD drawing is a digital representation of two-dimensional designs created using Computer-Aided Design (CAD) software. It focuses on flat, geometric shapes, facilitating precise drafting for layouts, schematics, and plans in various industries such as architecture, engineering, and manufacturing.
What Does a CAD Drawing Look Like?
A CAD drawing appears as a detailed digital representation of a design or object. It features precise lines, shapes, and annotations, providing a visual blueprint used in industries like architecture and engineering. The visual clarity and accuracy of CAD drawings contribute to effective communication and streamlined project execution.
What is the difference between 2D and 3D CAD drawing?
The key difference between 2D and 3D CAD drawing lies in dimensionality. While 2D focuses on flat representations using X and Y axes, 3D adds depth with the inclusion of the Z-axis, creating lifelike, three-dimensional models. 3D offers a more immersive and detailed perspective, ideal for complex designs and visualizations.
What is CAD drafting services?
CAD drafting services involve utilizing Computer-Aided Design (CAD) software to create detailed technical drawings and plans. Professionals use this service to produce accurate representations for architecture, engineering, and manufacturing projects, ensuring precision and efficiency in design and documentation.
Is CAD and drafting the same thing?
CAD (Computer-Aided Design) and drafting are related but not the same. CAD is the technology used for creating digital designs, while drafting is the process of producing technical drawings manually or using CAD tools. The CAD enhances drafting efficiency, offering advanced features, but they represent different approaches to design creation.
What Advantages do CAD Drawings have over Paper Sketches?
CAD drawings offer advantages over paper sketches with precision, easy edits, and digital collaboration. They streamline design processes, enhance accuracy, and enable efficient sharing, making them indispensable in modern industries like architecture, engineering, and manufacturing.
What is an AutoCAD Drafter?
An AutoCAD drafter is a skilled professional using AutoCAD software to create detailed technical drawings and plans. They play a crucial role in various industries, transforming concepts into precise, digital designs for architecture, engineering, construction, and manufacturing projects.
What are CAD Drawings used For?
CAD drawings serve as digital blueprints used for precise design, planning, and visualization in diverse fields like Architecture, Engineering, Construction, and Manufacturing. They enhance accuracy, streamline collaboration, and contribute to efficient project execution.
In which states are you providing 2D CAD Drawing Services in USA?
California, Texas, New York, Florida, Illinois, Pennsylvania, Ohio, Georgia, New Jersey, Washington, North Carolina, Massachusetts, Virginia, Michigan, Maryland, Colorado, Tennessee, Indiana, Arizona, Minnesota, Wisconsin, Missouri, Connecticut, South Carolina, Oregon, Louisiana, Alabama, Kentucky, Utah, Iowa, and many more.
In which states are you providing Auto CAD Drawing Services in UK?
London, South East, North West, East, South West, Scotland, West Midlands, Yorkshire and The Humber, East Midlands, Wales, North East, Northern Ireland.
In which Countries are you providing 2D CAD Drawings and Drafting Services in Europe?
Gibraltar, Germany, Switzerland, France, Italy, Spain, Bulgaria, Poland, Croatia, Denmark, Norway, Sweden, Czech Republic, Albania, Iceland, Hungary, Serbia, Bosnia and Herzegovina, North Macedonia, Romania, Russia, Turkey, Ukraine.
In which states are you providing AutoCAD 2D Drawing Services in Germany?
North Rhine-Westphalia, Bavaria, Baden-Württemberg, Lower Saxony, Hesse, Berlin, Rhineland-Palatinate, Saxony, Hamburg, Schleswig-Holstein, Brandenburg, Saxony-Anhalt, Thuringia, Mecklenburg-Vorpommern, Bremen, Saarland.
In which Cantons are you providing Computer Aided Drawing or CAD Drawing Services in Switzerland?
Zurich, Berne / Bern, Lucerne, Uri, Schwyz, Obwald / Obwalden, Nidwald / Nidwalden, Glarus, Zoug / Zug, Fribourg / Freiburg, Soleure / Solothurn, Basle-City / Basel-City / Basel-Stadt, Basle-Country / Basel-Country / Basel-Landschaft, Schaffhouse / Schaffhausen, Appenzell Outer-Rhodes / Appenzell Ausserrhoden, Appenzell Inner-Rhodes / Appenzell Innerrhoden, St. Gall / St. Gallen, Grisons / Graubünden, Argovia / Aargau, Thurgovia / Thurgau, Ticino / Tessin, Vaud, Wallis / Valais, Neuchâtel, Geneva, Jura.
In which states are you providing AutoCAD Drawing Services in UAE?
Abu Dhabi, Dubai, Sharjah, Ajman, Umm Al-Quwain, Ras Al-Khaimah, Fujairah
Serving Every Continent

Email Us
Let's Talk
USA & CANADA - (+1) 757 656 3274
UK & EUROPE - (+44) 7360 267087
INDIA - (+91) 63502 02061

