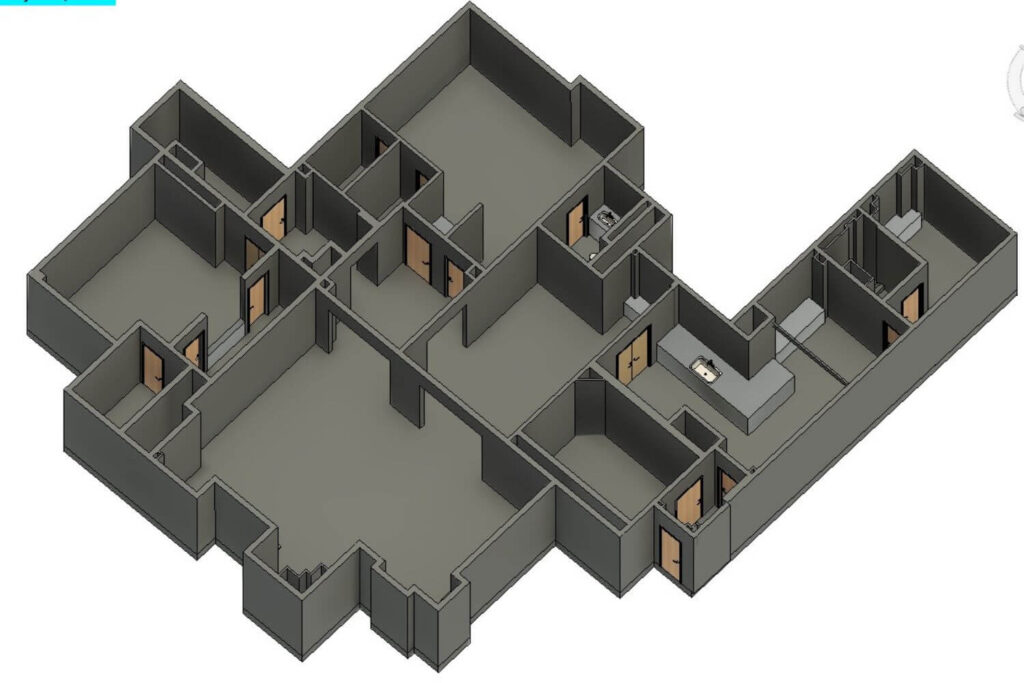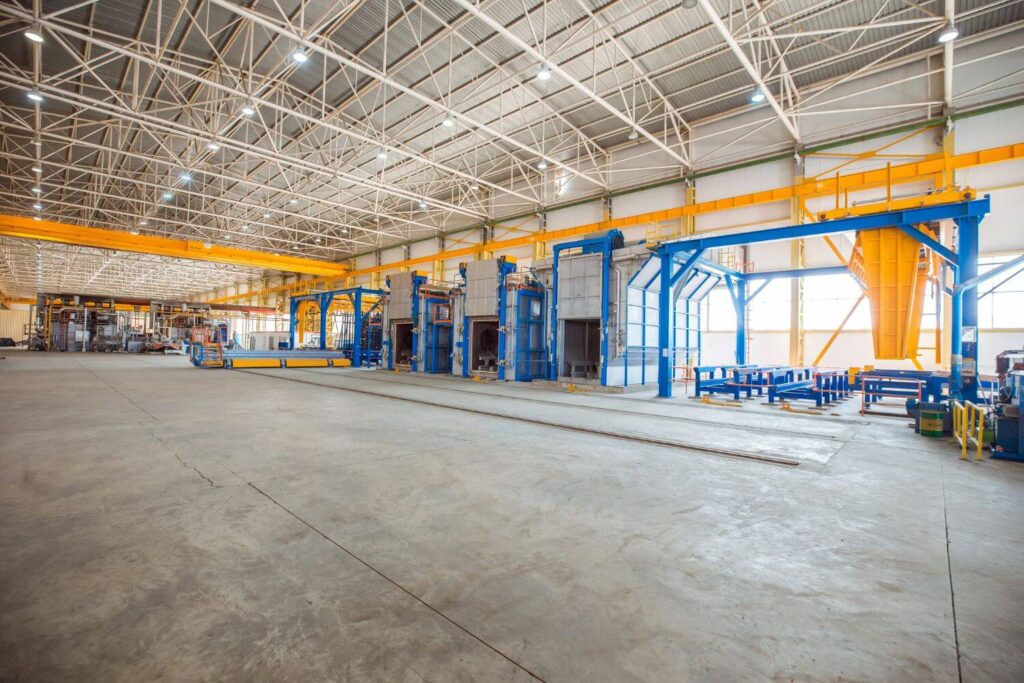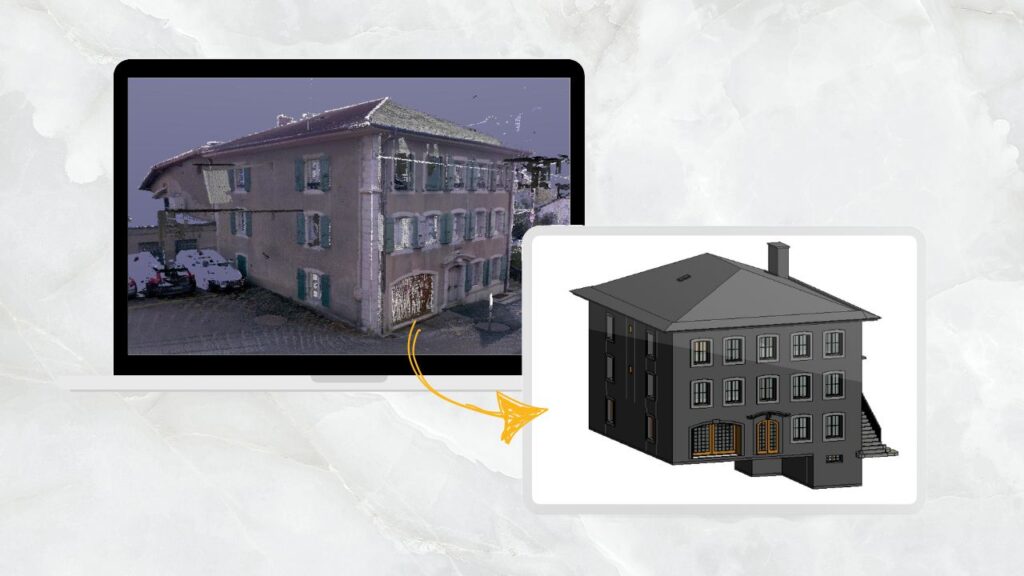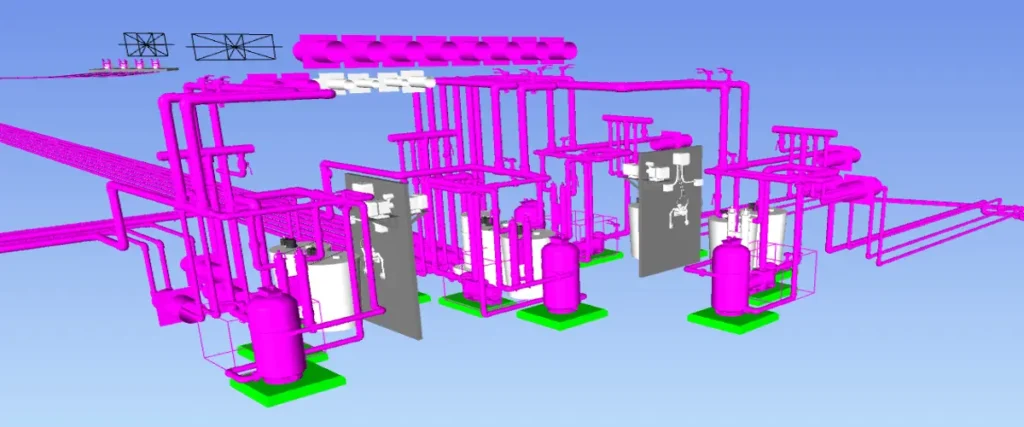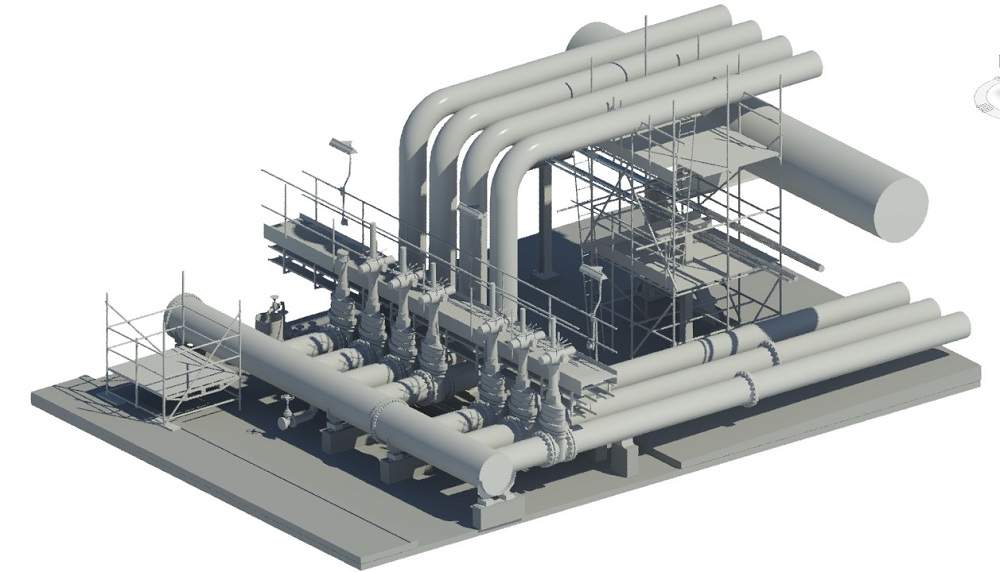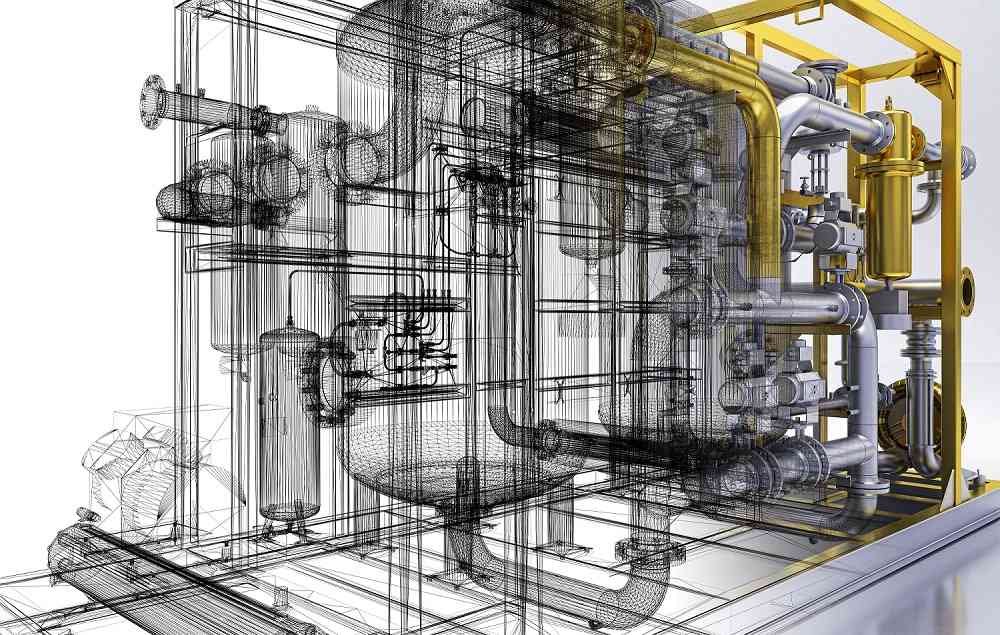Transform your projects with precise AutoCAD Reflected Ceiling Plan Drawing – RCP DWG. Optimize lighting, and design, seamlessly.

In the Architectural and Engineering design world, precision and clarity are not just important—they are absolutely essential.
Every detail matters when it comes to creating functional and aesthetically pleasing spaces. One of the key tools that helps achieve these high standards is the AutoCAD Reflected Ceiling Plan Drawing.
This specialized plan is critical in ensuring that ceiling elements are accurately designed and effectively integrated into the overall architectural framework. But what exactly does an AutoCAD RCP Plan entail?
An RCP Plan in AutoCAD provides a comprehensive top-down view of the ceiling layout, showcasing the precise placement of various elements such as lighting fixtures, air vents, sprinkler systems, and other ceiling-mounted components.
By offering a detailed visual representation, the Reflected Ceiling Plan AutoCAD helps Architects, Engineers, and Contractors understand how these elements will fit within the larger building design. This clarity is crucial for coordinating between trades, ensuring that every component is perfectly aligned and functional.
Whether you’re working on a new construction project or a renovation, the RCP Plan is an invaluable tool for achieving the highest level of design precision.
Understanding Reflected Ceiling Plan Drawing - RCP Plan
An AutoCAD RCP plan is a detailed drawing that shows the layout of ceiling elements within a building.
Reflected Ceiling Plan Drawing is crucial for visualizing how RCP ceiling components are arranged in relation to other architectural and structural elements.
RCP plans typically include the location of lighting fixtures, air vents, sprinklers, and other ceiling-mounted devices. These plans provide a top-down view of the ceiling, offering insights into the placement and integration of these elements within the overall building design.
RCP AutoCAD Plans are vital for coordinating various trades, including Lighting Ceiling Plan for Lighting, Electrical Ceiling Plan for Electrical, Mechanical, and Architectural teams.
Using AutoCAD software, professionals can create accurate and detailed RCP plans that ensure all ceiling components are properly positioned and aligned with the rest of the building infrastructure.
Serving Every Continent

USA & Canada
UK & Europe
What are the Applications of Reflected Ceiling Plan Drawing - RCP Plans?
AutoCAD reflected ceiling plans are essential tools employed across a wide range of sectors and industries for effective maintenance, planning, and design.
These plans offer a clear and detailed view of ceiling layouts, which is crucial for ensuring the proper placement and integration of various ceiling-mounted elements.
Companies specializing in Building Information Modeling (BIM), such as Cresire, play a pivotal role in supporting professionals across different sectors to meet their Reflected Ceiling Plan Drawing – RCP Plan requirements.
Cresire provides expert assistance to professionals from various industries, helping them utilize AutoCAD Reflected Ceiling Plan Revit for enhanced project outcomes. Here are some key sectors where reflected ceiling plans are particularly valuable:
1. Event Planning
In the event sector, AutoCAD RCP Plans are indispensable for designing temporary structures and layouts for events such as exhibitions, conferences, and concerts.
These plans help event planners visualize how lighting, sound systems, and other equipment will be installed and arranged.
By using RCP DWG, they can ensure that all components are positioned correctly and efficiently, minimizing potential issues during the event.
2. Commercial Sector
For commercial spaces, Commercial Reflected Ceiling Plans are essential in designing and installing ceiling-mounted systems like lighting and HVAC.
In office buildings, retail stores, and restaurants, these plans help coordinate the placement of fixtures to create an appealing and functional environment.
Accurate RCP plans facilitate better communication among architects, engineers, and contractors, ensuring that all ceiling components meet both aesthetic and functional requirements.
Get FREE Quote
For Reflected Ceiling Plan Drawing for Your Project
3. Residential Projects
In residential construction, a Residential Reflected Ceiling Plan helps in designing the ceiling layout for homes and apartments. These plans include the placement of recessed lighting, ceiling fans, and other fixtures.
Homeowners and designers use Reflected Ceiling Plan Drawing – RCP Plans to achieve both comfort and visual appeal, ensuring that all ceiling elements are integrated seamlessly into the living space.
Architectural Reflected Ceiling Plans are crucial in residential projects. For Bathrooms, the Bathroom Reflected Ceiling Plan ensures proper lighting and ventilation.
For Bedrooms, the Bedroom Reflected Ceiling Plan enhances aesthetics and comfort with strategic lighting and ceiling features. These plans ensure every space meets design and functional goals effectively.
A Reflected Ceiling Plan Living Room for the living room is key to achieving a well-designed, functional space.
It highlights the placement of lighting, fans, and other ceiling elements, ensuring optimal ambiance and comfort. RCPs enhance both the aesthetic appeal and practicality of your living room.
4. Restaurant Projects
A Restaurant Reflected Ceiling Plan (RCP) is essential for designing restaurant interiors. It details the ceiling elements, including lighting fixtures, HVAC systems, and structural components, ensuring functional and aesthetic harmony.
The Restaurant Ceiling Plan enhances the dining experience by optimizing lighting and acoustics while meeting safety codes.
RCPs streamline the construction process, ensuring that all ceiling elements are accurately installed, making them vital for successful restaurant projects.
5. Solar Energy Sector
The solar energy industry also benefits from Roof Ceiling Plan – RCP Plan or Reflected Ceiling Plan Drawings, particularly when installing solar panels on building rooftops.
RCP plans help in mapping out the placement of solar panels and associated equipment, such as inverters and wiring.
This ensures optimal efficiency and alignment of solar installations with the building’s existing ceiling structure.
Components Typically Included in AutoCAD RCP Plan
AutoCAD RCP plans generally include several key components:
- Ceiling Fixtures: Locations of lighting fixtures, air vents, and other ceiling-mounted devices.
- Ceiling Grid Layout: Design and spacing of ceiling tiles or panels.
- Structural Elements: Placement of beams, columns, and other structural supports.
- Mechanical Systems: Integration of HVAC ducts, sprinklers, and other mechanical components.
The Role of Point Cloud Data in Reflected Ceiling Plan Drawing - RCP Plan
Point cloud data is a powerful tool that enhances the accuracy and efficiency of AutoCAD RCP planning. This data is obtained through 3D laser scanning, capturing precise measurements of the existing building structure.
By Converting Point Cloud Data into Detailed 3D Model, professionals can create highly accurate RCP plans that reflect the true dimensions and layout of the ceiling.
Point cloud data helps in several ways:
- Accuracy: It provides precise measurements and detailed views of the ceiling and its components, reducing errors and rework.
- Visualization: It allows for the creation of detailed 3D models that can be used to visualize the ceiling layout in a realistic context.
- Coordination: It aids in coordinating between different trades by providing a comprehensive view of how ceiling elements interact with other building components.
Incorporating point cloud data into AutoCAD RCP Planning ensures that all ceiling elements are accurately represented and aligned with the building’s structure, leading to a more efficient and error-free design process.
Conclusion
Reflected Ceiling Plan Drawing – RCP Plan is an essential aspect of Architectural and Engineering Design, offering precise and detailed views of ceiling layouts.
By understanding the applications of RCP plans or RCP CAD Block across various sectors, from event planning to solar energy, professionals can better coordinate and execute their projects.
Additionally, leveraging point cloud data enhances the accuracy and efficiency of RCP planning, ensuring that all ceiling elements are perfectly integrated into the overall building design. Embrace Revit Ceiling Plan to transform your ceiling projects and achieve exceptional results in your next design endeavor.
Our Recent Projects on BIM Services
Related Posts
Share Via
Tags

Devashish Sharma
Devashish is Founder/Director at Cresire where he leads BIM services. He holds a bachelor’s degree in Civil Engineering from the University of Sheffield and an MSc in Construction Project Management from The University of the West of England. His vision behind CRESIRE is to provide BIM services, adhering to best practices and procedures, to global customers, helping customers to save extensive production costs and overruns.
