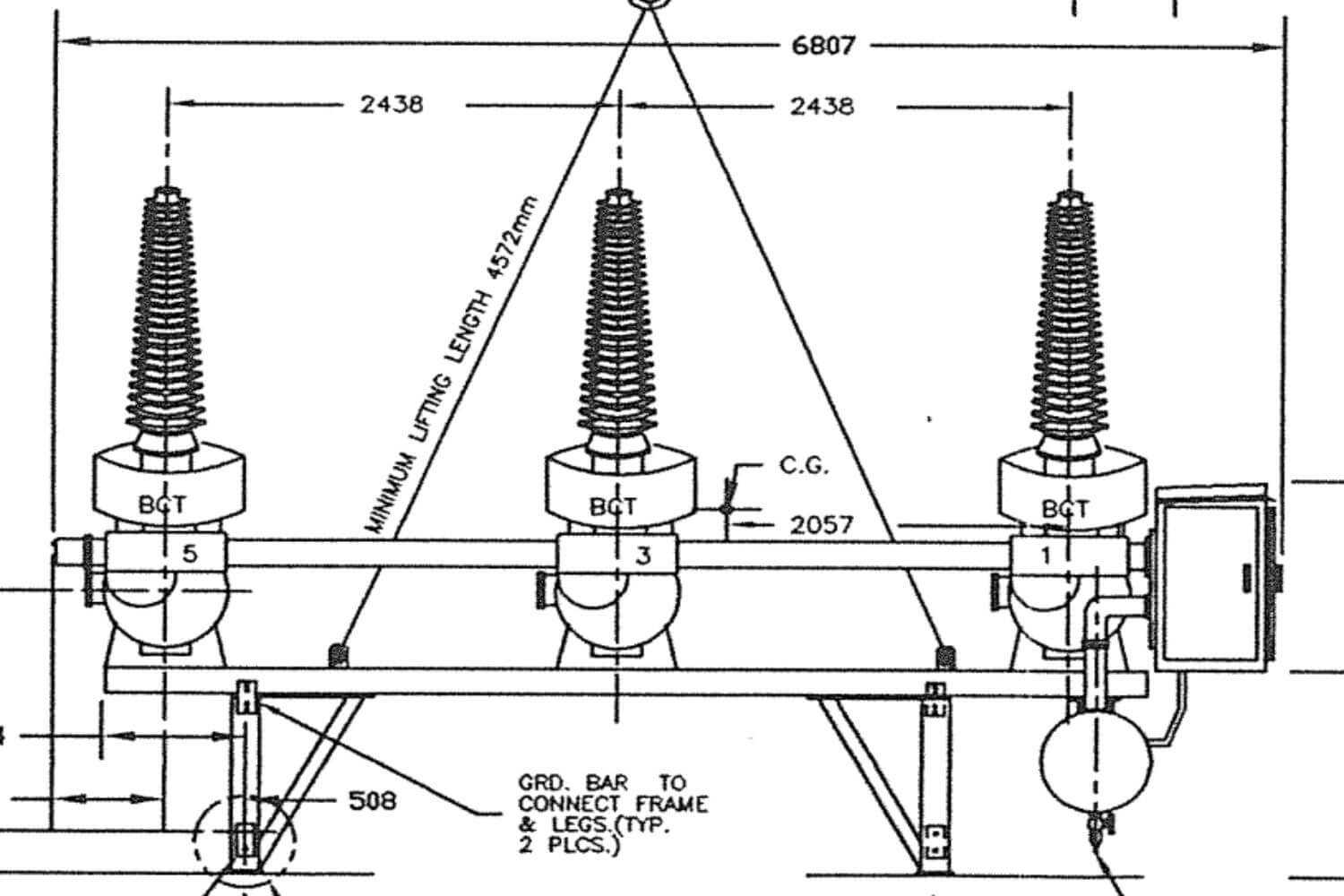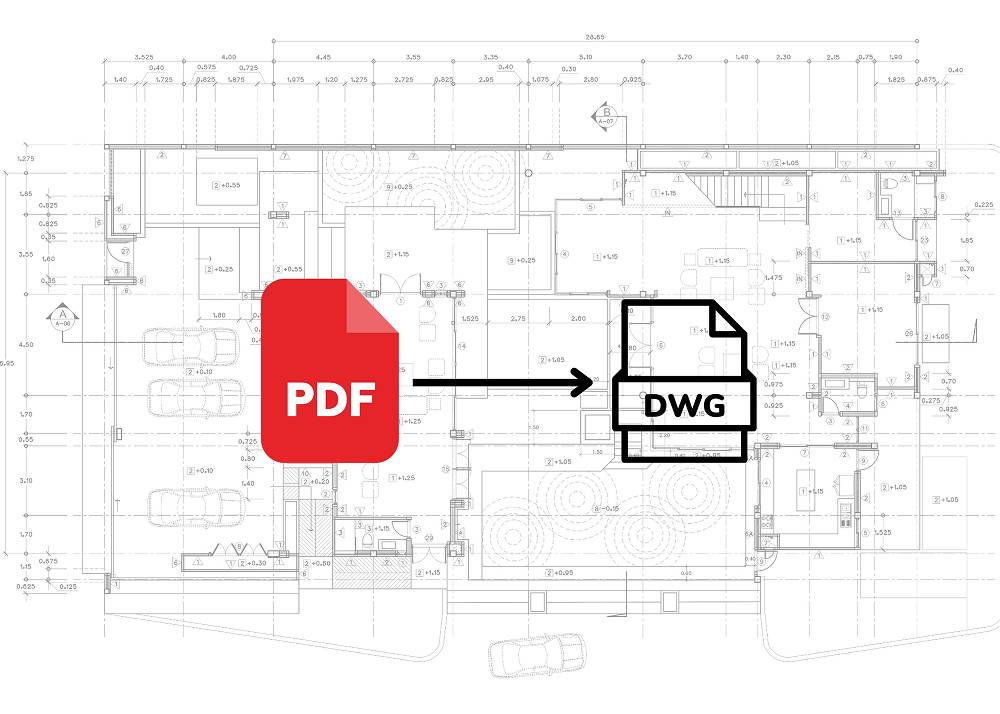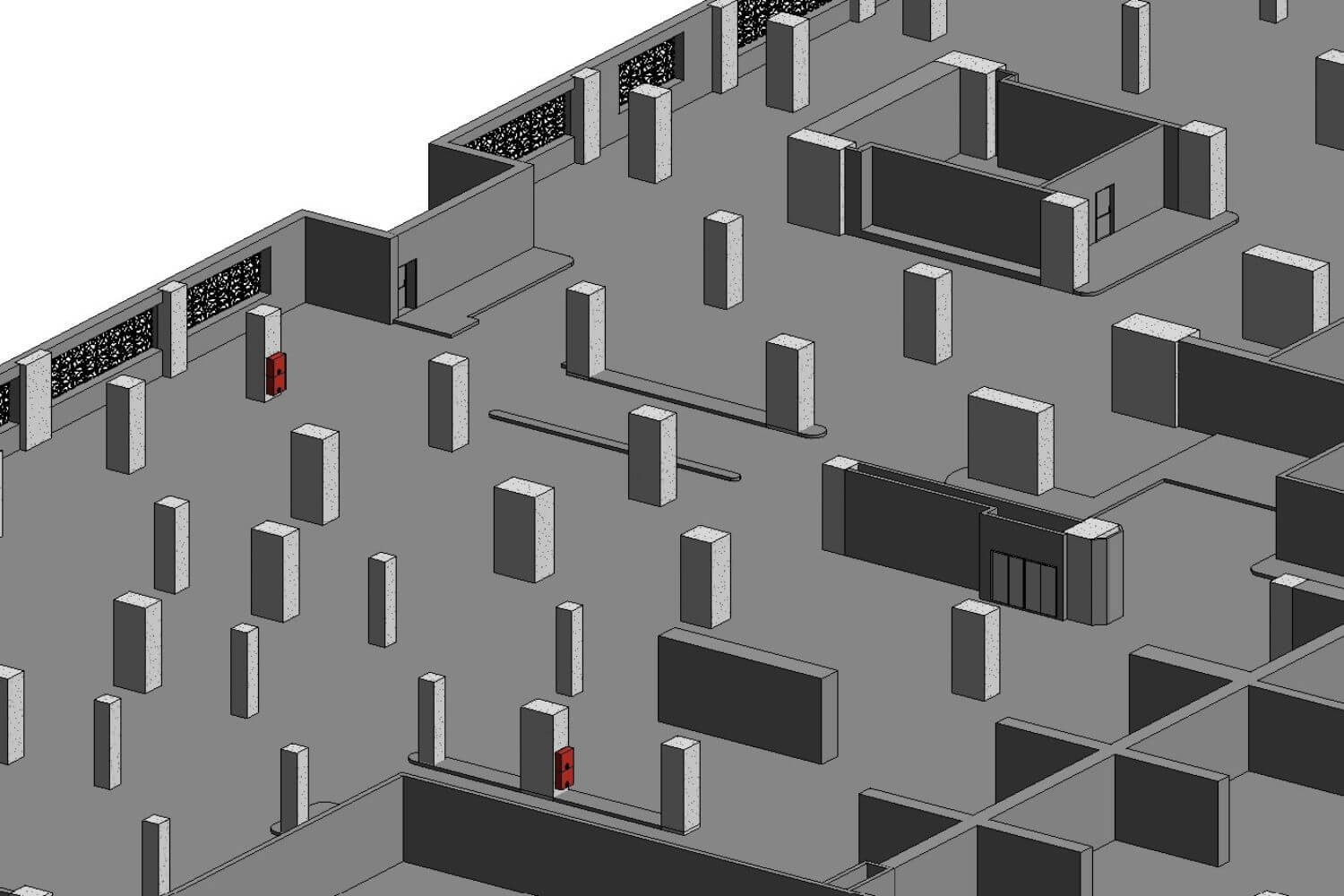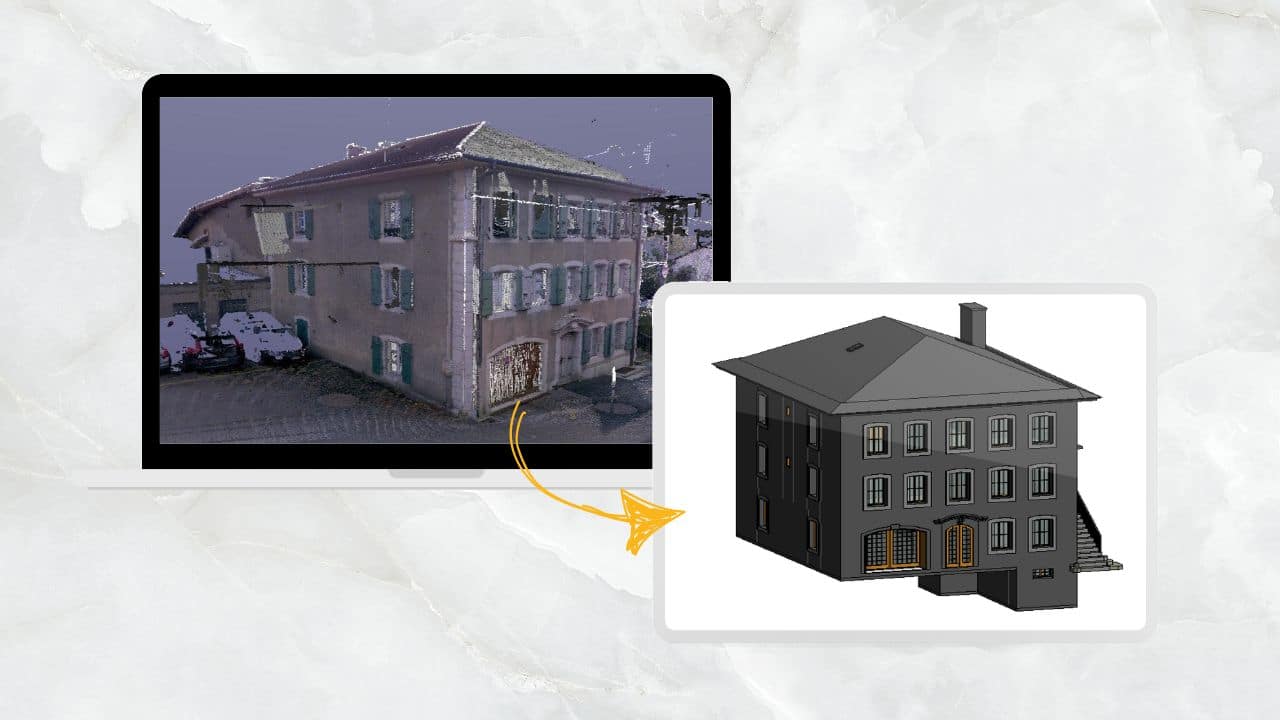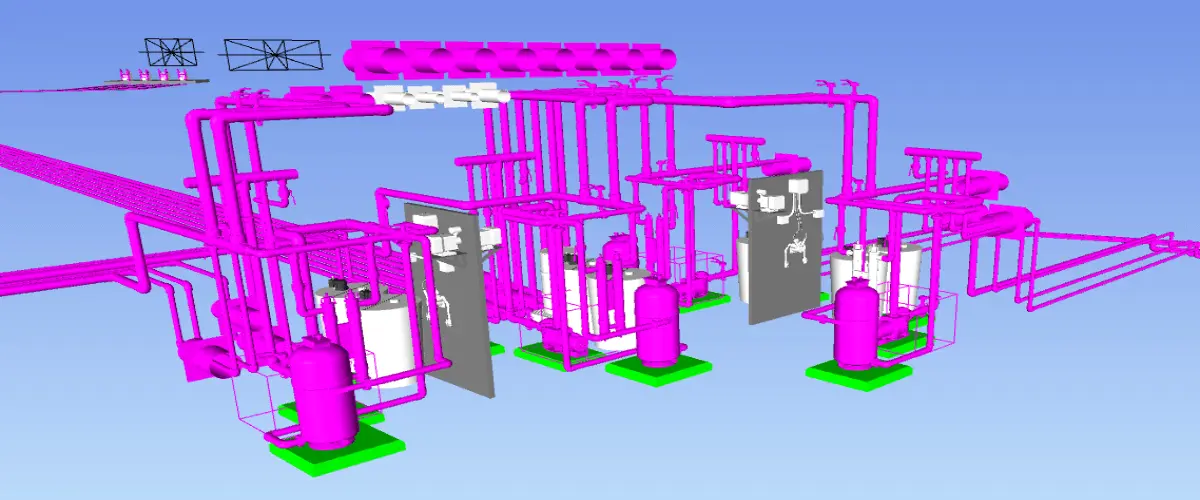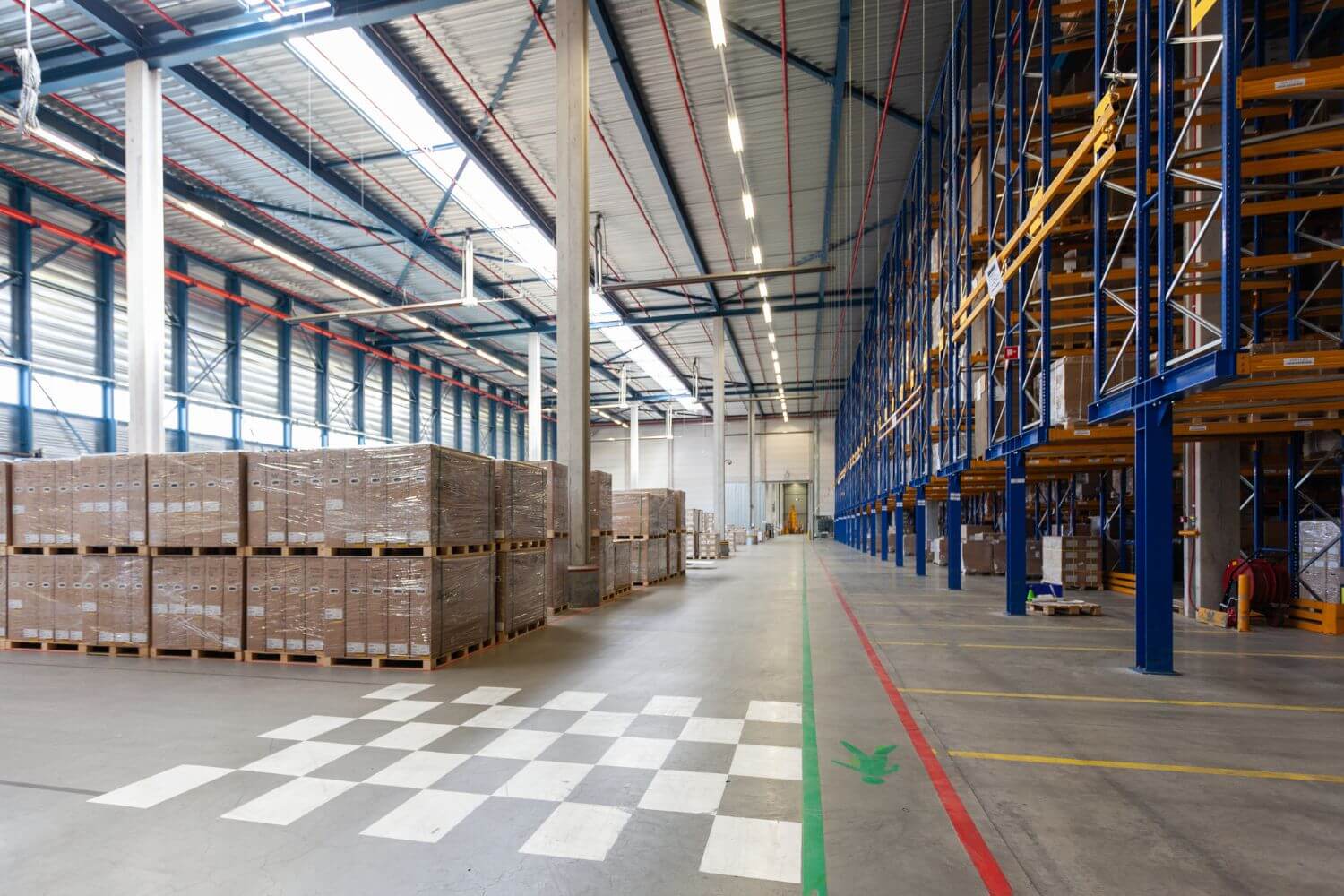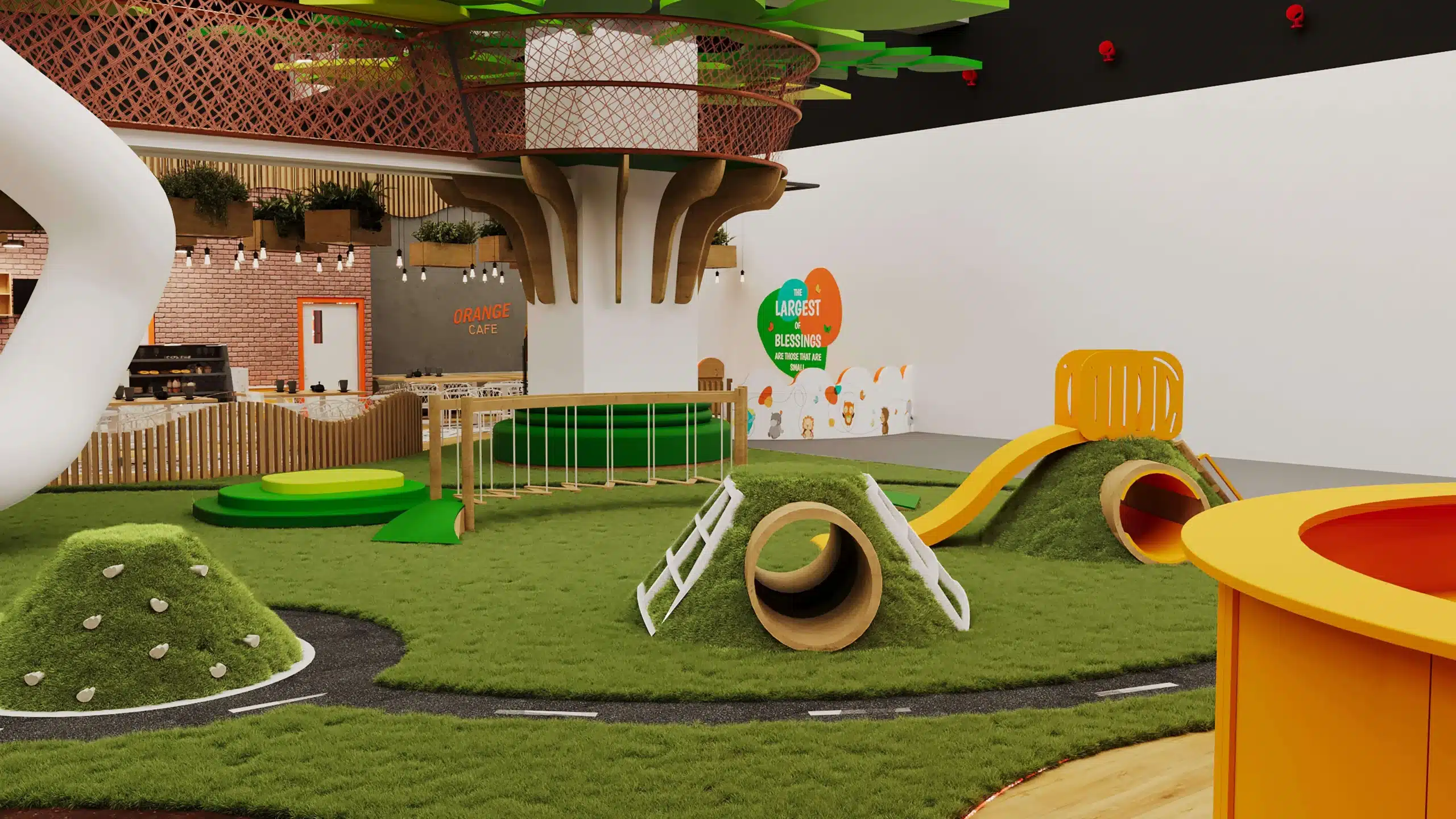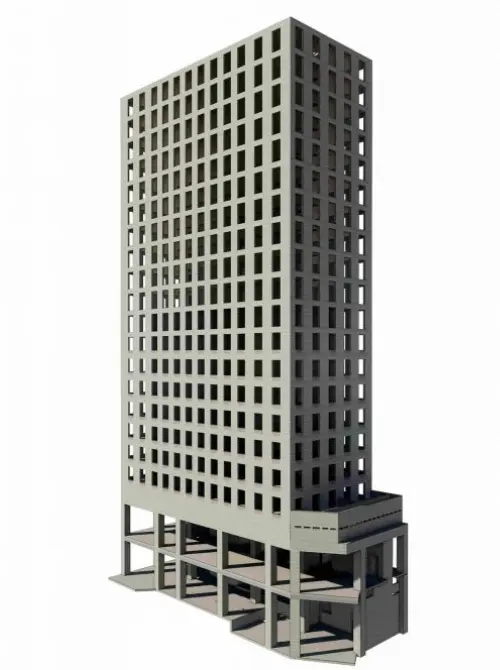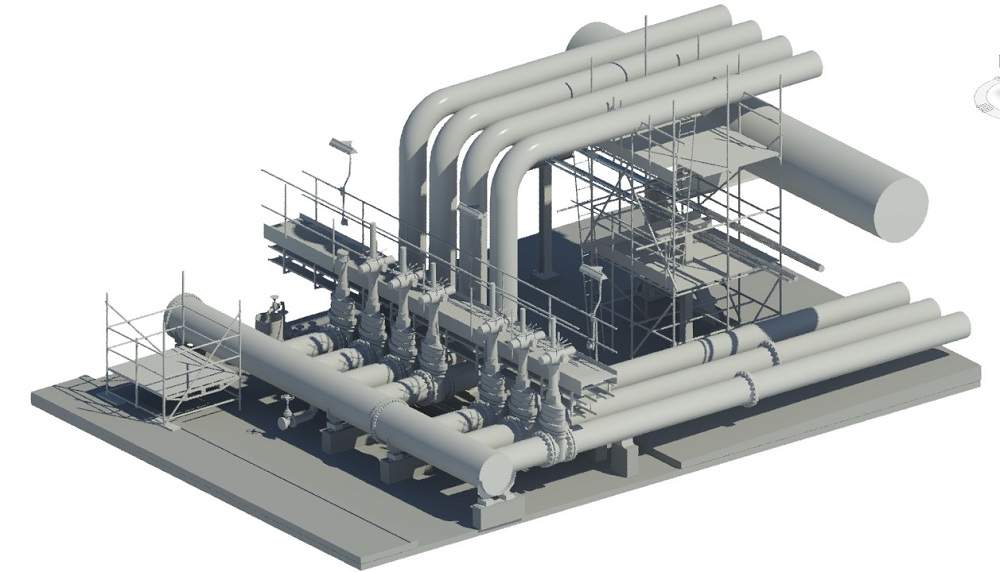Scan to CAD Conversion of a Warehouse
Case Study
Home / Scan to CAD Conversion: A Project Case Study of a Warehouse
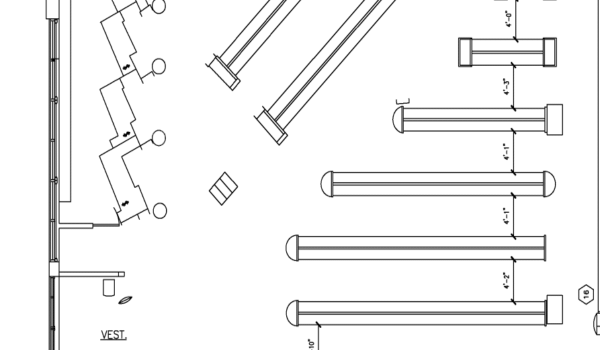
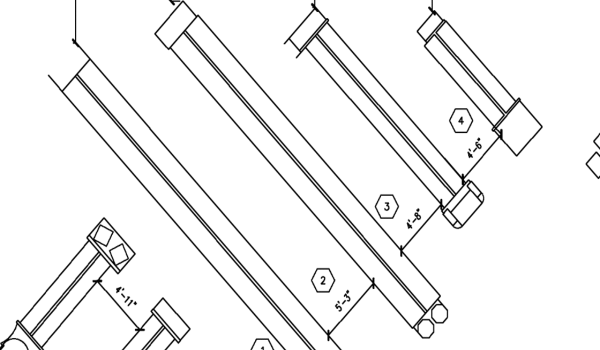

Introduction
Cresire assisted a 3D visualization company in converting scanned data into detailed CAD drawings.
In this case study, we will explore how Cresire successfully undertook the Scan to CAD Conversion of a warehouse building project, providing valuable insights into the challenges faced and the solutions implemented.
Service Description
Point Cloud to CAD Conversion is a specialized service that involves the production of AutoCAD drawings using laser-scanned data. It is offered by engineering firms like Cresire.
The service aims to transform raw point cloud data captured through 3D laser scanning into precise and editable CAD models. The resulting CAD models can be used for various purposes, including design modifications, facility management, and future renovations.
The building chosen for the Scan to CAD Conversion project was a warehouse. The client required detailed CAD drawings for internal purpose. The scanning process involved using state-of-the-art laser scanning equipment to capture the building’s interior and exterior with high accuracy.
Request A Quote
How Cresire added value to the Scan to CAD Project
Cresire utilized its expertise and advanced technology to tackle the challenges of Scan to CAD Conversion effectively. Here’s how they added value to the project:
1. Skilled Point Cloud to CAD Drafting
Cresire’s team of experienced CAD drafters and engineers worked diligently to create detailed CAD models that faithfully represented the commercial building’s intricate geometric elements. They paid meticulous attention to capturing the design nuances and architectural features accurately.
2. Quality Assurance and Verification
To maintain the highest quality standards, Cresire implemented a robust quality assurance and verification process. The CAD models underwent thorough checks and revisions to ensure they met the client’s specifications and industry standards.
3. Timely Delivery
Despite the time constraints, Cresire’s efficient project management and workflow ensured that the Scan to CAD Conversion was completed within the agreed-upon timeframe.
Challenges in Point Cloud to AutoCAD Conversion
The Scan to CAD Conversion or Point cloud to cad conversion project presented several challenges that required expertise and technical prowess to overcome:
1. Complex Geometric Elements
The building featured intricate architectural details, such as curved surfaces, irregular shapes, and ornate patterns, which posed challenges in accurately representing them in the CAD models.
2. Time Constraints
The client had project timelines, necessitating a streamlined workflow to complete the Scan to CAD Conversion promptly.
Conclusion
In conclusion, Scan to CAD Conversion is a critical process that enables architects, engineers, and construction professionals to harness the power of 3D scanning technology for accurate and detailed CAD modeling.
In the case study of the commercial building project, Cresire showcased its prowess in tackling complex challenges, delivering high-quality CAD models that met the client’s expectations. By leveraging advanced technology and skilled professionals, Cresire added significant value to the Scan to CAD project.
Frequently Asked Questions - FAQs
What is Scan to CAD Conversion?
Scan to CAD Conversion is the process of converting 3D point cloud data obtained from laser scanning into precise and editable Computer-Aided Design (CAD) models.
How is Scan to CAD Conversion used in the architecture and construction industry?
Scan to CAD Conversion is used in architecture and construction for various purposes, including design modifications, facility management, and renovations.
Why is accurate CAD modeling essential for commercial building projects?
Accurate CAD modeling is crucial for commercial building projects as it facilitates design modifications, space planning, and future renovations with precision and efficiency.
How does Cresire handle large volumes of point cloud data during Scan to CAD Conversion?
Cresire employs advanced software and algorithms for data processing and cleanup to manage large volumes of point cloud data effectively.
What makes Cresire stand out in the field of Scan to CAD Conversion services?
Cresire stands out due to its skilled CAD drafters, engineers, and efficient project management, ensuring timely delivery of high-quality CAD models tailored to the client’s needs.
Serving Every Continent

Get A Quote Now
Email Us
Let's Talk
USA & CANADA - (+1) 757 656 3274
UK & EUROPE - (+44) 7360 267087
INDIA - (+91) 63502 02061




