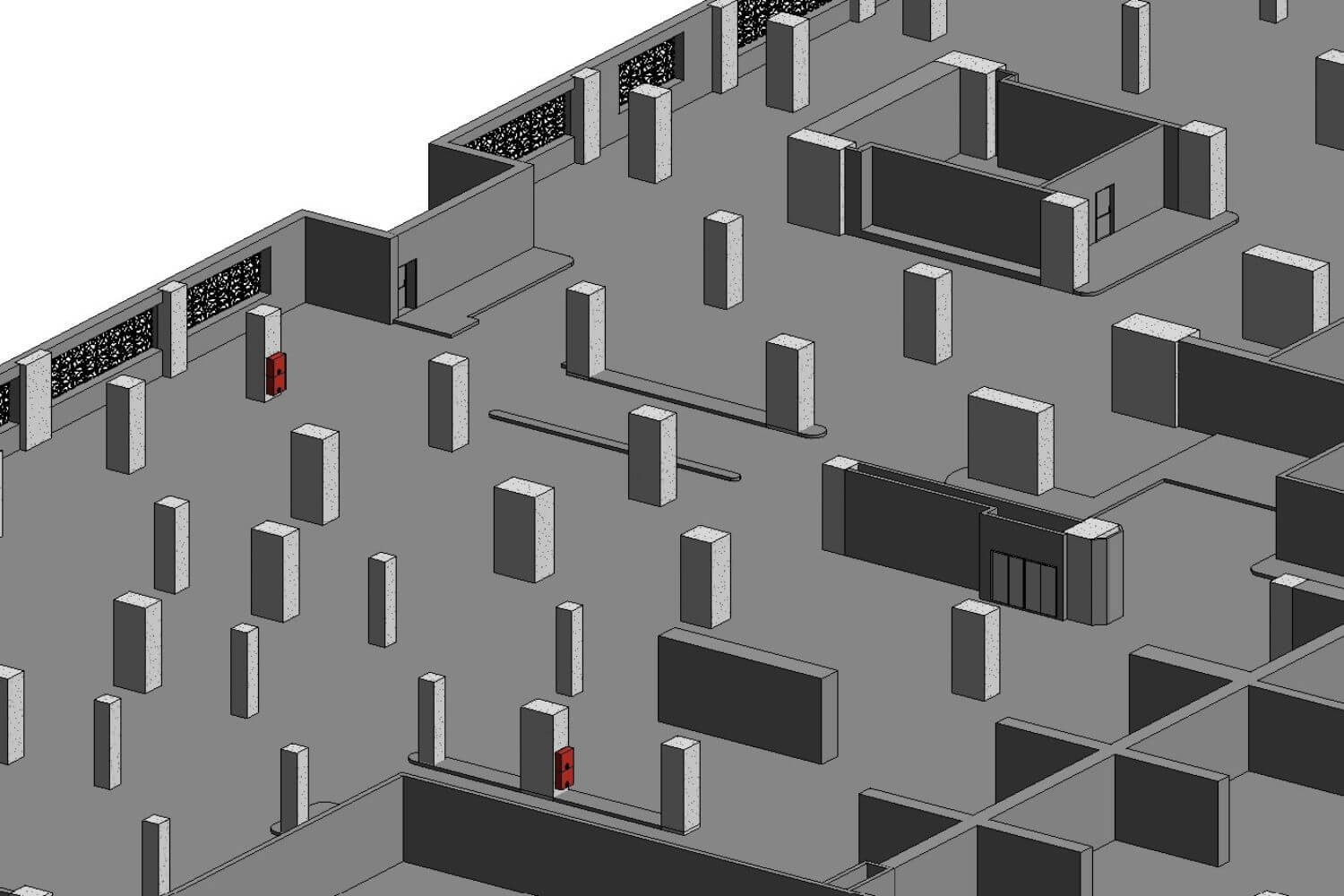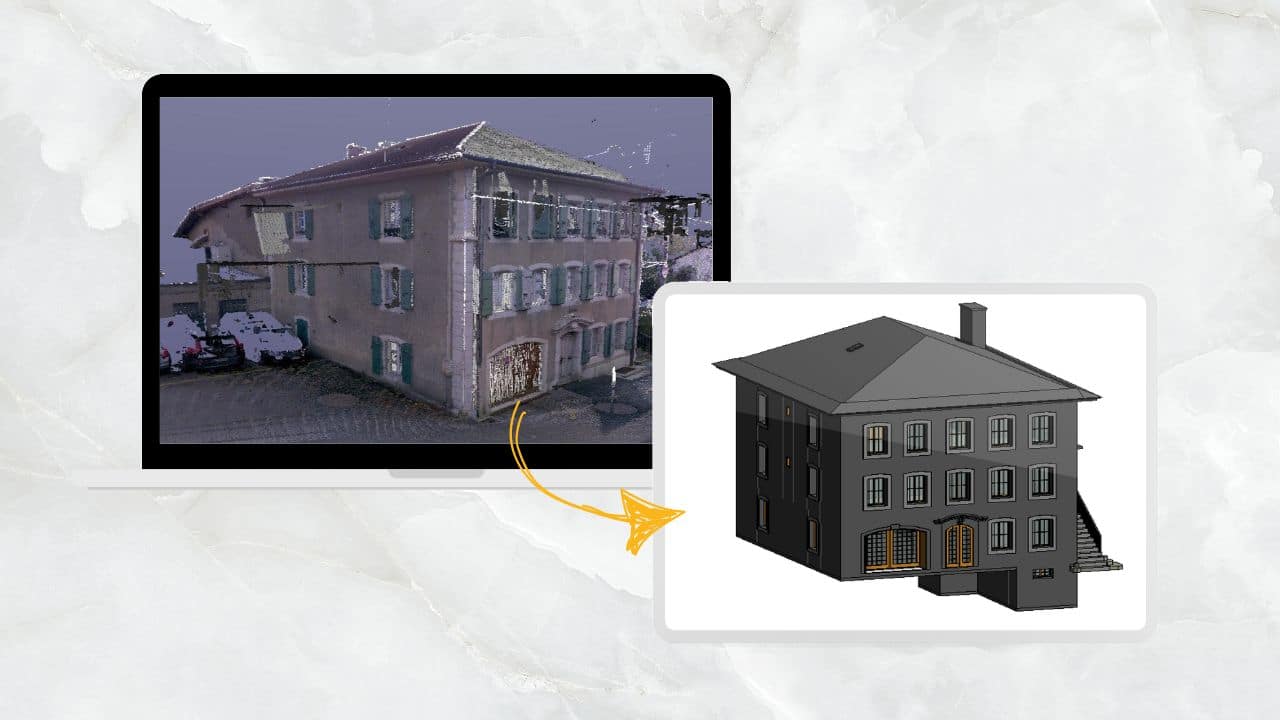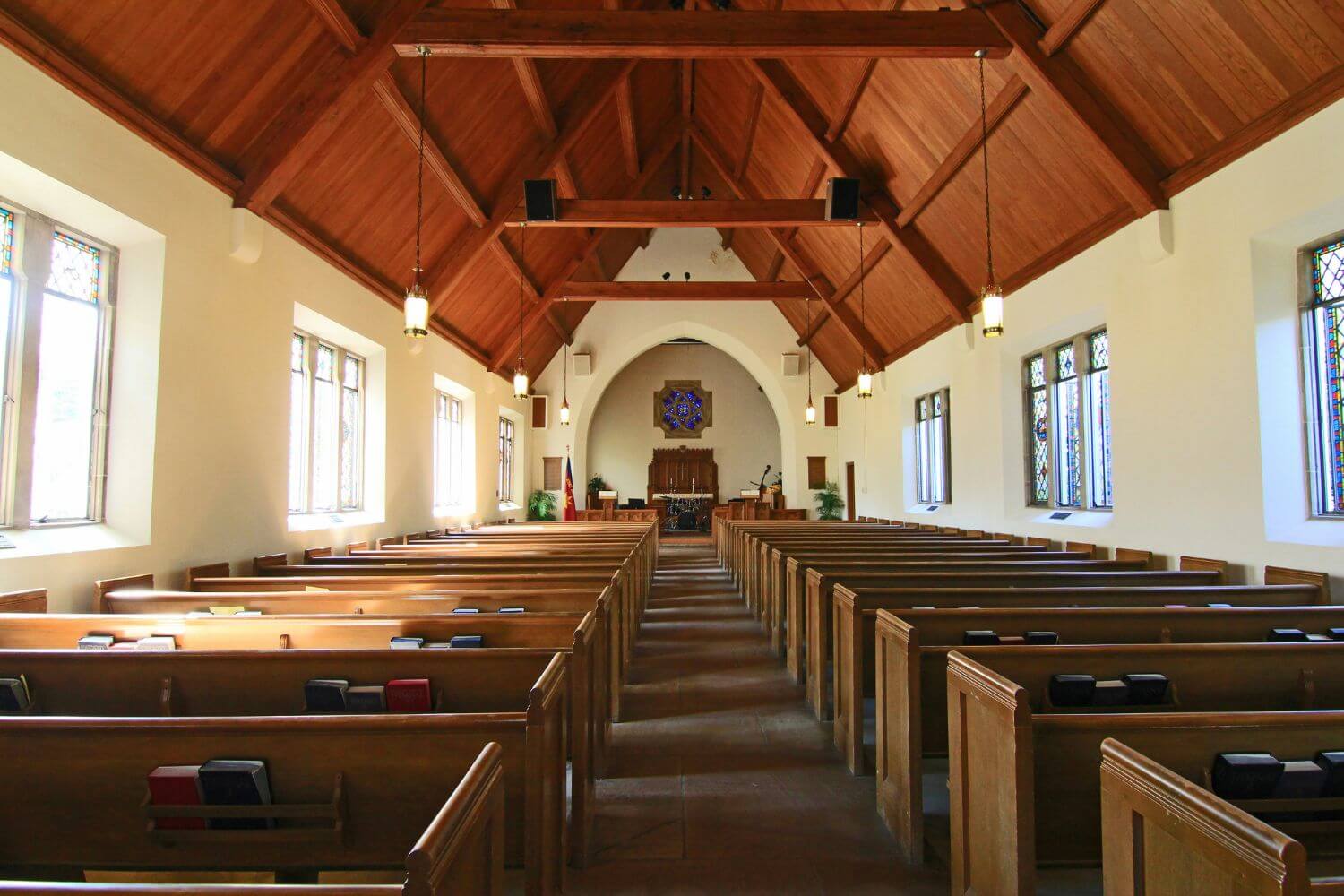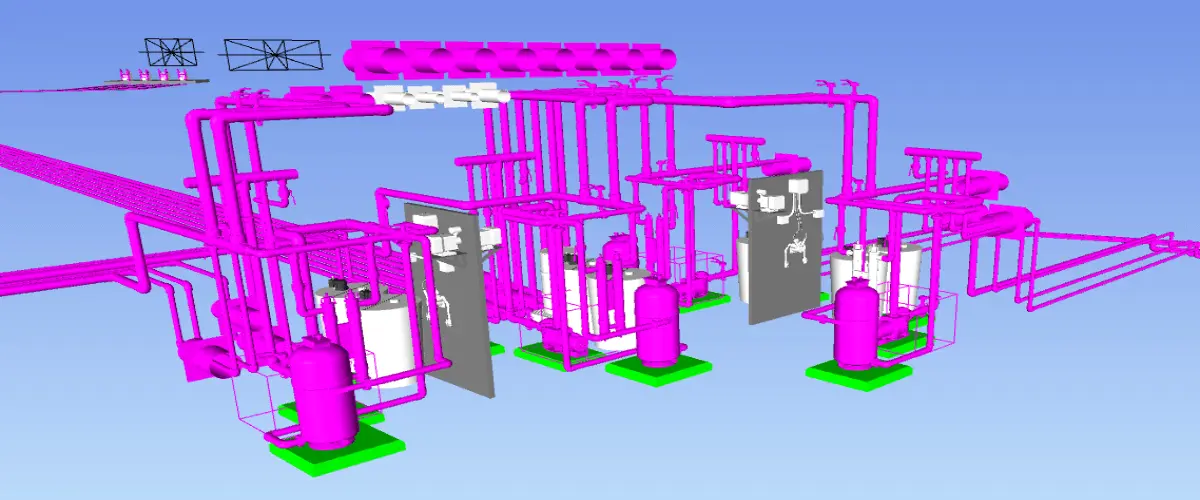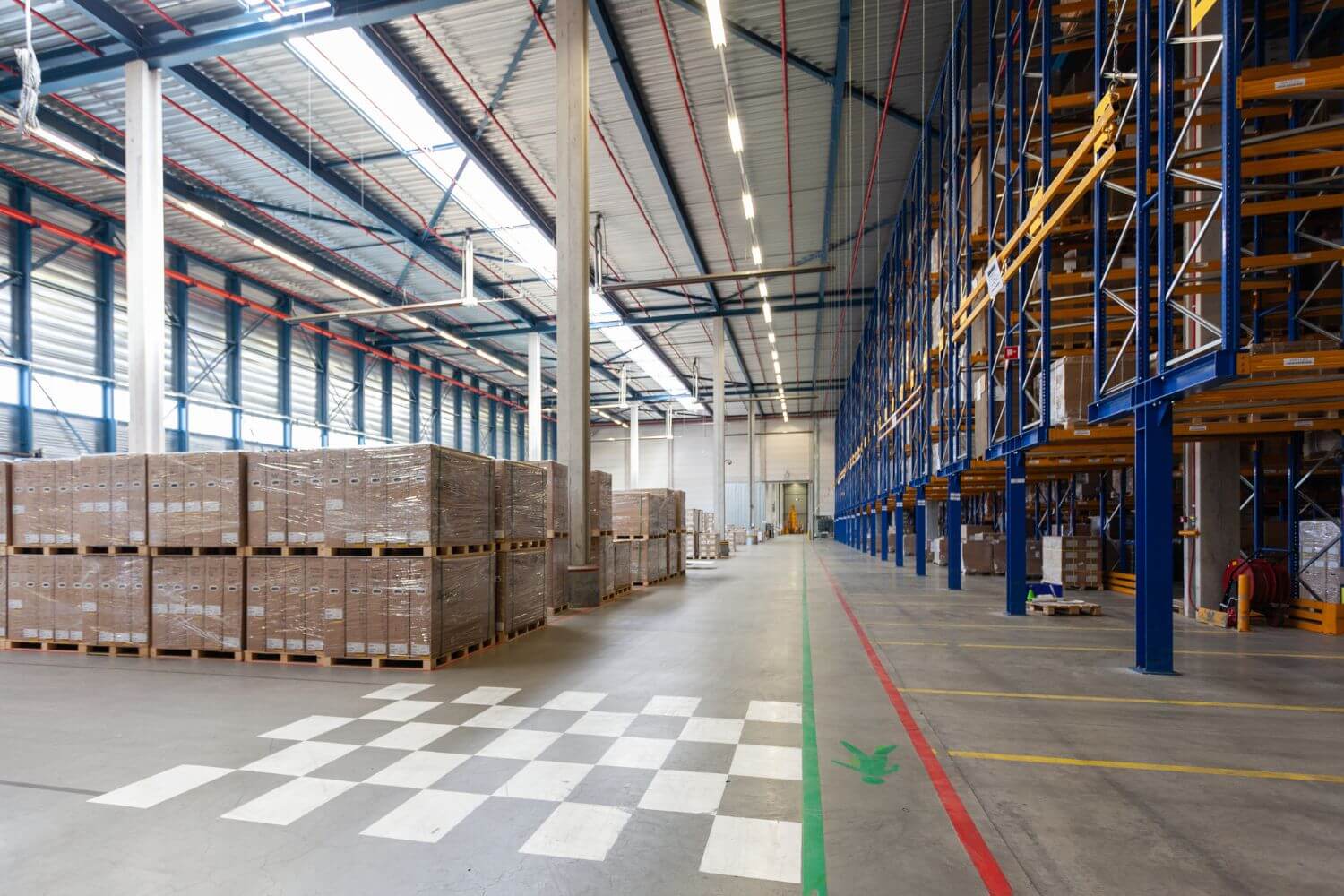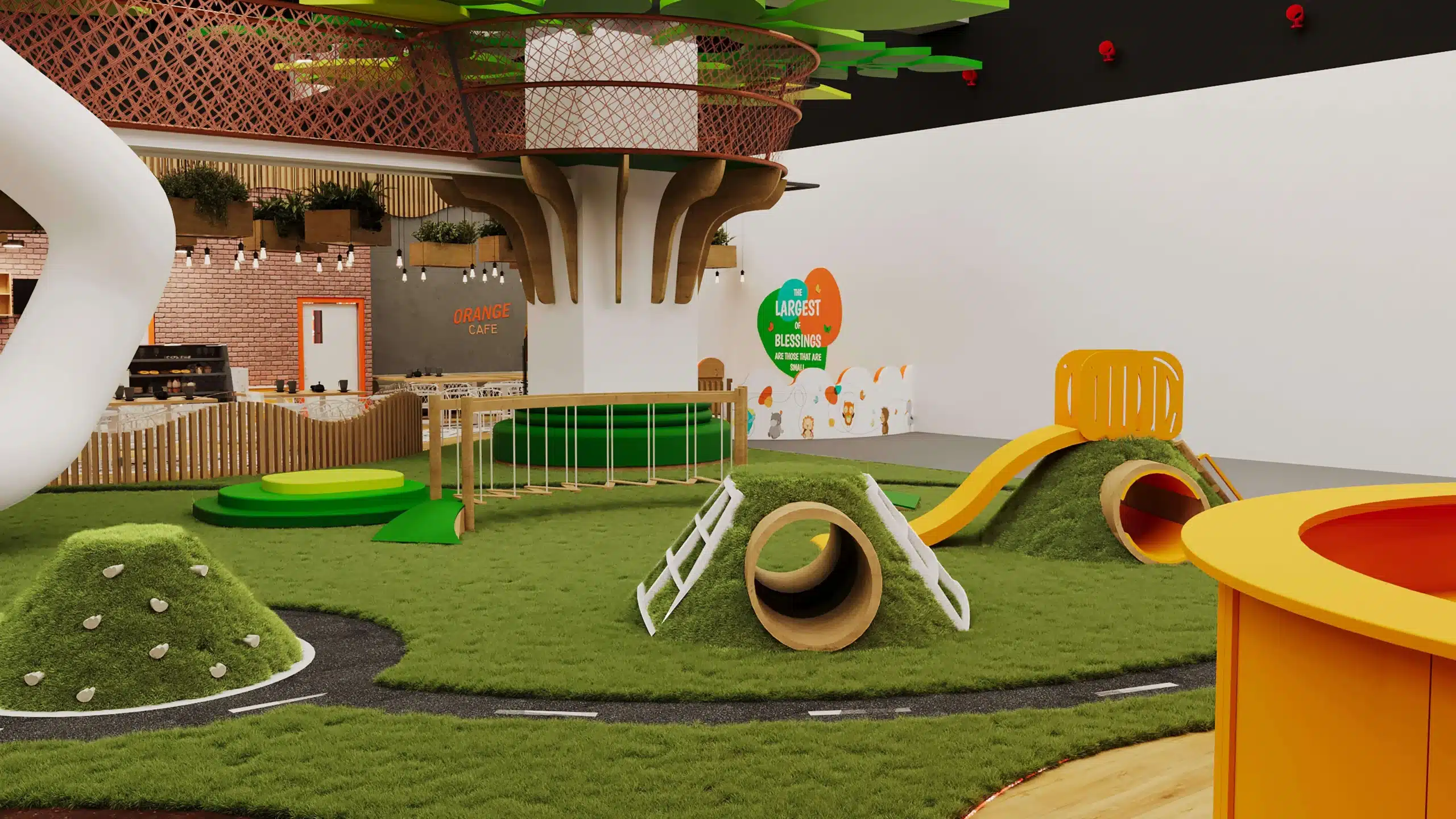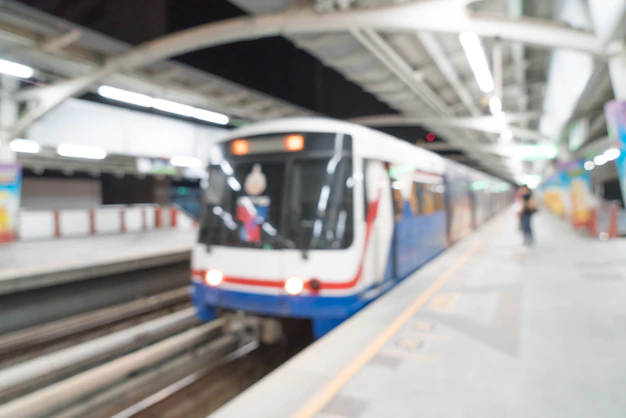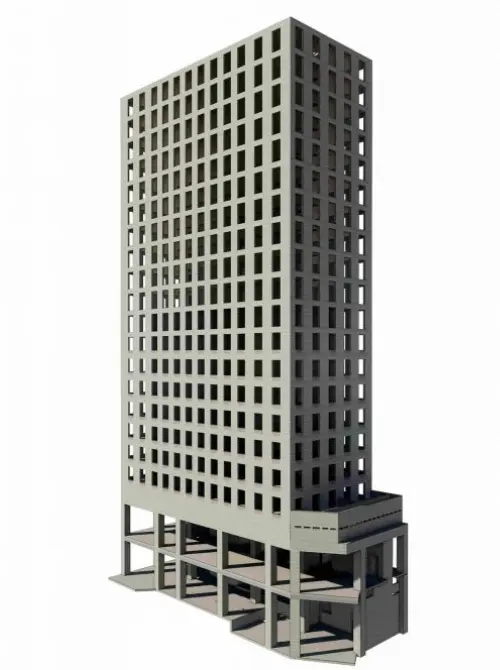Multi Storey Commercial Building in Dubai, UAE
Scan to BIM Case Study
Home / Scan to BIM Case Study: Multi Storey Commercial Building in Dubai, UAE

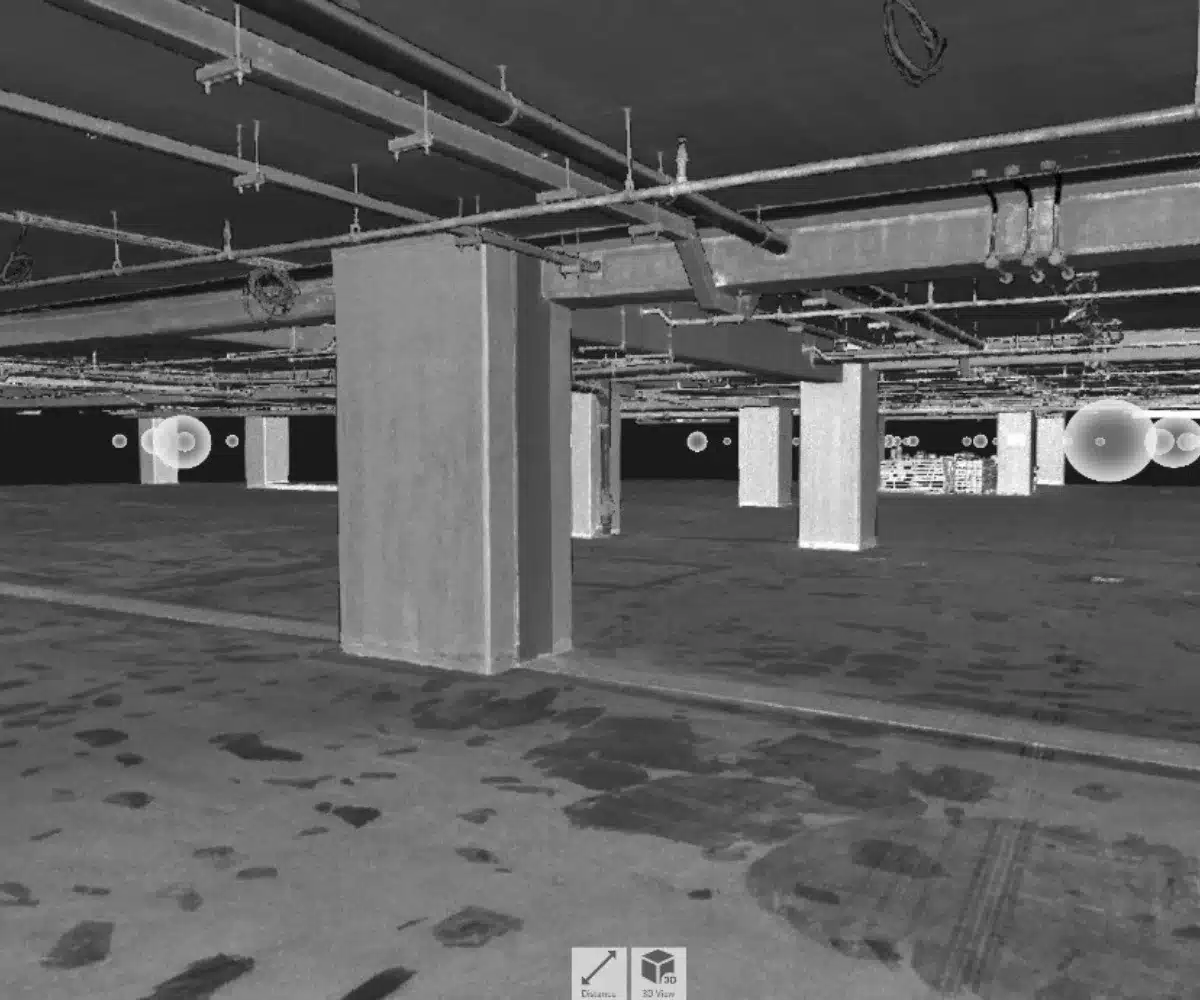
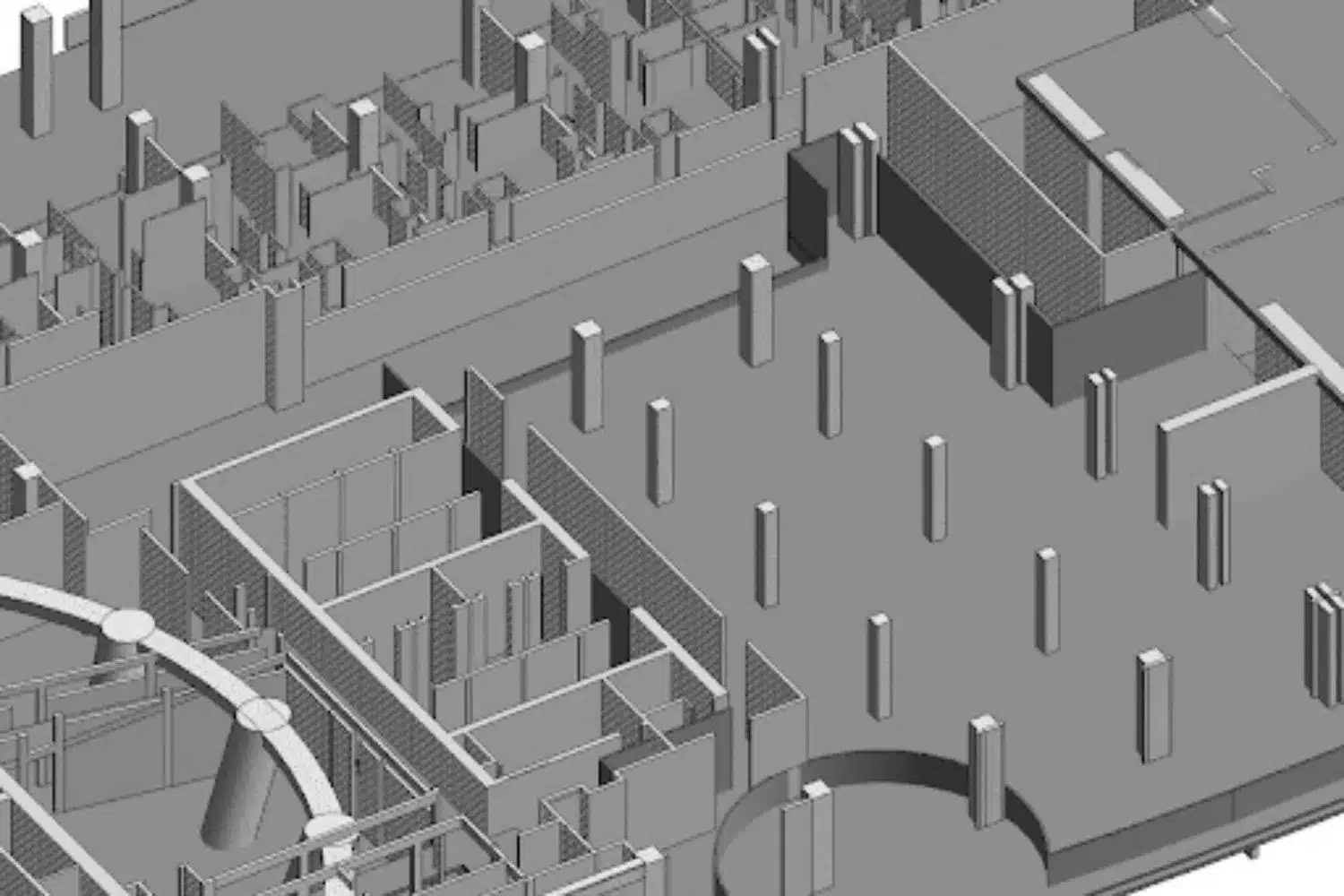
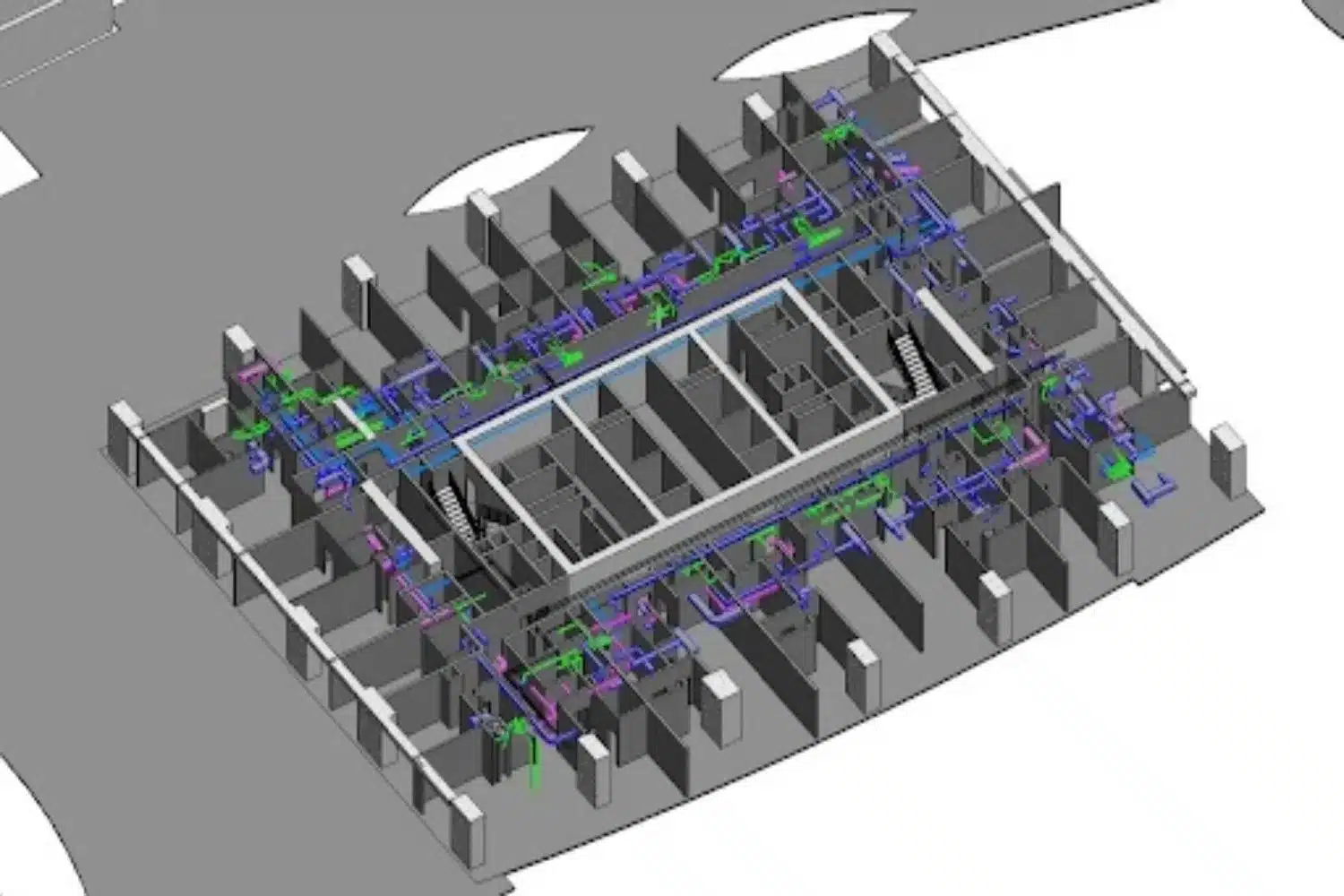
Overview
The Multi Storey Commerical Building in Dubai, UAE BIM project required the development of BIM models using point cloud laser scans.
A total area of 376,676 m² was scanned for 25 floors. The project consisted of three towers with 25 levels including basement and parking floors.
CRESIRE assisted the client with developing LOD 300 Scan to BIM models using Point Cloud Data.
We used Recap Pro and Revit software for developing Revit models for 25 floors. 10 floors were typical. The total Revit modeling Area was 208,860 m².
Project Highlights
Description
Number of Floors : 25 Floors
Service : Point Cloud to BIM
Client Description
A leading BIM consulting company in UAE. The client shared the laser scans of the towers with CRESIRE. The client required BIM models of 25 floors in architectural, structural, and MEP disciplines.
Point Cloud to BIM
Area Modeled : 208,860 m²
Production Time : 1 Month
Challenges
- Short Deadlines
- Very low Quality Point Cloud Data
Software Used

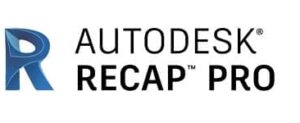
Values Added
- Making use of point cloud scans to extract deep-seated design information in a three-dimensional design area
- Maintained a strong cost-time-quality balance by delivering high-quality Revit models within the agreed timeline
- Assisted client with registering point cloud data to make a single recap file by using scans of multiple floors
- BIM models in architectural, structural, and MEP disciplines further used for assessing design, cost estimation, and facilities management
Request A Quote
Milestones
Floors 1-5
The point cloud laser scans of floors 1–5 were initially examined by the CRESIRE team. Levels 1-5 served as parking podiums. Creating conceptual Revit models for the architectural, structural, and MEP disciplines was the first step our team took. To make sure that CRESIRE and the Client's team were on the same page, there were numerous review sessions. Every architectural, structural, and MEP detail that was visible in the point cloud scans was modeled in Revit.
Floors 6-11
The 6–11 point cloud laser scans of the floor were examined initially by the CRESIRE team. These were common floor layouts on these levels. The majority of this was MEP Revit modeling work. The first assignment for our group was to create Revit models for level 6. It was referred to in the levels above. Each floor had a separate MEP detailing. The client received the Architectural & Structural and MEP models separately.
Revit 3D Modeling Proficiency
CRESIRE’s team scrutinized the point cloud laser scans of floors 12-16 initially. Level 12 and level 13 were parking podiums. Our team started developing conceptual Revit models in the Architectural, Structural, and MEP discipline. There were multiple review meetings to ensure that CRESIRE and the Client’s team were on the same page. We modeled every architectural, structural, and MEP detail, demonstrated in the point cloud scans, in Revit.
Floors 16-25
The CRESIRE team first looked at the floor's 16–25 point cloud laser scans. These levels were typical floor plans. This included primarily MEP Revit modeling work. Our team's first task was to produce Revit models for level 16. Used it as a reference for the levels above. The MEP detailing was different on each floor. Architectural & Structural and MEP models were delivered separately to the client.
Serving Every Continent

Get A Quote Now
Email Us
Let's Talk
USA & CANADA - (+1) 757 656 3274
UK & EUROPE - (+44) 7360 267087
INDIA - (+91) 63502 02061

