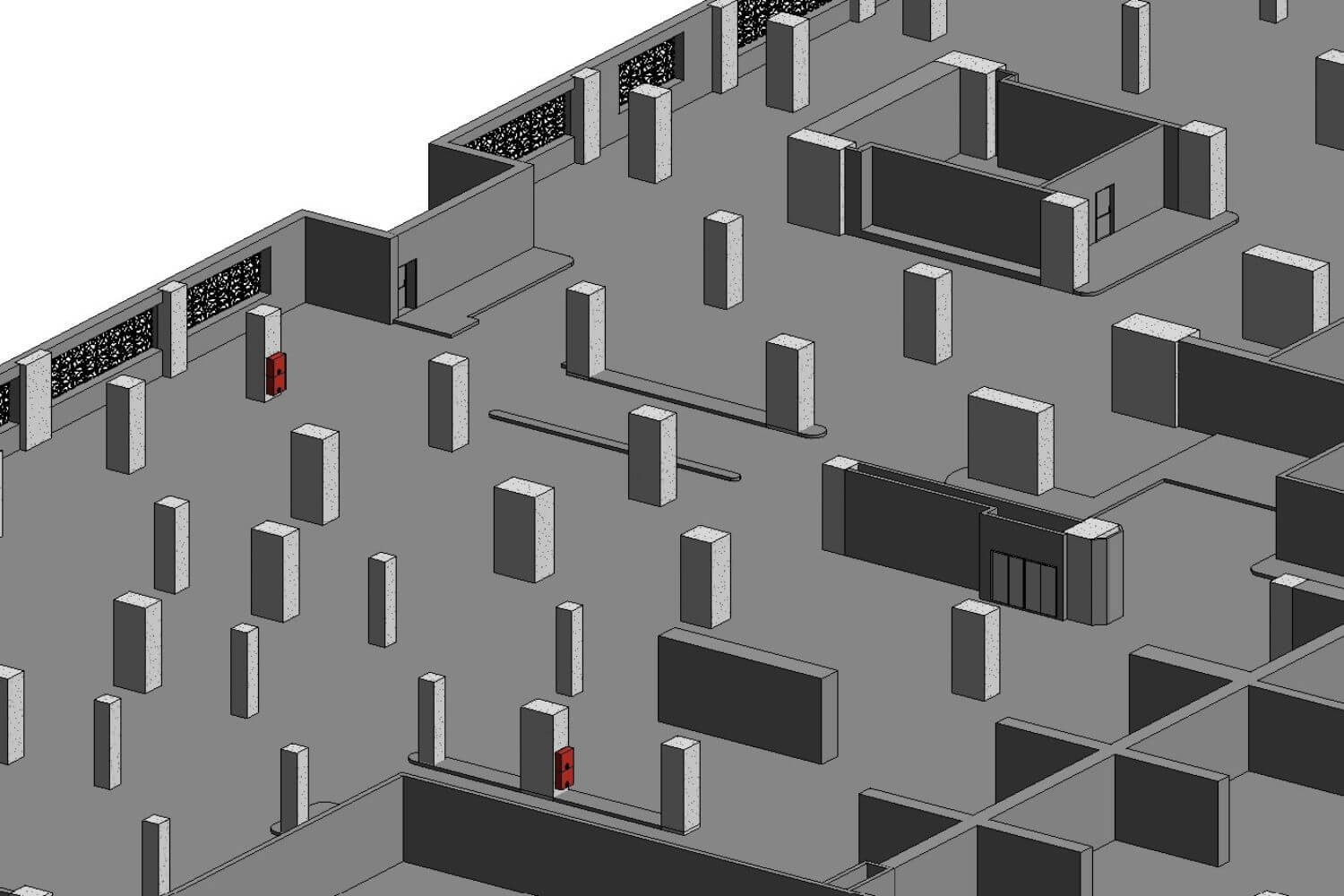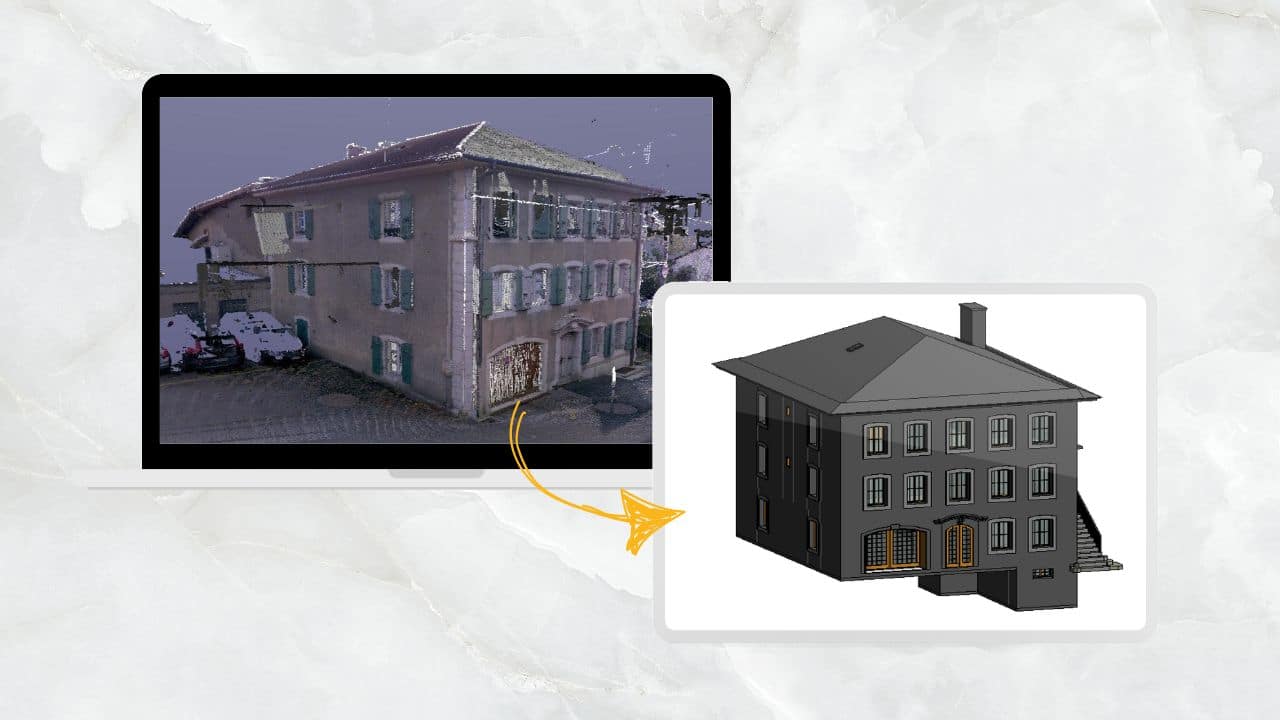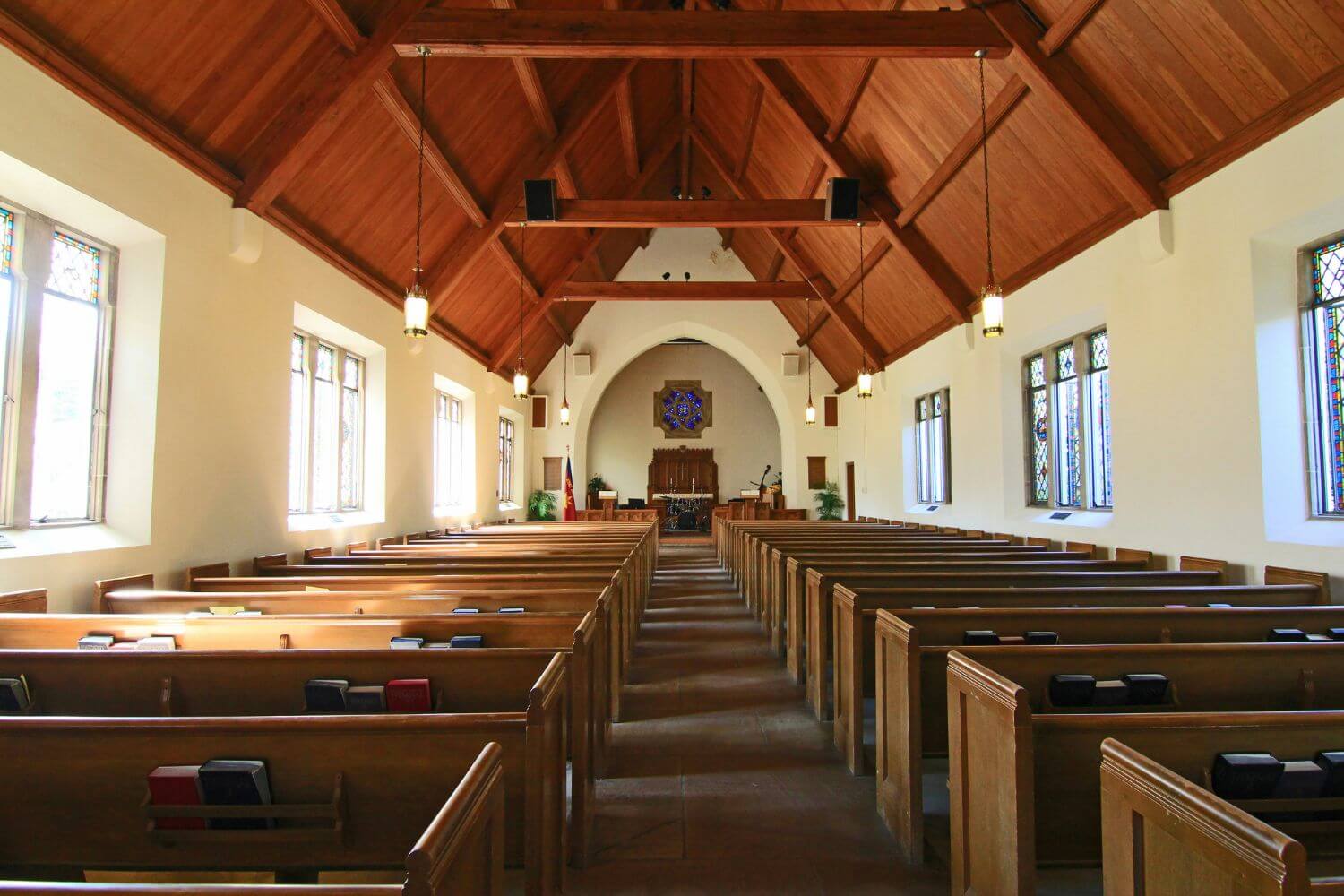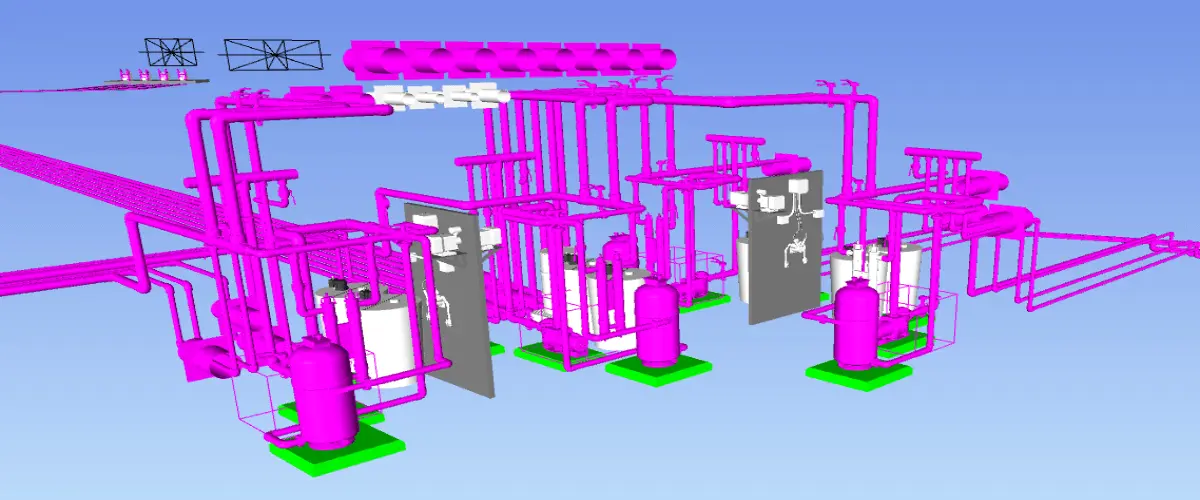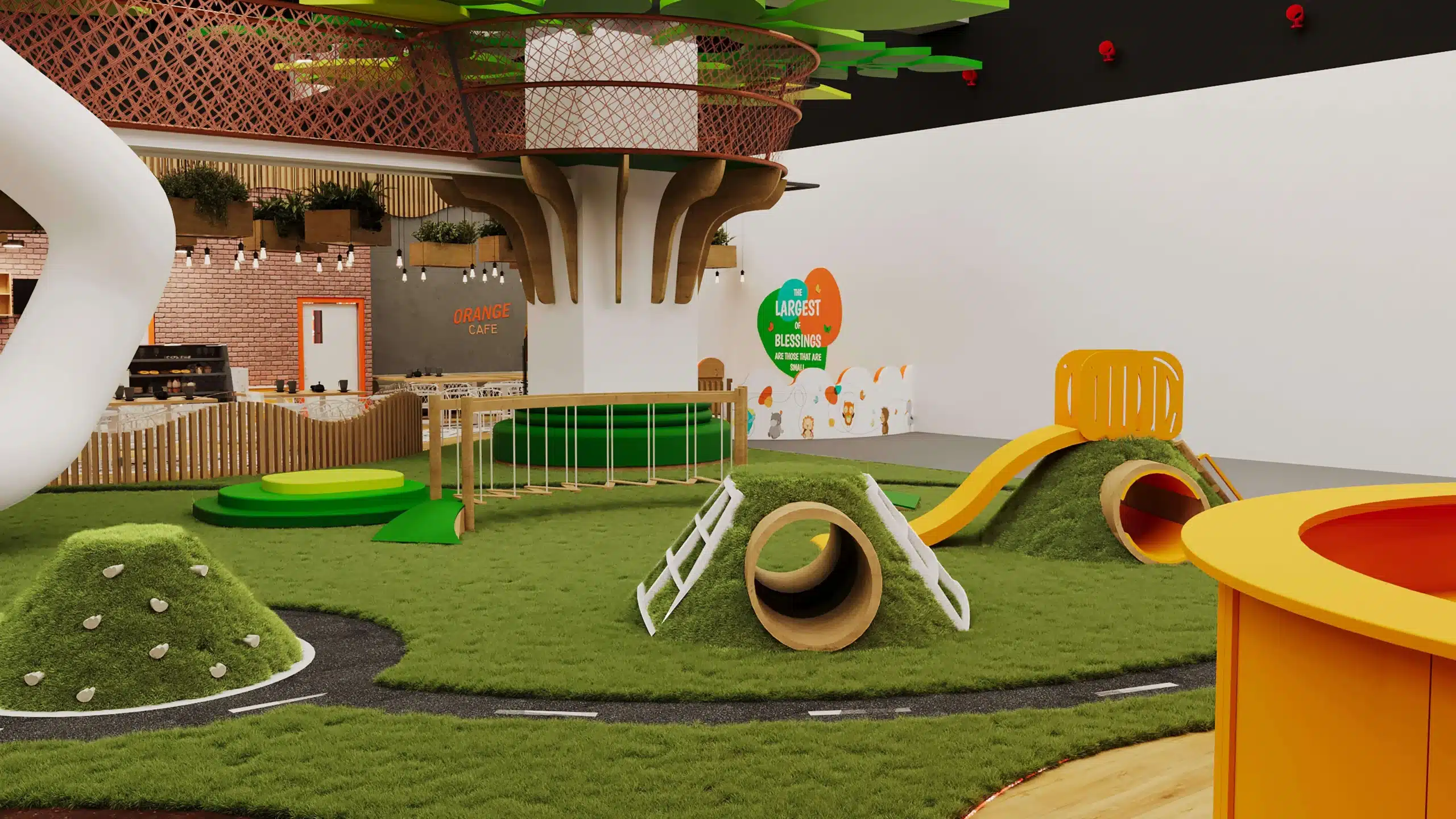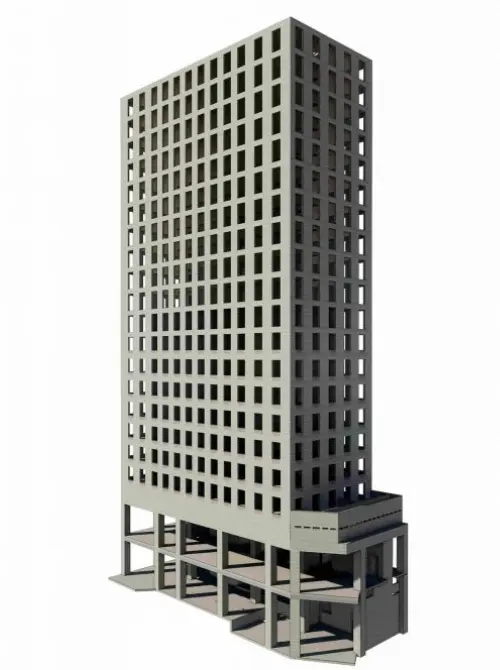Point Cloud Modeling - Plant Engineering (MEP) Project
Case Study
Home / Point Cloud Modeling on a Plant Engineering (MEP) Project
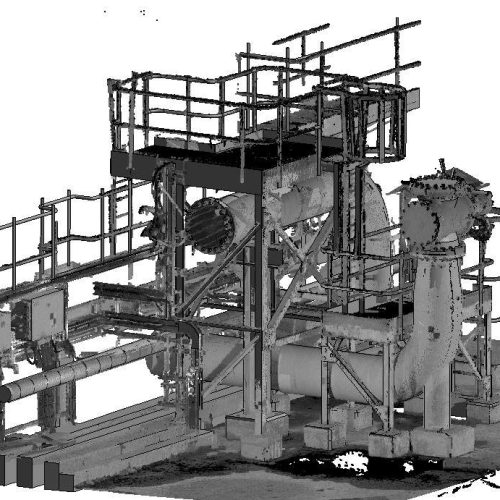

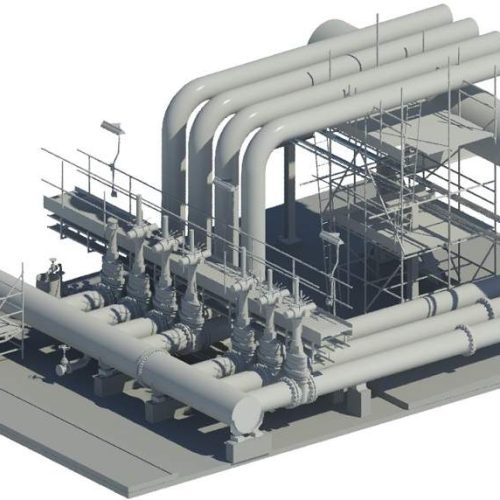
Project Overview
Client Description: Software Consulting company based in United Kingdom
Business requirements:
- 5 Point cloud models of a plant engineering project
- Reviewing & understanding E57 scans of a plant with complex MEP & structural components for Point Cloud Modeling.
- Developing detailed LOD 400 Revit models using the scanned data
- Delivering project within 2 weeks
Purpose of Point Cloud Modeling Output: Closely reviewing the minute MEP and structural details of the plant
Sharing the Point Cloud 3D model for sharing with the end client for integrating proposed design changes
Value added through Scan to BIM Services
- Creating using LOD 400 Revit models using average quality point cloud scans
- Assisting client with visualising minute design detail and incorporated design changes as per his request
- Saving 40% of production costs as compared to local USA rates for point cloud modeling
- Delivering 3D Revit models within 2 weeks. Ensuring faster delivery before the agreed date
Software Applications for Scan to BIM Modeling

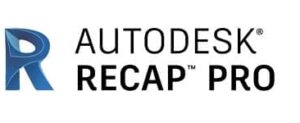
Project Challenges
- The client required 5 detailed Revit models quite urgently
- The quality of the scans was average and had some missing details
- Client requested a cost effective solution with faster turnaround time
- The Client needed the output in multiple formats including; SAT, DWG and RVT.
Our Approach for Point Cloud Modeling Services
Step 1
Arranging a video conference with the client
Step 2
Requesting scanned data in E57, RCP or RCS format
Step 3
Understanding the required level of detail (LOD) for point cloud modeling
Step 4
Confirming the format of the final deliverable i.e., SAT, RVT, DWG etc.
Step 5
Developing a conceptual Revit model using the provided point cloud scans
Step 6
Making changes to the point cloud model in response to suggestions and comments from the client
Step 7
Detailed point cloud to 3D model conversion
Step 8
Quality check and assessment of the Point cloud to revit model
Step 9
Delivering the final Point cloud to 3D model to client
Serving Every Continent

Get A Quote Now
Email Us
Let's Talk
USA & CANADA - (+1) 757 656 3274
UK & EUROPE - (+44) 7360 267087
INDIA - (+91) 63502 02061


