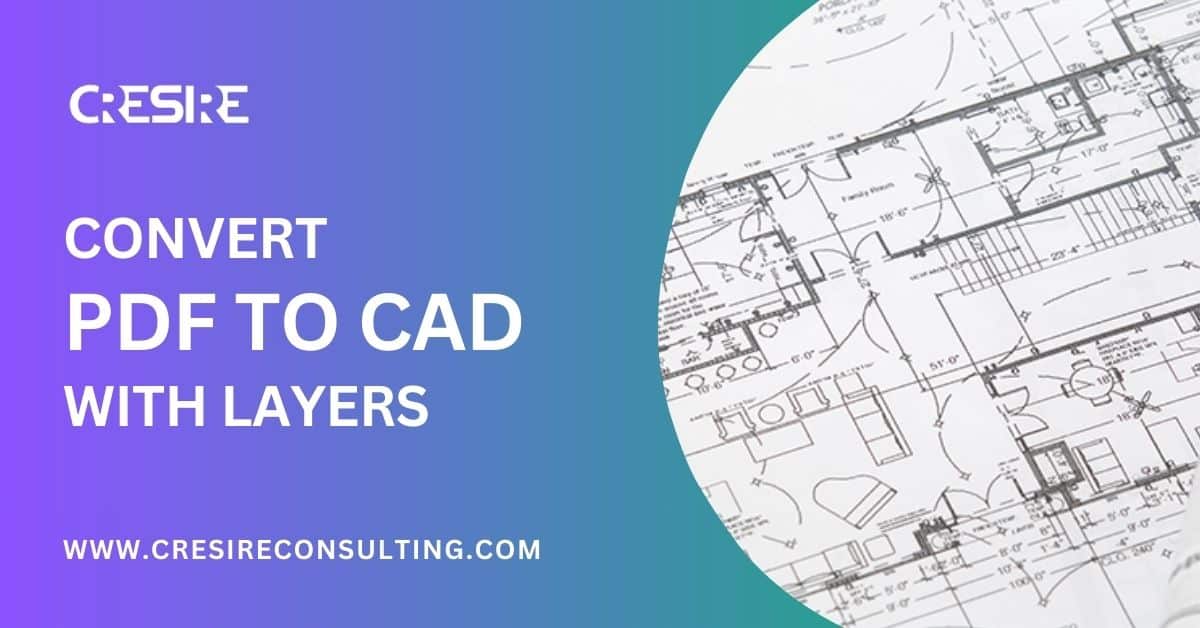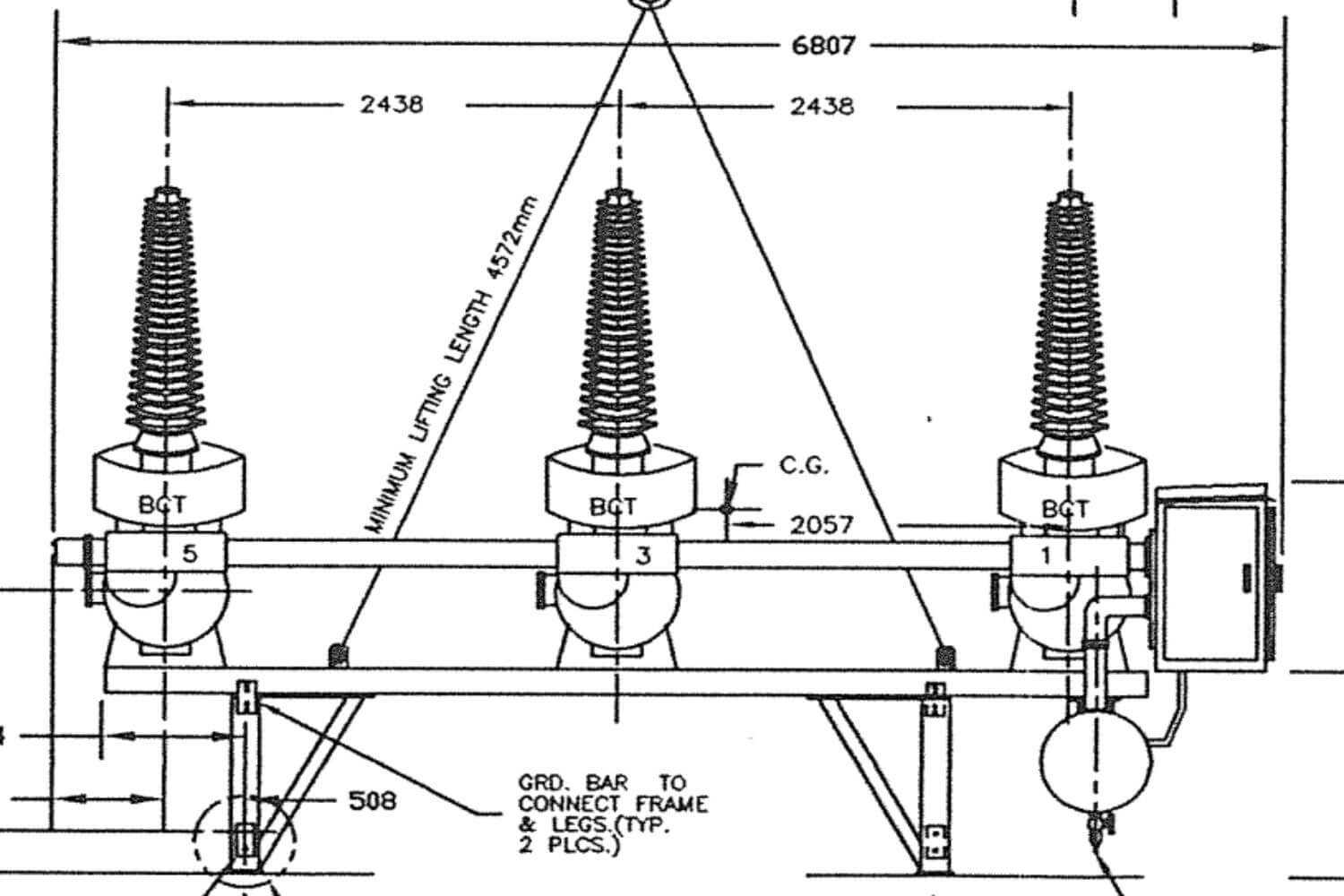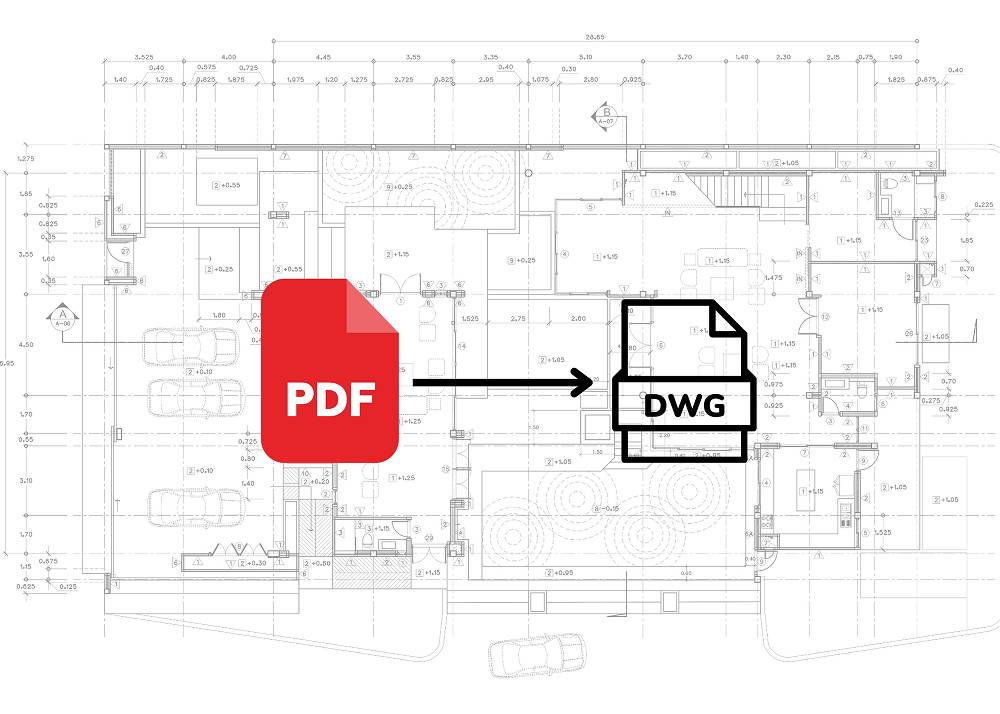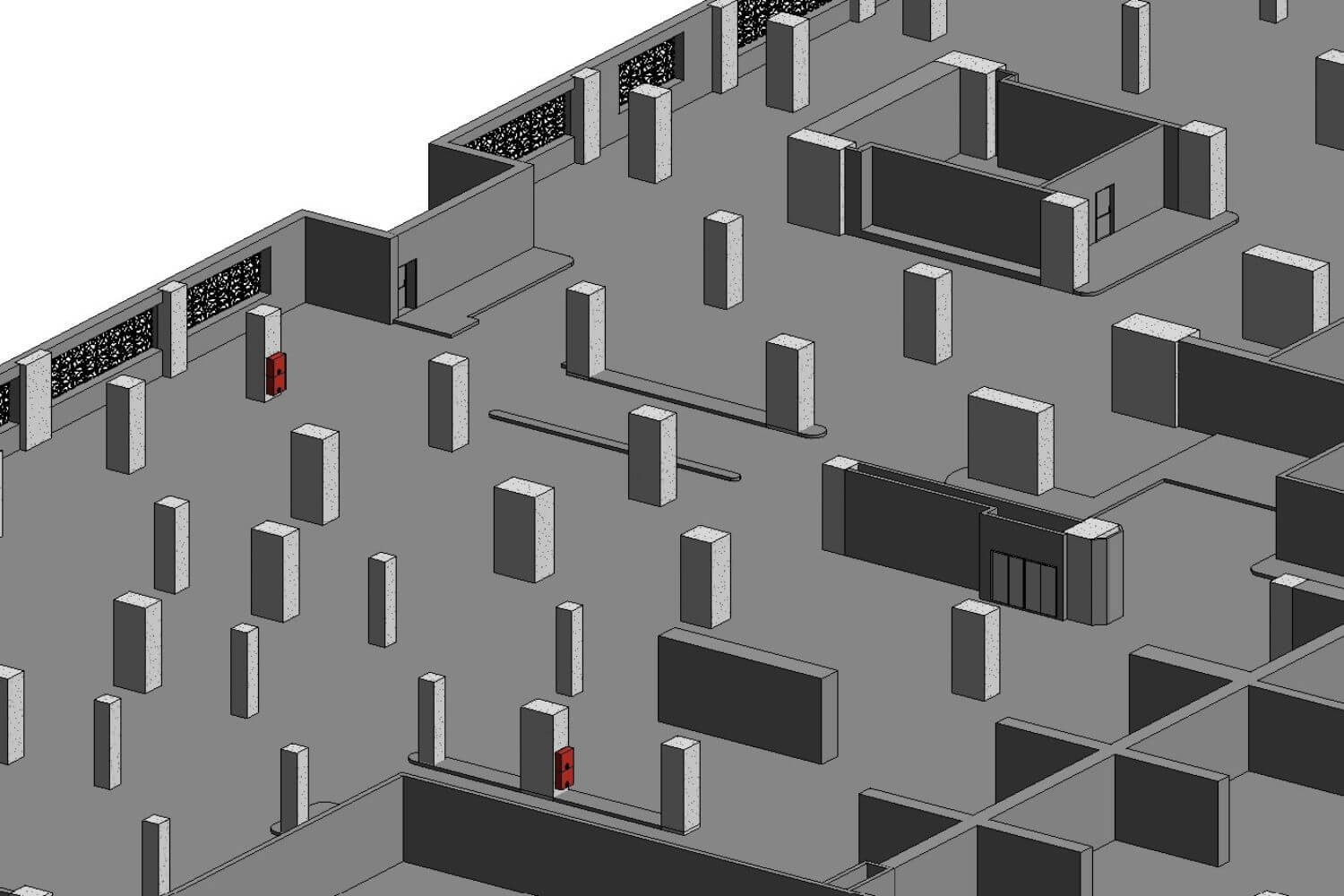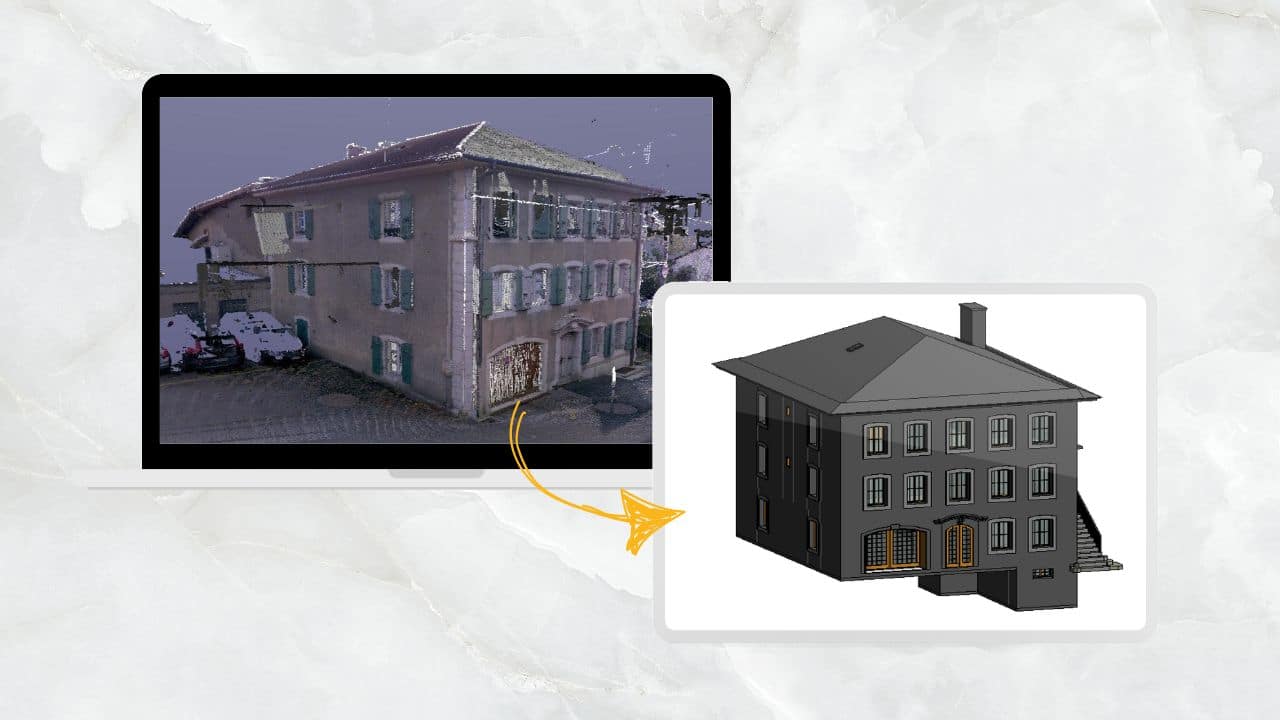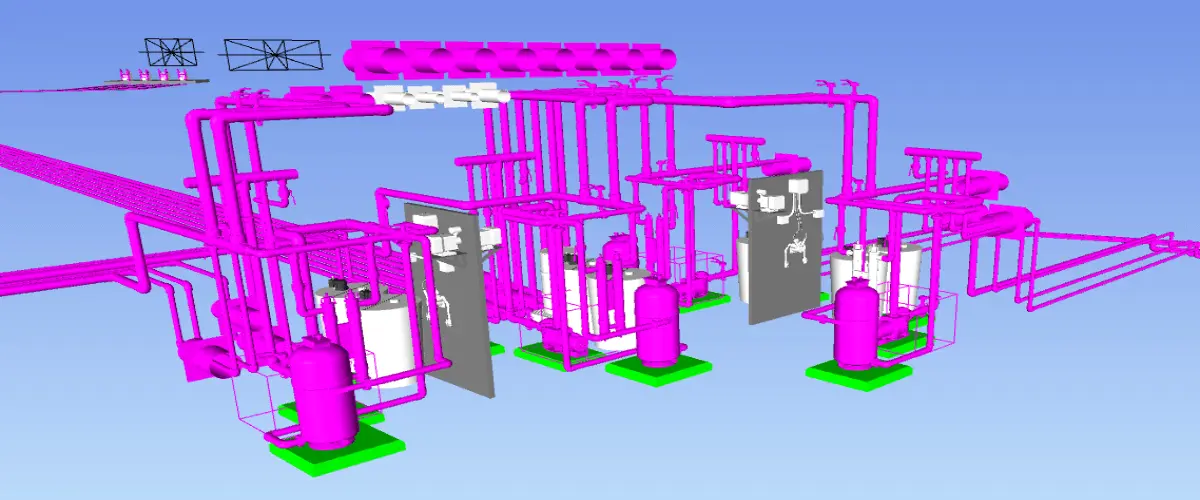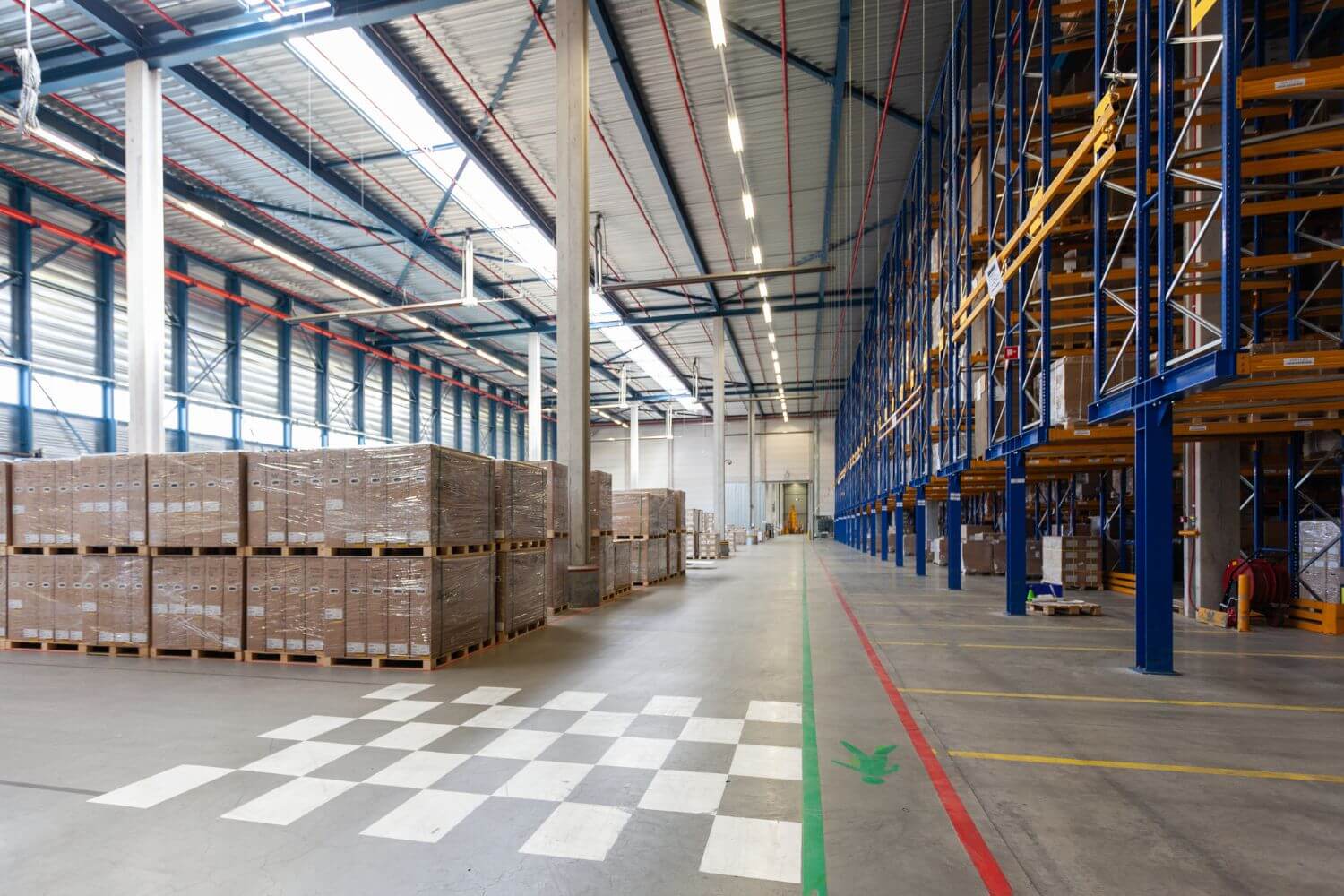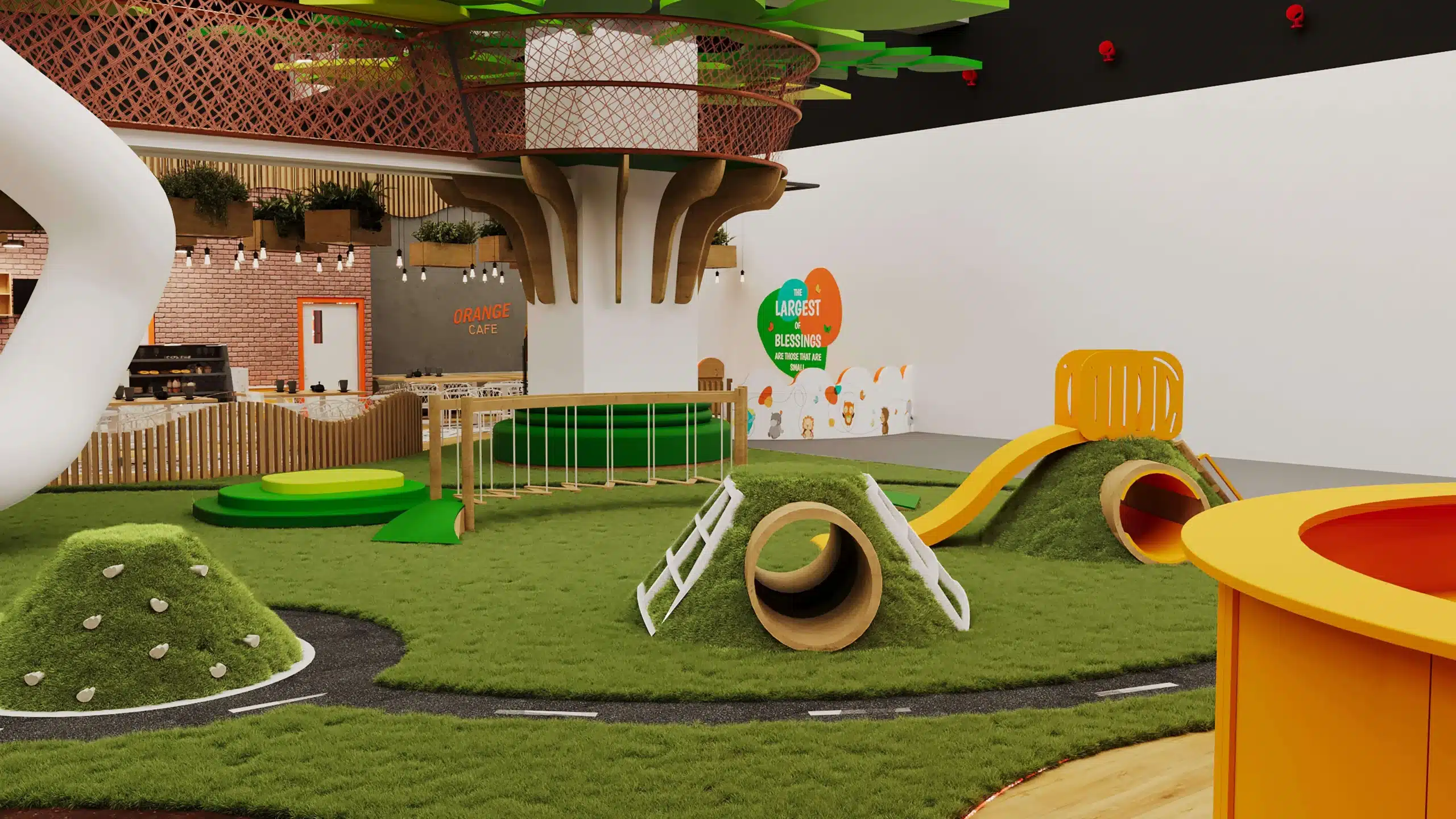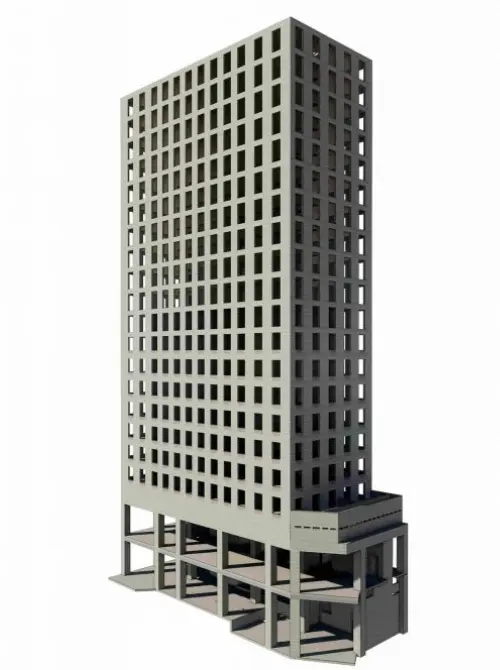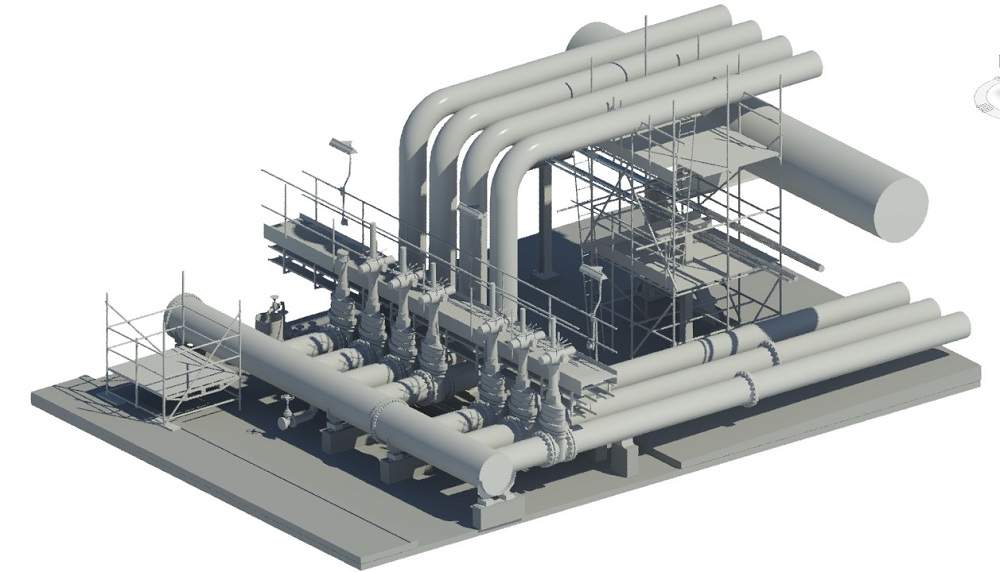PDF to AutoCAD Conversion - Hotel Building Project
Case Study
Home / PDF to AutoCAD Conversion: Adding Value to a Hotel Building Project
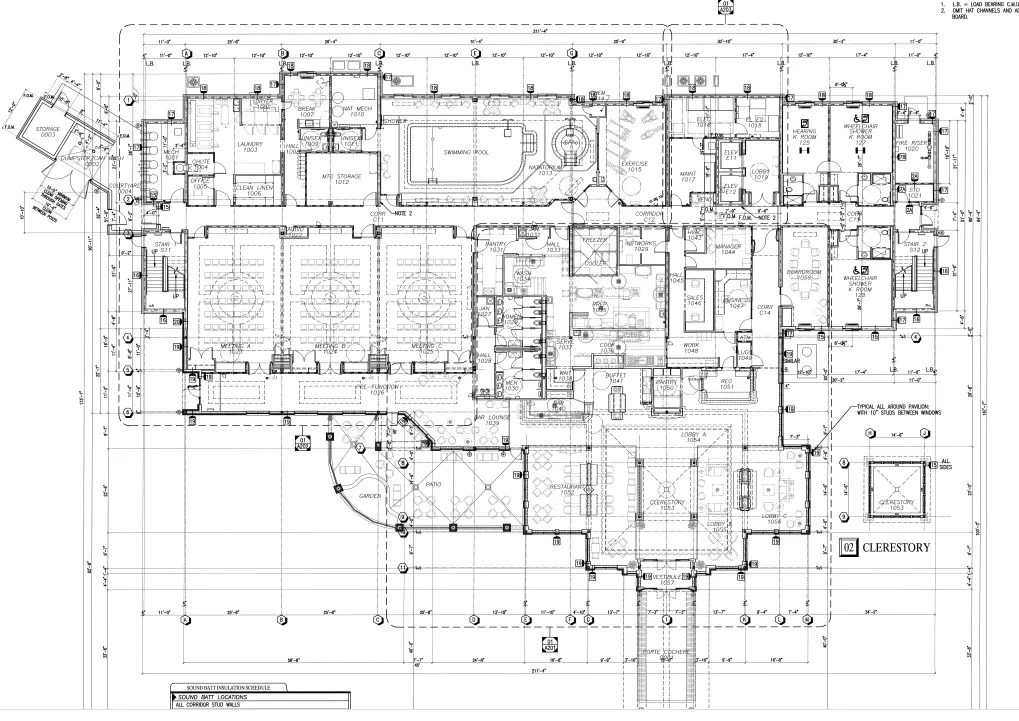

Overview
In the fast-paced world of architectural design, accurate and efficient communication between various stakeholders is vital for successful project execution.
The conversion of architectural drawings from PDF to AutoCAD format plays a pivotal role in streamlining the design and construction process. This case study focuses on a hotel building project, where the utilization of PDF to AutoCAD conversion services brought significant value-added benefits.
Service Description | PDF to AutoCAD Conversion of Hotel Building Design |
Location | Carterville, Tennessee, USA |
Industry | Hospitality |
Project Overview
The hotel building project involved the design and construction of a luxurious hotel facility, comprising multiple floors and intricate architectural elements. The initial design documents were provided in PDF format, which posed challenges for effective collaboration, modifications, and precision measurements.
Solution
To overcome the limitations posed by the PDF files, the project team opted for a professional PDF to AutoCAD conversion service. This solution involved the transformation of the PDF drawings into fully editable CAD files, ensuring enhanced precision, flexibility, and seamless coordination.
What Value Added in the Project
- Enhanced Precision and Accuracy: The conversion process enabled the extraction of precise measurements, ensuring that the design and construction phases were executed with a Higher Degree of Accuracy.
- Improved Collaboration and Coordination: The availability of CAD files facilitated seamless communication and collaboration between the project team members, allowing for efficient design reviews, modifications, and approvals.
- Streamlined Design Changes: The CAD files provided the flexibility to implement design alterations swiftly, enabling iterative improvements and reducing the overall project timeline.
- Accessibility and Versatility: With CAD files, the project team gained the ability to view, manipulate, and analyze the design data using various software tools, empowering them to make informed decisions.
- Future-Proof Documentation: The conversion process generated CAD files that can be stored and used for future facility management, renovations, or potential expansion projects, thereby maximizing the long-term value of the hotel building.
Let's Discuss Your Project Requirements
Challanges
- Inability to extract accurate measurements: PDF files lacked the required precision for accurate measurements, hindering the efficient planning and execution of the project.
- Limited editing capabilities: PDF files were not easily editable, making it difficult for architects and engineers to implement design changes or alterations.
- Coordination issues: The absence of CAD files made it challenging to collaborate effectively with various stakeholders, including contractors, engineers, and interior designers.
Serving Every Continent

Get A Quote Now
Email Us
Let's Talk
USA & CANADA - (+1) 757 656 3274
UK & EUROPE - (+44) 7360 267087
INDIA - (+91) 63502 02061
