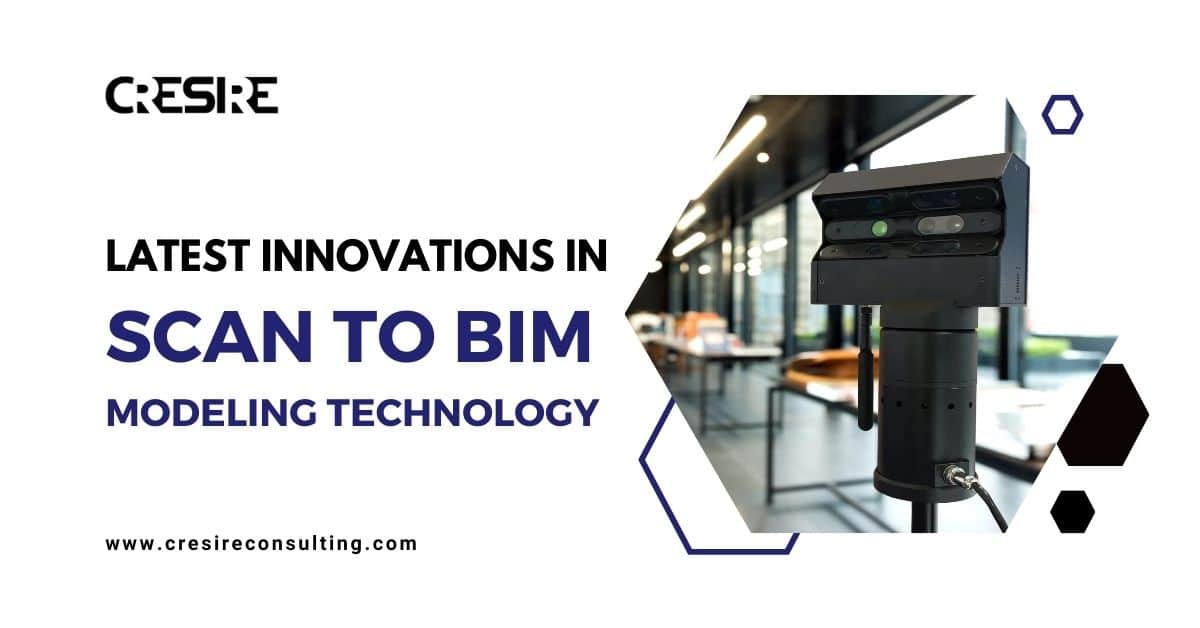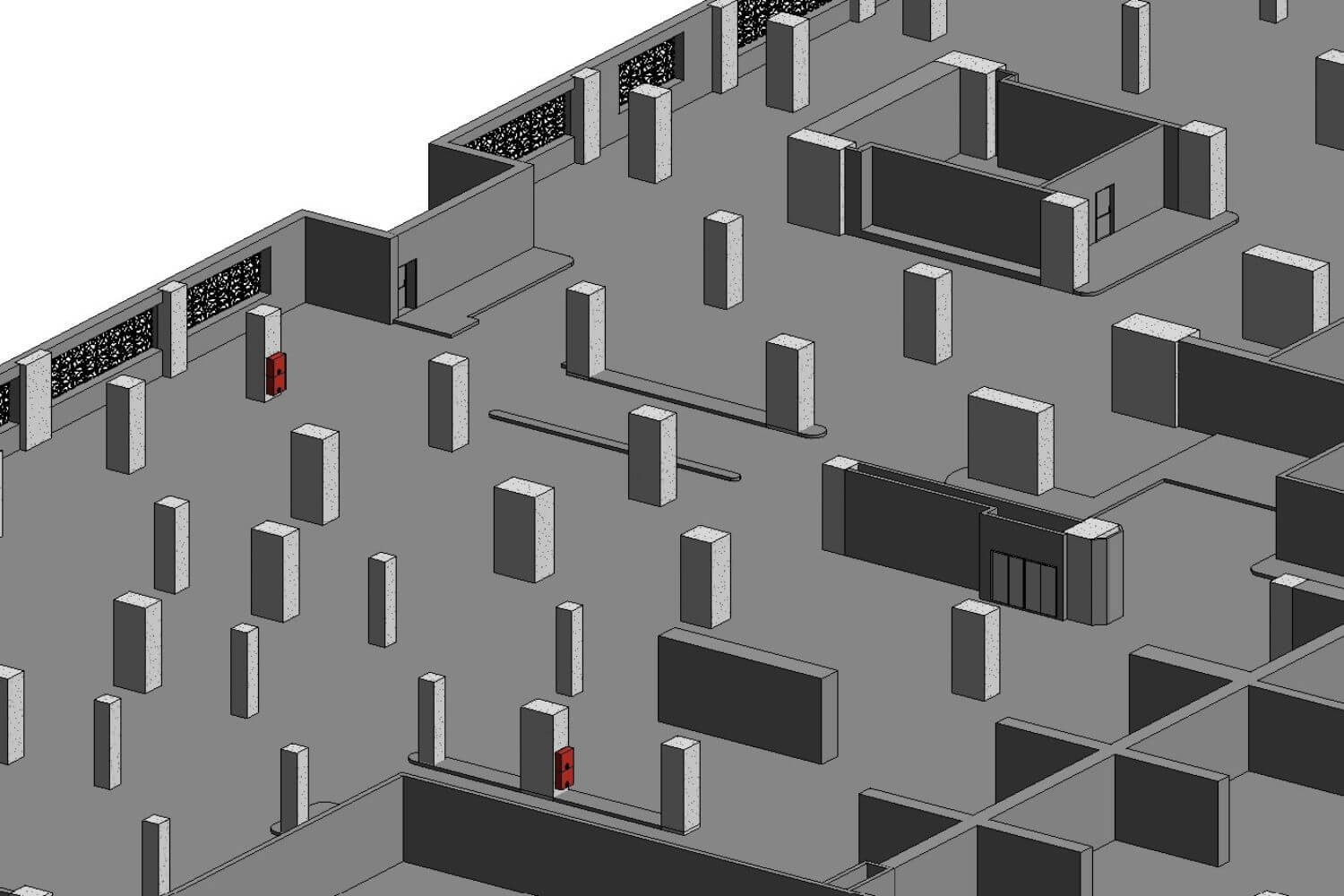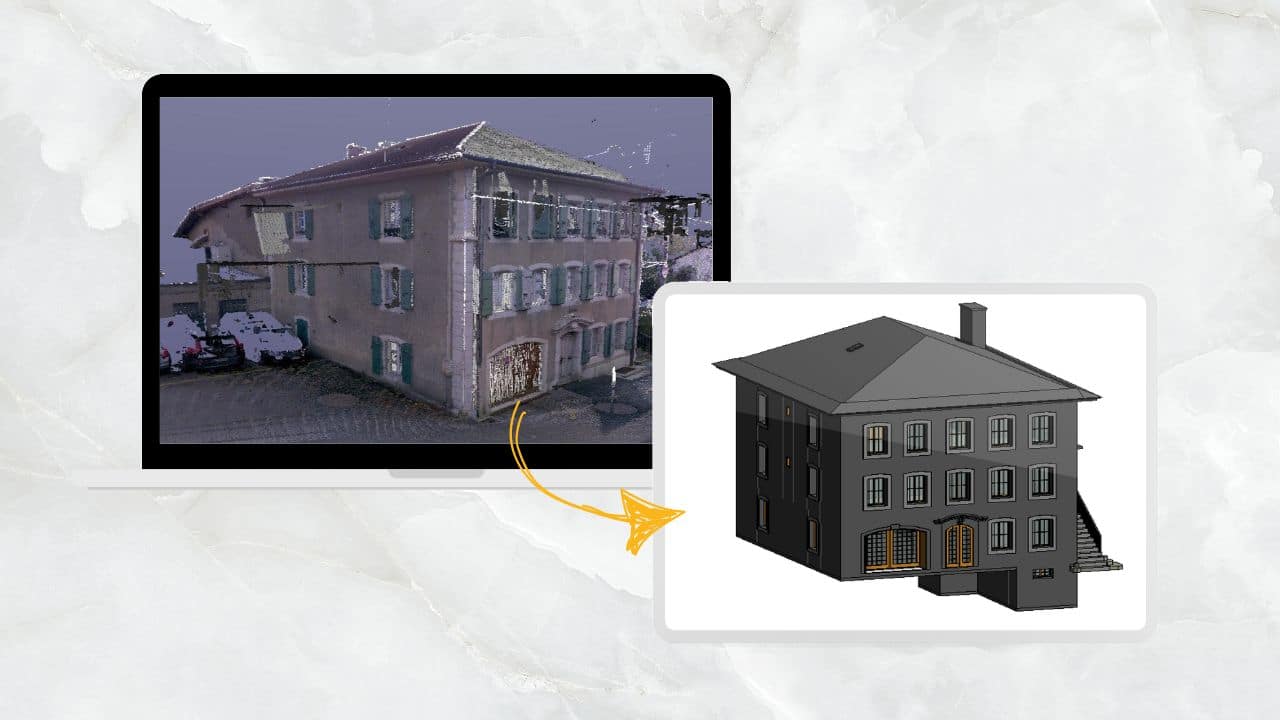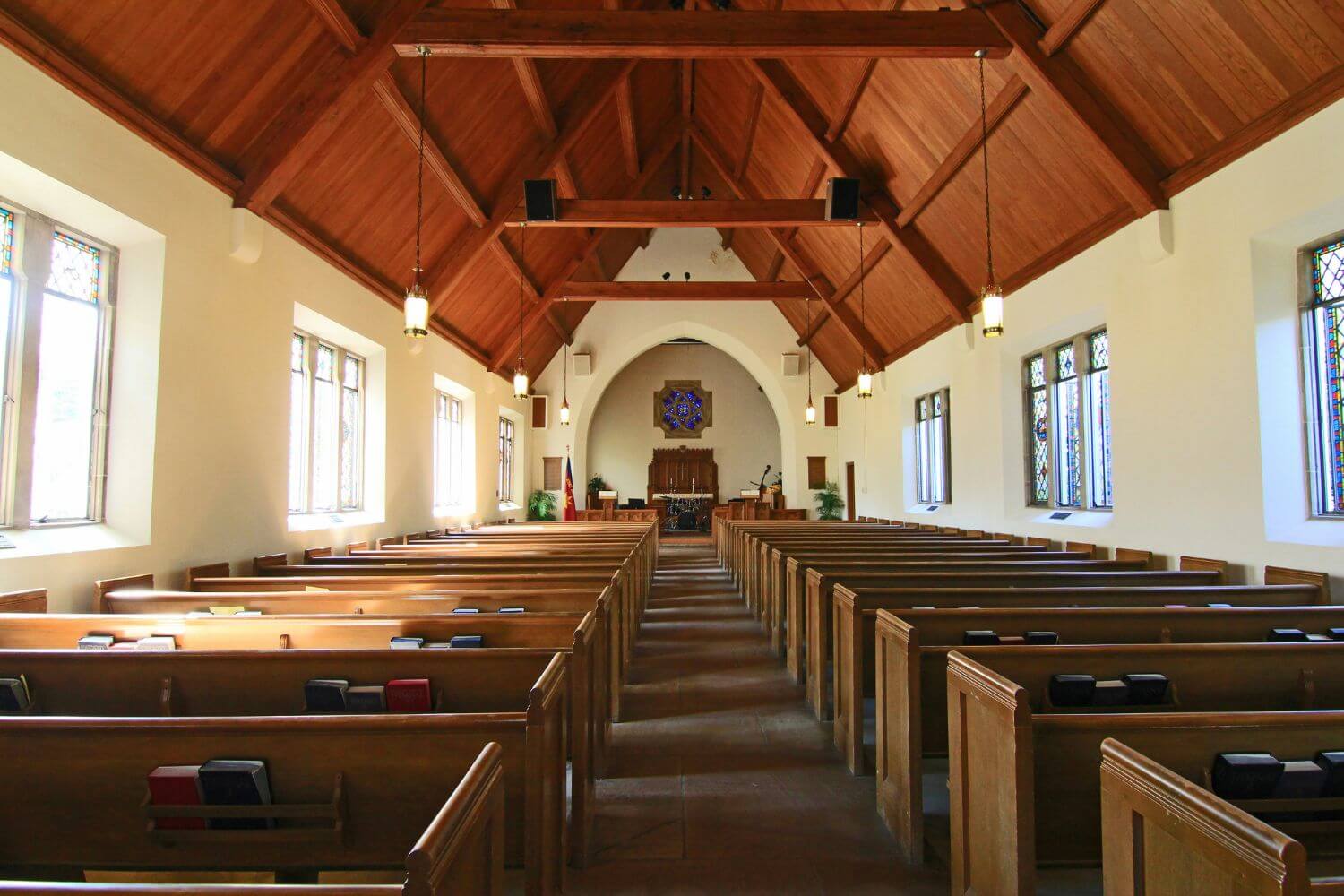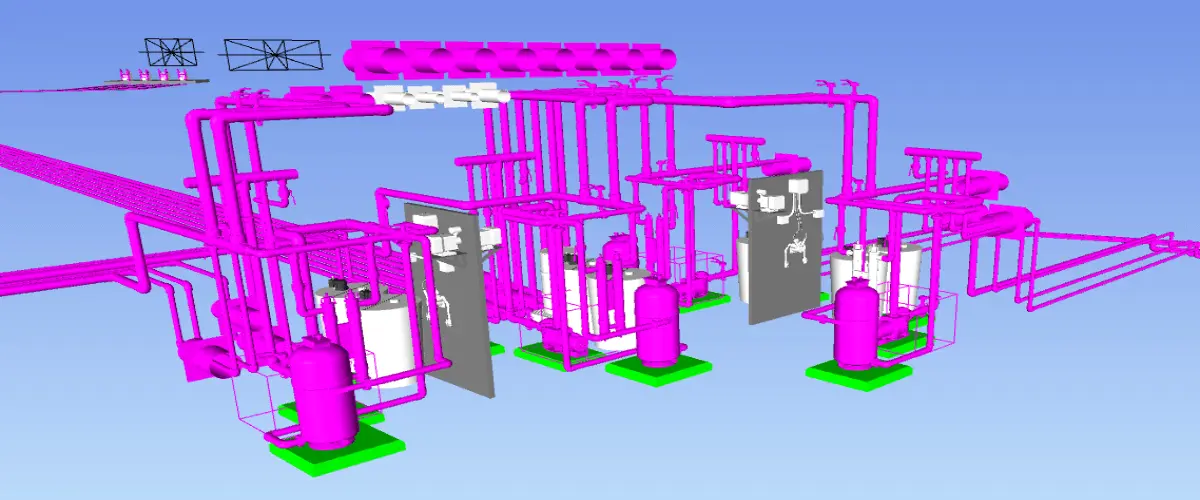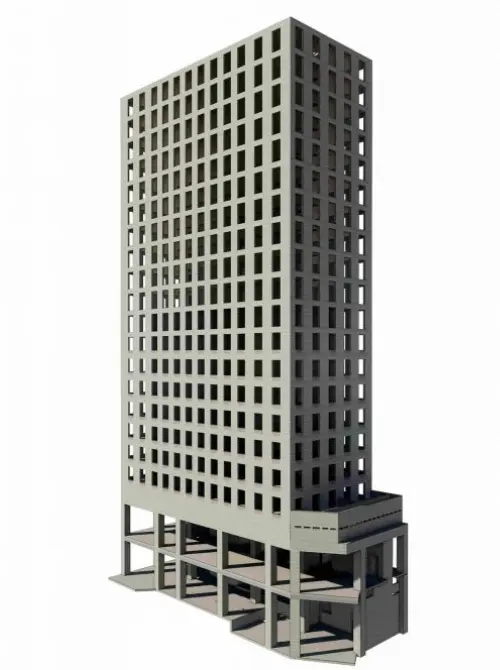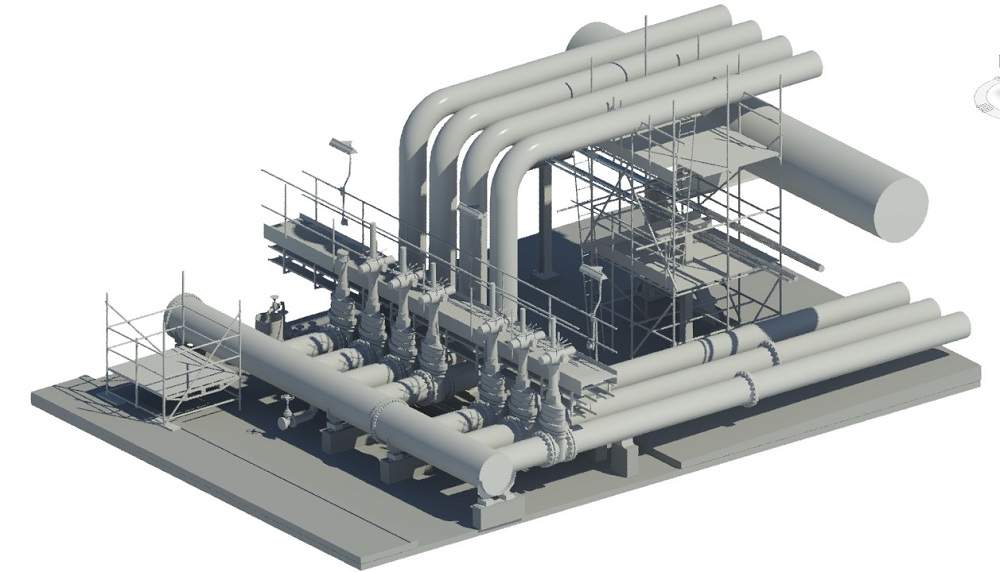NYC Apartment Project: Point Cloud to BIM
Case Study
Home / NYC Apartment Project: Point Cloud to BIM


Project Description
Scope of Work | Point Cloud to BIM & CAD Development |
Sector | Residential |
Location | New York USA |
Software | Recap Pro & Revit 21 |
Project Overview
Using Point Cloud-to-BIM technology, Cresire, a provider of BIM services, collaborated with a New York-based business to create BIM models for a historic structure. We aimed to convert point cloud data from the current structure into precise and comprehensive CAD drawings and 3d Revit models so that the next rehabilitation project could make well-informed design choices.
Our Result-Driven Point Cloud-to-BIM Process
1. Point Cloud Data Review: The client shared the point cloud data with CRESIRE. Our team conducted a comprehensive review of the building and assessed the time for developing a 3D model and CAD drawings using point cloud data.
2. Revit modeling and Detailing: Our skilled BIM modelers painstakingly transformed the point cloud data into intricate 3D models and CAD drawings using Revit software, capturing architectural details, interior features, and building systems.
3. Quality Control and Delivery: To ensure accuracy and compliance with project specifications, each model was subjected to internal inspections and client reviews. Complete CAD plans and intricate Revit models were among the final deliverables.
Get A Quote Now
Project Challenges
The project presented a noteworthy challenge due to its stringent deadline. To speed up the design process, the customer needed the CAD drawings and Revit models in a short amount of time.
To get beyond this obstacle, Cresire put into practice:
- Effective Workflow Optimisation: We optimized our Scan-to-BIM workflow by utilizing knowledgeable staff to increase productivity without sacrificing quality.
- Clear Communication & Collaboration: Maintaining open lines of communication with the customer allowed for quick resolution of any issues or changes as well as alignment on priorities.
How Cresire Added Value to the Project
Cresire exhibited how using Point Cloud to BIM technology improved the project in multiple ways:
- Design Integration: The distinctive character and details of the building were faithfully portrayed in our precise models, guaranteeing their incorporation into the refurbishment design.
- Improved Design Efficiency: Throughout the design process, Revit models helped make better decisions, providing greater insight into the project
- Successful Collaboration: Accurate CAD designs promoted efficient stakeholder communication and cooperation, which guaranteed project success.
Serving Every Continent

Get A Quote Now
Email Us
Let's Talk
USA & CANADA - (+1) 757 656 3274
UK & EUROPE - (+44) 7360 267087
INDIA - (+91) 63502 02061
