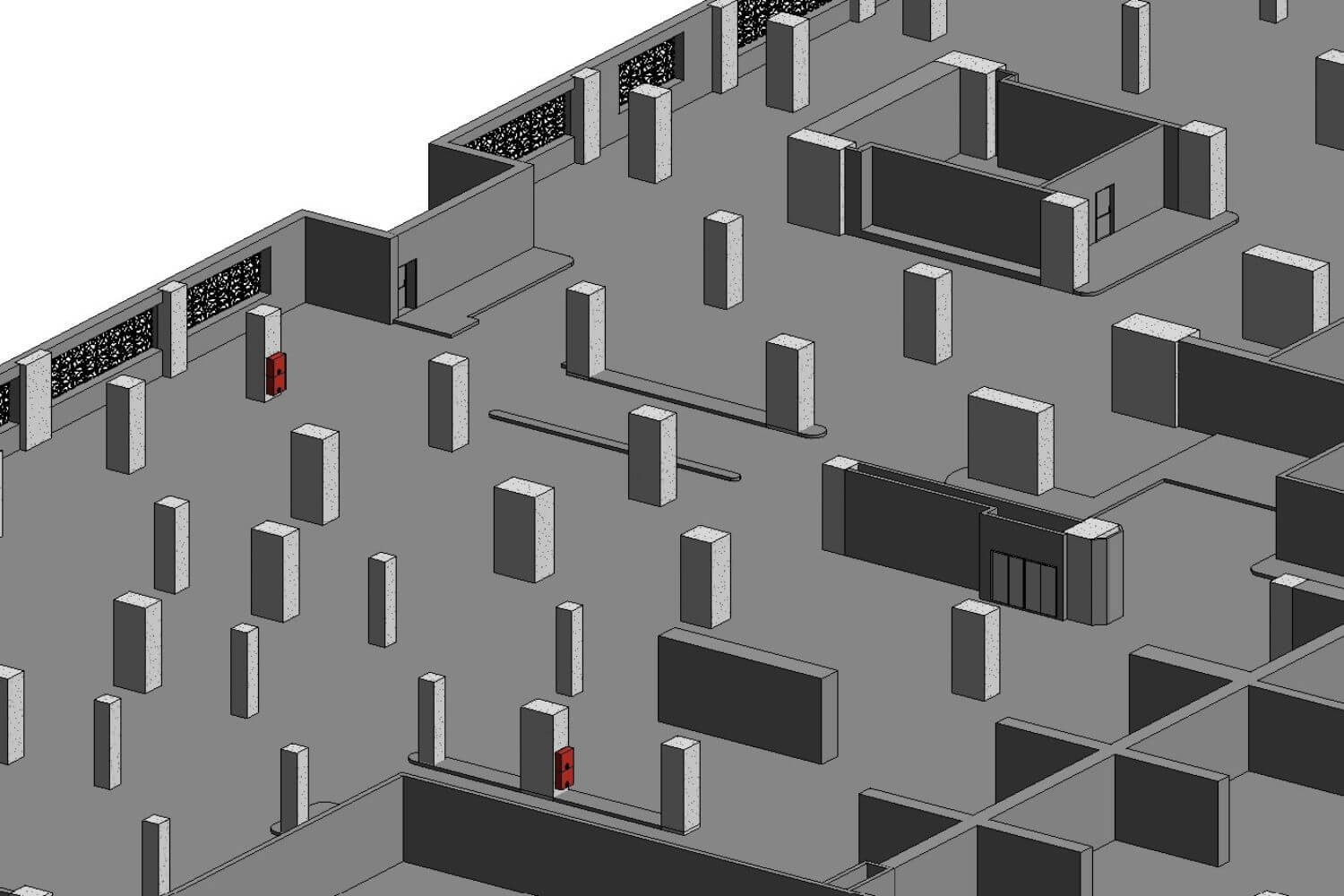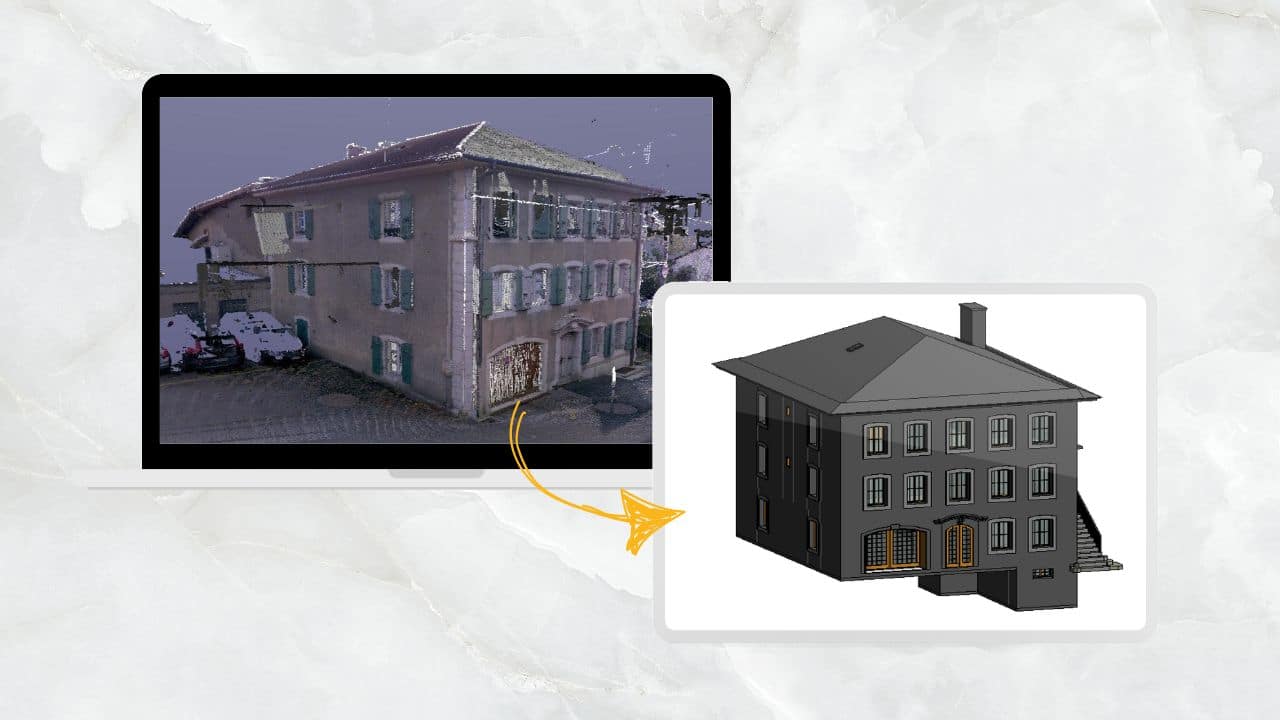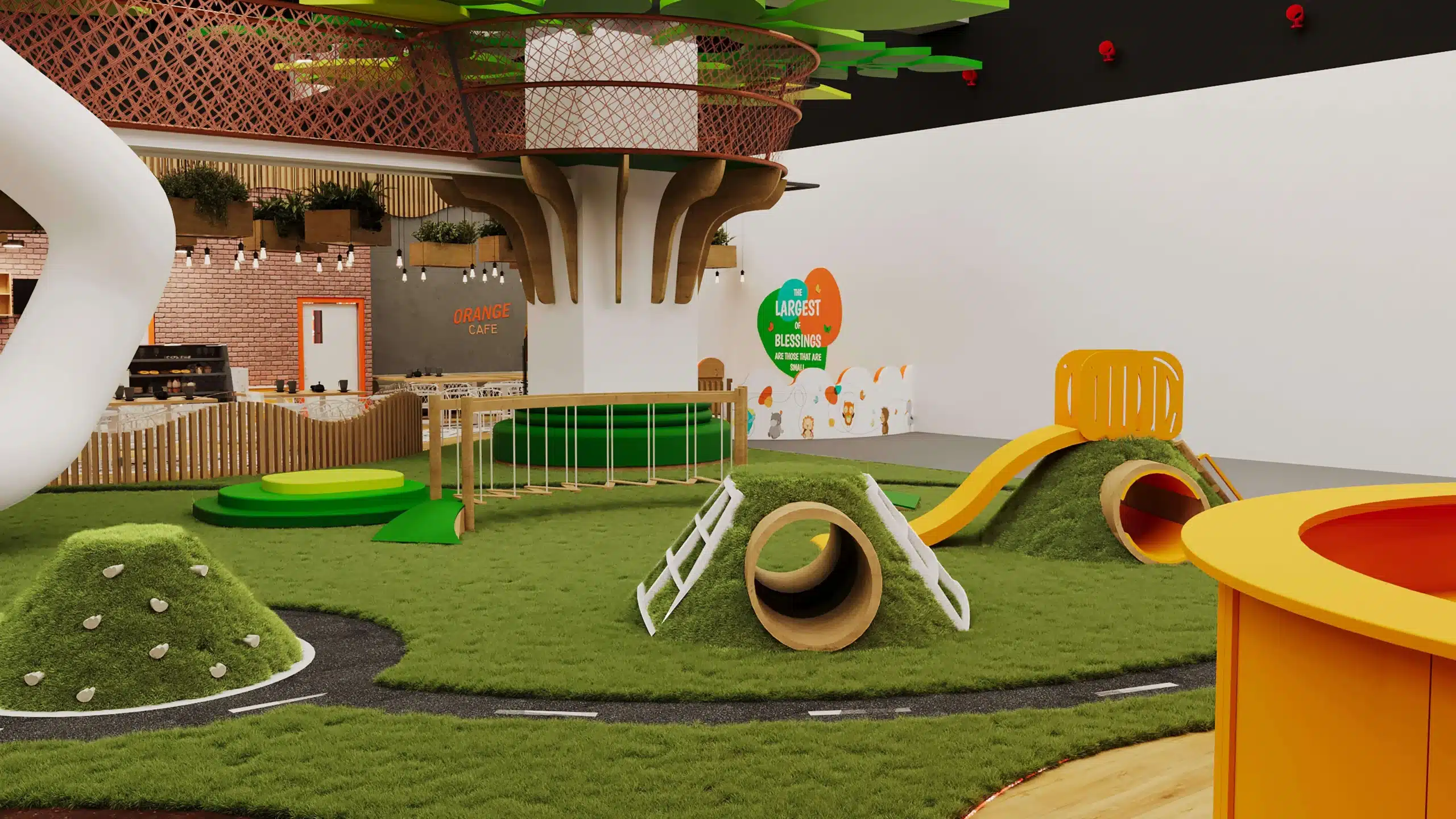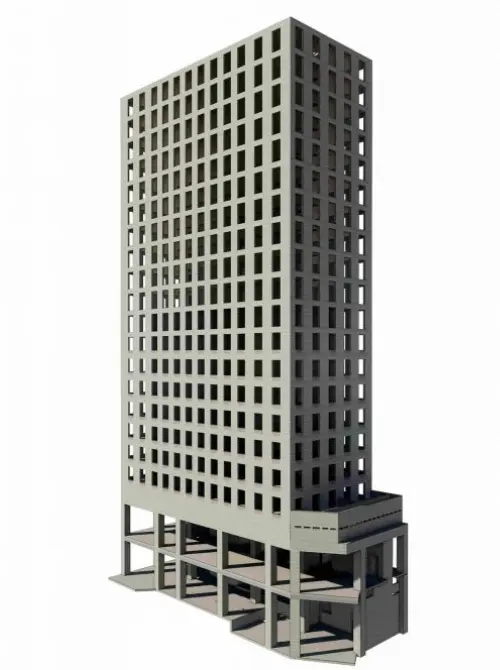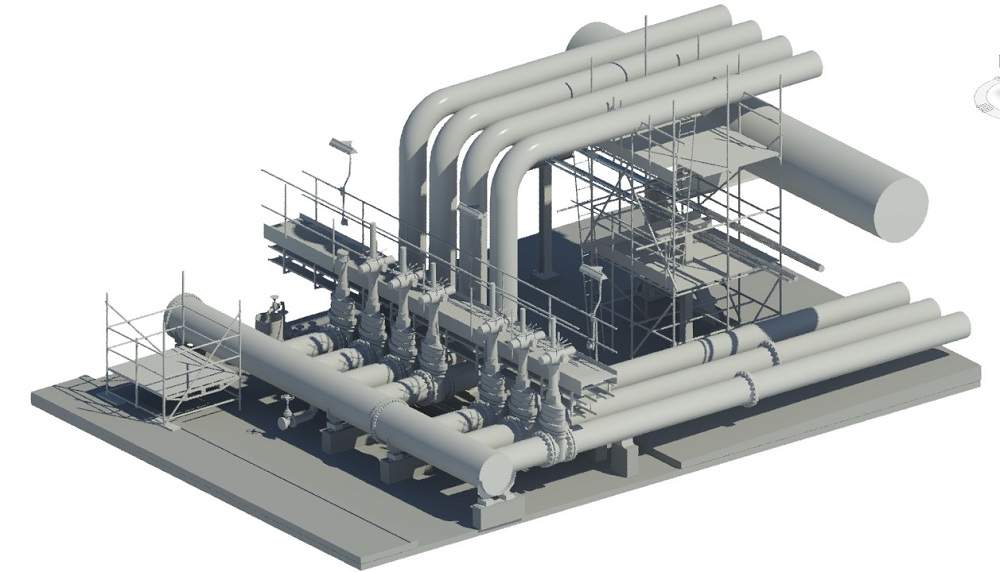MEP BIM Coordination of a Swimming Pool
Case Study
Home / MEP BIM Coordination of a Swimming Pool
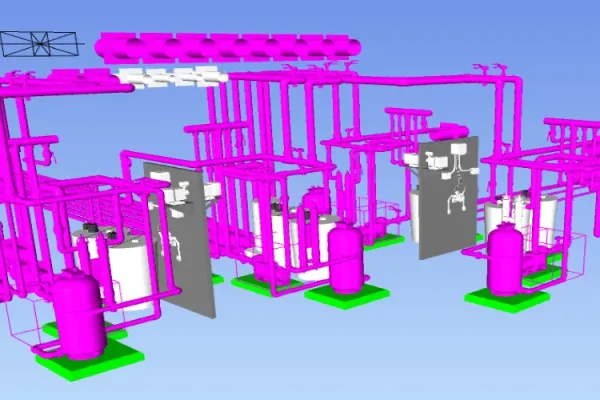
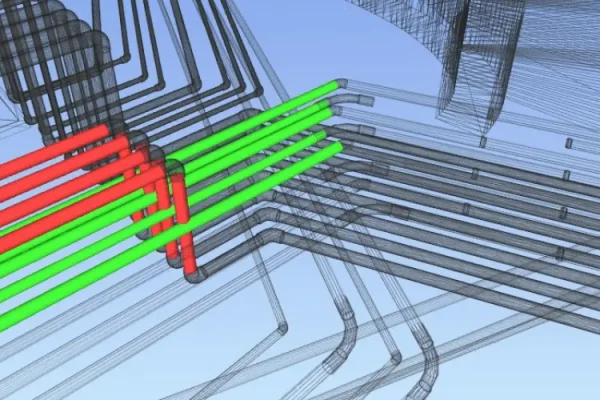
Project Overview
In this project case study, we will delve into MEP BIM Coordination of swimming pools and pump rooms of a hotel project in Dubai.
The project involved multiple swimming pool sizes, demanding meticulous coordination and precise MEP modeling based on schematic diagrams. CRESIRE took charge of providing full-time MEP BIM coordination support for a span of 2 months.
Scope of Work
The scope of work encompassed studying schematic diagrams, Revit family creation of plumbing equipment, MEP 3d modeling, clash coordination with other discipline, and integration of various plumbing systems.
Understanding MEP BIM Coordination
“MEP BIM coordination involves the integration of Mechanical, Electrical, and Plumbing systems using Building Information Modeling technology. This approach facilitates real-time collaboration, identification of MEP clashes with other disciplines to minimize clashes and optimizes the overall project timeline”
CRESIRE's Approach to MEP BIM Coordination
CRESIRE adopted a holistic approach to MEP BIM coordination.
- Assigning a full-time MEP BIM engineer for MEP BIM coordination
- Attending and conducting daily meetings with client based in Dubai, UAE
- Regular coordination meetings were held to address challenges promptly
- Making design adjustments to the Revit model as per the schematic diagrams
- Creating 20+ Revit families for complex plumbing equipment
- Using Navisworks for identifying clashes and resolving them in the central Revit model
“By resolving clashes in the virtual model, CRESIRE ensured smooth coordination between project stakeholders, reducing rework and material wastage. The streamlined process also led to cost savings and faster project delivery”
Let's Discuss Your Project Requirements
Challenges in MEP BIM Coordination for Swimming Pools
- Coordinating complex plumbing layouts with Architectural and structural models
- Working on the heavy central Revit model for coordinating clashes identified in Navisworks
- Integrating multiple design changes in the Revit model on a weekly basis
Results and Achievements
The collaborative effort of MEP BIM coordination bore fruit. The project witnessed smooth coordination by eliminating potential design risks before the project goes on site. The clash-free model reduced on-site conflicts, enhancing overall safety. Additionally, the streamlined process optimized material usage, aligning with sustainable construction practices.
Lessons Learned
The swimming pool project taught valuable lessons in MEP BIM coordination. Clear and consistent communication, the use of sophisticated BIM tools, and early-stage collaboration emerged as critical success factors. The experience reinforced the significance of MEP coordination in achieving project excellence.
Frequently Asked Questions - FAQs
MEP BIM coordination is the process of integrating Mechanical, Electrical, and Plumbing systems using Building Information Modeling technology.
MEP BIM coordination reduces clashes, minimizes rework, and leads to cost and time savings.
CRESIRE encountered challenges in coordinating complex plumbing layouts, integrating HVAC systems, and ensuring energy efficiency.
Regular coordination meetings involving architects, MEP engineers, and construction managers facilitated effective communication and decision-making.
The MEP BIM coordination process resulted in minimal rework, clash-free construction, and optimized material usage for sustainable practices.
Serving Every Continent

Get A Quote Now
Email Us
Let's Talk
USA & CANADA - (+1) 757 656 3274
UK & EUROPE - (+44) 7360 267087
INDIA - (+91) 63502 02061

