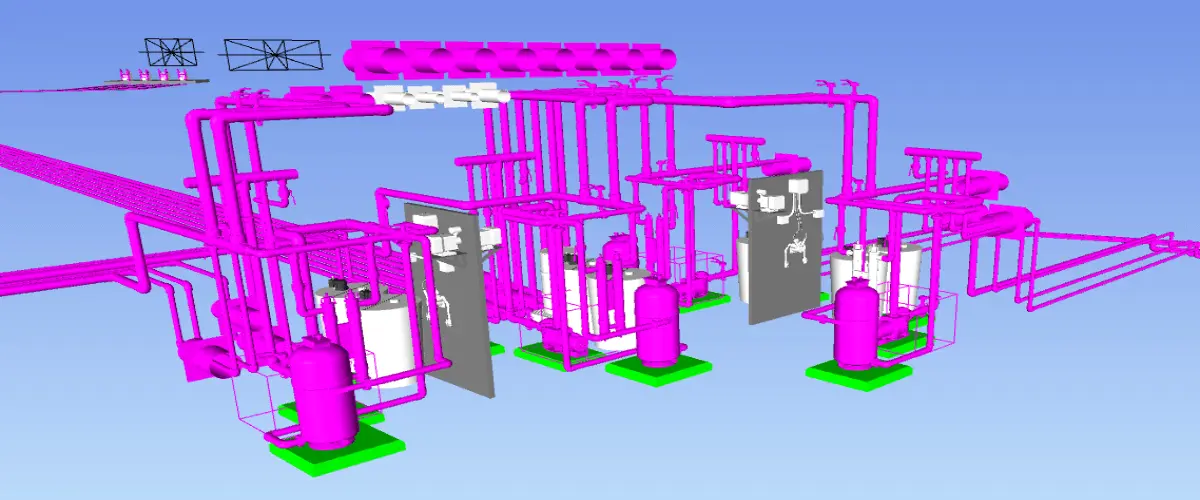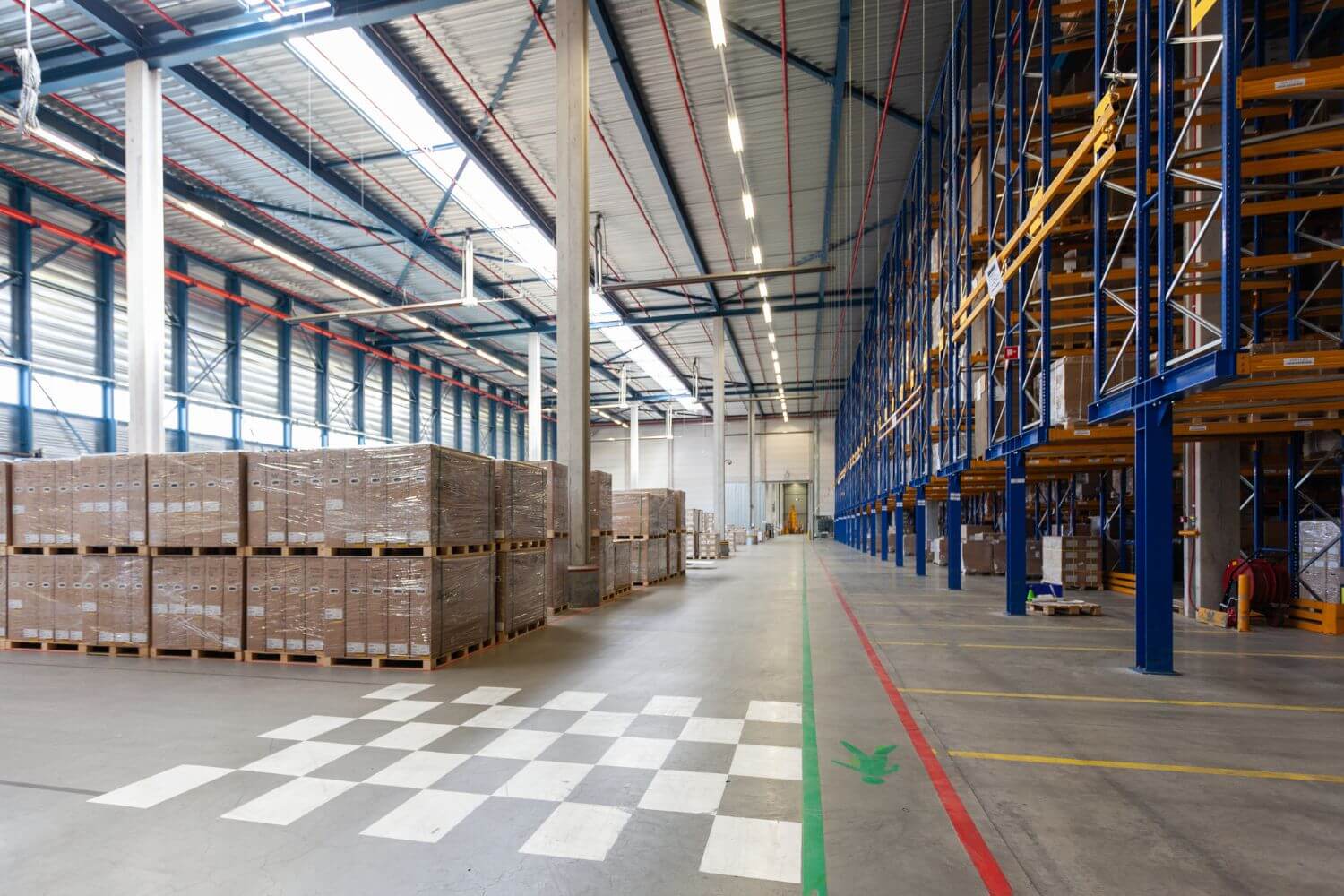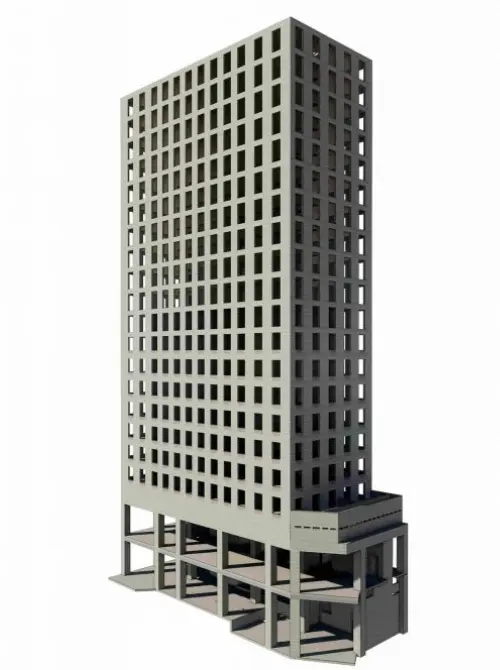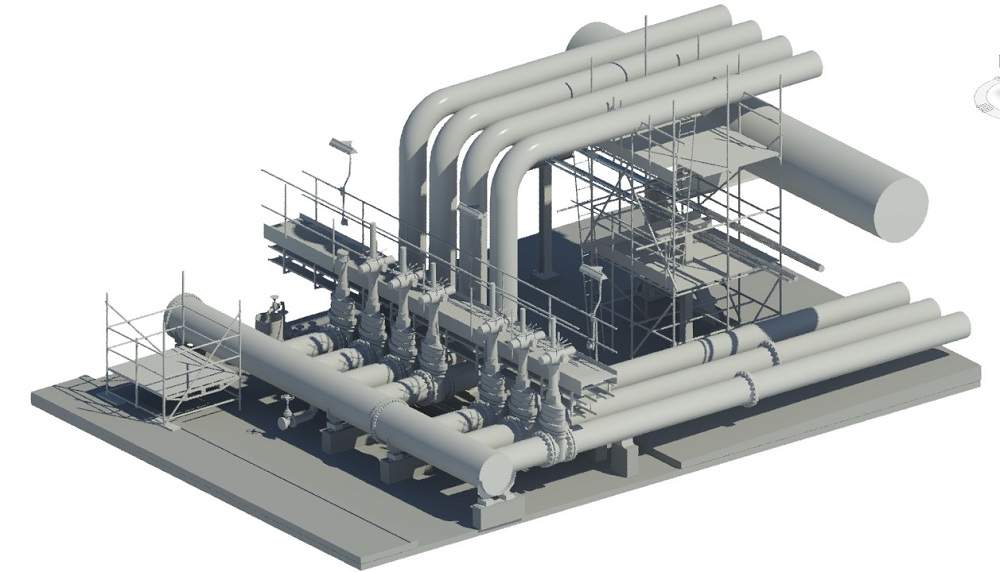LOD 400 Façade Modeling for a Commercial Tower in New York
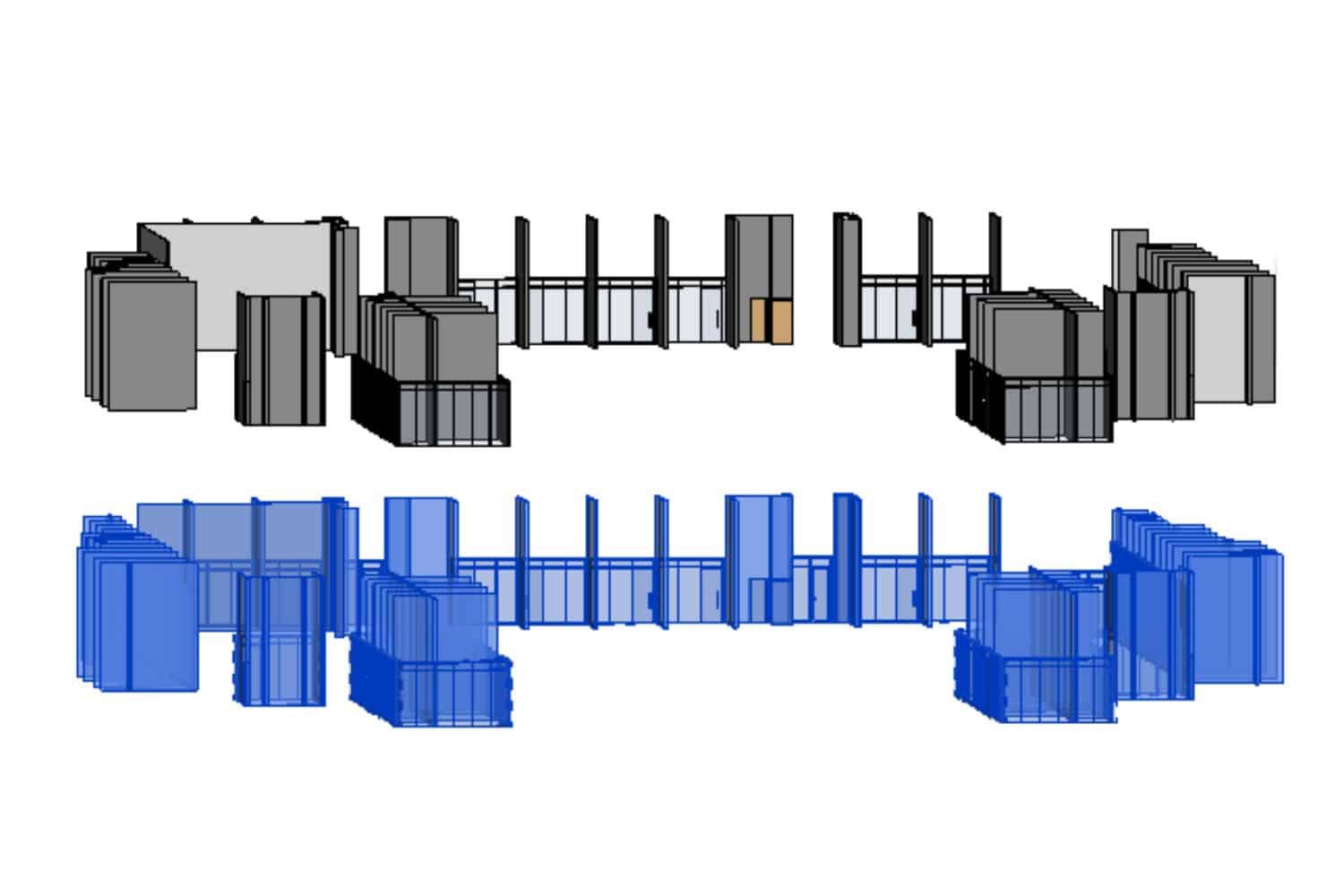
Project Scope
LOD 400 Façade Modeling
Building Type
G+10 Commercial Tower
Client
Architectural Company
Inputs
DWG Architectural Drawings
Deliverables
Revit Model & Cloud Collaboration
Industry
Architectural & Design
Timeline
1 month
Location
New York USA
Software We Use for Laser Scan to BIM Modeling




About Projects
CRESIRE collaborated with an architectural and laser surveying company based in New York, USA, to develop an LOD 400 façade model for a 10-story commercial building. The scope included Revit family creation and BIM modeling of key architectural elements such as walls, doors, windows, and mullions.
The client provided DWG drawings along with project notes for reference. CRESIRE was responsible for developing the BIM model and ensuring seamless collaboration by uploading it to Revizto for integration with other project stakeholders. Within a One-Month Timeline, CRESIRE successfully delivered the Architectural Façade BIM model for eight floors, meeting the client’s specifications and quality standards.
Project Challenges
The project required cross-referencing DWG and PDF drawings to accurately model façade elements. However, discrepancies between the two formats led to inconsistencies in certain areas.
Solution: CRESIRE proactively identified these discrepancies, discussed them with the client, and ensured accurate resolution before finalizing the model.
While the Revizto upload process is generally straightforward, our team encountered coordinate misalignment and overlapping issues during integration.
Solution: We coordinated closely with the client’s stakeholders, resolved the alignment issues, and ensured a smooth collaboration process within Revizto.
Conclusion
By leveraging expertise in BIM modeling and cloud collaboration, CRESIRE efficiently delivered a high-precision LOD 400 Façade BIM model for the commercial tower.
Despite challenges related to drawing discrepancies and cloud integration, our team ensured a seamless and accurate project delivery. This project underscores CRESIRE’s commitment to precision, collaboration, and efficient BIM solutions for the architectural and design industry.
Get the Best CAD to BIM Services from Experts
Email Us
Let's Talk
USA & Canada: (+1) 757 656 3274
UK & Europe: (+44) 7360 267087
India: (+91) 63502 02061
