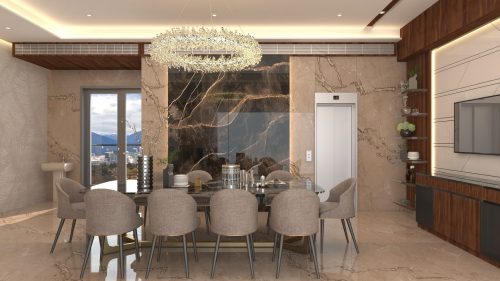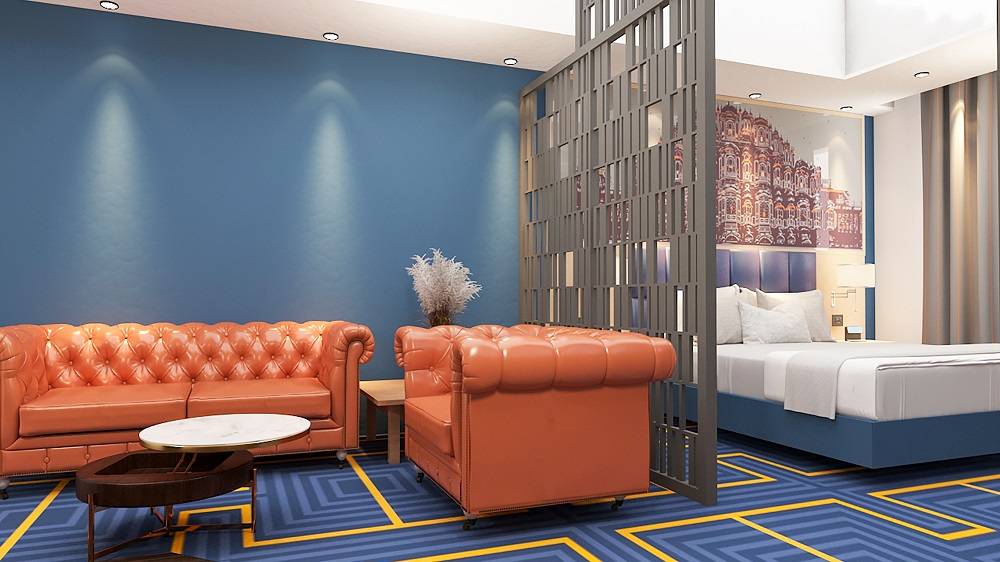Exterior and Floor Plan Rendering for House in Washington
Case Study
Home / Exterior and Floor Plan Rendering for Houses in Washington
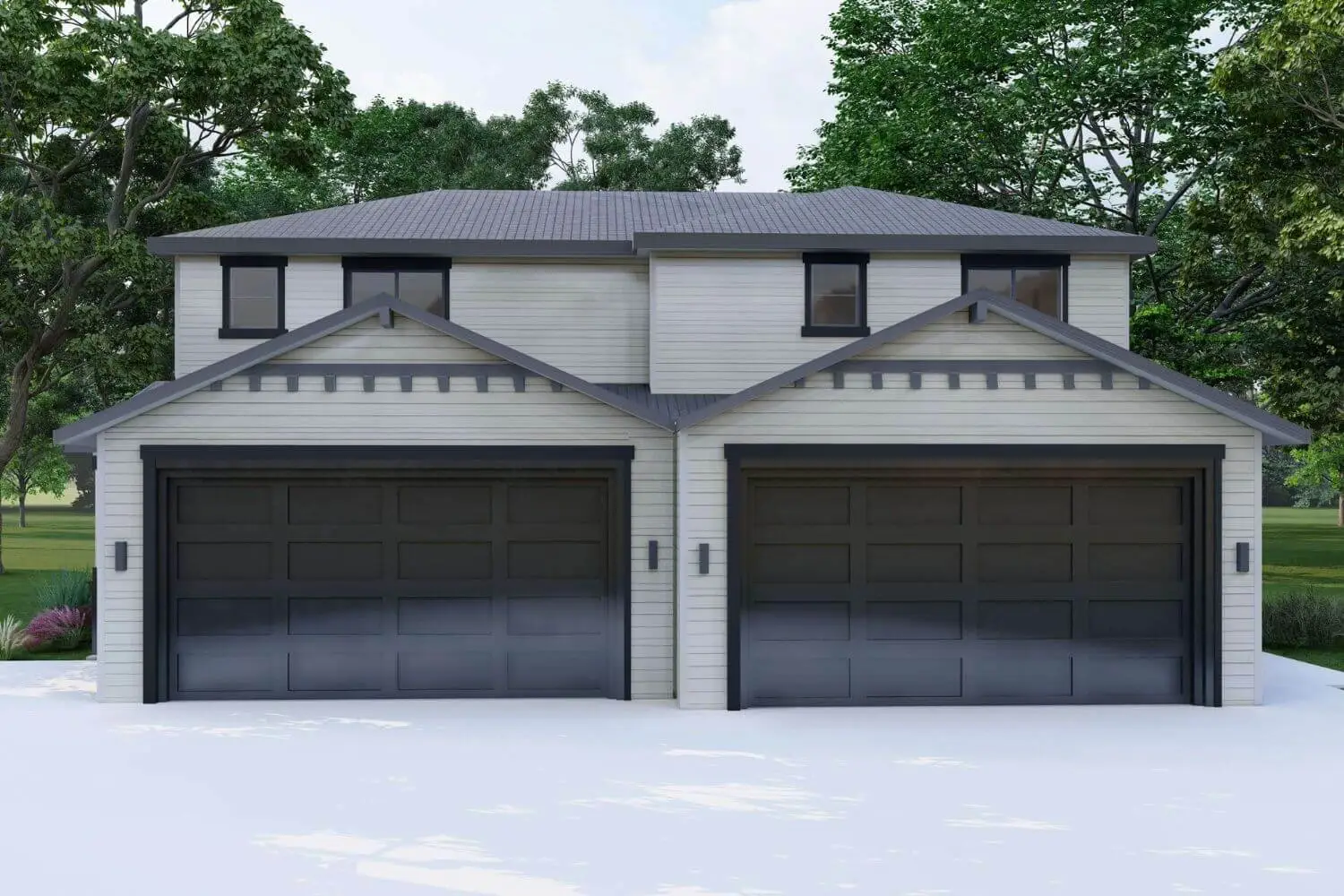
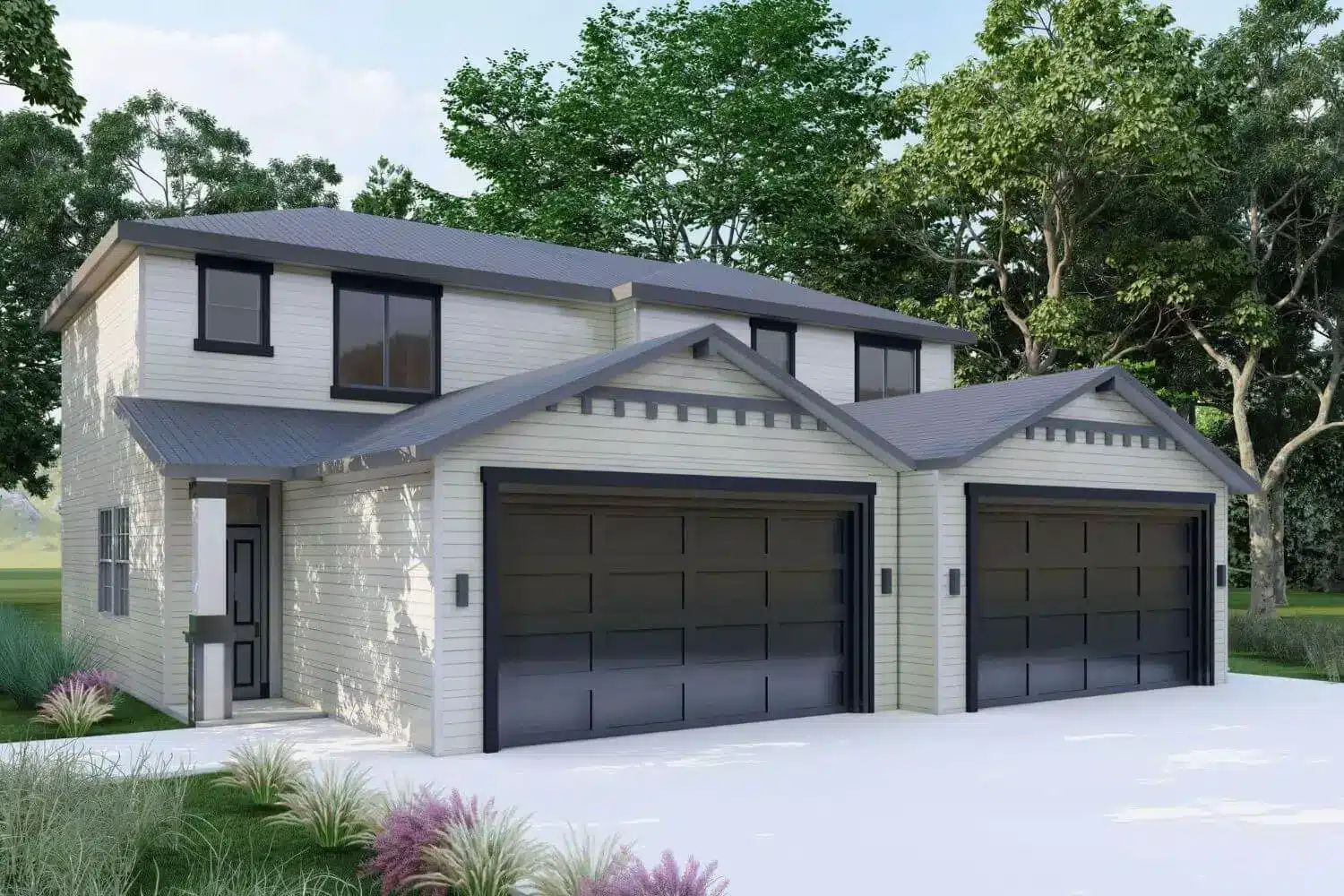
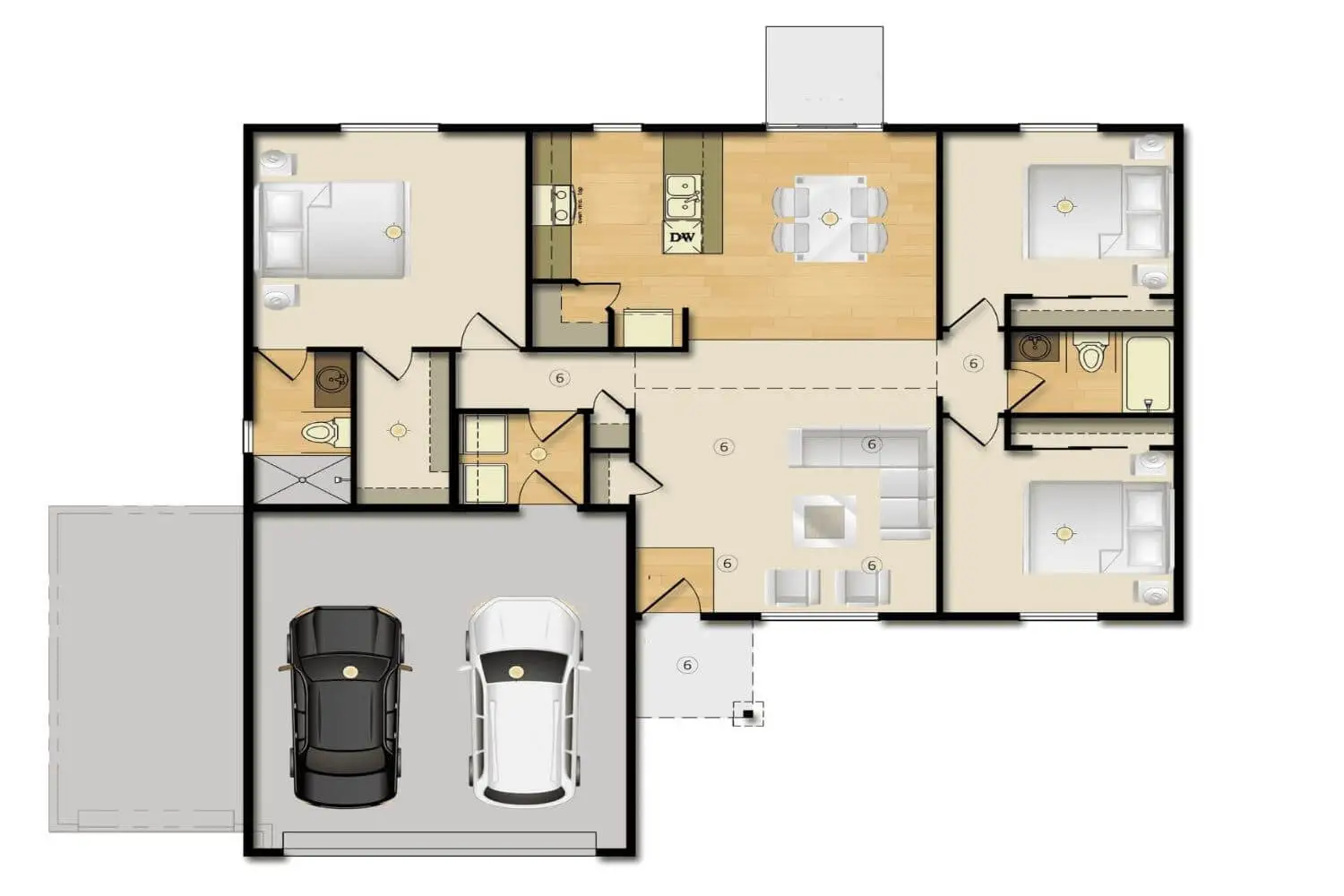
Project Overview
CRESIRE partnered with a renowned real estate company in Washington, USA, to deliver high-quality exterior and floor plan renderings for a series of residential houses.
The project aimed to enhance the visual appeal and marketability of the properties by providing detailed and realistic renders that potential buyers could rely on for making informed decisions.
Our objective was to create accurate and visually engaging representations showcasing each house’s unique features.
United States
(+1) 757 656 3274
United Kingdom
(+44) 7360 267087
Scope of Work
Developing Exterior Renderings
With a clear understanding of the Architectural Details, our team developed high-quality Exterior Renderings. These renderings showcased the houses’ facades, landscaping, and surrounding environments.
We paid close attention to lighting, textures, and materials to create realistic and appealing visuals that accurately represented the properties.
Creating Floor Plan Renderings
In parallel with the exterior renderings, we created Detailed Floor Plan Renderings. These plans provided a clear and comprehensive view of the interior Layouts, including Room Dimensions, Furniture Placements, and Circulation Paths.
The floor plans were designed to be user-friendly, helping potential buyers visualize the living spaces effectively.
Quality Assurance and Final Delivery
To ensure the highest quality, we implemented a rigorous quality assurance process. This involved cross-checking the renderings against the original Architectural Plans and making necessary adjustments to enhance accuracy and visual appeal.
The Final Deliverables included high-resolution images ready for use in marketing materials and online listings.
Let's Discuss Your Project Requirements
Project Impact and Benefits
1. Enhanced Marketability
The high-quality exterior and floor plan renderings significantly enhanced the marketability of the houses. The realistic visuals attracted potential buyers and provided them with a clear understanding of the properties, thereby facilitating informed decision-making.
2. Improved Buyer Engagement
The detailed renderings helped improve buyer engagement by offering a comprehensive view of both the exteriors and interiors. This level of detail allowed buyers to visualize living in the houses, increasing their interest and confidence in the properties.
3. Streamlined Marketing Efforts
The renderings served as valuable assets for the real estate company’s marketing efforts. They were used in brochures, online listings, and virtual tours, helping the company effectively showcase the properties and reach a wider audience.
Project Challenges and Solutions
Handling Diverse Architectural Styles
The project involved rendering houses with varying architectural styles. To address this, our team leveraged their extensive experience and expertise in architectural visualization.
We tailored our rendering techniques to suit each style, ensuring that the unique characteristics of every house were accurately captured.
Ensuring Realistic and Appealing Visuals
Creating realistic and visually appealing renderings required careful attention to detail. We used advanced rendering software and techniques to achieve high levels of realism in textures, lighting, and materials.
Regular feedback sessions with the client ensured that the final visuals met their expectations and marketing needs.
Let's Discuss Your Project Requirements
Email Us
Let's Talk
USA - (+1) 757 656 3274
UK - (+44) 7360 267087
INDIA - (+91) 63502 02061

