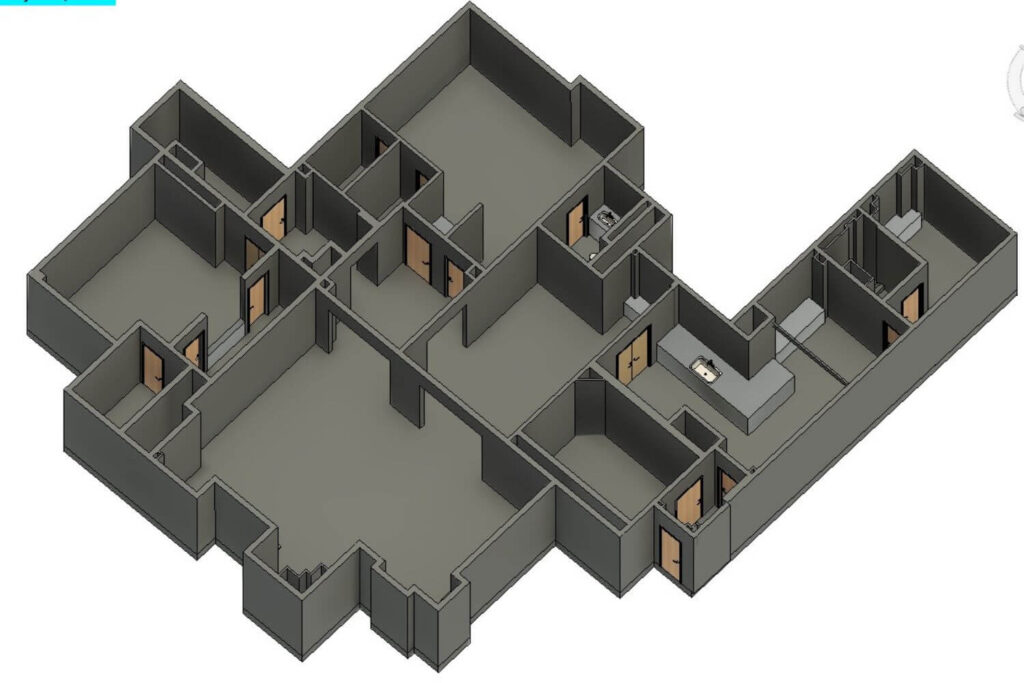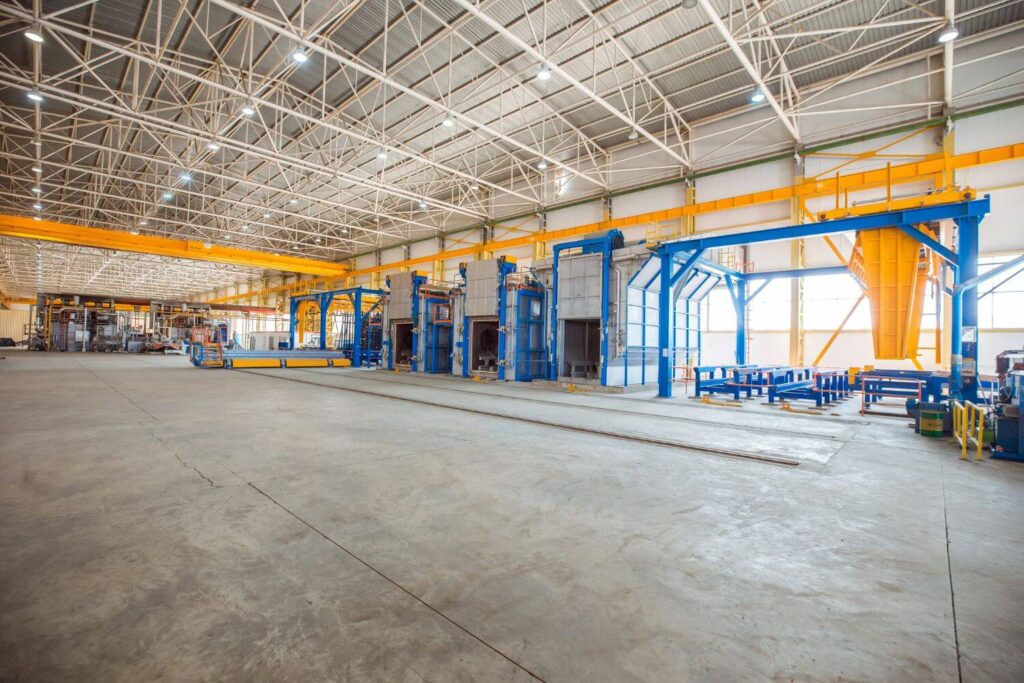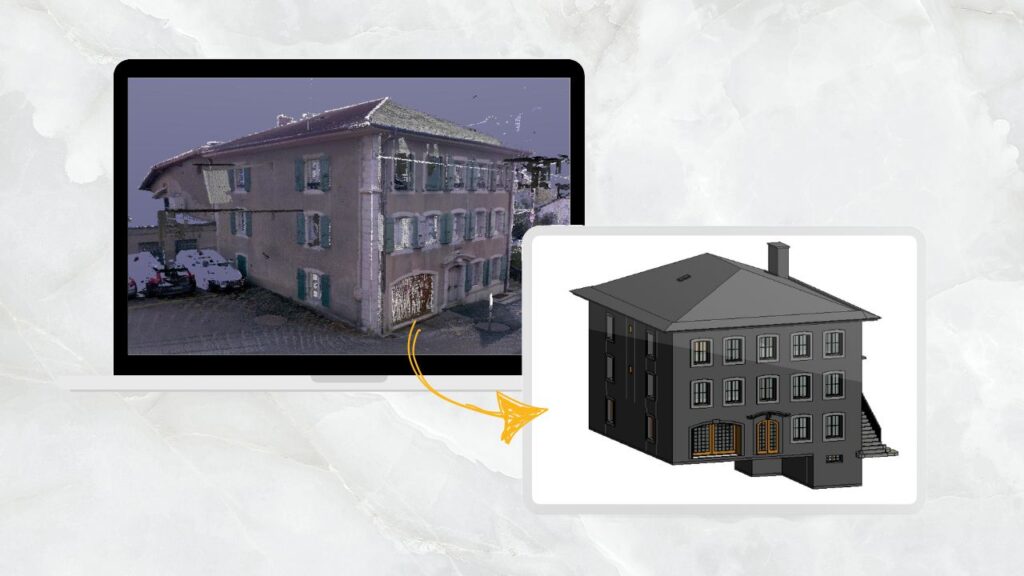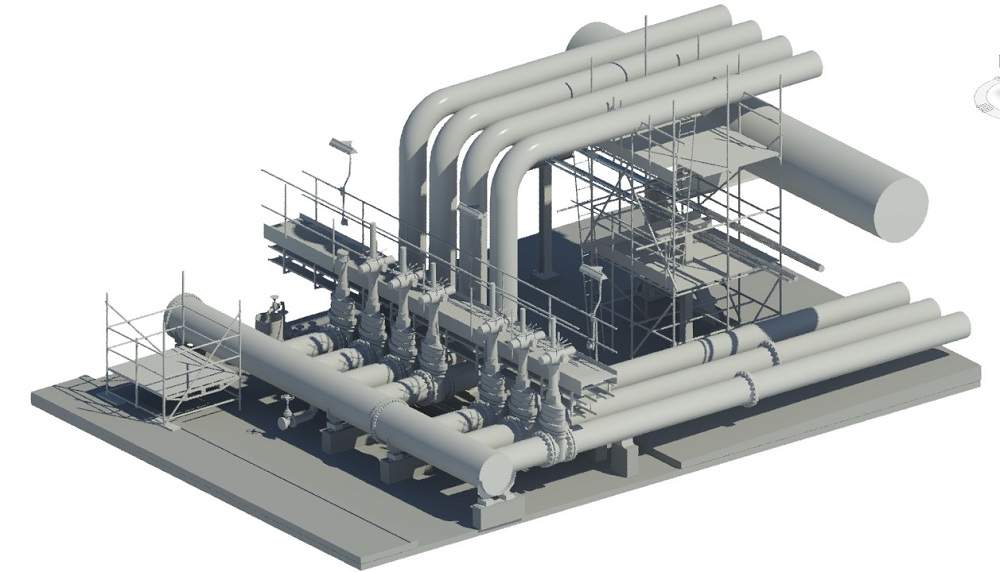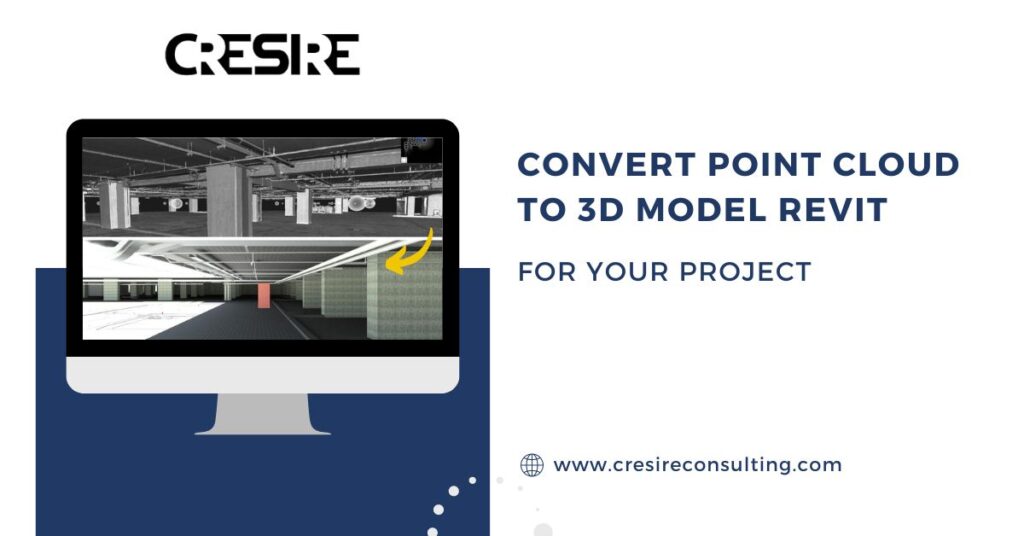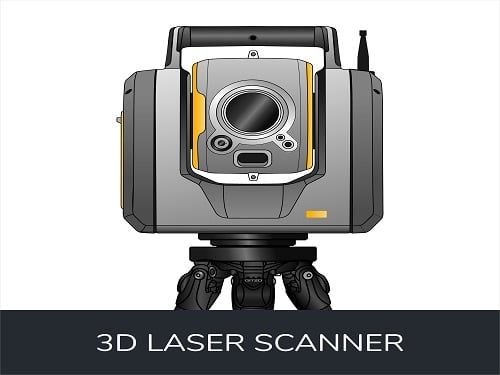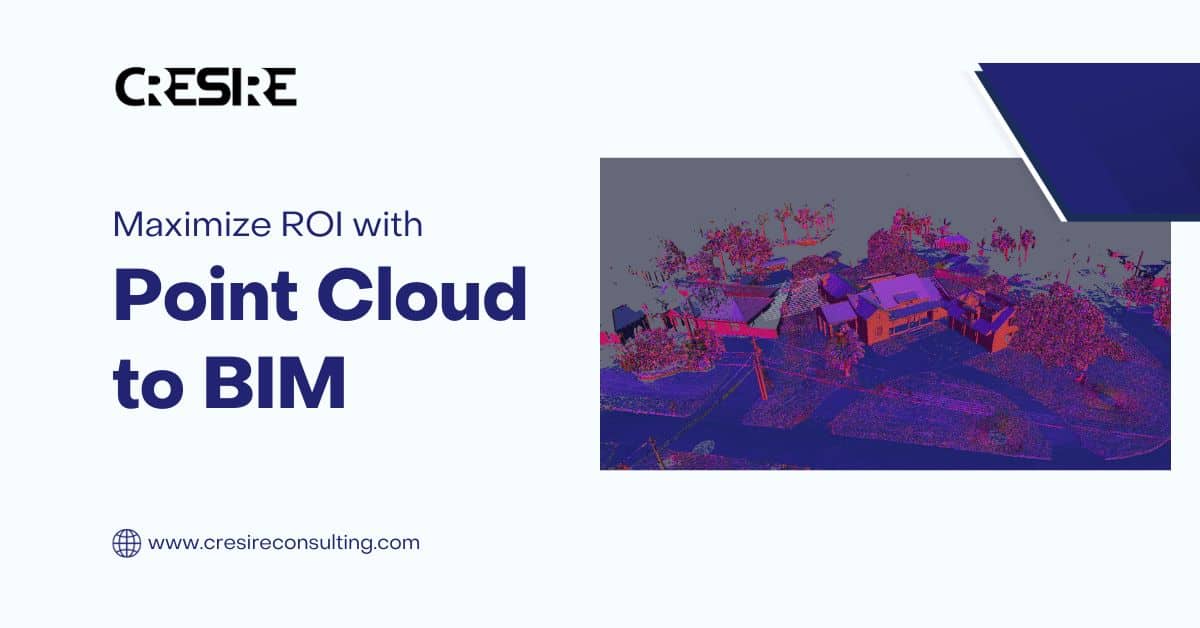Point Cloud to BIM Modeling or Scan to BIM Services helps project stakeholders to make better renovation decisions and better exercise. Read this blog to know more in detail.

Introduction
With rapid advancements in the construction industry, the Point Cloud to BIM model is one of the most powerful techniques used for renovation and facility management.
The laser scanning devices record minute details of an asset and allow users to convert scanned data to user-friendly formats, which are used in software such as Autodesk Revit.
While decision-making in a 2D environment is fast becoming an obsolete process, developing and exchanging information in a digital environment is becoming the norm, particularly in the post-pandemic world.
Point Cloud Modeling Services help project stakeholders to make better renovation decisions and exercise better control over project(s).
Many construction professionals are still not completely acquainted with the applications and advantages of the scan to BIM services especially for renovation projects. Therefore the use of Scan to BIM conversion services is not yet being fully utilised across construction industries and sectors.
This post helps readers to understand the Advantages of Point Cloud to BIM Modeling Services or Scan to BIM Services and How to Set the Right Expectations from Point Cloud Modeling for Renovation projects.
Serving Every Continent
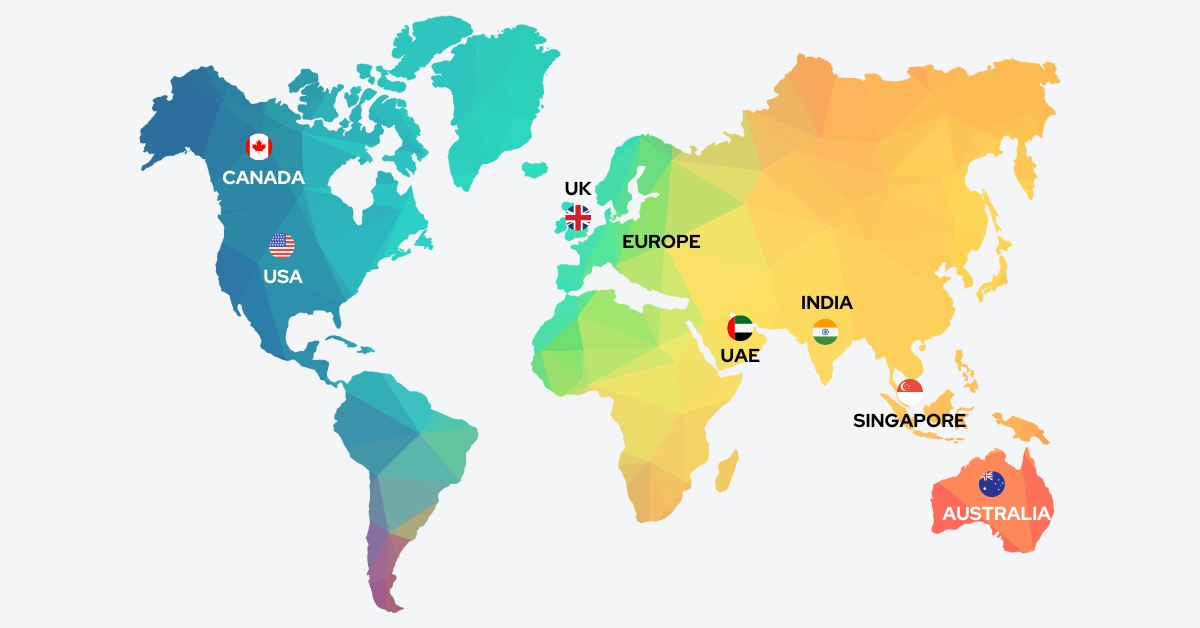
USA & Canada
UK & Europe
What are the Challenges faced by Project Stakeholders on Renovation Projects?
Renovation projects pose unique challenges for construction companies within the Architecture, Engineering, and Construction disciplines. These challenges can significantly impact project timelines, budgets, and overall success.
Some of these challenges are listed below:
1. Scope Creep
Renovation projects often uncover unforeseen issues during demolition or construction. This can lead to “scope creep,” where the project’s scope expands beyond the initial plan, impacting timelines and budgets.
2. Multiple Stakeholders
Renovation projects involve a variety of stakeholders with differing needs and priorities. It is difficult to promote effective communication and collaboration which are crucial for smooth project execution without point to bim modeling.
3. Information Sharing
There are multiple disciplines involved in renovation projects including architectural, structural, and MEP.
Ensuring all project stakeholders have access to up-to-date project information is essential to avoid misunderstandings and delays. This gets challenging with multiple teams involved.
4. Working in Existing Structures
Renovating existing structures is unpredictable. Stakeholders need to be prepared to address unforeseen structural issues, hidden utilities, or hazardous materials. This is a big challenge if you are not adopting Point Cloud to BIM Modeling for renovation projects.
5. Scheduling Conflicts
Whether it is a construction or a renovation project, it is the prime responsibility of a construction manager to finish the project within the expected time and budget.
However, without Point Cloud to BIM Modeling, coordinating clashes and design conflicts between different trades can cause major delays.
How Point Cloud to BIM Overcome Renovation Challenges?
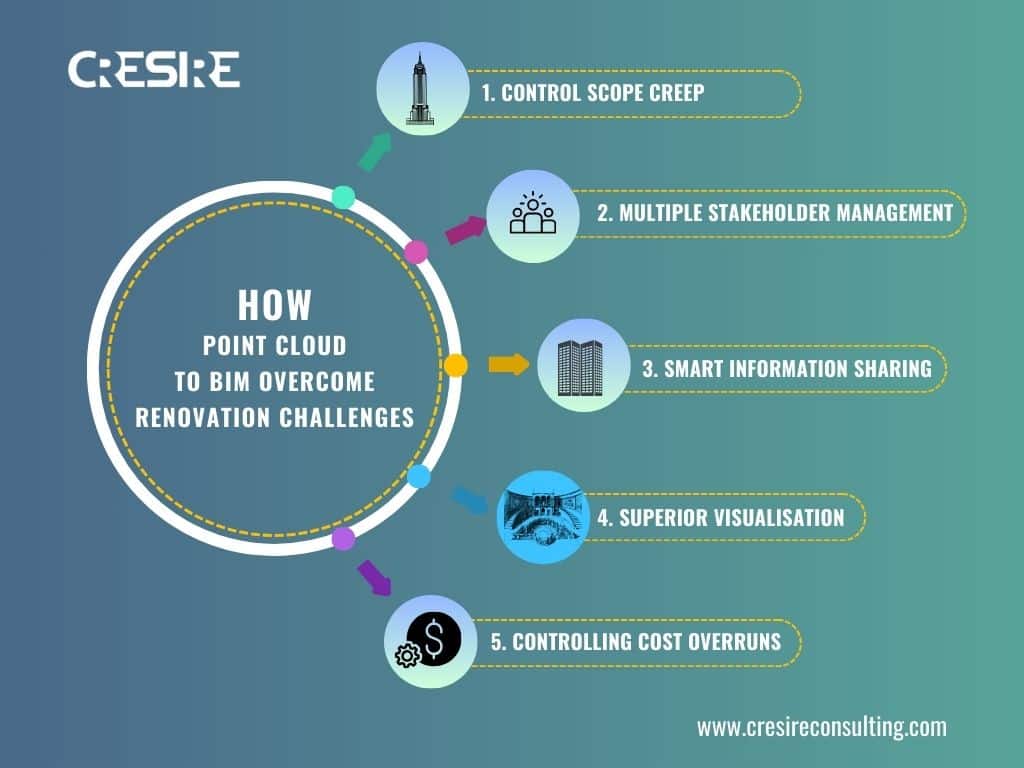
1. Controlling the Impact of Scope Creep
If project stakeholders experience a change of scope during the project then the BIM team from respective disciplines can instantly integrate the proposed design changes into the BIM models developed using point cloud data.
This leads to up-to-date models that contain critical design information, essential for planning. Project stakeholders can integrate the project timeline directly into the BIM models for developing 4D scheduling and simulation.
4D Scheduling is a powerful tool for construction management as it helps project managers to assess the impact of a particular construction/site activity on the overall construction program.
Hence, help them to plan and organize the site activities to control cost and time overruns.
2. Improving Multiple Stakeholder Management
For a successful renovation project completion, an architect, project manager, and civil & MEP Engineer need to work collaboratively.
Implementing point cloud to BIM modeling on a renovation project brings stakeholders to a single platform.
Design teams can utilize cloud based platforms such as BIM 360 for design collaboration which not only brings stakeholders on a single platform but also promotes superior visualization in a three-dimensional environment.
3. Smart Way for Sharing Information
Point cloud to BIM models generally captures the as-built conditions of a building. The BIM models are typically developed in architectural, structural, and MEP disciplines
This allows the design project stakeholders to collaborate and share necessary design information for effective design development.
Uploading the BIM models on BIM 360 makes it simpler for design stakeholders to review, comment and collaborate. Hence, eliminating potential design and construction ambiguity.
4. Superior Visualization of Built Asset
Point cloud to BIM model shows deep-seated building elements’ information. The high-quality 3D model generated using scanned data; enables detailed analysis of a building structure, as well as helping project stakeholders with decision-making in a digital environment.
Once a comprehensive model created, this information represents a level of detail suitable for the task at hand to enable effective visualization and communication of ideas between stakeholders.
5. Better Renovation Decisions
It is common for detailed architectural plans and design drawings of an asset unavailable; or out of date, even if an asset was built many years ago or subsequently updated.
However, to make better renovation decisions, it is imperative to have precise details of the building.
Scan to BIM Modeling Services provides images of the skeleton of build assets and allows engineers to use the scanned data for redesigning and 3D modeling.
6. Controlling Cost Overruns
The Point Cloud to 3D Model helps to identify potential issues associated with building assets before construction starts.
Reporting such issues to clients and resolving them before the project goes on-site, reduces redesign and abortive costs.
At CRESIRE our team has experience using structured services such as Scan to BIM to facilitate effective handovers and to maximize the operational performance of a wide variety of built assets from schools to hospitals and residential developments.
To discuss how using BIM can facilitate good handovers and collaboration between construction and facilities management teams, email us at enquiry@cresireconsulting.com or visit www.cresireconsulting.com.
Why Outsource Point Cloud Modeling Services for the Renovation?
To achieve the full potential of BIM on renovation projects, it is important to implement the necessary steps and methodologies for laser scanning and Revit modeling.
Developing Point Cloud to BIM Model for renovation projects requires software and devices that require advanced skills and licenses.
Many Architectural, Engineering, Construction, Surveying, and Real-Estate companies prefer to outsource point cloud modeling services for renovation for a variety of different reasons:
- Reducing pressure on the in-house architectural and engineering team for BIM services
- Avoiding additional software licensing and hiring professional costs
- Leveraging competitive pricing offered by BIM outsourcing companies in India and reducing point cloud modeling costs to up to 40%
- Allowing the in-house team to focus on their prime responsibilities and partner with point cloud to 3d model services provider
- Augmenting in-house team for quality BIM services on project or ongoing basis
Partner with CRESIRE for Point Cloud Modeling Services
CRESIRE is a BIM consulting company specializing in point cloud to BIM modeling (scan to BIM services) for AEC professionals worldwide.
Our team of experienced engineers and architects leverages their expertise to assist with developing accurate 3D models from point cloud data, specifically for renovation projects.
Proven Experience in Global AEC Markets
CRESIRE boasts a successful track record of collaborating with AEC companies across various countries, including the USA, UK, Switzerland, UAE, and many more. We understand the unique needs of international projects and can effectively address them.
Advanced Software for Exceptional Results
CRESIRE utilizes a comprehensive software suite that includes industry-standard tools like Revit, Navisworks, and Recap Pro.
It ensures we use the latest technology to deliver high-quality and precise Point Cloud to 3D models that meet your project’s specific requirements.
Our Recent Point Cloud / Scan to BIM-Revit Projects
Related Posts
Share Via
Tags

Devashish Sharma
Devashish is Founder/Director at Cresire where he leads BIM services. He holds a bachelor’s degree in Civil Engineering from the University of Sheffield and an MSc in Construction Project Management from The University of the West of England. His vision behind CRESIRE is to provide BIM services, adhering to best practices and procedures, to global customers, helping customers to save extensive production costs and overruns.
