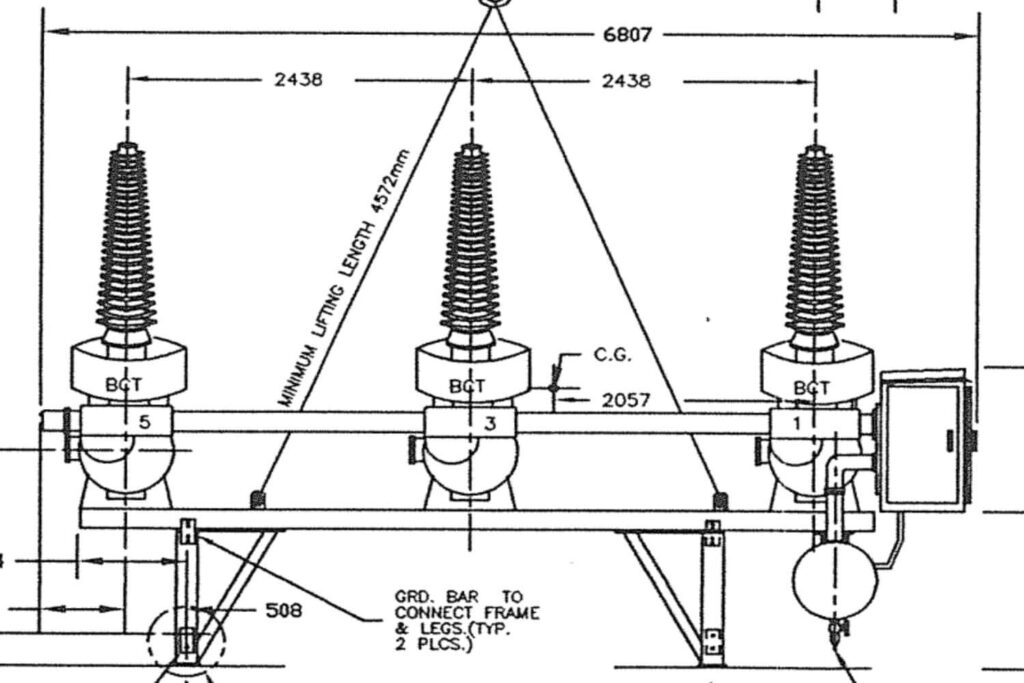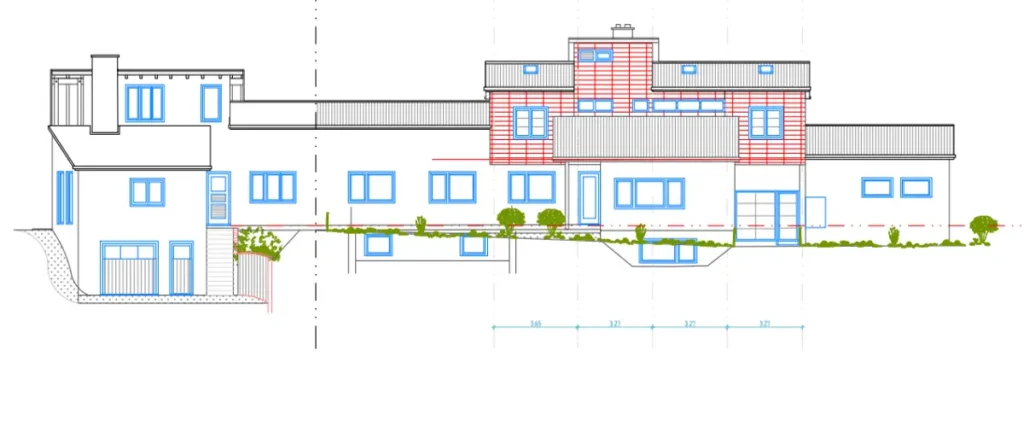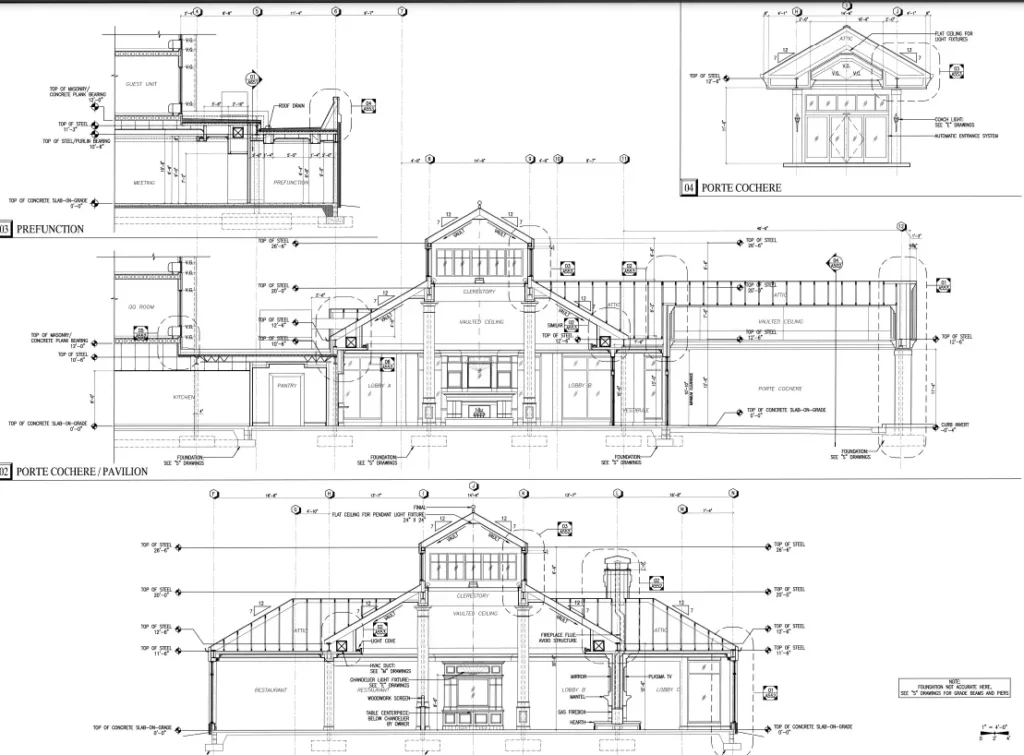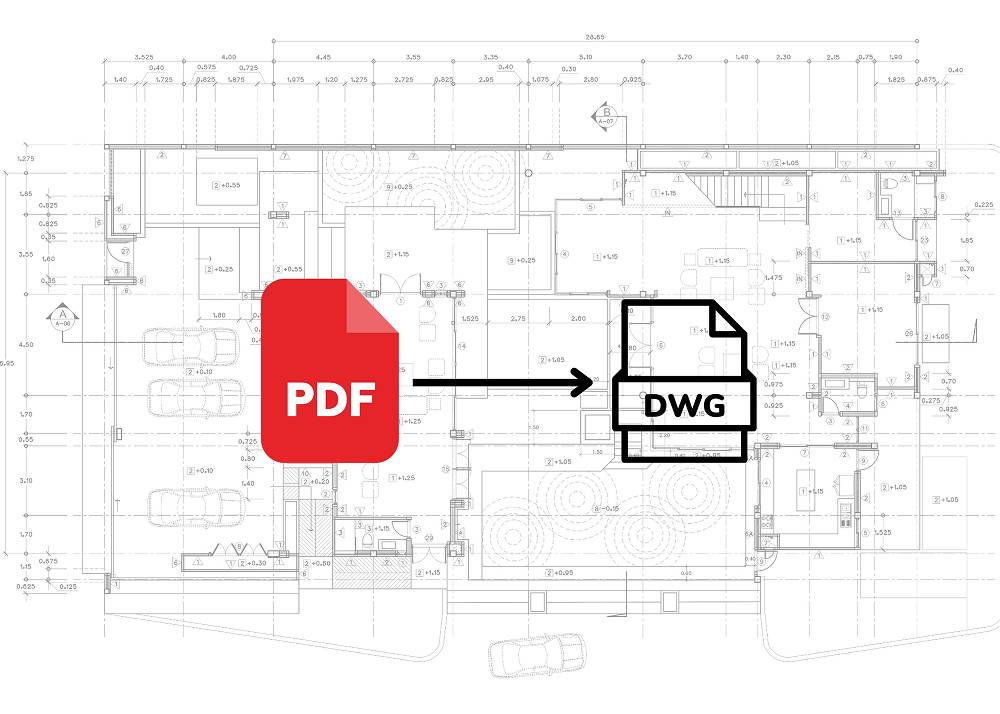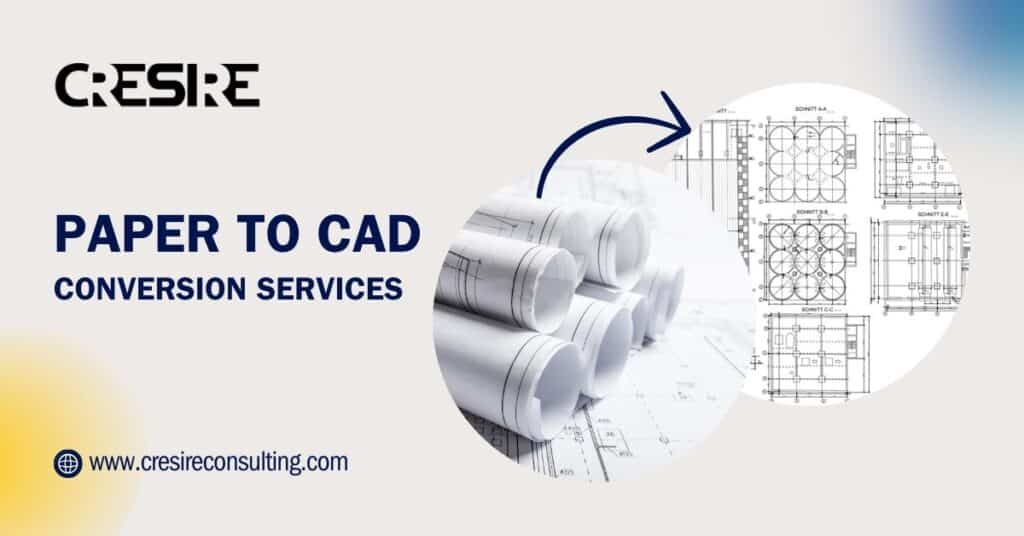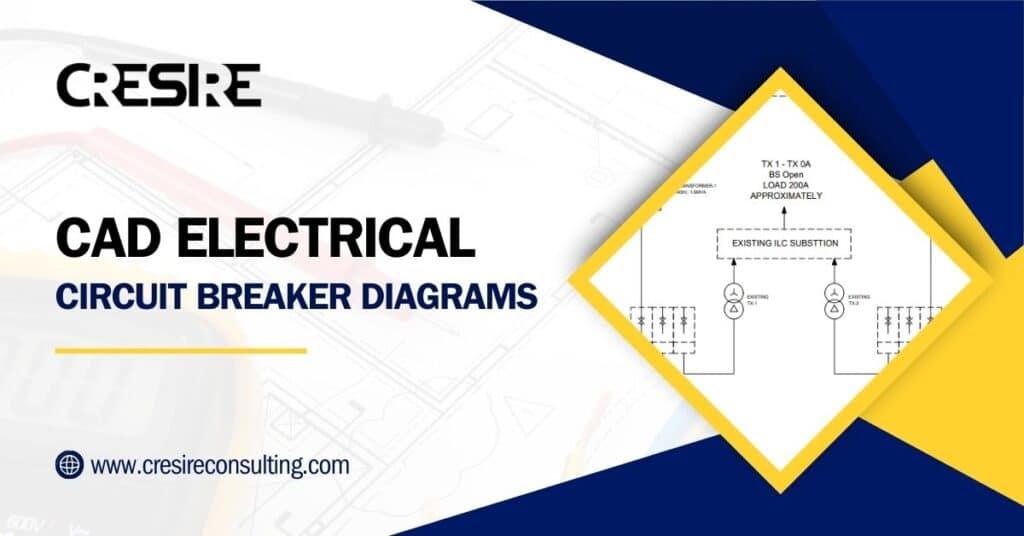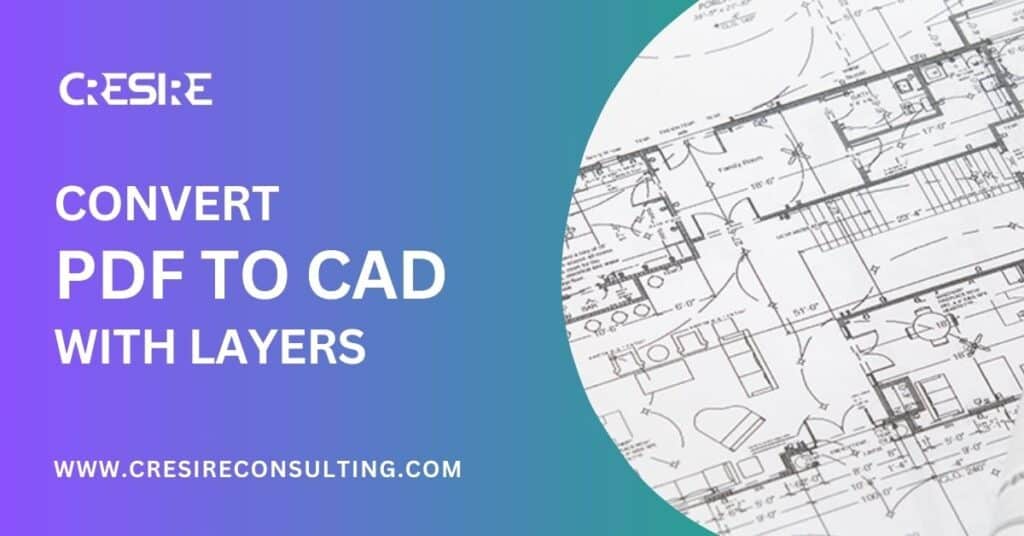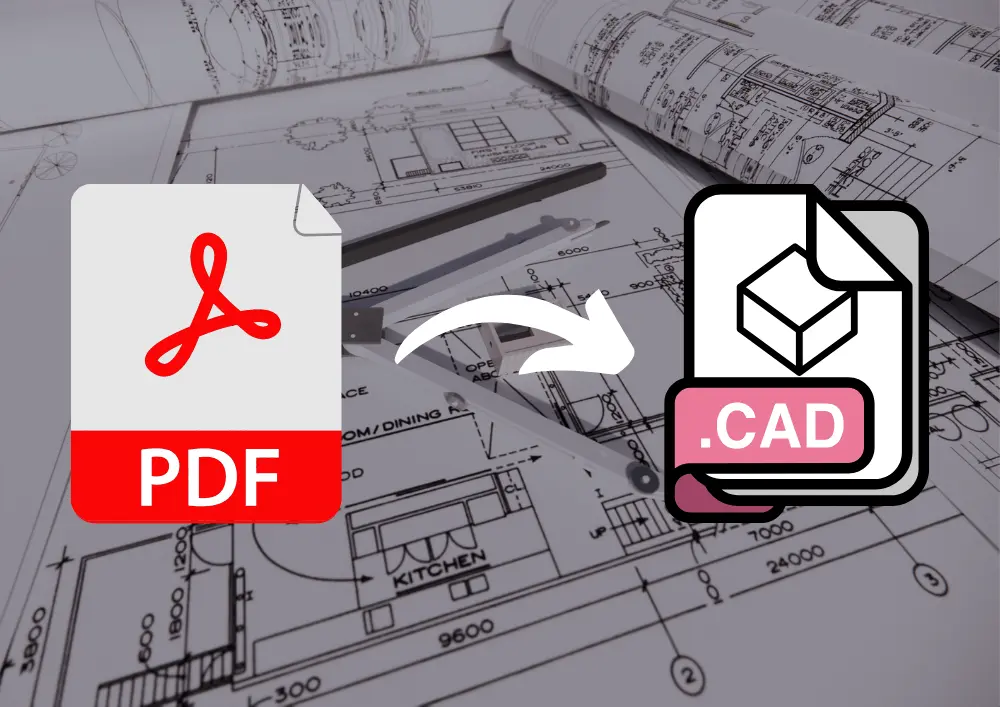Get accurate and high-quality Paper to CAD Conversion Services in USA, Canada, Germany, UK, UAE, Australia, and worldwide.
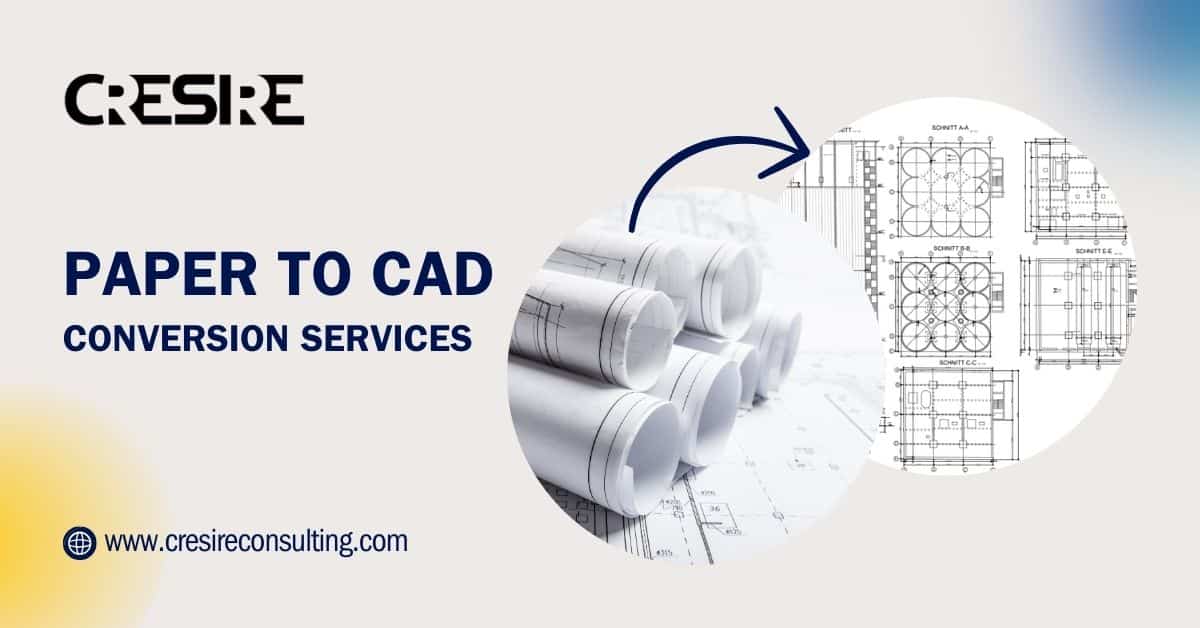
Introduction
In today’s modern era, companies in the fields of architecture, engineering, and design are looking for ways to enhance the efficiency of their designs and lower costs, particularly for renovation projects.
One popular solution that is becoming more prevalent is the practice of outsourcing paper to AutoCAD conversion.
Paper to CAD Conversion is a process of developing AutoCAD drawings using PDF drawings of architectural, structural, and MEP designs of an existing building. These AutoCAD drawings are typically used for planning a renovation and managing the facilities of a building.
We will discuss the many advantages of Paper to CAD Conversion Services, such as cost savings and better accuracy. We will also guide you through the detailed process of paper to AutoCAD, providing helpful advice to a seamless and successful transition.
Are you a small business wanting to improve your design process or a big company needing to boost productivity? This post gives you all the info you need on the process and benefits of Paper to CAD Services. Let’s explore the benefits and learn how to make the most of this service together!
Serving Every Continent
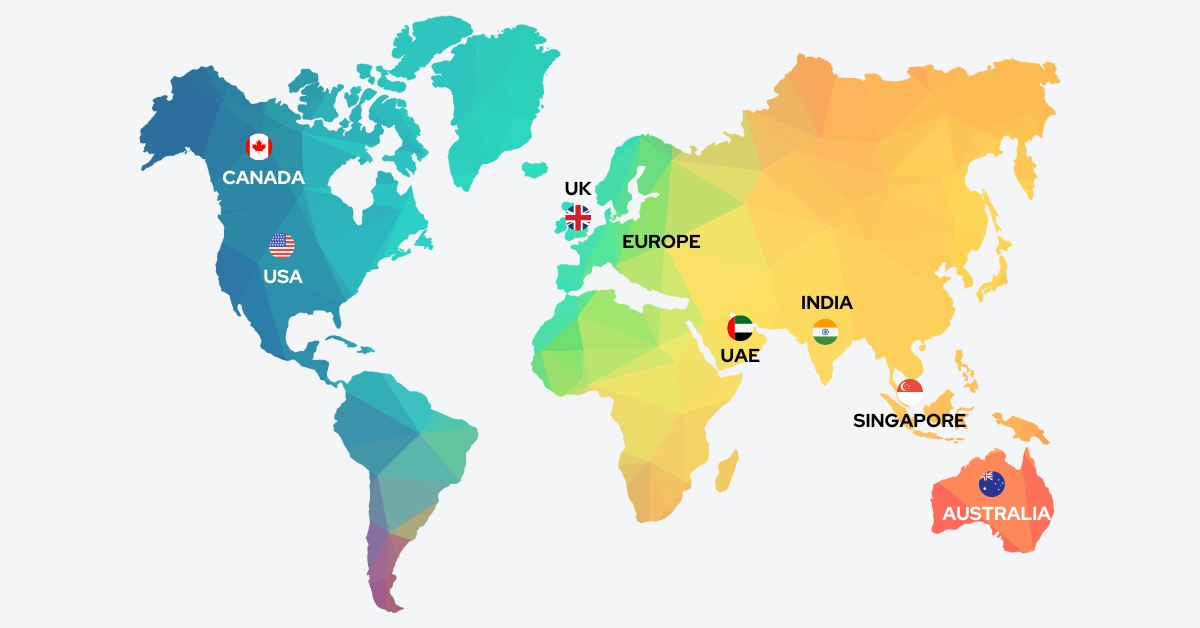
USA & Canada
UK & Europe
What is a Paper CAD?
“Paper CAD” is the old-school way of making technical drawings, blueprints, and designs on paper. Back in the day before CAD software became popular, engineers, architects, and designers would painstakingly sketch out their plans with pencils, rulers, and drafting tools. These hand-drawn designs on paper were the main way they communicated their ideas and specifications.
Even though CAD technology is efficient and precise, many AEC organizations continue to maintain large collections of paper drawings that have been amassed over long periods.
These drawings may hold important design details, historical data, or legacy information that must be either protected or digitized for contemporary purposes.
However, with the advent of CAD technology, the process of creating and storing technical drawings has undergone a significant transformation.
CAD software allows designers to create, modify, and store drawings digitally, offering numerous advantages over traditional paper-based methods.
What is Paper to CAD?
Paper to CAD conversion is the process of digitizing these paper-based drawings by converting them into CAD-compatible digital files.
This conversion process typically involves scanning the paper drawings using specialized equipment and then using CAD software to recreate the drawings in a digital format.
Paper to AutoCAD conversion is a critical process for modernizing design workflows, preserving historical records, and leveraging the benefits of digital design technologies.
It enables organizations to transition from traditional paper-based methods to efficient, scalable, and collaborative CAD environments.
How to Convert Paper Drawing to CAD?
To Convert Paper Drawing to CAD requires a few simple steps for developing precise AutoCAD drawings that are usable by project stakeholders for effective design planning and coordination.
See below a step-by-step explanation of converting paper to CAD:

1. Scanning
When converting paper drawing to CAD, the first step is to use high-quality scanners to scan the drawings. These scanners can not only capture physical drawings but also convert them into digital images.
It is important to choose scanners that provide high resolution and accuracy to preserve the integrity of the digitized drawings.
2. Digitalization
After the drawings are scanned, the next task is digitizing them to convert paper drawing to CAD. This process includes using CAD software to trace, vectorize, and transform the scanned images into accurate digital versions.
CAD technicians meticulously trace the lines, arcs, and other components of the drawing with the software’s drafting tools to maintain precision and faithfulness to the original design.
3. Cleanup and Enhancement
After the initial digitization, CAD technicians perform cleanup and enhancement tasks to refine the digital drawings. This may involve removing imperfections, correcting errors, and optimizing the drawings for clarity and readability.
Additionally, technicians may add annotations, dimensions, and other metadata to enhance the usability of the CAD files.
4. Layering and Organization
In CAD software, drawings are organized into layers, individual components of the design that can be displayed or edited selectively.
Technicians sort digital drawings into layers during Paper to CAD services, based on elements like dimensions, annotations, and components. This layering makes it easy to edit and manipulate CAD files.
5. Quality Assurance
After the conversion process is finished, cad technicians carry out thorough quality assurance checks to make sure that the digital drawings are accurate and complete.
CAD technicians carefully examine the converted CAD files in comparison to the original paper drawings to confirm that all elements have been captured and replicated correctly.
6. Delivery
Once the CAD files are converted from paper, they are sent to the client in the format they requested, usually compatible with well-known CAD software like AutoCAD.
Clients can utilize these digital CAD files for a range of tasks, such as making design adjustments, creating documentation, storing files, and sharing with others involved in the project.
Software We Use to Convert Paper to CAD Drawing
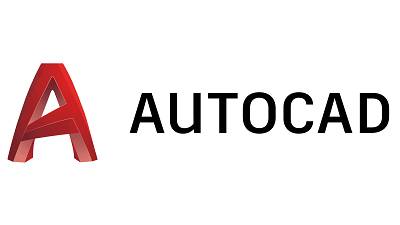

What are the Advantages of Paper to CAD Conversion Services?
Businesses in all industries are realizing the advantages of transitioning from paper-based methods to digital solutions in today’s digital era.
Convert Paper Drawing to CAD Files can improve productivity, efficiency, and collaboration in design workflows.
Here are Some Key Benefits of Paper to CAD Conversion Services:
1. Enhanced Usability
Digital CAD files are readily available and can be stored, shared, and viewed on various devices and platforms.
This accessibility removes the constraints linked to physical paper drawings, like the requirement for storage space and the hassle of transporting and handling bulky documents.
2. Optimized Team Collaborations
CAD software allows team members to work together seamlessly, no matter where they are located.
The ability to share and edit digital CAD files with multiple stakeholders at the same time promotes instant communication and feedback on design changes. This collaborative setting encourages creativity, innovation, and efficiency in the design process.
3. Greater Precision and Accuracy
CAD software provides sophisticated drafting and editing features that make it easier to make precise and accurate design changes.
Using CAD is more effective than traditional paper drafting because it gives users more control over measurements, angles, and geometric precision, resulting in fewer mistakes and inconsistencies in the design process.
This enhanced accuracy guarantees that design requirements are accurately transferred from paper to digital platforms.
4. Budgetary Savings
Converting paper designs to CAD can save businesses money by eliminating the need for physical storage, printing, and distributing paper drawings.
Digital CAD files are efficiently stored and retrieved, reducing administrative work and preventing lost or damaged designs.
CAD software also provides tools to optimize material usage and reduce waste, leading to more cost-effective design and production processes.
5. Streamlined Workflows
CAD software makes design work easier by handling repetitive tasks like adding measurements, and notes, and keeping track of changes.
CAD files can be edited, duplicated, and utilized in different projects, which speeds up the design phase.
AutoCAD can also work alongside other software, like engineering and manufacturing programs, to automate and improve the design process from start to finish.
6. Robust Future Planning
When businesses convert paper drawings into digital files, they protect their design assets for the future and guarantee they can be accessed and used for a long time.
Digital CAD files are simple to change, adjust, and tailor to meet new design, renovation, and facility management demands.
This adaptability and expandability help businesses keep up in fast-paced markets and swiftly address shifting customer preferences.
Are you Looking for a Partner to Convert Paper to CAD Conversion Services?
At CRESIRE, we understand the challenges businesses face when it comes to converting paper drawings to CAD formats. Our expertise in Paper to CAD Conversion Services makes us the ideal partner for streamlining your design workflows.
By Outsourcing Paper to AutoCAD needs to CRESIRE, you can benefit from our specialized skills, advanced technology, and commitment to precision.
- Our team of experienced CAD technicians ensures accurate and high-quality conversions, saving you time and resources while maintaining the integrity of your original designs.
- We prioritize communication and collaboration, ensuring that your specific requirements are met with precision and efficiency.
With CRESIRE as your partner, you can trust that your paper drawings will be transformed into digital CAD files, enabling enhanced accessibility, improved collaboration, and cost savings for your business.
Our Recent Projects on CAD Services
Related Posts
Share Via
Tags

Devashish Sharma
Devashish is Founder/Director at Cresire where he leads BIM services. He holds a bachelor’s degree in Civil Engineering from the University of Sheffield and an MSc in Construction Project Management from The University of the West of England. His vision behind CRESIRE is to provide BIM services, adhering to best practices and procedures, to global customers, helping customers to save extensive production costs and overruns.


