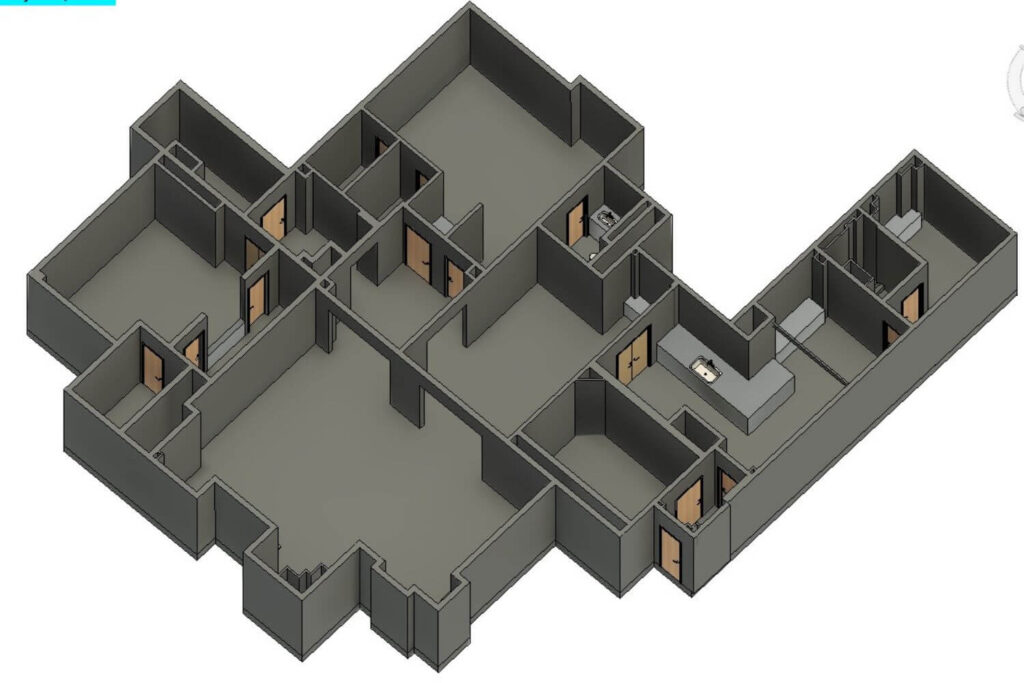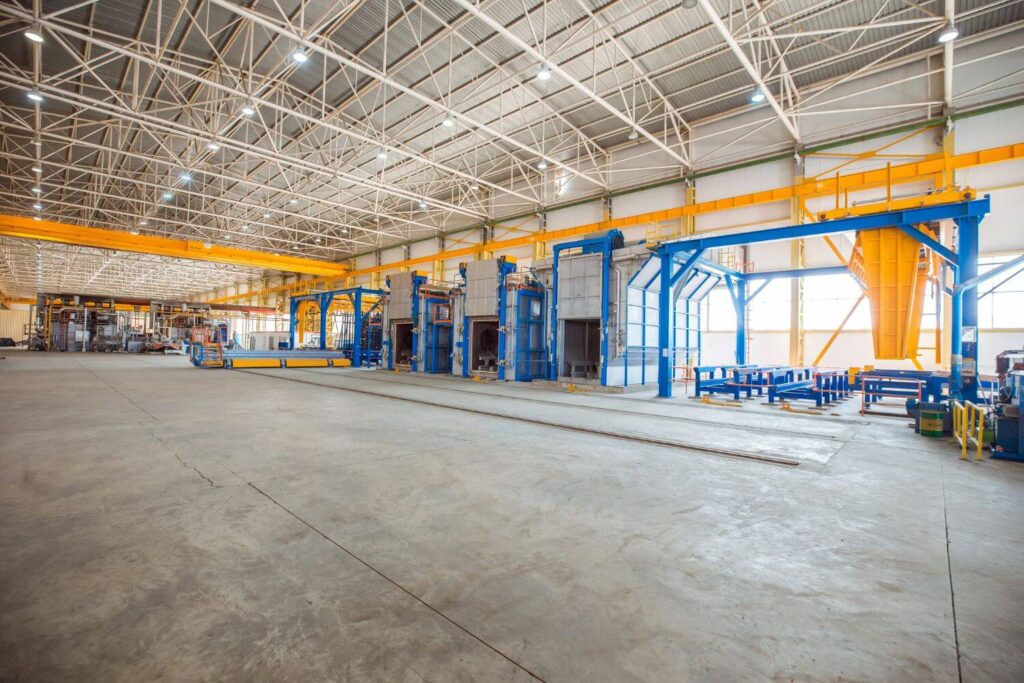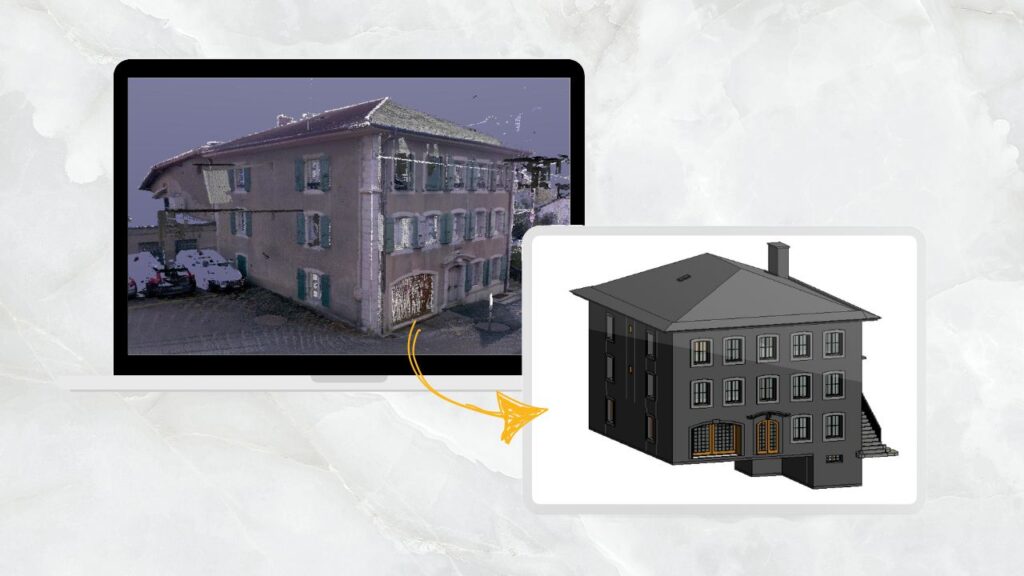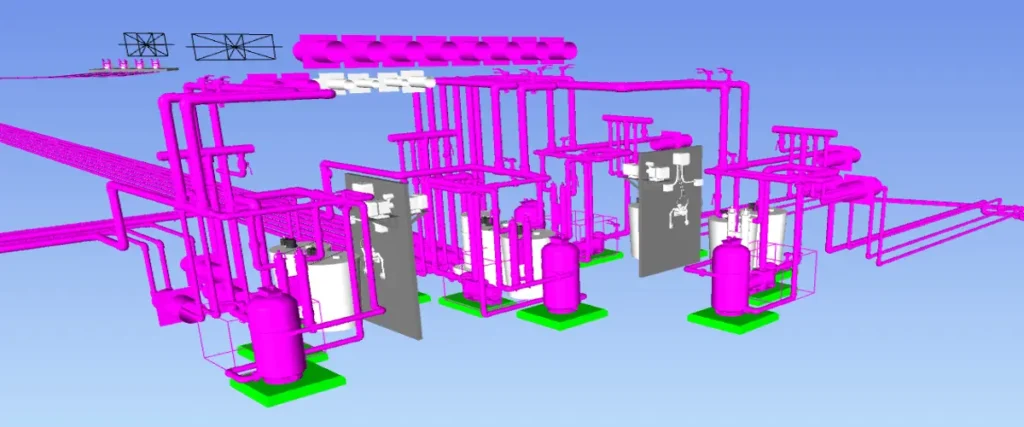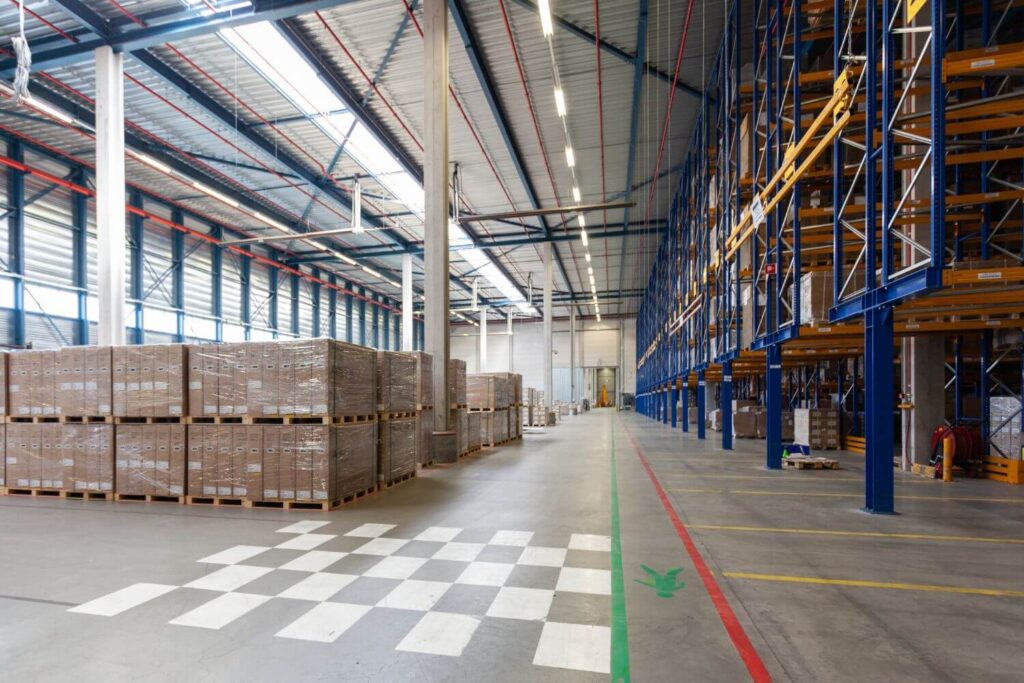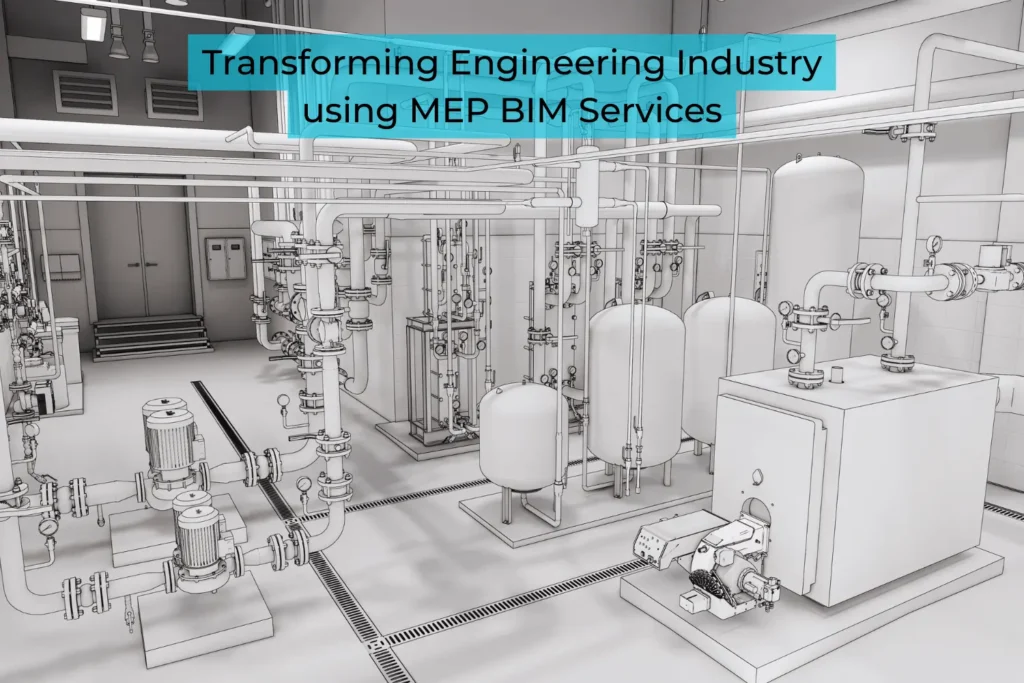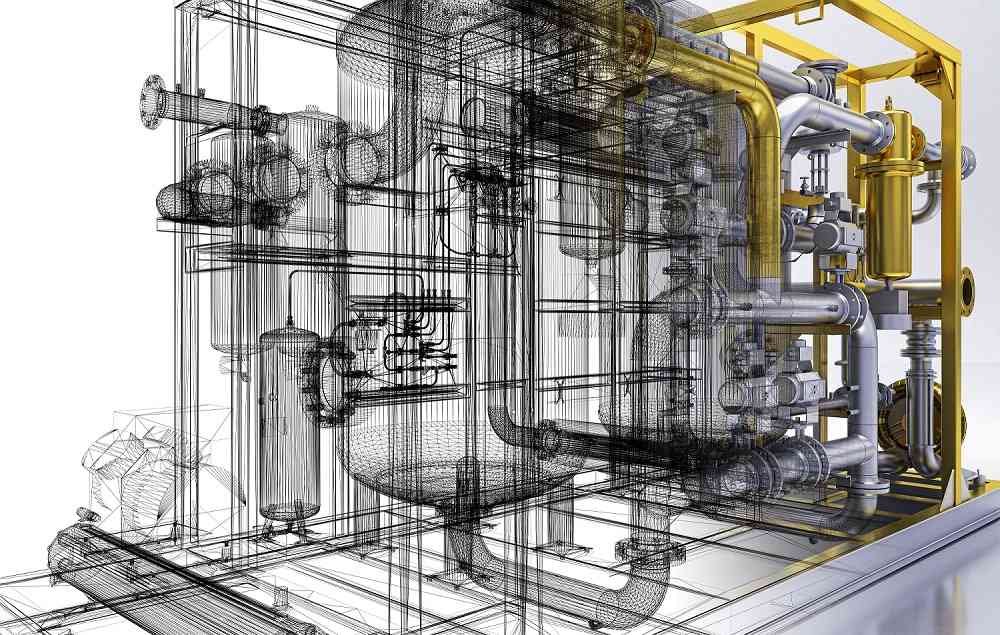Discover how leveraging Custom Revit Families can enhance your BIM process. Improve accuracy and efficiency in your building projects.

What Are BIM Revit Families?
Custom Revit Families are essential components in the Building Information Modeling (BIM) process, acting as the building blocks for creating detailed and accurate 3D models.
These Custom BIM Families represent various elements such as doors, windows, furniture, and structural components within a project.
Each family contains specific geometric and data attributes that define its behavior and appearance, making it a crucial element in the design and documentation phases.
In the context of BIM, Revit Families are categorized into different types—system families, loadable families, and in-place families.
System families include predefined components like walls, floors, and roofs. Loadable families are customizable and can be created from scratch or modified to suit specific project requirements, offering flexibility in design.
In-place families are unique to a particular project and are created directly within the Revit environment.
By leveraging Custom Revit Families, professionals can streamline the BIM process, improve collaboration, and enhance the overall quality of the construction project, making them an indispensable part of modern architectural design and engineering.
This blog further discusses the domains of custom Revit families and provides an understanding of parametric Revit family creation.
Types of Different Revit Families
When working on complex projects, AEC professionals rely heavily on Custom Revit Families tailored to their specific disciplines—be it Architectural, Structural, or MEP (Mechanical, Electrical, and Plumbing).
Each discipline requires a unique set of components, and understanding the types of Parametric Revit Family Creation used across these areas is crucial for creating accurate and efficient designs.
Architectural BIM Family Creation
In the architectural domain, custom Revit Families typically include a wide range of elements such as doors, windows, walls, furniture, and even casework.
These components form the backbone of any building design, providing the essential framework that architects rely on to bring their visions to life.
Custom Revit Families allow architects to go beyond standard design options, enabling them to capture the unique aesthetic and functional requirements of each project.
For instance, a custom door family might not only include specific materials but also detailed hardware selections, unique finishes, and precise sizing options that are perfectly tailored to a historic renovation or a modern building with bespoke design needs.
These families could also incorporate complex features such as decorative mouldings, glass panels with custom etchings, or even smart technology integrations, all while maintaining the structural integrity required by the project.
By utilizing custom Revit Families, architects can ensure that every element, from a simple window to an intricate piece of furniture, aligns perfectly with the overall design vision, meeting both aesthetic goals and functional demands.
This level of customization helps in creating buildings that are not only beautiful but also highly functional and tailored to the specific needs of the client and the environment.
United States
(+1) 757 656 3274
United Kingdom
(+44) 7360 267087
MEP Family Creation Services
In the MEP sector, the focus shifts to crucial components such as ducts, pipes, lighting fixtures, and HVAC equipment.
These BIM Revit families are fundamental for designing efficient and functional building systems that meet the specific needs of each project.
Custom MEP families are especially important as they allow for precise adjustments and modifications, ensuring that systems are not only effective but also tailored to accommodate unique project constraints and stringent performance standards.
For example, custom families for ductwork might be designed to fit within constrained spaces or to integrate seamlessly with other building systems.
Similarly, pipe families can be customized to include specific materials and dimensions that meet the requirements of complex plumbing or drainage systems.
Lighting fixtures and HVAC units can be tailored to enhance energy efficiency and performance, making sure they fit perfectly within the overall design of the building.
By exploring and leveraging these specialized Revit Family types, AEC professionals can significantly enhance their designs, ensuring that every element of the MEP systems is precisely tailored to the project’s unique needs.

Structural BIM Family Creation
Structural BIM Families are the backbone of any building’s design, focusing on crucial elements like beams, columns, foundations, and bracing.
Engineers create custom Revit families for trusses that support large roofs, slabs that form stable floors, and girders that spread loads across wide areas. Each of these components plays a vital role in holding the building together.
Custom families for anchors and connections are just as important, ensuring every piece is securely joined and meets the project’s structural requirements.
By leveraging these custom Revit Families, engineers can fine-tune their designs to meet exacting standards, ensuring both the safety and longevity of the building.
Tools for Revit Family Creation Services
Although Revit is the most popular choice for creating families, most of the time lighting, furniture, and interior designing companies share the design in AutoCAD or PDF format.
AutoCAD is used to understand the design in 2D before converting it to a 3D usable Revit family.


Understanding Parametric Revit Family Creation for BIM Projects
Parametric Revit Family Creation is a transformative feature in BIM (Building Information Modeling) that empowers engineers to design components with enhanced flexibility and adaptability.
This method goes beyond static families by employing parameters to control key attributes like size, shape, and functionality.
- With Parametric Families, you can set parameters for various design aspects, such as height, width, or material properties. For example, when creating a window family, you can define parameters for dimensions, frame materials, and even window types. If the project’s requirements change—say, a different window size or style is needed—these parameters allow for quick adjustments without the need to start from scratch. This capability streamlines design modifications reduces errors, and accelerates project timelines.
- For BIM engineers in the USA and UK, this flexibility is crucial. It supports the creation of detailed, adaptable models that align with evolving project needs, enhancing both collaboration and efficiency. By leveraging parametric Revit families, engineers can ensure that every component remains accurate and responsive to design changes, ultimately contributing to more successful and well-coordinated BIM projects.
Advantages of Using Custom Revit Families to Improve the BIM Process
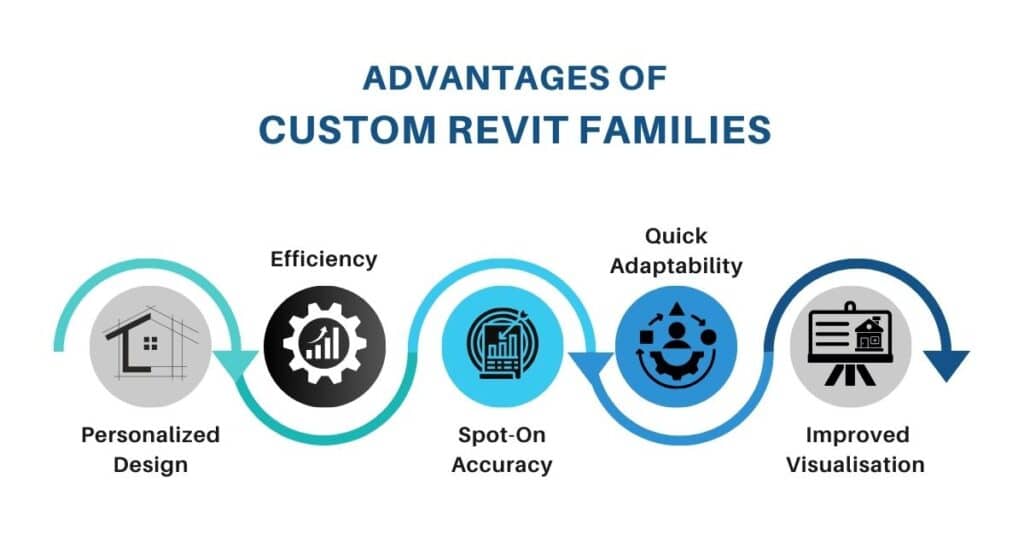
Improving the BIM process is crucial for project stakeholders to ensure that all design information is accurate and meets the highest standards.
Developing custom parametric Revit families plays a vital role in this, ensuring that complex design elements are accurately modelled for post-BIM applications, such as precise cost estimation and effective facilities management.
Here are some key reasons why using custom Revit families can significantly improve BIM processes:
Personalized Design
Custom Revit Families let you create components that perfectly align with your project’s specific needs.
Whether it’s a detailed window design or a unique MEP system, these custom elements ensure that everything fits seamlessly with your vision and the functional requirements of the project.
This level of personalization allows for greater creativity and precision, making your designs truly stand out.
Boosted Efficiency
Once you’ve created a custom Revit Family, it can be reused across multiple projects, saving you time and effort.
This not only streamlines your workflow but also makes the design process faster and more consistent. By reducing the need to recreate components from scratch, you can focus more on refining your designs and meeting project deadlines.
Spot-On Accuracy
Custom Revit Families allow you to set precise parameters, such as size, materials, and performance specifications.
This leads to more accurate models and documentation, ensuring that the final build matches the design exactly as planned. This level of precision is crucial in avoiding costly mistakes and rework.
Quick Adaptability
When project requirements change, custom families can be quickly adjusted to meet the new demands.
This flexibility is invaluable in fast-paced projects where design tweaks are often necessary. It allows you to respond to changes without losing momentum, keeping the project on track.
Improved Visualization
Custom families enhance the overall visual representation of your project, making it easier for all stakeholders to understand and engage with the design intent.
This is particularly beneficial in complex projects where clear communication is essential to ensure that everyone is on the same page, from the initial concept to the final build.
Get FREE Quote
For Custom Revit Families Creation Services
Why Outsource Revit Family Creation Services
If you don’t have internal resources, it is recommended to outsource Revit family creation to a qualified service provider. Advanced software and engineering abilities are needed for Revit families. Learning these software skills takes a lot of effort and money. The main benefits of outsourcing Scan to BIM Services are covered in the following section:
- Avoiding the cost of purchasing expensive software for creating one-time Revit families
- Avoiding the cost and hassle of hiring and training an engineer with Revit software
- Expecting better turnaround time and ETAs from Revit family creation service providers
- Leveraging the competitive pricing offered by family creation consultants based in countries such as India
Conclusion
Leveraging custom Revit families is not just a beneficial practice; it’s essential for the success of modern BIM projects.
As we’ve explored throughout this blog, the ability to create and use tailored components significantly enhances every stage of the BIM process, from initial design through to construction and beyond.
Custom Revit families offer unparalleled flexibility, allowing architects, engineers, and MEP professionals to design components that meet exact project specifications, ensuring both precision and adaptability.
For BIM engineers in the USA, UK, and Europe, the advantages of custom Revit families extend far beyond simple efficiency. These families are foundational in creating models that are not only accurate but also responsive to change, ensuring that any adjustments or modifications can be made swiftly without compromising the integrity of the project.
Additionally, the use of parametric families streamlines collaboration among all stakeholders, fostering a more integrated approach to design and construction.
By embracing custom Revit families, AEC professionals can significantly reduce errors, improve project timelines, and ultimately deliver higher-quality outcomes.
Whether you’re working on architectural designs, structural components, or MEP systems, the ability to create bespoke families that align with specific project needs is a game-changer, making your BIM processes more efficient, accurate, and aligned with the unique demands of each project.
Our Recent Projects on BIM Services
Related Posts
Share Via
Tags

Devashish Sharma
Devashish is Founder/Director at Cresire where he leads BIM services. He holds a bachelor’s degree in Civil Engineering from the University of Sheffield and an MSc in Construction Project Management from The University of the West of England. His vision behind CRESIRE is to provide BIM services, adhering to best practices and procedures, to global customers, helping customers to save extensive production costs and overruns.
