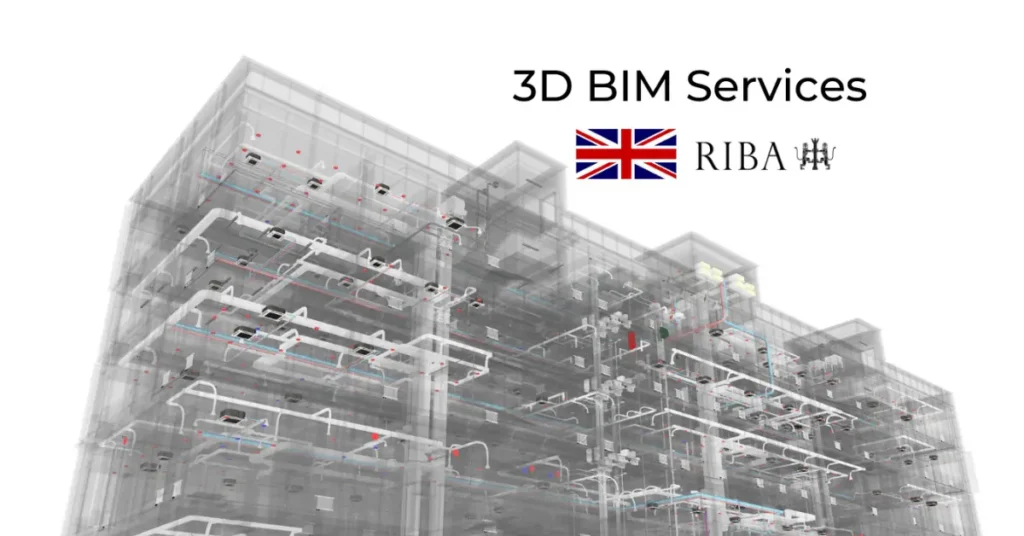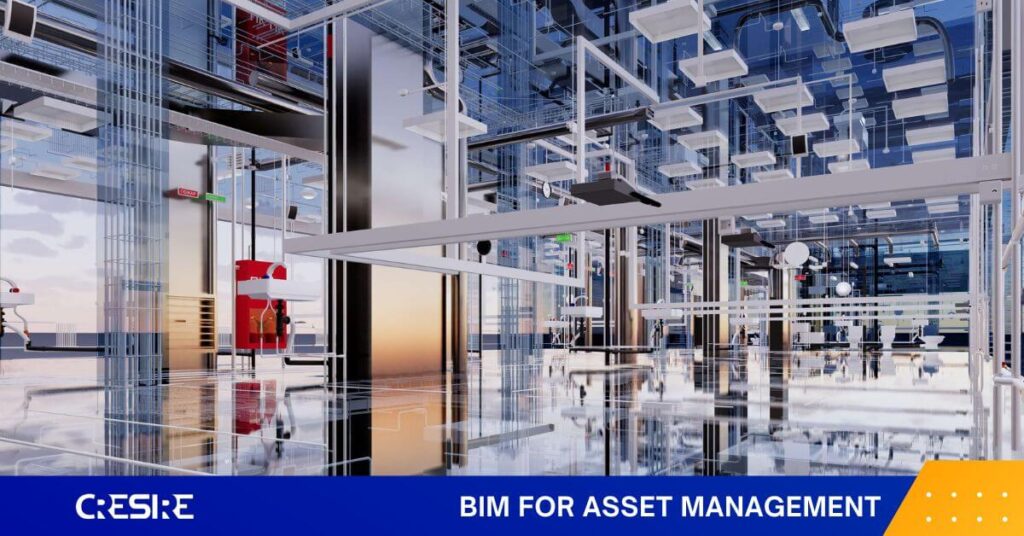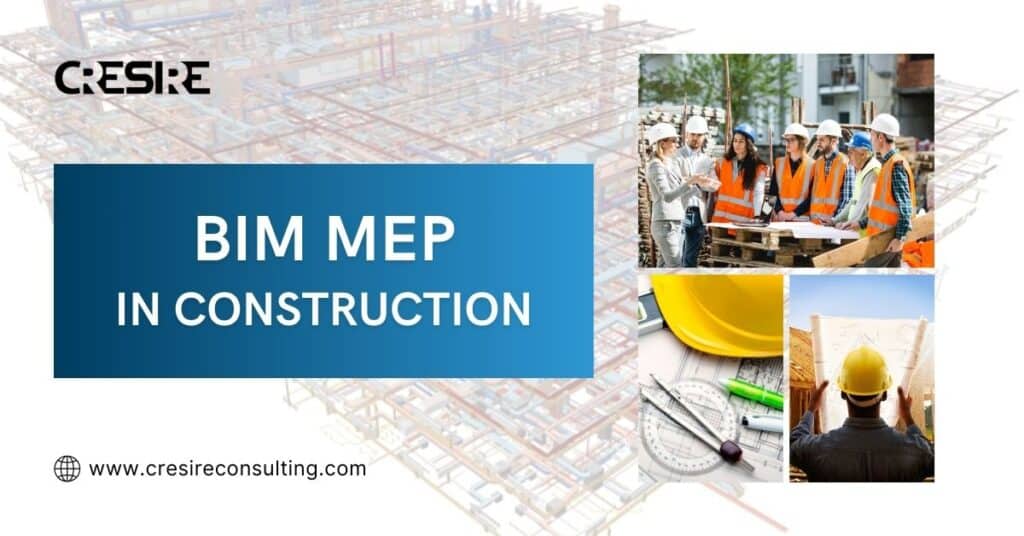Home / Implementing 3D BIM Services in RIBA Excellence
- Cresire
- 3D BIM Modeling, 3D BIM Services, Architecture, Construction, Engineering
Explore the current scenario of 3D BIM services in the UK and learn how implementing BIM transforms in RIBA Design Process.

3D BIM modeling is gaining popularity across the AEC industry in the UK. Construction professionals are using 3D bim modeling services for design development, coordination, cost estimation, and facilities management.
3D BIM Modeling Services incorporate the use of software such as Revit. Revit is one of the most suitable software for implementing 3D BIM Services. Using Revit 3d modeling services, AEC professionals can visualize the architectural and engineering details in a collaborative three-dimensional environment.
To maximize the applications and benefits of 3D BIM Services in UK, 3D Revit models must be developed in all 3 disciplines; architectural, structural, and MEP.
This blog discusses how 3D BIM modeling is implemented in the RIBA design process for improving efficiency and decision-making.
Understanding 3D BIM Services Implementation in RIBA Design Process
What is RIBA?
RIBA stands for Royal Institute of British Architects. An organized method for developing and perfecting architectural designs is used by the RIBA (Royal Institute of British Architects).
It involves phases like strategy definition, planning, and briefing, concept design, evolved design, technical design, construction, handover, and close out. Each stage entails cooperation with stakeholders, increasingly intricate design work, and the integration of many professions.
The procedure makes sure that decisions are made effectively and that high-caliber architectural solutions are delivered.
3D Building Information Modelling services are applied to all phases of the RIBA. When beginning a construction project, architects and other design experts must follow a set of stages that are defined by RIBA.
3D BIM Modeling services can be strategically implemented in these stages. The stages include:
- Stage 0: Strategic Definition,
- Stage 1: Preparation and Brief,
- Stage 2: Concept Design,
- Stage 3: Developed Design,
- Stage 4: Technical Design,
- Stage 5: Construction,
- Stage 6: Handover and Close Out.
Contact us to Get a FREE Quote Today!
Implementing 3D BIM Modeling Services in RIBA Design Process
Multiple stages of this process can make use of 3D BIM modeling to improve design collaboration, visualization, and information management.
Here is how each stage corresponds to it:
1. Strategic Definition
At this point, 3D Building Information Modeling services can help with conceptualizing and visualizing the design purpose, enabling stakeholders to better comprehend the project’s overarching goals.
2. Brief and Preparation
3D BIM Services can use to develop digital representations of the project’s original brief, assisting in the exchange of ideas and facilitating discussions between clients, architects, and other stakeholders.
3. Conceptual Design
3D Building Information Modeling Services help architects with creating 3D models at this stage that show the suggested design concept. This aids in the exploration of design possibilities, the evaluation of spatial linkages, and the overall assessment of the design’s beauty and functionality.
4. Developed Design
By adopting Revit 3D Modeling Services that include structural, mechanical, electrical, and plumbing (MEP) systems, 3D BIM Modeling services can be used to improve and further develop the design concept. During this phase, it is possible to better coordinate the efforts of multiple design disciplines and spot any potential conflicts or collisions.
5. Technical Design
At this stage, 3D BIM models can benefit from the addition of technical data like material descriptions, quantities, and cost projections. Using 3D models makes the creation of construction documentation, such as drawings, timetables, and specifications, more accurate and productive.
6. Construction
3D BIM services offers construction teams a useful source of information. They can help with project visualization during the building stage, assisting with coordination, clash detection, and construction sequencing. For scheduling and tracking progress, BIM models can also connect with construction management software.
7. Handover and Close Out
3D Building Information Modelling services represent the project’s final state and act as an as-built record. Facility managers can be given access to this data, which will help with ongoing maintenance, renovations, and potential future changes to the structure.
Conclusion
In conclusion, the Architectural business gains a lot from the incorporation of 3D Building Information Modeling services into the RIBA design stages. Three-dimensional BIM models improve design visualization, coordination, and information management by utilizing cutting-edge technology and visualizations.
3D BIM Modeling equips architects to streamline cooperation, enhance decision-making, and spot possible disputes or conflicts from the early stages of strategic definition and concept design through the precise technical design and construction phases.
In the end, the successful completion of high-quality architectural projects is the result of the seamless integration of 3D BIM services throughout the RIBA design process. Professionals may embrace innovation and promote excellence in design and construction practice by embracing this revolutionary instrument.
Together with a Reliable Partner.
Contact Us for 3D BIM Services for your Project.
Our Trending Blogs
- enquiry@cresireconsulting.com
- USA (+1) 760 514 0172
- IN (+91) 63502 02061
Share Via :
Get in Touch with us for BIM Outsourcing Services
Stay up to date with the latest BIM trends, benefits of BIM, and thought leadership articles




