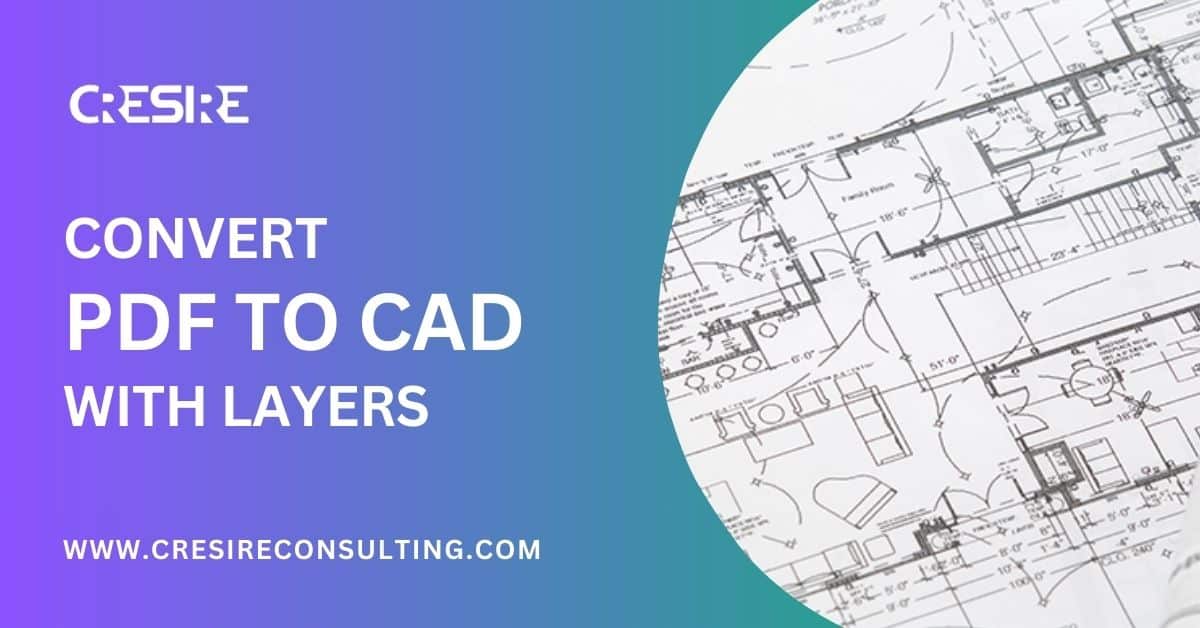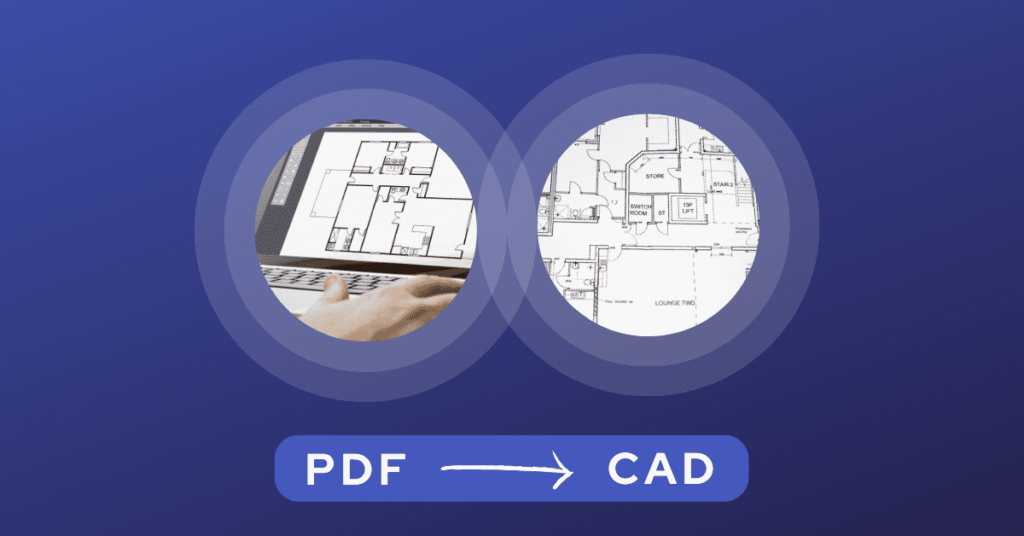Learn to effortlessly Convert PDF to CAD with layers. Master the art of precision and efficiency in CAD design.

Introduction
In today’s digital age, the ability to convert PDF files to CAD with layers is a crucial skill for engineers, architects, and designers. This conversion allows you to edit and work with CAD drawings more efficiently. Imagine you have a PDF floor plan, and you need to make updates or modifications.
Converting it to CAD with layers enables you to edit individual components like walls, doors, and furniture, saving you an incredible amount of time and effort.
In this blog post, we will walk you through the entire process – How to Convert PDF to CAD with Layers, step by step, ensuring that you gain the expertise to handle this task with ease.
Serving Every Continent

USA & Canada
UK & Europe
Convert PDF to CAD with Layers: The Basics
To Convert PDF to AutoCAD with Layers can be a daunting task if you’re not familiar with the process. In this section, we’ll cover the fundamentals to get you started.
Understanding the Need
Why convert PDF to CAD with layers? It’s all about flexibility and editability. With a CAD file with layers, you can easily modify and update the design, making it a valuable professional asset.
Imagine being an architect working on a building plan; with a layered CAD file, you can adjust structural elements, room layouts, and more with precision.
Choosing the Right Software
To embark on this journey, you’ll need the right tools. Software like AutoCAD or Bluebeam Revu is essential for handling the conversion process efficiently.
AutoCAD, for instance, is a versatile and widely used software that provides a comprehensive set of tools for CAD design and drafting. Bluebeam Revu, on the other hand, is known for its PDF editing capabilities and collaboration features, making it an excellent choice for handling PDF to CAD Conversion.
Preparing Your PDF File
Before you convert, ensure your PDF file is well-structured. Clear labels, layer organization, and a clean design will save you time and effort during the conversion. Start by naming layers appropriately in your PDF.
This ensures that when you convert the file to CAD, the layers remain organized, making it easier for you to work with the individual components.
The Conversion Process
Now, let’s dive into the core of the matter. We’ll guide you through the actual process to convert PDF to CAD with layers.
The first step is to open your PDF file using the CAD software. Once open, you’ll find various tools that enable you to trace the elements in your PDF and place them on the 2D CAD drawing.
It’s crucial to maintain the layer structure during this process, ensuring that elements in the PDF are correctly assigned to CAD layers.
Best Practices for Layering
Layering is crucial for managing your CAD file effectively. Learn the best practices to organize and name your layers appropriately. In CAD, layers serve as a way to separate and group similar elements.
For example, you can have separate layers for walls, doors, windows, and text. This makes it easy to hide or show specific elements as needed, simplifying the editing process.
Troubleshooting Common Issues
Sometimes, things don’t go as smoothly as planned. We’ll discuss common issues and how to troubleshoot them, ensuring a seamless conversion.
One common issue is scale problems. PDFs may not always have a consistent scale, which can affect the accuracy of your CAD file. In such cases, you may need to adjust the scale during the conversion process.
Expert Tips for a Smooth Conversion
To excel in Convert PDF to DWG with Layers, you need more than just the basics. Here are some expert tips to refine your skills.
Keyboard Shortcuts for Speed
Mastering keyboard shortcuts can significantly speed up the conversion process. We’ll provide a list of essential shortcuts to boost your efficiency. In AutoCAD, shortcuts like “L” for Line and “C” for Circle can save valuable time when drawing elements.
Customizing Layer Properties
Understanding how to customize layer properties will give you greater control over your CAD file. We’ll show you how to do this effectively.
Customizing layer properties allows you to set parameters for each layer, such as color, line type, and line weight. This customization helps you maintain consistency in your CAD drawings and ensures that they meet industry standards.
Utilizing Xrefs
External references, or Xrefs, are a powerful feature in CAD. We’ll explain how to use Xrefs to enhance your project management.
Xrefs allows you to reference external CAD files within your current drawing. This is especially useful when collaborating with others or to keep certain elements consistent across multiple drawings.
Efficient File Management
Proper file management is vital to maintaining an organized workspace. We’ll share file management techniques to keep your CAD projects in order.
One effective technique is to create a folder structure that organizes your CAD files by project and date. This makes it easy to locate and manage your drawings, especially if you’re working on multiple projects simultaneously.
Collaboration and Version Control
Collaborating on CAD projects often involves version control. Learn how to manage multiple versions with ease. Version control is essential when working on projects with multiple team members.
We’ll guide you on how to create, manage, and track different versions of your CAD drawings, ensuring that everyone is working with the latest updates.
Conclusion
Mastering the art of converting PDF to CAD with layers is an essential skill for professionals in various fields.
With the right software and knowledge, you can enhance your project management, collaboration, and version control capabilities. This skill opens up new possibilities in design and engineering, allowing you to work with precision and efficiency.
Remember, the ability to convert PDF to AutoCAD with Layers is a valuable asset in your professional toolkit. Start practicing and refining your skills, and soon, you’ll be a pro at this.
Frequently Asked Questions - FAQs
What software do I need for this conversion?
Software like AutoCAD or Bluebeam Revu can convert PDF to CAD with layers. These programs offer the necessary tools and features for a smooth conversion process.
Can I edit individual layers in the CAD file?
Yes, having layers in your CAD file allows you to edit specific components separately. You can easily modify or remove elements on a particular layer without affecting the rest of the drawing.
What if I encounter problems during the conversion?
We’ve included a troubleshooting section to help you overcome common issues that may arise during the PDF to CAD conversion. These tips will assist you in resolving any challenges you encounter.
How do I manage different versions of my CAD file?
Managing different versions of your CAD file is crucial, especially when working on collaborative projects. We provide insights into version control techniques that ensure the integrity of your project files.
Do I need any special hardware for this process?
While a robust computer can speed up the process, most modern machines can handle PDF to CAD conversions without a problem. The software you choose and the complexity of your drawings may influence your hardware requirements.
Are there any free alternatives to paid software?
Yes, some free software options can assist with PDF to CAD conversion, but they may have limitations compared to paid solutions. We recommend exploring these options if you have budget constraints, but be aware of potential limitations in functionality and support.
Related Posts
Share Via
Tags
- convert pdf to autocad with layers, Convert PDF to CAD with Layers, convert pdf to dwg with layers, convert pdf to dwg with layers online, How to Convert PDF to CAD with Layers, how to convert pdf to dwg with layers, pdf to autocad with layers, PDF to CAD with Layers, pdf to dwg layers, pdf to dwg with layers

Devashish Sharma
Devashish is Founder/Director at Cresire where he leads BIM services. He holds a bachelor’s degree in Civil Engineering from the University of Sheffield and an MSc in Construction Project Management from The University of the West of England. His vision behind CRESIRE is to provide BIM services, adhering to best practices and procedures, to global customers, helping customers to save extensive production costs and overruns.





