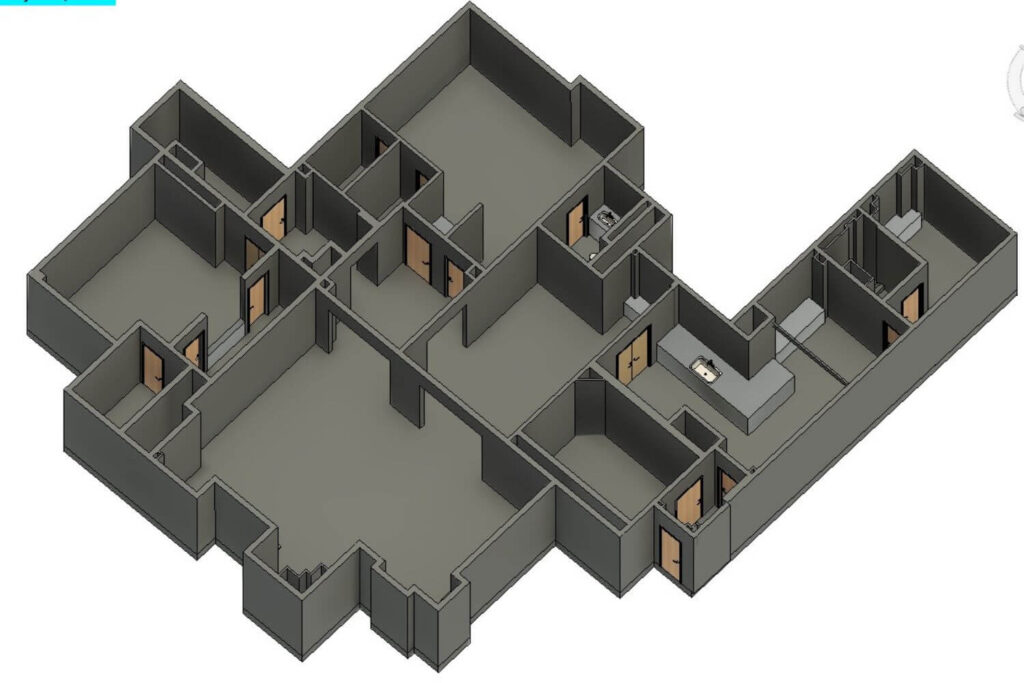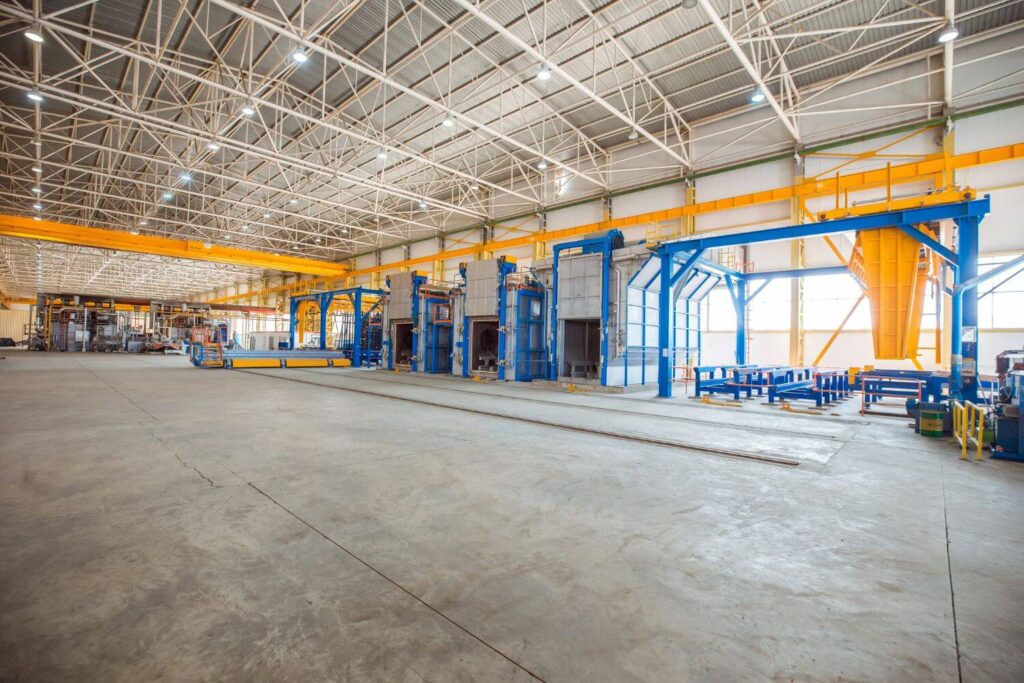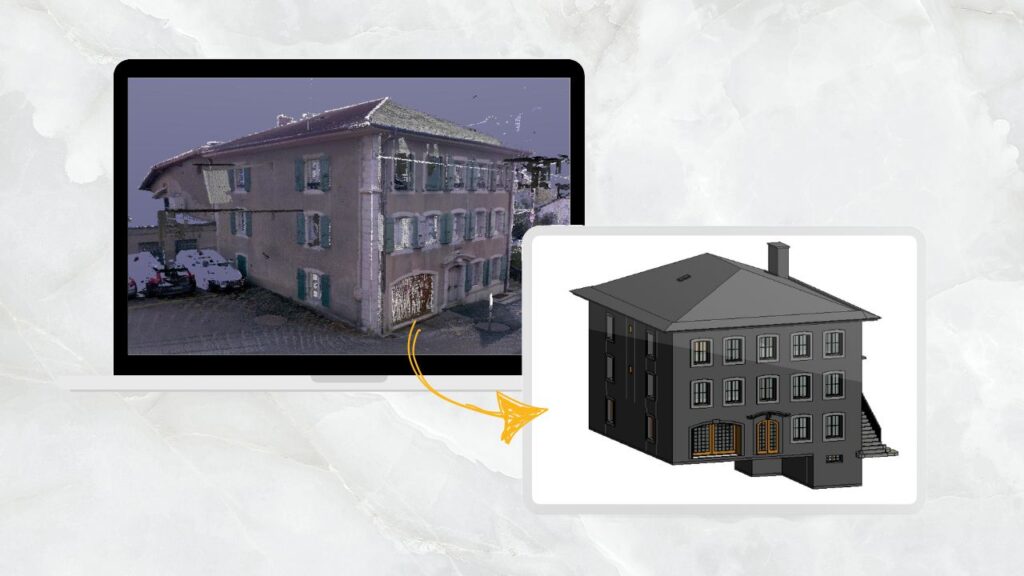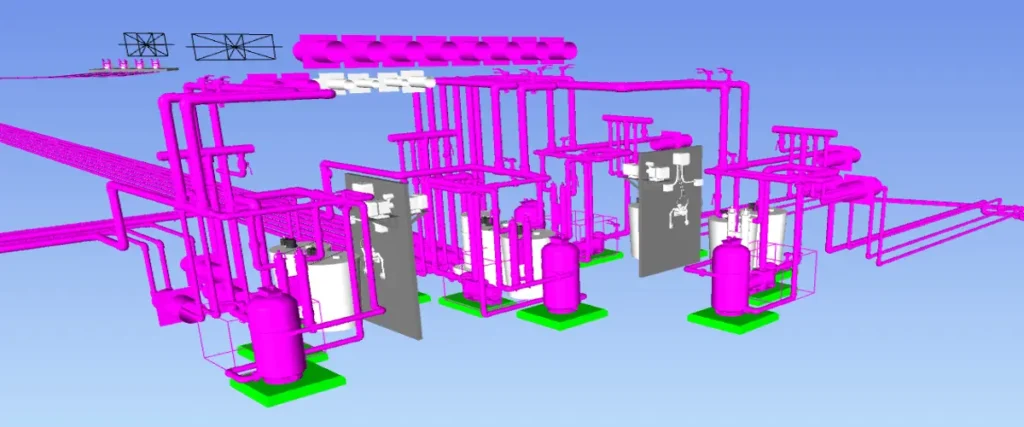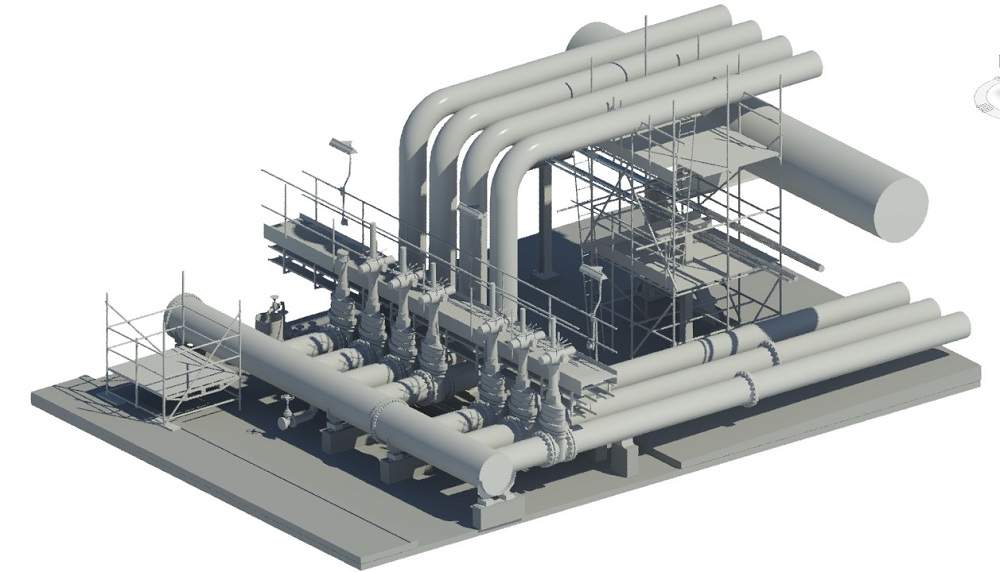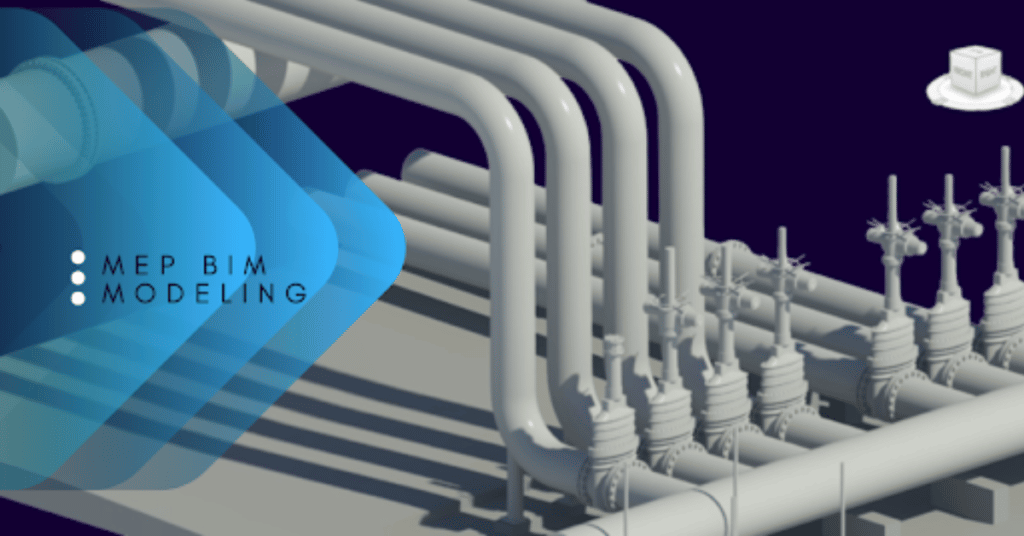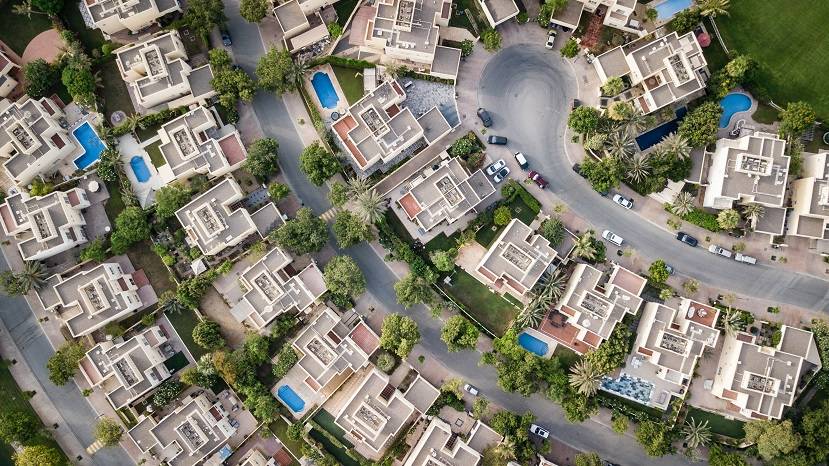Unlock the power of BIM construction management services in USA AEC industry. Read in detailed guide here.
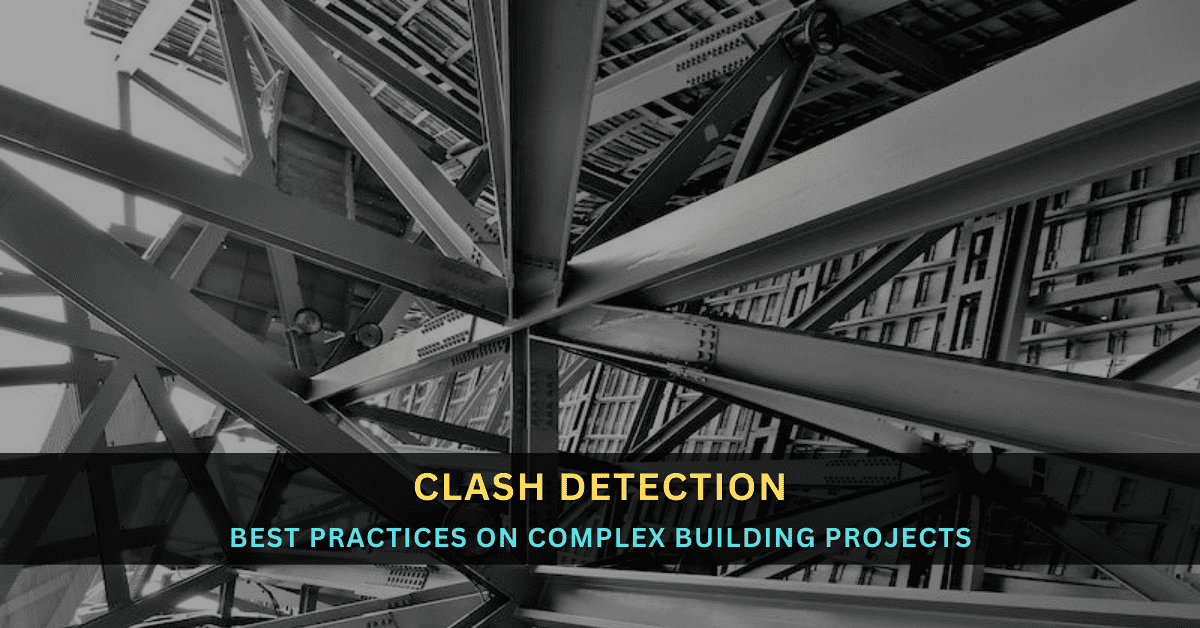
Introduction
Clash detection services are a crucial part of the construction industry, particularly in the field of Building Information Modeling (BIM).
Clash detection refers to identifying conflicts or clashes between different elements of a building design, such as Structural systems, Mechanical and Electrical Systems, and Architectural features. These clashes can include overlaps, intersections, or conflicts in spatial arrangements that can lead to design errors, construction delays, and costly rework.
BIM Clash Detection Services uses specialized software tools to analyze 3D models of the building design and identify clashes between elements.
The software compares the different elements of the design and flags any potential conflicts that need to be resolved before construction begins. This allows Architects, Engineers, and Contractors to collaborate and identify and resolve clashes early in the design phase before they become costly and time-consuming problems during construction.
BIM Clash Detection Services help improve construction projects’ efficiency and accuracy by identifying and resolving potential clashes before they occur. This reduces the risk of delays, cost overruns, and construction errors while ensuring that the final design meets the required standards and regulations.
Clash Detection Process

1. Developing 3D Revit Models for BIM Clash Detection
Revit models are important in all three disciplines – architecture, engineering, and construction – for clash detection services because they allow all stakeholders to work collaboratively in a single platform to create a comprehensive 3D model of the building design.
This 3D model provides a visual representation of the design and enables stakeholders to identify and resolve potential clashes and conflicts between different systems and components before construction begins.
2. Setting Up Revit Models in Navisworks for Clash Detection Services
Setting up Revit models in Navisworks for BIM clash detection services involves several steps.
- First, export the Revit model in an appropriate format, such as NWC or NWD.
- Next, import the exported model into Navisworks and set up the project environment by defining the units, levels, and viewpoints.
- Then, use the Clash Detective tool to identify potential clashes between different systems and components in the model.
- Finally, review and resolve the identified clashes, using the tools available in Navisworks to create and track issues and communicate with other stakeholders.
By following these steps, you can set up Revit models in Navisworks for effective BIM clash detection and resolution, improving the efficiency and accuracy of your construction projects.
3. Create a Clash Detective Test
To create a Clash Detective test in Navisworks, open the relevant project file and navigate to the “Clash Detective” tab in the ribbon menu.
Click the “New Test” button and enter a name for the test, select the relevant clash rules, and set up the test parameters such as tolerance and search distance. Select the object sets or files that you want to include in the test, then use the “Add” button to add new rules or modify the existing rules.
The rules determine the criteria for detecting clashes, such as the minimum distance between objects. Once the test is created, Navisworks will analyze the model and identify any clashes between the selected object sets or files, allowing you to resolve the issues before construction begins.
4. Set Up the Tolerance Settings for Clash Detection
To set tolerance settings for clash detection services in Navisworks, go to the “Clash Detective” tab in the ribbon menu and click on the “Tolerance Settings” button.
In the “Tolerance Settings” window, set the tolerance values for various parameters such as clearance, overlap, and gap. These tolerance values determine how close or far apart objects need to be for Navisworks to flag a potential clash.
For Example: If the clearance tolerance is set to 5mm, Navisworks will flag any potential clashes where the distance between objects is less than 5mm.
Setting appropriate tolerance values is important to avoid false positives or missing genuine clashes, so it’s important to understand the requirements and specifications of the project and adjust the tolerance values accordingly.
5. Adjust the Tolerance Settings for Clash Detection Services
In the “Tolerance Settings” dialogue box, you can adjust the tolerance settings to refine the clash results. There are several settings that you can adjust, such as “Clearance” and “Overlap.”
For Example: If you want to detect MEP clashes with a tolerance of 0.25 inches, you can set the “Clearance” tolerance to 0.25 inches. This means that any clashes with a clearance of fewer than 0.25 inches will be detected.
6. Save and Run the BIM Clash Detection Test
To save and run a test in Navisworks, first create the test by selecting the relevant object sets or files and setting the appropriate parameters in the “Clash Detective” tab.
Once the test is set up, go to the “Tests” tab and click on the “Save Test” button to save the test for future use. To run the test, click on the “Run Test” button in the “Clash Detective” tab.
Navisworks will analyze the model and identify any potential clashes based on the test parameters and rules. The results of the clash test can be reviewed in the “Clash Detective” window, where you can view clash details, create and assign issues, and communicate with other stakeholders.
7. Running Clash Detection
Detail the steps involved in running a clash detection test in Navisworks. This may include selecting the models to test, setting up the BIM clash detection criteria, and running the test.
8. Resolving Clashes
To resolve clashes in clash detection, review the identified clashes in Navisworks and determine the cause and impact of each clash. Once you have identified the issues, communicate with the relevant stakeholders to determine the best course of action to resolve the clashes.
Possible solutions may include modifying the design, adjusting the construction sequence, or relocating components. Use the tools available in Navisworks to create and assign issues, track their status, and communicate with other stakeholders.
Once the issues have been resolved, re-run the clash test to ensure that all clashes have been resolved and that the design is clash-free. Regular BIM clash detection and resolution can improve the efficiency and safety of construction projects.
Conclusion
The Clash Detection Process is a crucial method in complex building projects that involves identifying potential conflicts between different building systems and components before construction begins.
By detecting and resolving clashes early on, project teams can avoid costly rework and delays, and improve safety. It ensures that the project meets the required specifications and standards. To achieve effective clash detection, project teams should follow best practices such as using appropriate clash detection software, setting up the project environment correctly, and using appropriate clash rules and parameters.
They should also prioritize collaboration and communication among stakeholders to ensure that all issues are identified and resolved efficiently.
Other best practices include using 3D modeling and BIM technologies to visualize the project. Also, identify clashes more easily, and perform regular clash detection tests throughout the project lifecycle to ensure that the design remains clash-free.
Overall, adopting these best practices can help project teams optimize their workflows, and reduce risks and costs. It delivers high-quality buildings that meet the needs of all stakeholders.
By investing in clash detection early on, project teams can ensure that the construction process runs smoothly and efficiently. That the final result meets the required standards of safety, quality, and functionality.
Get FREE Quote
For BIM Services for Your Project
Our Recent Projects on BIM Services
Related Posts
Share Via
Tags

Devashish Sharma
Devashish is Founder/Director at Cresire where he leads BIM services. He holds a bachelor’s degree in Civil Engineering from the University of Sheffield and an MSc in Construction Project Management from The University of the West of England. His vision behind CRESIRE is to provide BIM services, adhering to best practices and procedures, to global customers, helping customers to save extensive production costs and overruns.
