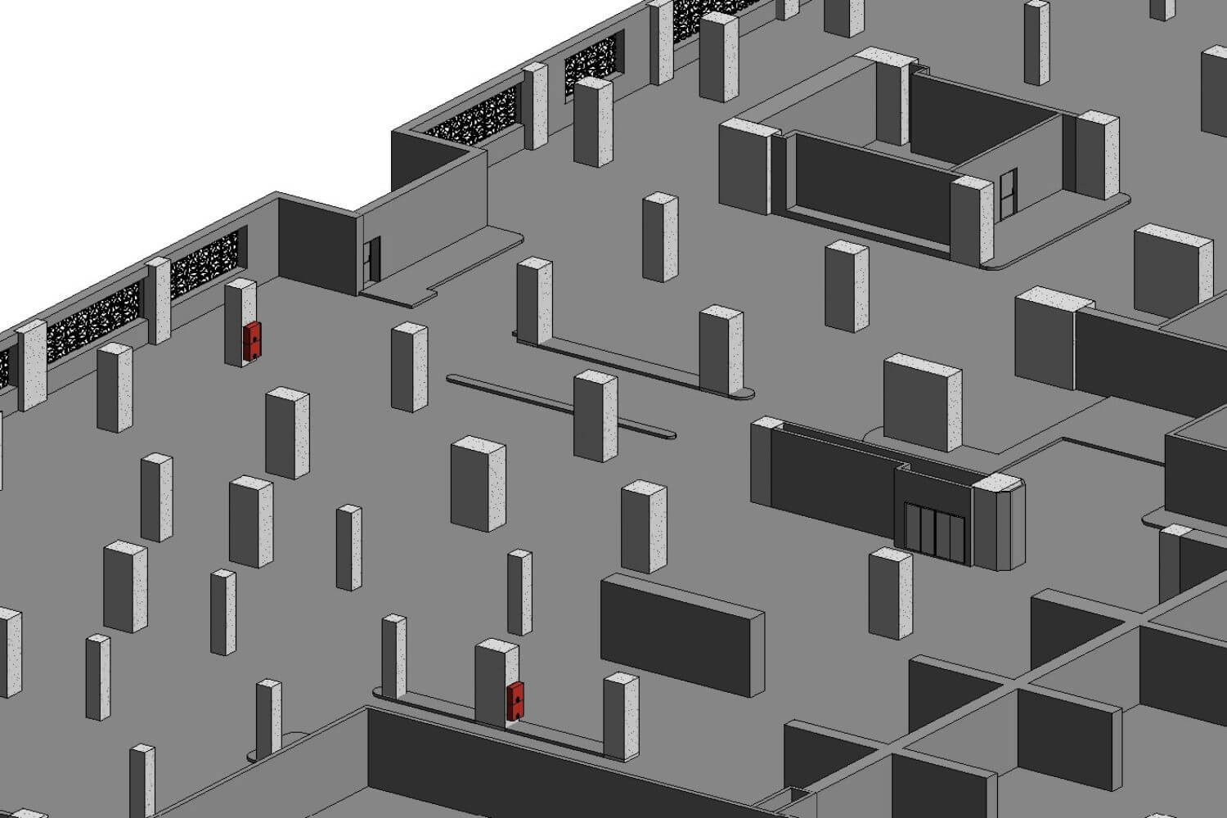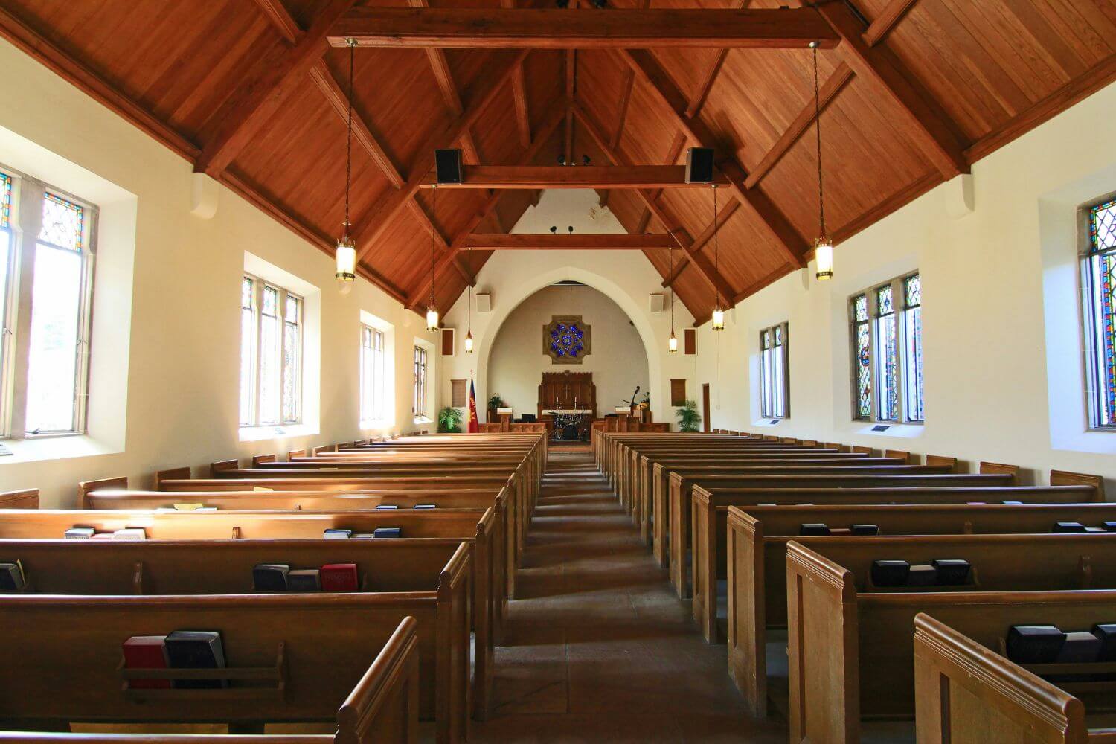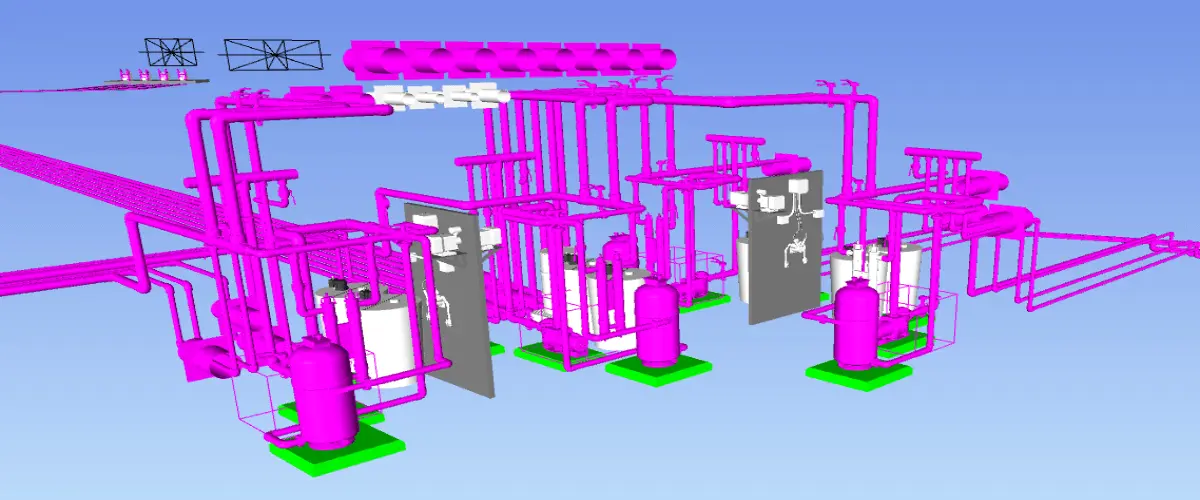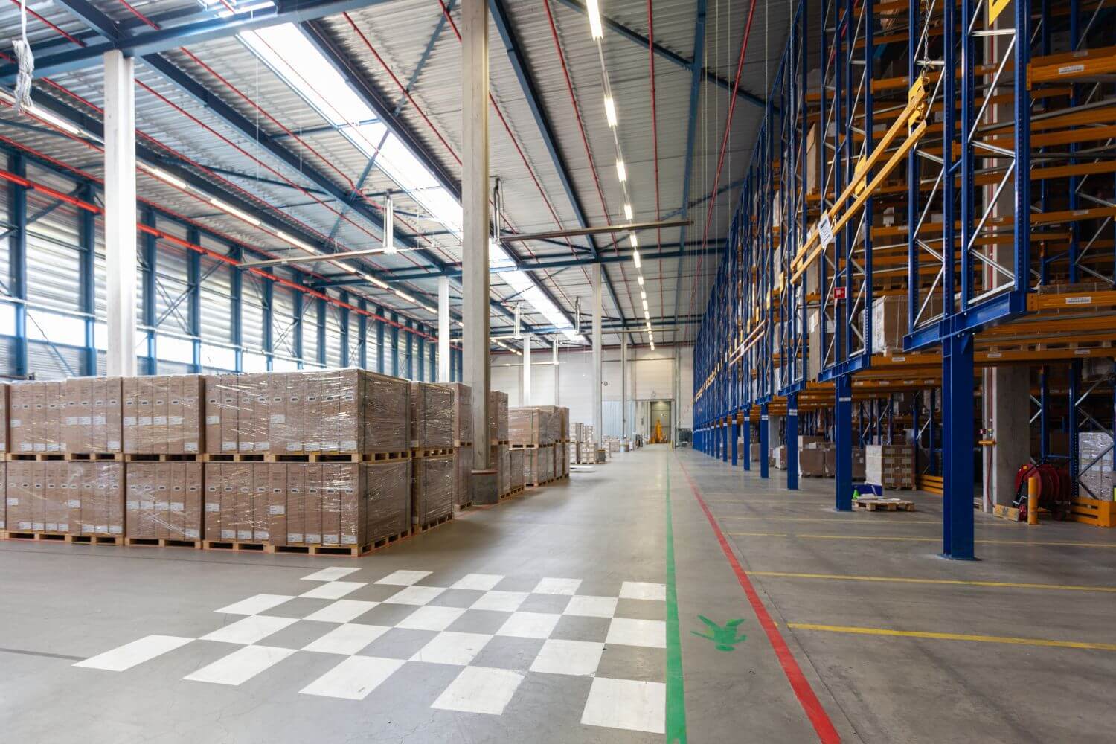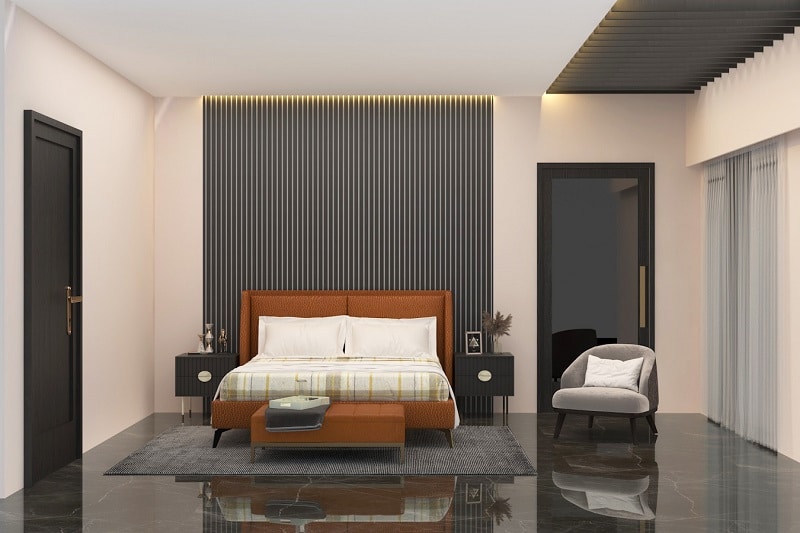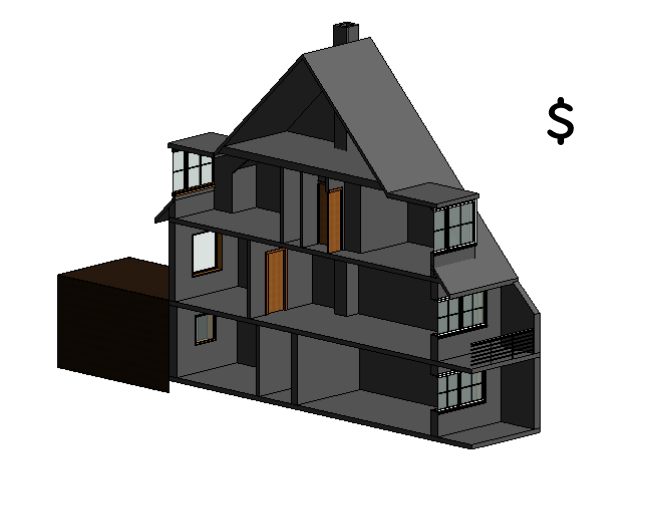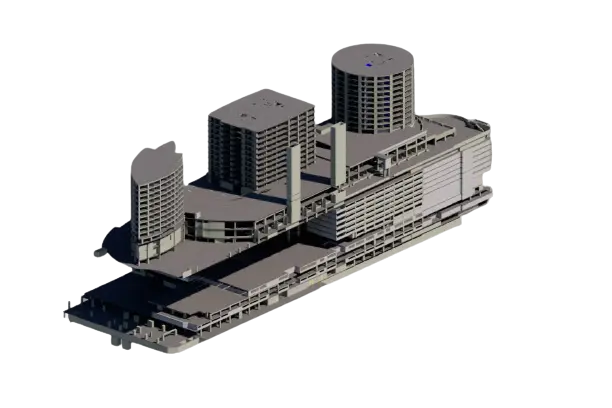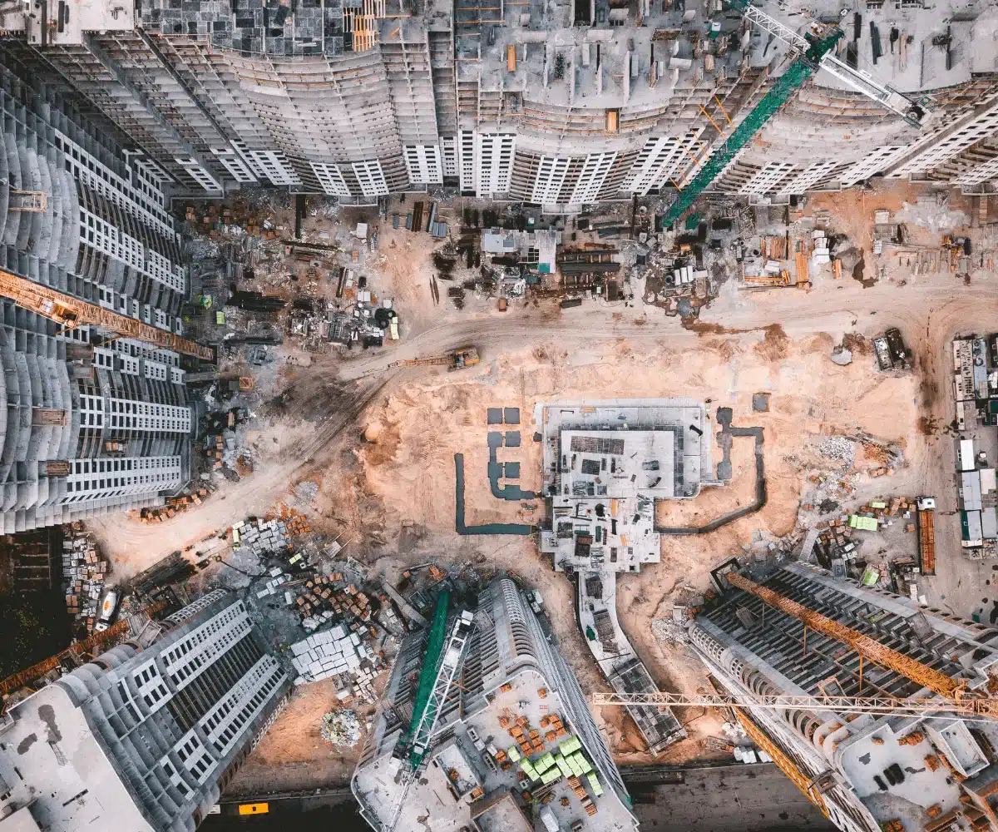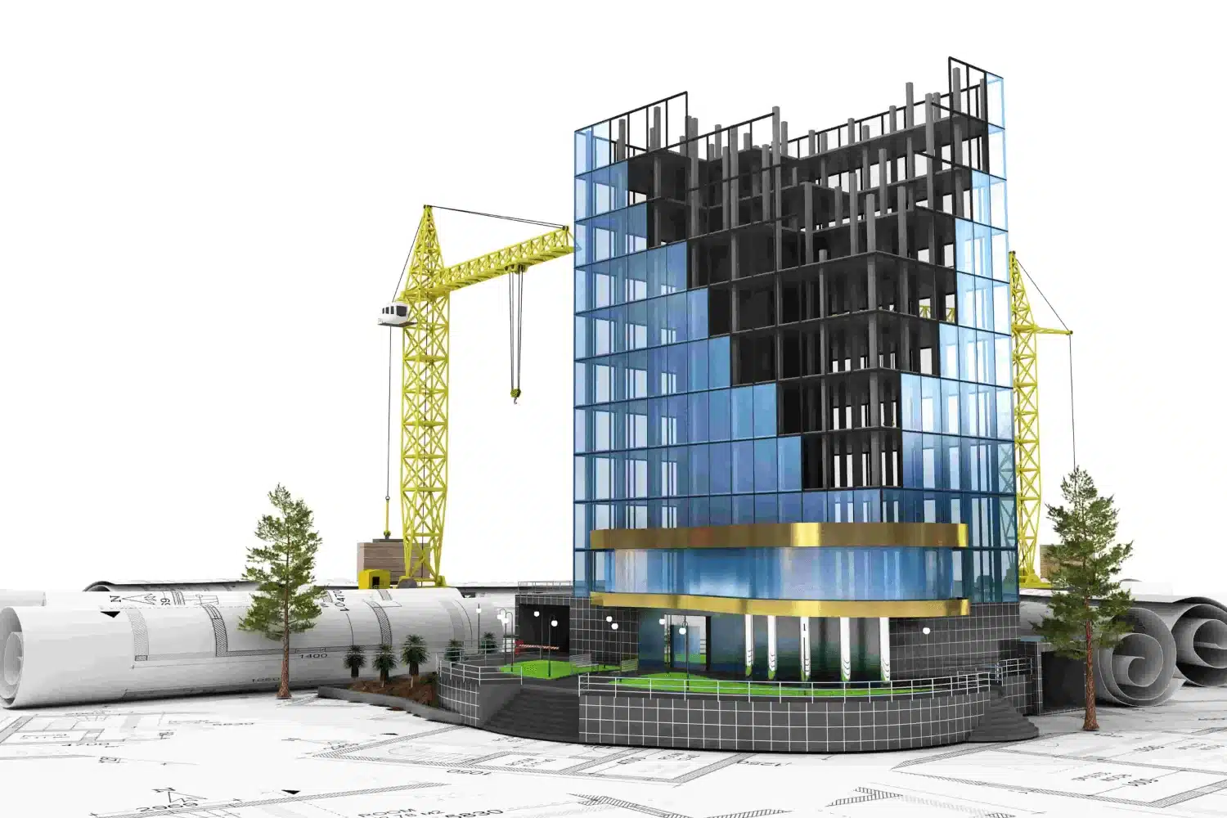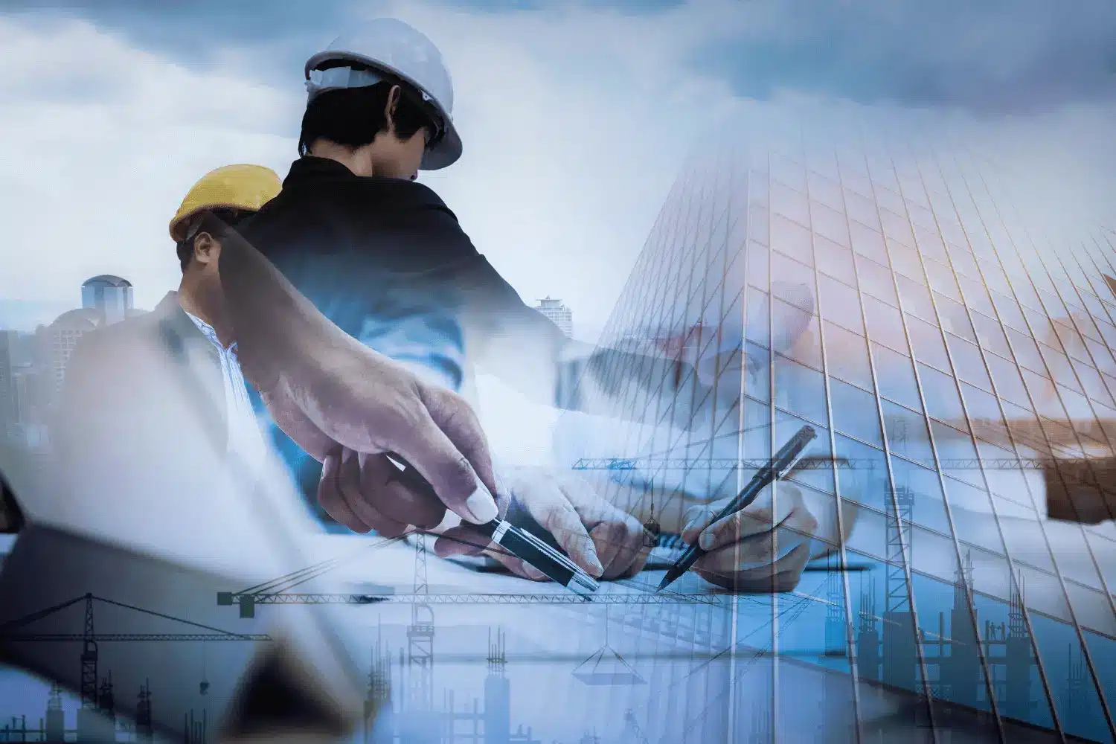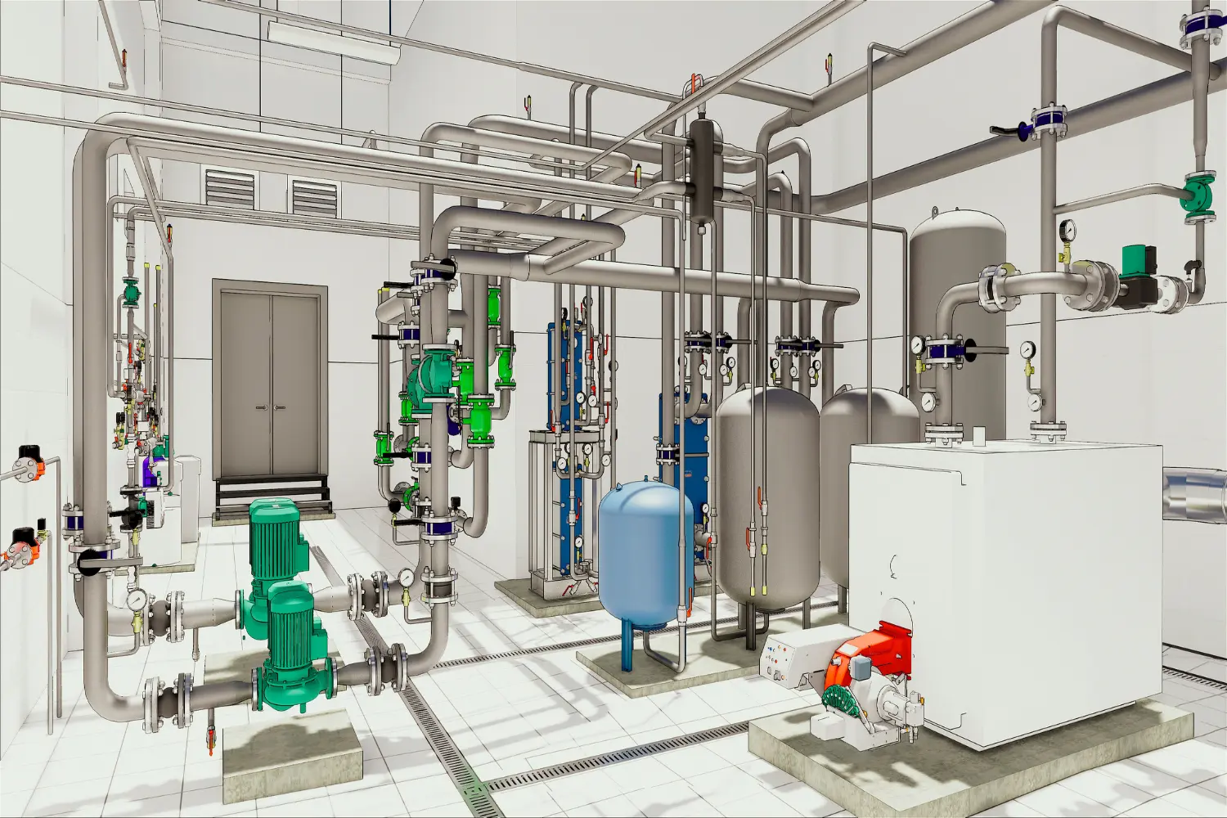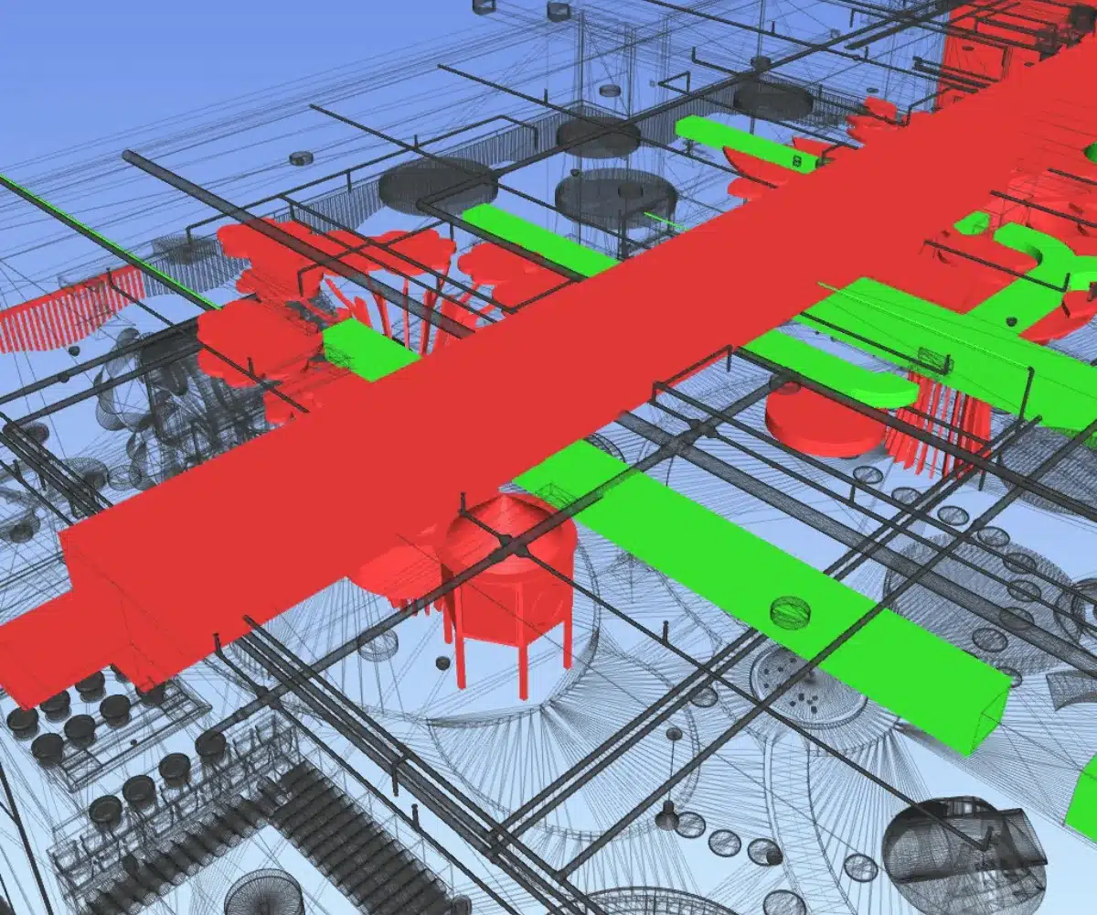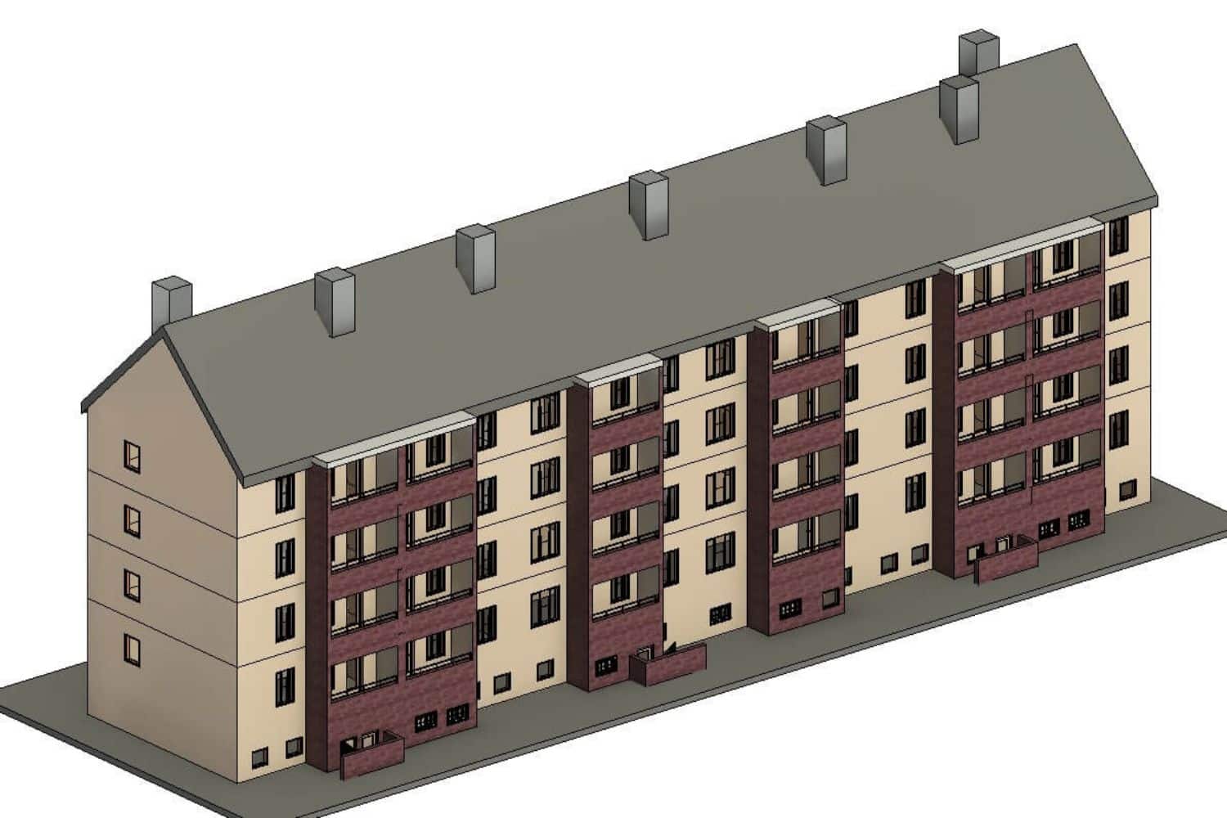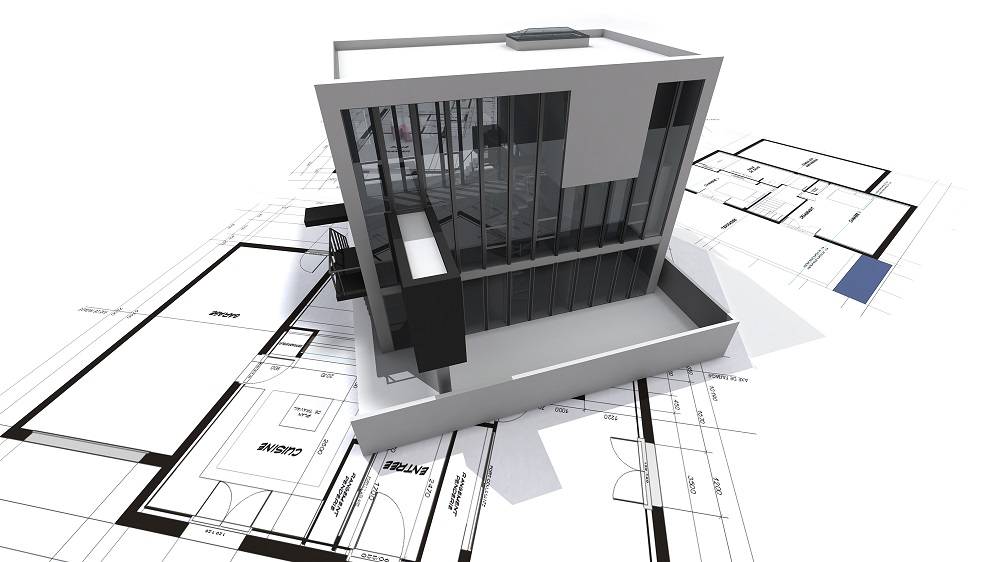BIM Services in UAE
Home / BIM Services in UAE
BIM Services in UAE - United Arab Emirates
The Building Information Modeling (BIM) market in the UAE has been growing steadily over the past 10 years. BIM is a digital process that facilitates efficient and collaborative planning, design, construction, and management of buildings and infrastructure.
The UAE government has been a key driver of BIM adoption, promoting its use in public projects and establishing a roadmap for its implementation in the construction industry.
According to a report by Research and Markets, the BIM market in the UAE was valued at USD 345 million in 2019 and is expected to grow at a CAGR of 11.7% from 2020 to 2027.
The growth is attributed to several factors, including the increasing use of BIM in large-scale infrastructure projects, rising demand for sustainable buildings, and the government’s focus on digitalization and innovation.
In recent years, several large-scale projects have implemented BIM Services in UAE, including the Dubai Metro Expansion project, Abu Dhabi’s Midfield Terminal Building, and the Dubai Expo 2020 site. These projects have helped to drive the Adoption of BIM among construction companies and contractors in the UAE.
The UAE government has launched several initiatives to promote BIM adoption in the construction industry. For example, in 2017, the Dubai Municipality mandated the use of BIM for all new building projects exceeding 40,000 square meters. The government has also established BIM centers of excellence and launched training programs to help educate and train professionals in BIM.
United States
(+1) 757 656 3274
United Kingdom
(+44) 7360 267087
BIM Services in UAE - Cresire's Client-Focused Approach
We collaborate with companies that want to use BIM services in UAE based construction projects. In order to facilitate the creation of all BIM data, we offer backend support for BIM systems.
Our BIM services are geared towards enhancing overall construction management and lowering our clients’ overhead and BIM production expenses. Consequently, a building project’s cost and time overruns can be better controlled.
We implement BIM methodologies in accordance with the project’s stage and the client’s expectations of using BIM to accomplish the project goal.
“Our clients come from a diverse range of industries, including architecture, civil engineering, manufacturing, mechanical engineering, and real estate, among others,” the statement reads.
In the USA, we engage AEC experts using BIM at every level of the design process. To fully utilize BIM’s potential, we advise that it is ideal to implement it from the conceptual design stage onward. At various stages, various BIM activities are implemented. These BIM tasks consist of:
Let's Discuss Your Project Requirements
Software We Use for BIM Services in UAE



Industry/Sectors
Architecture
Engineering
Construction
Real State
Manufacturing
Residential
Commercial
Healthcare
Hospitality
Entertainment
BIM for Commercial Development in UAE
Dubai, UAE has become one of the most prominent places for businesses due to its Strategic Location, Business-Friendly Environment, Growing Economy, and ambitious vision.
Due to the demand for growing office and business places, the UAE is experiencing great commercial development growth.
With BIM being mandated, construction companies in UAE and professionals are actively investing in BIM to comply with the latest standards as well as to achieve their project goals. Dubai boasts the world’s tallest buildings with successful project completion reports. These skyscraper structures are the result of collaborations between the world’s leading development groups and engineering consulting firms.
These organizations use the latest technologies and innovations to achieve their design and project management goals. Out of these latest technologies and innovations, Building information modeling (BIM) for commercial development is one of the most effective project & design management tools for successfully delivering projects.
BIM for a commercial building project is like a road map with a vehicle, in which all the project stakeholders are seated to make their way to a successful project completion.
BIM brings together all the stakeholders in a collaborative digital platform, allowing superior design development and effective project management strategies.
Why BIM Services in UAE are key for UAE Commercial Projects
1. Identifying and Mitigating Cost and Schedule Overruns
Cost and time overruns are the biggest challenges for a commercial development project. It is the prime duty of a construction manager to ensure that the project is finished within the expected budget and time.
Bringing certainty in program and cost management is one of the main expectations from BIM services in UAE for commercial project development.
BIM methodologies such as 4D scheduling and 5D cost estimation allow project managers to assess and eliminate the risks from the site activities in a 3d digital environment and develop precise bills of quantities before the project goes on site.
All the BIM data is shared and stored in a common data environment (CDE) that is accessible to project stakeholders, promoting effective collaboration and decision-making.
2. Architect’s Favorite Tool for Design Management
BIM is becoming a favorite tool for architects and engineers to effectively plan, design, and coordinate commercial project design development with project stakeholders.
Traditionally, developing and coordinating designs using 2D software posed precision and collaboration challenges. BIM incorporates 3D modeling and simulation software such as Revit and Navisworks. Using Revit, architects and engineers can expedite their design development process by automating multiple design views such as; elevational view, sectional view, RCP view, etc.
Beyond automating and saving time for 2D drafting, design professionals can coordinate these models in Navisworks software to identify and eliminate potential clashes. The identification and elimination of design clashes before the project goes on-site saves significant additional time, effort, and costs of a project.
3. Future-Proofing: BIM for Commercial Building Facility Management
BIM models offer a representation of the building encompassing walls, floors, ceilings, and even furniture. This feature enables facility managers to visualize how space is used to optimize layouts. Efficiently plan for renovations or reconfigurations.
BIM consolidates details about building elements like warranties, maintenance schedules, and spare part needs. This simplifies preventive maintenance, reduces downtime and streamlines work order processes for technicians.
Acting as a hub of building information BIM enhances communication and collaboration among facility managers, tenants, and maintenance staff. With everyone having access to up-to-date data confusion is minimized, ensuring everyone stays informed and aligned.
Let's Discuss Your Project Requirements
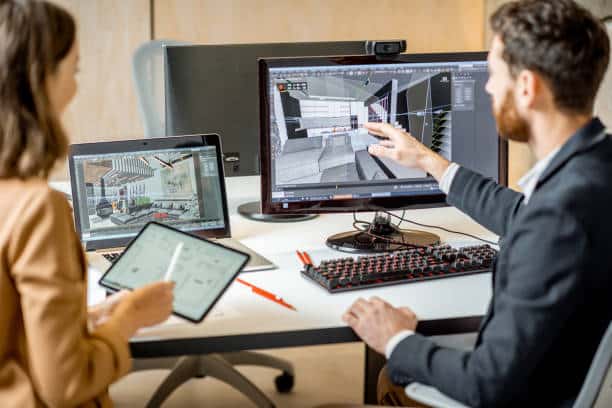
Partner with CRESIRE for BIM Services in UAE - United Arab Emirates
CRESIRE is a BIM Consultancy Services Company based in India. Our team of BIM engineers uses a variety of industry knowledge and cutting-edge technologies to create comprehensive BIM solutions.
CRESIRE optimizes every phase of construction, from virtual construction simulations to BIM consulting.
Your projects in UAE will profit from easier processes, lower expenses, and improved stakeholder engagement because to the company’s dedication to quality, precision, and efficiency. Partnering with CRESIRE gives you access to a world of BIM expertise that will elevate your projects to new heights, regardless of whether you are an engineering, construction, or architectural firm.
Email Us
Let's Talk
USA - (+1) 757 656 3274
UK - (+44) 7360 267087
INDIA - (+91) 63502 02061


