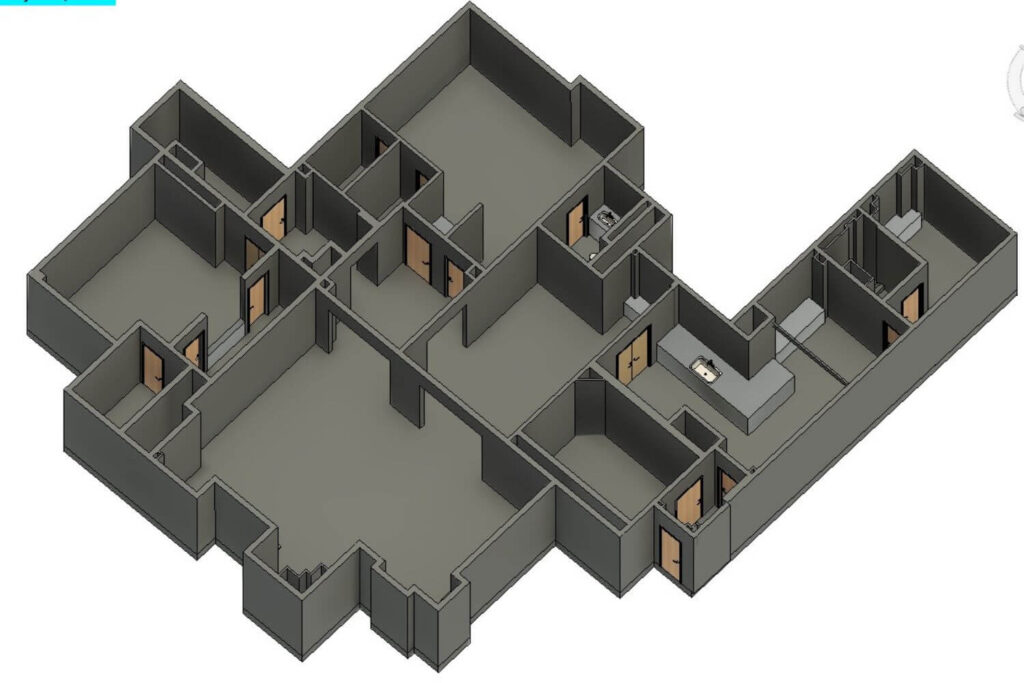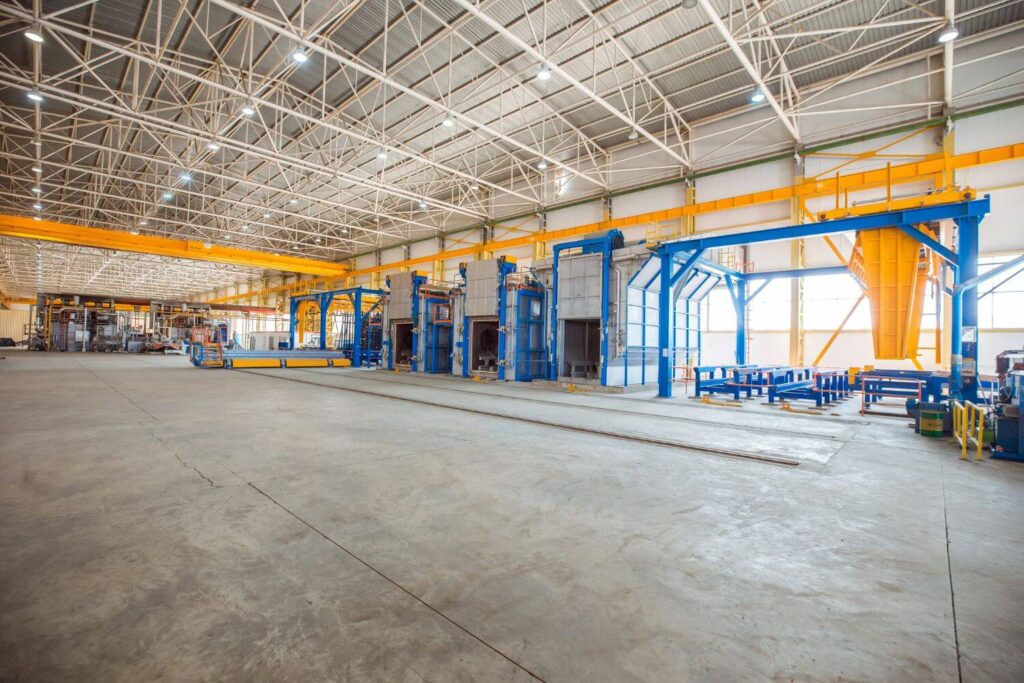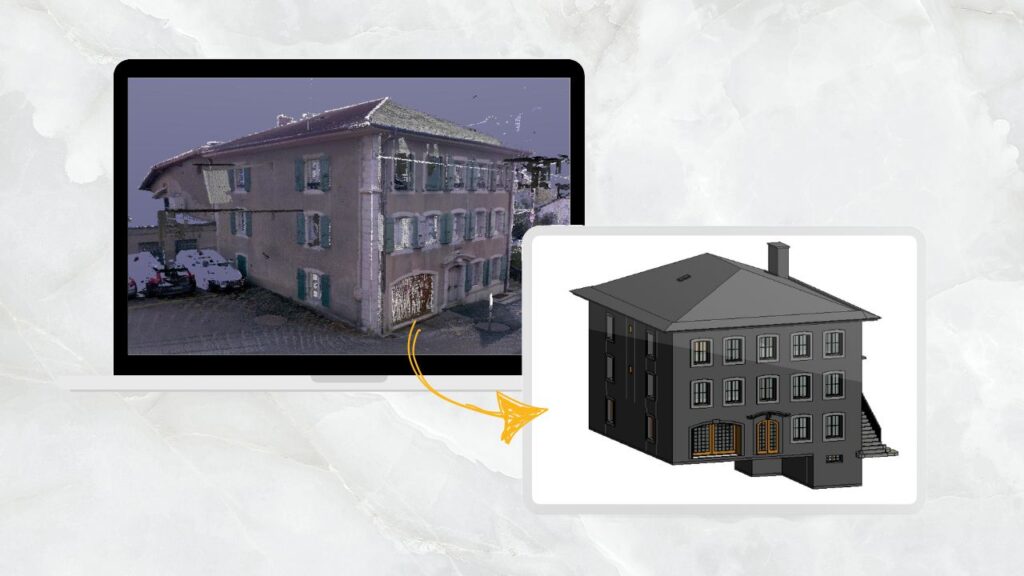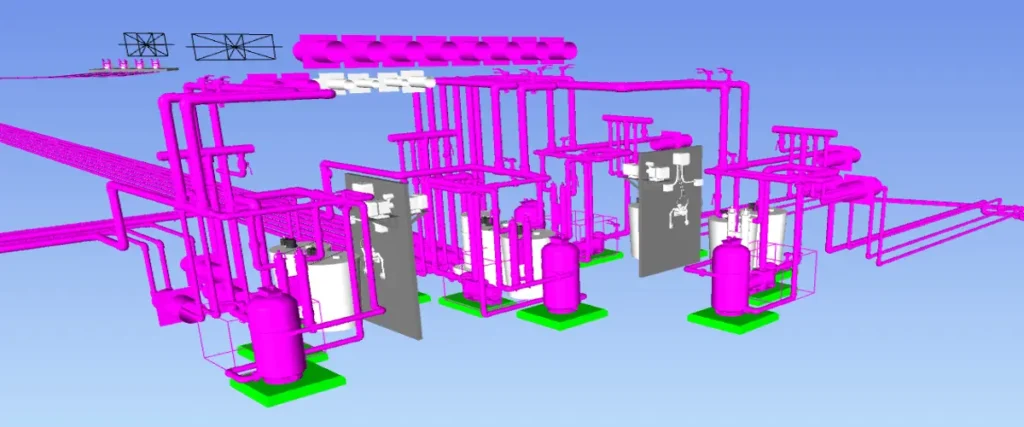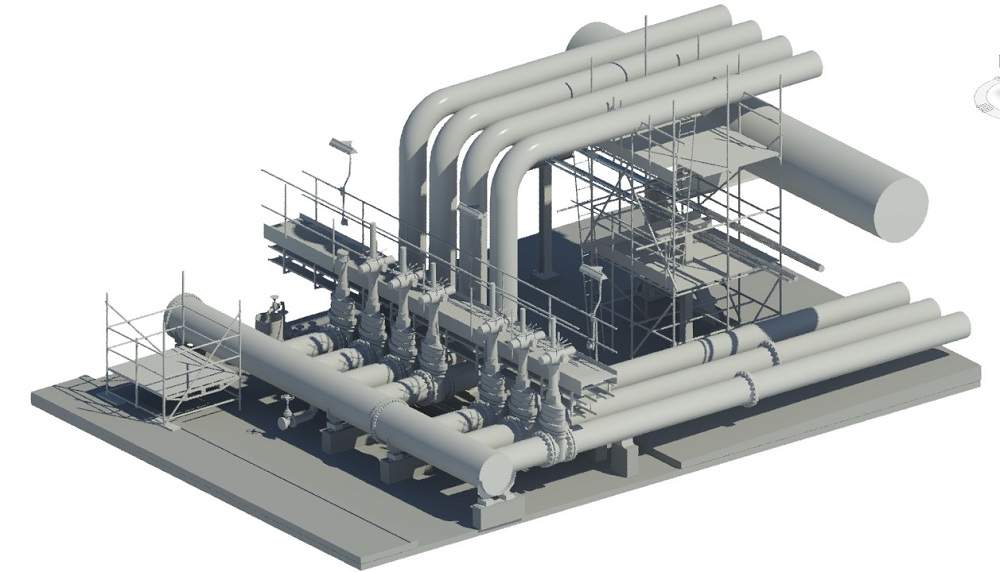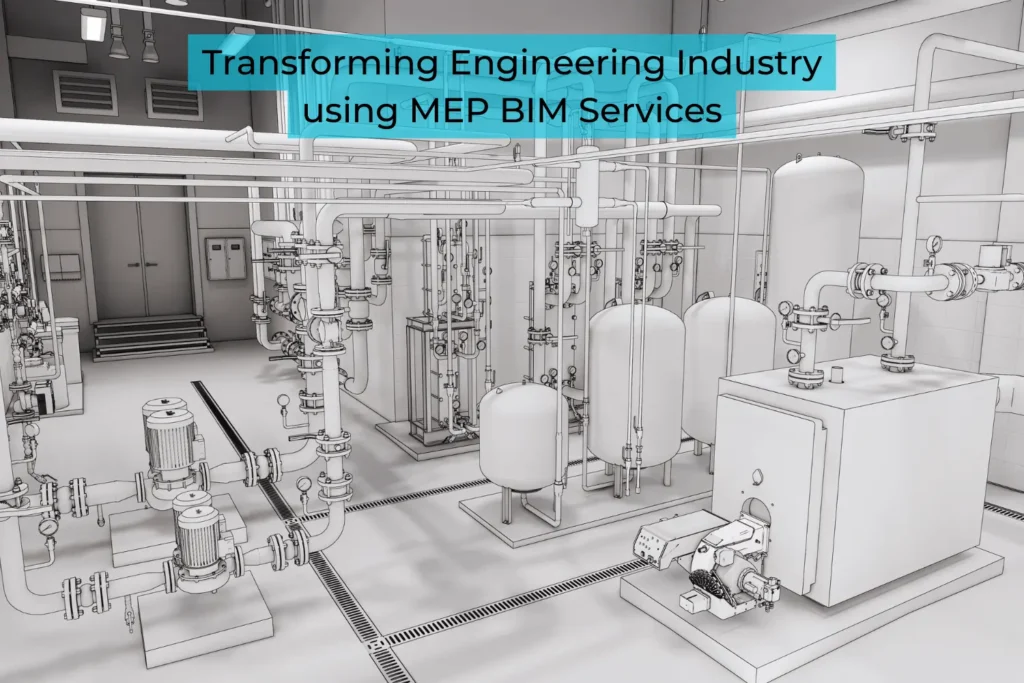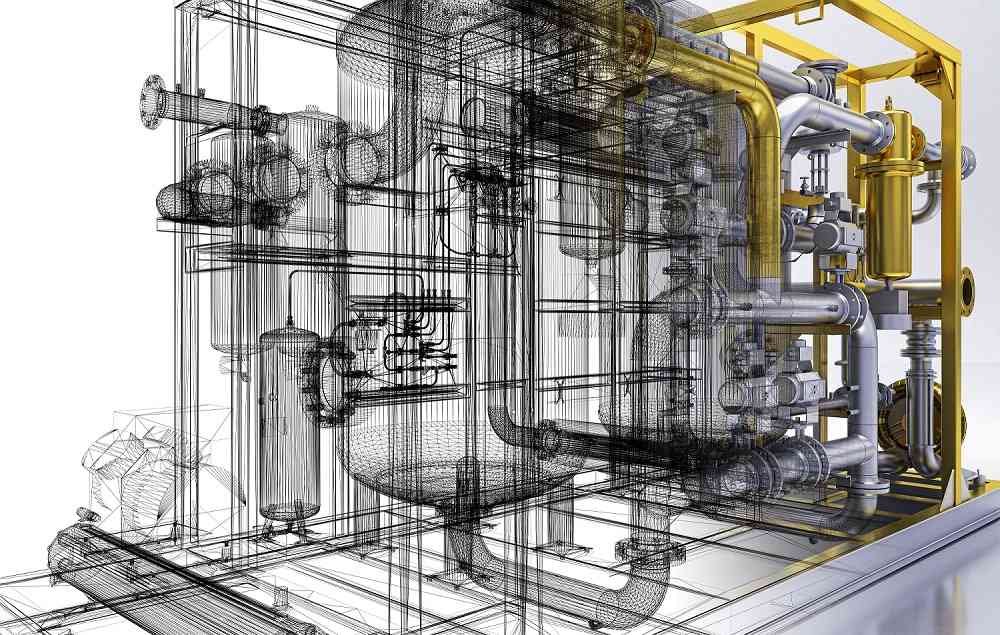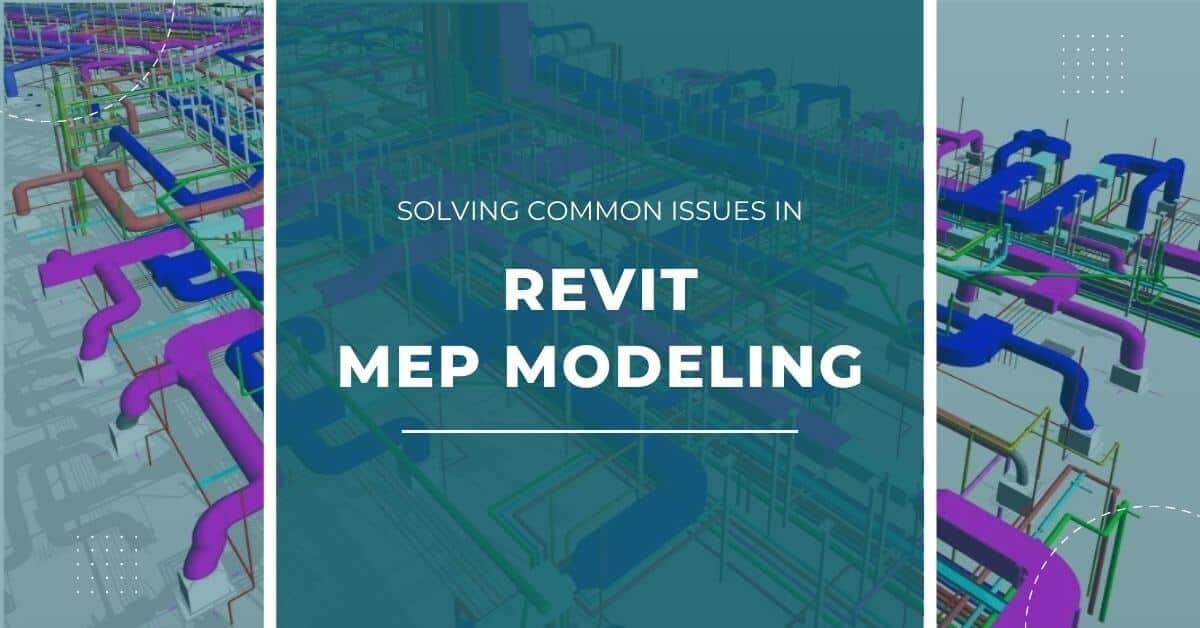Explore how BIM MEP in Construction projects is enhanced by streamlining design, coordination, and efficiency. Learn about its key benefits now.
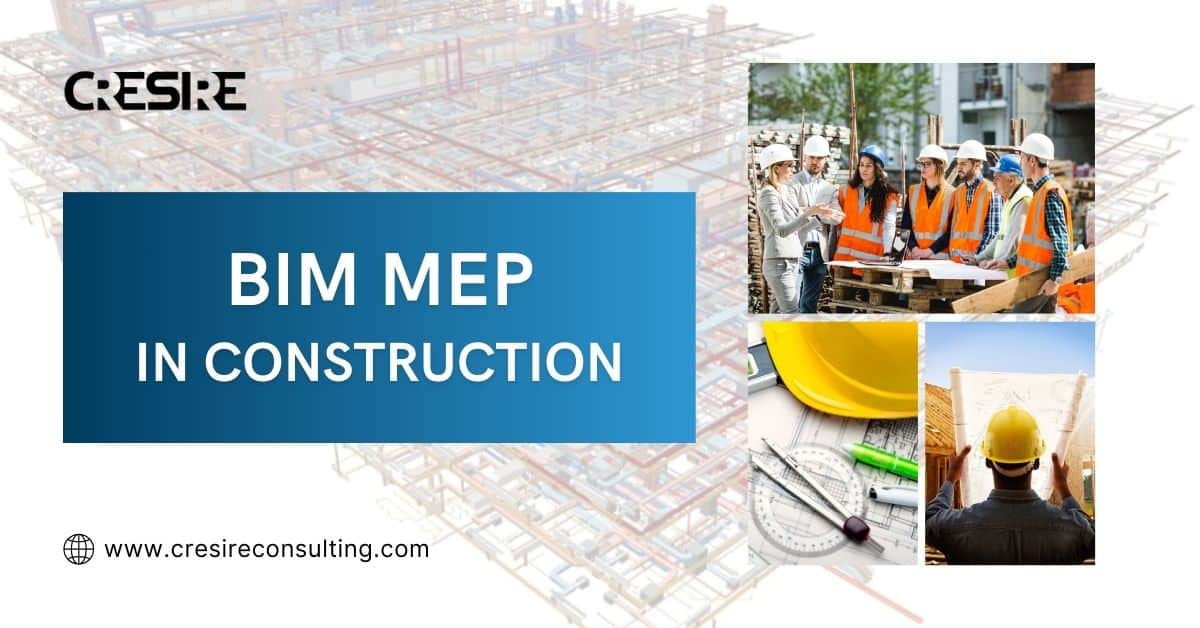
What is MEP Meaning in Construction?
MEP in construction stands for Mechanical, Electrical, and Plumbing. It refers to the design and installation of systems that manage these essential functions in a building.
MEP engineering ensures efficient heating, cooling, power distribution, water supply, and waste management, crucial for building functionality, safety, and comfort.
What is MEP Contractors Meaning?
MEP contractors specialize in the Mechanical, Electrical, and Plumbing aspects of construction projects. They design, install, and maintain systems for heating, cooling, power, water supply, and waste management.
MEP contractors ensure that all MEP systems are integrated seamlessly, providing efficient and reliable building operations.
Serving Every Continent

USA & Canada
UK & Europe
MEP in Construction: Driving Efficiency and Innovation in USA and UK
BIM MEP in construction has revolutionized the Architecture, Engineering, and Construction (AEC) industry by transforming the design, coordination, and management of MEP systems.
Unlike traditional 2D drafting methods, BIM MEP Services enables the creation of intelligent 3D models that integrate geometric and non-geometric data. This integration allows stakeholders to visualize, simulate, and analyze MEP systems with unprecedented accuracy and efficiency.
In the USA and UK, where construction standards and client expectations are increasingly stringent, BIM MEP in construction plays a crucial role in ensuring compliance, optimizing resource utilization, and enhancing project outcomes.
This blog post explores how BIM MEP in Construction is driving efficiency and innovation across construction practices in these regions, focusing on key strategies, technologies, coordination challenges, solutions, and sustainability initiatives.
Examining these aspects provides actionable insights for AEC and BIM professionals navigating the complexities of modern construction.
Optimizing BIM MEP Systems
Key Strategies for Efficiency in USA and UK Projects
BIM MEP systems are integral to MEP Modular Construction projects, facilitating detailed coordination and simulation capabilities that optimize efficiency and minimize risks.
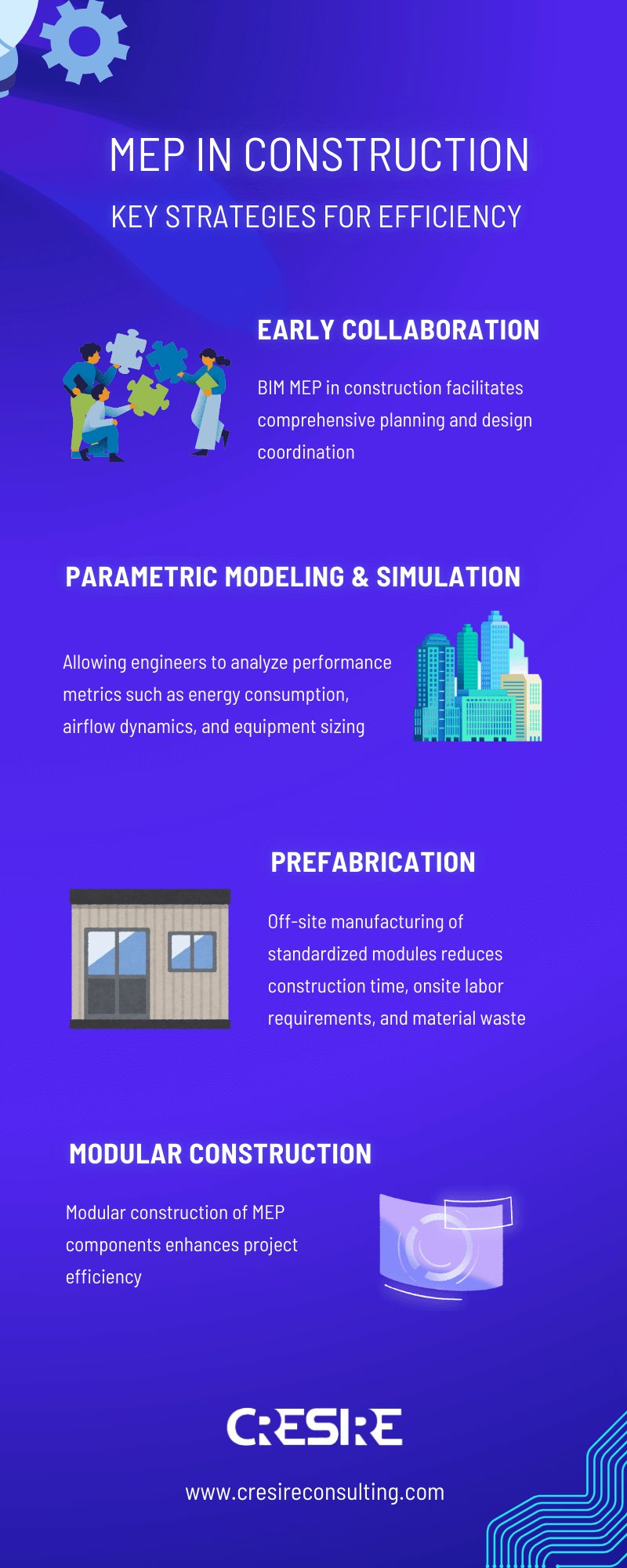
1. Early Collaboration and Integration
The cornerstone of optimizing BIM MEP in construction lies in early collaboration and integration of all project stakeholders.
By involving MEP Engineers, Architects, and Contractors from the project’s inception, BIM MEP work in construction facilitates comprehensive planning and design coordination.
This approach ensures that MEP systems are seamlessly integrated into the building’s architectural and structural framework, optimizing space utilization and minimizing clashes during construction.
2. Parametric Modeling and Simulation
BIM MEP in construction enables parametric modeling and simulation of MEP systems, allowing engineers to analyze performance metrics such as energy consumption, airflow dynamics, and equipment sizing.
Parametric simulations optimize system designs for efficiency and sustainability, helping to meet regulatory standards and client requirements while minimizing operational costs over the building’s lifecycle.
3. Prefabrication and Modular Construction
Leveraging BIM MEP in construction for prefabrication and modular construction of MEP components enhances project efficiency.
Off-site manufacturing of standardized modules reduces construction time, onsite labour requirements, and material waste.
BIM’s role in prefabrication ensures accuracy and quality control, accelerating project schedules and enhancing overall construction productivity.
Innovative BIM MEP Technologies: Driving Construction Innovation Across the USA and UK
Advanced Clash Detection and Coordination
BIM’s advanced clash detection capabilities revolutionize MEP coordination by identifying and resolving conflicts virtually before construction begins.
Real-time clash detection minimizes rework, enhances construction sequencing, and optimizes space utilization, ensuring smoother project workflows and reducing costly delays.
Smart Building Integration
Integrating IoT sensors and smart building technologies with BIM MEP systems transforms buildings into intelligent assets.
Real-time data analytics and predictive maintenance capabilities optimize building performance, enhance energy efficiency, and improve occupant comfort.
Smart building integration fosters proactive decision-making and lifecycle management, ensuring sustainable operation and maintenance practices.
3D Laser Scanning and Reality Capture
BIM MEP in construction benefits from 3D laser scanning and reality capture technologies that capture accurate as-built conditions.
Integrating scanned data into BIM MEP Building Models facilitates precise retrofitting and renovation projects, mitigating risks associated with existing MEP infrastructure and ensuring compatibility with new construction plans.
Get FREE Quote
For BIM Services for Your Project
BIM MEP Coordination Challenges and Solutions: Insights for Efficient Project Delivery
Effective coordination among MEP disciplines and construction trades remains a critical challenge in BIM MEP implementation.
Addressing these challenges requires proactive strategies and collaborative solutions to optimize project delivery.
1. Interdisciplinary Collaboration
Establishing clear communication channels and collaborative workflows among MEP Engineers, Architects, Structural Engineers, Contractors, Quantity Surveyor MEP is essential for successful BIM MEP coordination.
Integrated project delivery methodologies promote shared responsibilities and foster a unified project vision, minimizing conflicts and enhancing team efficiency.
2. Training and Skill Development
Investing in BIM MEP training and skill development ensures that project teams possess the necessary expertise to leverage BIM technologies effectively.
Training programs focus on software proficiency, interdisciplinary collaboration, and problem-solving skills, equipping professionals with tools to overcome complex MEP coordination challenges and optimize project outcomes.
3. Data Management and Information Sharing
Efficient data management and information-sharing platforms are crucial for BIM MEP coordination. Cloud-based BIM platforms facilitate real-time collaboration and document control, enabling stakeholders to access accurate project data anytime, anywhere.
Centralized data repositories improve decision-making processes, streamline workflows, and enhance transparency across project teams.
Sustainability in BIM MEP Design: Advancing Green Initiatives Across the Globe
BIM MEP design plays a pivotal role in advancing sustainability initiatives, promoting energy-efficient practices, and reducing environmental impact in construction projects globally.
Energy Modeling and Analysis
BIM’s energy modeling capabilities enable engineers to evaluate the environmental performance of MEP systems throughout the building’s lifecycle.
Energy simulations assess factors such as daylighting, HVAC efficiency, and renewable energy integration, optimizing designs to achieve green building certifications and regulatory compliance.
Lifecycle Assessment (LCA) and Environmental Certification
Conducting lifecycle assessments (LCAs) of BIM MEP systems quantifies their environmental impact from cradle to grave.
Environmental certifications such as LEED (Leadership in Energy and Environmental Design) and BREEAM (Building Research Establishment Environmental Assessment Method) recognize buildings that prioritize sustainable MEP designs, promoting resource conservation and minimizing carbon footprint.
Water Efficiency Strategies
Implementing water-efficient MEP strategies reduces water consumption and promotes conservation in building operations.
BIM facilitates the design of water-saving plumbing fixtures, rainwater harvesting systems, and greywater recycling solutions, optimizing water use efficiency and supporting sustainable water management practices.
Our Recent Projects on BIM Services
Related Posts
Share Via
Tags

Devashish Sharma
Devashish is Founder/Director at Cresire where he leads BIM services. He holds a bachelor’s degree in Civil Engineering from the University of Sheffield and an MSc in Construction Project Management from The University of the West of England. His vision behind CRESIRE is to provide BIM services, adhering to best practices and procedures, to global customers, helping customers to save extensive production costs and overruns.
