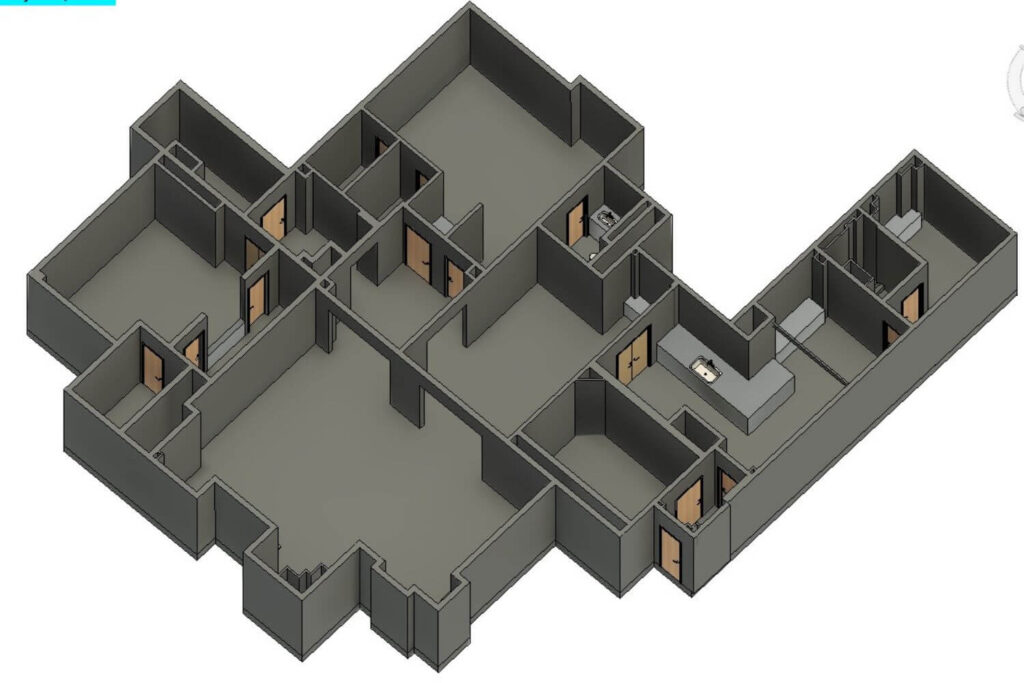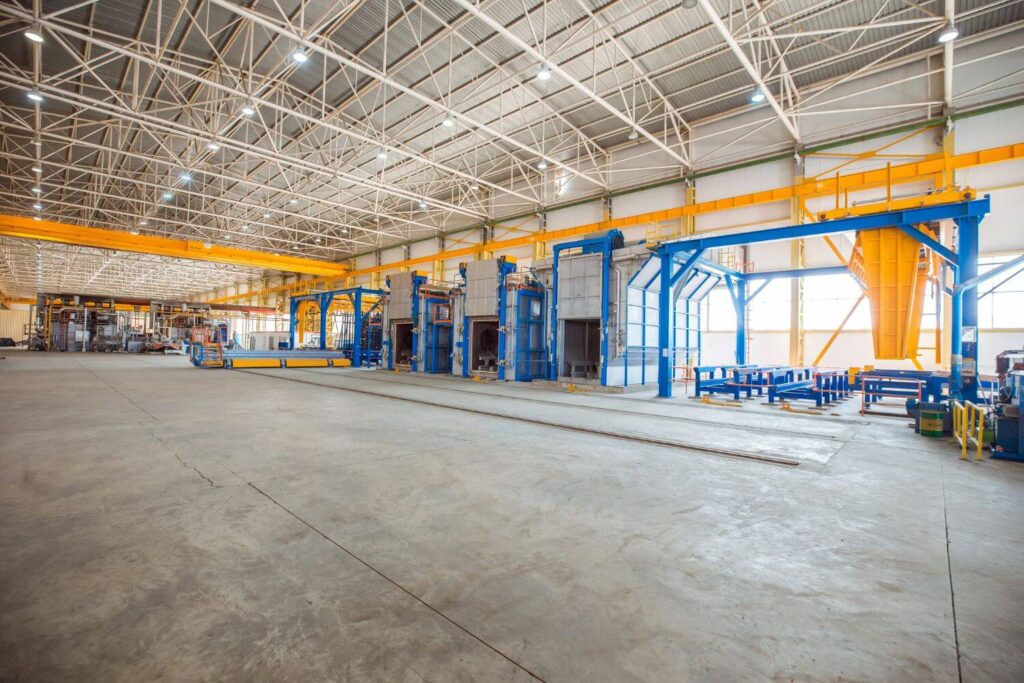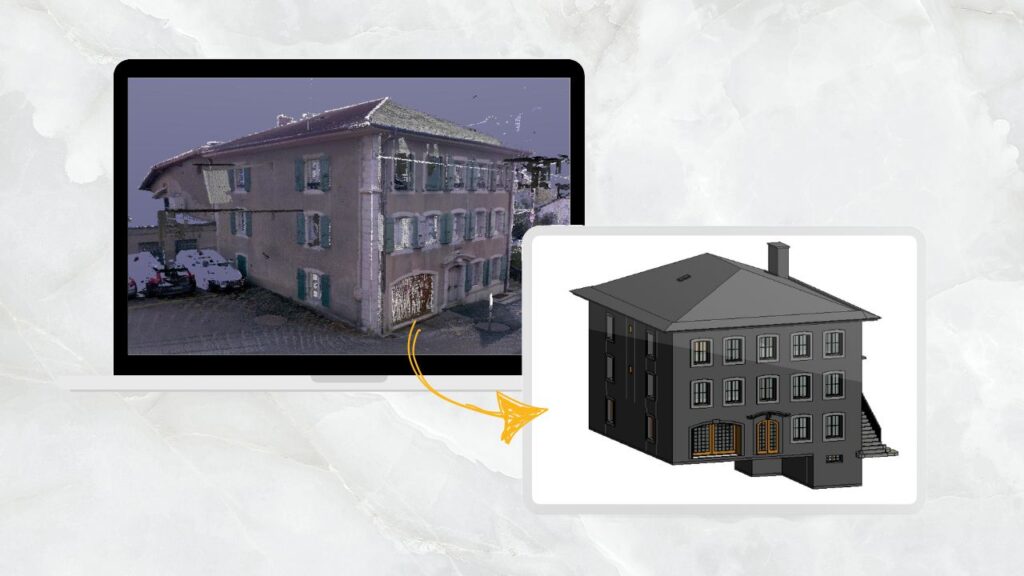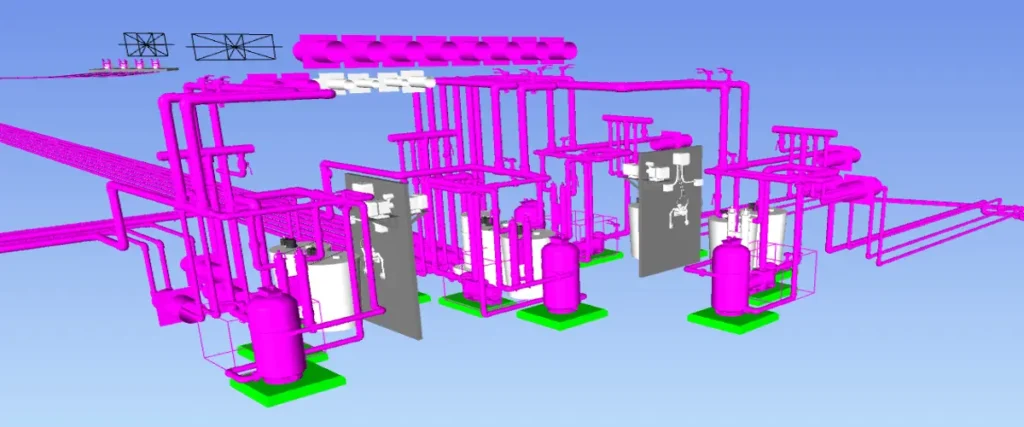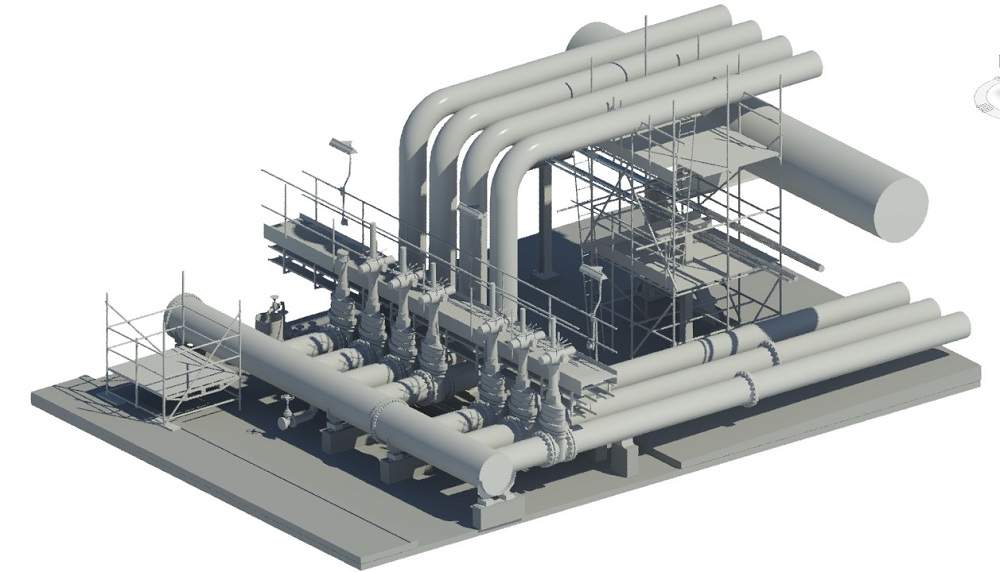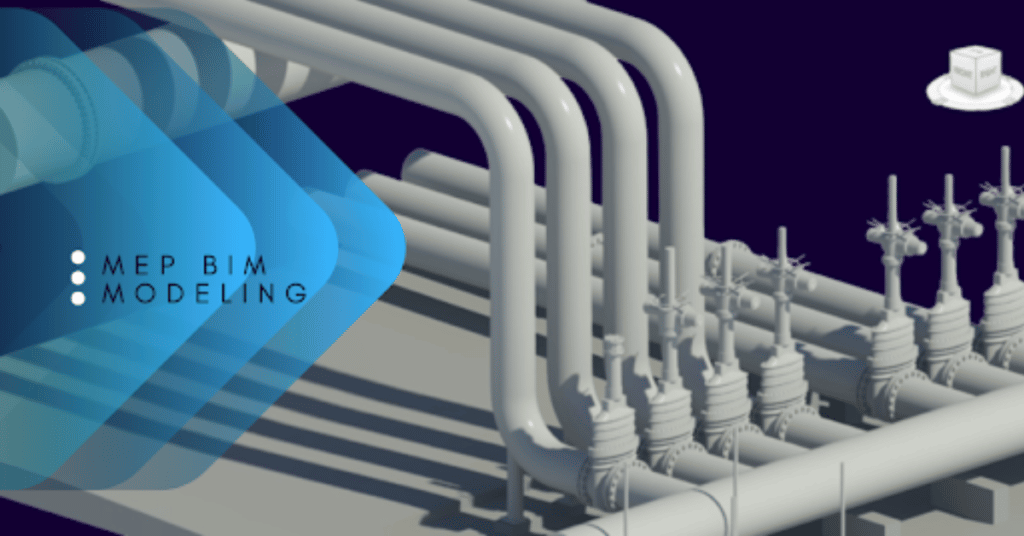BIM for MEP – Know the top 4 reasons it’s critical for design and coordination, in-depth analysis, and benefits to adopting for engineering.
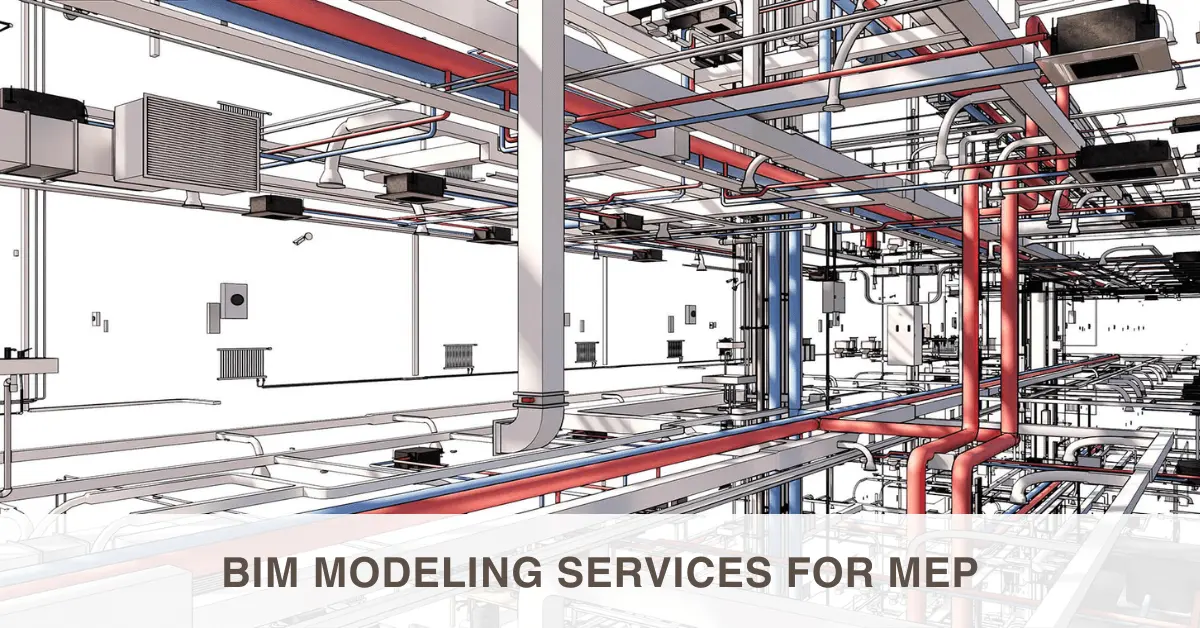
Adopting BIM for MEP design development is a great way for better design development and coordination. This article provides an in-depth analysis of BIM & MEP relations and what are the benefits of adopting BIM for MEP Engineering.
What Is BIM For MEP?
Building information modeling is an advanced way of managing and coordinating design with project stakeholders.
Mechanical, Electrical, and Plumbing (MEP) engineering involve complex design ideas and require high-level collaboration with other disciplines.
Therefore, the fabricated design is prone to potential design errors. BIM for MEP ensures that the complex design is developed pragmatically and is well coordinated with Architectural and Structural designs.
Why Outsource BIM for MEP Services
- Leveraging competitive production costs. Up to 50% less than the local production costs in USA and UK
- Avoiding additional costs for purchasing software licensing for BIM for MEP projects
- Saving significant cost and time for hiring and training new resources with MEP BIM modeling
- Allowing in-house professionals to focus on main responsibilities. Hence, reducing resource pressure
Top 4 Reasons Why BIM For MEP Is Critical For Design And Coordination
1. Improving Building Design Process
BIM is not software, it’s a process that helps construction professionals to achieve their project goals.
Designing Architecture and Engineering components is a complex process. It is critical to know what to expect from the project using the Building information modeling Process.
BIM eases the design, detailing, and documentation process.
Here are the Reasons Why Building Information Modeling helps in Improving the MEP Design Process:
- Creating a common environment (CDE) for project stakeholders i.e., architects, engineers, project managers, etc. for design development and discussions
- Using file naming convention standards to avoid confusion and keep design documents readily available for the design team
- Using Architectural and Structural 3D BIM models for deciding the appropriate location for MEP components in a virtual 3D environment
- Commenting on the MEP BIM model in the common data environment (CDE) and tagging respective stakeholders for taking required actions
2. Resolving MEP Design Clashes With Another Discipline
Using clash detection in Building information modeling for MEP is the most innovative way for identifying and resolving clashes with other Architectural and Structural elements.
Here is how the process of Clash Detection in BIM makes it easier:

- Superimposing MEP model on structural and architectural models using software such as Navisworks
- Setting tolerance limits for clashes and specifying exceptions as per the design requirements
- Running a clash test for MEP vs Architecture and MEP vs Structure for generating a detailed clash report for effective BIM MEP Coordination
- Clash report providing floor-wise locations of the clashes as per the tolerance set in the beginning
- Identifying clashes and delivering clash reports to the respective project stakeholder i.e., Architect, MEP, or structural engineer to make required changes in the 3D model
3. Lifecycle Management Of The MEP Components
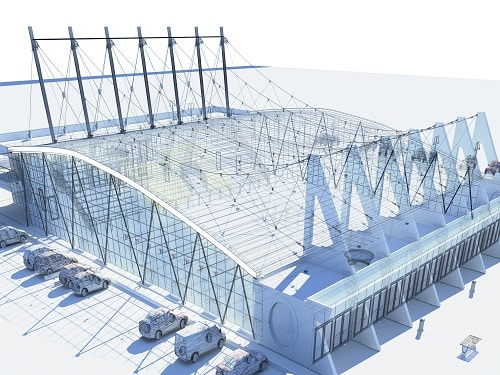
Using 6D BIM for facilities management, a Building information modeling MEP modeler can integrate product details such as warranty/expiry date and manufacturer details to ease future maintenance and potential renovations.
- Incorporating products details while generating BIM models
- Extracting lifecycle data into a spreadsheet and providing it to the facility management team for effective management
4. Assessing Constructability
Building information modeling MEP modelers can generate precise cost estimates and billing of quantities using software such as Revit. This provides a good insight into the cost and helps them predict how a particular MEP component would behave with other design components.
This helps the MEP design team in taking important decisions for picking design components; or simply eliminating the components that cause errors in the design.
At CRESIRE our team has experience using structured processes to facilitate effective handovers and to maximize the operational performance of a wide variety of built assets from schools to hospitals and residential developments.
To discuss how using BIM can facilitate good handovers and collaboration between construction and facilities management teams, email us at enquiry@cresireconsulting.com or visit www.cresireconsulting.com.
Cresire is a BIM consulting company offering MEP BIM Modeling Services to clients across the globe. Our skilled AutoCAD drafters have a wide range of expertise working on the commercial, hotel, healthcare, industrial, and residential projects.
The leadership team of Cresire is strong and has a wealth of experience working in the construction sector abroad.
We offer MEP BIM modeling Services in USA, UK, France, Europe, Australia, India, and worldwide to Engineering, Manufacturing, Construction, and Real-Estate companies based in the US, UK, France, Germany, Sweden, Australia, and India,
Please feel free to contact us by email at enquiry@cresireconsulting.com if you would like a free estimate for BIM for MEP services.
Our Recent Projects on BIM Services
Related Posts
Share Via
Tags

Devashish Sharma
Devashish is Founder/Director at Cresire where he leads BIM services. He holds a bachelor’s degree in Civil Engineering from the University of Sheffield and an MSc in Construction Project Management from The University of the West of England. His vision behind CRESIRE is to provide BIM services, adhering to best practices and procedures, to global customers, helping customers to save extensive production costs and overruns.
