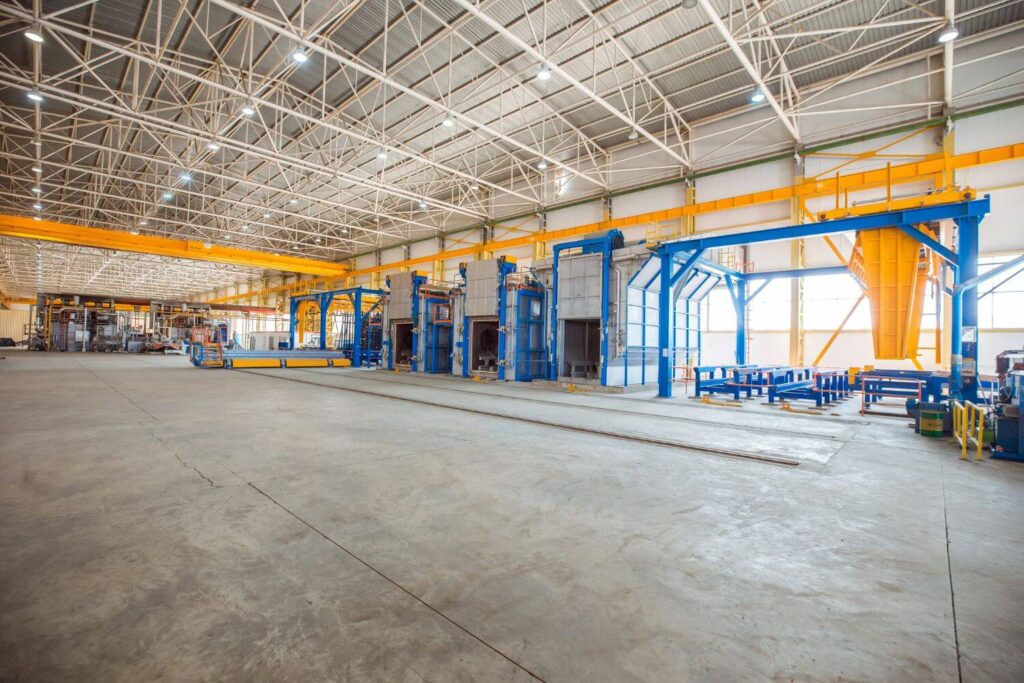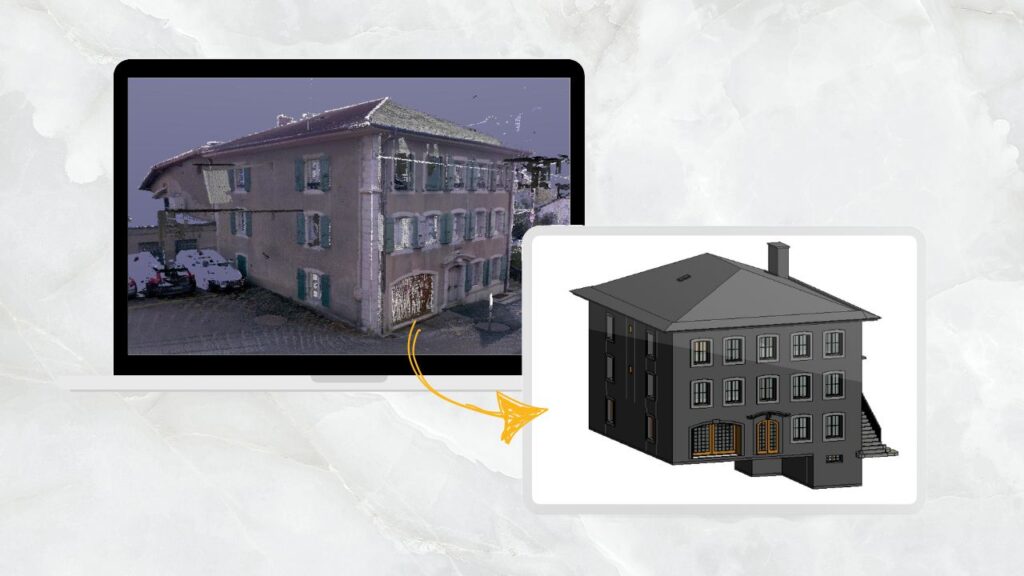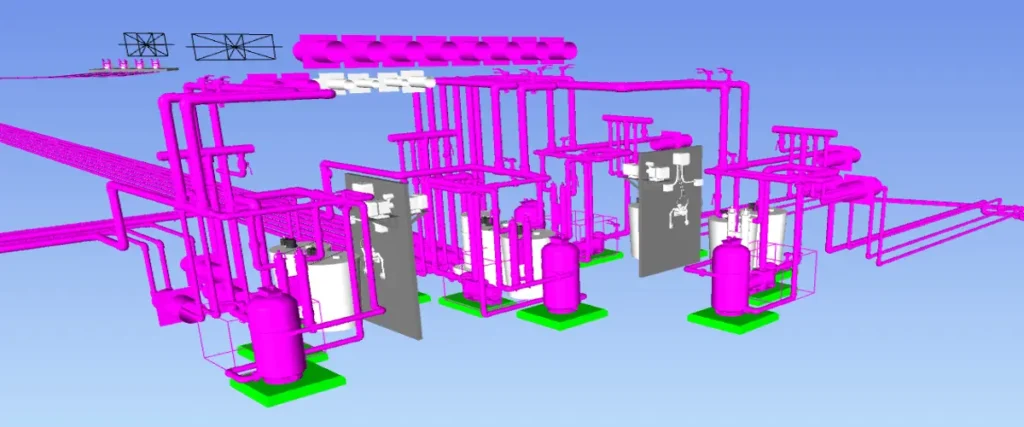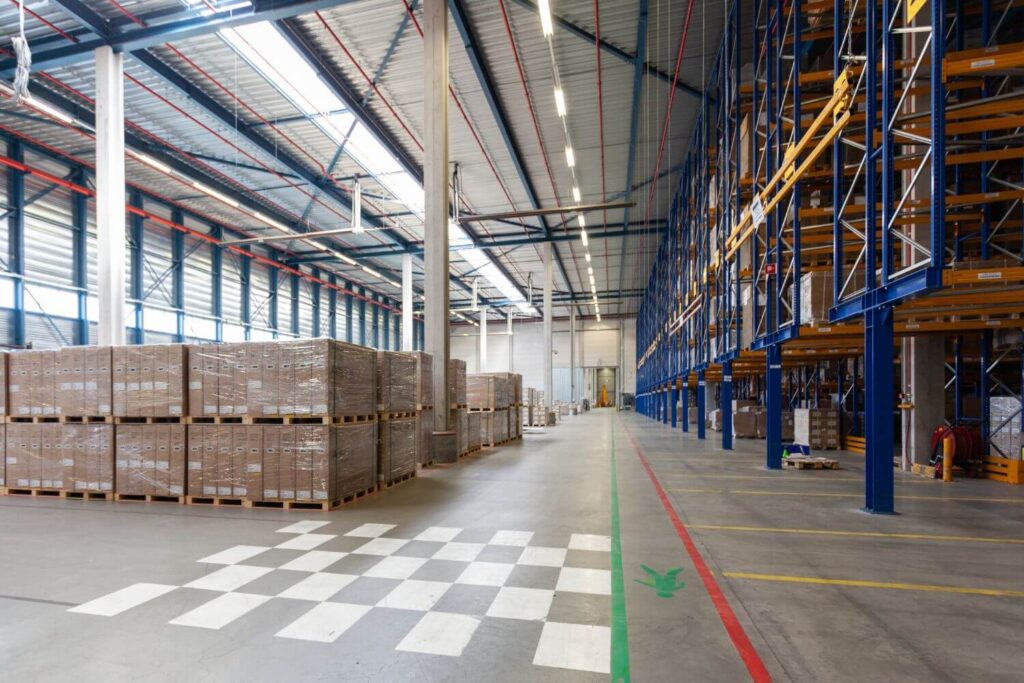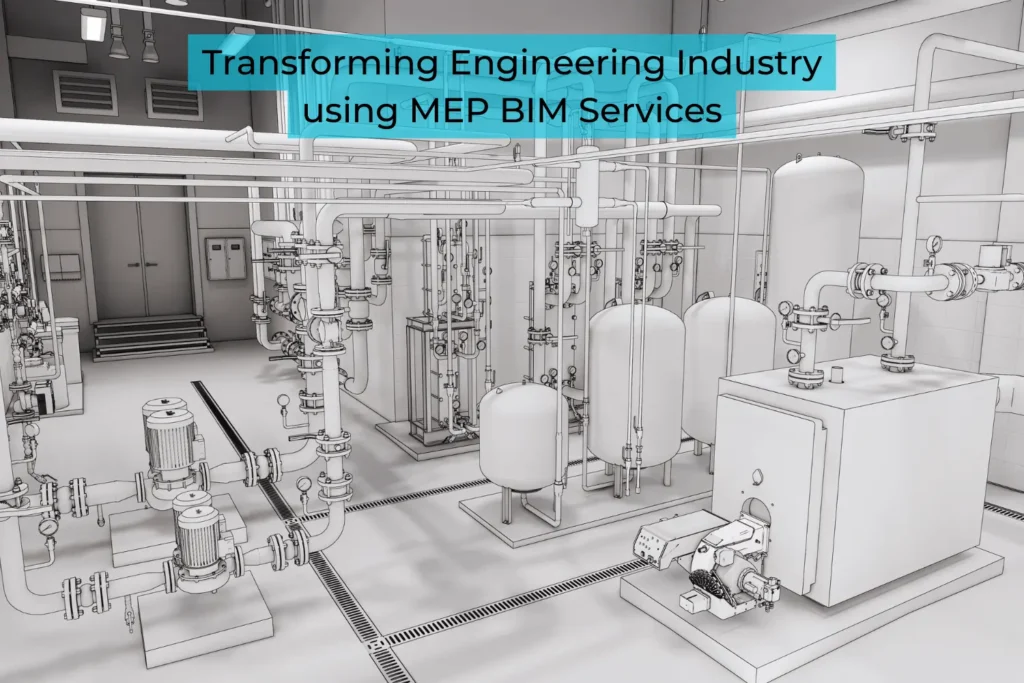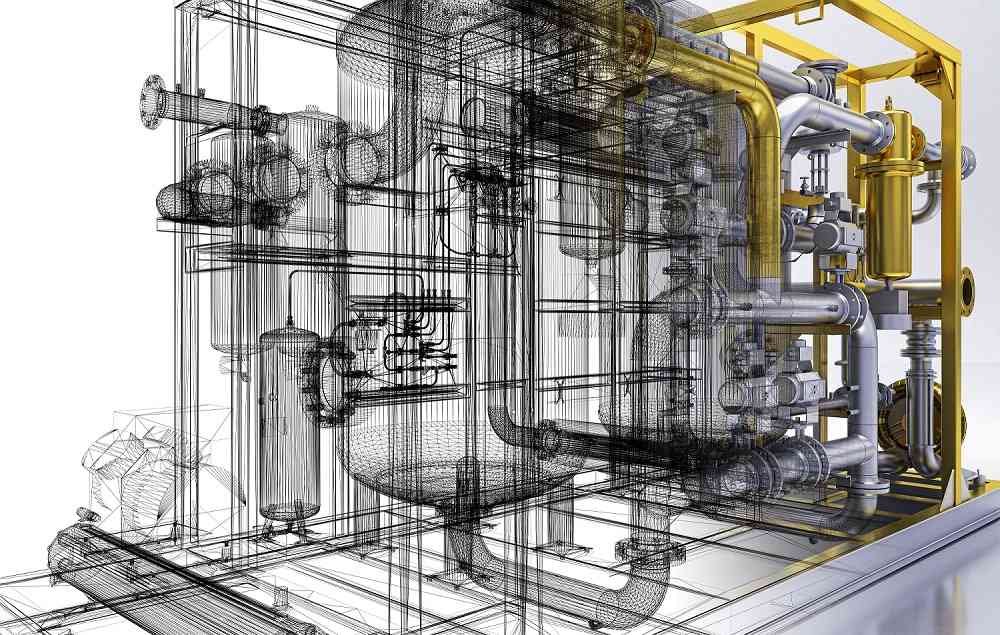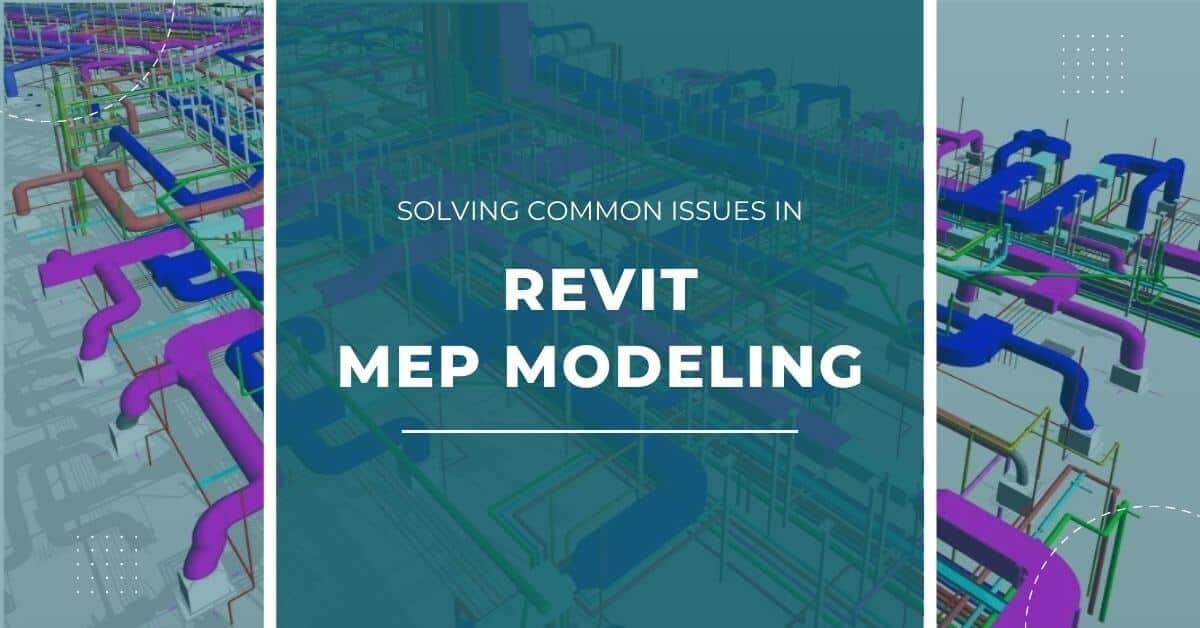Read what is Architectural 3D Modeling Services and what are the top reasons to invest in realistic model services.
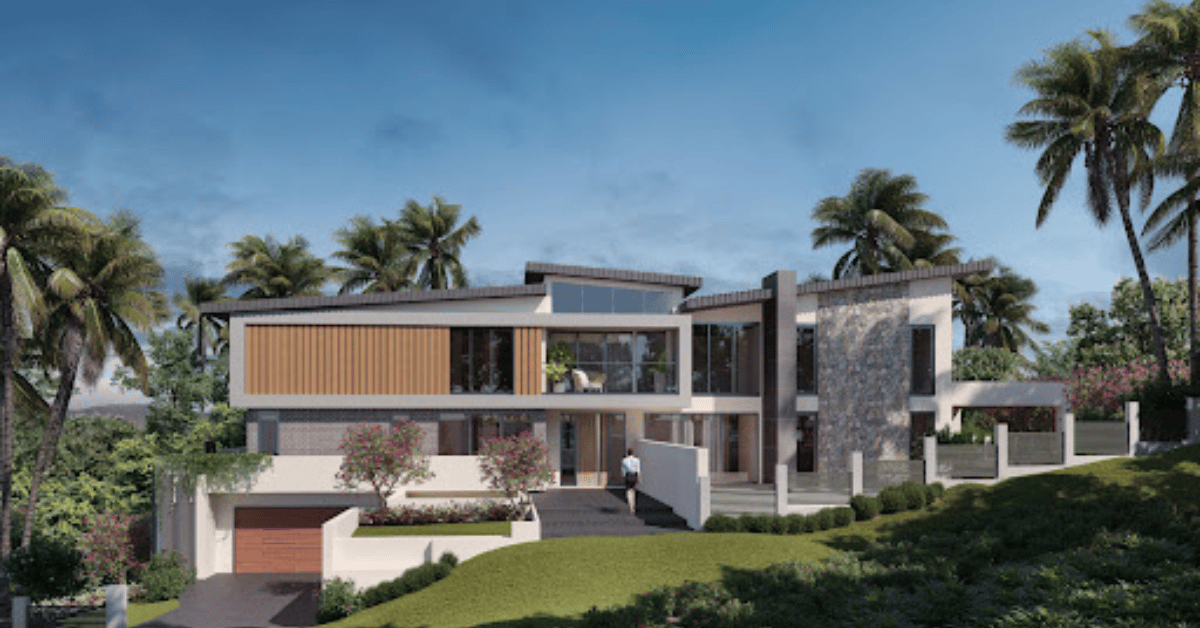
In the present day and age, architectural, real estate and construction companies prefer to visualize built assets before they go on site.
Often they use advanced visualization techniques such as architectural modeling services, 3d rendering, walkthroughs and AR/VR.
What is Architectural 3D Modeling Services
Architectural 3D Modeling Services are the base for 3d rendering and walkthroughs. The 3d architectural models are used to define the proposed 2d architectural details and coordinate with Structural and MEP disciplines. It is imperative to develop precise architectural models before construction starts on site.
Since cost and time overruns are quite common problems in the construction industry. Often Architectural companies invest in Architectural BIM Services to ensure precise designs are developed within the expected budget and time.
Considering the comprehensive challenges in architectural design development and construction, this article discusses the reasons to invest in Realistic Architectural 3D Modeling Services.
While the first part describes the architectural modeling and the second part discusses the main advantages of 3d architectural modeling services.
Serving Every Continent

USA & Canada
UK & Europe
What is Architectural Modeling Services
In simple words, architectural modeling is the process of converting conceptual/detailed architectural designs into 3d models. The most common software for Architectural BIM Services include; Revit, Sketchup, 3dsMax etc.
The architects initially develop 2d architectural designs and import them to software like Revit and Sketchup. These 2d architectural designs are used as a reference for creating design elements in a three-dimensional environment.
It is imperative to hire an experienced architectural modeler as Architectural 3D Modeling Services require advanced software skills.
Creating 3D architectural models in Revit is an important skill for architects, designers, and construction professionals. Revit is a powerful 3D modeling software that allows you to design and visualize buildings, structures, and interiors in a virtual environment.
Here are the steps to create a 3D architectural model in Revit:
1. Start with a 2D Floor Plan
Before you start Architectural 3D Modeling, you need to have a 2D-floor plan of the building or structure you want to model. Import the 2D floor plan into Revit and use it as a basis for your 3D model.
2. Create Walls
Using the wall tool, create walls in Revit according to the dimensions and layout of your floor plan. You can adjust the height and thickness of the walls as necessary.
3. Add Doors and Windows
Next, add doors and windows to the walls. Revit has a library of pre-made door and window types that you can choose from or you can create your own.
4. Add Floors and Ceilings
Add floors and ceilings to your model using the floor and ceiling tools in Revit. You can choose from a variety of material types and adjust their thickness and height. It is often advisable to partner with Architectural modeling services providers.
5. Add Stairs and Railings
If your building has multiple floors, add stairs and railings using Revit’s built-in tools. You can adjust the height and angle of the stairs as well as the style of the railing.
6. Add Furniture and Fixtures
To make Architectural 3D Modeling more realistic, add furniture and fixtures such as tables, chairs, and lighting fixtures. You can choose from pre-made models in the Revit library or create your own.
7. Add Textures and Materials
Finally, add textures and materials to your 3D model to give it a more realistic look. You can choose from a variety of materials and textures in Revit’s library or import your own.
Once you have completed these steps, you can use Revit’s visualization tools to render and view your 3D model.
With practice and experience, you can create complex and detailed architectural models in Revit that are both visually stunning and functional.
Get FREE Quote
For Your Architectural Model Services
Top Reasons to Invest in Architectural Modeling Services
Beyond better visualization, Architectural Modeling Services and Architectural BIM Services promote collaboration between project stakeholders.
In the present day and age, it has become important to implement innovative methodologies for archiving project goals.
Investing in Realistic Architectural 3D Modeling Services can offer several benefits to architects, designers, and construction professionals. Here are some reasons why you should consider investing in architectural modeling services:
1. Deeper Insight into the Design using Architectural Modeling Services
Architectural modeling services use advanced software and technologies to create highly accurate and detailed 3D models of buildings and structures.
These models are more detailed and precise than traditional 2D drawings, allowing you to visualize and analyze every aspect of your project.
2. Making Informed Decisions using Architectural BIM Services
3D Architectural modeling services make it easier for stakeholders to understand and visualize the project, leading to better communication and collaboration among project team members.
You can easily share 3D models with clients, contractors, and other stakeholders, which can help in making informed decisions and avoiding errors during the construction process.
3. Controlling Cost and Time overruns using Architectural BIM Services
Using Architectural 3d modeling for architectural design and planning can save time and reduce costs in the long run.
3D modeling allows you to identify and address design flaws and issues earlier in the design process, reducing the need for expensive changes and rework during construction.
4. Enhanced Architectural Design Flexibility
Using Architectural modeling services, you can easily experiment with different design options and make changes quickly.
This level of design flexibility allows you to optimize your design and explore more creative solutions, resulting in a better final product.
5. Better Sales and Promotions
Realistic Architectural 3d models can be used to create stunning visualizations and animations that can use for marketing and sales purposes.
These marketing materials can help clients and stakeholders better understand and visualize the project, leading to increased confidence and support.
Conclusion
With the constant digital innovations, Architectural modeling services are one of the most effective ways of visualizing a built asset in a three-dimensional environment.
There is multiple software available in the market for architectural 3d modeling. Out of all of them, Revit is one of the most effective software because it provides a great interface and predefined design elements that can be used in the architectural model.
Investing in Architectural 3D Modeling Services or Architectural BIM Services can lead to more accurate and detailed models, improved communication and collaboration, time and cost savings, enhanced design flexibility, and enhanced marketing and sales.
Our Recent Projects on BIM Services
Related Posts
Share Via
Tags

Devashish Sharma
Devashish is Founder/Director at Cresire where he leads BIM services. He holds a bachelor’s degree in Civil Engineering from the University of Sheffield and an MSc in Construction Project Management from The University of the West of England. His vision behind CRESIRE is to provide BIM services, adhering to best practices and procedures, to global customers, helping customers to save extensive production costs and overruns.

