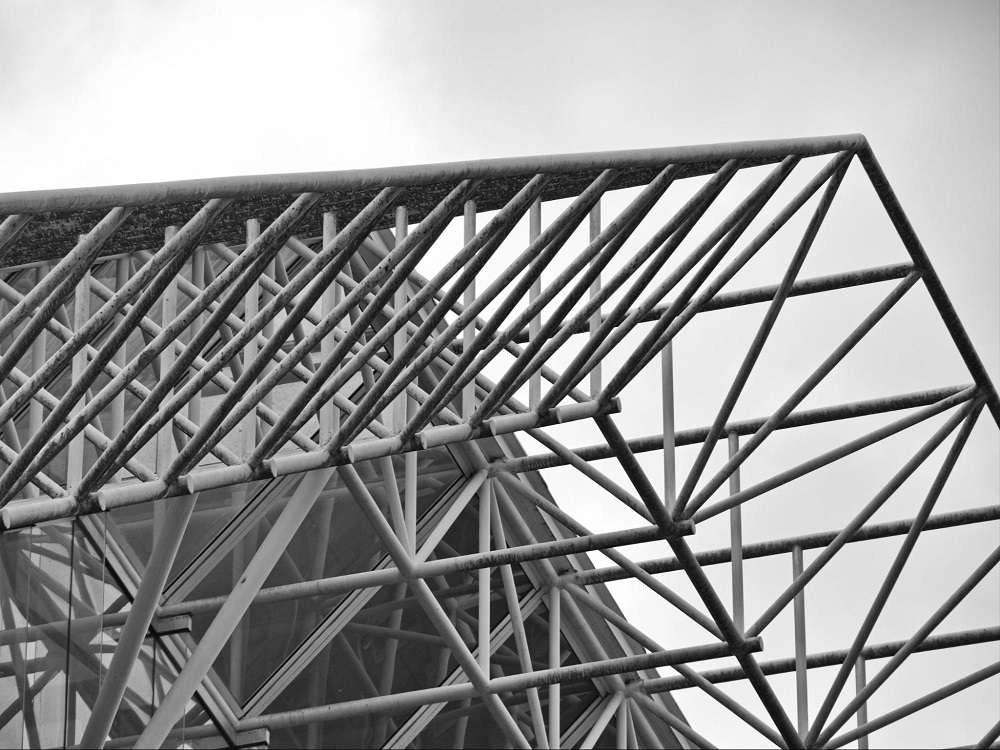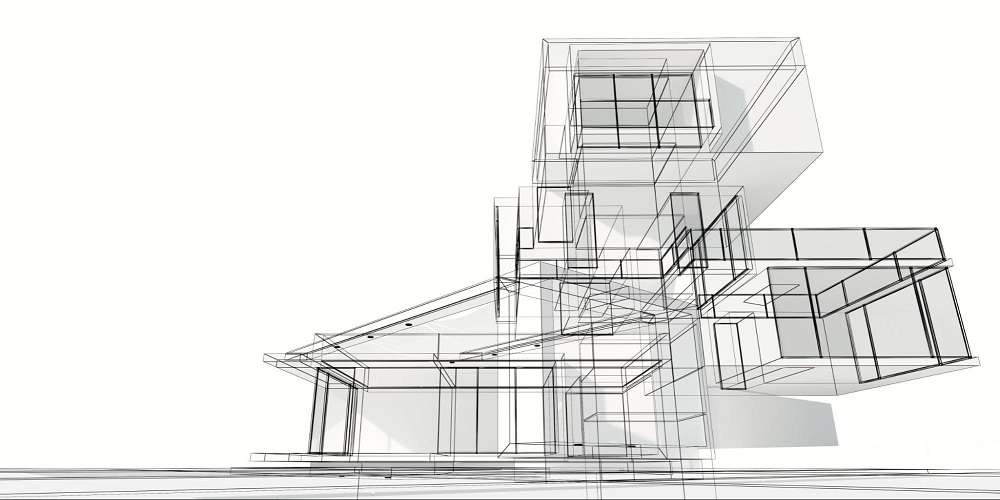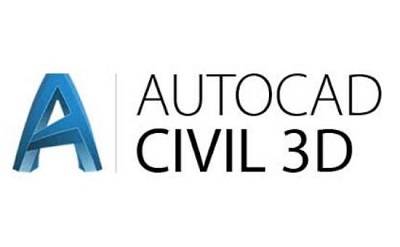Home / Adopting Structural Modeling Services on Construction Projects
- Cresire
- Scan to BIM, Structural Modeling, Structural Modeling Services
Read Top 5 Reasons for Using Structural Modeling Services for Construction Projects in USA, UK, Canada, Australia, Sweden, Worldwide.
Digital transformation methods are widely adopted on construction projects in the present day and age.
Many construction professionals use Structural BIM Services for integrating critical civil and structural design details to a 3D model.
There are several software available for structural modeling that help design professionals to collaborate and create an error free structural model effective for design development and coordination.

There have always been questions about the right implementation of structural BIM modeling with architectural and MEP disciplines. While the process of building information modeling is typically divided into 5 parts; 3D, 4D, 5D and 6D BIM, achieving the right level of structural BIM services can be challenging. Depending upon the project management strategy, construction professionals can set expectations from structural modeling services.
This article discusses the applications and advantages of using structural modeling services and how to effectively implement structural BIM services on a construction project.
Understanding 3D Structural modeling services
3D Structural Modeling is the process of converting 2D structural details to a three-dimensional model. The structural details typically include; foundation, beams, columns, reinforcement, bracing, framing details etc.
These details are captured using the 2D structural plans that are prepared by a civil/structural engineer.

LOD 200
A fundamental structural model with broad design specifics. In this approach, elements are conceptually sized, shaped, and oriented. This design arrangement, which is generally made using 2D software such as AutoCAD.
LOD 300
A little detailed structural model developed using the precise parameters such as shape, quantity, size and orientation. This is a generic 3D structural model that provides necessary design detail.
LOD 400
Along with information integration from the LOD 300 model, LOD 400 model pieces provide exact building component geometry and parameters. Fabrication, assembly, and design details are frequently included in this information.
LOD 500
LOD 500 is also commonly known as a structural as-built model. The information added in LOD 500 typically includes operations, lifecycle and maintenance details of a building. Non-geometric information such as structural element’s details, lifecycle and manufacturer details are included.
How to implement Structural Modeling Services in design development?
It is imperative that you set your project expectations. There are different scenarios for adopting structural modeling services i.e, you can be a structural engineer or a company who is asked to develop a structural BIM model or you are the project owner who wants to avail comprehensive BIM services on projects. Define the level of detail and final expectations for structural modeling services before strategising the design process.
You must gather structural design information from your civil engineer before creating a structural 3D model. Depending upon the required level of detail (LOD), the 2D design drawings must be accordingly prepared. For instance, if you need an LOD 3D structural model then you will require detailed as-built 2D drawings.
You must analyse if structural modeling is a one time or an ongoing service for your organisation. Unless you don’t require structural BIM services on a daily basis then it is advisable to outsource it to a structural modeling services provider to avoid additional costs of hiring resources and software licensing.
If you have partnered with a structural modeling company then it will be their responsibility to get the necessary software licence for structural modeling or BIM services. If not, then purchase the necessary software and CDA licences i.e, Revit and BIM 360 before proceeding with structural BIM services.
Common data environment (CDE) is a space in which all the stakeholders exchange/share information necessary for structural modeling. This includes critical information such as structural cad drawings, BIM execution plans, stakeholders details, and structural BIM model deliverables.
You can use the naming convention & pattern that is used by all the project stakeholders to avoid confusion and ambiguity. If all the participants are using similar naming conventions then this can help the BIM coordinator to manage the structural BIM files more efficiently.
The next step is to develop a Revit structural model depending upon the design detail available. If the structural design is in a conceptual design stage then you can create a LOD 200 or 300 Structural model using the design information. Once the design stage progresses, you can populate the revit structural model with required level of detail.
After preparing the final revit structural model deliverable, the senior engineer or project manager must assess and check that the model is up to date with the 2D designs. It is also important to check the dimensions, materials, reinforcement details against the specifications.



Using Autodesk Revit for 3D Structural Modeling has some benefits as mentioned below:
- Providing advanced interface to create structural design in a two and three dimensional virtual environment
- Offering pre-modelled structural families for footing, beams, rcc/steel columns and other structural elements
- Exportable 3D structural models in a range of different formats including RVT, IFC, SAT, DWG, NWC etc.
- Easy interdisciplinary coordination with architectural, mechanical, electrical and plumbing revit models
Advantages of using Structural modeling services on construction projects
- Comprehensive overview of the structural design elements in a three-dimensional environment
- Using revit structural models for analysing clashes between design elements using clash detection services i.e, structural vs architectural and structural vs MEP
- Using revit structural models for calculating precise cost estimates using quantity takeoff in revit
- Integrating lifecycle and maintenance details to structural models for better facilities management
- Enabling better control on the material usage and overall cost of construction, hence contributing to control cost and time overruns of a project
Outsource your structural modeling services to CRESIRE
If you need a free quote for structural modeling services then please feel free to drop us an email at enquiry@cresireconsulting.com.
Share Via :
Get in Touch with us for BIM Outsourcing Services
Stay up to date with latest BIM trends, benefits of BIM and thought leadership articles

