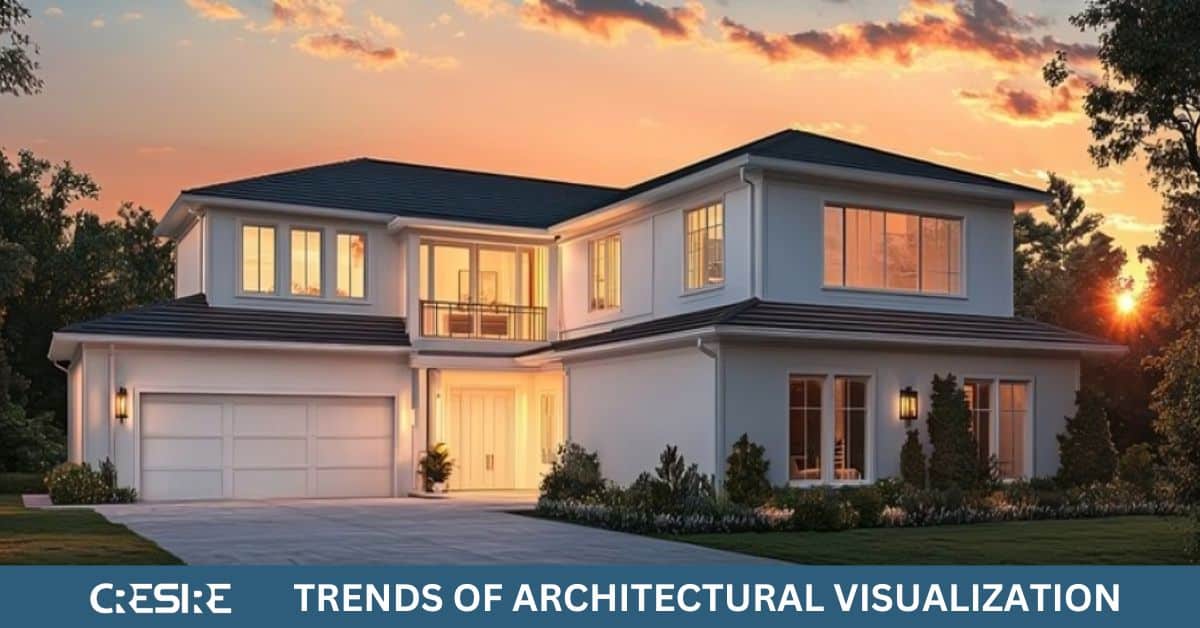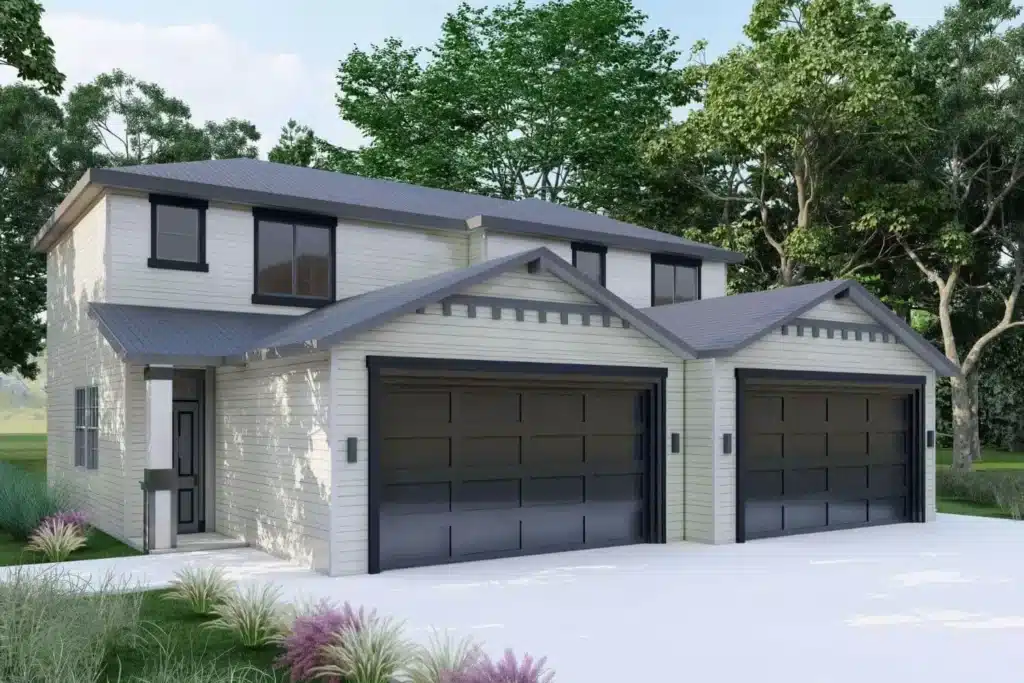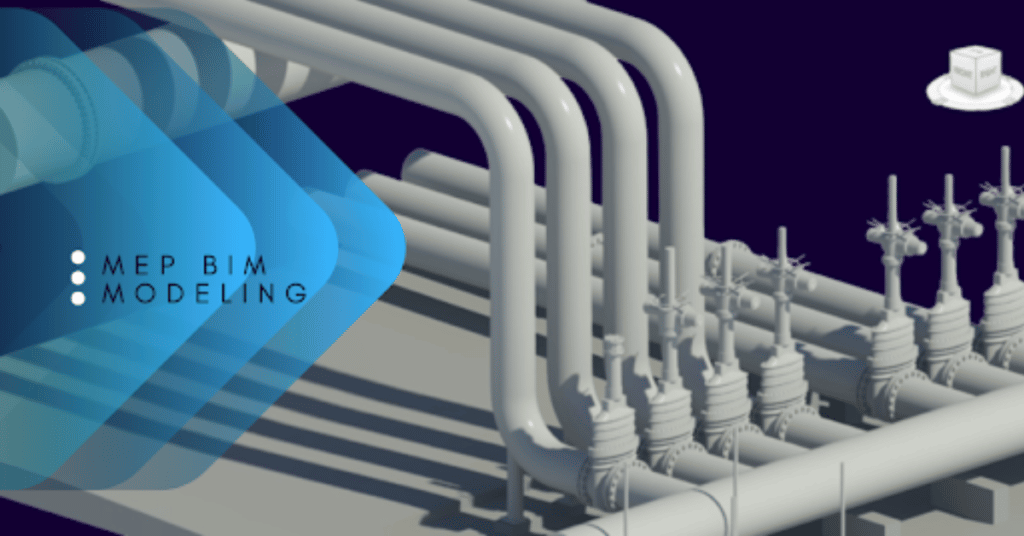Read all the top 3 Trends of Architectural Visualization or Rendering for the Real Estate and Building industry in USA. Know in detail here.

As the architectural and design market becomes more competitive, architects and real estate companies are increasingly adopting 3D rendering for modern buildings to make better design decisions, enhance collaboration, and, most importantly, improve marketing.
Today, the latest innovations in 3D architectural rendering effectively showcase photorealistic images before a building or house is constructed. Designers can customize lighting and colors to enhance aesthetics, making visuals more appealing.
This not only strengthens marketing efforts but also helps architects and real estate companies gather client preferences, minimizing rework when the project reaches the construction phase.
However, modern 3D rendering techniques come with costs and require advanced skills. So, as a real estate company or an architect, how can you leverage architectural rendering for marketing and design decisions without extensive skills or a big budget?
This blog posts explores Trends of Architectural Visualization, common challenges real estate company customers face, emerging trends in architectural 3D rendering for marketing, and the key benefits of using 3D rendering software for architecture in 2025.
Key Challenges for Real Estate Clients – Why 3D Rendering Is Essential
1. Difficult in Understanding Architectural Design
Real estate customers consider multiple factors before choosing a property: location, budget, amenities, and future value – often making the decision overwhelming. However, the biggest challenge arises when visualizing the architectural design.
2D plans and blueprints can be confusing, leading to misunderstandings between clients and architects. Customers may have aesthetic preferences that don’t align with technical design solutions.
Without 3D architectural visualization, it’s difficult to bridge this gap, making approvals slower and revisions costly.
In 2025, with realistic rendering and immersive walkthrough experiences, real estate companies can offer clients real-time, interactive design previews, ensuring clarity and confidence in their investment.
2. Challenges in Choosing the Right Materials for a Home
Selecting the right materials is essential for creating a home that is both functional and visually appealing.
However, with endless choices in quality, finishes, and sustainability, homeowners often feel overwhelmed. Factors like durability, maintenance, and cost add to the complexity, making it difficult to finalize decisions.
A major challenge is visualizing how different materials will look in the actual space. Traditional samples and swatches fail to show how lighting, scale, and textures interact in a real-world setting. This often leads to uncertainty and last-minute changes, causing delays and additional costs.
With 3D architectural home rendering, homeowners can now customize every aspect of their design before construction begins. From paint colors and furniture styles to façade textures and flooring options, they can see how each element fits together in a realistic 3D environment.
In 2025, floor plan renders, walk-through simulations, and interactive 3d design previews make material selection easier, ensuring clients make informed choices with confidence before the first brick is laid.
3 Trends of Architectural Visualization in 2025
1. Exterior and Interior Architectural Visualization
3D architectural rendering has transformed how real estate companies communicate design concepts to clients.
Since most buyers aren’t familiar with technical drawings or blueprints, understanding the final look of a property can be challenging. High-quality 3D renders bridge this gap, ensuring that architects, developers, and clients are aligned on the design vision.
Beyond design clarity, interior and exterior renders are powerful marketing tools. Stunning photorealistic visuals help real estate companies attract buyers, showcase unique design elements, and increase pre-sale conversions.
In 2025, the demand for hyper-realistic renders with AI-driven enhancements is growing, allowing clients to customize finishes, furniture, and lighting before construction begins.
2. Walkthroughs for Enhanced Architectural Visualization
3D walkthroughs have become an essential part of real estate marketing and sales. Unlike static images, walkthroughs offer a dynamic, immersive experience, allowing clients to explore a project’s layout, proportions, and aesthetics before it’s built.
With 360-degree walkthroughs, buyers can visualize properties at different times of the day, interact with design elements, and form an emotional connection with the space. This reduces reliance on agents while giving buyers more confidence in their purchase.
With cutting-edge software enabling lifelike visualizations, 3D walkthroughs are no longer optional—they are a necessity in modern real estate marketing.
Additionally, many architectural visualization service providers now equip firms with interactive storytelling techniques, making it easier to attract investors and secure client approvals.
3. Virtual and Augmented Reality in Architectural Visualization
The future of 3D architectural visualization lies in Virtual Reality (VR) and Augmented Reality (AR). These technologies are redefining how real estate buyers and architects interact with designs, offering an interactive, real-time experience.
Augmented Reality (AR) allows users to superimpose a 3D digital model over a real-world environment, enabling clients to see a completed project on an empty plot before construction begins. This technology enhances decision-making, giving buyers a tangible sense of scale, layout, and finishes.
Virtual Reality (VR) takes visualization a step further by offering fully immersive walkthroughs, allowing clients to walk inside a digital model and analyze every detail. Beyond marketing, VR is also a valuable tool for architects and engineers, helping them identify construction challenges early and make corrections before breaking ground.
As AR and VR technology continue to evolve, real estate companies that integrate these tools will offer unparalleled customer experiences, increasing buyer confidence and project approvals.
Advantages of using 3D Rendering for Modern Buildings

1. Faster Design Approvals and Client Alignment
Architectural rendering helps architects and real estate companies present highly detailed 3D visuals that eliminate misunderstandings between designers and clients.
Instead of relying on 2D drawings, stakeholders can see realistic representations of the project, including materials, lighting, and textures. This speeds up design approvals, reduces multiple revisions, and ensures clients understand the final concept before construction begins.
With AI-powered rendering and real-time collaboration tools, architects can now make instant modifications, keeping projects on schedule and minimizing costly last-minute changes.
2. Improved Marketing and Pre-Sales for Real Estate Companies
High-quality 3D architectural renders serve as powerful marketing assets for real estate developers.
Instead of waiting for a building to be completed, companies can attract buyers with photorealistic visuals, virtual walkthroughs, and interactive experiences. These renders allow potential buyers to visualize spaces, explore interior layouts, and see exterior aesthetics, increasing engagement and trust.
In 2025, real estate firms are leveraging walkthrough technology to create immersive pre-sale experiences, helping them sell properties faster and secure early investments from clients and stakeholders.
3. Cost Savings and Reduced Construction Errors
Using architectural rendering, architects and real estate companies can identify design flaws and inconsistencies before construction begins, preventing expensive reworks.
With precise 3D modeling, professionals can assess structural feasibility, material compatibility, and spatial planning, reducing the risk of errors on-site.
Additionally, real-time rendering software allows architects to test different materials and designs, ensuring the best choices without costly physical prototypes. As AI-driven tools continue to advance, firms can optimize costs, enhance efficiency, and deliver high-quality projects with fewer unexpected expenses and delays.
Conclusion - Trends of Architectural Visualization
As 3D rendering technology continues to evolve, it is transforming how architects and real estate companies design, market, and sell properties.
The latest innovations in 3D architectural rendering not only bridge communication gaps between designers and clients but also streamline approvals, reduce costly revisions, and enhance buyer confidence.
With modern 3D rendering techniques for architects, professionals can create highly realistic visuals, immersive walkthroughs, and interactive design previews that bring ideas to life before construction begins.
In 2025, architectural rendering for marketing will remain a game-changer, helping real estate firms attract buyers and investors through hyper-realistic visualizations. Technologies like 3D walkthrough, VR and AR are further revolutionizing the industry, offering clients an unparalleled interactive experience.
By adopting these advancements, architects and developers can stay ahead in the competitive market, ensuring smarter design decisions, better client engagement, and faster project approvals.
Our Recent Projects on 3D Visualization Services
Related Posts
Share Via
Tags

Devashish Sharma
Devashish is Founder/Director at Cresire where he leads BIM services. He holds a bachelor’s degree in Civil Engineering from the University of Sheffield and an MSc in Construction Project Management from The University of the West of England. His vision behind CRESIRE is to provide BIM services, adhering to best practices and procedures, to global customers, helping customers to save extensive production costs and overruns.








