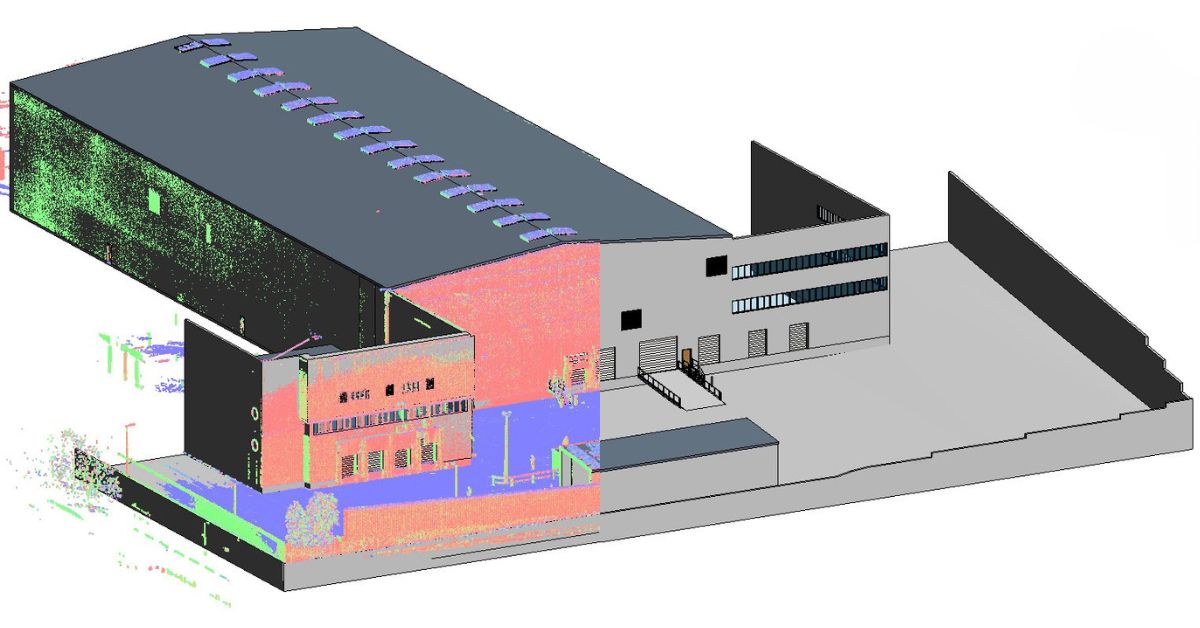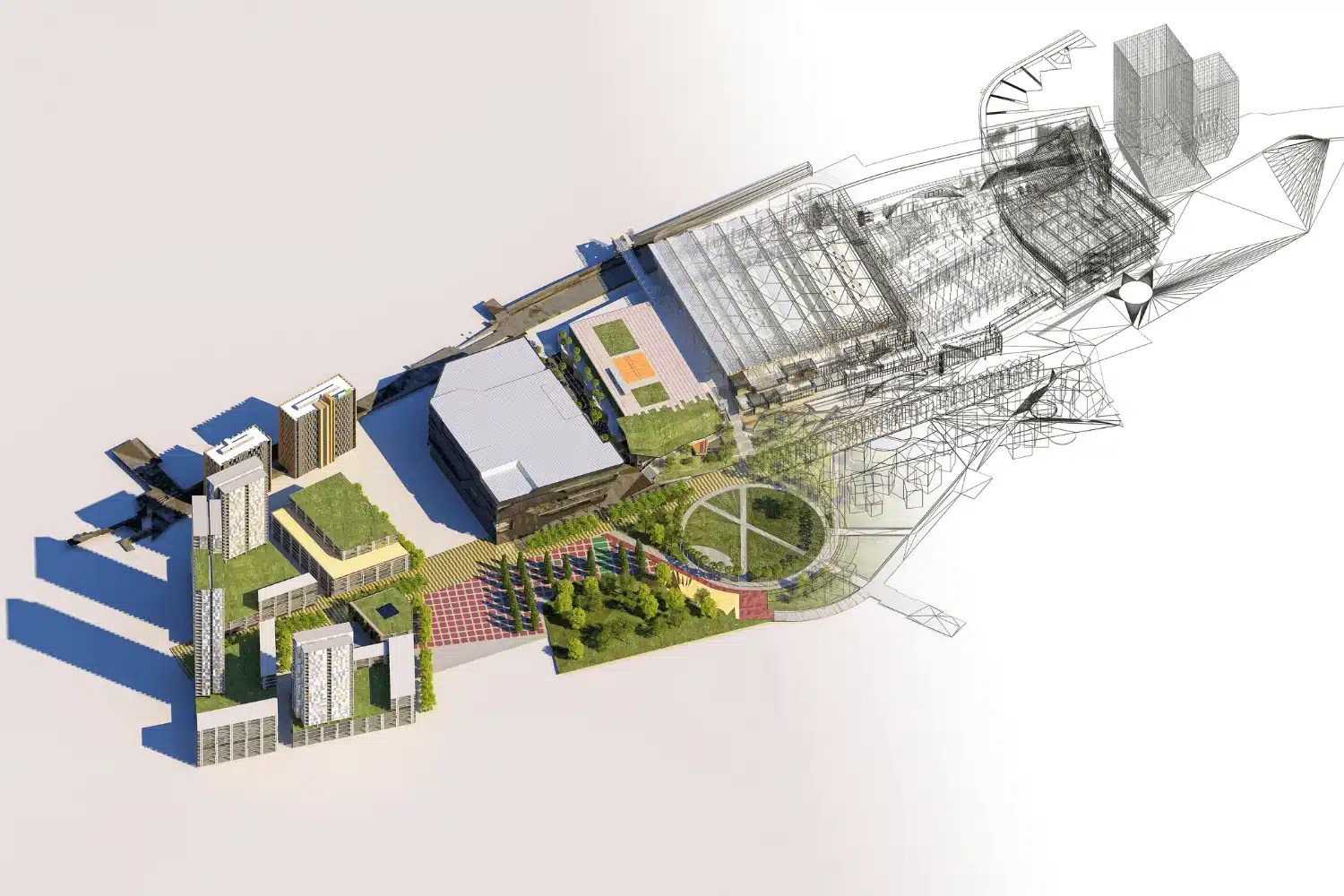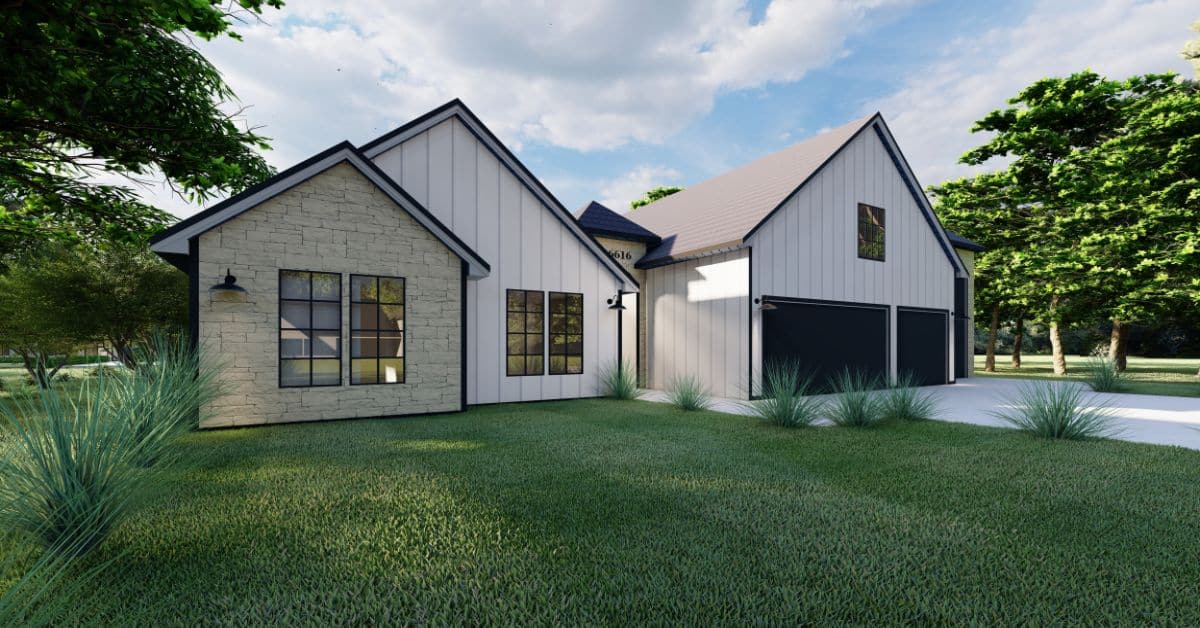Smart Point Cloud to BIM Project Management
BIM Outsourcing Services for Global AEC Professionals
BIM Consulting on Construction Projects
About us & What We deliver
CRESIRE is a Building Information Modeling (BIM) consulting & BIM outsourcing company. Our team of skilled BIM Engineers and Architects brings years of experience and knowledge from world-class universities, contributing to streamlined and efficient project delivery. We utilize industry-leading software such as Autodesk Revit, Recap Pro, Navisworks, AutoCAD, and 3Ds Max to ensure high-quality BIM implementation.
CRESIRE supports global clients with BIM outsourcing services, including 3D Building Information Modeling, Point Cloud to BIM, CAD Drafting, Shop Drawings, 4D Scheduling, 5D Cost Estimation, and 6D Facility Management. We proudly collaborate with professionals across the Architectural, Engineering, Construction, and Surveying industries in countries such as the USA, UK, Greece, Italy, France, and Australia.
Our BIM Capabilities At a glance
BIM Consulting
Implementing BIM using EIR, BEP, TIDP, and MIDP per ISO 19650.
Point Cloud to BIM Services
Creating 3D BIM models from RCP, E57, LAS scans for renovations and historic preservation.
3D BIM Modeling
Creating 3D Architectural, Structural, and MEP models from 2D Design Drawings or Laser scans
Point Cloud to CAD
Creating 2D CAD Drawings from laser scans for renovations and planning projects
3D Visualisation Services
Producing photorealistic 3D renders of building exteriors and interiors in HD or 4K
AutoCAD Drafting Services
Providing CAD drafting services including PDF to CAD, detailed construction and shop drawings for all disciplines
Client's Journey with Our Top-Notch BIM Services


Why Partner with us for BIM Project Management Services?
Intelligent BIM Models
Developing coordinated 3D information models (LOD 300 – As-Built) across Architectural, Structural, and MEP disciplines, tailored to each stage of design development.
Accurate BOQ Generation
Extracting precise quantities of design elements of a building and preparing comprehensive BOQ for cost planning
Clash Coordination
Interdisciplinary clash detection between architectural, structural, and MEP disciplines helps eliminate design risks that can lead to rework and additional costs
Lifecycle Management
Integrating asset information into design elements within BIM models provides access to lifecycle details that are critical for future renovations and effective building management.
Effective BIM Construction Management
Improved building information management using BIM management system for better coordination and design development.
Control Over Cost & Time Overruns
Advanced BIM management system methodologies for cost estimation, site planning, collaboration and clash resolution.
Integrate Building Information Management BIM
Ability to integrate BIM with construction management processes to ensure seamless collaboration between teams and timely project delivery.
Transform Business with BIM Outsourcing Services
Reduce overhead & production costs, save time, and improve project outcomes by using our BIM outsourcing services.
Our Success Stories from the Field
CRESIRE is proud to be a part of BIM construction management, Scan to BIM, 3D rendering, and CAD drafting projects across 8+ countries including USA, UK, Australia, Germany and Italy. Our team of skilled BIM architects and engineers has supported AEC professionals from diverse sectors and industries. Below are some of the notable projects we have contributed to:

CRESIRE undertook the BIM Industrial Mixed development, delivering outstanding results within the stipulated timeframe. The mixed development included 3D BIM, and 5D BIM Quantity Takeoffs in Architectural, Structural, and MEP disciplines, covering 15,000 sqm, comprised various components:
- Factory: Mixed RCC and steel structure development
- Staff Accommodation: A well-designed living space accommodation for staff.
- Commercial Building: A well-planned office spaces and commercial units.
- Parking Area & Water Tank: A strategically designed parking facility and Water Tank.
Point Cloud to BIM Modeling of 25+ Floors Skyscraper building in Dubai, UAE.
The project used Laser scans of the existing Multi-story building for developing 3D Revit Models in Architectural, Structural, and MEP disciplines.
Read the Full Case Study to learn how CRESIRE’s point cloud to BIM Management services allowed the client to make critical design decisions for the main consultant.

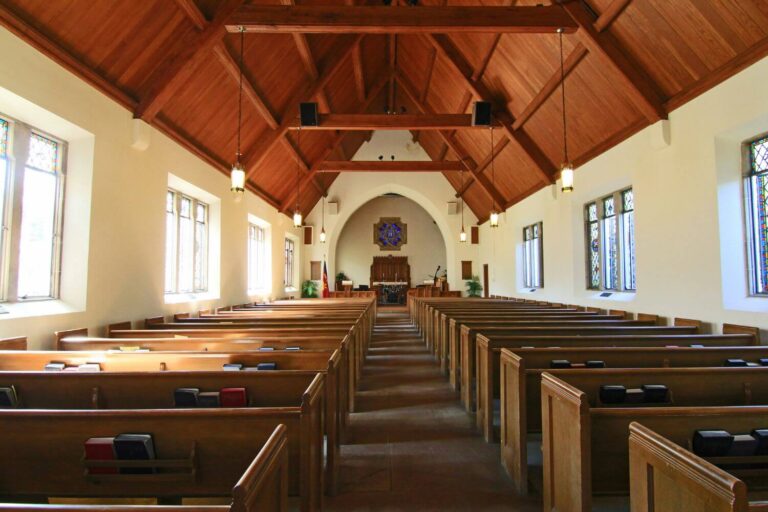
To improve project outcomes and speed up the client’s workflow, CRESIRE was hired to provide structural BIM modeling and structural framing plan drafting services for a church project.
The main goals were to improve stakeholder communication, reduce errors in construction documentation, and expedite project deadlines.
Our Software Expertise

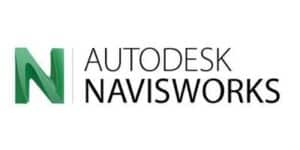




Our BIM Trending Blogs
CRESIRE posts weekly blogs on BIM Construction Management trends, BIM outsourcing services, and CRESIRE’s latest BIM and Construction management contribution to the AEC industry at a Global Level. The blogs contain information about the latest practices & standards and services essential for Construction Management with BIM. Read our blogs if you are new to BIM construction management services or wish to expand your knowledge about BIM.

Outsourcing Point Cloud to 3D Model in Arizona, USA
Point Cloud to 3D Model in Arizona, USA – Discover the game-changing benefits for enhanced architectural visualization.

Top 6 Pro tips for Revit house modeling
Boost design precision with Revit house modeling, Revit architecture, and Revit BIM modeling tips to enhance project accuracy and workflow efficiency.
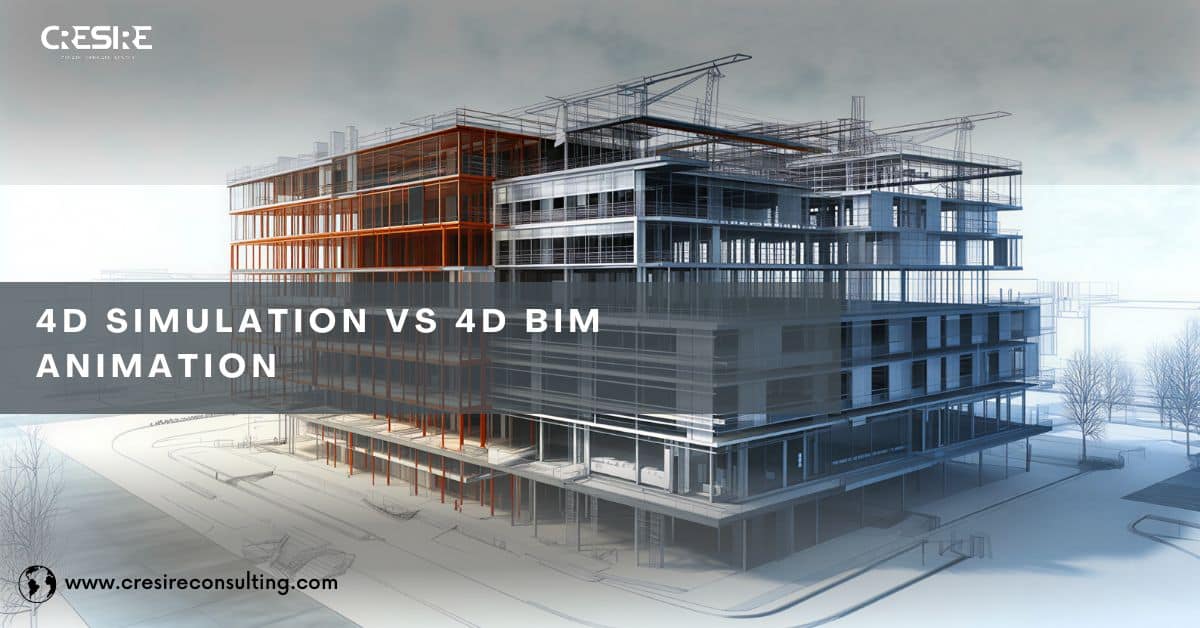
4D Simulation vs 4D BIM Animation Video: What’s the Real Difference?
Discover the difference between 4D simulation and 4D BIM animation video. Learn how each enhances project planning, scheduling, and visualization.
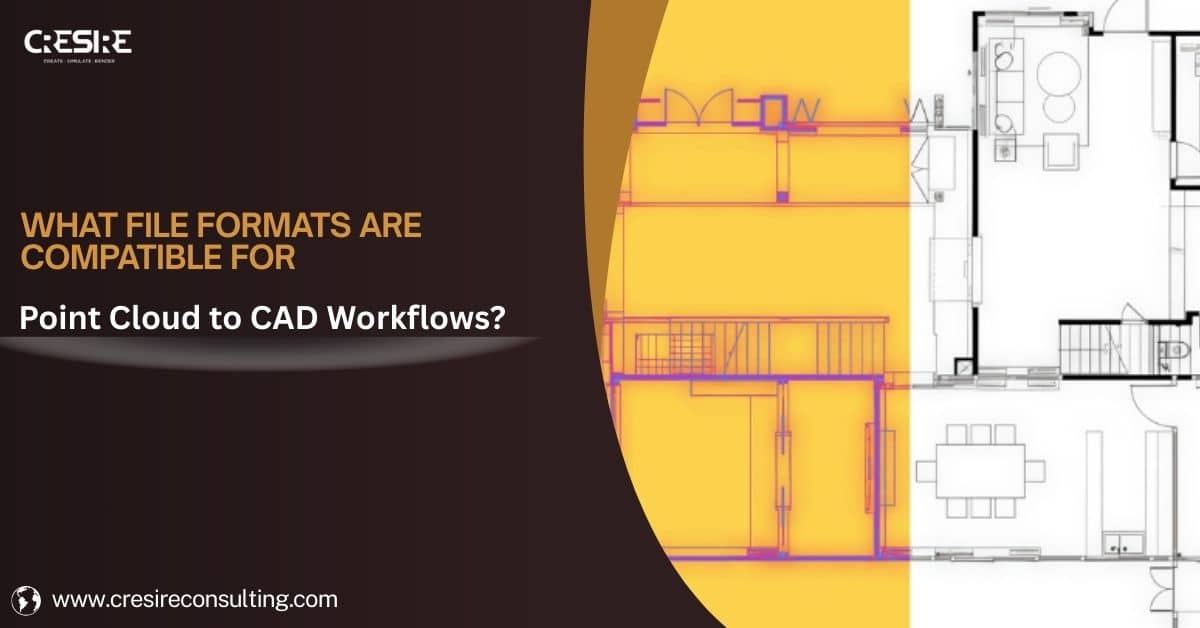
What File Formats Are Compatible for Point Cloud to CAD Workflows?
Discover the compatible file formats for seamless Point Cloud to CAD workflows, ensuring accuracy, efficiency, and smooth project delivery.
