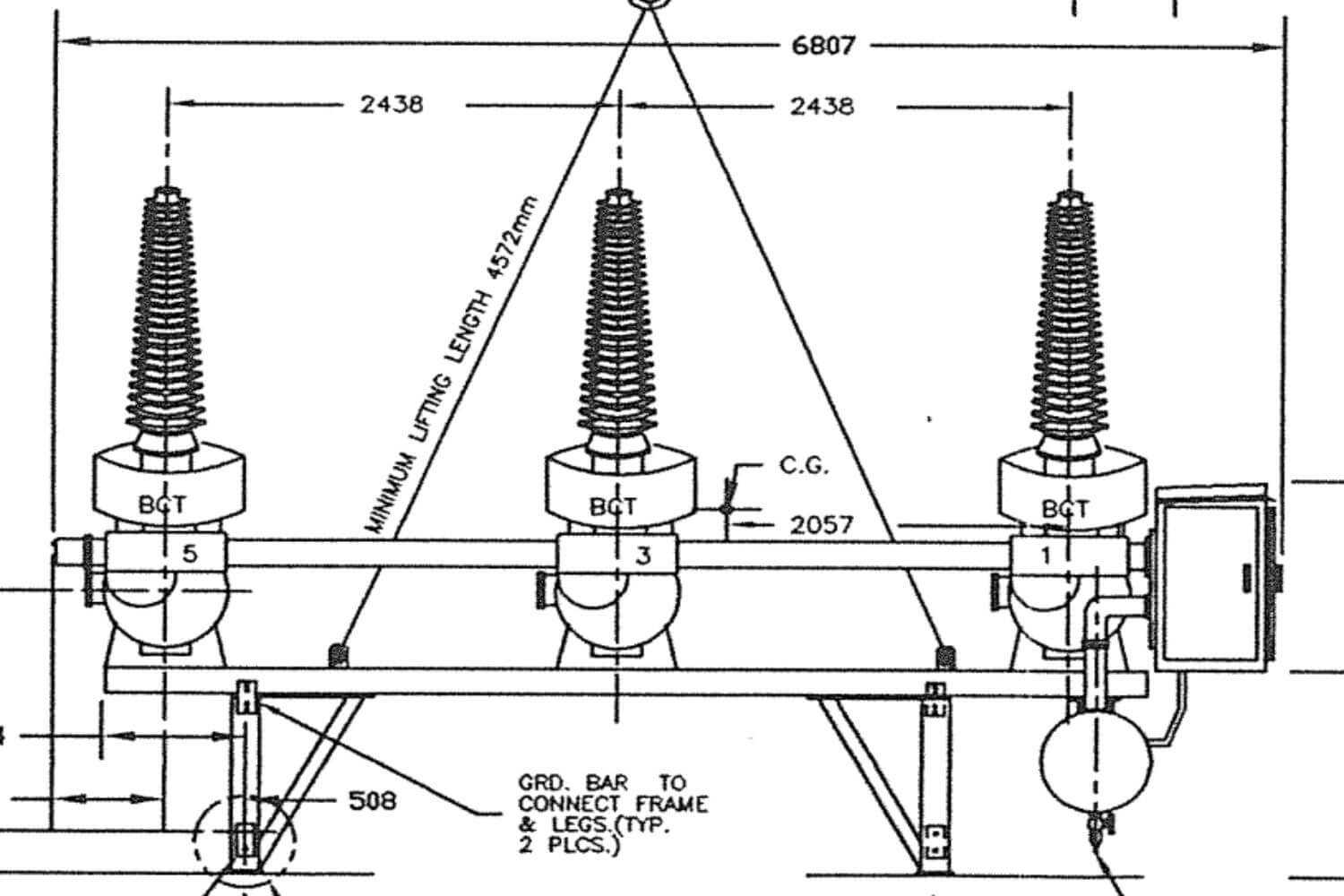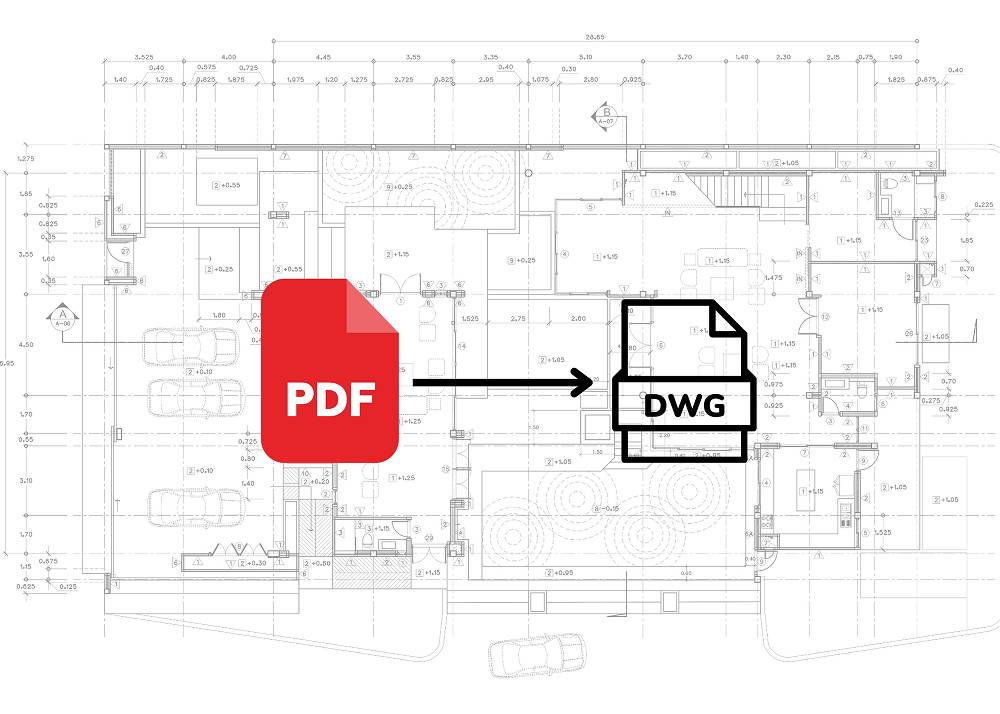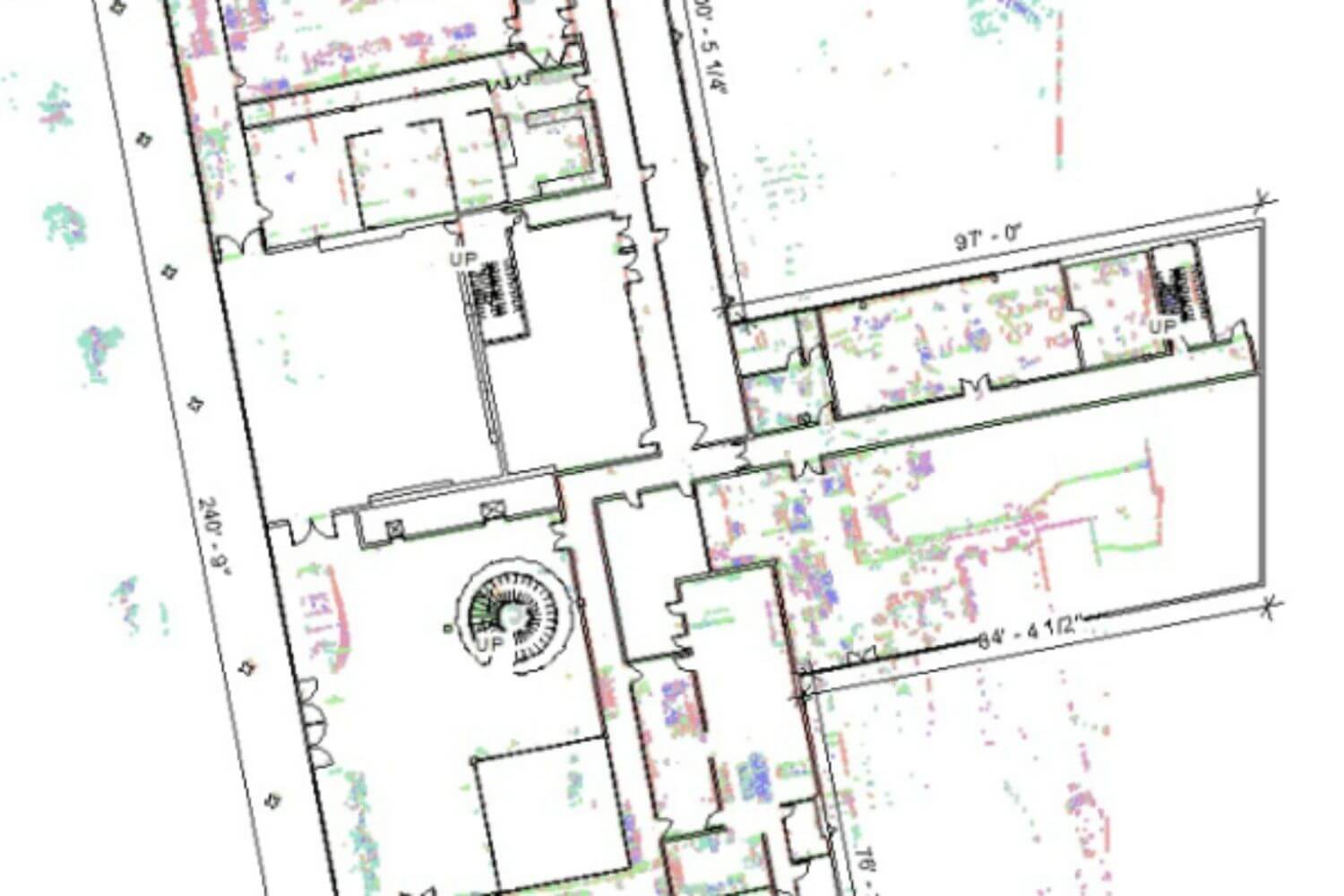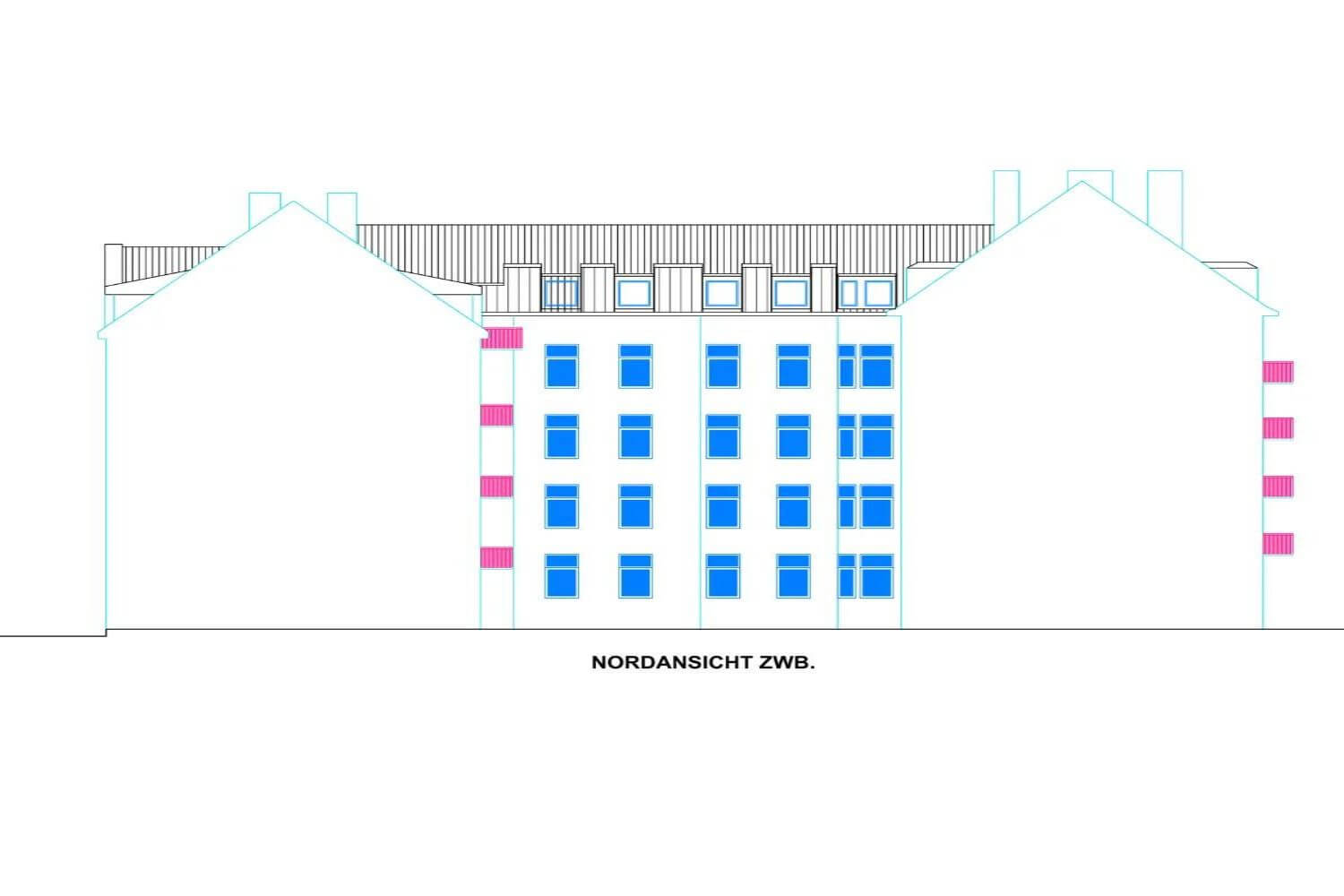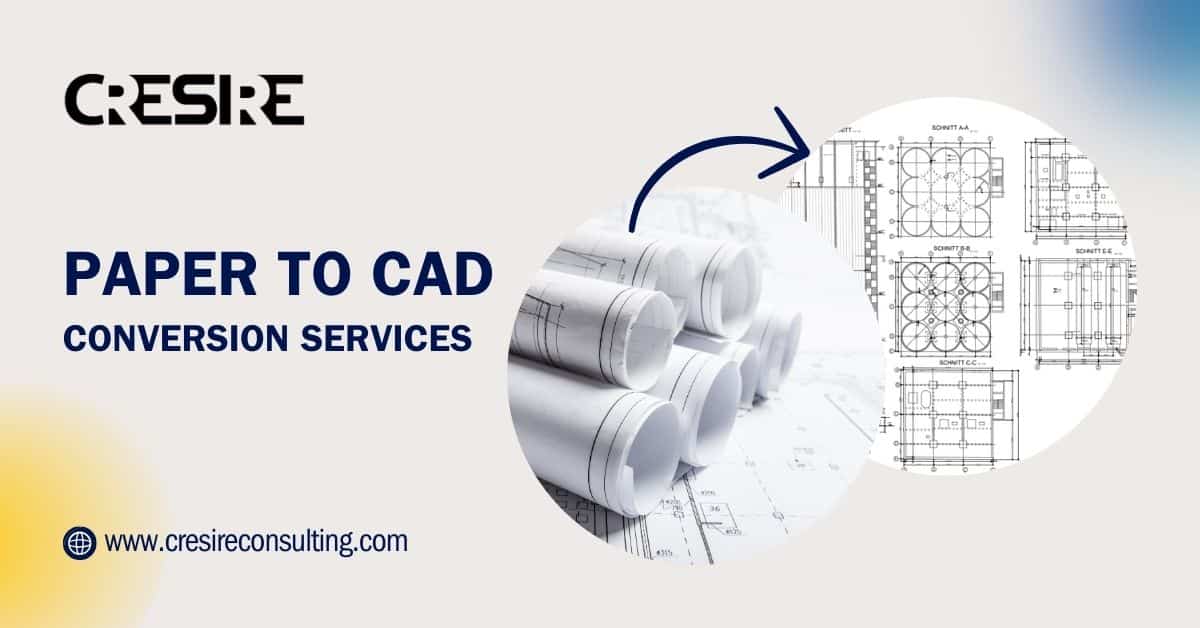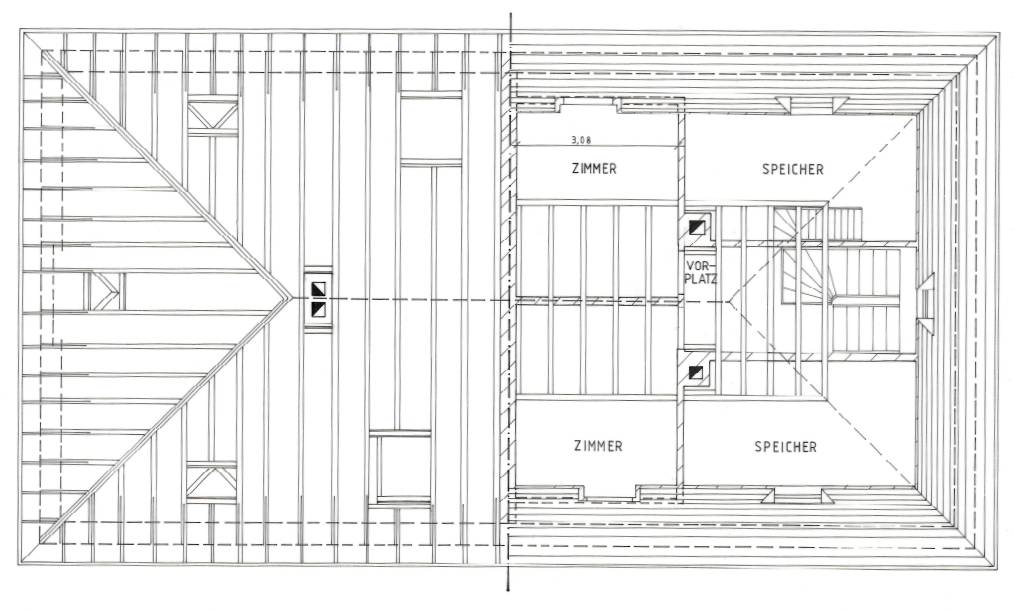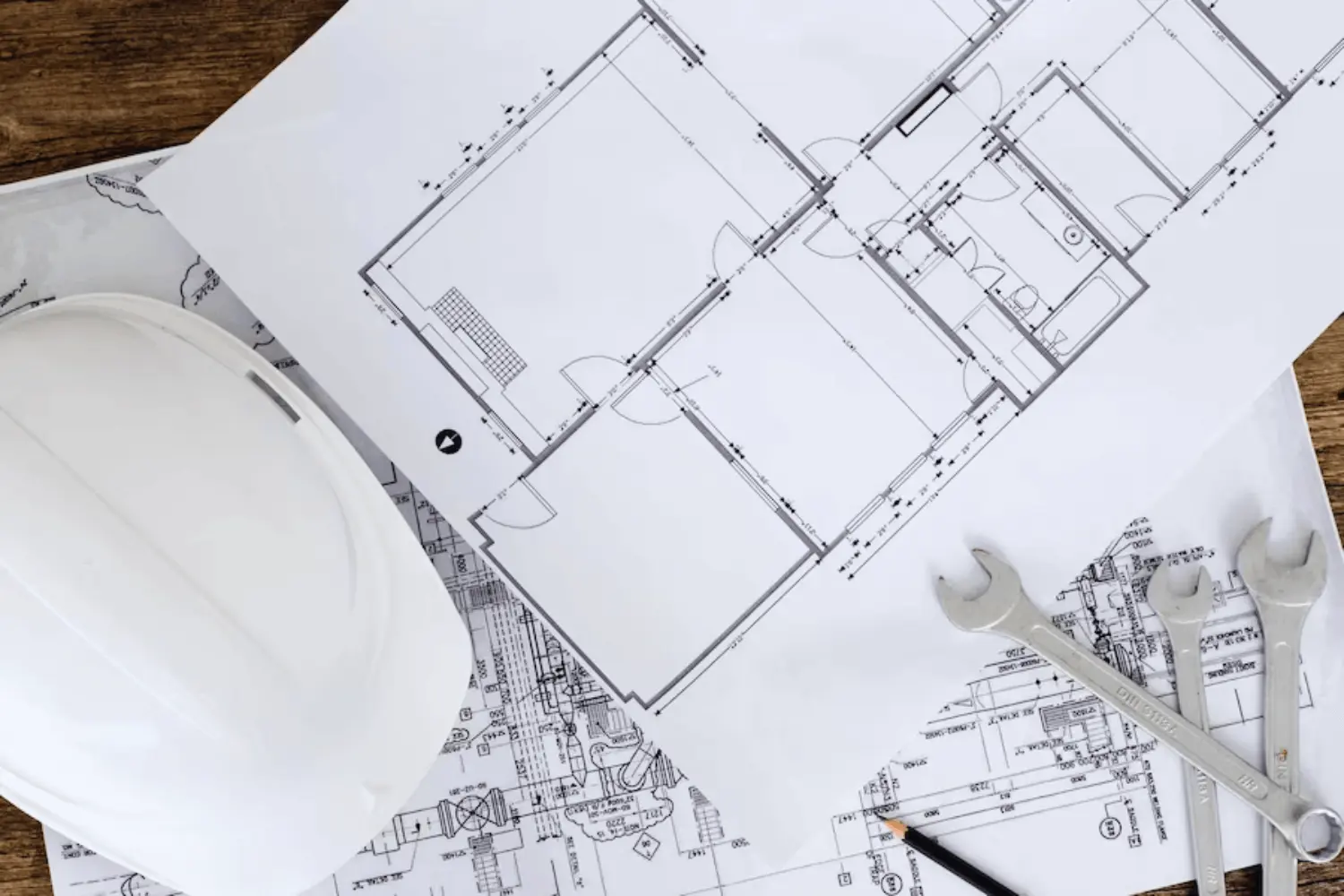3D Scan to CAD Services - Convert Point Cloud to DWG
Cresire offers best point cloud to cad services to Laser Surveyors and AEC companies for planning and renovation purposes.
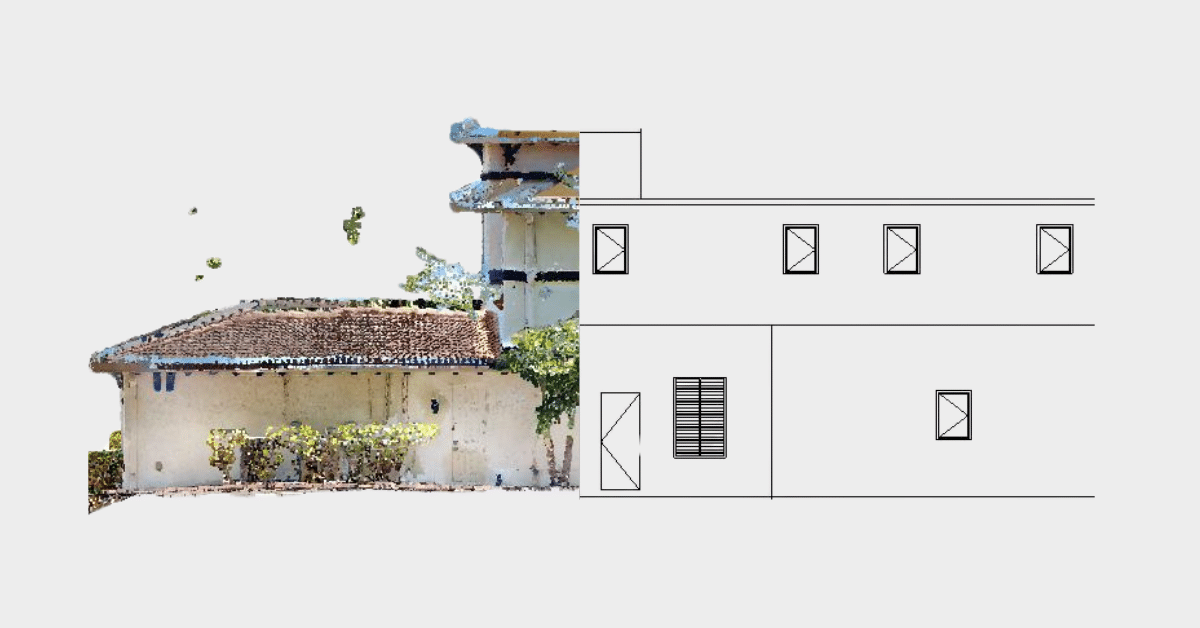
Expert 3D Scan to CAD Drafting & Conversion
Point Cloud to CAD conversion involves creating DWG drawings from laser scanned data i.e., e57, RCP, LAS etc using software tools like AutoCAD and Revit. The primary reason for developing 2D dwg drawings from point cloud is to access precise dimensions of buildings in an editable DWG format.The benefits of point cloud conversion services include well planned renovation and superior facilities management of old buildings.
At CRESIRE, we work with Laser Surveying, Architectural and Construction professionals from the USA, Australia, UK, and Europe for developing point cloud to CAD drawings. We follow global drafting standards like AIA, NATSPEC, and ISO 19650 for consistent and high-quality deliverables.
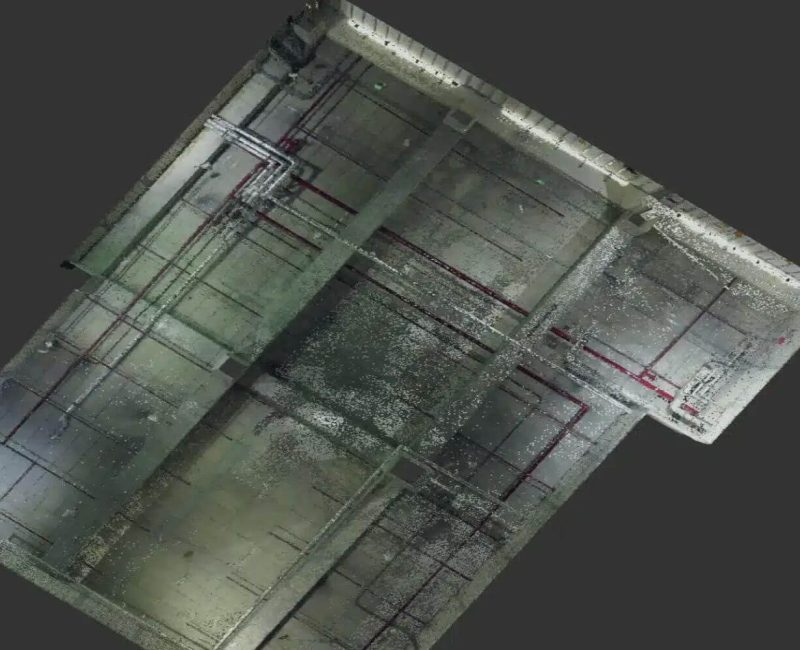

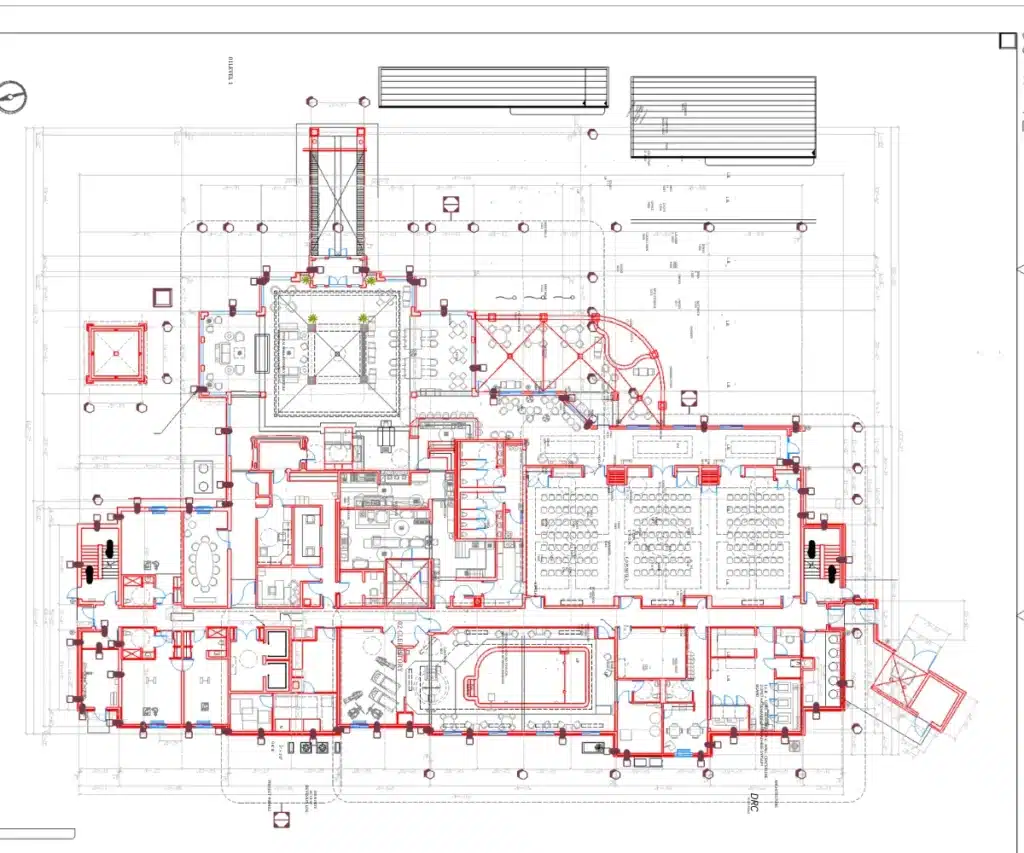
Our Result-Driven 3D Scan to CAD Services
3D Scan to DWG Services for Laser Surveyors
- Editable DWG drawings from Laser Survey
- Expertise for E57 to DWG conversion of site or building data
- Skilled with LAS file to DWG conversion for topography
- Detailed Heritage Building Scan to 2D Plans
Point Cloud to CAD Services for Architectural & Engineering Industries
- Multi-story Architectural Floor Plans developed from building laser scans
- Managing Matterport Scan for Elevational CAD drawings
- Point Cloud to MEP drawings for clash coordination
- As built drawings from 3D Point Cloud Scanned data
Point Cloud to CAD models for Facilities Managers
- Detailed 2D DWG plans with precise dimensions and annotations
- Revit based as built CAD modeling from point clouds of buildings
- AutoCAD 2D CAD as-built drawings from point cloud
- Point Cloud to AutoCAD for Real Estate Design
3D Scan to CAD Conversion Workflow
Registrating Point Cloud data for CAD Conversion
Firstly, we import multiple scan files we received from client in RCP, e57, LAS or XYZ format to create a unified point cloud using registration feature in AutoDesk Revit.
Importing Unified Point Cloud to AutoCAD
Following registration, we import a unified point cloud into CAD software and align the point cloud correctly using coordinate systems.
Creating Point Cloud to 2D Drawings
Consequently, using point cloud as reference we manually trace architectural, structural and mep design elements such as walls, doors, windows, columns, beams, HVAC, Pipes etc.
Assigning Layers and Annotations
Finally, depending on the required standards e.g., AIA, ISO 19650, we assign the layerings and annotation to the DWG drawing developed from point cloud scanned data.
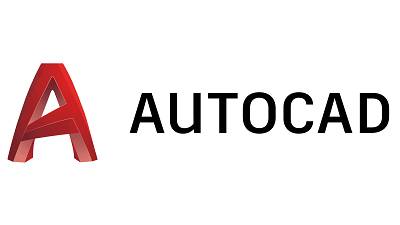

3D Scan to CAD Services for Diverse Customers
- Architectural
- Engineering
- Construction
- Laser Surveying
- Airports
- Real Estate
- Manufacturing
- Industrial
- Facilities Management
- Warehouse
- Amphitheatre
- Event Management
- Commercial
- Hospitals
- Industrial Plants
Why Choose Cresire as Your Scan to BIM Outsourcing Partner?
- Using advanced software to Produce 2D and 3D CAD Files From a Point Cloud Scan
- Developing detailed drawings for effective lifecycle & maintenance process using CAD scan
- Preparing Point Cloud to DWG drawings or Pointcloud to CAD for Architectural, Structural or MEP projects
- Having diverse experience of working on multi-disciplinary 3D Scan to AutoCAD conversion projects
- Providing quicker turnaround time for creating DWG deliverables
- Reducing production costs for 2D Drafting to upto 40% as compared with the production costs in the USA and UK
Serving Every Continent

Get A Quote Now
Frequently Asked Questions - FAQs
What is 3D Scan to CAD conversion?
It is the process of importing the point cloud laser scan into software like AutoDesk Revit or AutoCAD and creating editable 2D plans, sections and elevations of a building.
What are the benefits of using Scan to CAD conversion services?
The advantages include; smooth planning for renovation because you have precise dimensions of building elements in editable DWG format. Moreover, point cloud to cad drafting eliminates guesswork for facilities or building management.
What is Point Cloud to CAD Conversion?
Point Cloud to CAD file conversion is the process of importing unified point cloud data and manually tracing a building’s design elements i.e., Architectural, Structural or MEP for developing editable 2D drawings for diverse applications.
How do you ensure accuracy of Point Cloud to CAD Conversion?
We ensure accuracy of point cloud conversion by aligning the point cloud data correctly using the coordinate system and accurately tracing architectural, structural or MEP design details while drafting in AutoCAD/Revit.
How much does 3D Scan to CAD conversion cost?
The cost of CAD conversion from point cloud depends on multiple factors including; total area of a building, number of floors, quality of the point cloud data, and level of detail (LOD). However, if you are partnering with a company like us that is based in India, the overall costs is significantly lower than costs in USA, UK, Europe and Europe.
How long does it take to convert a point cloud file in AutoCAD?
The small projects with less than 300 sqm take a few days while bigger areas take more time to finish. The timeline depends on multiple factors including total area of a building, number of floors, disciplines (architectural, structural, and mep), level of detail (LOD) and overall quality of the point cloud data.
Email Us
Let's Talk
USA & CANADA - (+1) 757 656 3274
UK & EUROPE - (+44) 7360 267087
INDIA - (+91) 63502 02061



