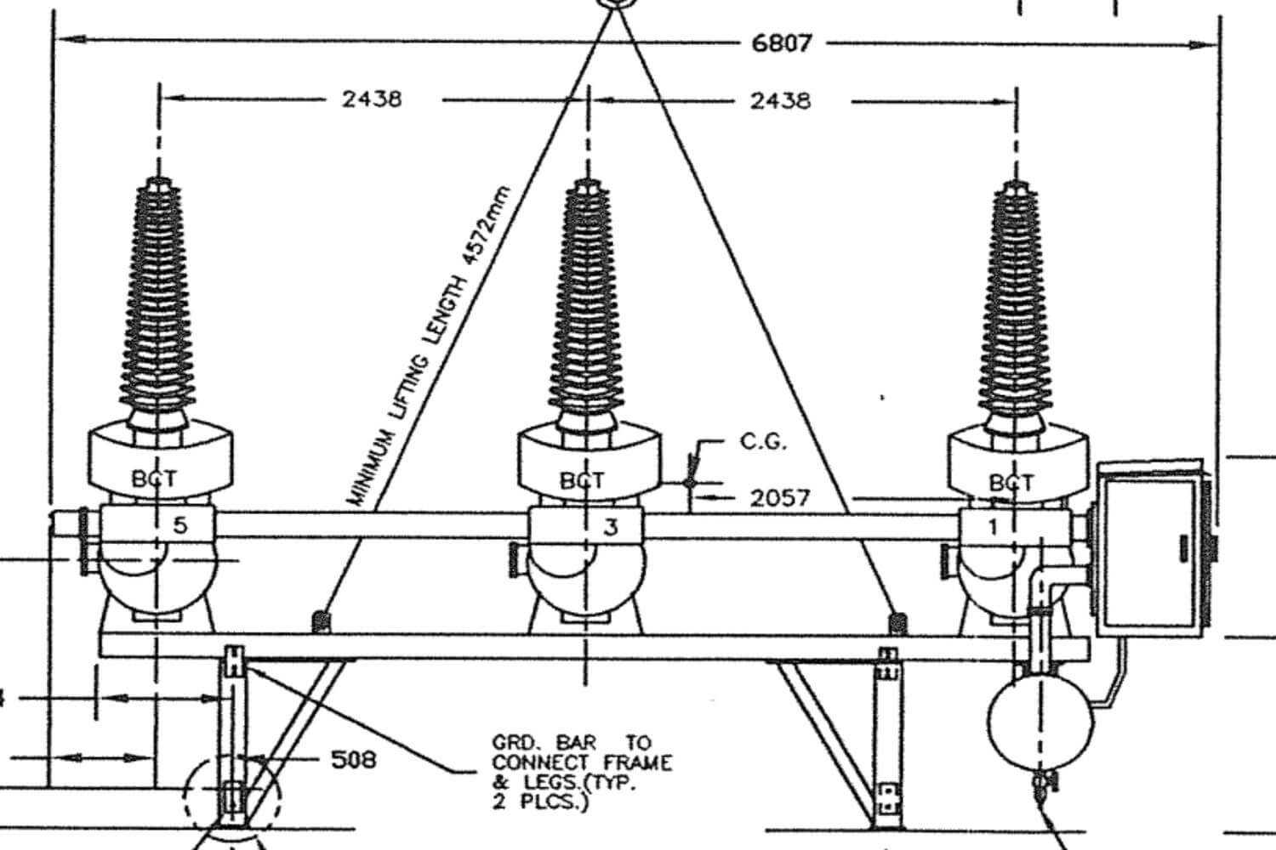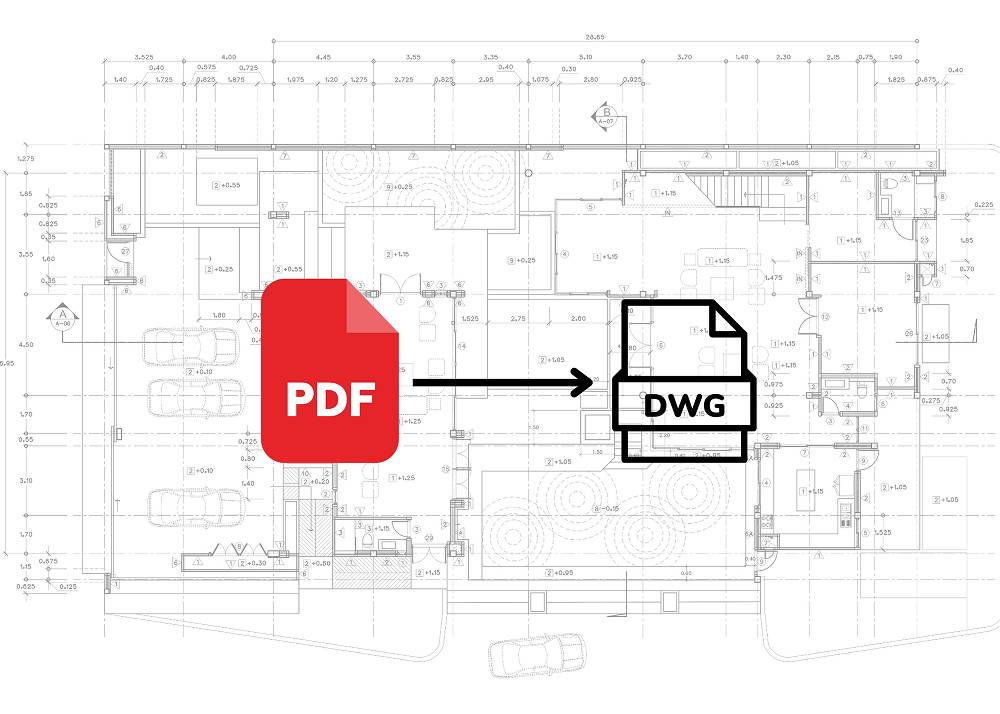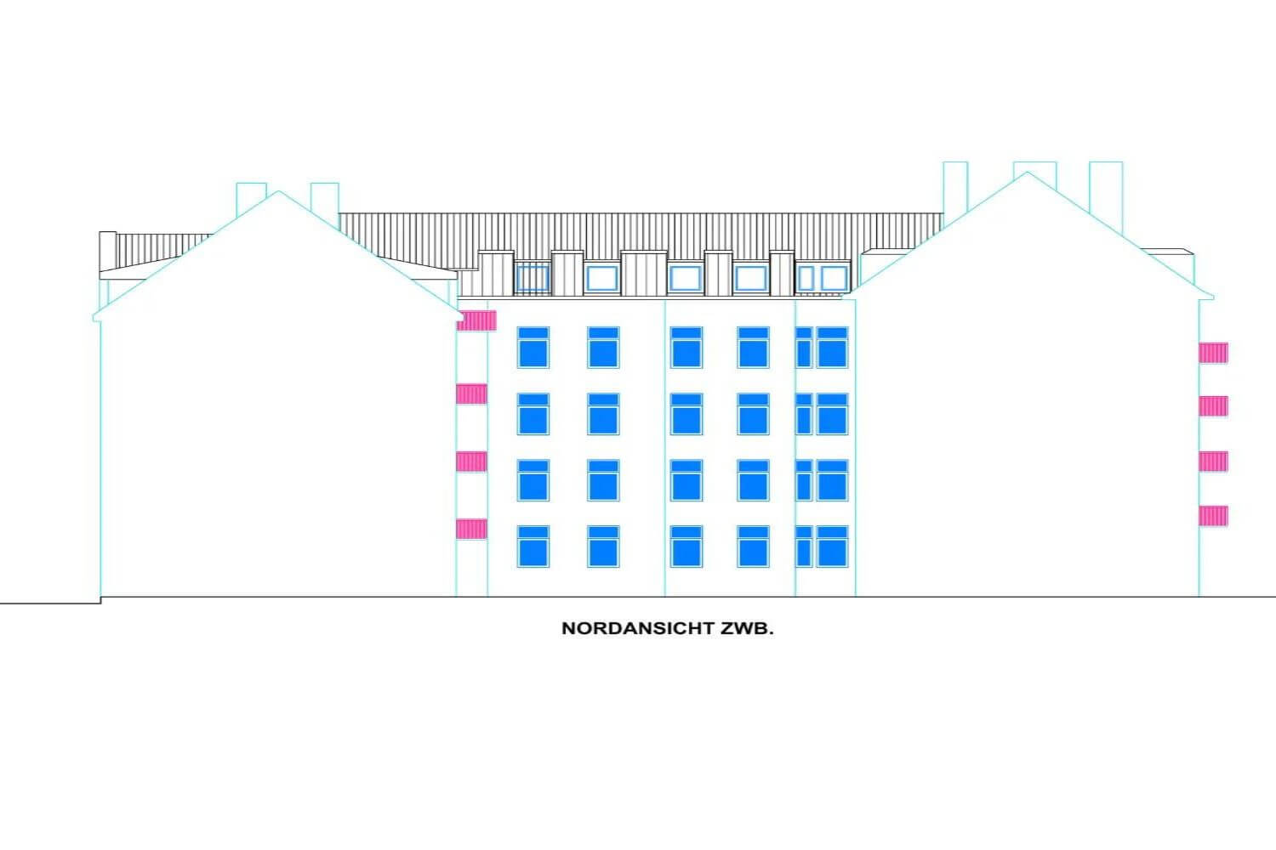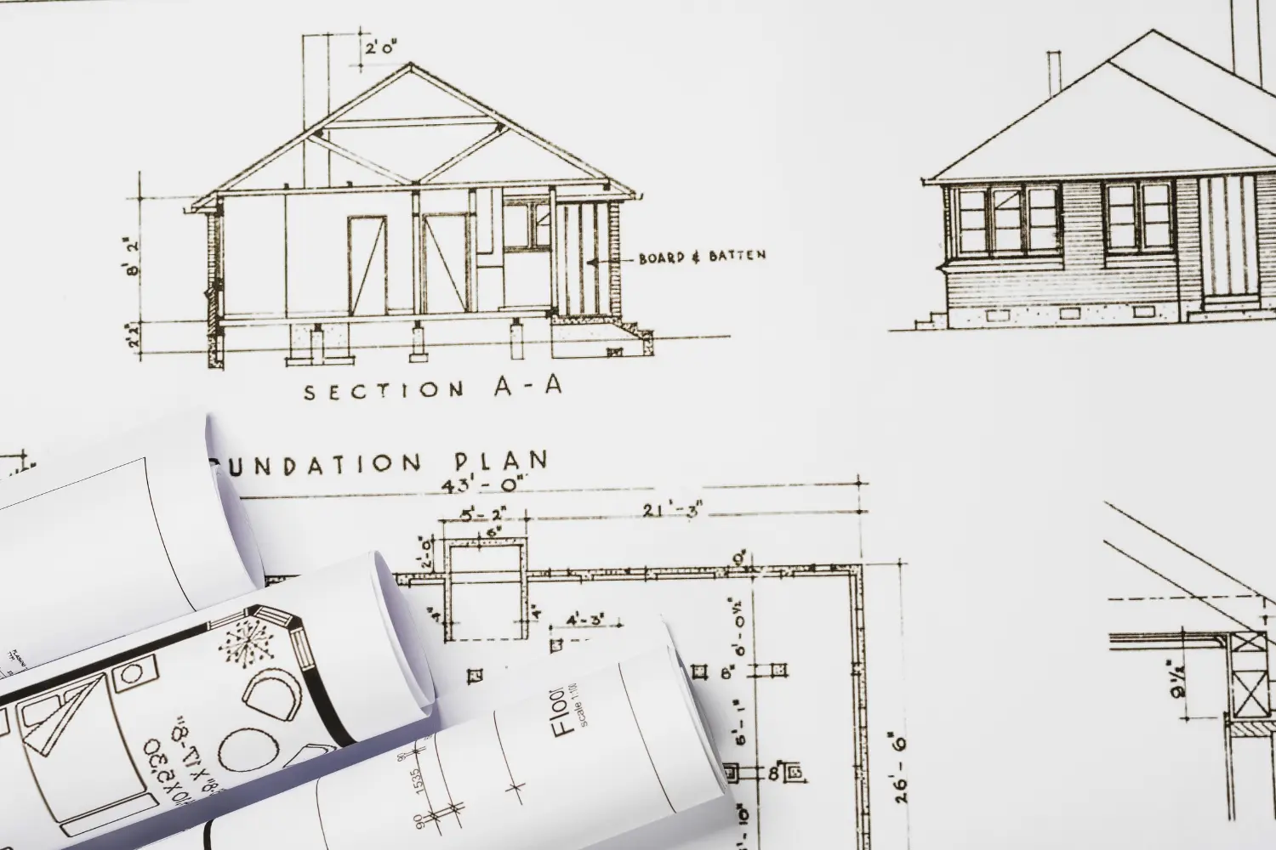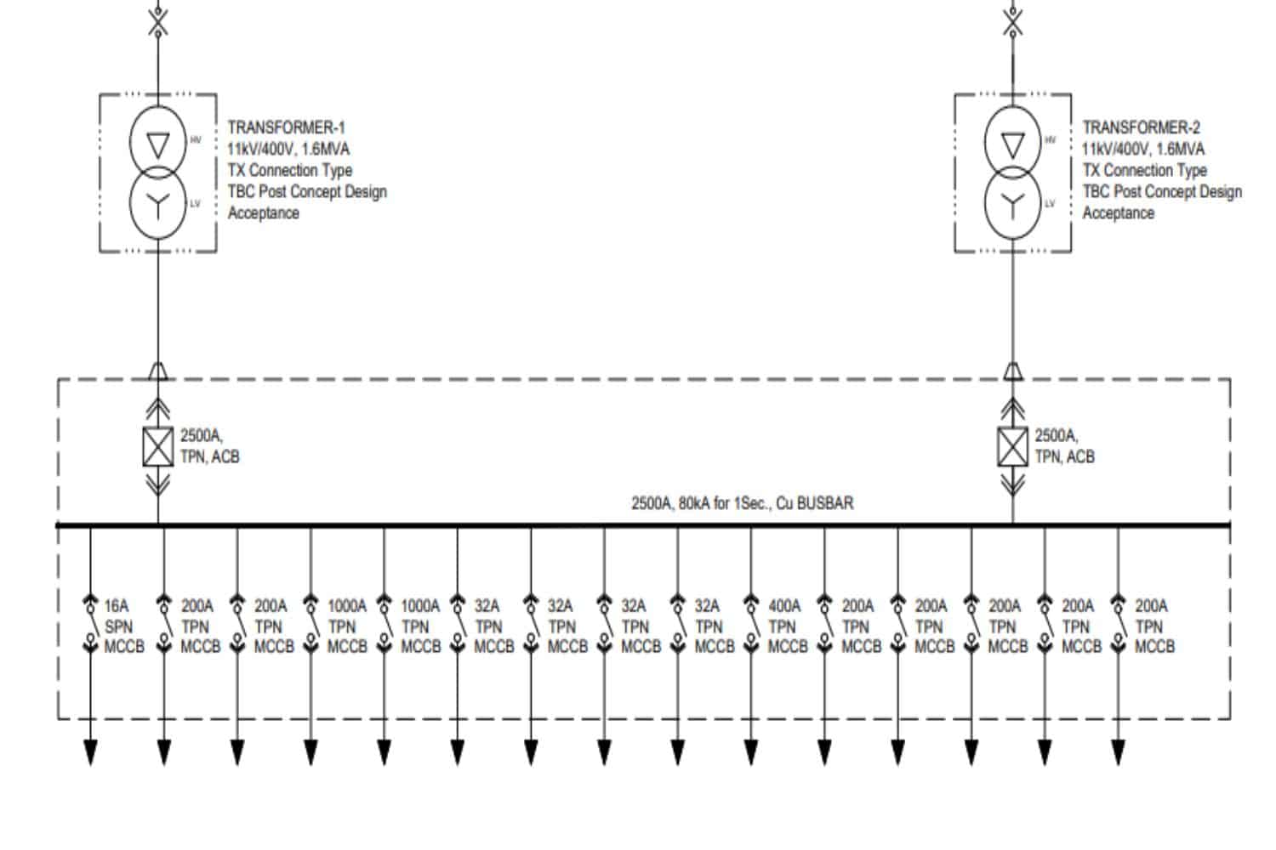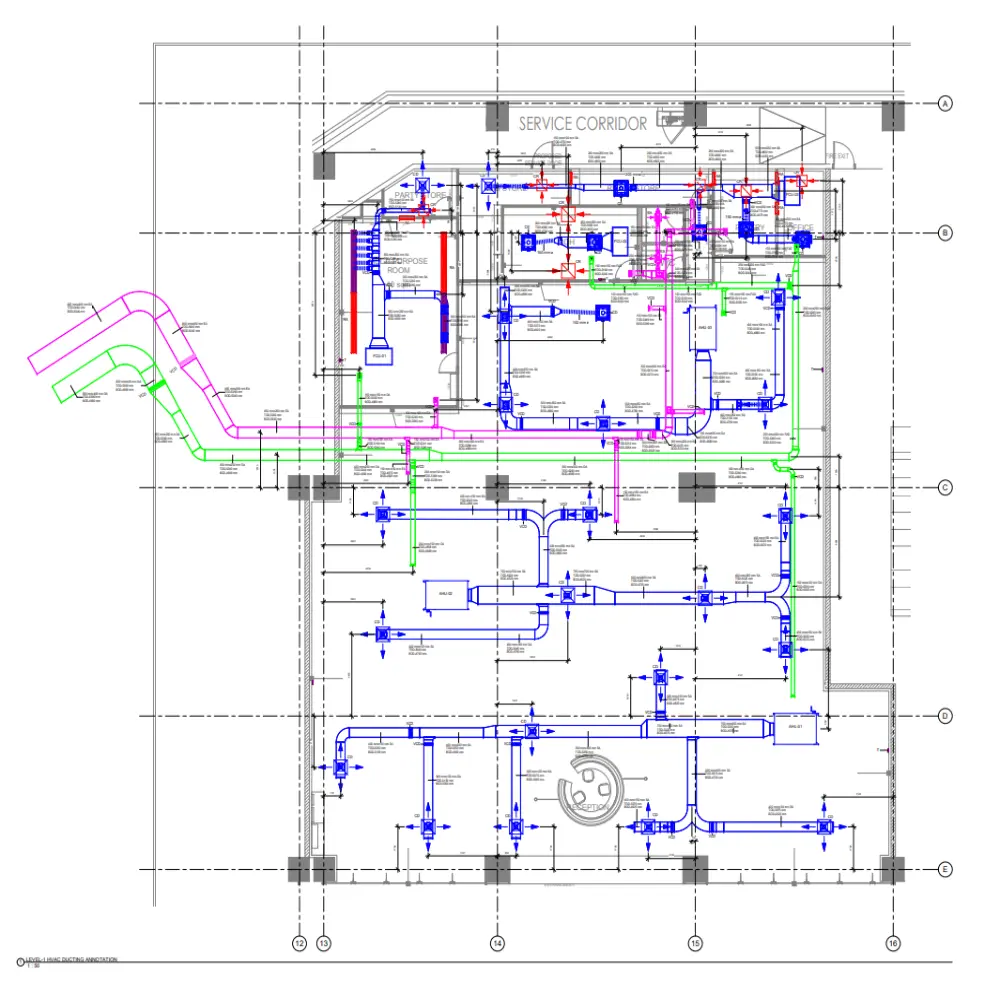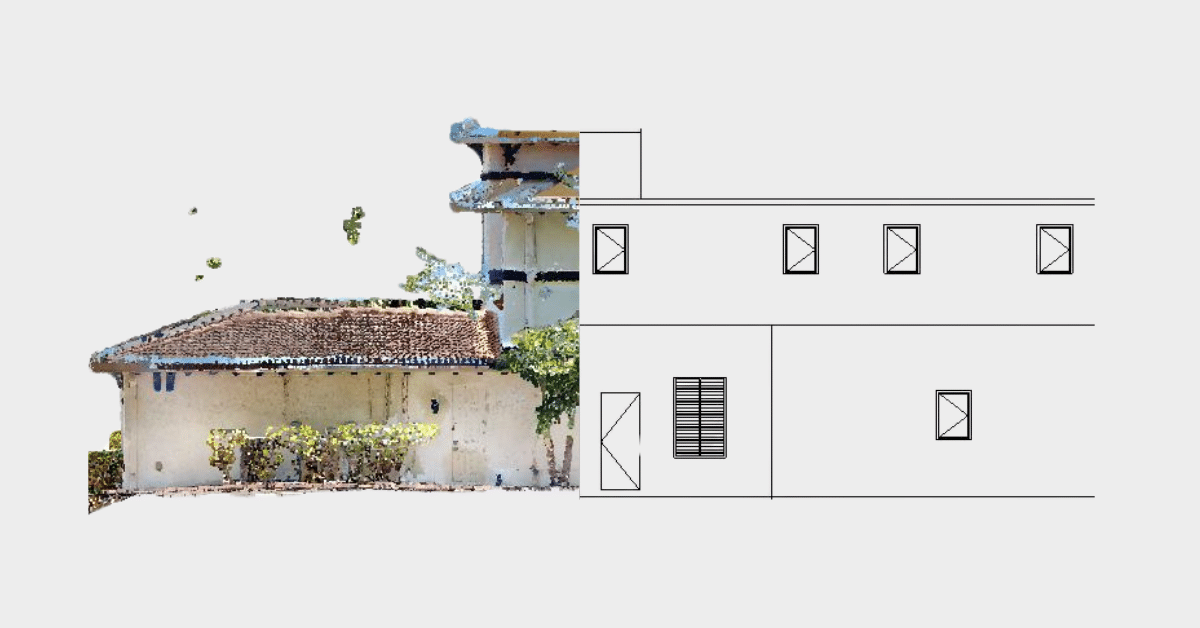PDF to CAD Conversion Services
We digitalise obsolete PDF files into usable AutoCAD drawings with expert PDF to DWG conversion services for AEC projects around the globe.
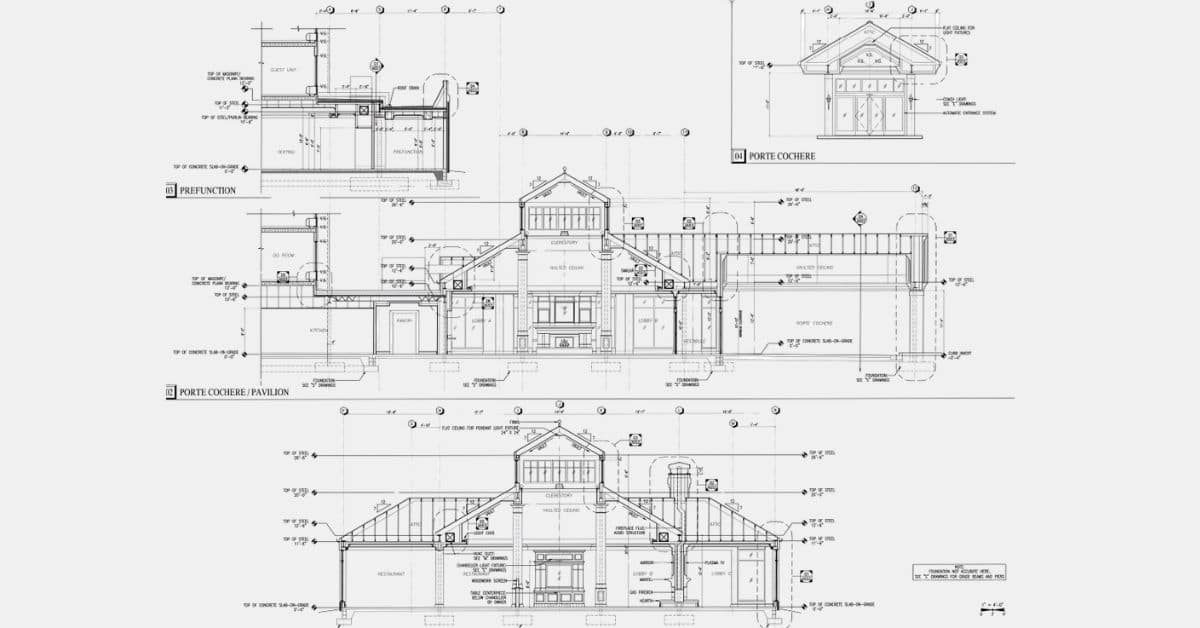
What is PDF to CAD Conversion?
PDF to CAD is the process of creating AutoCAD DWG drawings from PDF files. The PDF files are typically hand drawn architectural, engineering or survey drawings of old, obsolete projects. The purpose is to digitalise drawing into cad software with accurate dimensions, annotation, nomenclature, layers and scale. The common uses of converting pdf to dwg are planning renovation, proposing design changes and collaborating with project stakeholders.
As a PDF to DWG conversion company, CRESIRE offers project focused AutoCAD drafting services. Our CAD drafters have 8+ years of experience of converting Architectural, MEP and Structural PDF drawings to editable DWG files. We assist AEC, real estate and surveying companies primarily in the USA, UK, Europe and Australia.
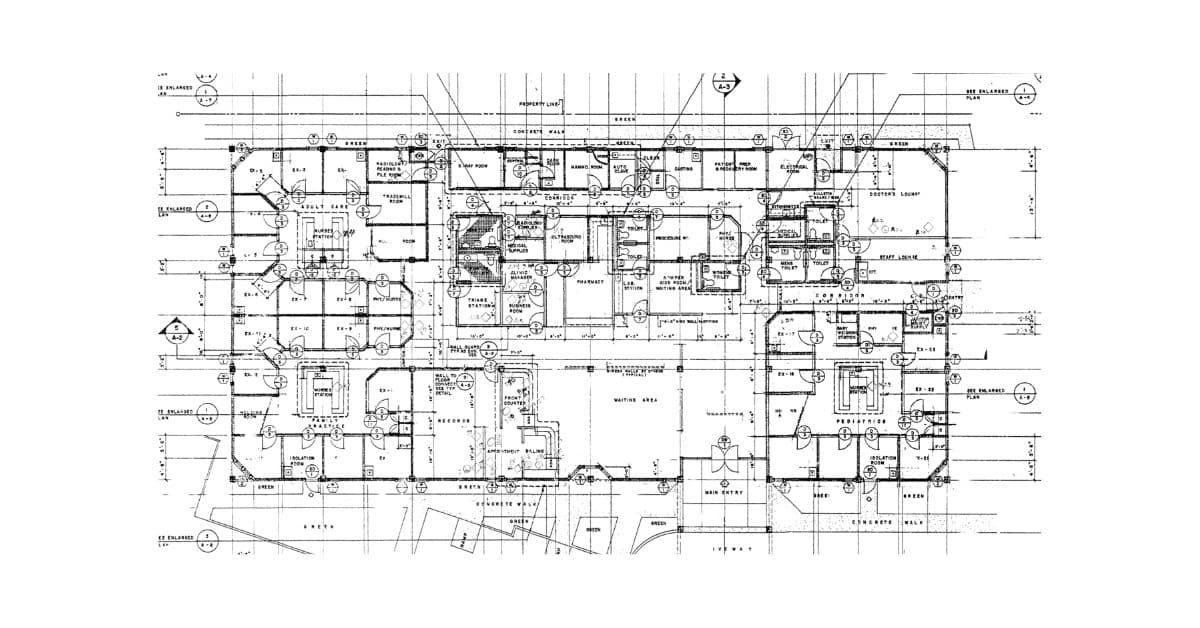
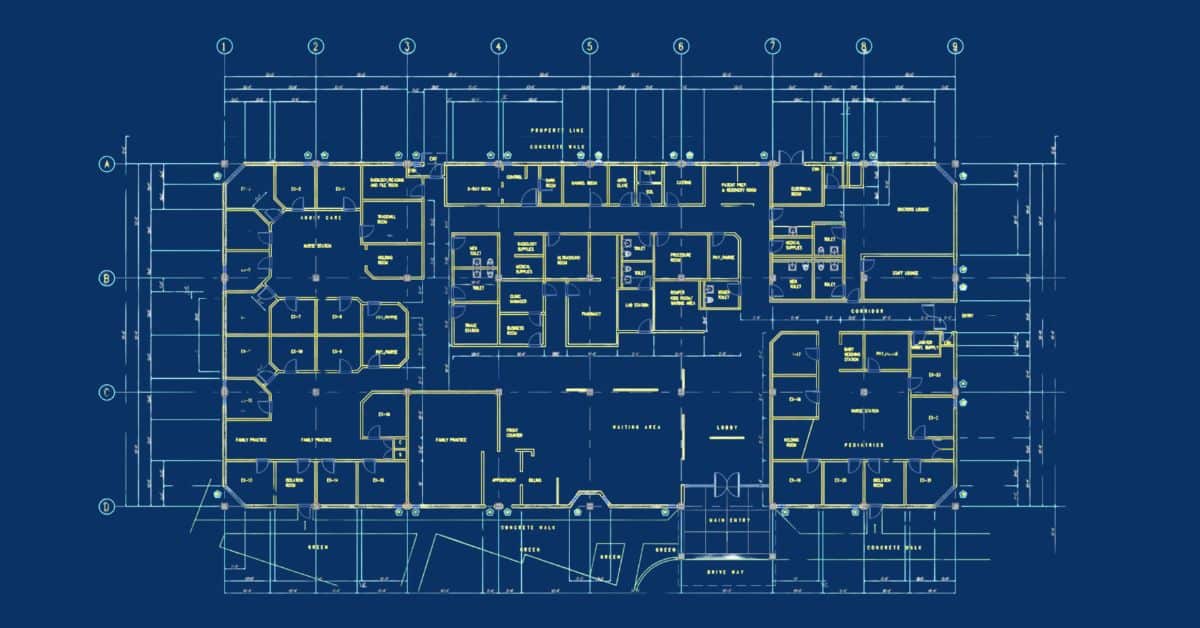
Industry Specific PDF to CAD Conversion for AEC Disciplines
Architectural & Structural
- Converting PDF floor plans of old buildings to CAD drawings
- Drafting building elevational and sectional in AutoCAD
- Assigning industry-specific layers i.e. AIA
- Adding dimensions/annotations in converted autocad drawings
Land & Building Surveying
- Tracing the survey plan for matching contour level
- Using appropriate scaling for PDF to DWG conversion
- Digitalising survey drawings to editable CAD plans
- Converting house plans to CAD format
Mechanical, Electrical & Plumbing
- PDF to DWG conversion of hand-drawn MEP drawings
- Digitalising electrical drawings in CAD format
- Exporting converted mechanical drawings in DXF formats
- BIM ready pdf to cad conversion of mep drawings
Why Choose Cresire as Your PDF to CAD Outsourcing Partner?
We take note of all the design elements present in the PDF drawings and verify with the client the level of detail (LOD) they want to achieve. As part of our PDF to CAD services process, we agree upon the architectural and engineering design elements such as doors, walls, windows, columns, beams, plumbing fixtures, etc. to include in the DWG drawings. We assign distinct layers to each design element in the final AutoCAD drawings for easy identification.
We ask our customers for their expected timeline for converting PDF to 2D CAD drawings. We assess the volume and design complexity of the PDF drawings, which are the key factors in deciding the turnaround time. Our PDF to AutoCAD conversion team handles this process carefully and always adheres to the agreed schedule.
As a PDF to DWG conversion company, we have worked across architectural, structural, and MEP disciplines. Our team of experienced architects and engineers is skilled in using AutoCAD, ensuring technical accuracy and adherence to regional drafting standards. We specialize in creating As-Built ready CAD drawings, making it easier for clients to carry out future design or drafting work with minimal rework and maximum precision.
Our team has a background in Architecture and Civil Engineering from reputed institutions. We understand the challenge of cost and time overruns in construction projects and how a precise design eases the design process. Having worked on diverse CAD drafting projects, we use our diverse AEC expertise to convert PDF into accurate CAD files while eliminating potential challenges you may face on site. These include; distinct layers and hatching pattern for design elements, precise dimensions, industry-specific units (imperical/meteric) and well-scaled drawings.
We understand architectural and engineering are fully capable of converting the PDF to AutoCAD drawings but they don’t have time to do it. We calculate only the professional working hours for converting a pdf to a cad drawing. Addtionally, we leverage our geographical location and offer a competitive pricing that helps professionals particularly in the USA, UK, Europe and Australia, to significantly reduce their production costs.
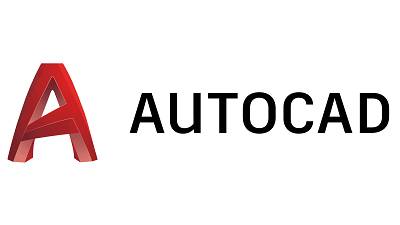

Serving Diverse Sectors with PDF to DWG Conversion
- Architectural
- Engineering
- Construction
- Laser Surveying & Mapping
- Commercial
- Airports
- Industrial
- Interior Design
- Electrical Engineering
- Real Estate
- Manufacturing
- Facilities Management
- Warehouse
- Heritage Preservation
- Power and Energy
- Amphitheatre
- Event Management
- Hospitals
- Industrial Plants
Our PDF to CAD Conversion Services Workflow
Setting up PDF Plan in CAD Software
Firstly, we import PDF drawing in AutoDesk’s AutoCAD software. We adjust the scale and position of PDF for proper alignment and enable the "Snap" and "Grid" settings for accurate tracing.
PDF to CAD Drafting
Consequently, our expert pdf to cad drafters review and identify all the design elements such as walls, doors, windows, columns, joinery and trace design elements using AutoCAD features such as lines, arcs, circles, etc.
Dimensioning & Layering
Lastly, after finishing the PDF to CAD conversion process, we assign dimensions to floor plans, sectional and elevational drawings and apply distinct layers in accordance with regional drafting standards, such as AIA.
Quality Checks
Finally, we conduct the final quality check of the converted AutoCAD drawing against the original pdf drawings to ensure all the details are accurately captured. The pdf to cad quality check process is completed in two stages.
Get in Touch for PDF to CAD Conversion Services
As a PDF to DWG conversion company, we partner with AEC and surveying professionals and companies across diverse sectors around the globe. Whether you are an Architect in the USA, a building surveyor in the UK or an engineer in Australia, we have got you covered with our PDF to Autocad drafting services.
We provide both one-time project support and long-term partnership collaboration, in which we dedicate full time CAD drafters on your project to fulfil your ongoing PDF to AutoCAD drafting needs.
If you need a quotation or pricing for PDF to CAD services or if you want more information, then simply fill the enquiry form, give us a call or email us at enquiry@cresireconsulting.com and we will get in touch with you.

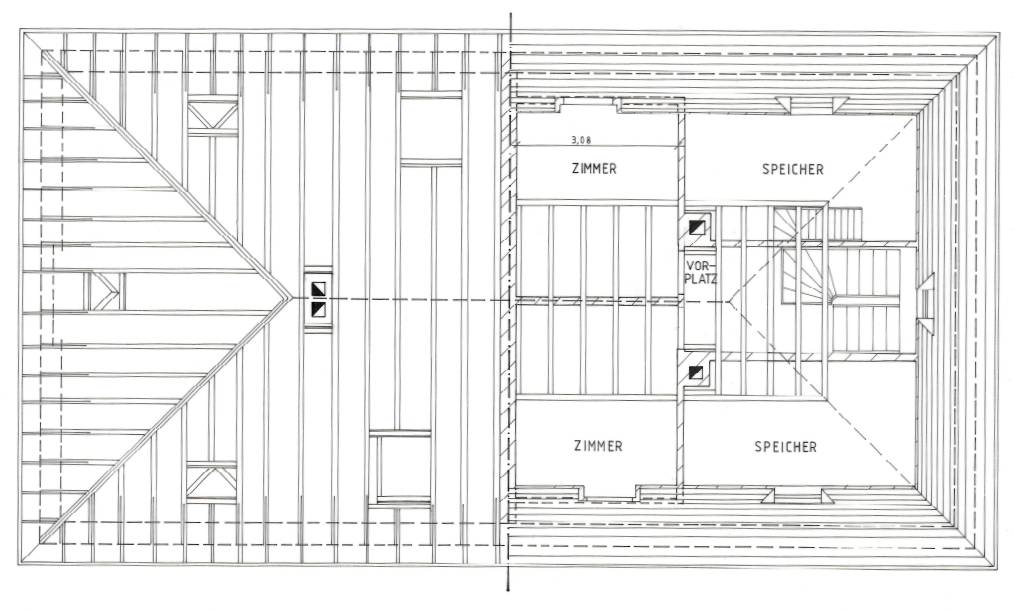
Serving Every Continent

Get A Quote Now
Frequently Asked Questions - FAQs
Can you turn a PDF into CAD?
Yes, we convert a single or multiple PDF files into editable CAD drawings by using CAD software i.e., AutoDesk AutoCAD
How long does the PDF of CAD conversion process take?
The process of CAD conversion could take 1 day or up to a few weeks depending on the volume and complexity of PDF drawings. We customer’s timeline expectation into consideration and also offer to expedite the delivery process.
Why file formats do you accept for AutoCAD Conversion?
The common format we received from our customer is PDF file format. However, we also accept PNG, JPEG and DXG file format for CAD conversions.
What is the cost for PDF to CAD conversion?
The cost depends on several factors including the volume, complexity and level of detail of the PDF drawings. By leveraging our expertise and geographical presence in India, we offer competitive pricing for customers across the globe.
Why do I need editable CAD drawings instead of PDFs?
You need PDF to Autocad conversion services for planning renovations of old buildings, managing facilities of buildings with missing blueprints and collaborating with project stakeholders.
Can you convert a PDF to DWG?
Yes, we can convert a pdf file into editable dwg format. We offer conversion for architectural, structural and MEP disciplines.
Email Us
Let's Talk
USA & CANADA - (+1) 757 656 3274
UK & EUROPE - (+44) 7360 267087
INDIA - (+91) 63502 02061


