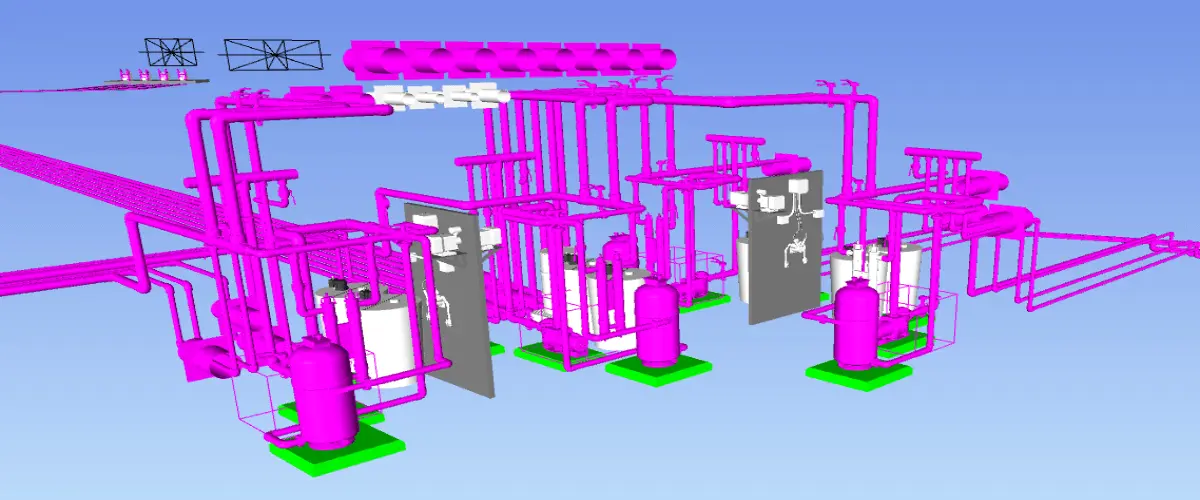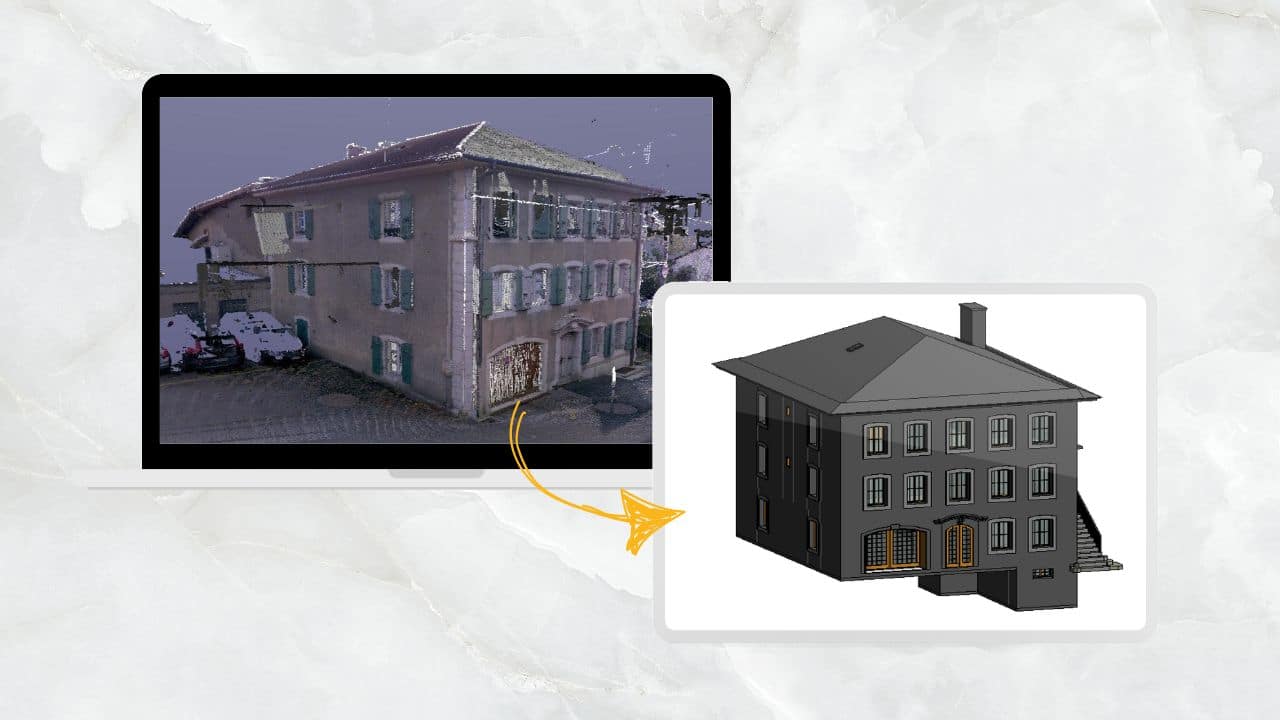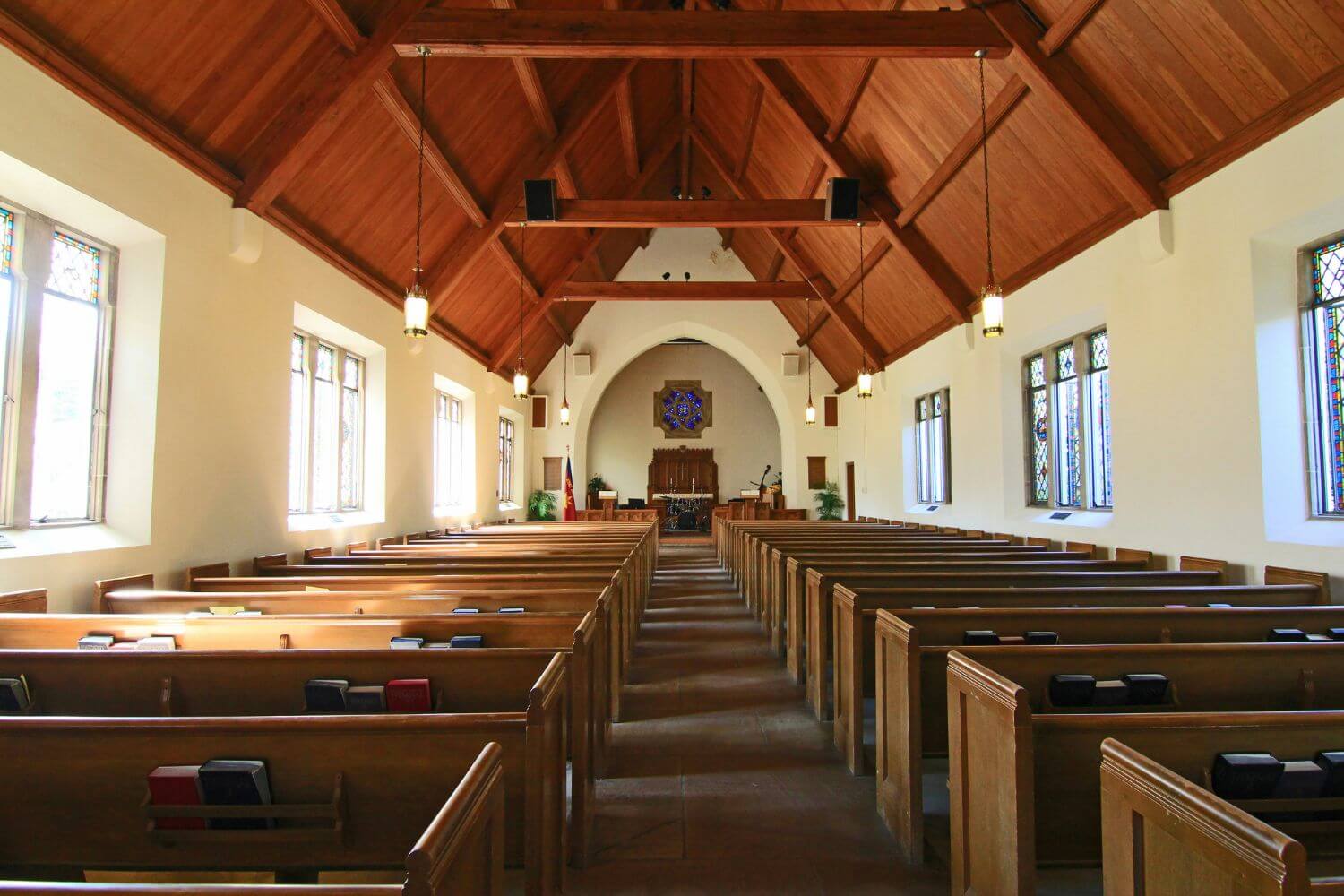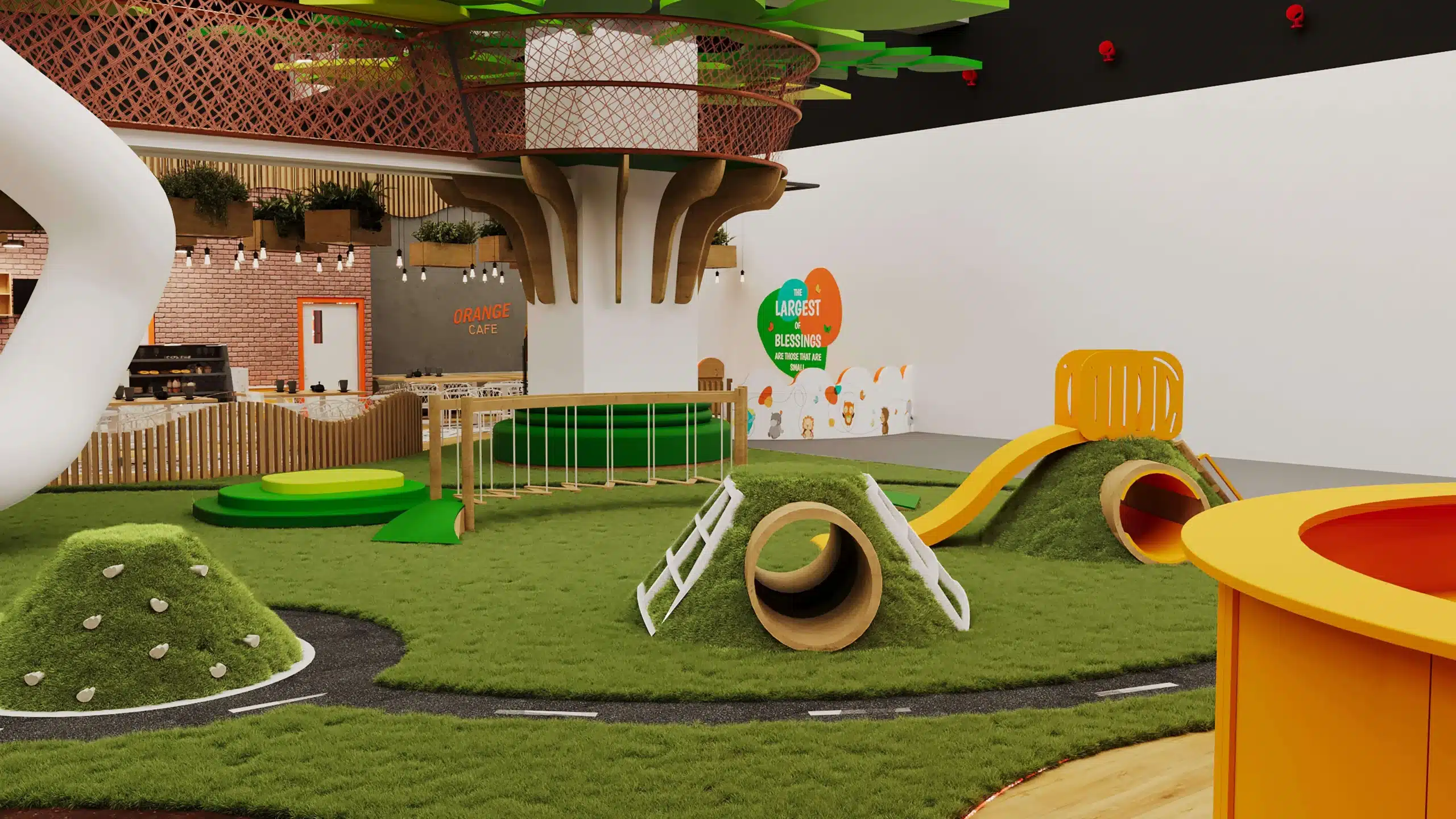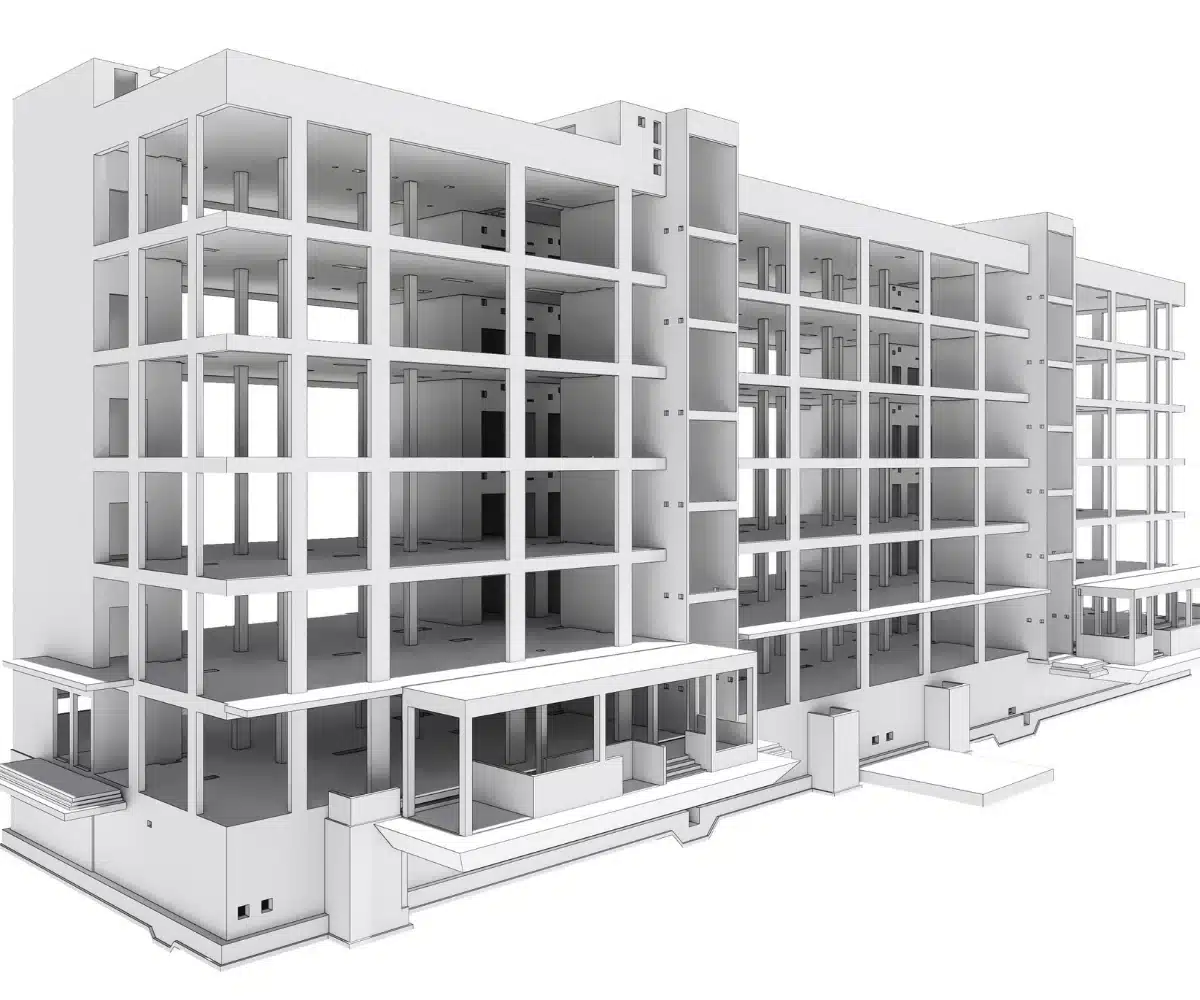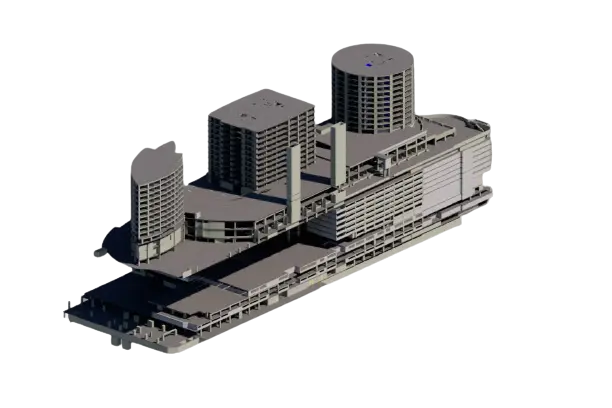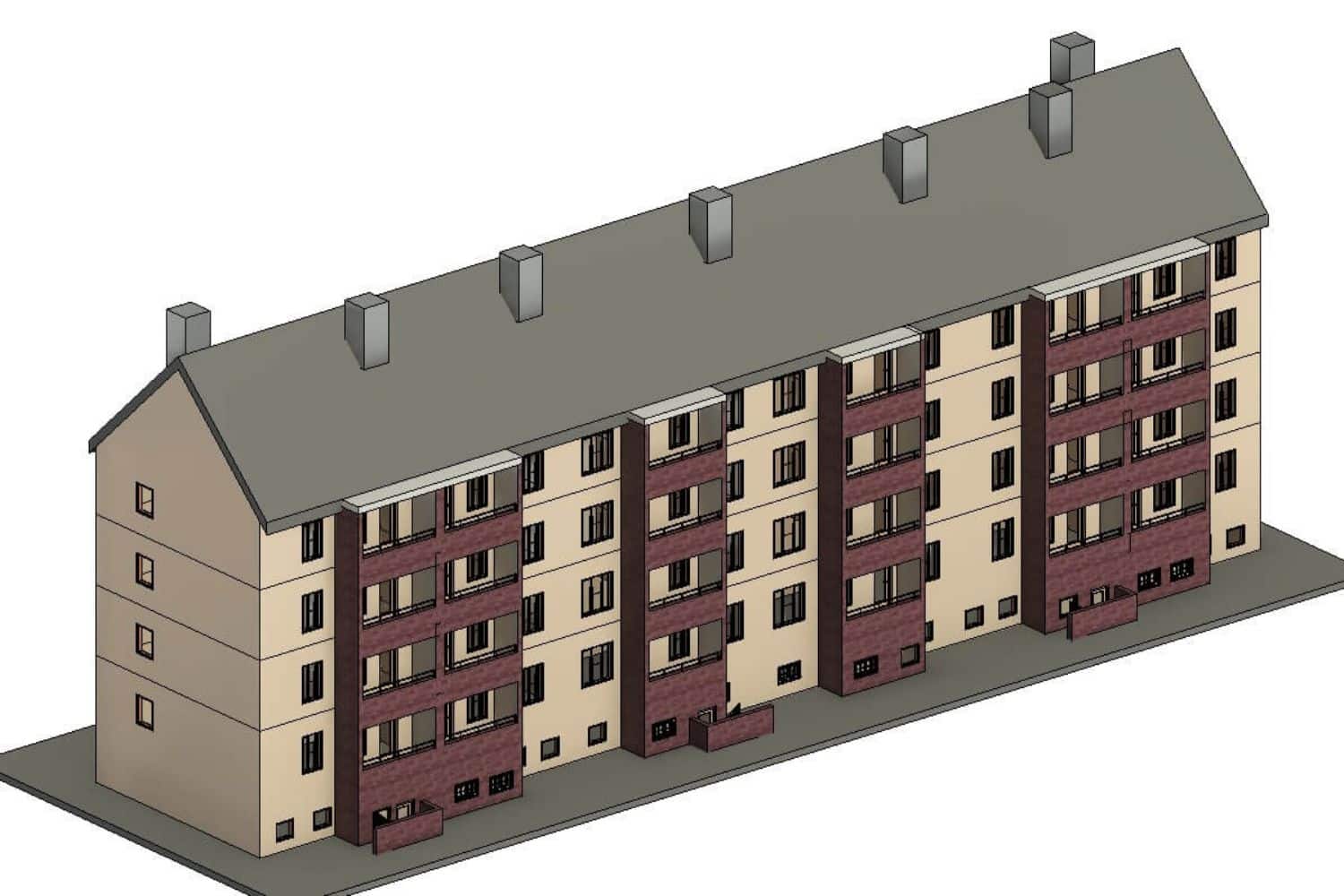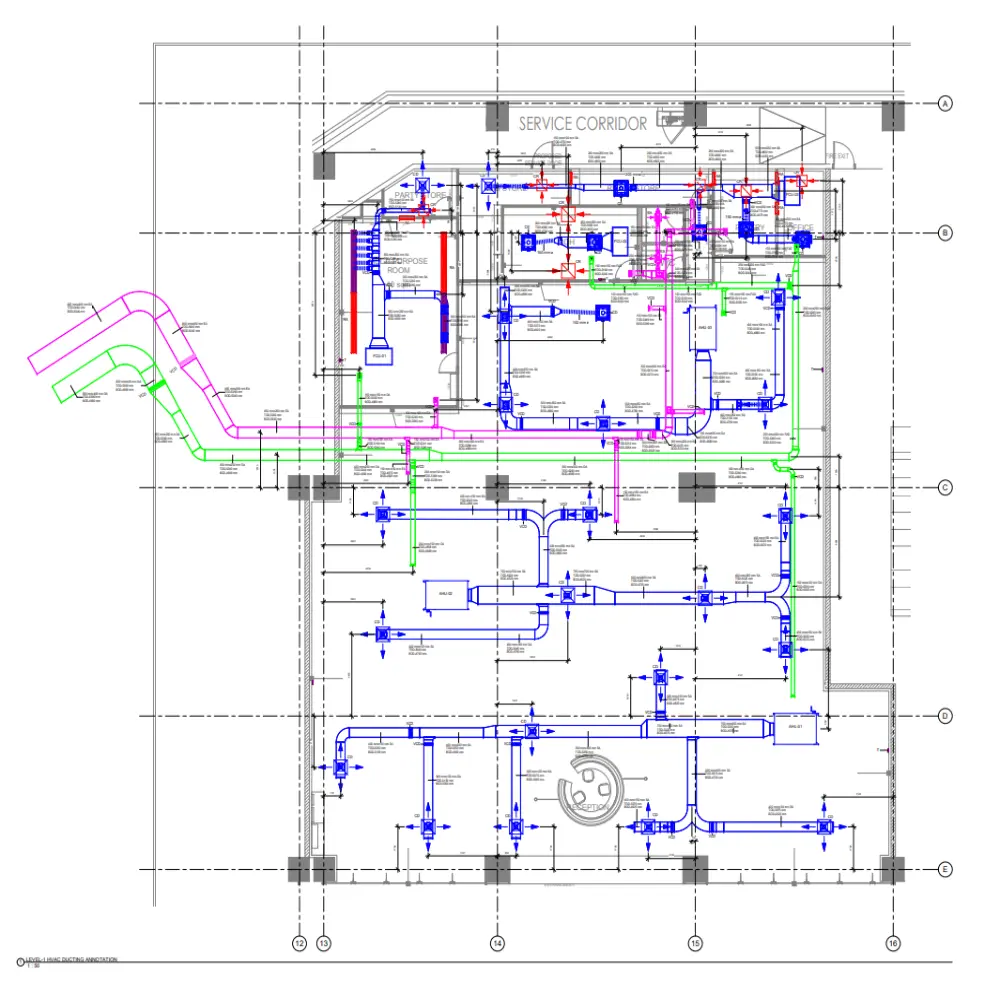BIM MEP Modeling Services
We are a Revit MEP BIM Outsourcing company assisting engineers and contractors with MEPF BIM Services including Revit MEP modeling and MEP coordination across the globe.
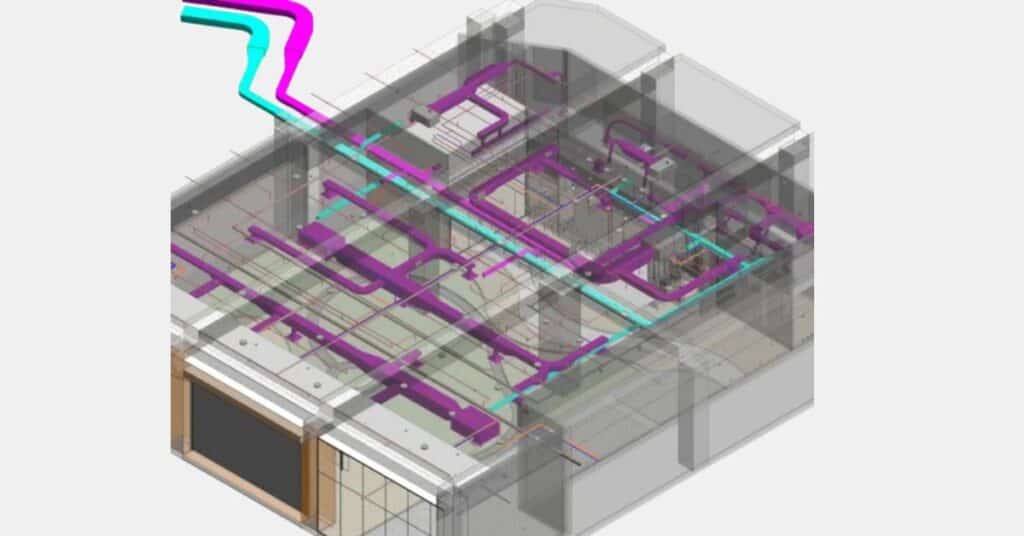
What is MEP BIM modeling?
MEP modeling is the process of creating three-dimensional mechanical, electrical, plumbing, HVAC, ducting and fire-fighting of a building using software such as AutoDesk Revit. The modeling process begins at the conceptual design development stage and continues through to the detailed design stage.
The BIM MEP services are categorised according to the level of detail (LOD):
- LOD 300 represents a basic MEPF model,
- LOD 400 is a detailed model used for clash coordination, and
- LOD 500 is an as-built MEP model used for facilities management.
As a Revit MEP BIM outsourcing services provider, we have 5+ years of experience assisting engineers, contractors and BIM companies in the USA, UK, Greece and UAE. We partner right from the conceptual design stage and also undertake outsourced revit mechanical modeling services.
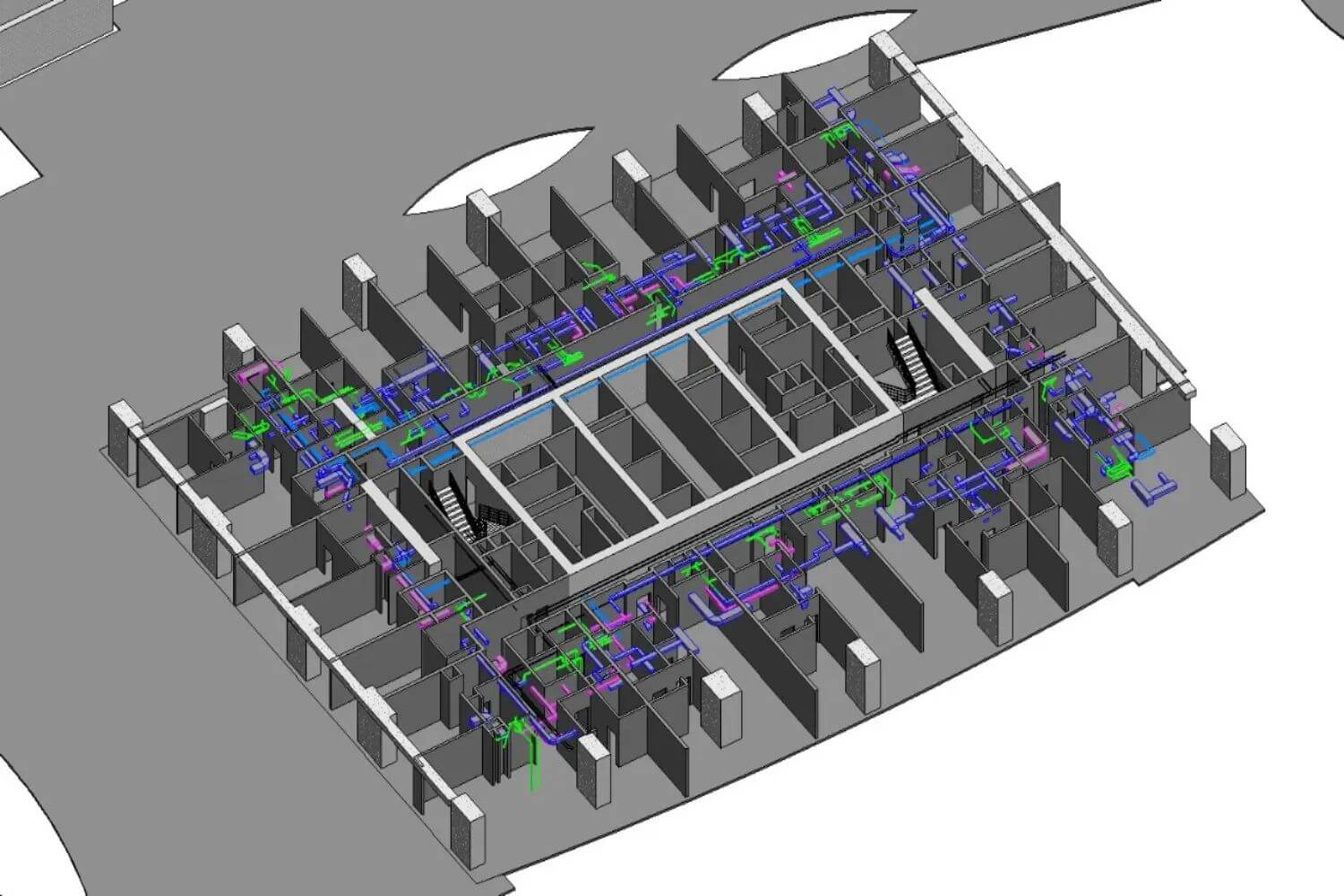
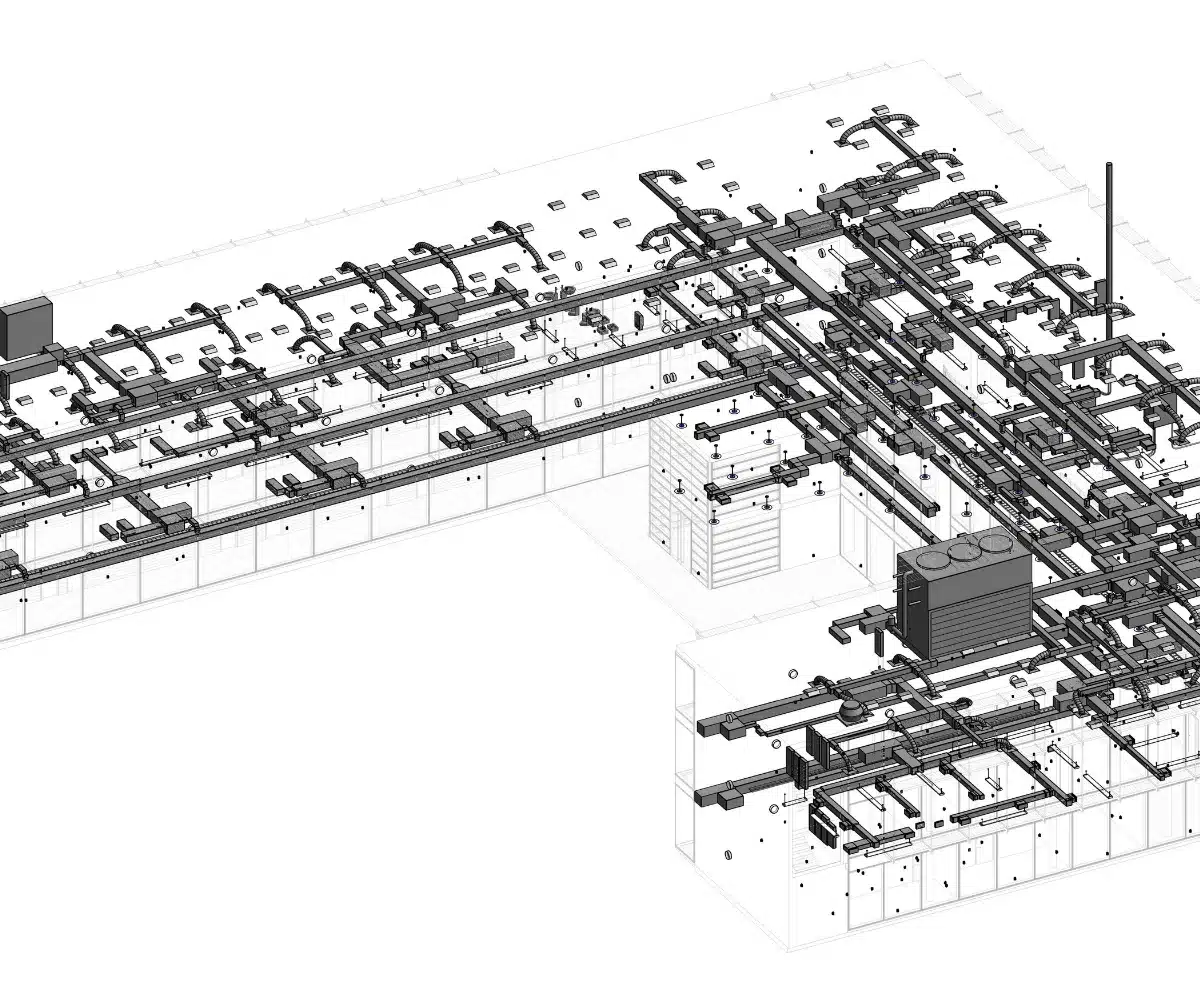
Key Component in our MEP BIM Services
Mechanical HVAC System
- Ductwork; Branches, Risers
- Air Handling Units (AHUs) Families
- Chillers and Boilers
- Exhaust and ventilation fans
- VAV boxes and FCUs
- Fire hose cabinets
Electrical System
- Cable tray and conduits
- Lighting fixtures & protection system
- Sockets and switches
- Generators
- MDBs and SDBs
- Alarm and detection devices
Plumbing System
- Water storage tanks
- Sanitary fixtures, valves and fitting
- Floor drains and pipes
- Fire pumps and controllers
- Cold & Hot water system
- Fire sprinkler system
- Sprinkler head and piping
Our BIM MEP Services
- MEP BIM Modeling Services
- Plumbing BIM Services
- Revit MEP Services
- MEP BIM Consulting
- HVAC BIM Services
- Revit MEP 3D Modeling Services
- Electrical BIM Services
- MEP BIM Coordination Services
- MEP Clash Detection Services
Get A Quote Now
Why Outsource BIM MEP Services to CRESIRE?
Accurate MEPF BIM Modeling
We understand the role of precision in the MEPF industry and how it impacts design coordination. Our team collects input design drawings or point cloud data and develops accurate Revit models for BIM coordination.
We comply with Required Level of detail (LOD)
Our team supports you in selecting the appropriate Level of Detail (LOD) for your Revit MEP modeling services, based on your project requirements. We typically request relevant design drawings and submittals to deliver accurate MEP BIM models, ranging from LOD 300 (design stage) to LOD 500 (as-built documentation).
Strong Technical Understanding
Our team brings a solid background in the AEC industry, with over 5 years of experience serving engineering and construction firms. We have a deep understanding of BIM MEP services and are highly proficient in industry-standard tools such as Autodesk Revit, AutoCAD, and ReCap Pro.
Competitive Pricing & Quick Turnarounds
As a Revit BIM MEP outsourcing firm in India, we serve USA, UK, and Europe by working during your off-hours, enabling faster delivery, reduced overhead, and cost-effective, high-quality MEP models while extending your production window and minimizing software and production costs.
Software We Use for MEP Modeling

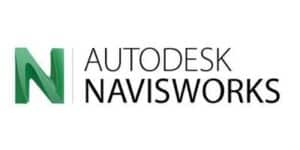

The Value of MEP BIM Modeling Services on Construction Projects
Cresire – MEP BIM Consultants, recognizes that MEP 3D Modeling has enormous potential in construction projects. Our MEP Building Information Management team has extensive experience in a variety of construction sectors and industries.
- BIM MEP Modeling is an advanced approach to the design, coordination, and management of mechanical, electrical, and plumbing systems in construction projects.
- Using Revit mep model, AEC professionals can optimize MEP system performance and minimize waste, resulting in cost savings for clients
- MEP BIM Model can be updated and modified throughout the project lifecycle, allowing AEC professionals to make informed decisions and adjust plans as needed
- Helping client better design decision before construction using MEP Building Information Management coordination services
Our BIM MEP Modeling Workflow
Understanding Scope of Work
We gather and review essential architectural drawings, MEP design layouts, schematics, and specified Level of Development (LOD) requirements. To ensure a clear understanding of BIM goals, we also schedule an online meeting or detailed email discussion to understand the scope of work and expectations for the MEP BIM services.
Developing BIM MEP Models in Revit
Consequently, we begin Revit MEP modeling using the design drawings and following the agreed Level of Detail (LOD). At this stage, we place equipment such as Mechanical AHUs, Ducts, fixtures, pipes, electrical equipment, develop revit families (if required) and maintain alignment with Architectural & Structural models.
Interdisciplinary Coordination
If you require LOD 400 MEP Models, we coordinate the BIM MEP services with architectural and structural models with defined tolerance. Our team uses tools such as Navisworks to detect clashes. We also share a detailed clash report and update models based on your feedback in the design coordination meeting.
2D MEP Drawings and Documentation
Once the MEP model is coordinated, we develop MEP shop drawings with precise dimensions. If LOD 500 is required, we populate Revit MEP model with asset information for facilities management. The final deliverables typically include the Revit model, clash detection reports, and coordinated DWG shop drawings.
How Our BIM MEP Modeling Services Empower Every Industry
From mechanical consultants to building owners, our MEP BIM Modeling Services cater to a wide array of construction project stakeholders across diverse disciplines and sectors. No matter your role or industry, we’re here to support your project with MEPF BIM services.
We cater to project stakeholders from various disciplines:
- MEP Consultants
- MEP Contractors
- Facilities Managers
- Building Surveyors
- Laser Scanning Professionals
- Architects and Interior Designers
Get A Quote Now
Serving Every Continent

Frequently Asked Questions - FAQs
What is a MEP BIM model?
An MEP BIM model involves creation of three-dimensional design elements of mechanical, electrical, and plumbing systems using software like Autodesk Revit. MEP BIM MEP Services promote streamlined design coordination and overall project management.
What are the main benefits of using BIM for MEP design?
The main benefits include clash detection/resolution with architectural & structural models, accurate Billing of Quantities (BOQ), construction sequencing and facilities management.
How can BIM MEP models help save time and money during construction?
BIM MEP Models allow early identification and elimination of design risks that may potentially lead to delays and cost overruns. Additionally, using 4D BIM MEP services, construction managers can effectively plan and prioritise construction activities in a collaborative 4D digital environment that reduces cost rework and saves significant time. Lastly, LOD 400 MEP models contain precise design details that are critical for developing billing of quantities (BOQ) to forecast accurate cost of a project.
At what stage is the MEP model validated for constructability and accuracy?
The MEP model is typically validated for constructibility and accuracy during the coordination and pre-construction stage. This process generally aligns with LOD 400, depending on the scope of the project.
Email Us
Let's Talk
USA & CANADA - (+1) 757 656 3274
UK & EUROPE - (+44) 7360 267087
INDIA - (+91) 63502 02061
