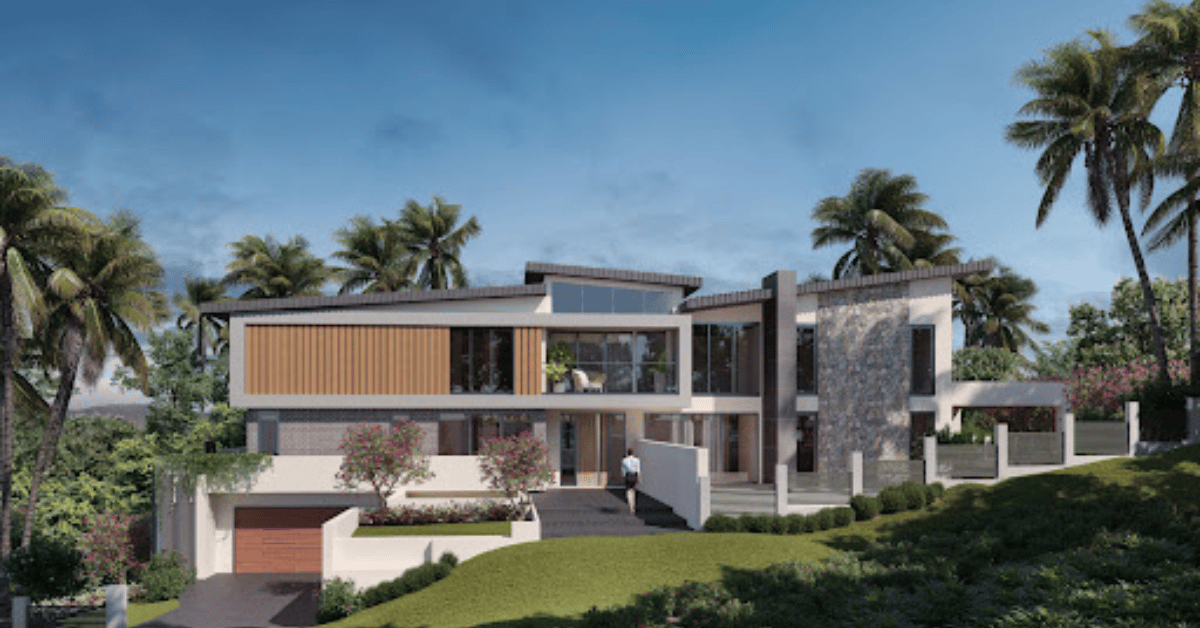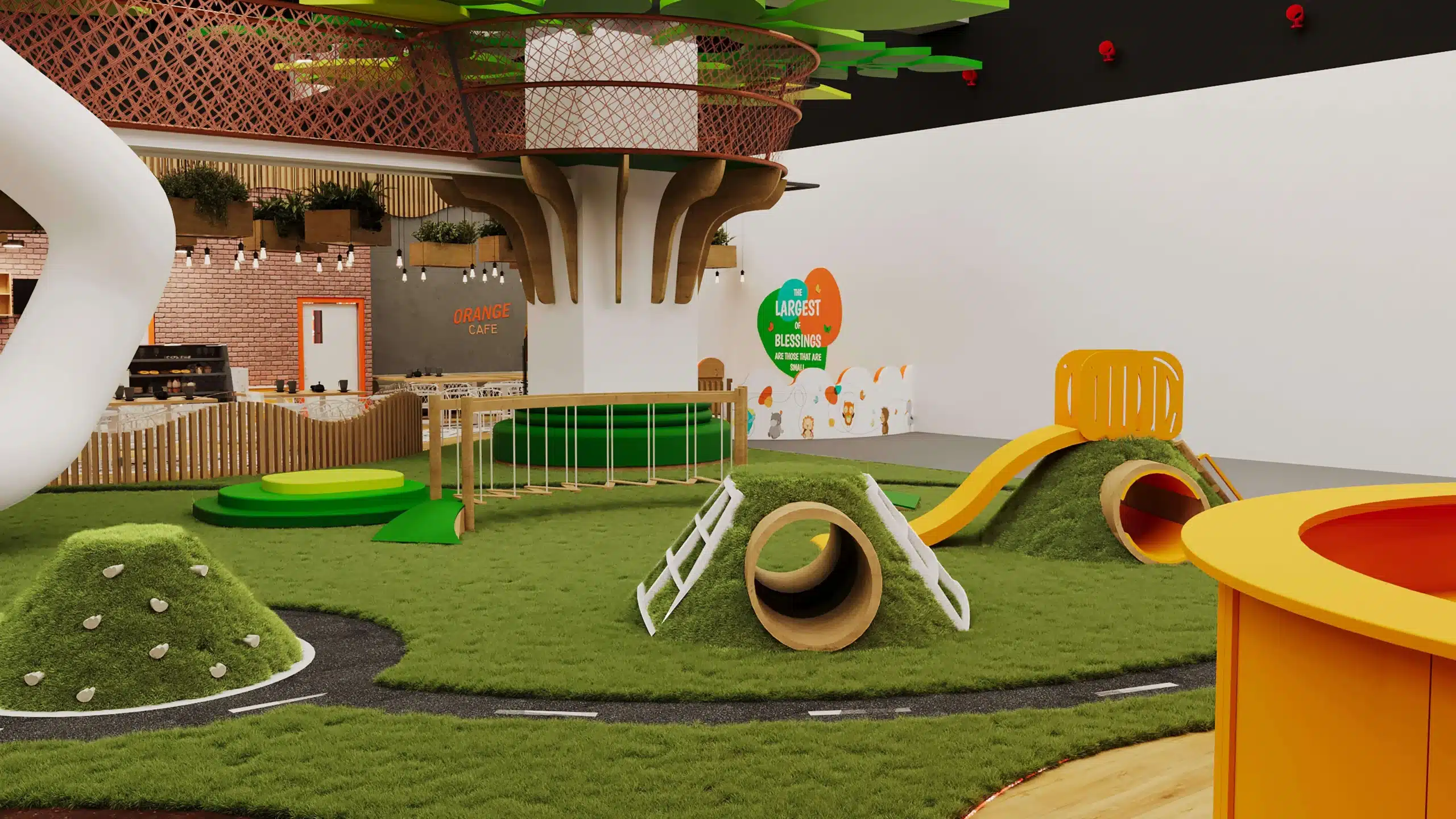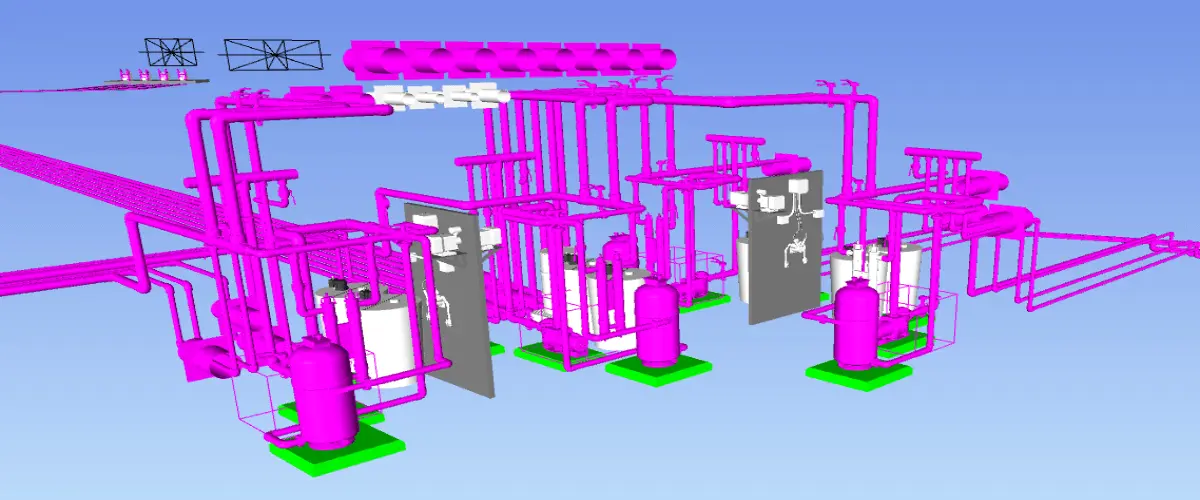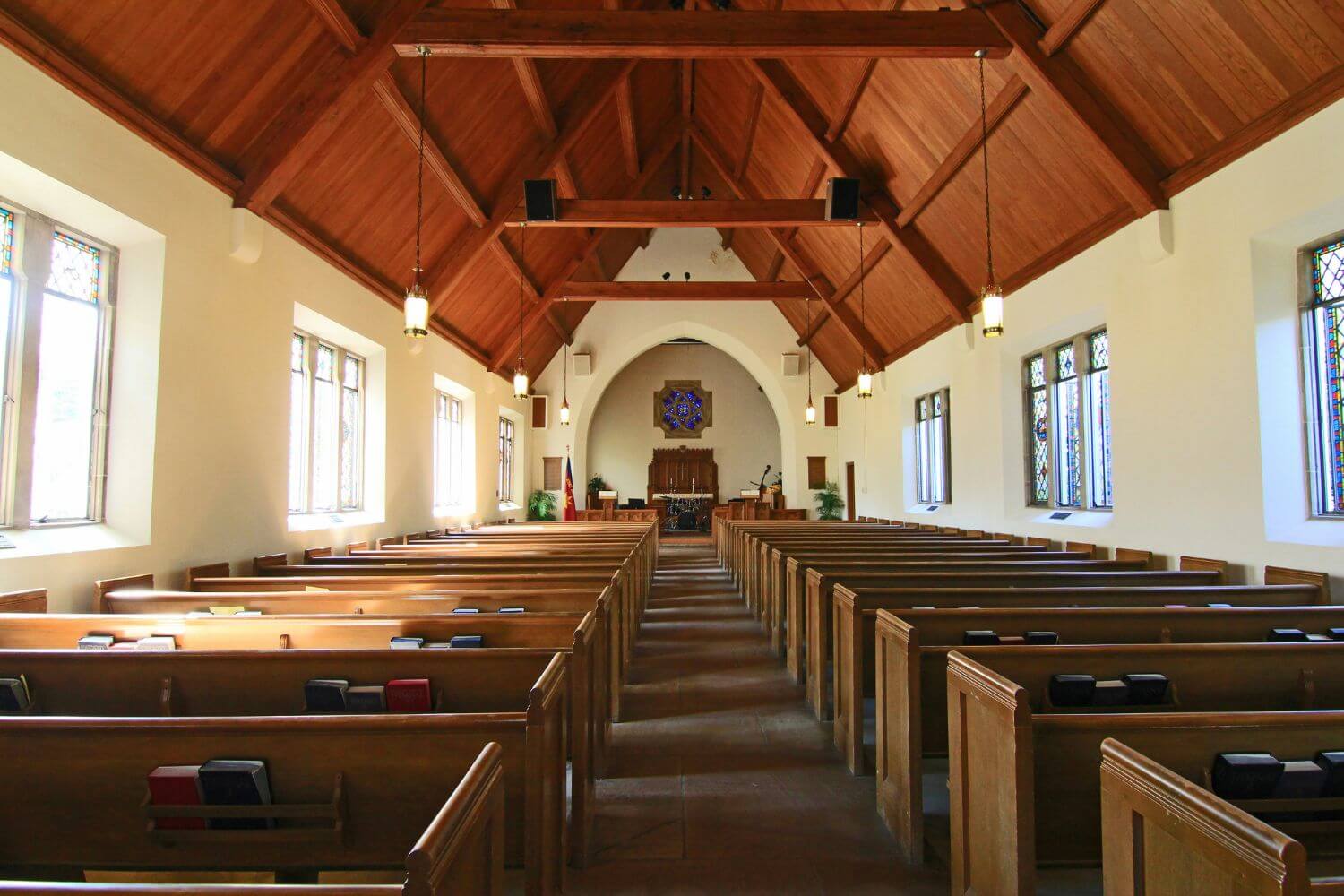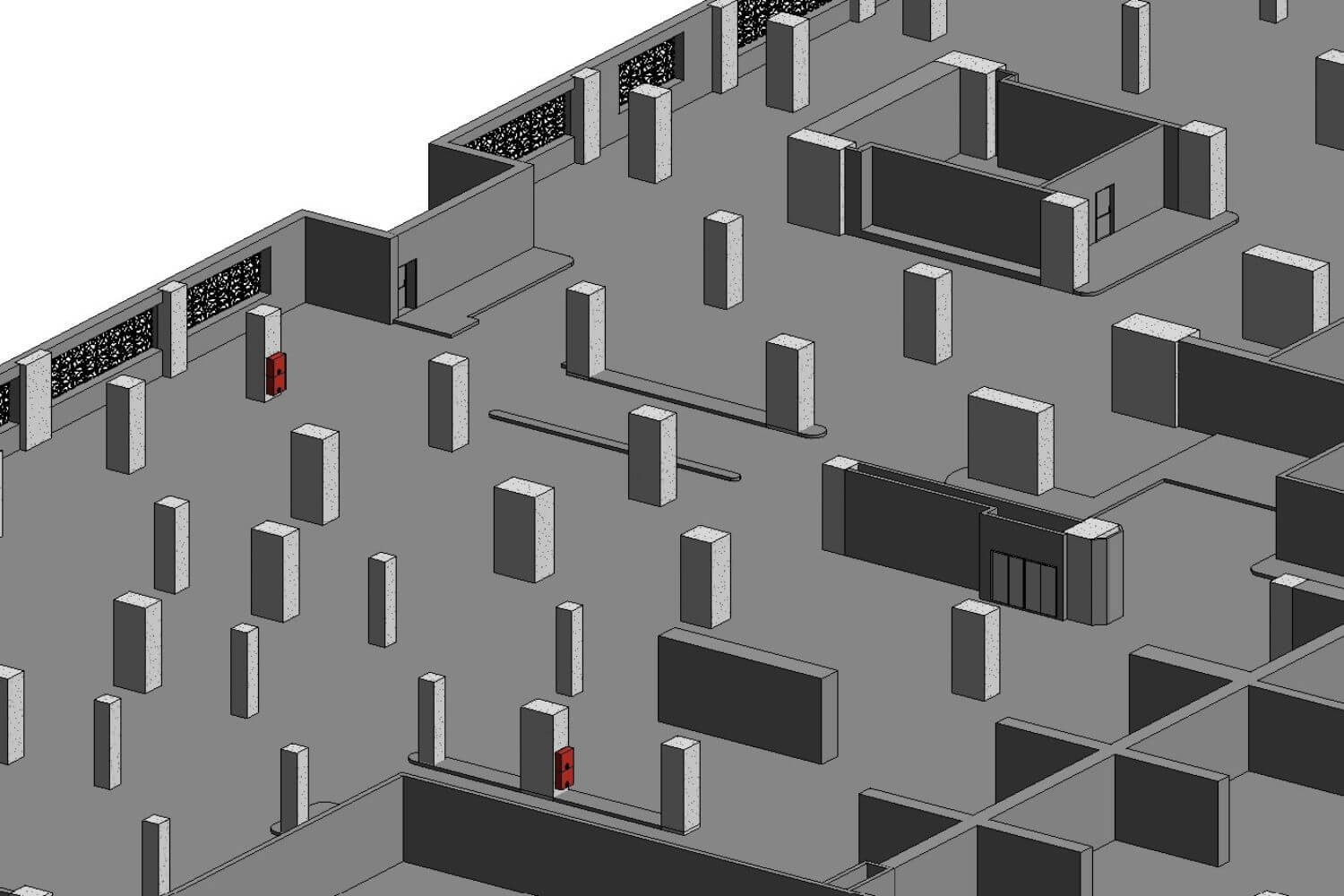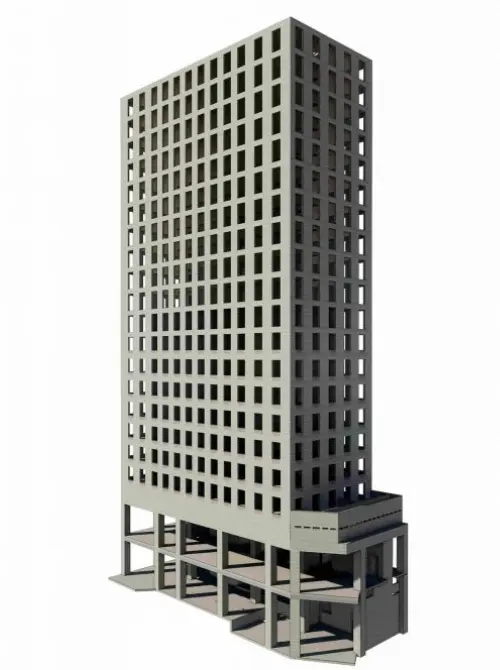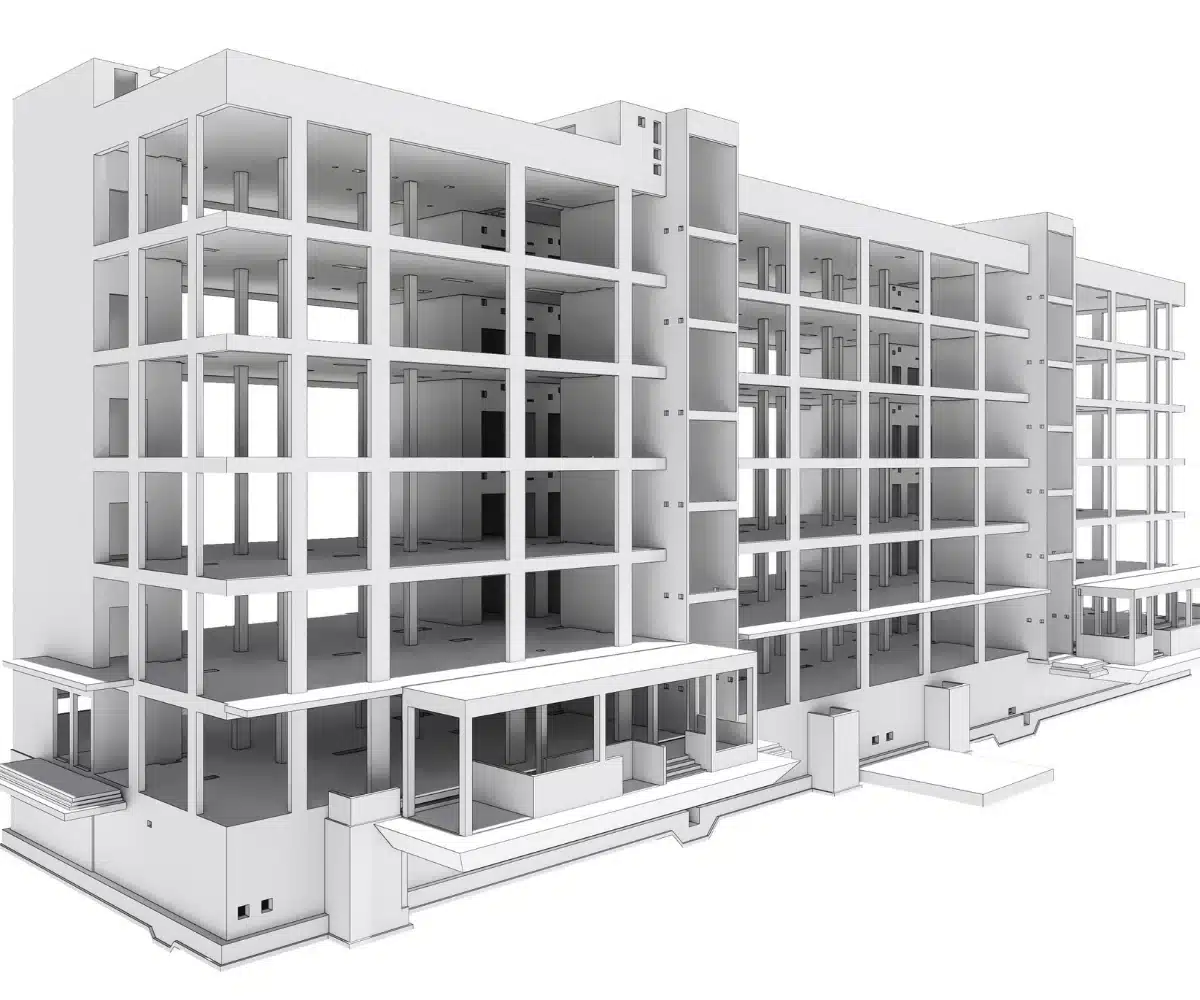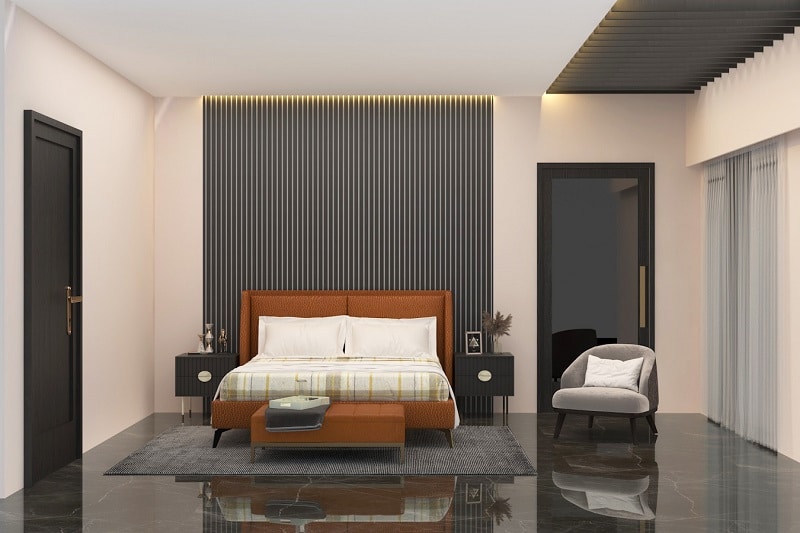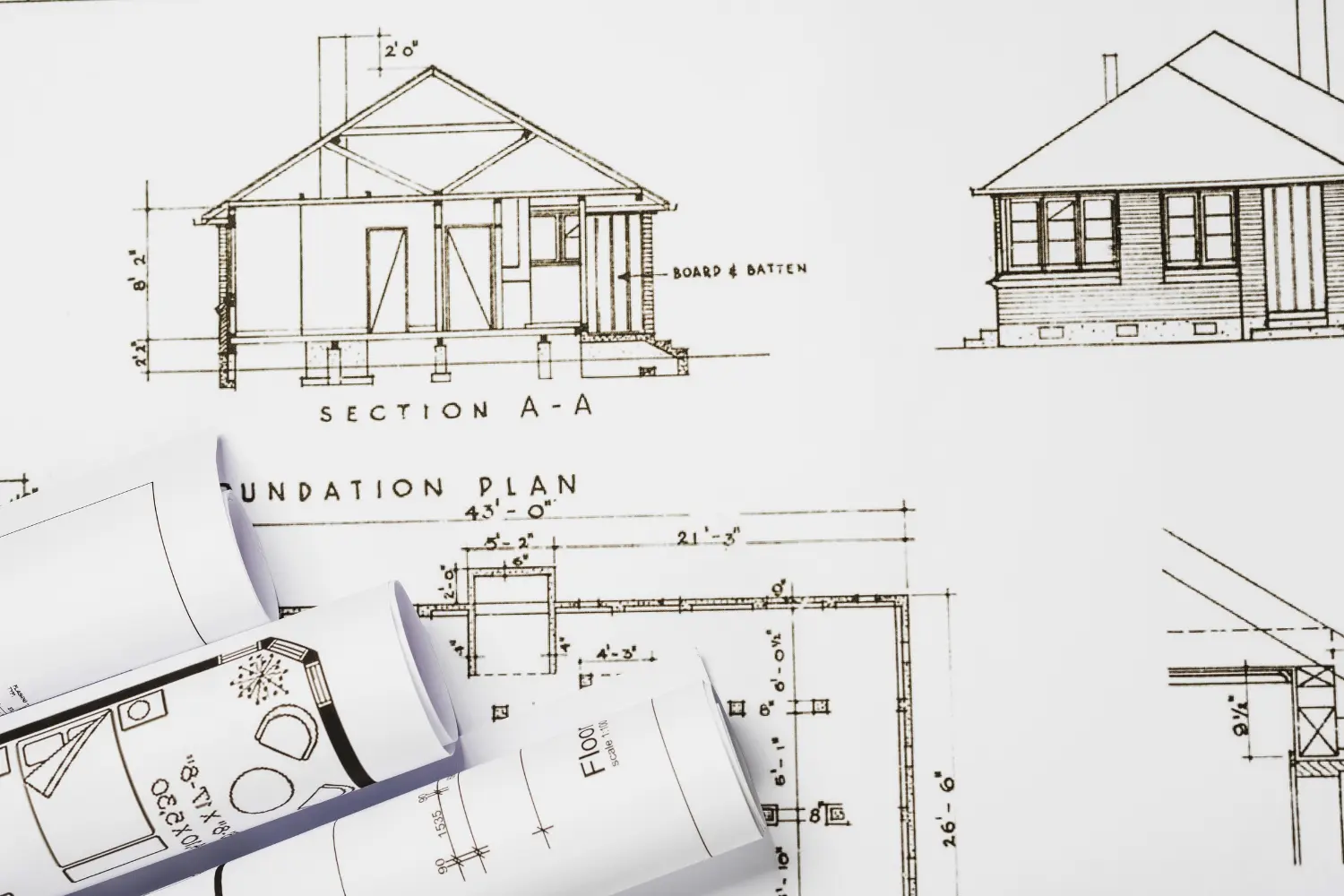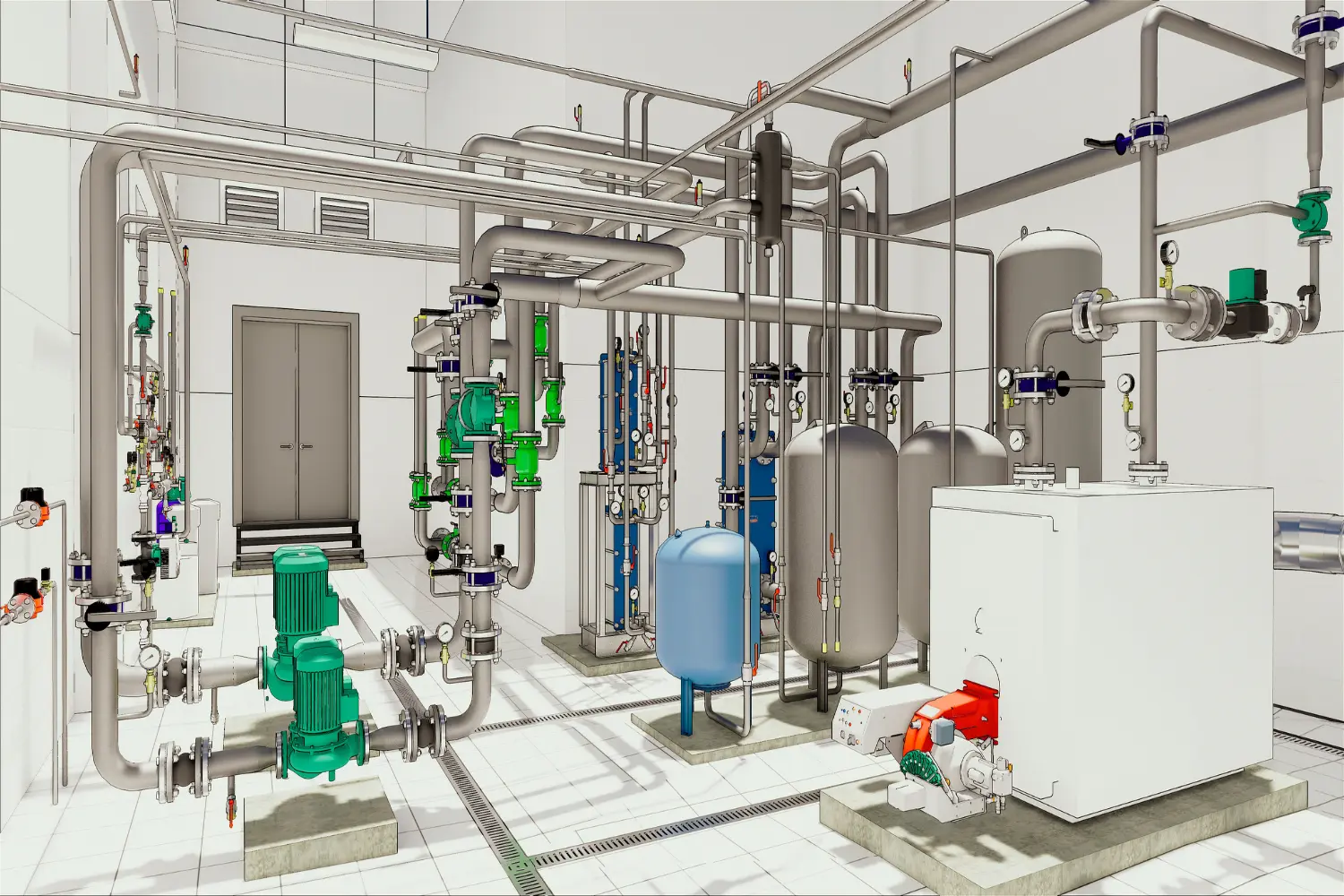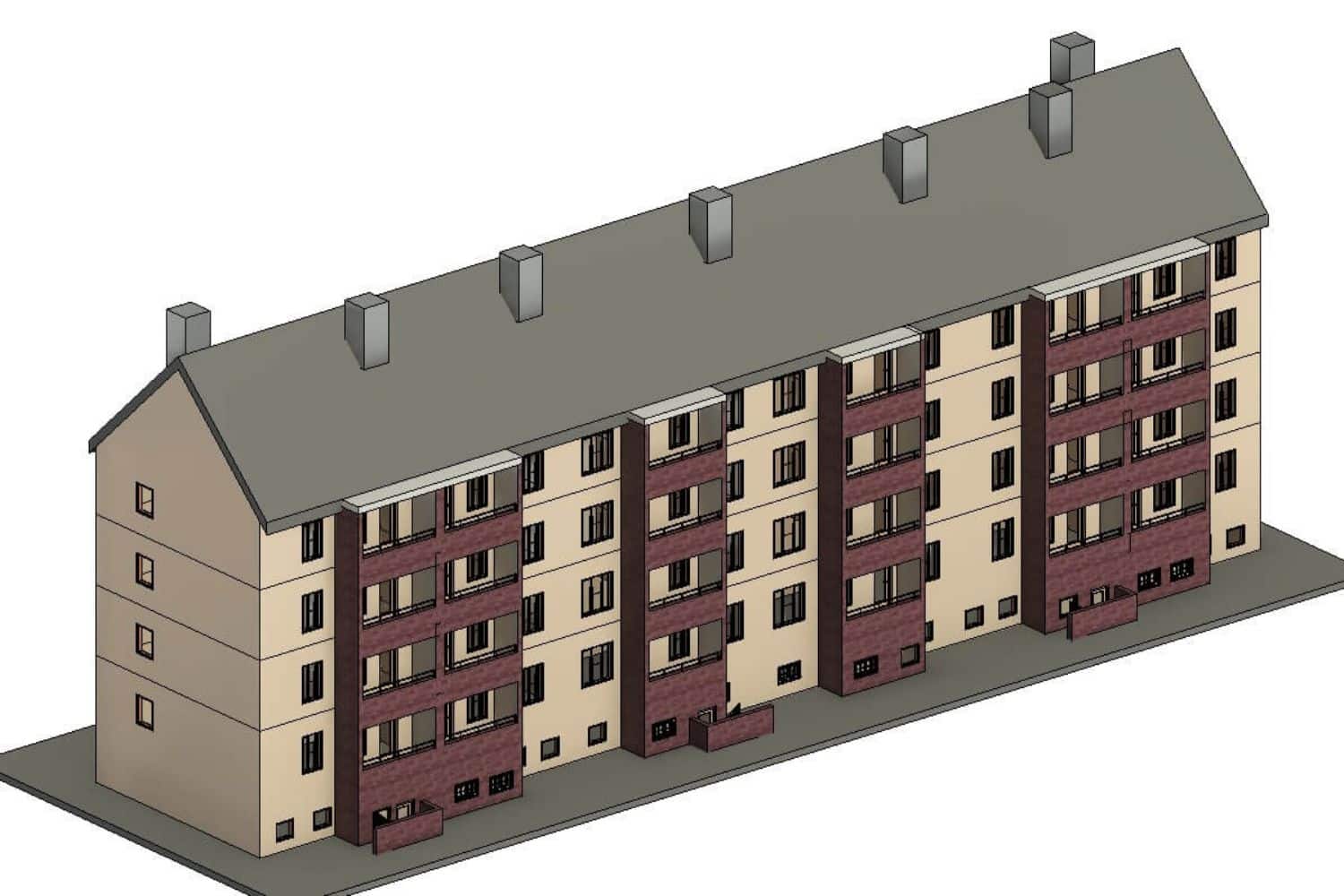Architectural 3D Modeling Services
Architectural 3D BIM modeling involves creating intelligent and detailed digital three-dimensional representations of buildings to manage projects from design and costs to construction.
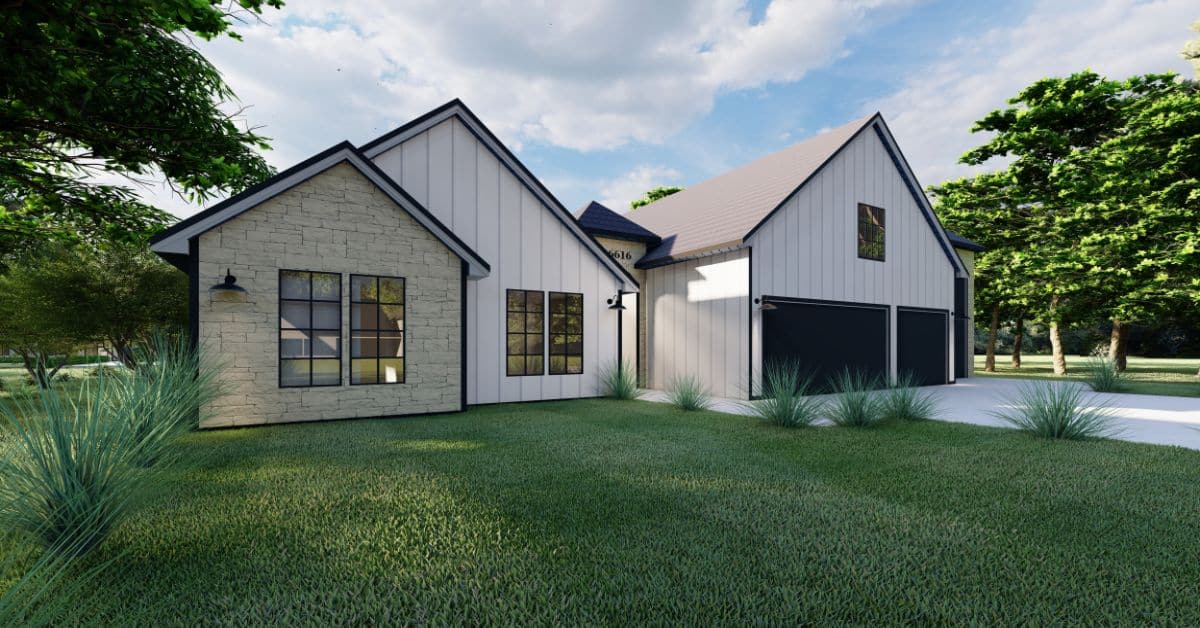
What are Architectural 3D Modeling Services?
While traditional architectural 3D modeling creates a three-dimensional visual representation of the built form, an architectural BIM model takes a step further. It integrates multiple layers of details with multidisciplinary systems into a single coordinated model for multiple stakeholders to use and collaborate on. This helps architects and engineers understand the building better and faster, streamlining their workflow, avoiding confusion, and facilitating more effective and efficient collaboration.
In today’s world, architecture and construction are driven strongly by technology, where precision, speed, and collaboration have become extremely essential. This is where architectural 3D BIM modeling starts playing a vital role. It empowers the professional with all relevant data of the built-in single model on a unified digital platform. Further, as the project grows in complexity and becomes increasingly multidisciplinary, it ensures continued real-time coordination with informed decision-making. By integrating BIM in architectural 3D modeling, one ensures minimal risk and design errors, reduction of reworking, and much more streamlined communication with an ability to stimulate real-world performance.
At Cresire, we help clients visualize and manage their projects better with precise and high-quality 3D architectural BIM models customized to their needs. With successful projects delivered across the USA, UK, and UAE, our experts use Autodesk Revit and 3ds Max to develop detailed BIM models ensuring precision and coordination. Whether for new construction or renovation, or across architectural, structural, or MEP disciplines, our models are built to support the project’s every stage from design to execution.
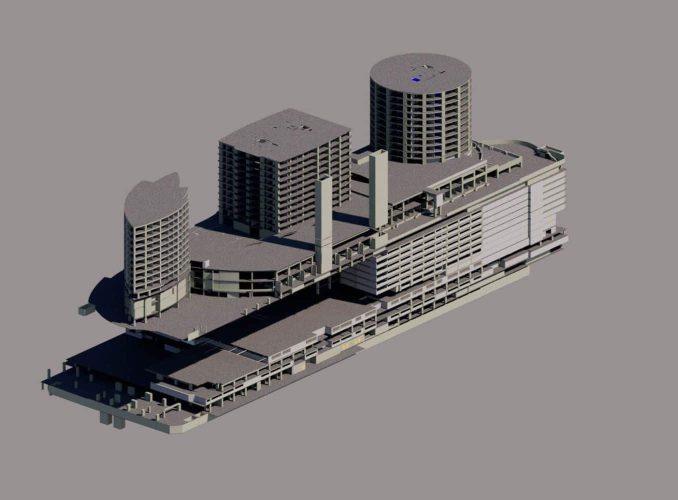
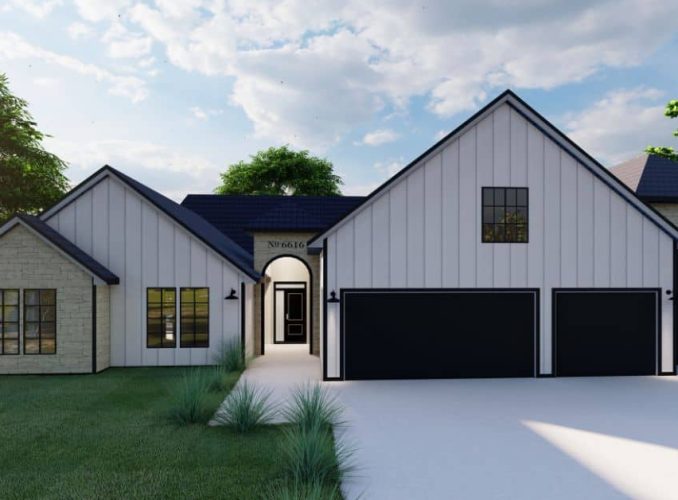
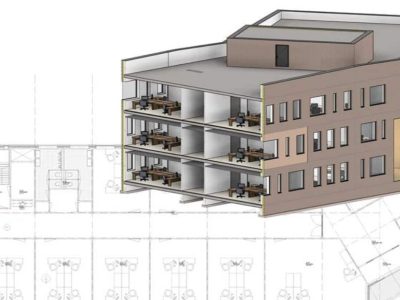
How We Handle Architectural Modeling Projects
At CRESIRE, we follow a clear and collaborative approach to delivering high-quality architectural 3D BIM models. Our process is structured into four key stages:
Setting up architectural 3D Modeling Project
To get a better idea of what you need for your design, we first collect all the data we can find, such as drawings, sketches, 3D references, material specs, and BIM standards. After that, we set up the Autodesk Revit model with the right units, levels, and grids so that it fits perfectly with the scope of your project and the architectural needs.
Detailing and Annotation
Consequently, we start enhancing the architectural Revit model with the addition of more detailed elements—from architectural components like doors, walls, and slabs to interior elements and annotations. This BIM model is revised until the level of detail required is achieved.
Collaboration & Iteration
According to the specifics of the project, we also closely coordinate with various multidisciplinary consultants to iterate on our BIM model. Any design changes suggested are accommodated through a structured iteration to ensure that the model evolves to be more accurate and precise.
Quality Review
Before delivering the final architectural revit model to the client, our team of experts closely reviews the model and conducts a thorough quality check to ensure that the 3D BIM model is compliant with the agreed standards and level of detail. Additionally, we also generate 2D drawings and 3D visualizations for a better understanding of the architectural model.
Why Choose CRESIRE for Architectural 3D BIM Modeling Services
At CRESIRE, we offer customized architectural BIM outsourcing services designed to meet the unique requirements of each client, delivering both cost efficiency and accuracy. While our team includes experienced modeling professionals with strong architecture and interior design backgrounds, our management brings in strong international global consultancy experience and certifications from renowned institutions. By merging this technical expertise with real-world industry experience, we deliver successful, reliable, and high-quality architecture BIM solutions. Here are a few key highlights of what distinguishes us:
- Cost-Efficiency: Cutting architectural modeling costs by up to 40% as compared to local rates in the USA and UK
- Risk-Mitigation: Detecting design risks early and efficiently—before your project reaches the construction site
- Accuracy: Using architectural 3D BIM models for accurate quantity take-offs and cost estimation
- Clarity: Supporting confident decision-making with data-rich conceptual design models
- Collaboration: Enabling seamless collaboration with stakeholders through cloud-based platforms like BIM 360
- Optimization: Reducing resource pressure of an organization for a realistic Architectural 3D modeling service
- Expertise: Deploying Revit-trained architects who understand your goals and deliver efficiently
Get A Quote Now
Software We Use for Architectural Modeling Services



Industry/Sectors
Architecture
Engineering
Construction
Real State
Manufacturing
Residential
Commercial
Healthcare
Hospitality
Entertainment
Benefits of 3D Architectural Modeling
3D architectural modeling creates an easy-to-use platform for all architects, and engineers to collaborate, enhance their accuracy, and work together more efficiently. Autodesk Revit is the most widely preferred software for architecture 3D BIM modeling that combines all information in a single unified platform for easy use. With Revit, architects can create precise and detailed 3D models – making the software a go-to tool for professionals across the industry.
The benefits of BIM 3D architectural modeling are as follows:
- Usability: Provides an easy-to-use interface with user-friendly features to create the detailed 3D models
- Collaboration: Facilitates real-time coordination between all stakeholders of the project, enhancing the quality and ease of collaboration
- Compatibility: Supports multi-format filing system that helps with seamless integration of the model with cloud platforms like BIM 360
- Versatility: Offers specialized and right tools for modern 3D Architecture Models, Architectural Interior Models, House Architectural Models, Landscape Model Architecture, etc
- Efficiency: Speeds up the overall design workflow through accurate representation and detail-coordinated documentation
- Accuracy: Minimizes design clashes and unnecessary reworking, helping in making more informed design decisions
- Clarity: Enhances communication across project stakeholders with clear, visual, and centralized models
Need an Architectural IFC Model for a Project?
Industry Foundation Classes – IFC Models are digital representations of building information used in the architecture, engineering, and construction industries. These models contain detailed information about a building’s components, such as walls, doors, and windows, as well as their relationships and properties.
We develop IFC models so project stakeholders can collaborate effectively, streamline workflows, and ensure consistency across different software platforms.
Our project focused models facilitate interoperability and data exchange between various design and construction software applications, promoting seamless communication and coordination throughout the project lifecycle.
More Details: IFC BIM Model Services
Applications of IFC Models
- Seamless Collaboration in Design and Construction
- Enhanced Data Exchange
- Facilitating Clash Detection
- Comprehensive Asset Management
Frequently Asked Questions - FAQs
What is architectural 3D modelling
Architectural 3D modeling is a digital representation of a building or structure. It creates a lifelike 3D image, allowing architects, designers, and clients to visualize and explore every detail. It aids in design, planning, and communication, enhancing accuracy and efficiency in the construction process.
How much does a 3D architecture model cost?
The cost of a 3D architecture model varies widely based on complexity, size, and detailing. It’s best to get a quote from a 3D modeling service provider for an accurate estimate.
What do architects use for 3D models?
Architects commonly use specialized software like AutoCAD, SketchUp, Revit, and 3ds Max to create 3D models. These tools enable them to design, visualize, and analyze architectural projects, facilitating better planning and communication throughout the construction process.
How long does it take to make an architecture model?
The time to create an architectural model varies greatly based on complexity and size. Small, simple models might take a few days, while large, intricate projects can span weeks or even months. Factors like detailing, materials, and team size also influence the timeline. It’s essential to discuss specific project details with your architect or model maker to get an accurate estimate.
What are the 3 types of architectural models?
The three primary types of architectural models are:
- Conceptual Models
- Presentation Models
- Working Models
In which states are you providing Architectural 3D Modeling Services in USA?
California, Texas, New York, Florida, Illinois, Pennsylvania, Ohio, Georgia, New Jersey, Washington, North Carolina, Massachusetts, Virginia, Michigan, Maryland, Colorado, Tennessee, Indiana, Arizona, Minnesota, Wisconsin, Missouri, Connecticut, South Carolina, Oregon, Louisiana, Alabama, Kentucky, Utah, Iowa, and many more.
In which states are you providing Architectural Modeling Services in UK?
London, South East, North West, East, South West, Scotland, West Midlands, Yorkshire and The Humber, East Midlands, Wales, North East, Northern Ireland.
In which states are you providing Architectural Model Design Services in UAE?
Abu Dhabi, Dubai, Sharjah, Ajman, Umm Al-Quwain, Ras Al-Khaimah, Fujairah
In which states are you providing 3D Architectural Modeling Services in Germany?
North Rhine-Westphalia, Bavaria, Baden-Württemberg, Lower Saxony, Hesse, Berlin, Rhineland-Palatinate, Saxony, Hamburg, Schleswig-Holstein, Brandenburg, Saxony-Anhalt, Thuringia, Mecklenburg-Vorpommern, Bremen, Saarland.
In which Cantons are you providing 3D Architecture Design Modeling Services in Switzerland?
Zurich, Berne / Bern, Lucerne, Uri, Schwyz, Obwald / Obwalden, Nidwald / Nidwalden, Glarus, Zoug / Zug, Fribourg / Freiburg, Soleure / Solothurn, Basle-City / Basel-City / Basel-Stadt, Basle-Country / Basel-Country / Basel-Landschaft, Schaffhouse / Schaffhausen, Appenzell Outer-Rhodes / Appenzell Ausserrhoden, Appenzell Inner-Rhodes / Appenzell Innerrhoden, St. Gall / St. Gallen, Grisons / Graubünden, Argovia / Aargau, Thurgovia / Thurgau, Ticino / Tessin, Vaud, Wallis / Valais, Neuchâtel, Geneva, Jura.
Email Us
Let's Talk
USA - (+1) 757 656 3274
UK - (+44) 7360 267087
INDIA - (+91) 63502 02061
