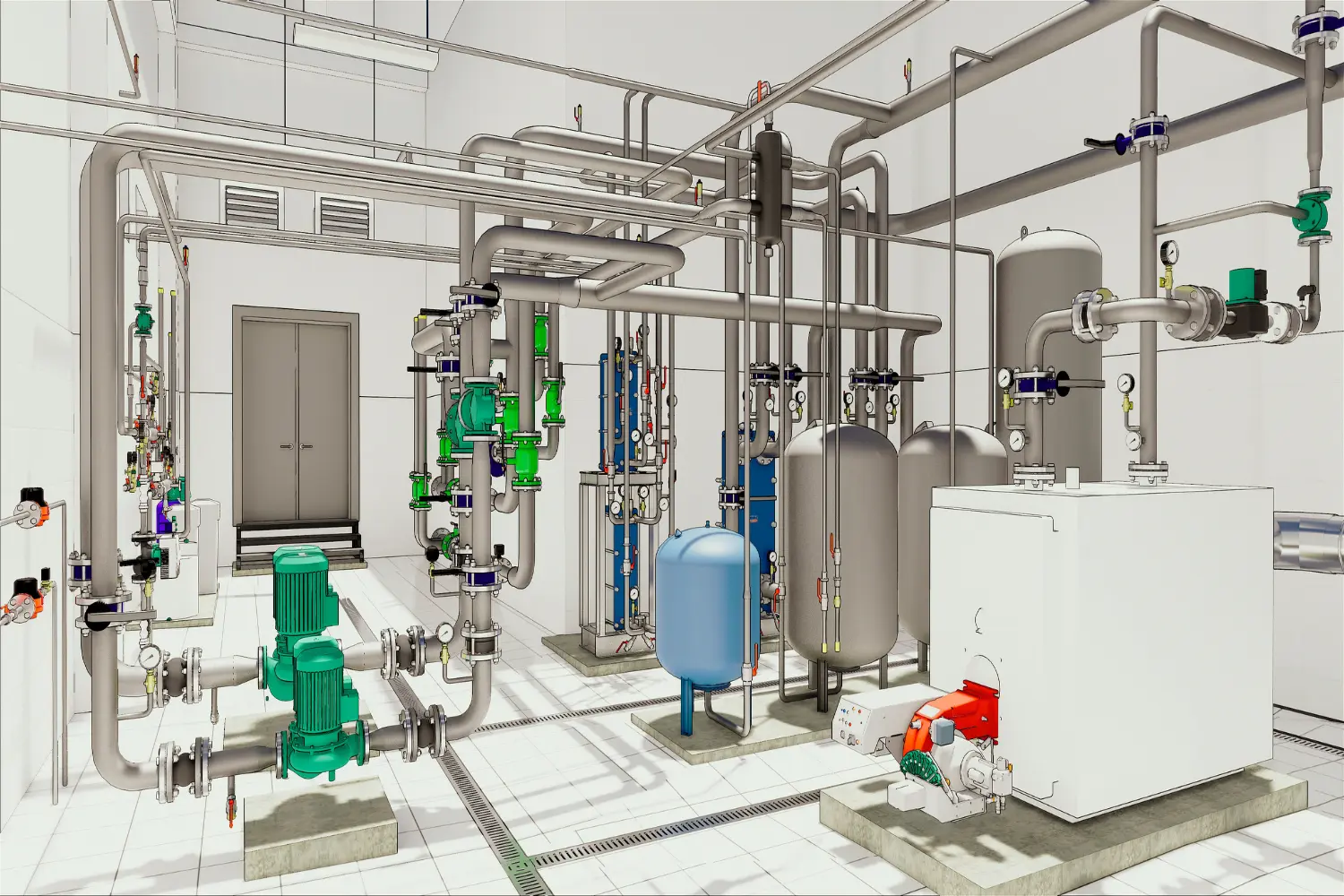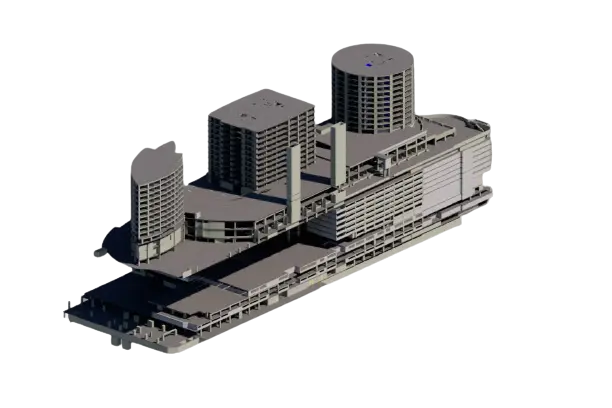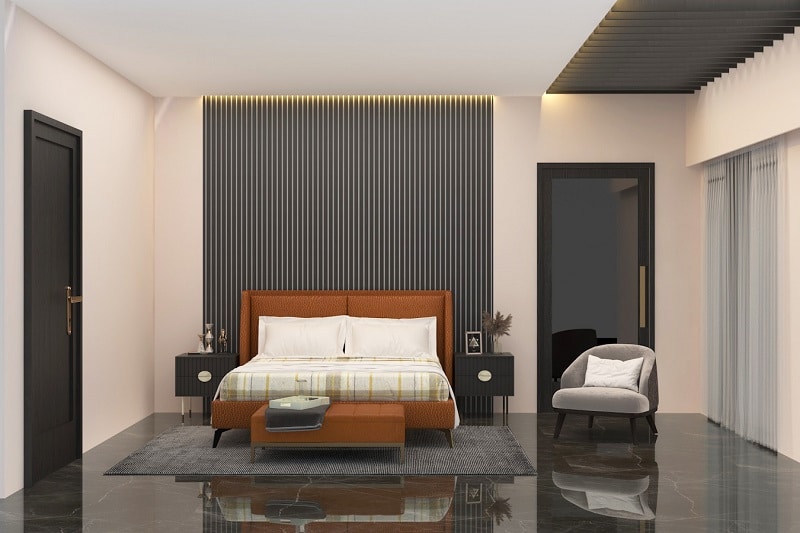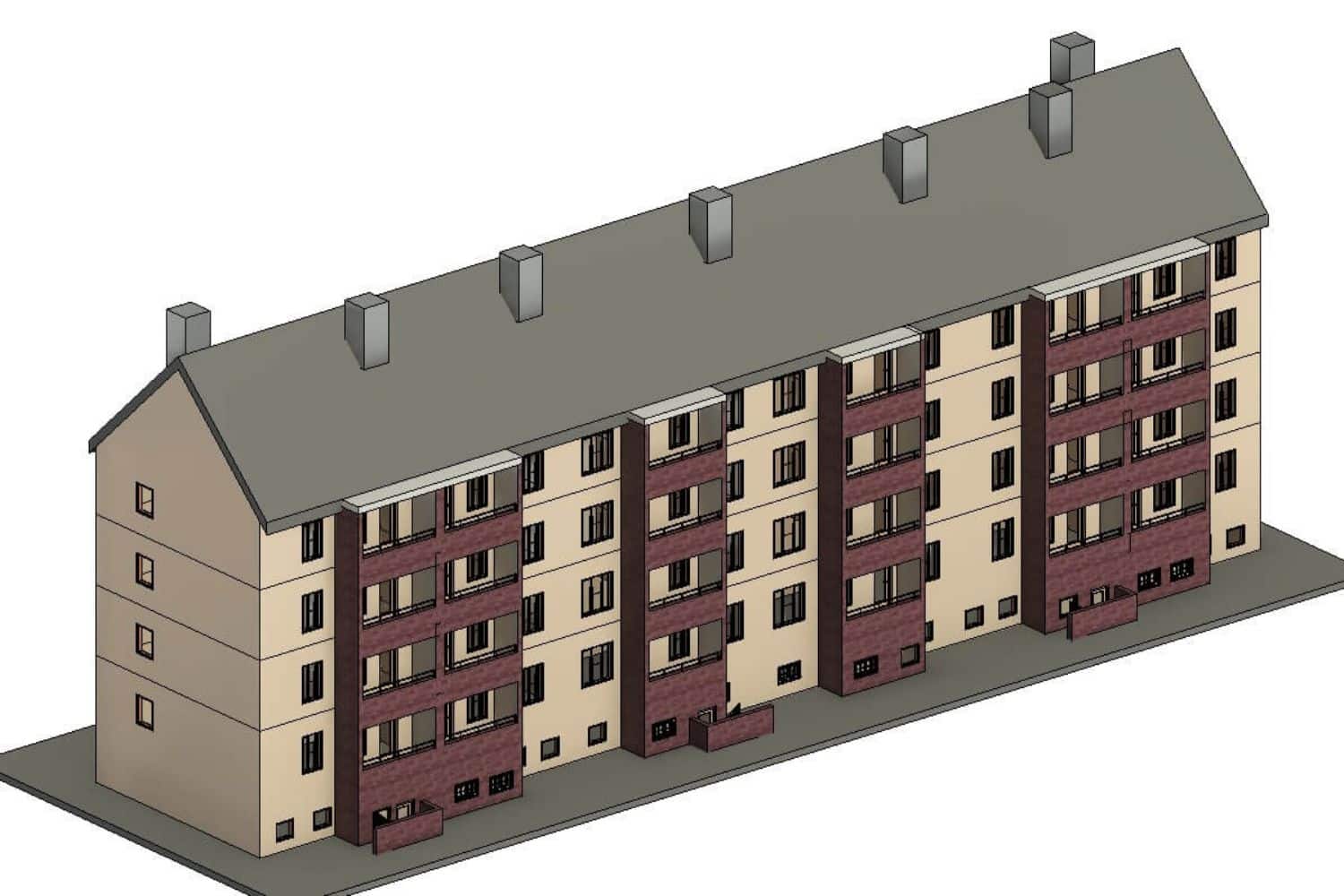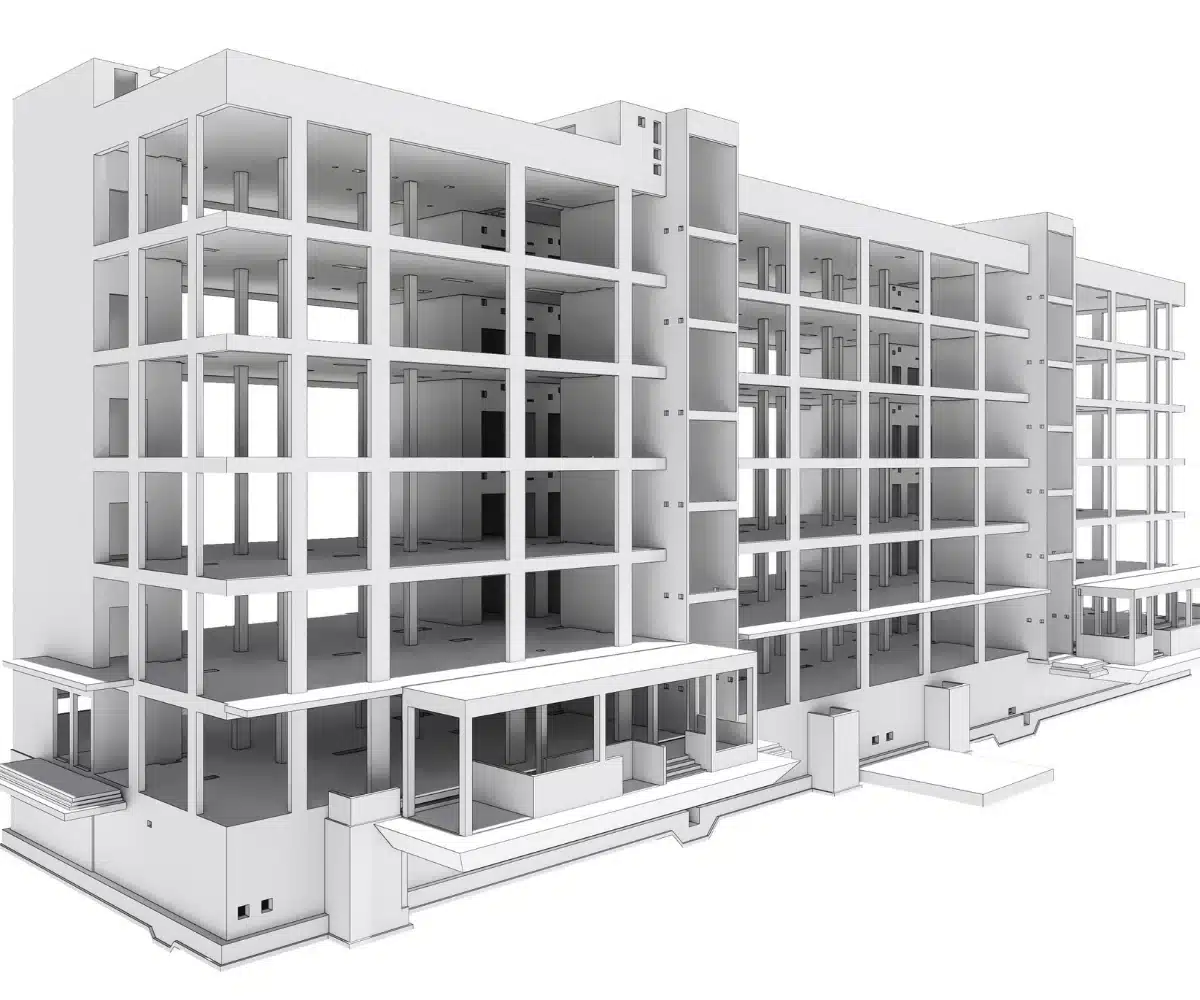Revit 3D Modeling Services - RVT Model
We offer Revit 3D modeling to Architectural firms, MEP and structural engineers in the USA, UK, Europe and Australia for new construction and renovation projects.
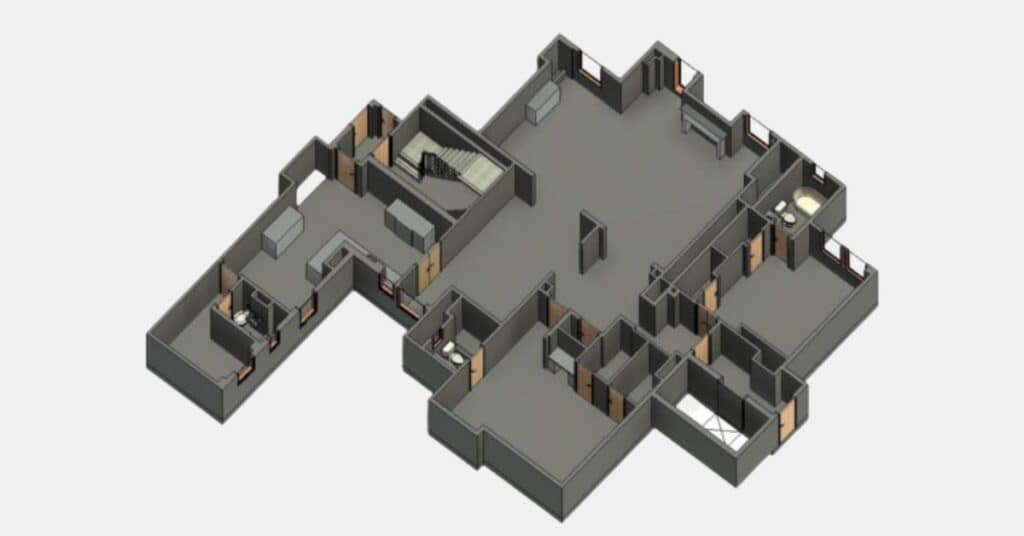
Understanding Revit 3D Modeling Services
Revit modeling is the process of converting 2D CAD/PDF plans into three-dimensional digital models in Architectural, Structural and MEP domains. The models contain geometrical and graphical information of design elements. The software used for the process is AutoDesk Revit. The purpose for developing Revit models is primarily to implement BIM on projects. This includes populating geometrical, cost, project timeline, coordination and lifecycle details for effective design & project management.
We offer remote Revit 3D drafting services in the USA, UK, Europe, and Australia. Whether you are a contractor looking for a Revit 3D modeling subcontractor in the UK or an Architectural/Engineering company in the USA, we support all AEC professionals with our services across the globe. Our BIM team is well-trained in Autodesk Revit software. From architectural details to precise MEP equipment placement, we incorporate elements such as walls, doors, windows, beams, columns, equipment IDs, rates, and more.
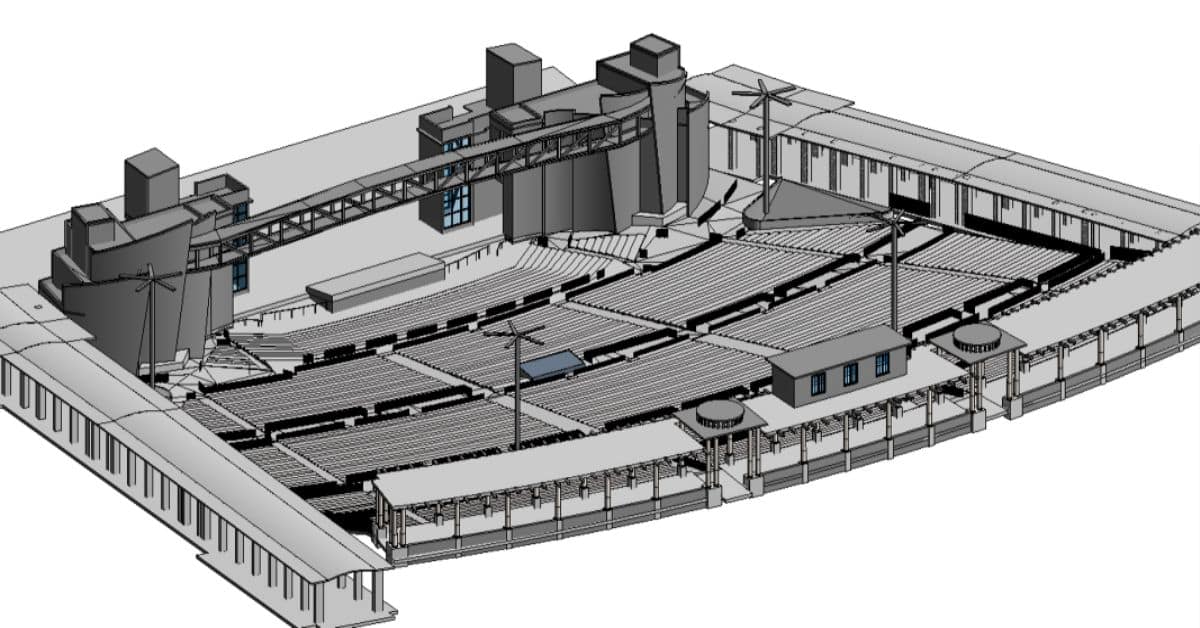
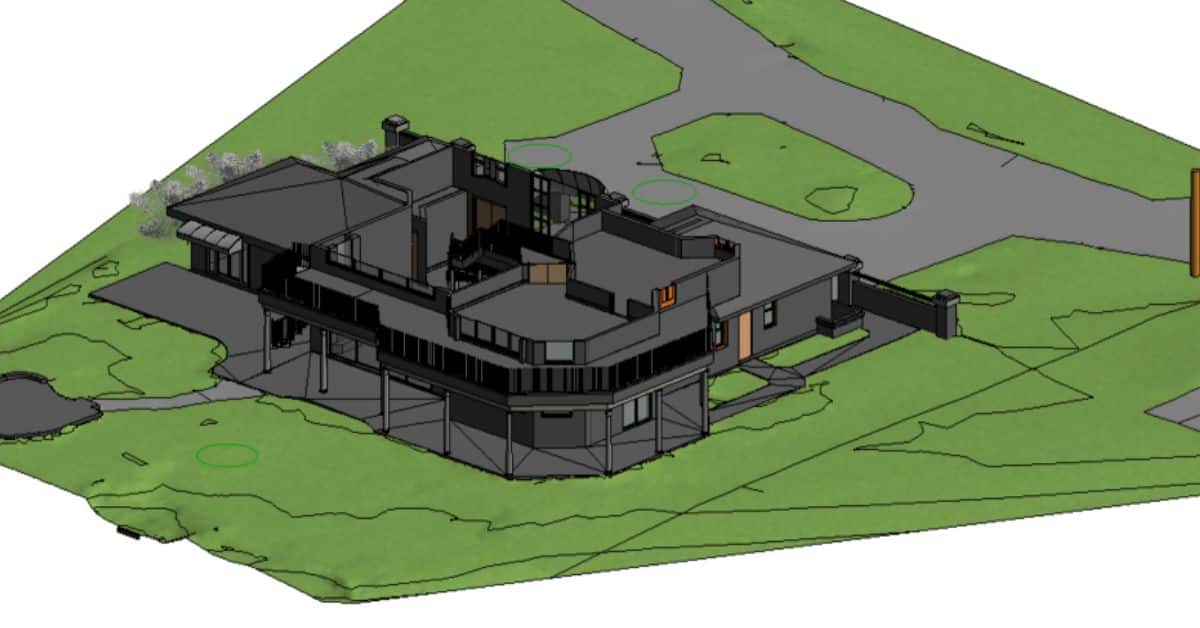
Our Revit 3D Modeling Services for All Industry Sectors
Architects & Interior Designing
- Revit 3D Modeling for Architectural Firms on Design & Build Projects
- Basic 3D Revit models from 2D CAD Conceptual Plans
- Detailed Revit models from 2D Detailed Floor Plans
- Quantity take off ready Revit modeling for diverse sectors
MEP Engineering
- Revit Modeling for MEP engineers for new construction
- Clash coordinated Revit BIM models for smooth collaboration
- Detailed HVAC, Ducts, Plumbing, Electrical Revit models
- As built Revit models for equipment lifecycle management
Structural & Civil Engineering
- Structural LOD 300 Revit model with column locations
- Detailed structural Revit models with reinforcement details
- LOD 400 models with detailed framing plans and sections
- Coordinated structural models with beams, columns, and footings
How to Choose the Right LOD for Revit Modeling?
- LOD 200 - A basic model containing general details. Elements are modeled with estimated amounts, sizes, shapes, placements, and orientations in this general model. Non-geometric data can also be attached to model elements.
- LOD 300 - The model is visually represented as a single unit. The parameters such as size, shape, quantity, and orientation of the design components are defined in the model. The non-graphical data is the building metadata. Material, fire resistance class, color, cost, and manufacturer could all be associated with each component created in BIM software.
- LOD 400 - This is a fabrication model. The elements of the LOD 400 model have precise geometry and parameters of building components in addition to the information integrated from the LOD 300 model. The information typically includes fabrication, assembly, and detailing of design components.
- LOD 500 - LOD 500 is also known as As-Built model. This mode is typically used for operations, lifecycle and maintenance. Non-geometric information such as warranty dates, manufacture details, bills etc. is added to modelled LOD 400 components. The dimensions, form, placement, quantity, and orientation are the same as the actual construction.
Get A Quote Now



How do we incorporate Revit Modeling in your Design Workflow?
Whether you are an Architect based in the USA, a contractor in the UK or MEP engineer in Greece, our remote revit 3d drafting services integrate into your design workflow right from the conceptual design stage through to the detailed design stage.
We understand the process requires advanced software skills to accurately capture design information for coordination, cost estimation, and project management. The flow chart below shows how we help you integrate 3D modeling in Revit into your design workflows:
Step-1 : We assess your project goals
Firstly, we begin with evaluating the goals you wish to achieve from Revit 3D modeling i.e., facilities management, cost estimation, cost data integration etc. We accordingly choose the level of detail (LOD) that fits your ultimate requirement. If you require assistance in selecting the appropriate LOD for your project, get in touch with our team.
Step-2 : Collaborative Planning
Secondly, we engage with your team to understand your current design workflow and strategize key milestones for delivering the Revit 3D models at various project stages. We also discuss timelines and specific design requirements to ensure a seamless and coordinated integration process. At this stage, we start by creating a new project file in Revit. We define the project’s units, location, and other essential parameters. We customize project settings to your specific needs, whether architectural, structural, or MEP (mechanical, electrical, plumbing).
Step-3 : 3D Revit Model Development
Consequently, we develop customized 3D Revit models based on your shared 2D designs and disciplines.We begin by modeling walls, floors, and roofs. We utilize Revit modeling’s intuitive tools to sketch the basic structure of the building. Finally, we dive into CAD to Revit 3D modeling details. This step involves adding finer elements like stairs, railings, and interior components.
For MEP projects, we incorporate systems such as HVAC ducts and electrical conduits. We use Revit’s parametric capabilities to ensure these components adapt to changes effortlessly.
Step-4 : Quality Assessment
Finally, we generate 2D drawings and 3D visualizations directly from the Revit model. We collaborate with team members by sharing your Revit model, allowing multiple contributors to work on the same project simultaneously. We understand that CAD to Revit modeling services can be an iterative process. We capture even minor design changes, and before delivering the final deliverables, we conduct quality checks to ensure all the agreed details are incorporated whether during the process of CAD to Revit modeling for new construction or point cloud to 3D modeling in Revit for renovation projects.
Why Outsource Revit 3D modeling to CRESIRE?
Global Experience in Revit BIM Modeling
We work with AEC professionals across the globe. So, whether you require 3D modeling in Revit services for architectural firms in Australia or structural engineers in the USA, we partner right from conceptual till detailed design stage.
We Deliver Revit models on schedule
We understand the risk of time overrun for construction projects. Additionally, Revit modeling is the fundamental step for building information modeling (BIM), which is designed to control time overruns. We give you a realistic timeline for Revit 3D modeling and always deliver on time.
Understanding AEC challenges
We have professional experience in the Architecture, Civil Engineering and Construction Management industry. We understand the challenges in construction projects and how a precise design eases the design development process. Having worked on diverse BIM projects, we capture the critical design details to their required LODs and make sure the final deliverable meets your regional standards.
We optimise production costs
We offer remote 3D drafting services from India, leveraging our geographical location to provide competitive pricing for Revit 3D modeling subcontracting in the UK, Europe, USA, and Australia. Our production strategies are designed to meet your one-time or ongoing Revit modeling service requirements.
Serving Every Continent

Get A Quote Now
Frequently Asked Questions - FAQs
How is Revit modeling different from CAD drafting?
Revit modeling involves the creation of a three-dimensional digital representation of architectural and engineering design elements of a building, whereas CAD drafting involves two-dimensional representations of design elements using software like AutoCAD.
Which industries need Revit 3D modeling?
The most common industries include Architectural, Civil Engineering, Mechanical, Electrical, Plumbing, Surveying, Construction and Real Estate.
Does Revit do 3d modeling?
Yes, AutoDesk Revit software is designed for 3D modeling of architectural, structural, and MEP design elements.
How much does 3D modeling services cost?
The cost of 3D Revit modeling services depends on the total area, design complexity, and level of detail (LOD). The cost of remote 3D drafting services in India is significantly lower than the cost of Revit modeling in the USA, UK, Europe, and Australia.
Email Us
Let's Talk
USA - (+1) 757 656 3274
UK - (+44) 7360 267087
INDIA - (+91) 63502 02061



